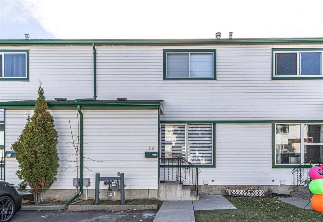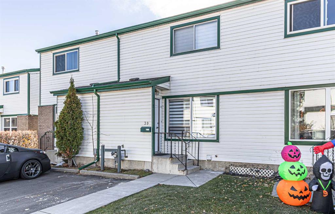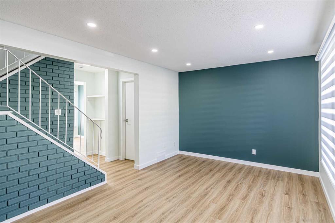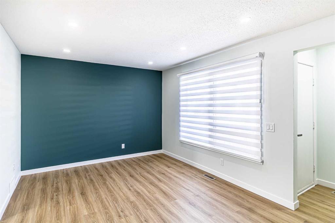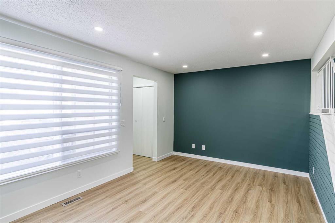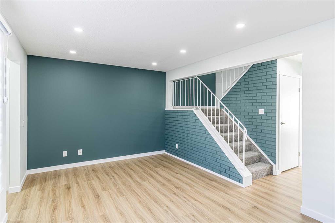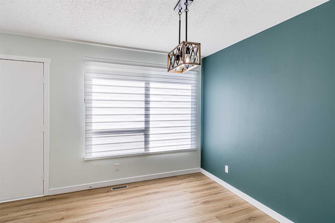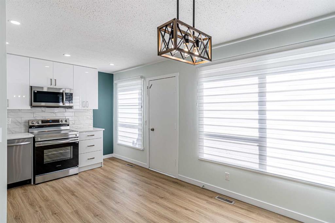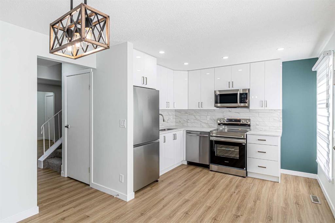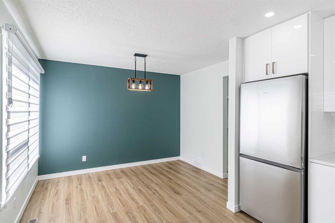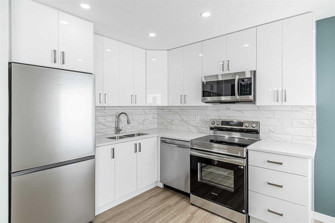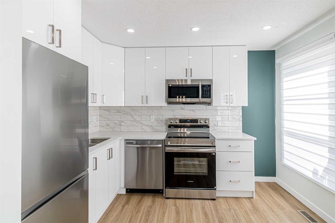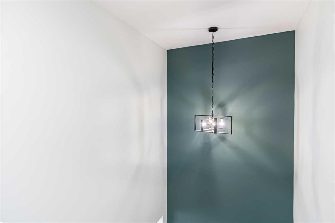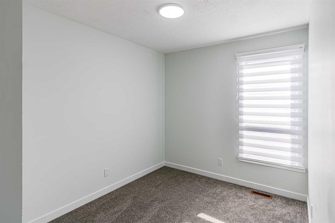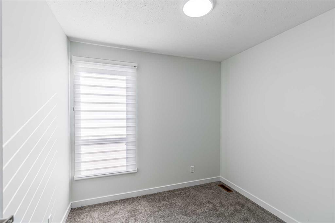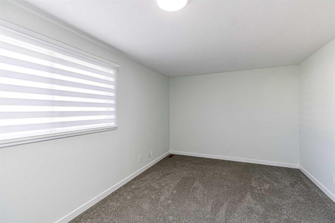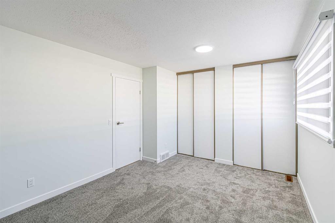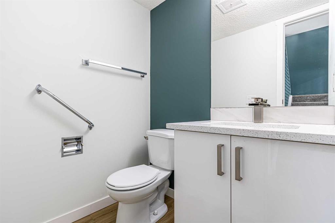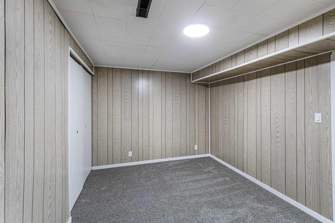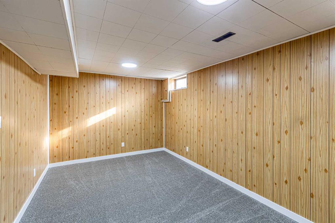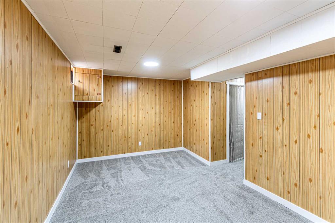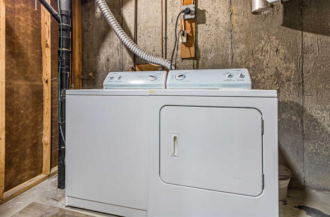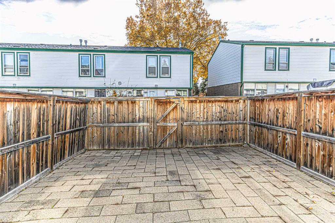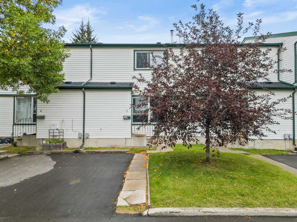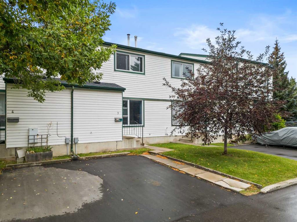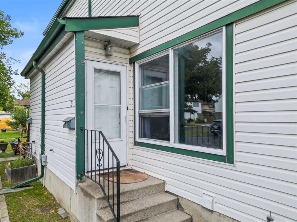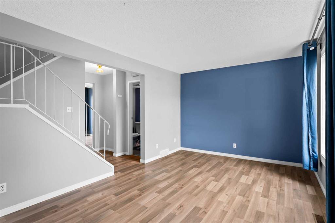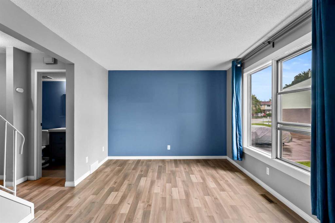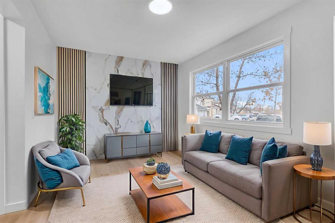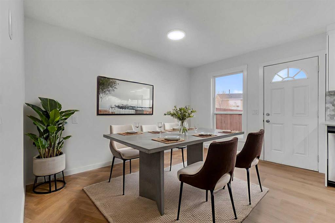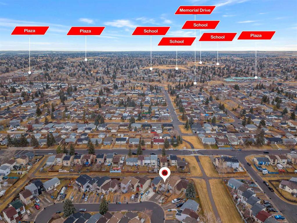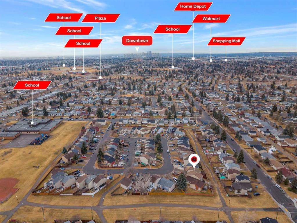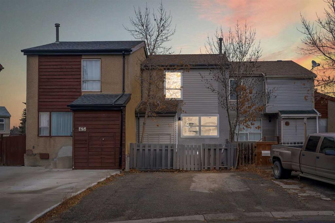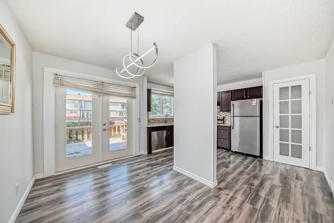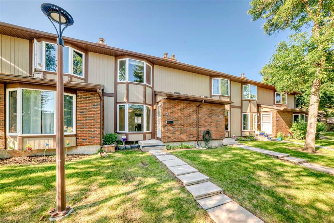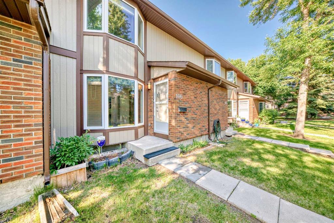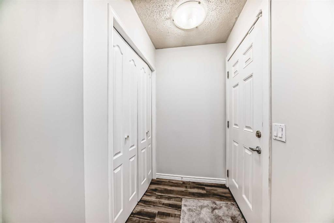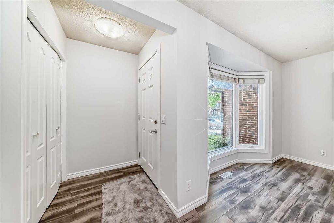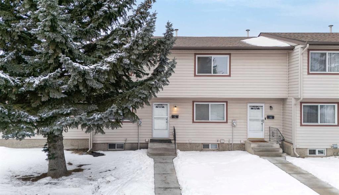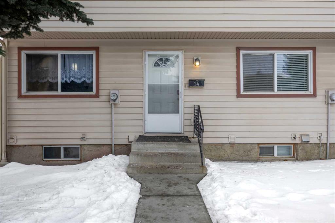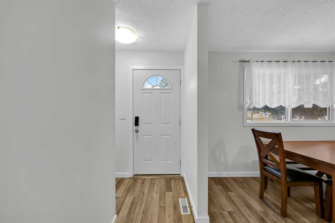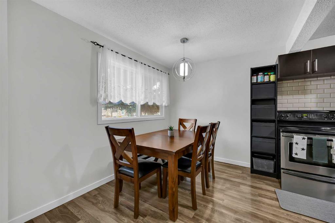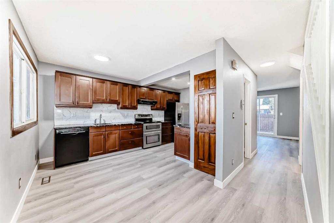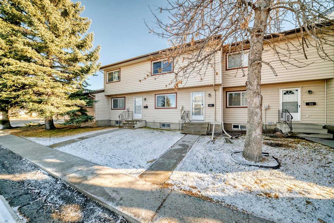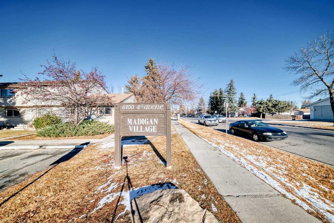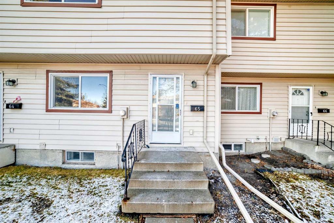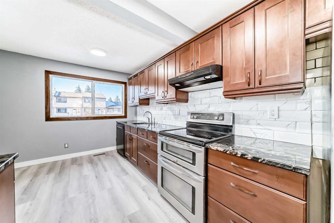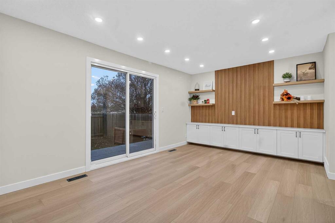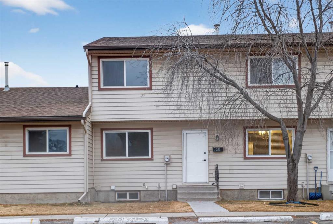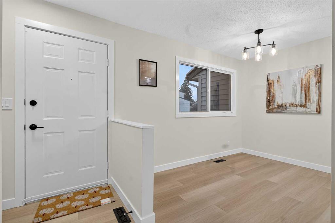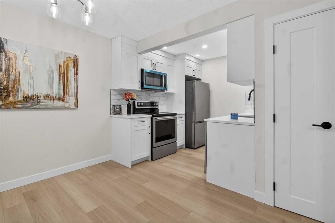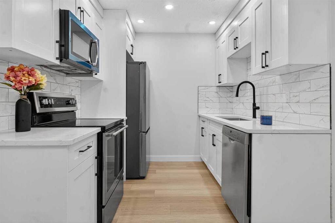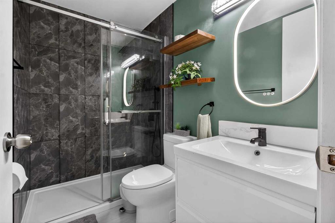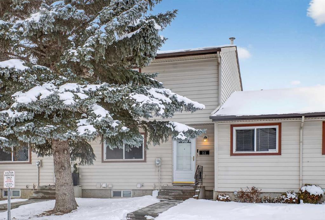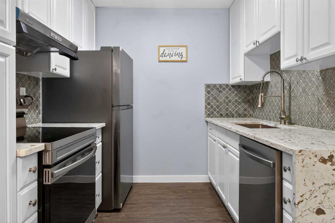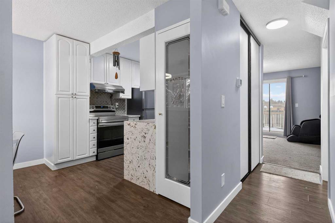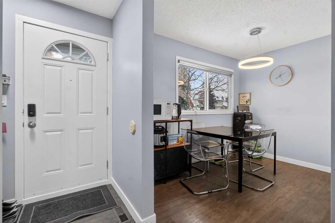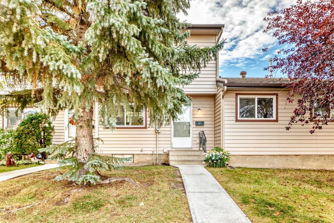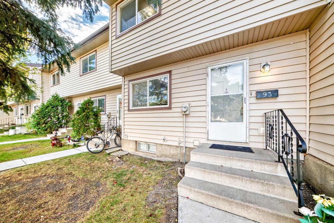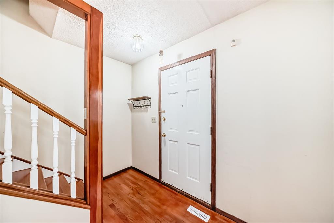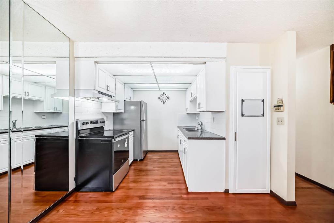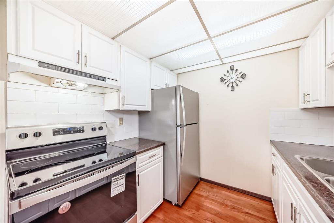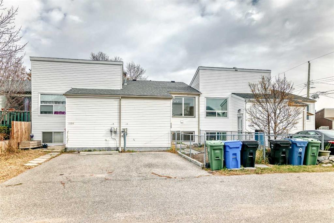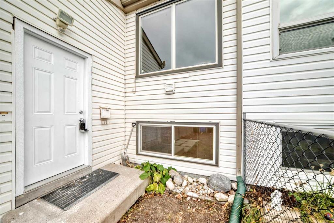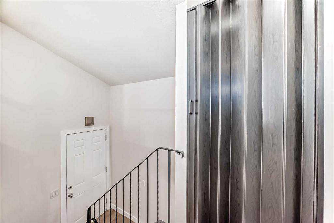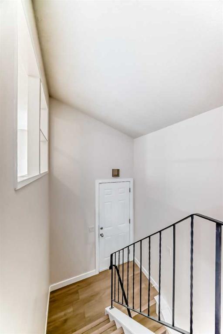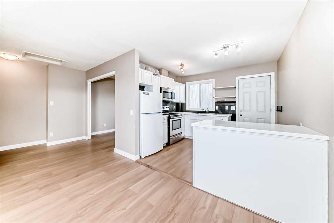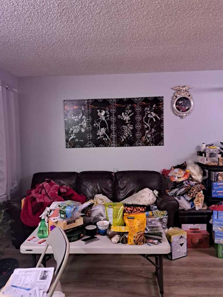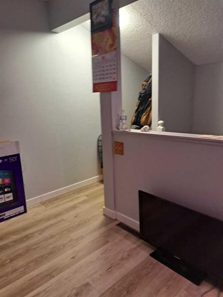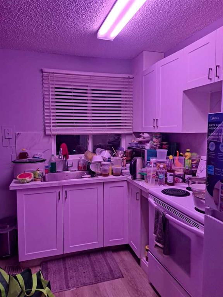39, 100 Pennsylvania Road SE
Calgary T2A 4Y8
MLS® Number: A2277585
$ 324,900
3
BEDROOMS
1 + 1
BATHROOMS
1,100
SQUARE FEET
1975
YEAR BUILT
Welcome to this beautifully renovated townhouse nestled in a quiet, family-friendly community in Penbrooke Meadows. This bright and spacious home features numerous upgrades throughout, offering modern comfort and style. The main floor boasts a large living room filled with natural light, an open-concept dining area, and a stylish kitchen complete with new cabinets, appliances, and vinyl flooring. A convenient 2-piece bathroom on this level has also been tastefully upgraded. Upstairs, you’ll find a large primary bedroom, two additional well-sized bedrooms, and a fully upgraded 4-piece bathroom. The upper floor has been refreshed with new carpet flooring, creating a cozy and inviting atmosphere. The finished basement offers even more living space, including a spacious family/entertainment room, a den/office that can serve as an additional bedroom, a laundry and mechanical room, and extra storage space. The basement also features new carpet flooring for a fresh and comfortable feel. Step outside to enjoy your private fenced backyard, perfect for relaxing or entertaining. Additional upgrades include new interior paint, blinds, modern lighting fixtures, and updated finishes throughout the home. This property also includes an assigned parking stall conveniently located right in front of the unit. Move-in ready and thoughtfully renovated, this townhouse combines comfort, style, and convenience — a perfect place to call home!
| COMMUNITY | Penbrooke Meadows |
| PROPERTY TYPE | Row/Townhouse |
| BUILDING TYPE | Other |
| STYLE | 2 Storey |
| YEAR BUILT | 1975 |
| SQUARE FOOTAGE | 1,100 |
| BEDROOMS | 3 |
| BATHROOMS | 2.00 |
| BASEMENT | Full |
| AMENITIES | |
| APPLIANCES | Dishwasher, Dryer, Electric Range, Microwave Hood Fan, Refrigerator, Washer |
| COOLING | None |
| FIREPLACE | N/A |
| FLOORING | Carpet, Vinyl Plank |
| HEATING | Forced Air, Natural Gas |
| LAUNDRY | In Basement |
| LOT FEATURES | Back Lane, Back Yard |
| PARKING | Front Drive, Parking Pad, Stall |
| RESTRICTIONS | None Known |
| ROOF | Asphalt Shingle |
| TITLE | Fee Simple |
| BROKER | CIR Realty |
| ROOMS | DIMENSIONS (m) | LEVEL |
|---|---|---|
| Family Room | 16`8" x 9`7" | Basement |
| Den | 11`2" x 9`3" | Basement |
| 2pc Bathroom | 5`1" x 4`2" | Main |
| Living Room | 17`2" x 10`8" | Main |
| Kitchen | 10`11" x 8`9" | Main |
| Dining Room | 10`11" x 8`5" | Main |
| Bedroom - Primary | 14`10" x 10`9" | Upper |
| Bedroom | 9`7" x 8`1" | Upper |
| Bedroom | 8`8" x 8`8" | Upper |
| 4pc Bathroom | 7`9" x 4`11" | Upper |

