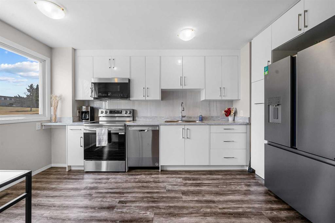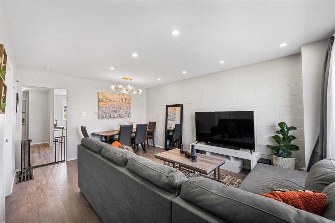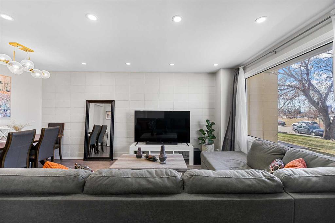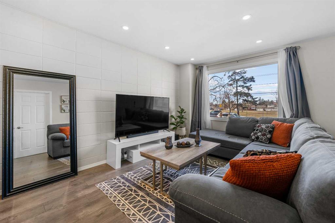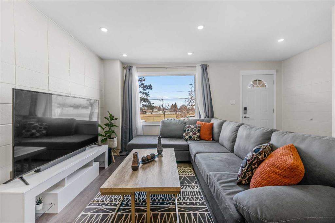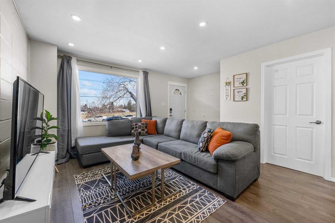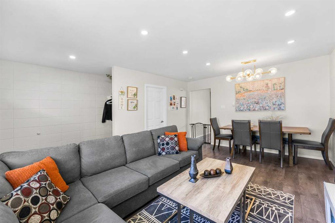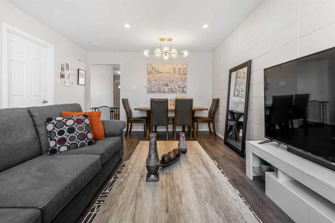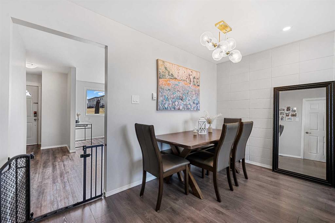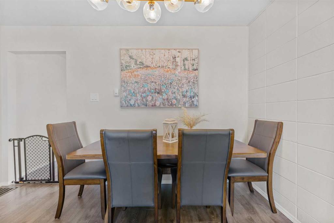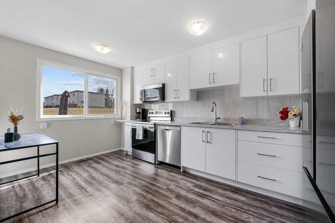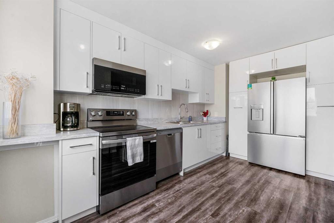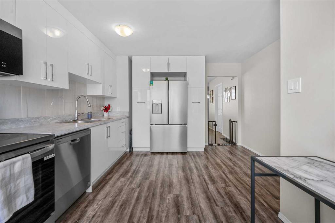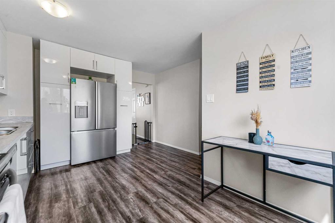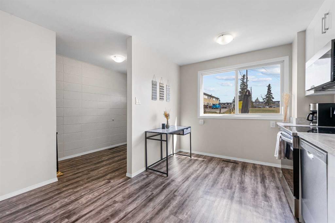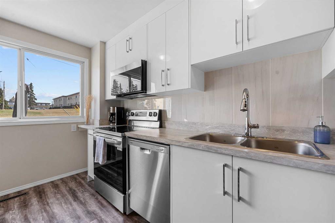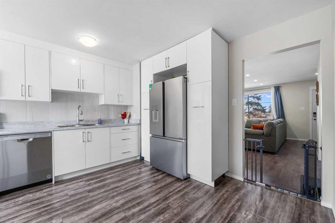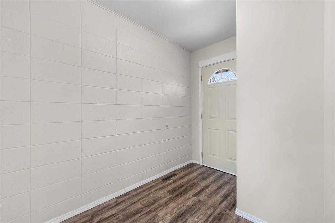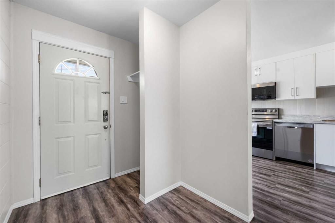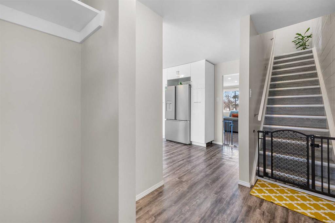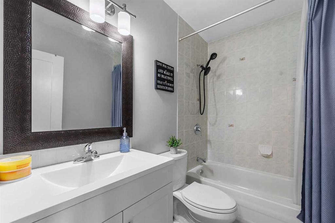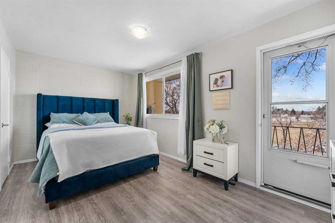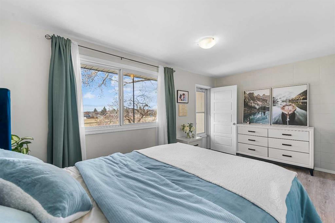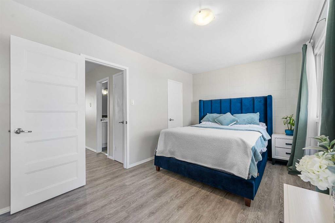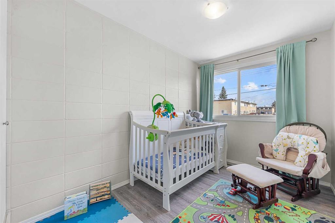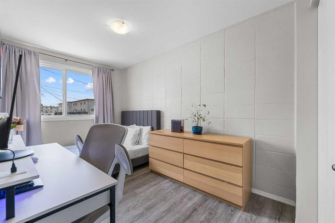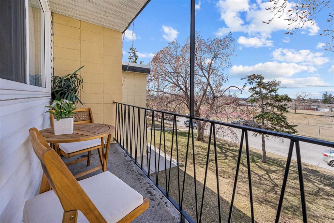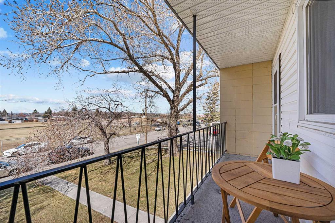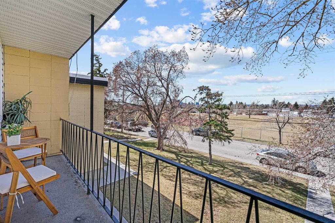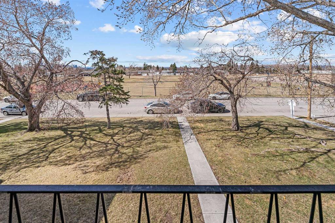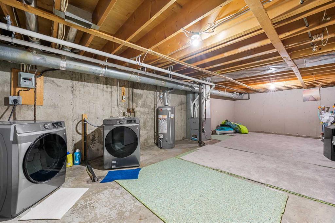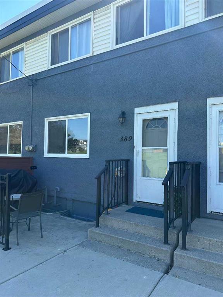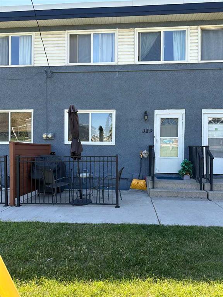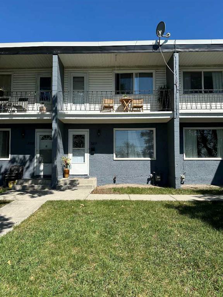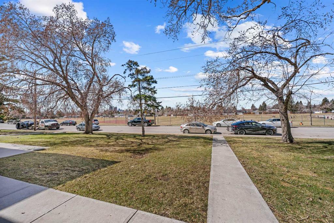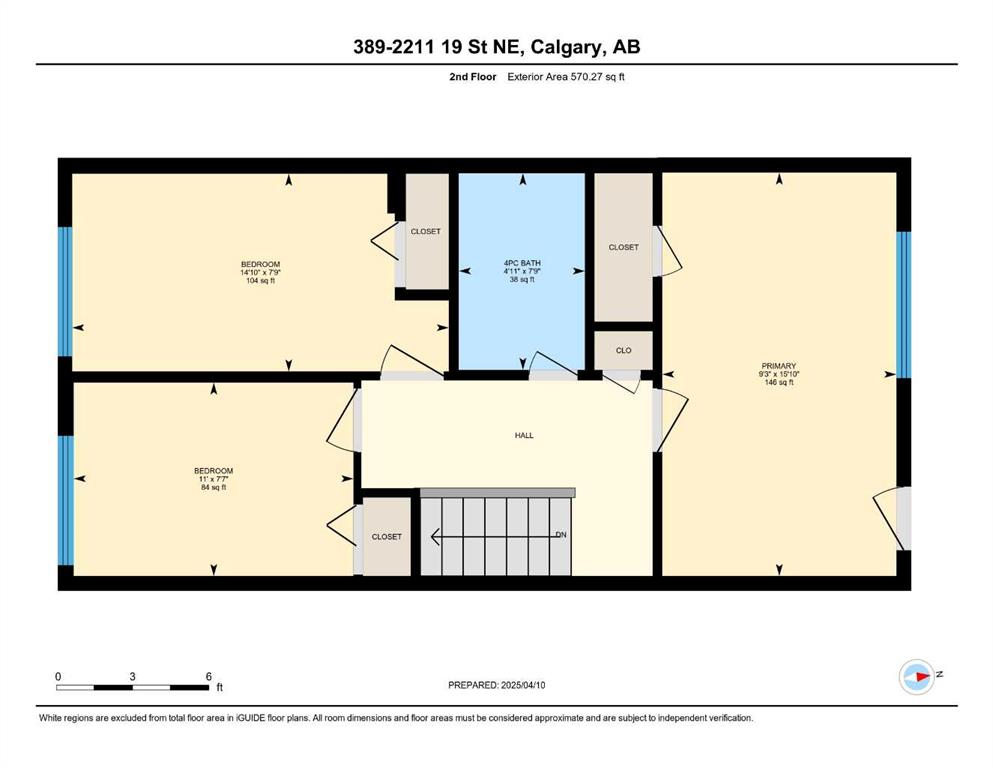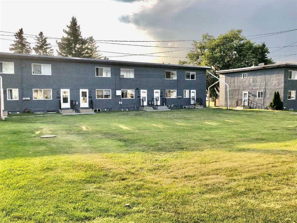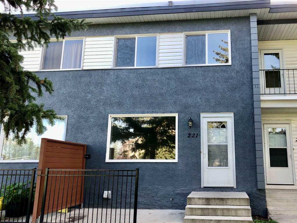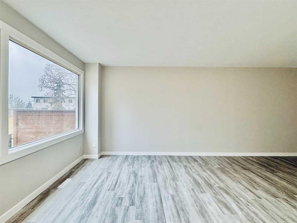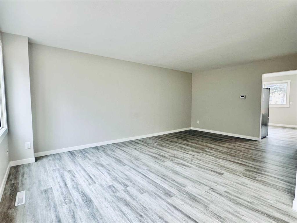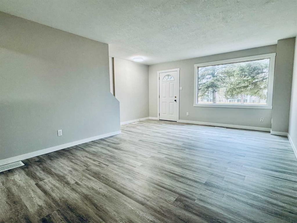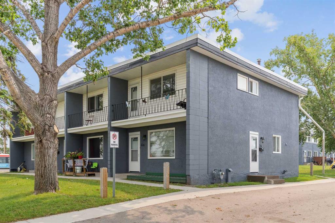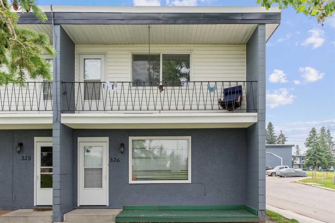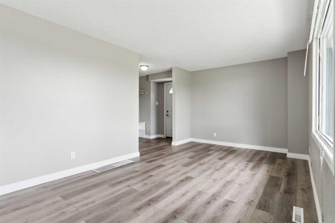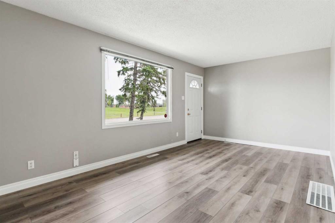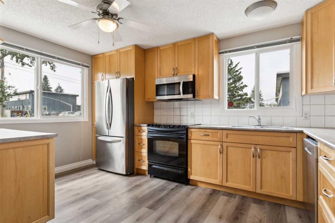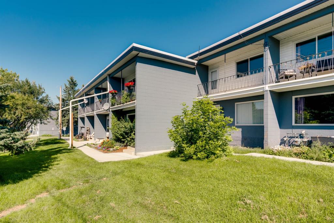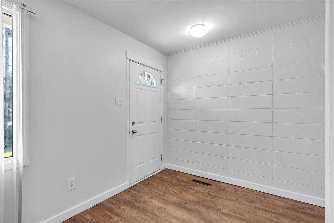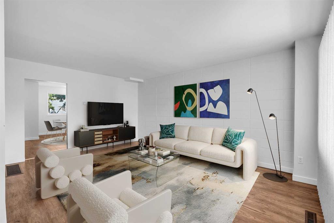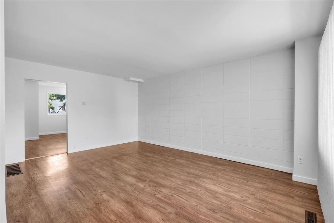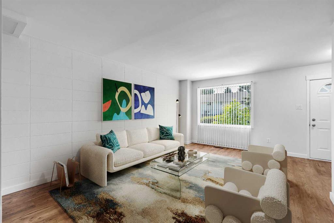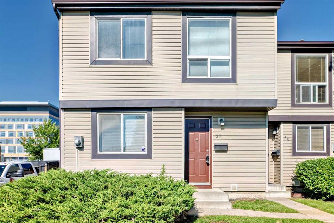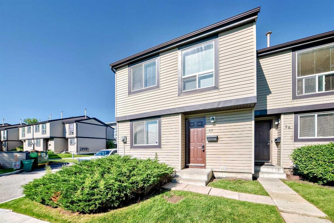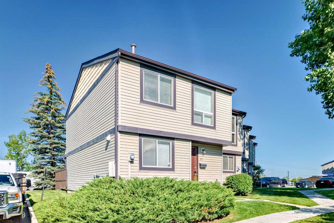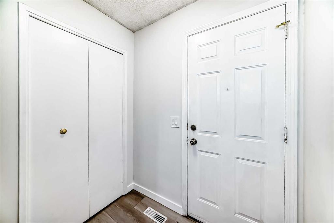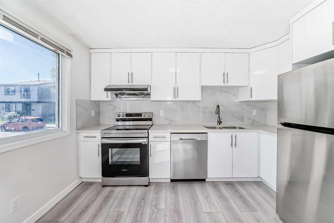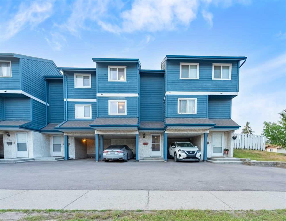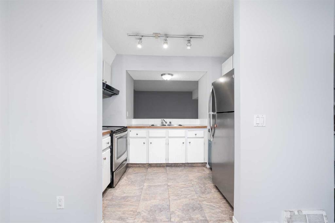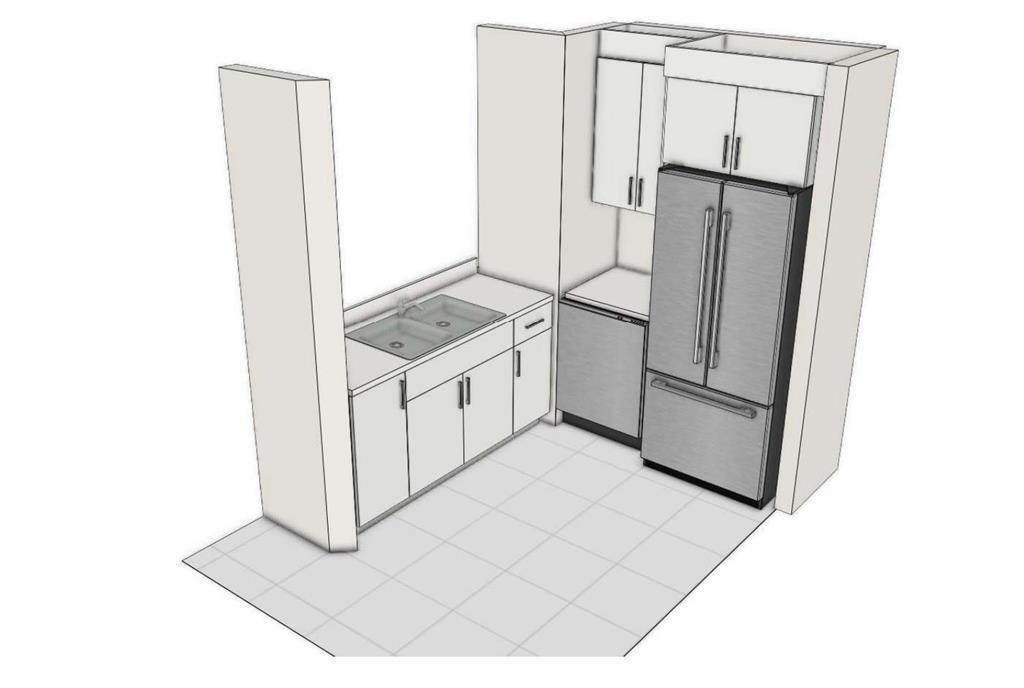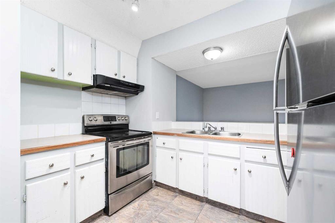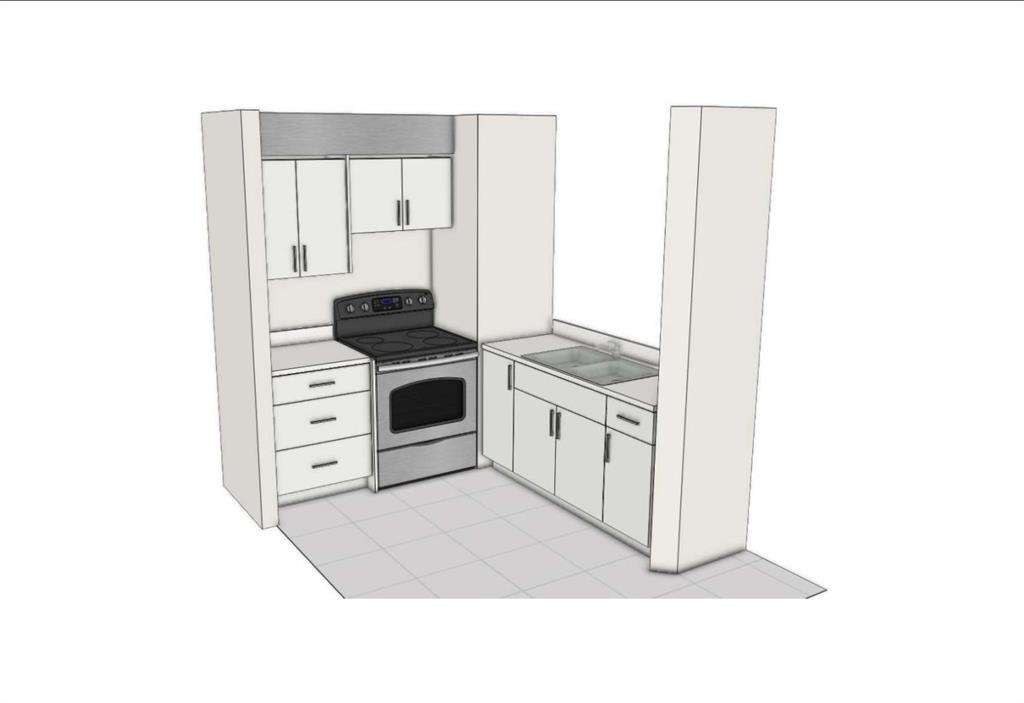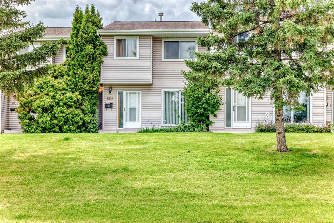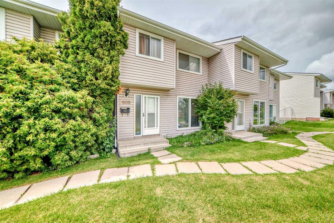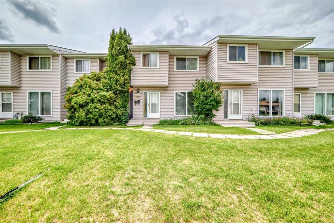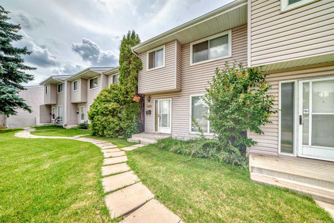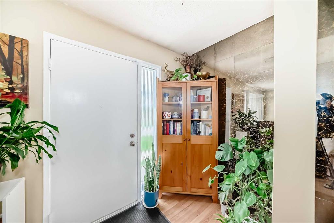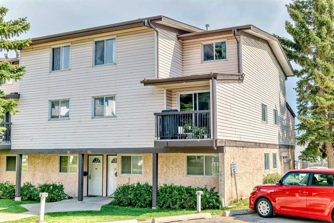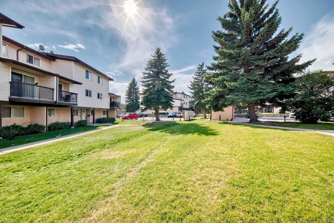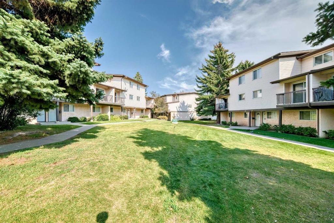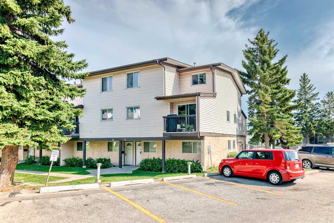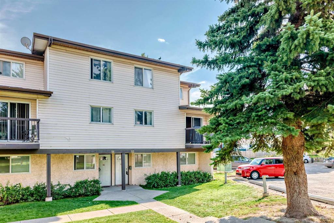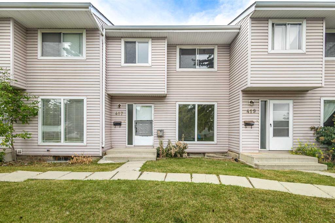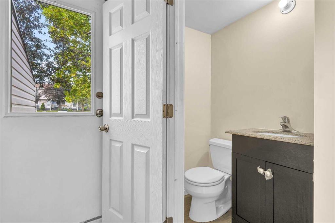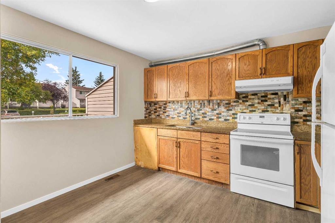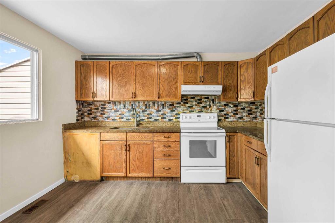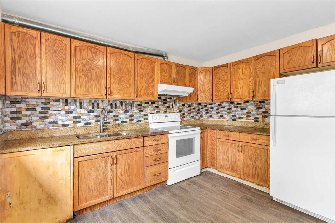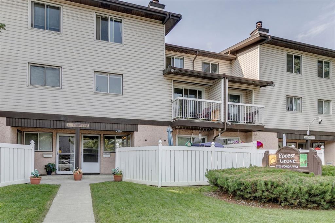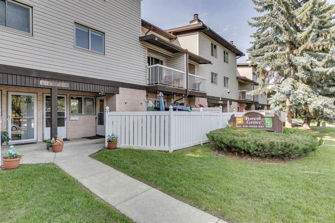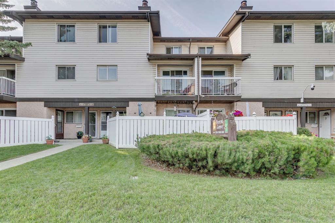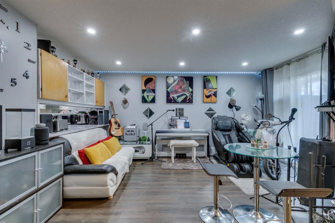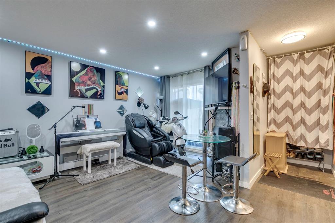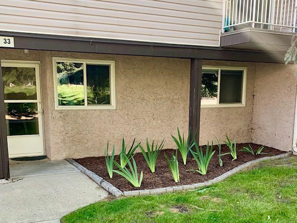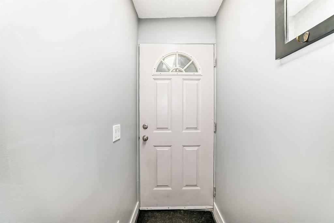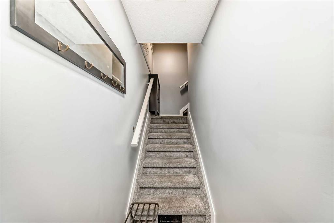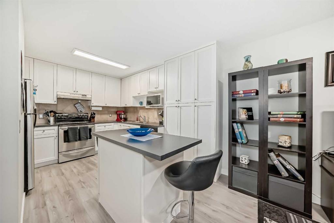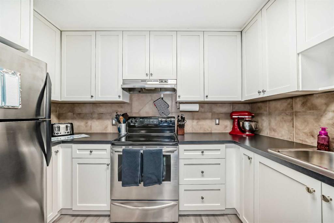389, 2211 19 Street NE
Calgary T2E 4Y5
MLS® Number: A2253553
$ 325,000
3
BEDROOMS
1 + 0
BATHROOMS
1,140
SQUARE FEET
1962
YEAR BUILT
Welcome to Unit #389 in Vista Heights — Offering one of the most desirable and unique locations within the entire complex! Step inside and discover a fully turn-key townhome with 1140 Sq Ft, 3 bedrooms and 1 bathroom. Complete with a long list of thoughtful 2024 upgrades: new furnace, hot water tank, all-new appliances (stove top, dishwasher, microwave hood fan, custom built-in cabinetry with integrated fridge, washer, and dryer), modern LVP flooring, fresh paint throughout, and updated electrical in both the living room and bathroom. This bright and open west-facing unit features beautiful views of the nearby green space, along with a glimpse of the mountains in the distance — with no future developments expected to obstruct the view. Enjoy the convenience of an assigned parking stall located right beside the unit, plus plenty of street parking just steps away — perfect for guests and visiting family. This is an ideal home for first-time buyers, down-sizers, or investors looking for incredible value in a prime location. Opportunities like this don’t come up often — and when they do, they don’t last long! This entire complex just got an equity boosting facelift, with a brand new exterior paint job!
| COMMUNITY | Vista Heights |
| PROPERTY TYPE | Row/Townhouse |
| BUILDING TYPE | Five Plus |
| STYLE | 2 Storey, Side by Side |
| YEAR BUILT | 1962 |
| SQUARE FOOTAGE | 1,140 |
| BEDROOMS | 3 |
| BATHROOMS | 1.00 |
| BASEMENT | Full, Unfinished |
| AMENITIES | |
| APPLIANCES | Dishwasher, Dryer, Electric Oven, Microwave, Microwave Hood Fan, Refrigerator, Washer, Window Coverings |
| COOLING | None |
| FIREPLACE | N/A |
| FLOORING | Vinyl Plank |
| HEATING | Forced Air, Natural Gas |
| LAUNDRY | In Unit |
| LOT FEATURES | Backs on to Park/Green Space, Landscaped, No Neighbours Behind, Treed, Views |
| PARKING | Asphalt, Assigned, On Street, Parking Lot, Stall |
| RESTRICTIONS | Airspace Restriction, Board Approval, Easement Registered On Title, Utility Right Of Way |
| ROOF | Tar/Gravel |
| TITLE | Fee Simple |
| BROKER | Real Broker |
| ROOMS | DIMENSIONS (m) | LEVEL |
|---|---|---|
| Kitchen | 12`5" x 14`10" | Main |
| Living/Dining Room Combination | 12`5" x 9`5" | Main |
| Foyer | 6`2" x 9`10" | Main |
| 4pc Bathroom | 4`11" x 7`9" | Second |
| Bedroom - Primary | 9`3" x 15`10" | Second |
| Bedroom | 11`0" x 7`7" | Second |
| Bedroom | 14`10" x 7`9" | Second |

