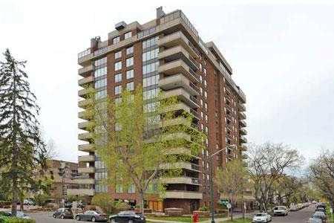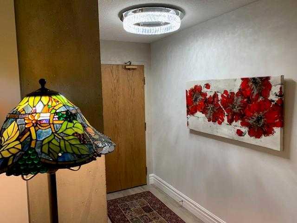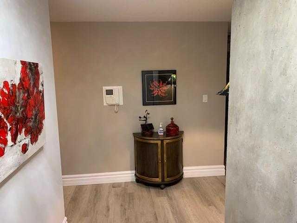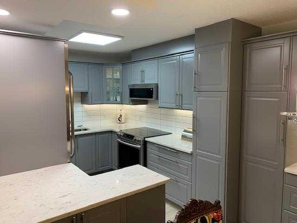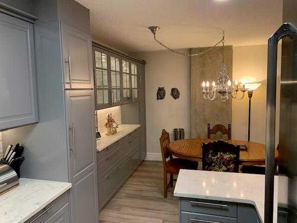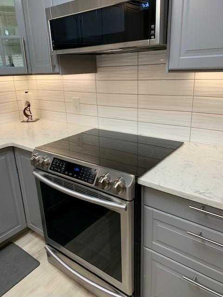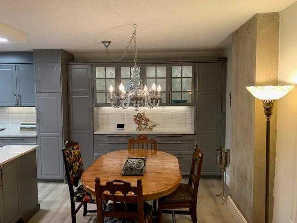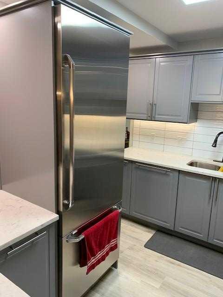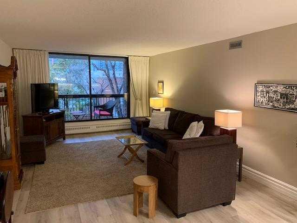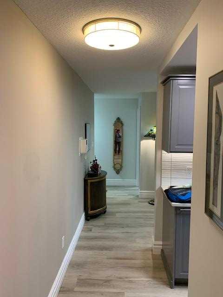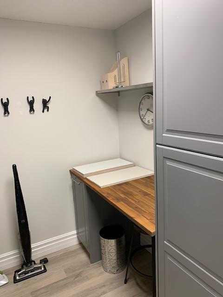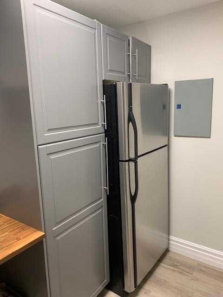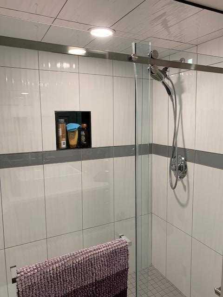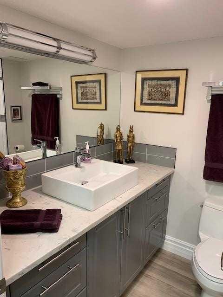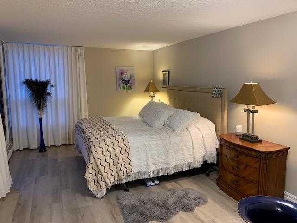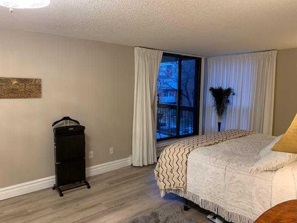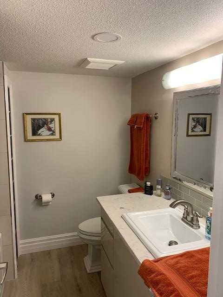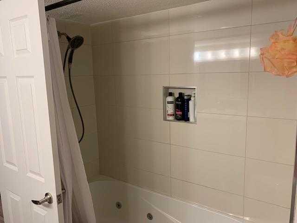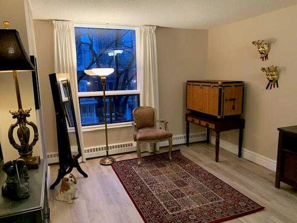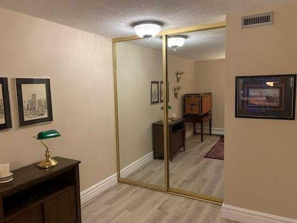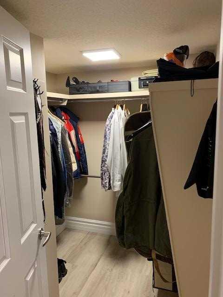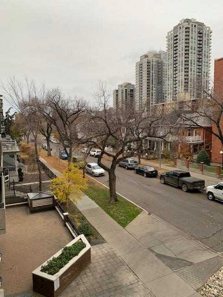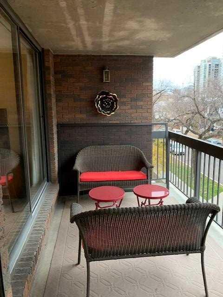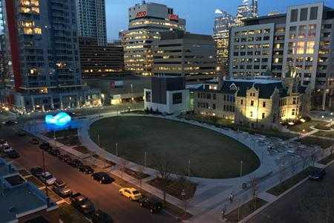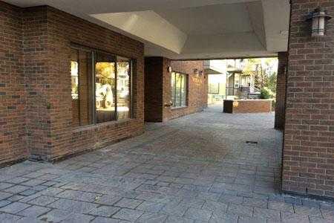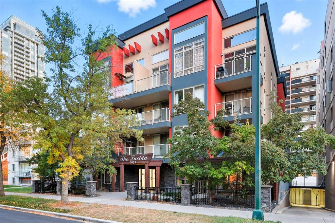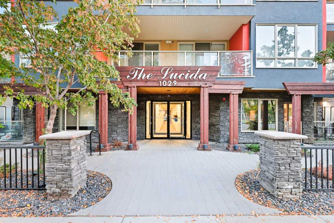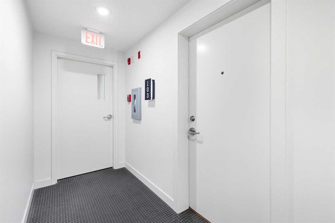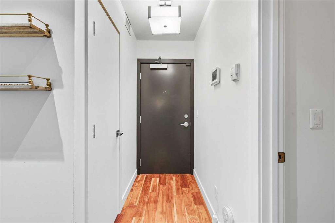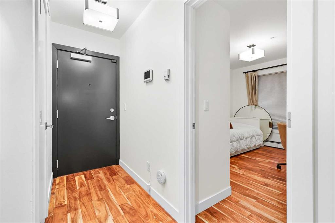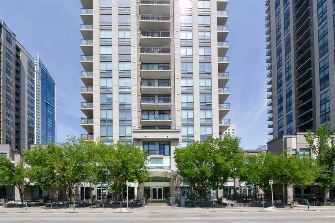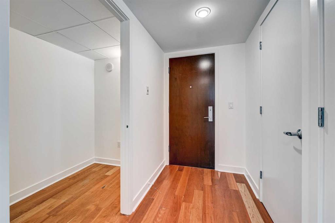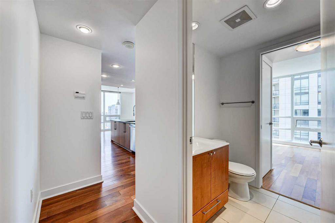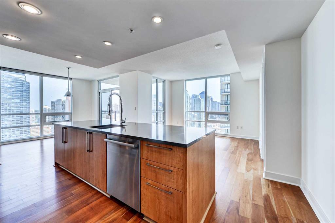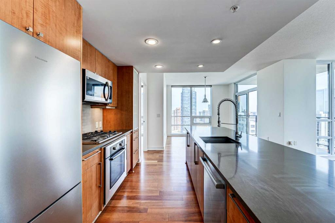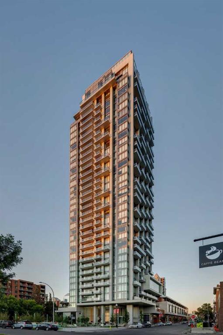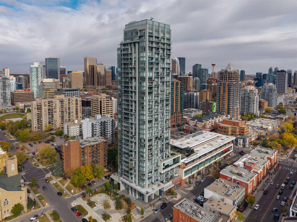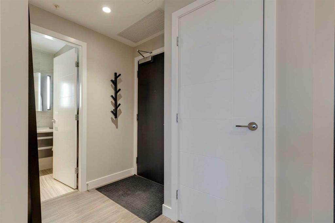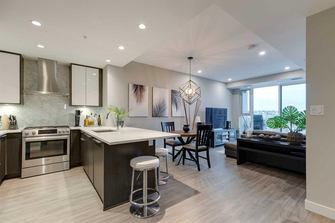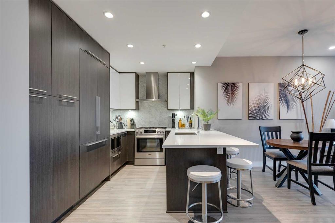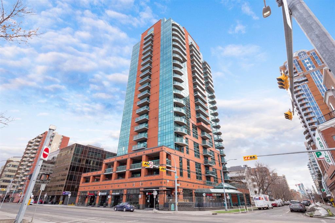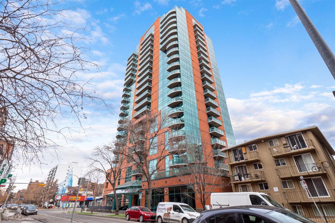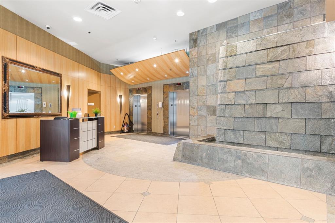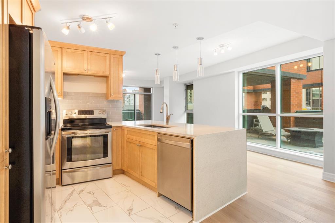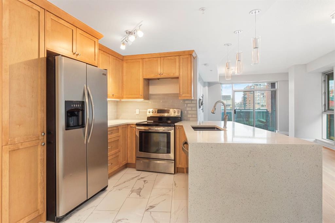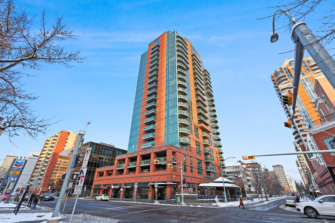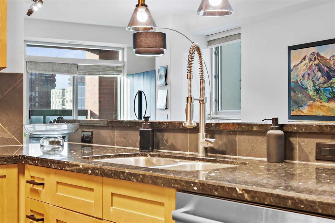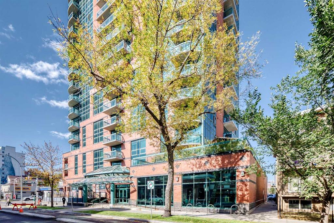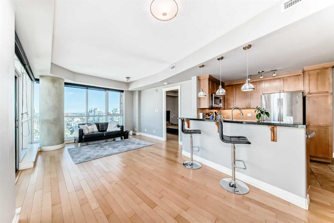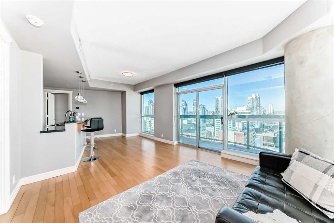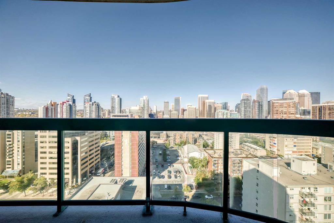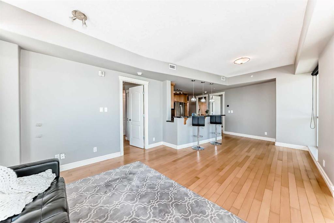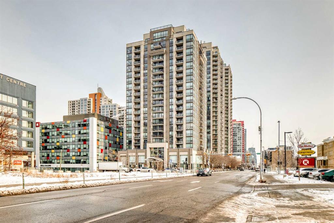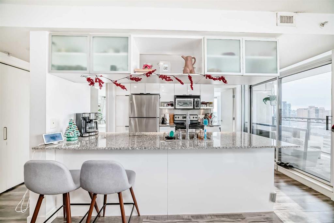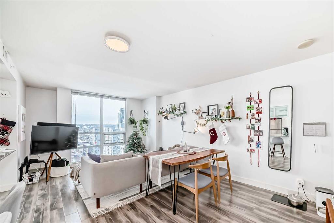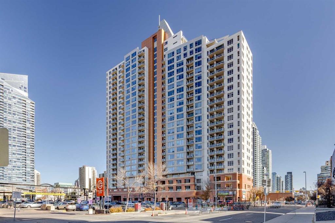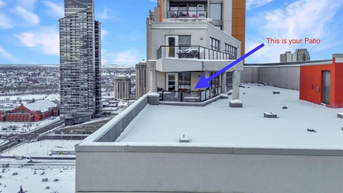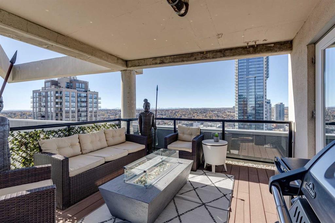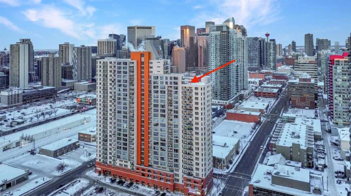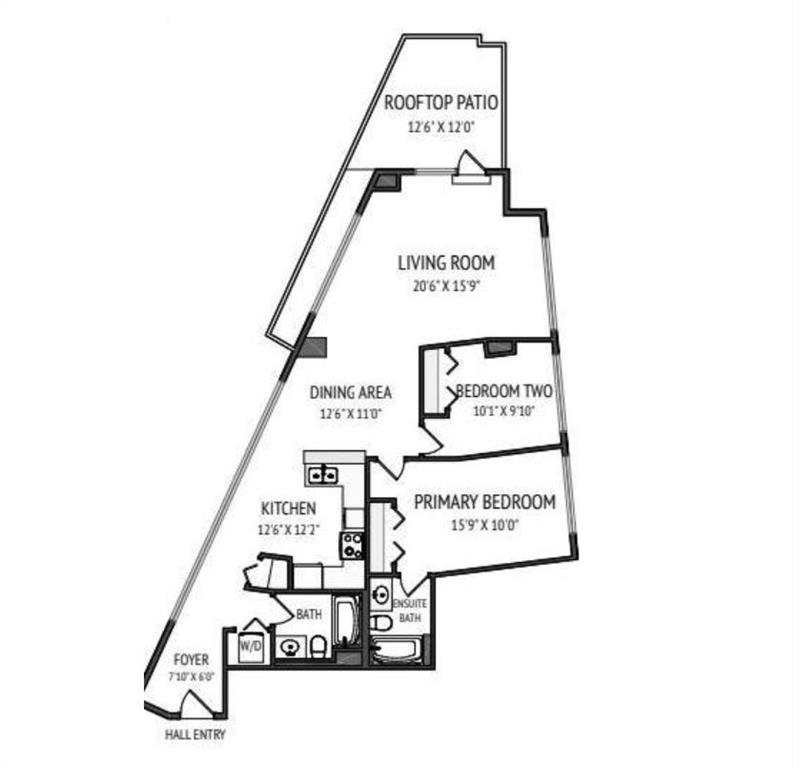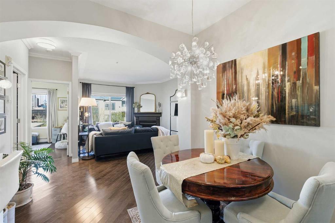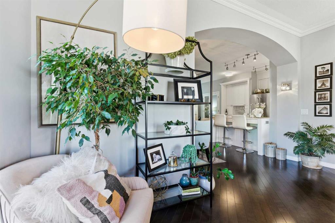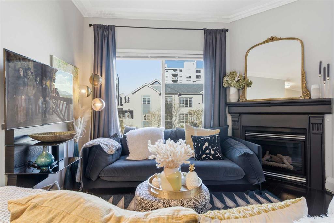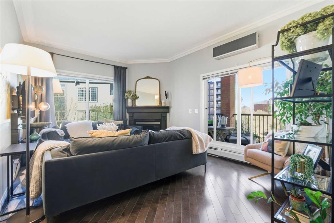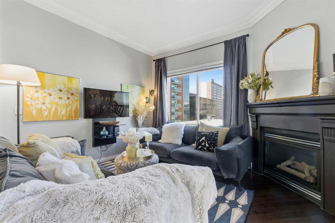340, 1001 13 Avenue SW
Calgary T2R 0L5
MLS® Number: A2263760
$ 474,500
2
BEDROOMS
2 + 0
BATHROOMS
1,302
SQUARE FEET
1981
YEAR BUILT
COMPLETELY RENOVATED, in an excellent BELTLINE location, a 1,300 SQ FT unit at the elegant Royal Oak Condominiums! A special home in a well-managed building with a healthy surplus (LOW FEES per square foot). SHORT WALK to shops, restaurants, pubs, grocery stores, parks, public transit, bike paths etc. The 3rd floor location provides the option of using the stairs instead of one of the 2 elevators and the balcony overlooks the QUAINT STREET with mature trees and a view to Barb Scott Park and downtown. You are allowed 2 PETS (including 2 dogs of any size, potential breed restrictions) with Board approval. This impressive AIR-CONDITIONED unit gives off a more ‘homey’ feel, with its special hall-plan layout and comforting character! The PROFESSIONAL RENOVATIONS include paint, flooring, lighting, cupboards/built-in dining cabinetry, quartz countertops, appliances and new plumbing! ALL ROOMS ARE GENEROUS, including the welcoming foyer and there is dual access to the balcony, a laundry/storage room with extra fridge/freezer, plus the two washrooms with showers and the on-suite including a jacuzzi tub. There is an UNDERGROUND PARKING STALL and the current owners rent a 2nd space (which is covered from another owner), plus there is a double-size storage locker from the condominium (with availability). In addition to the great off-site conveniences, BUILDING AMENITIES include a lounge/library room, large ‘social’ room with kitchen, fitness/exercise room, bike storage room, car wash station and even a guest suite ($60.00/night)!
| COMMUNITY | Beltline |
| PROPERTY TYPE | Apartment |
| BUILDING TYPE | High Rise (5+ stories) |
| STYLE | Single Level Unit |
| YEAR BUILT | 1981 |
| SQUARE FOOTAGE | 1,302 |
| BEDROOMS | 2 |
| BATHROOMS | 2.00 |
| BASEMENT | |
| AMENITIES | |
| APPLIANCES | Built-In Refrigerator, Central Air Conditioner, Convection Oven, Dishwasher, Microwave Hood Fan, Refrigerator, Washer/Dryer, Window Coverings |
| COOLING | Central Air |
| FIREPLACE | N/A |
| FLOORING | Laminate |
| HEATING | Baseboard |
| LAUNDRY | In Unit |
| LOT FEATURES | |
| PARKING | Off Street, Titled, Underground |
| RESTRICTIONS | Pet Restrictions or Board approval Required, Pets Allowed |
| ROOF | |
| TITLE | Fee Simple |
| BROKER | The Real Estate District |
| ROOMS | DIMENSIONS (m) | LEVEL |
|---|---|---|
| Entrance | 9`11" x 9`1" | Main |
| Kitchen | 8`7" x 10`4" | Main |
| Dining Room | 9`5" x 12`8" | Main |
| Living Room | 12`8" x 18`8" | Main |
| Bedroom - Primary | 11`10" x 18`5" | Main |
| Bedroom | 11`7" x 13`9" | Main |
| Laundry | 9`2" x 9`6" | Main |
| Furnace/Utility Room | 2`1" x 2`6" | Main |
| 3pc Bathroom | 5`6" x 8`5" | Main |
| 4pc Ensuite bath | 7`4" x 7`7" | Main |

