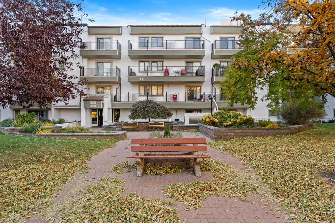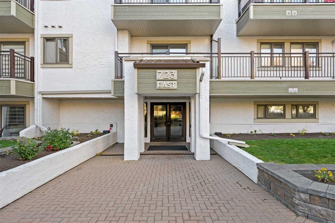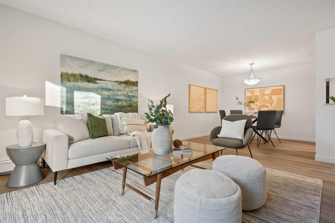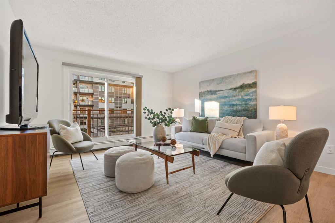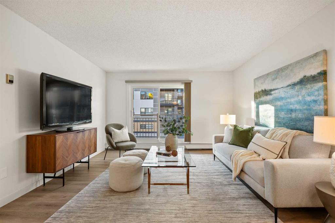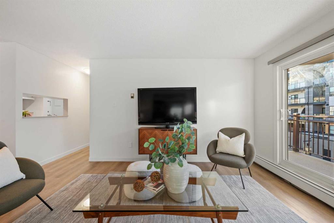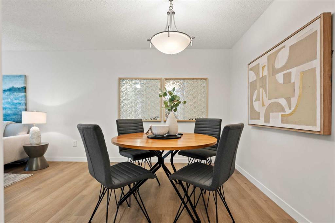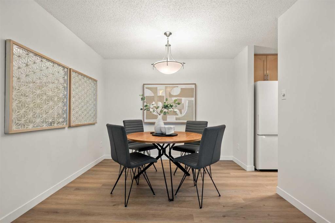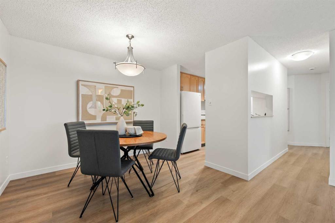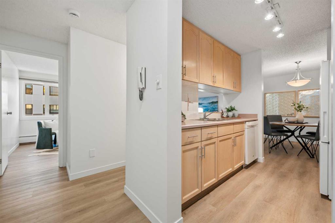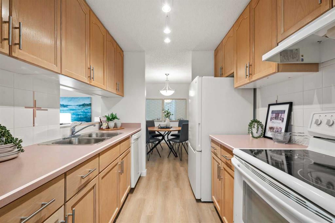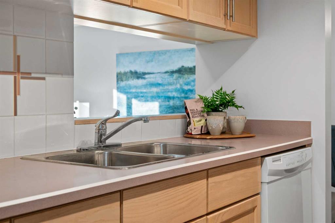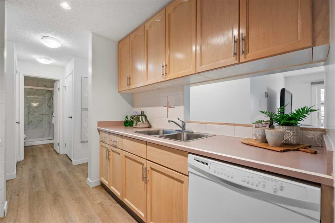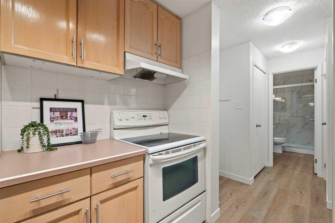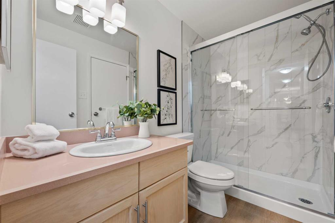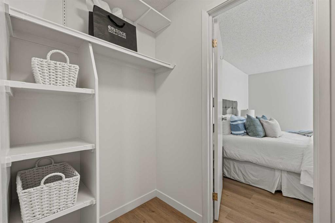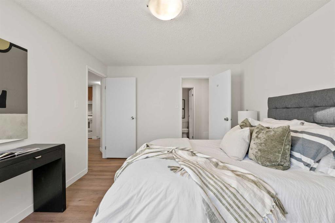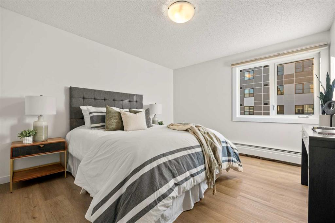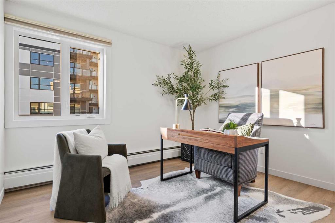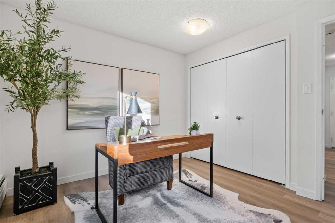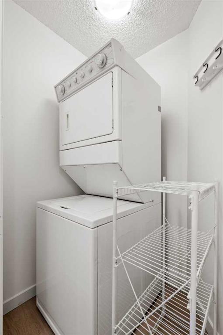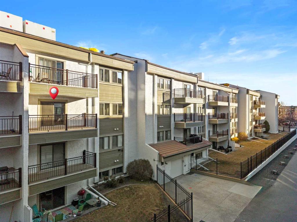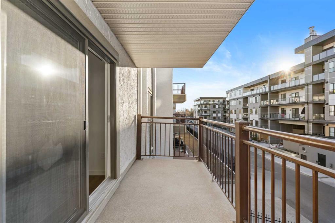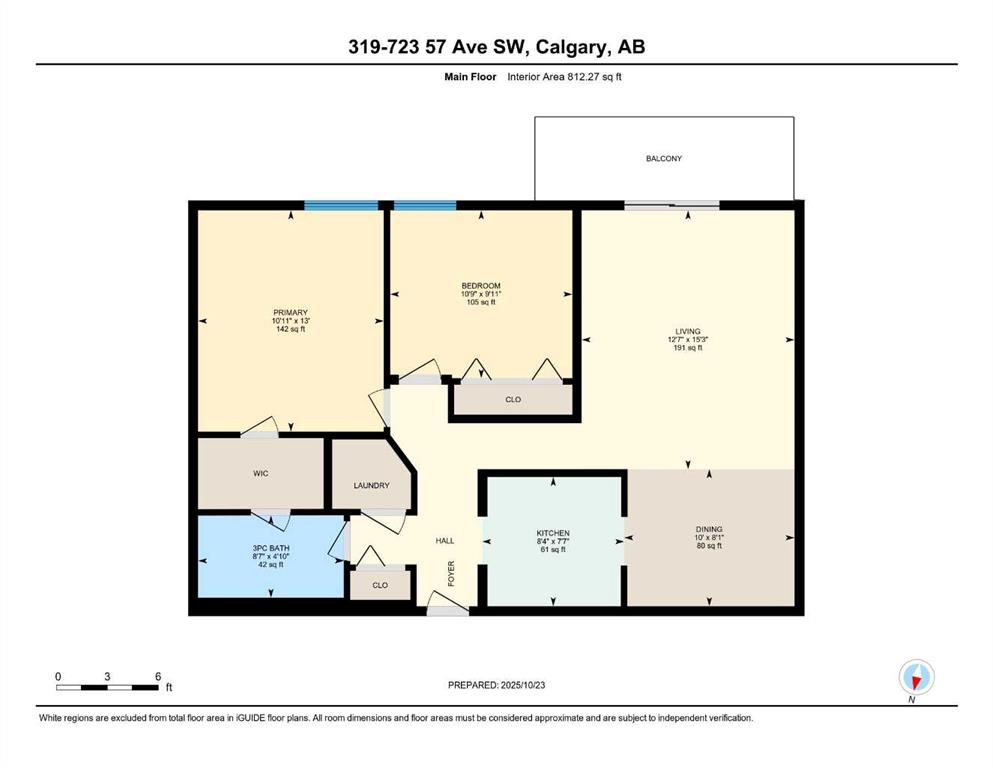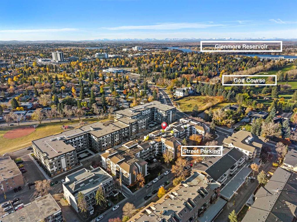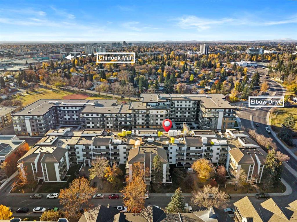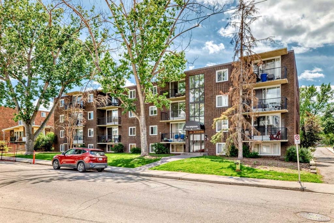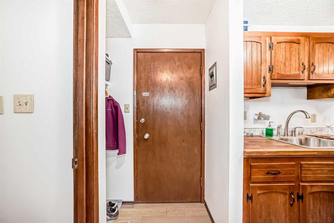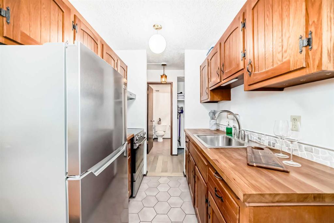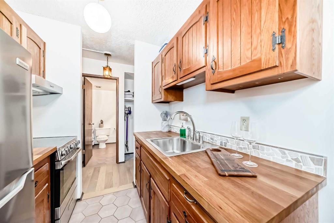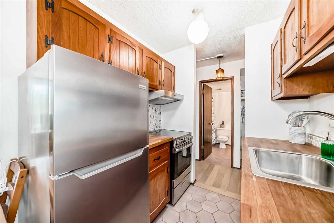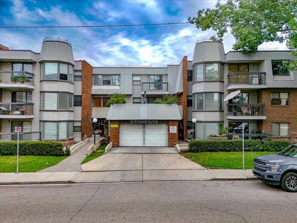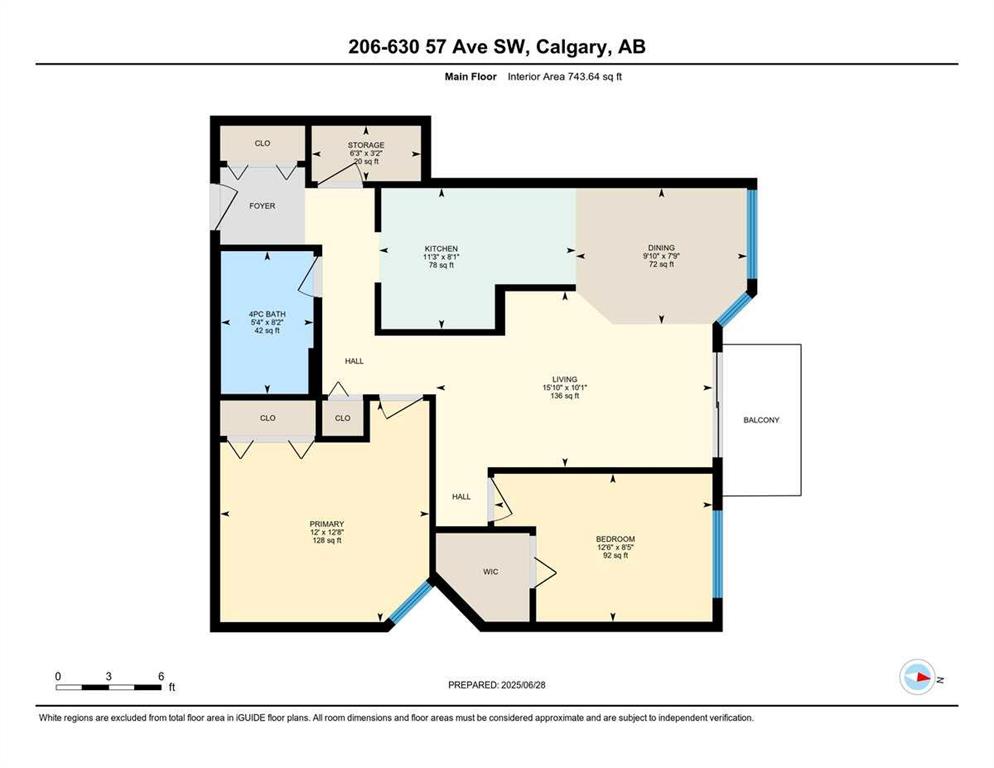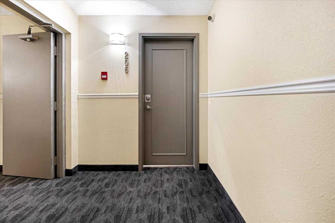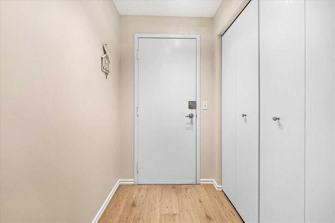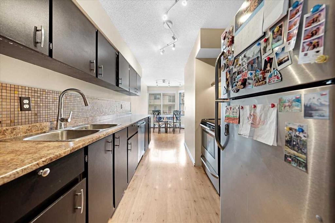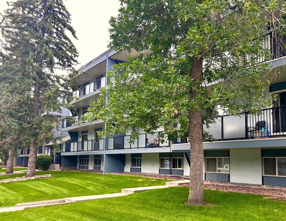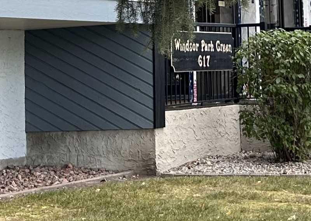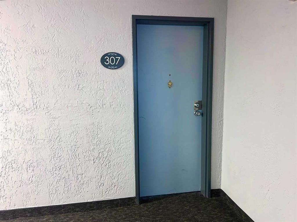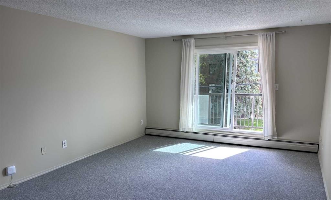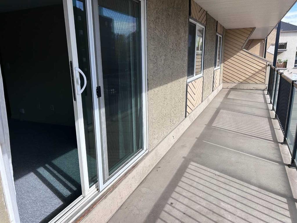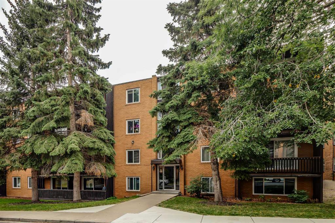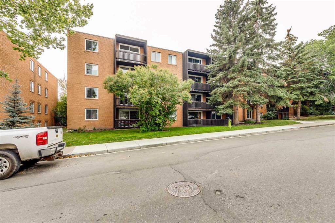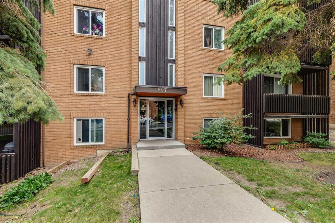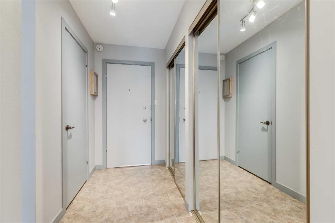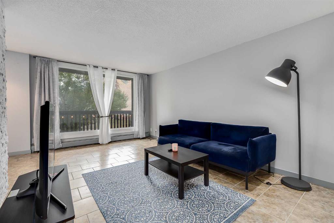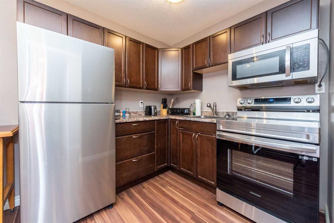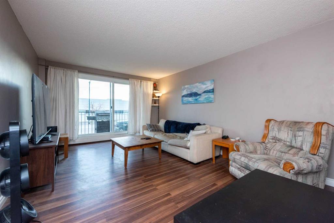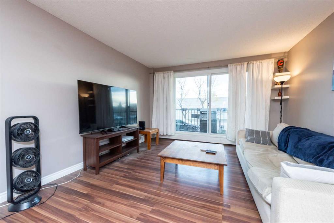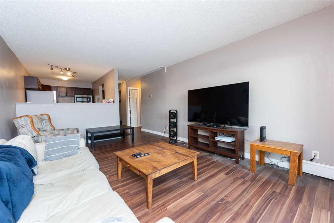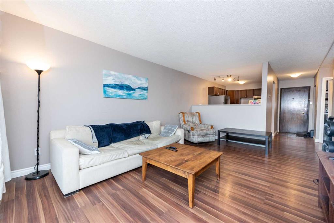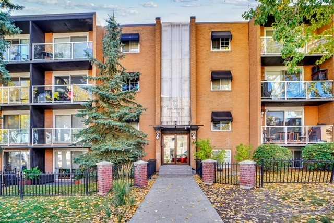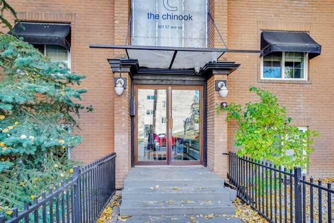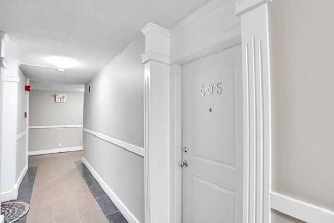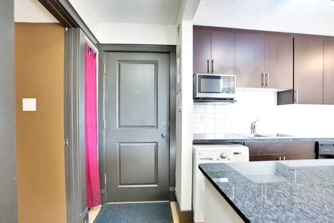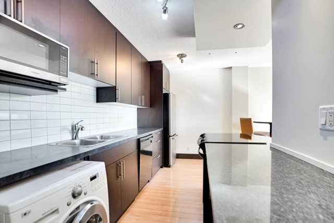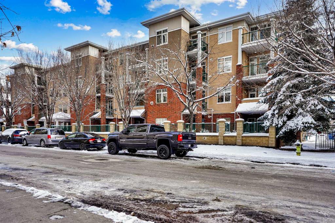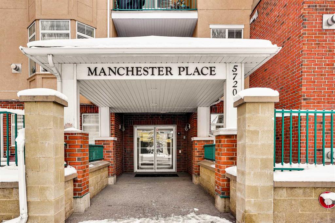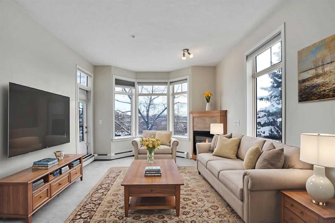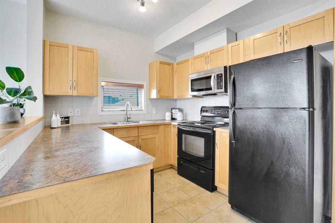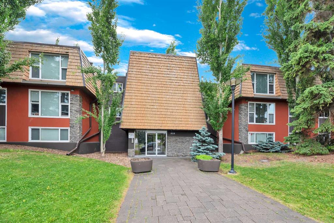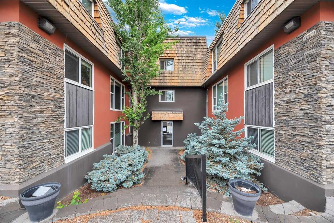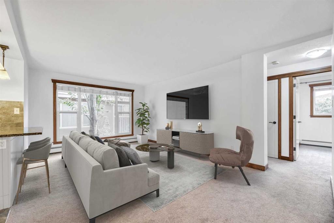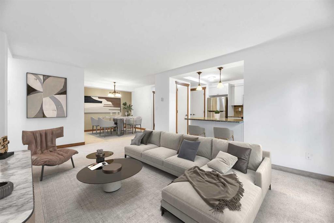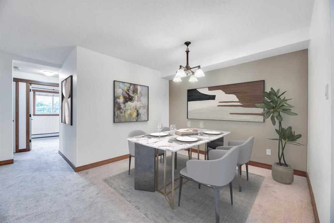319, 723 57 Avenue SW
Calgary T2V 4Z3
MLS® Number: A2262004
$ 224,900
2
BEDROOMS
1 + 0
BATHROOMS
812
SQUARE FEET
1982
YEAR BUILT
UNDERGROUND PARKING | 2 ELEVATORS | WELL-MAINTAINED BUILDING | NEWLY RENOVATED | This beautifully updated 2-bedroom home offers incredible value with a bright, functional layout. The spacious kitchen features a generous amount of counter space, ample cabinetry, a new refrigerator, and a peek-a-boo opening to the living room for an open-concept feel. The large dining area is perfect for entertaining and flows seamlessly into the spacious living room, which opens onto a quiet, sunny south-facing balcony. The king-sized primary suite includes a walk-through closet into the updated bathroom, complete with a new sink, new faucet, and newly renovated walk-in shower featuring a sleek ceramic tile surround and glass sliding door. Additional updates include new luxury vinyl plank flooring, trim, lighting, hardware, and fresh paint throughout. Parking is a breeze with heated underground parking plus free street parking right out front. This well-managed, 40+ building offers a social room, a healthy reserve fund, and a strong sense of community among residents. Enjoy the unbeatable location, walking distance to Chinook C-Train Station, Chinook Mall, Glenmore Reservoir, and a wide range of amenities, including groceries, restaurants, and a movie theatre. With quick access to Glenmore Trail, Elbow Drive, Macleod Trail, and downtown, commuting and daily errands are effortless.
| COMMUNITY | Windsor Park |
| PROPERTY TYPE | Apartment |
| BUILDING TYPE | Low Rise (2-4 stories) |
| STYLE | Single Level Unit |
| YEAR BUILT | 1982 |
| SQUARE FOOTAGE | 812 |
| BEDROOMS | 2 |
| BATHROOMS | 1.00 |
| BASEMENT | |
| AMENITIES | |
| APPLIANCES | Dishwasher, Electric Stove, Range Hood, Refrigerator, Washer/Dryer Stacked |
| COOLING | None |
| FIREPLACE | N/A |
| FLOORING | Vinyl |
| HEATING | Baseboard |
| LAUNDRY | In Unit |
| LOT FEATURES | |
| PARKING | Assigned, Underground |
| RESTRICTIONS | Adult Living, Pets Not Allowed, Restrictive Covenant |
| ROOF | |
| TITLE | Fee Simple |
| BROKER | RE/MAX First |
| ROOMS | DIMENSIONS (m) | LEVEL |
|---|---|---|
| 3pc Bathroom | 4`10" x 8`7" | Main |
| Bedroom | 9`11" x 10`9" | Main |
| Dining Room | 8`1" x 10`0" | Main |
| Kitchen | 7`7" x 8`4" | Main |
| Living Room | 15`3" x 12`7" | Main |
| Bedroom - Primary | 13`0" x 10`11" | Main |

