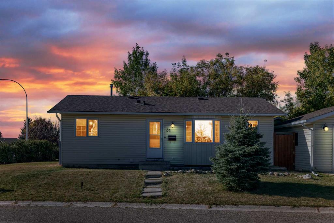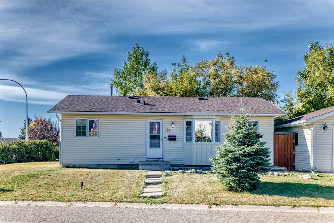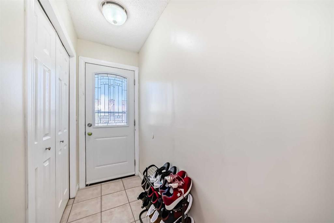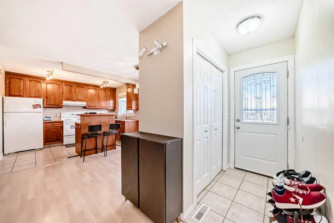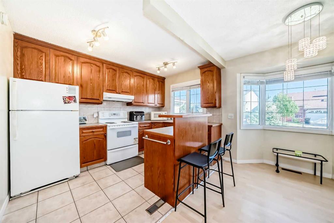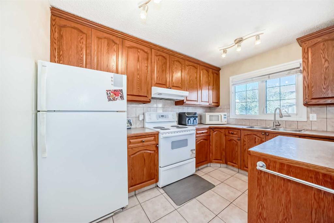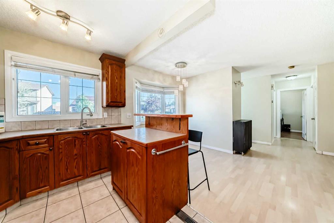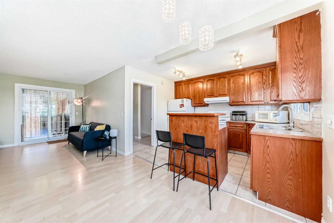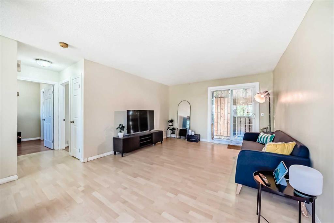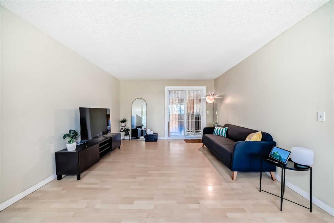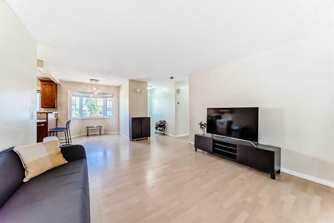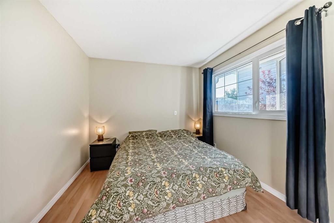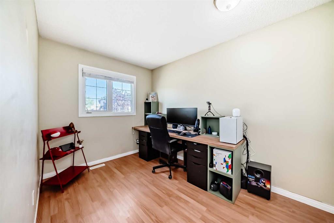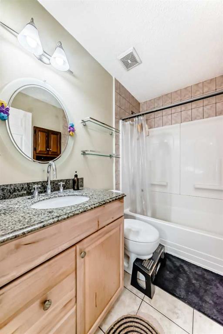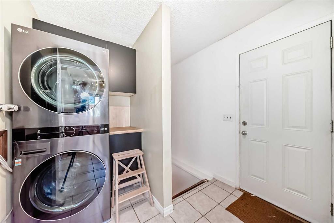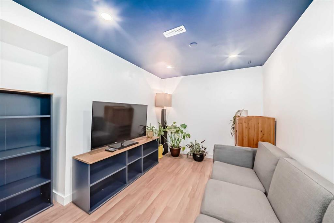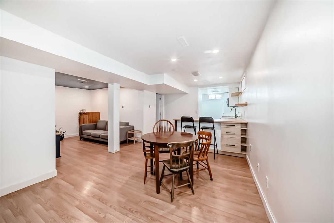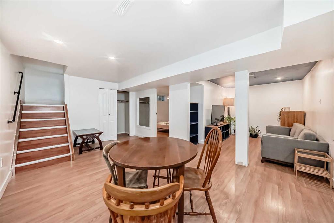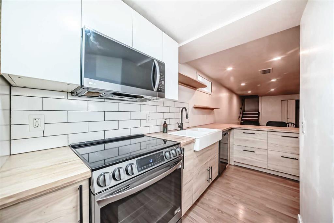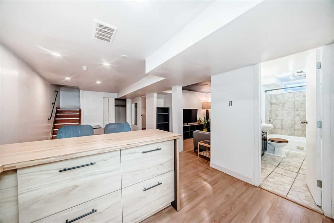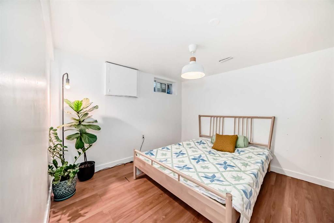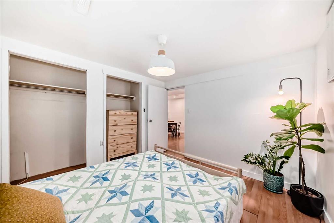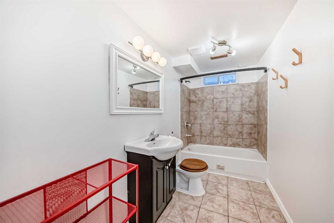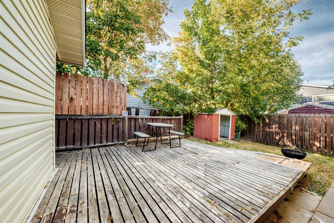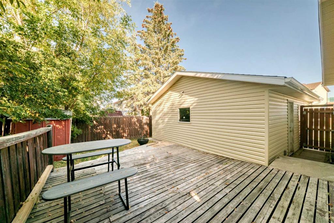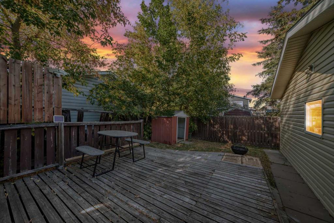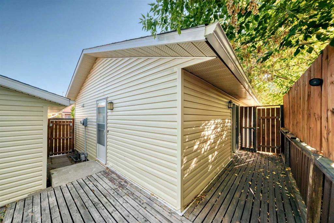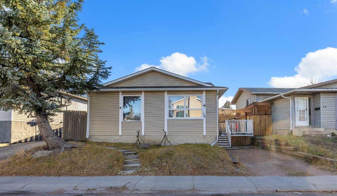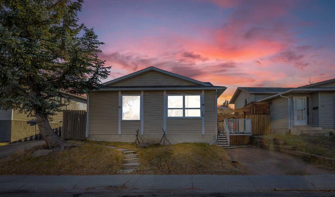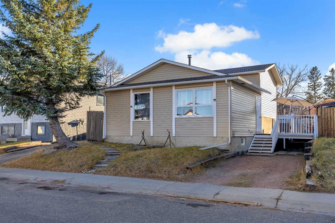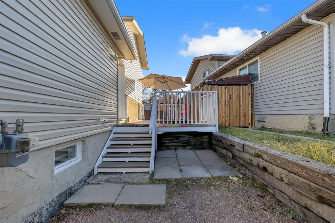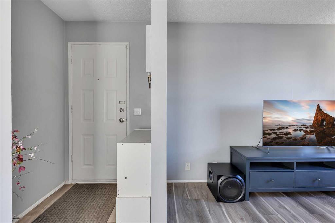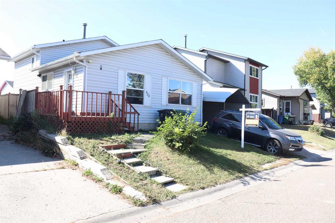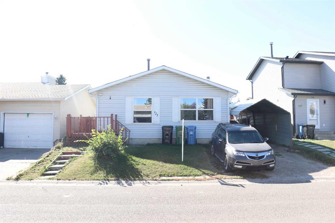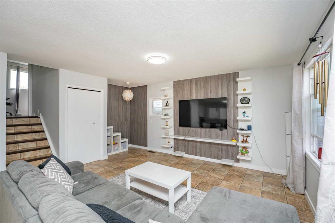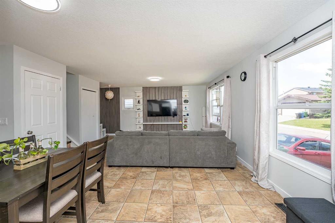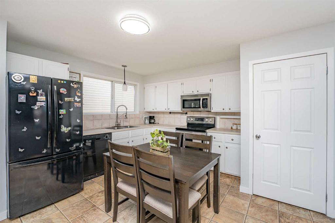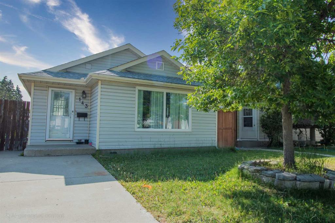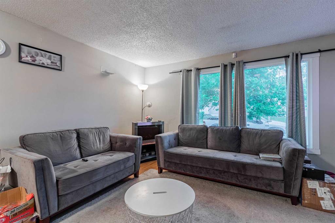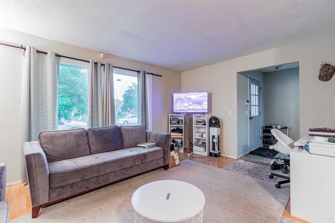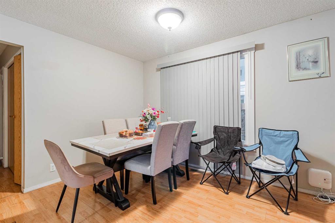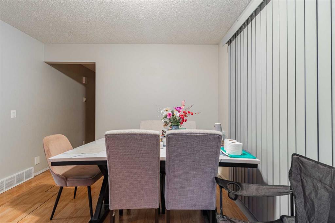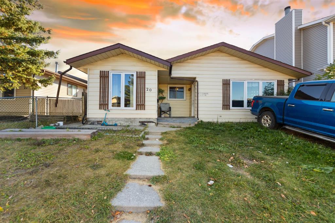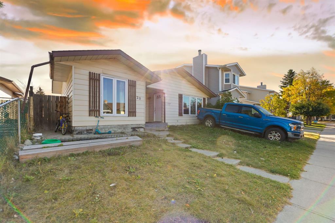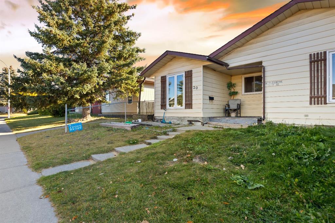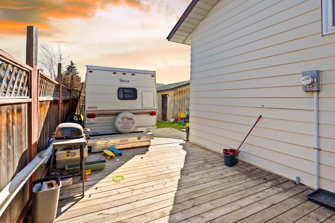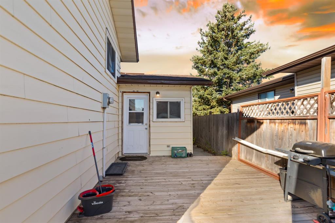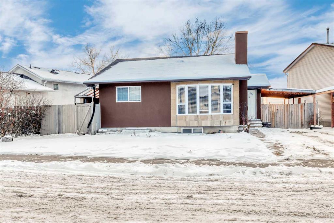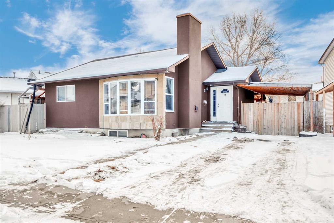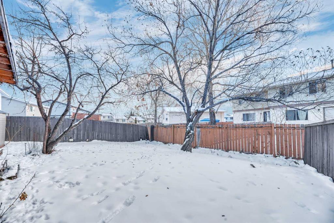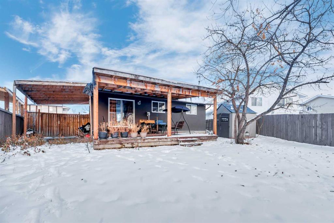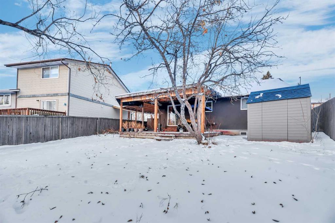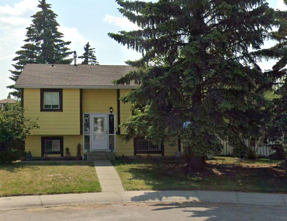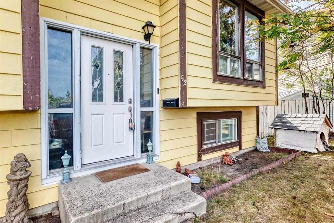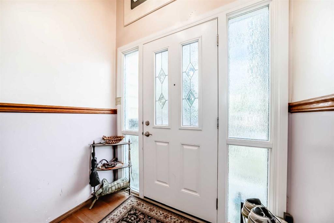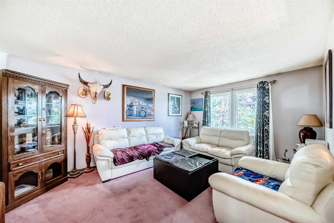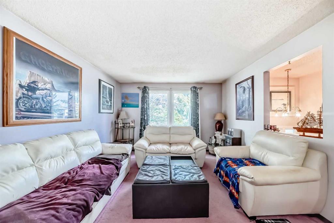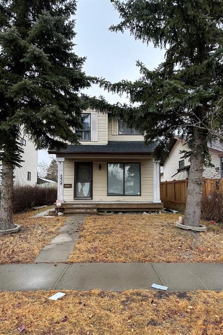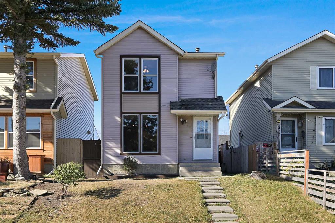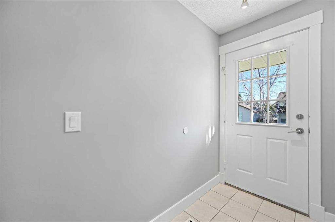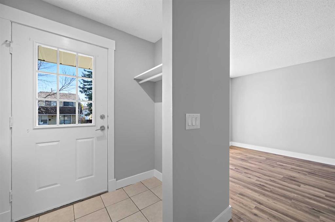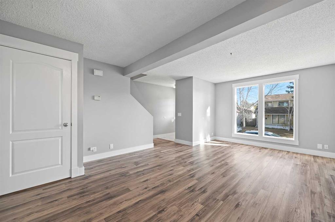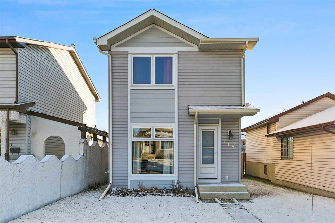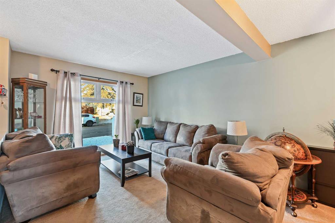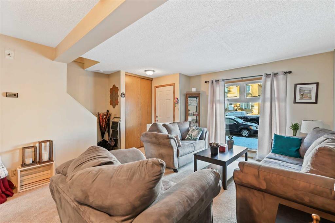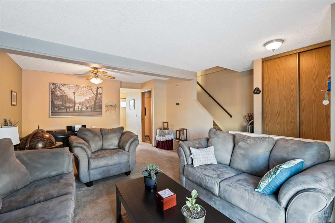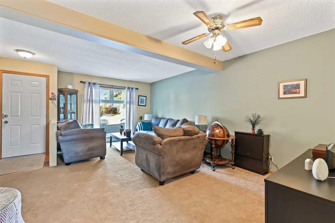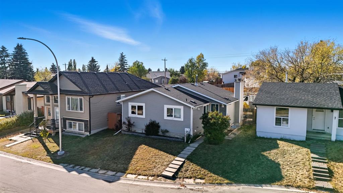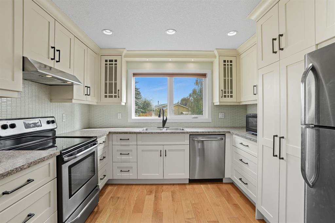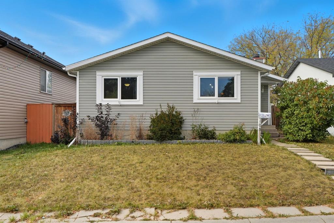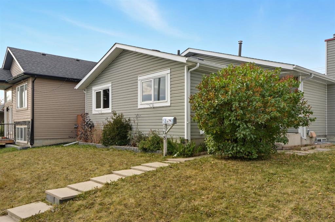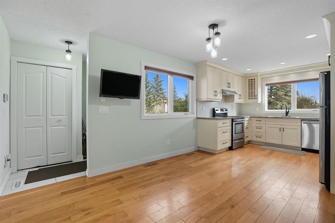31 Castleglen Crescent NE
Calgary T3J 1N2
MLS® Number: A2274099
$ 460,000
3
BEDROOMS
2 + 0
BATHROOMS
874
SQUARE FEET
1981
YEAR BUILT
Situated on a large CORNER LOT on a quiet street in family-friendly Castleridge, this beautifully maintained home is the perfect place to start your next chapter. Featuring a 2-bedroom main level and an illegal 1-bedroom basement suite, this property offers incredible flexibility—ideal as a MORTGAGE HELPER, investment opportunity, or extended family living. The bright and inviting main floor welcomes you with a spacious living room highlighted by large windows that fill the space with natural light. The well-kept kitchen offers ample cabinet space, while the cozy dining area provides the perfect setting for everyday meals. Two comfortable bedrooms and a full bathroom complete the main level. The FULLY DEVELOPED BASEMENT features its own suite with a generous living area, a functional kitchen complete with a built-in refrigerator, one bedroom, and a full bathroom—providing added value and versatility. Outside, enjoy the advantage of a DOUBLE DETACHED GARAGE and the space that comes with a corner lot, offering extra yard room, more parking potential, and added privacy. The large backyard is perfect for gatherings, kids, or pets. Located just minutes away from schools, parks, shopping, transit, and all the amenities that make Castleridge such a welcoming community, this home is positioned for convenience and comfort. Perfect for first-time buyers, investors, or families seeking affordability with INCOME POTENTIAL —this is a property you don’t want to miss. Book your showing today!
| COMMUNITY | Castleridge |
| PROPERTY TYPE | Detached |
| BUILDING TYPE | House |
| STYLE | Bungalow |
| YEAR BUILT | 1981 |
| SQUARE FOOTAGE | 874 |
| BEDROOMS | 3 |
| BATHROOMS | 2.00 |
| BASEMENT | Full |
| AMENITIES | |
| APPLIANCES | Built-In Electric Range, Built-In Refrigerator, Dishwasher, Electric Cooktop, Refrigerator, Washer/Dryer, Window Coverings |
| COOLING | None |
| FIREPLACE | N/A |
| FLOORING | Ceramic Tile, Laminate, Vinyl Plank |
| HEATING | Forced Air |
| LAUNDRY | Common Area, Laundry Room |
| LOT FEATURES | Corner Lot |
| PARKING | Double Garage Detached |
| RESTRICTIONS | None Known |
| ROOF | Asphalt Shingle |
| TITLE | Fee Simple |
| BROKER | Real Broker |
| ROOMS | DIMENSIONS (m) | LEVEL |
|---|---|---|
| Dining Room | 17`3" x 10`9" | Basement |
| Kitchen | 13`9" x 6`9" | Basement |
| Storage | 11`2" x 6`11" | Basement |
| Bedroom | 10`8" x 10`3" | Basement |
| Living Room | 11`3" x 8`3" | Basement |
| 4pc Bathroom | 10`8" x 4`11" | Basement |
| Bedroom | 11`1" x 7`11" | Main |
| 4pc Bathroom | 7`5" x 4`11" | Main |
| Living Room | 17`7" x 12`8" | Main |
| Entrance | 5`9" x 3`3" | Main |
| Other | 29`10" x 13`0" | Main |
| Bedroom - Primary | 11`6" x 9`6" | Main |
| Kitchen | 11`2" x 8`3" | Main |
| Dining Room | 11`2" x 7`4" | Main |
| Laundry | 7`11" x 8`0" | Main |

