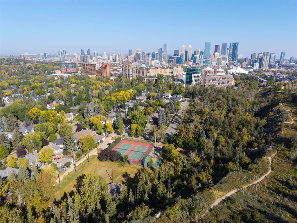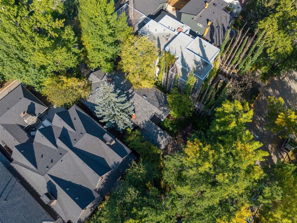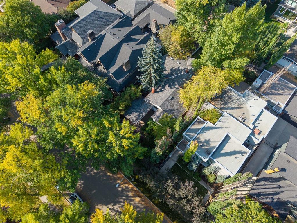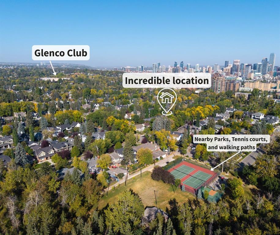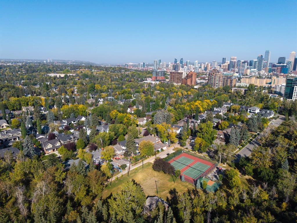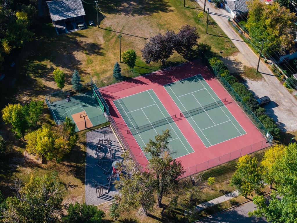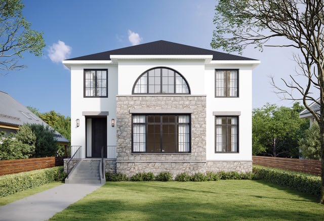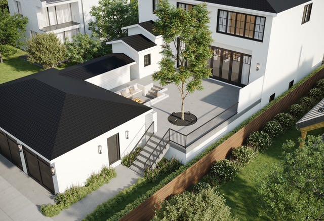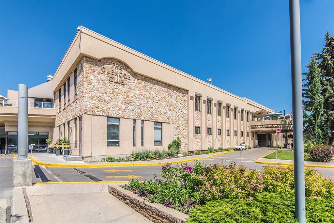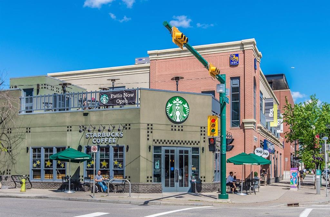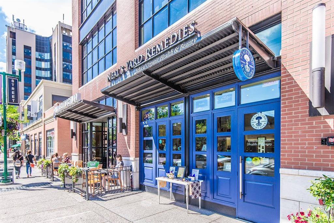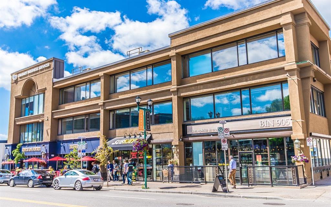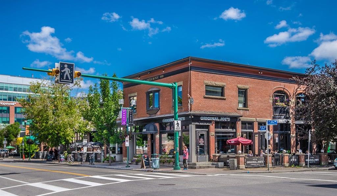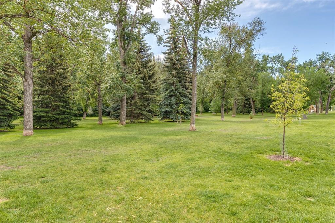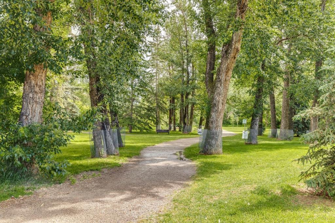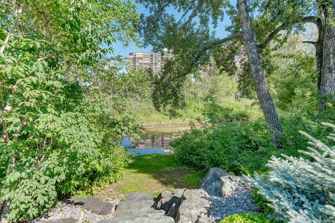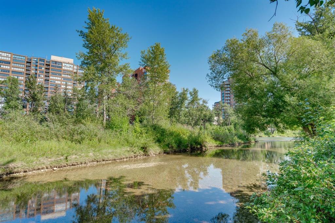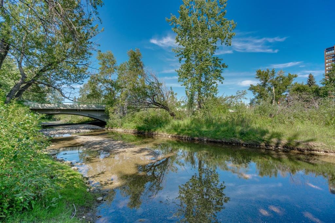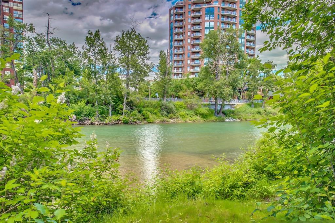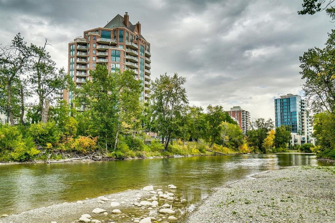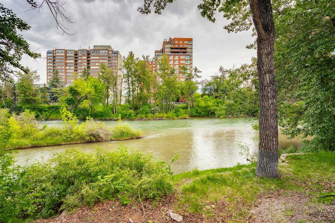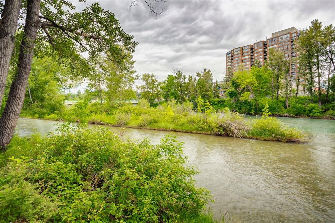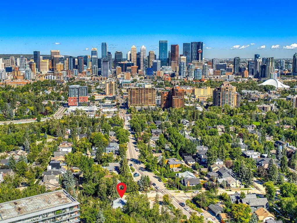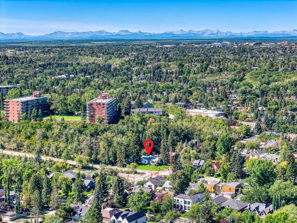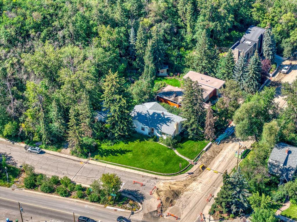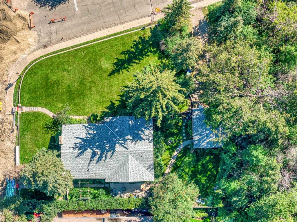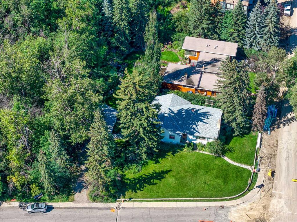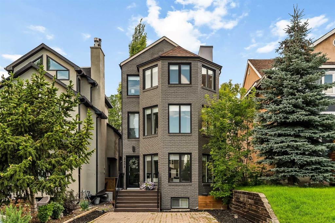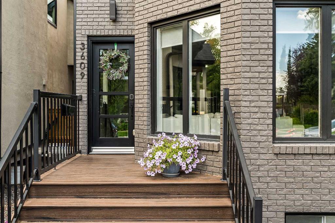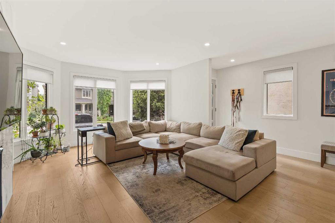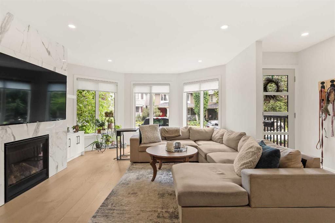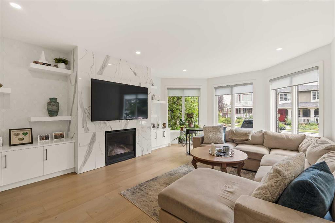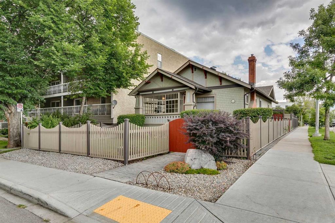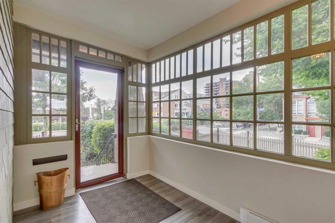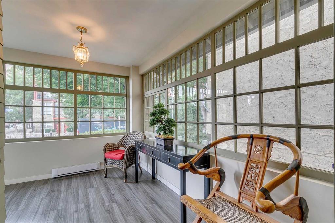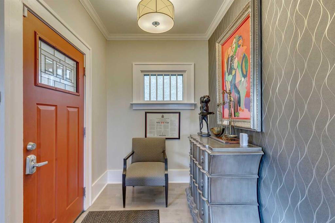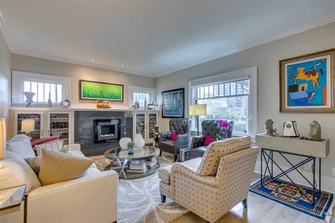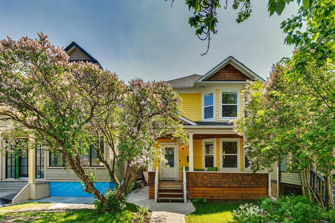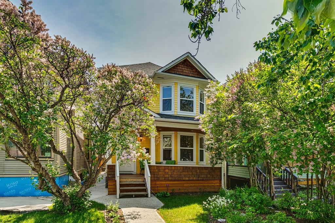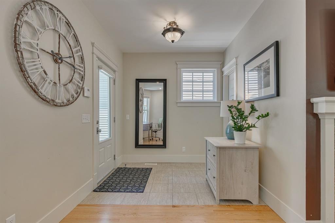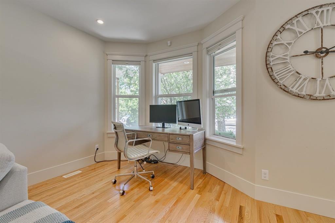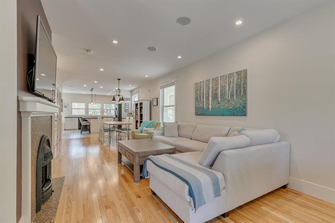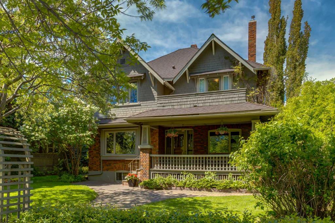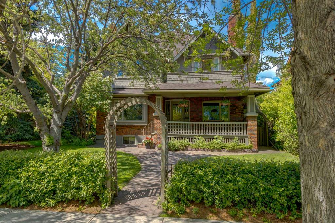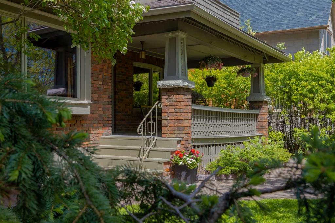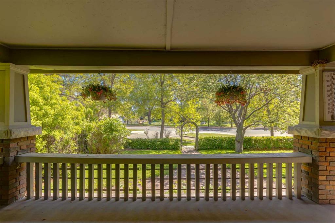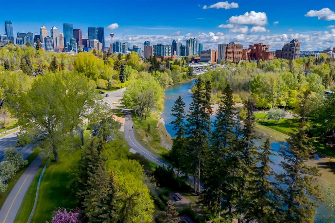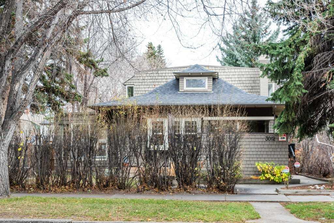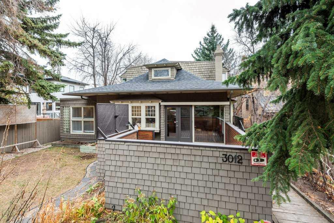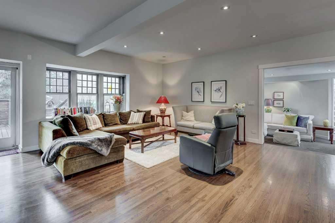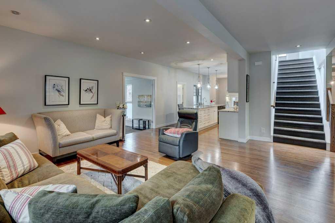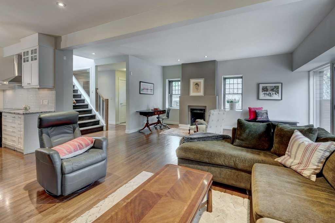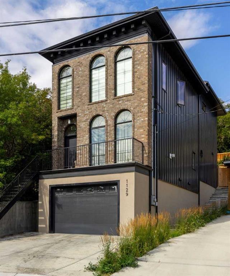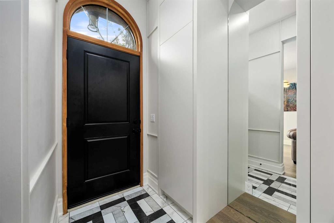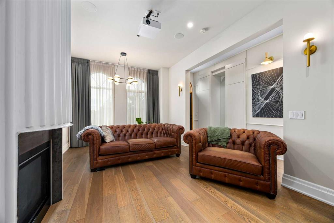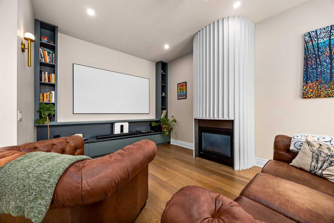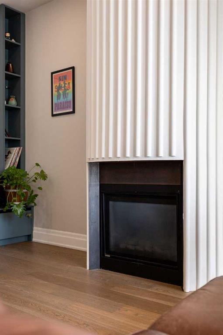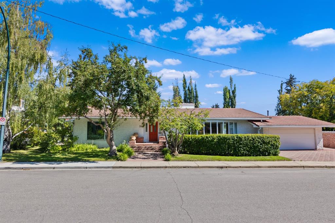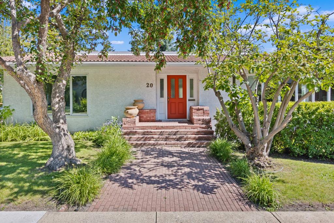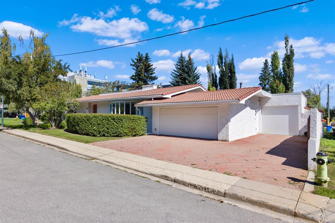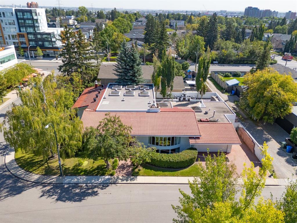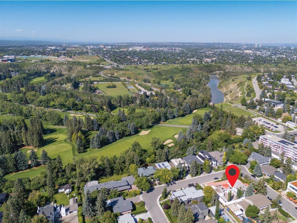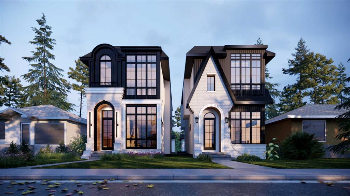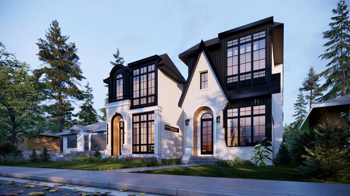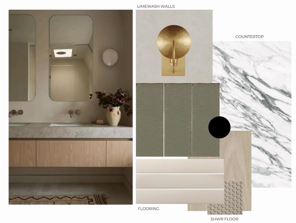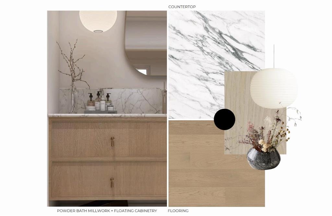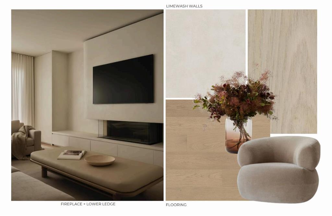3035 1 Street SW
Calgary T2S 1P7
MLS® Number: A2258538
$ 1,495,000
4
BEDROOMS
2 + 0
BATHROOMS
1,241
SQUARE FEET
1928
YEAR BUILT
Rare 50’ x 126’ West Facing Lot with Approved Estate Plans. An exceptional opportunity, this 50’ x 126’ lot offers a west facing backyard, the convenience of a paved alley, and the ability to accommodate an attached triple-car garage. Set among multimillion-dollar residences in one of Calgary’s most prestigious neighbourhoods, it’s the perfect canvas for your dream home. Purchased by Tyrrell Custom Homes, the property benefits from nearby access to their show home, where you can experience their renowned craftsmanship firsthand. Approved development plans by McDowell & Associates are included, featuring a stunning 3,600 sq. ft. estate home with four bedrooms up and an attached triple-car garage. Prefer to bring your own vision? You’ll also enjoy the flexibility of no building commitment. Just steps from the Glencoe Club, the shops and restaurants of Mission, nearby parks, and the city’s best pathways, this property pairs an unbeatable location with an extraordinary build opportunity.
| COMMUNITY | Roxboro |
| PROPERTY TYPE | Detached |
| BUILDING TYPE | House |
| STYLE | Bungalow |
| YEAR BUILT | 1928 |
| SQUARE FOOTAGE | 1,241 |
| BEDROOMS | 4 |
| BATHROOMS | 2.00 |
| BASEMENT | Finished, Full |
| AMENITIES | |
| APPLIANCES | Dishwasher, Electric Stove, Refrigerator |
| COOLING | None |
| FIREPLACE | Brick Facing, Decorative, None |
| FLOORING | Carpet, Hardwood |
| HEATING | Forced Air, Natural Gas |
| LAUNDRY | In Basement |
| LOT FEATURES | Back Lane, Back Yard, Garden, Interior Lot, Many Trees, Rectangular Lot |
| PARKING | Carport, Single Garage Detached |
| RESTRICTIONS | Restrictive Covenant |
| ROOF | Asphalt Shingle |
| TITLE | Fee Simple |
| BROKER | RE/MAX House of Real Estate |
| ROOMS | DIMENSIONS (m) | LEVEL |
|---|---|---|
| Family Room | 23`4" x 13`3" | Basement |
| Laundry | 11`1" x 5`3" | Basement |
| Bedroom | 13`0" x 10`3" | Basement |
| Bedroom | 14`11" x 11`1" | Basement |
| 3pc Bathroom | Basement | |
| 5pc Bathroom | Main | |
| Mud Room | 7`2" x 2`11" | Main |
| Porch - Enclosed | 11`8" x 10`9" | Main |
| Bedroom - Primary | 11`10" x 11`8" | Main |
| Bedroom | 11`3" x 9`8" | Main |
| Kitchen | 19`10" x 10`3" | Main |
| Dining Room | 13`2" x 11`10" | Main |
| Breakfast Nook | 12`6" x 8`3" | Main |
| Living Room | 19`0" x 12`10" | Main |
| Foyer | 8`9" x 5`10" | Main |

