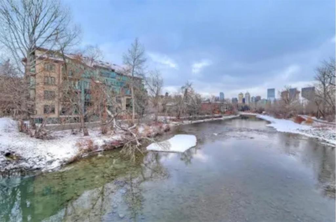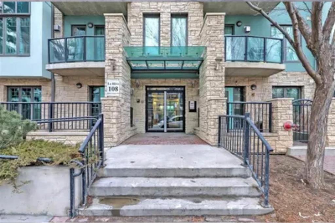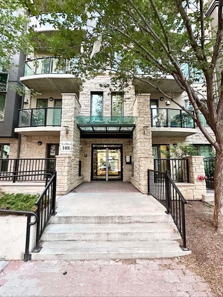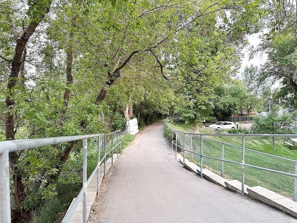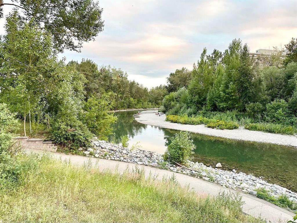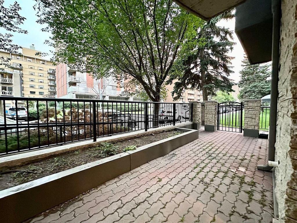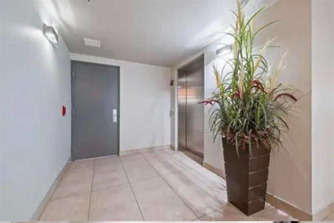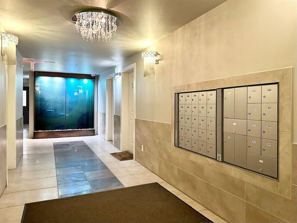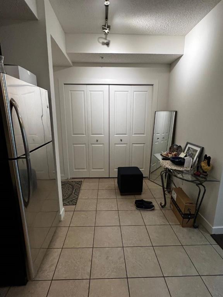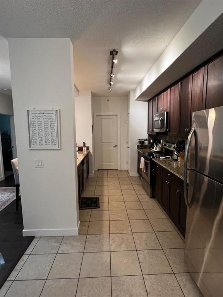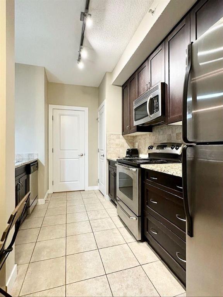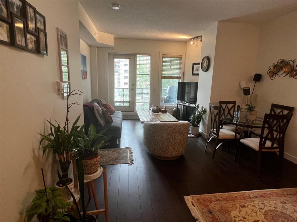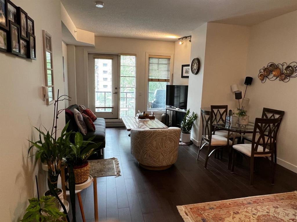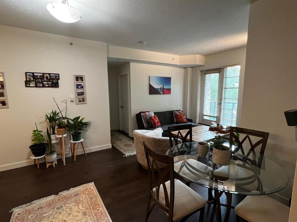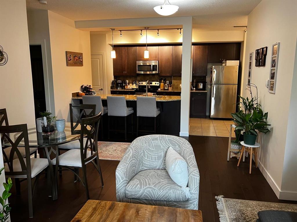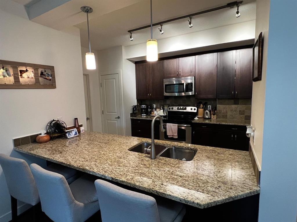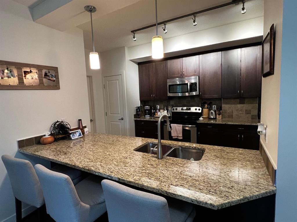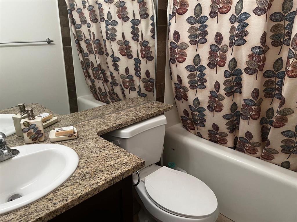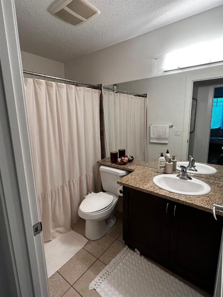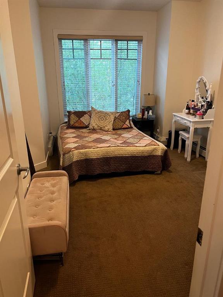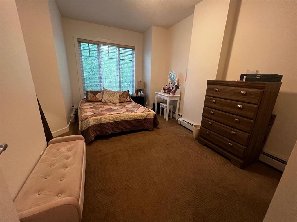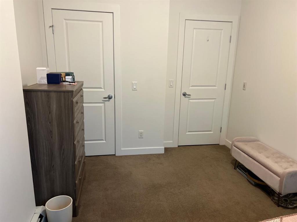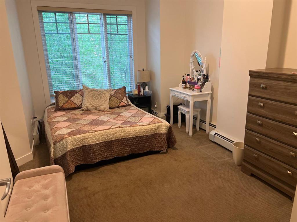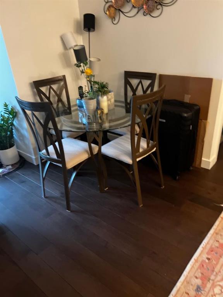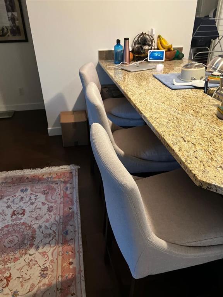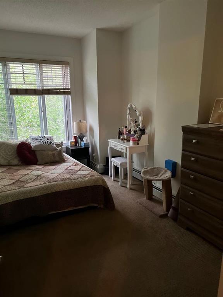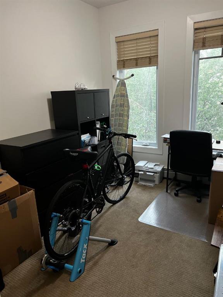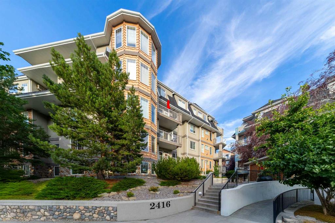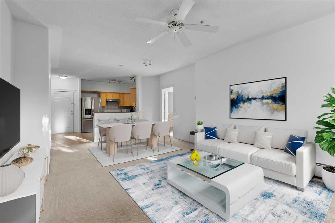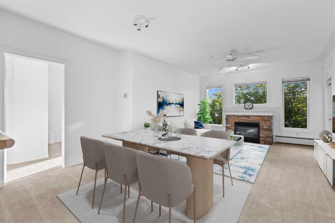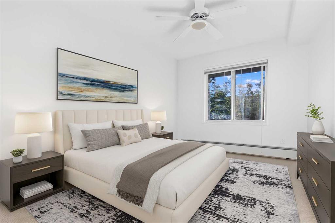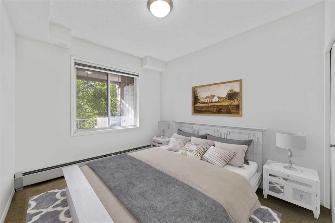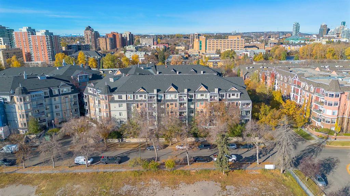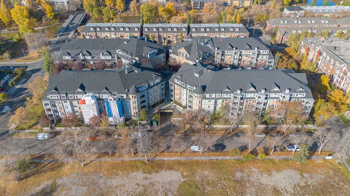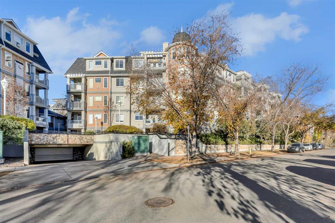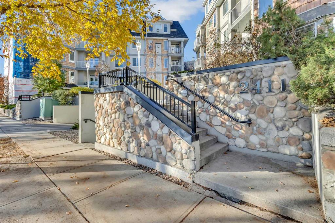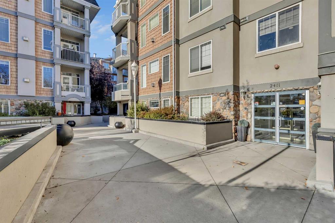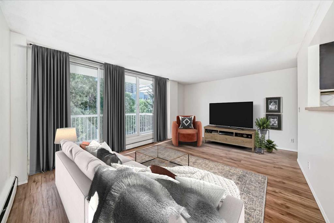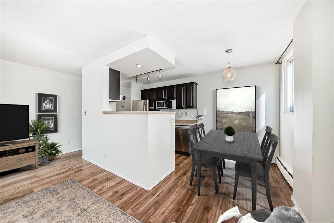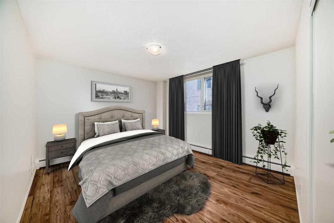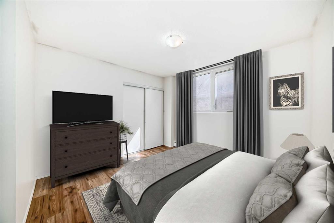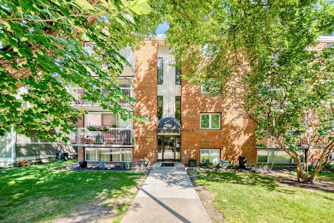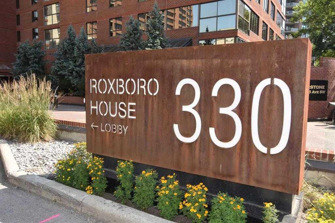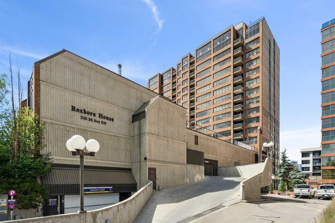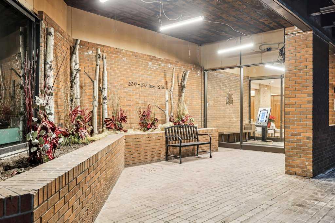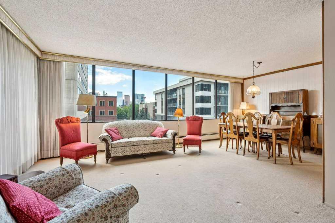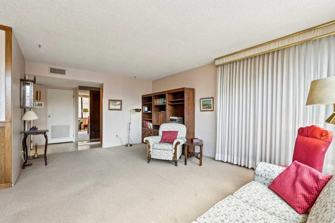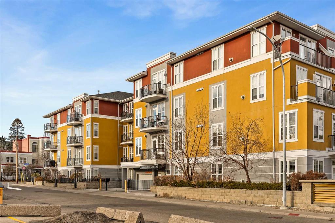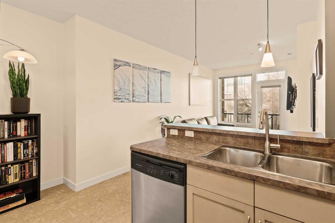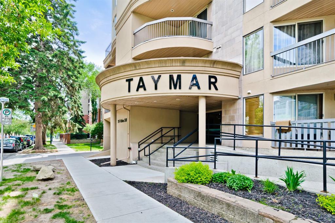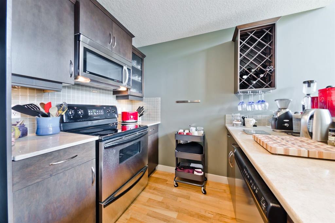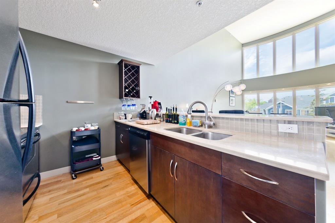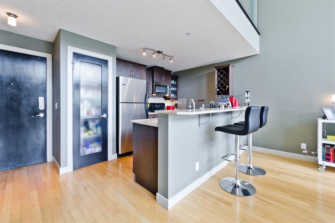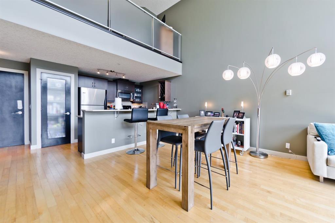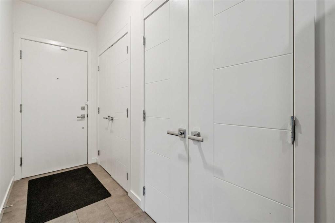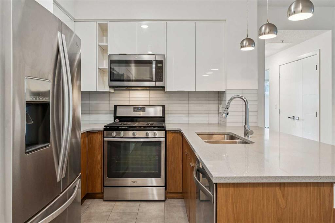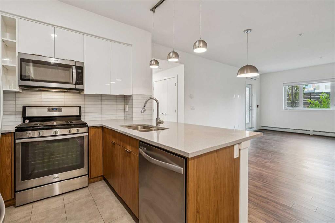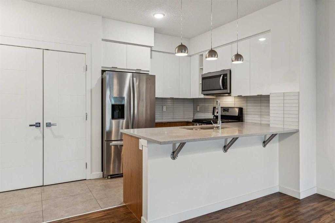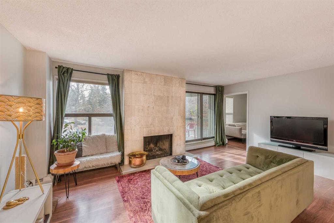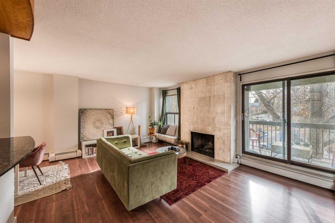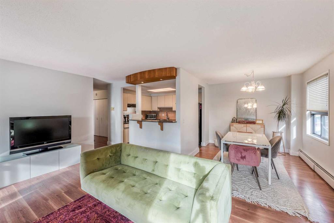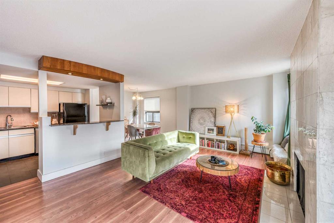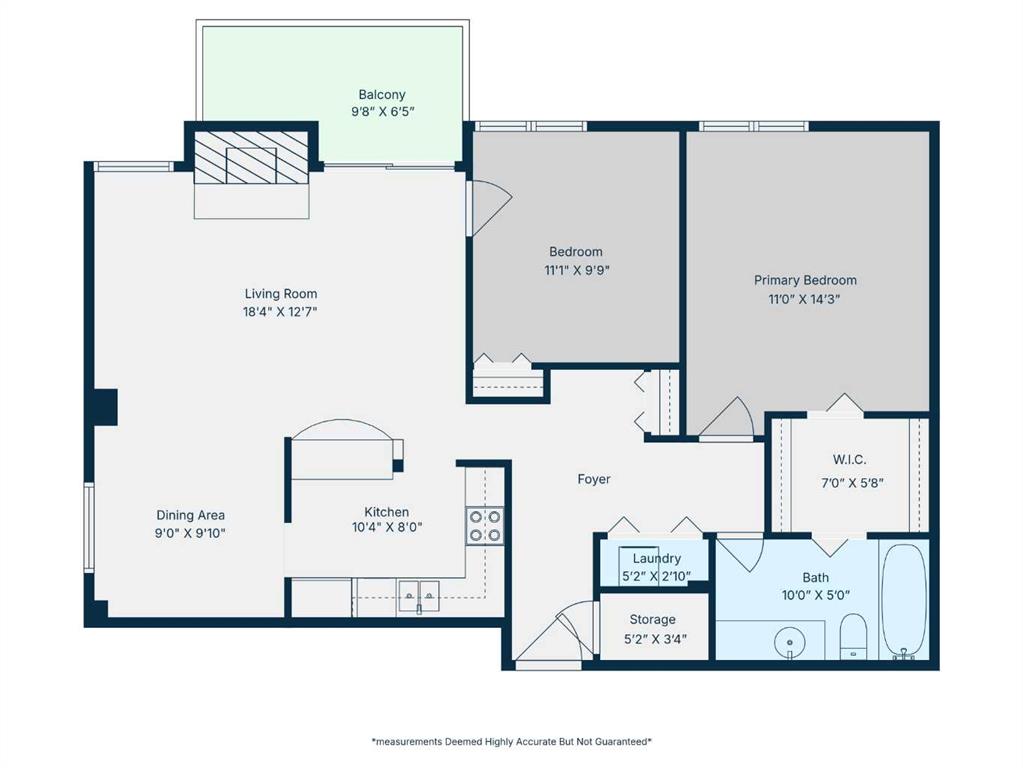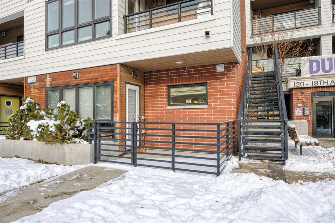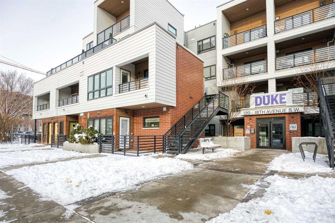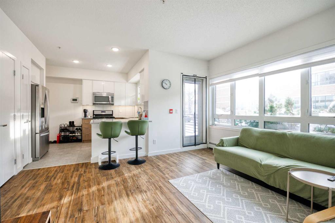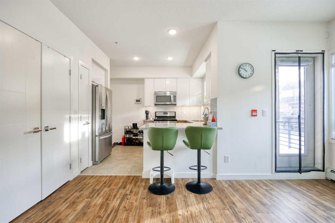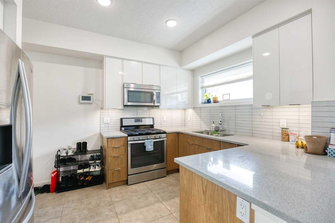301, 108 25 Avenue SW
Calgary T2S 0K9
MLS® Number: A2263046
$ 369,900
2
BEDROOMS
2 + 0
BATHROOMS
888
SQUARE FEET
2009
YEAR BUILT
Welcome home to this bright and spacious South facing, 2 bedrooms, 2 bathrooms unit. This well maintained functional floor plan offers an in suite laundry, a good size kitchen and dining area, a cozy living room with a gas burning fireplace, and a South facing balcony with gas hookup for BBQ. Excellent location, walk or bike to all amenities in great neighborhood of Mission, Located right next to the river, there’s direct access to the Elbow River Pathway and Rocky Beach.This condo is welcoming in more ways than one, it's Within walking distance to Repsol Sport Centre and Lindsay Park, the C Train, several coffee shops, dining options, and local shops, this location is ideal for an idyllic inner-city lifestyle!
| COMMUNITY | Mission |
| PROPERTY TYPE | Apartment |
| BUILDING TYPE | High Rise (5+ stories) |
| STYLE | Single Level Unit |
| YEAR BUILT | 2009 |
| SQUARE FOOTAGE | 888 |
| BEDROOMS | 2 |
| BATHROOMS | 2.00 |
| BASEMENT | |
| AMENITIES | |
| APPLIANCES | Dishwasher, Electric Stove, Microwave Hood Fan, Refrigerator, Washer/Dryer Stacked, Window Coverings |
| COOLING | Other |
| FIREPLACE | Brass, Family Room, Gas, Glass Doors, Insert |
| FLOORING | Carpet, Ceramic Tile, Hardwood |
| HEATING | Baseboard |
| LAUNDRY | In Unit |
| LOT FEATURES | |
| PARKING | Covered, Enclosed, Underground |
| RESTRICTIONS | Pet Restrictions or Board approval Required, Pets Allowed |
| ROOF | Rubber |
| TITLE | Fee Simple |
| BROKER | RE/MAX Real Estate (Mountain View) |
| ROOMS | DIMENSIONS (m) | LEVEL |
|---|---|---|
| Living Room | 13`7" x 11`3" | Main |
| Dining Room | 12`10" x 8`7" | Main |
| Kitchen | 16`11" x 8`11" | Main |
| Foyer | 4`3" x 8`0" | Main |
| Bedroom - Primary | 11`8" x 14`11" | Main |
| Bedroom | 8`3" x 12`4" | Main |
| 4pc Bathroom | 8`6" x 4`11" | Main |
| 4pc Bathroom | 4`9" x 7`10" | Main |
| Walk-In Closet | 5`1" x 4`0" | Main |
| Balcony | 10`4" x 4`5" | Main |

