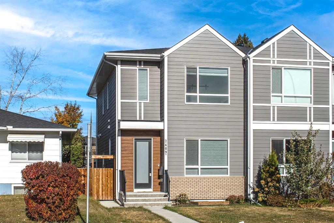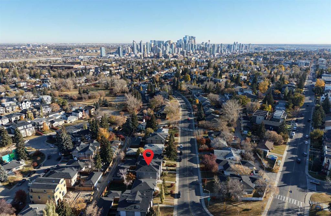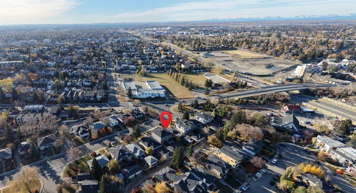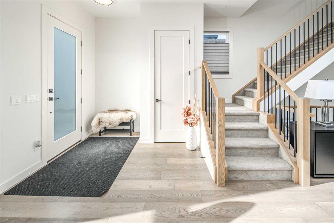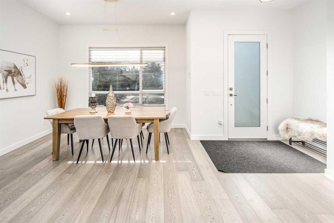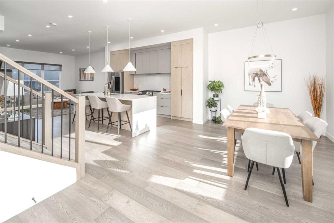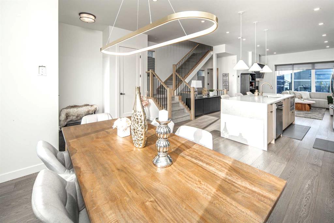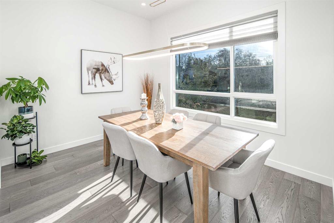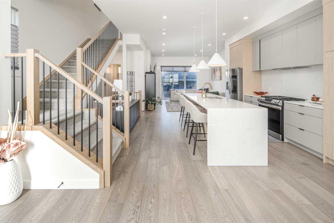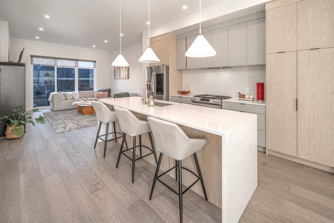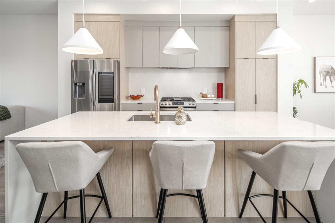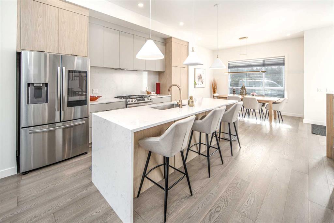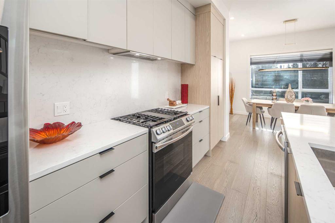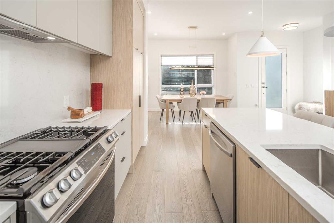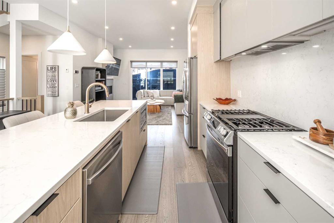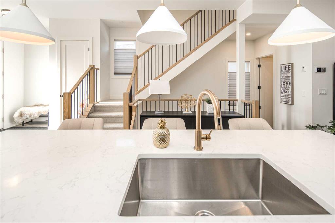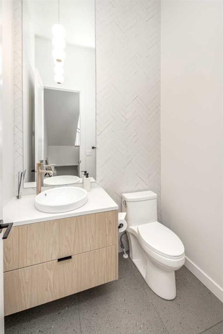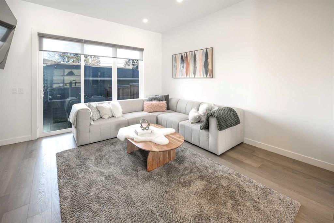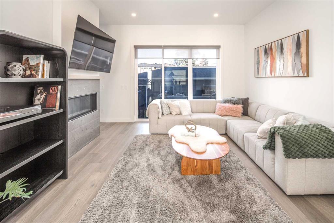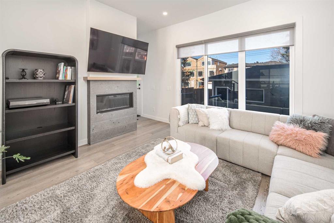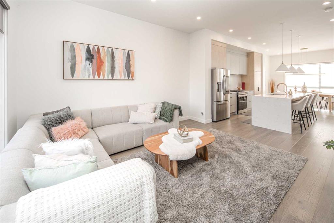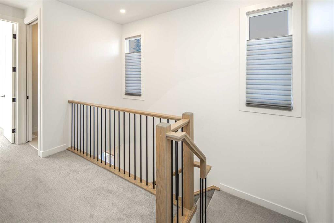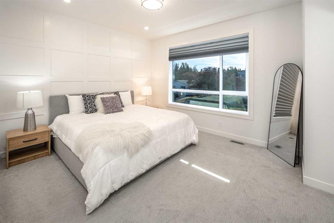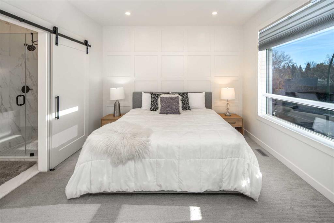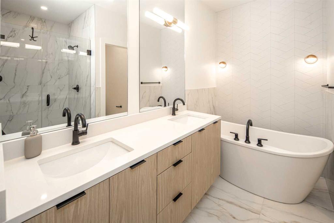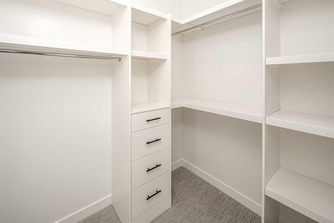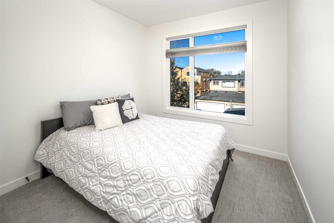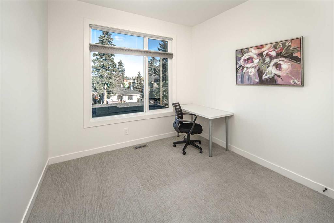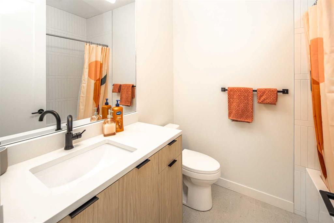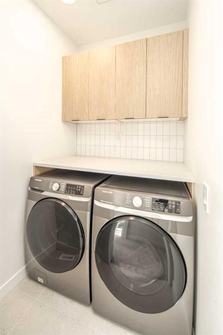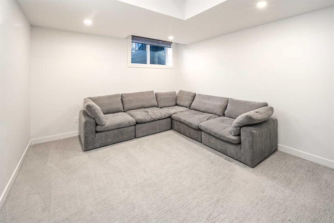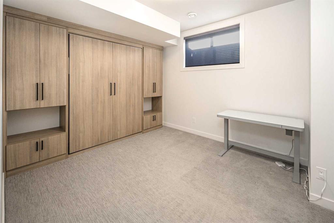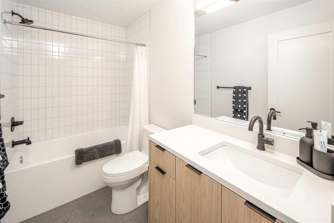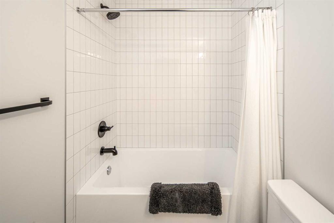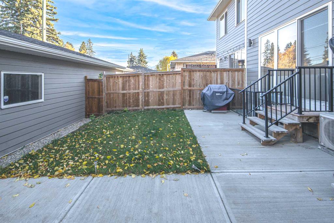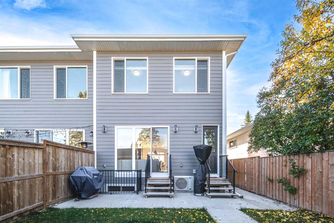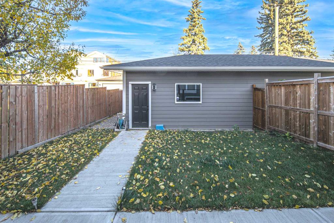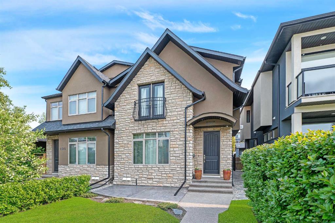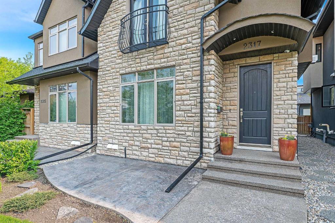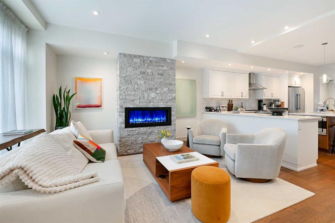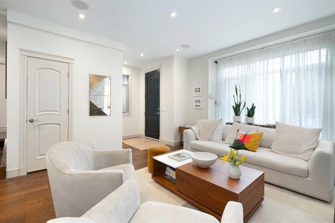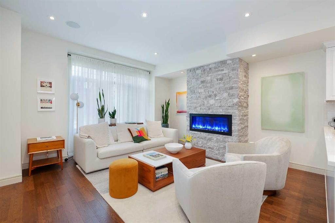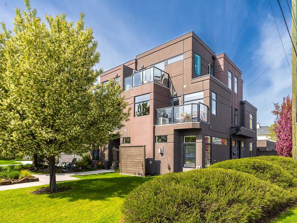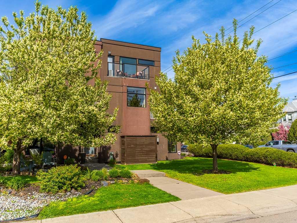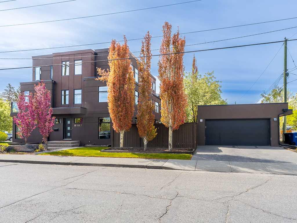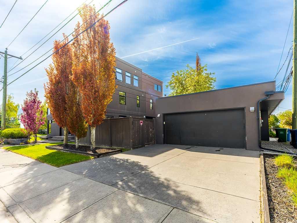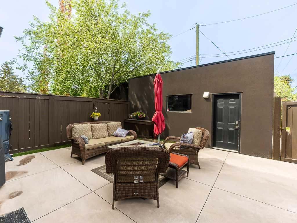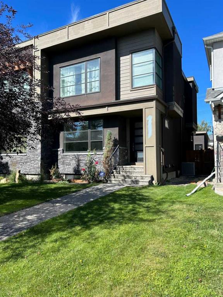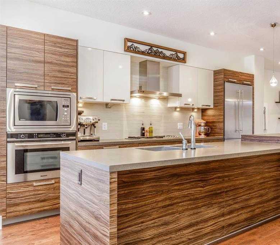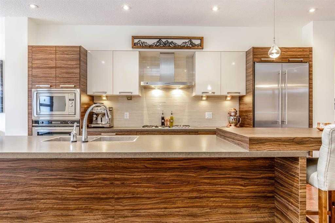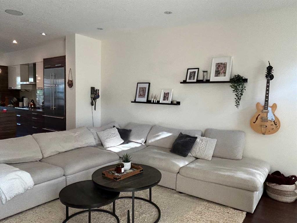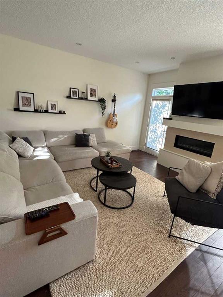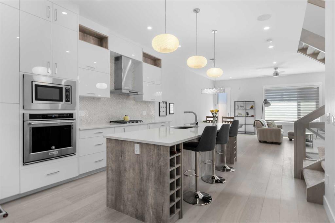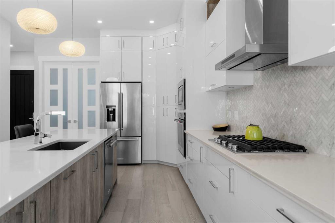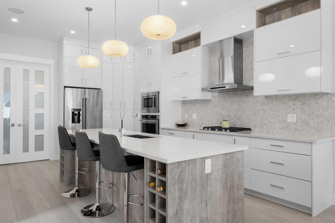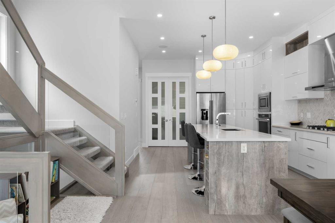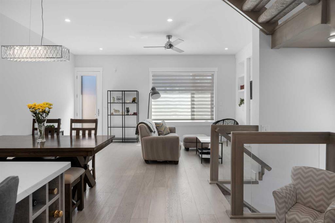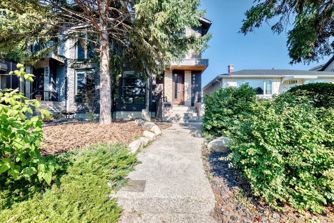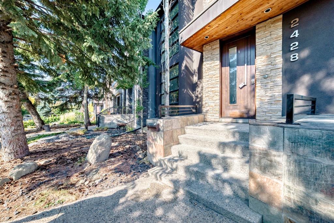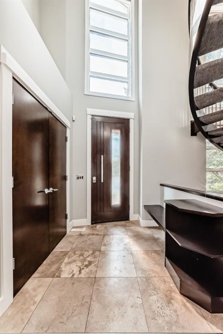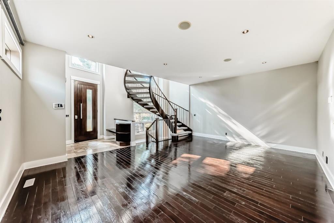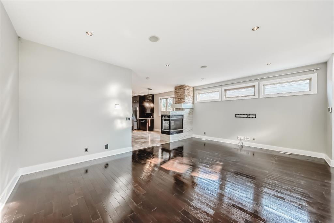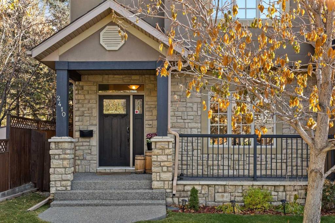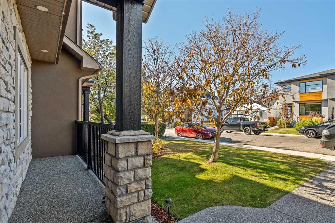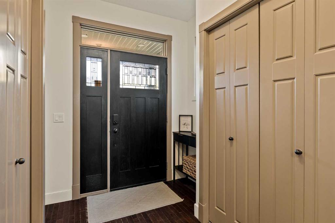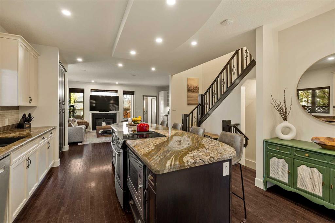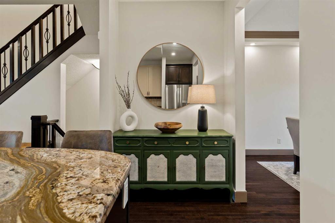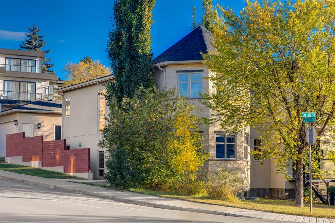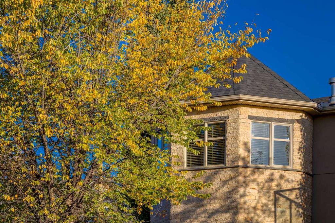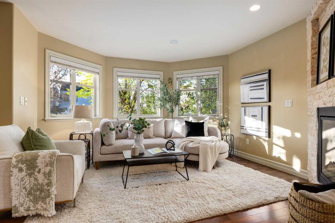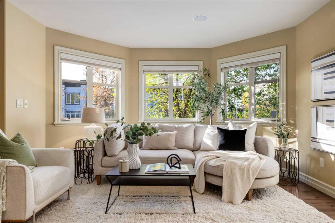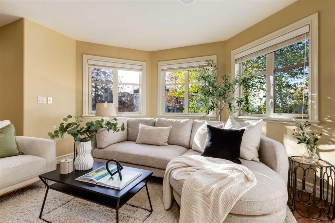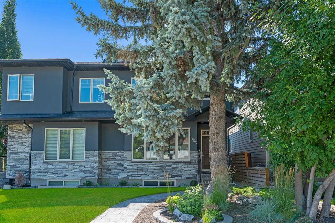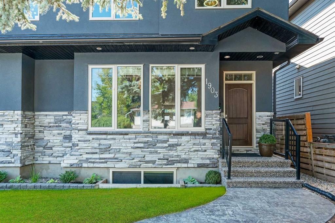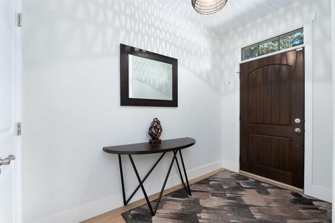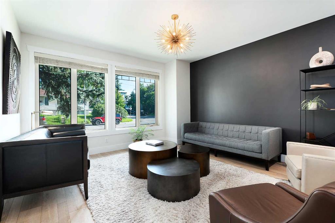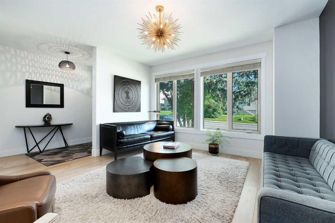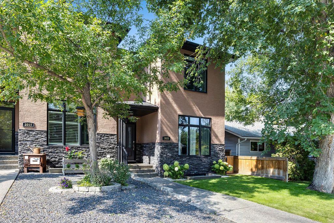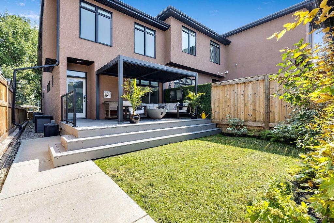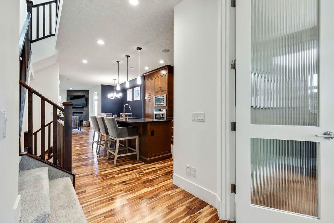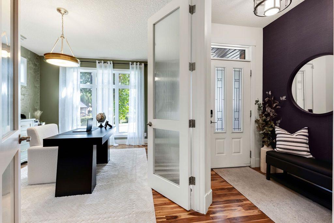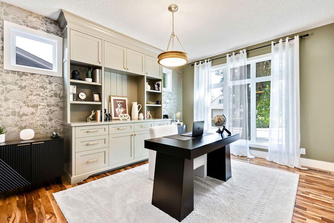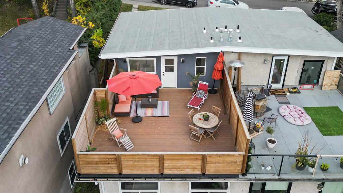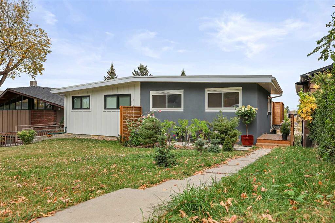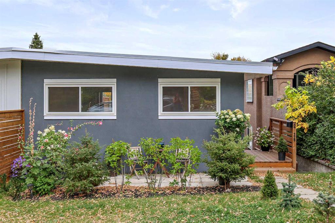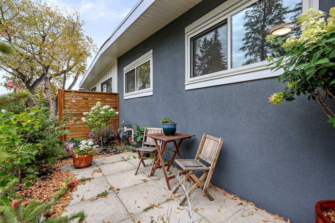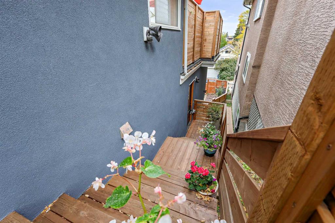2409B Richmond Road SW
Calgary T2T 5E5
MLS® Number: A2266633
$ 849,900
4
BEDROOMS
3 + 1
BATHROOMS
1,674
SQUARE FEET
2020
YEAR BUILT
**OPEN HOUSE: 1-3 PM SAT&SUN OCT 25,26,2025 **Beautifully maintained 4-bedroom semi-detached infill in the heart of Richmond! This modern home offers nearly 1,700 sq.ft. of elegant living space with 10-ft ceilings on the main and 9-ft ceilings in the fully finished basement. The open-concept main floor features a bright living area with a gas fireplace and a designer kitchen with quartz countertops, full-height cabinetry, gas range, and stainless steel appliances. Upstairs showcases three bedrooms, including a spacious primary suite with a spa-inspired ensuite and dual sinks. The lower level includes a large recreation room, custom wet bar, guest bedroom, and full bath. Additional highlights include central A/C, custom closets, a Murphy bed, and a double detached garage. Situated on a quiet street close to Marda Loop, schools, parks, and downtown—this move-in-ready home perfectly combines comfort, style, and location. Call your Realtor today to book a private showing!
| COMMUNITY | Richmond |
| PROPERTY TYPE | Semi Detached (Half Duplex) |
| BUILDING TYPE | Duplex |
| STYLE | 2 Storey, Side by Side |
| YEAR BUILT | 2020 |
| SQUARE FOOTAGE | 1,674 |
| BEDROOMS | 4 |
| BATHROOMS | 4.00 |
| BASEMENT | Finished, Full |
| AMENITIES | |
| APPLIANCES | Dishwasher, Dryer, Range Hood, Refrigerator, Stove(s), Washer |
| COOLING | Central Air |
| FIREPLACE | Gas |
| FLOORING | Carpet, Ceramic Tile, Hardwood |
| HEATING | Forced Air, Natural Gas |
| LAUNDRY | Laundry Room, Upper Level |
| LOT FEATURES | Back Lane, Back Yard, Landscaped |
| PARKING | Double Garage Detached |
| RESTRICTIONS | None Known |
| ROOF | Asphalt Shingle |
| TITLE | Fee Simple |
| BROKER | Homecare Realty Ltd. |
| ROOMS | DIMENSIONS (m) | LEVEL |
|---|---|---|
| Family Room | 13`4" x 12`5" | Basement |
| Bedroom | 10`10" x 12`11" | Basement |
| 4pc Bathroom | 0`0" x 0`0" | Basement |
| 2pc Bathroom | 0`0" x 0`0" | Main |
| Dining Room | 12`1" x 9`7" | Main |
| Kitchen | 16`1" x 15`5" | Main |
| Living Room | 13`8" x 14`3" | Main |
| Laundry | 4`11" x 4`10" | Upper |
| Bedroom | 9`11" x 9`9" | Upper |
| Bedroom | 9`11" x 9`9" | Upper |
| Bedroom - Primary | 11`11" x 14`0" | Upper |
| 5pc Ensuite bath | 0`0" x 0`0" | Upper |
| 4pc Bathroom | 0`0" x 0`0" | Upper |

