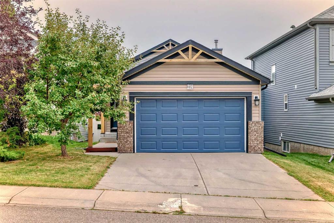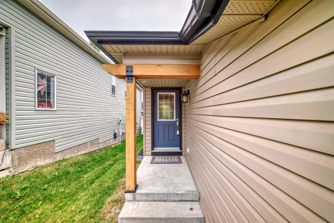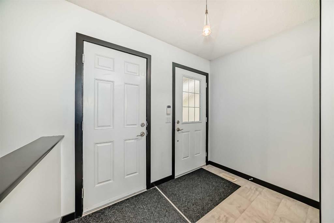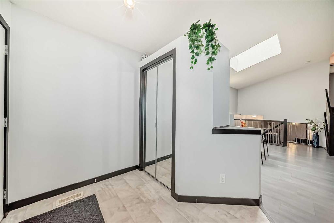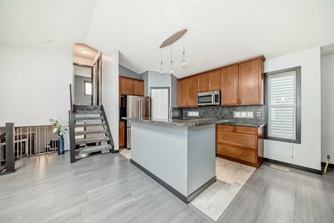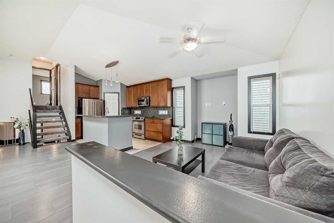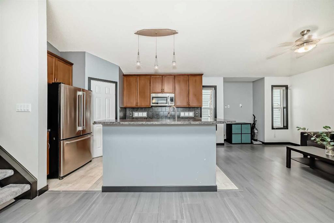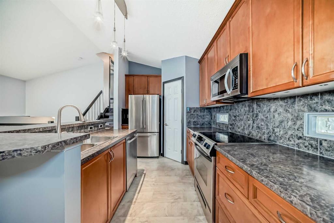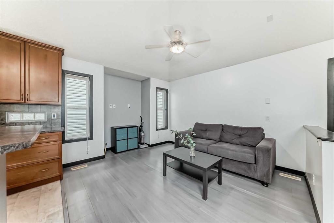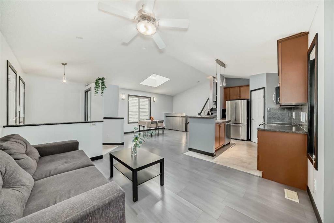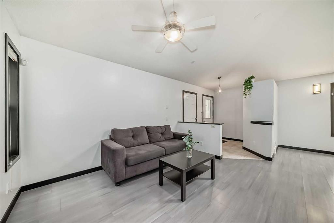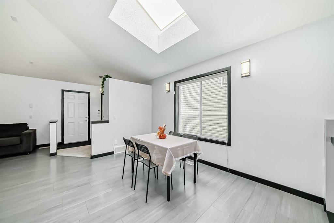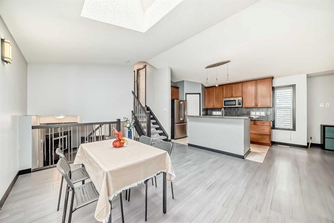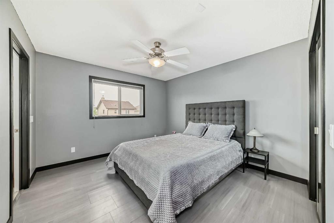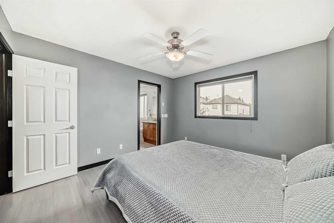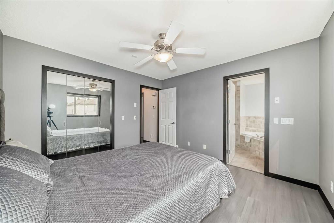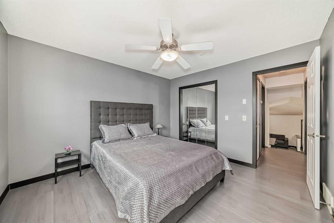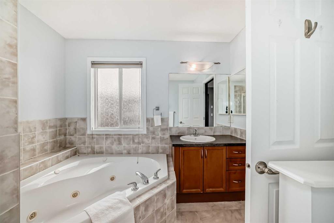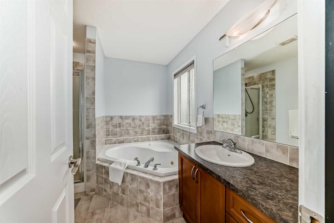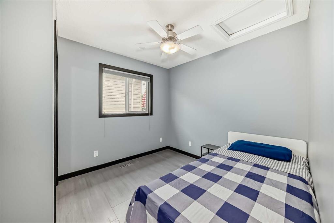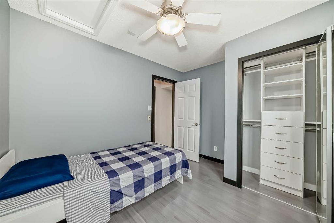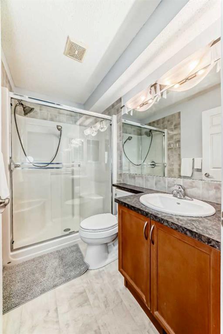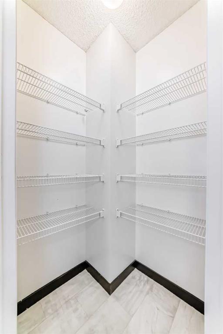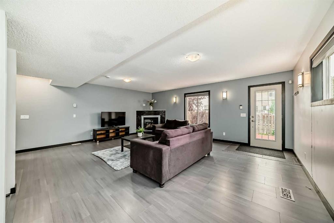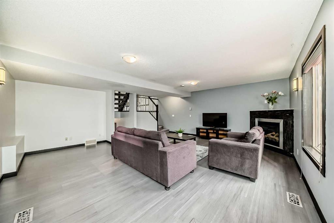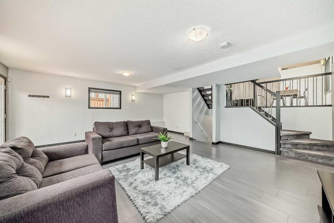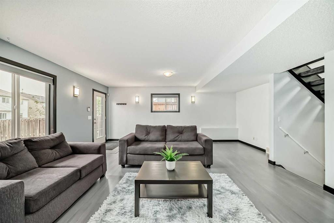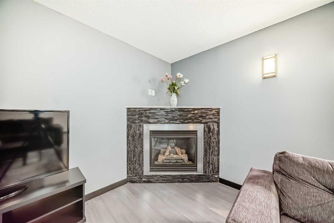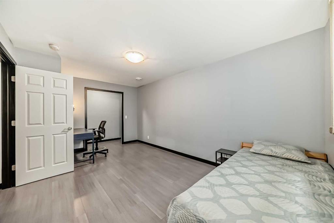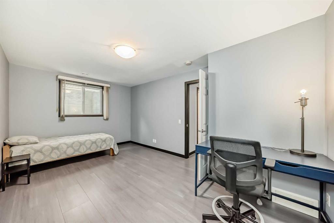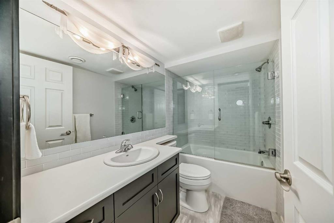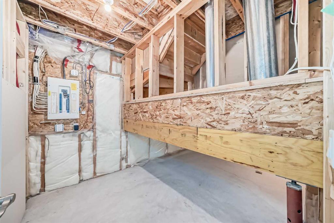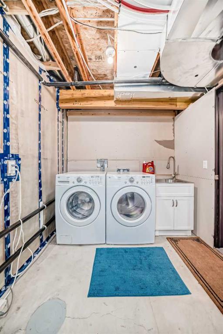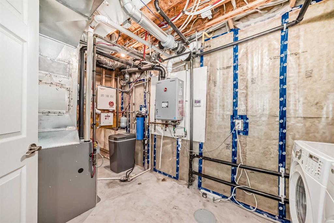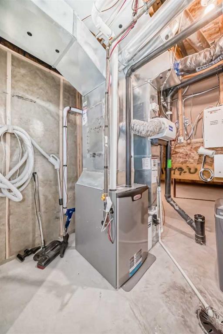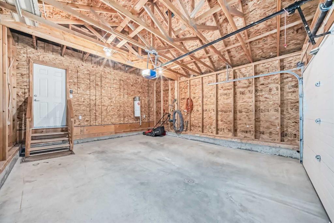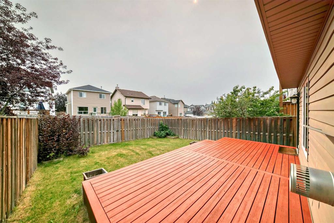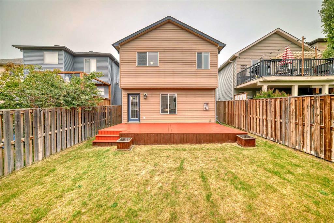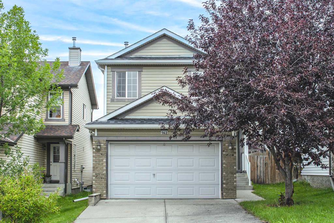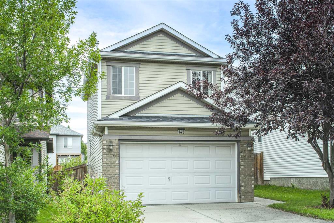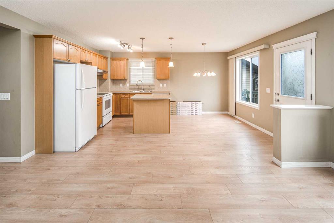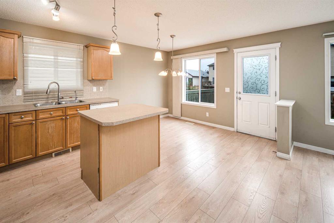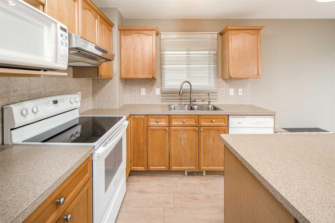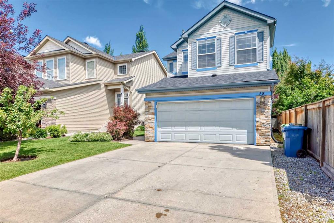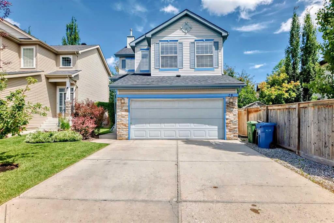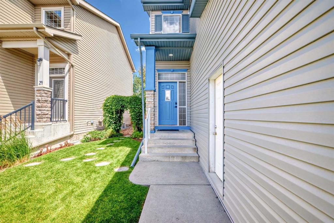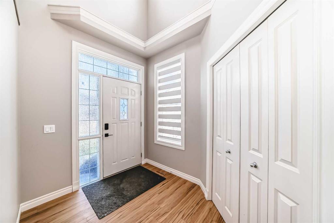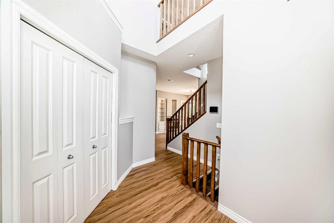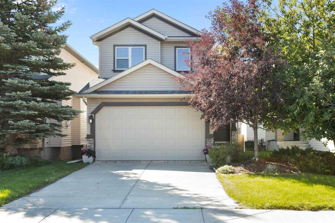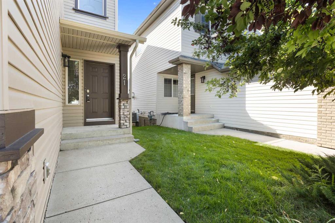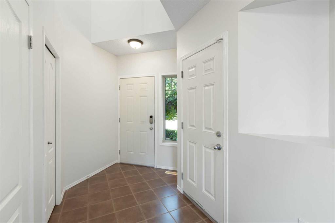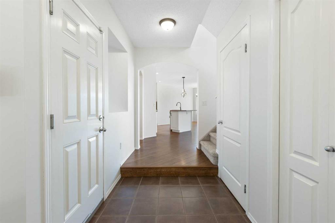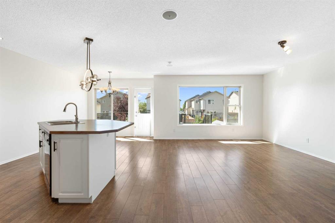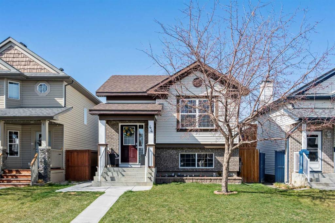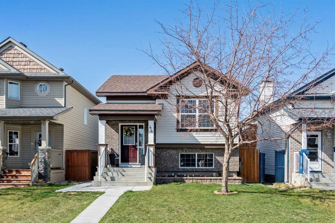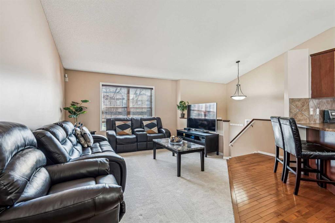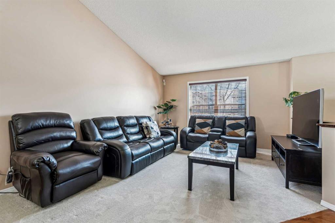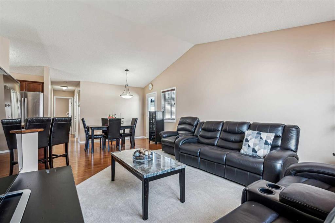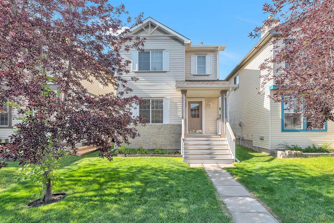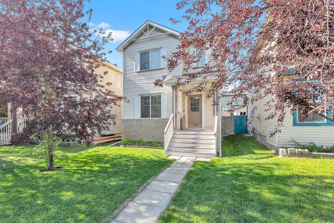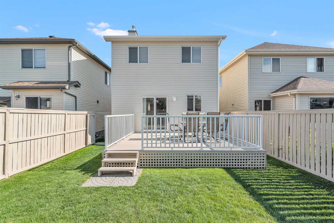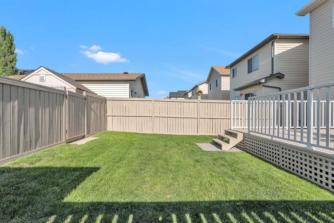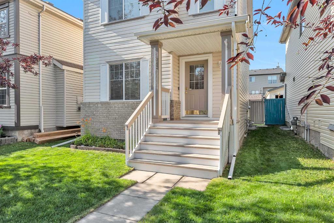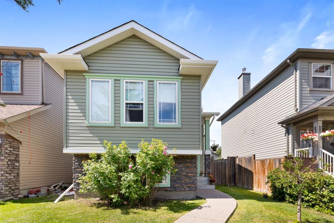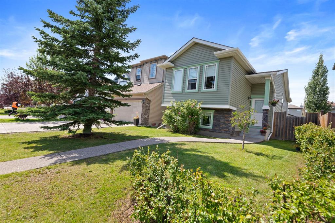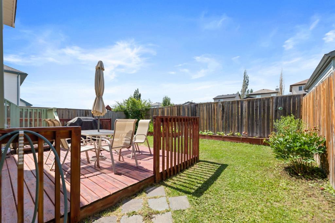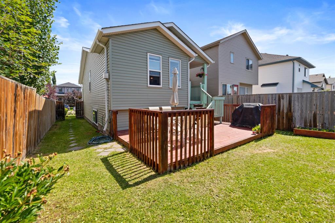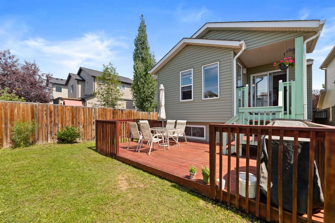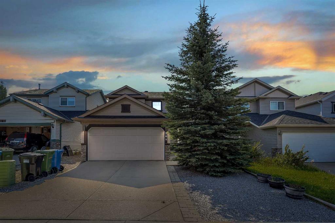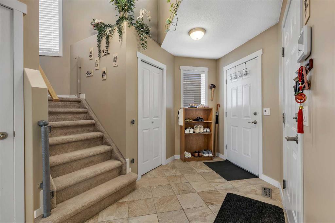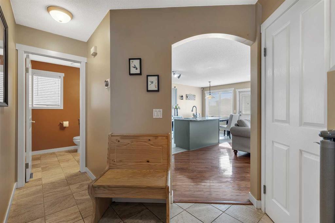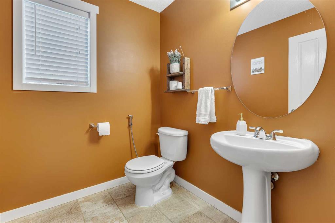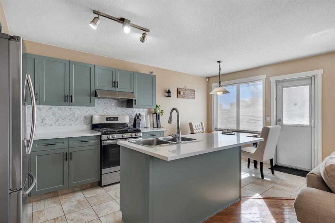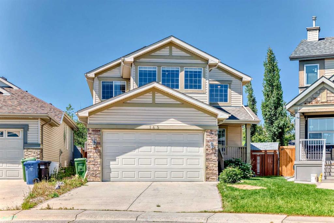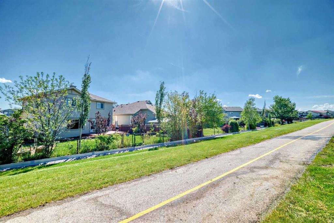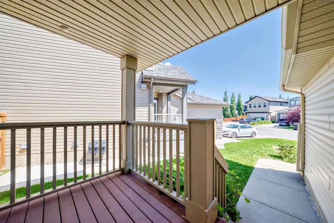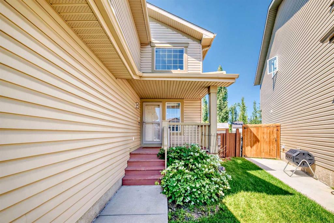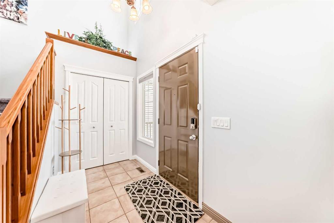219 Covepark Green NE
Calgary T3K 6K9
MLS® Number: A2254029
$ 639,900
3
BEDROOMS
3 + 0
BATHROOMS
1,441
SQUARE FEET
2006
YEAR BUILT
OPEN HOUSE at 2:00 p.m. - 5:00 p.m. on September 7, 2025. Welcome to this beautifully updated 4-level split offering nearly 1800 sq. ft. of living space! Step inside to a bright, open-concept main floor with vaulted ceilings, spacious living and dining areas, and a functional kitchen featuring stainless steel appliances and a newer microwave-hood fan. Upstairs, the primary bedroom includes a built-in closet and a 4-piece ensuite with a jacuzzi tub, accompanied by a second bedroom and a 3-piece bath. The walkout third level is perfect for gatherings with its large family room and cozy gas fireplace, plus a versatile den that can serve as a home office or future wet bar. The basement adds even more living space with a guest bedroom, full bath, storage, and laundry/utility room. Extensive renovations include fresh paint and flooring (2019), new basement bath (2019), open staircase and railings (2019), tankless hot water heater and softener (2019), plus a newer furnace and humidifier. Additional perks: central vacuum, gas fireplace (living room). Enjoy the beautifully landscaped and fenced backyard from the newer deck, or relax in the quiet front location directly across from a park. Close to schools and amenities, this home combines comfort, convenience, and value—ready for its next owner!
| COMMUNITY | Coventry Hills |
| PROPERTY TYPE | Detached |
| BUILDING TYPE | House |
| STYLE | 4 Level Split |
| YEAR BUILT | 2006 |
| SQUARE FOOTAGE | 1,441 |
| BEDROOMS | 3 |
| BATHROOMS | 3.00 |
| BASEMENT | Finished, Full |
| AMENITIES | |
| APPLIANCES | Dishwasher, Electric Range, Microwave, Refrigerator, Washer/Dryer, Water Softener |
| COOLING | None |
| FIREPLACE | Gas |
| FLOORING | Carpet, Laminate |
| HEATING | Forced Air, Natural Gas |
| LAUNDRY | In Basement |
| LOT FEATURES | Back Lane, Back Yard, Few Trees, Landscaped |
| PARKING | Double Garage Attached |
| RESTRICTIONS | Restrictive Covenant |
| ROOF | Asphalt Shingle |
| TITLE | Fee Simple |
| BROKER | Homecare Realty Ltd. |
| ROOMS | DIMENSIONS (m) | LEVEL |
|---|---|---|
| Bedroom | 16`6" x 10`4" | Basement |
| 4pc Bathroom | 8`8" x 4`11" | Basement |
| Dining Room | 12`10" x 6`6" | Main |
| Living Room | 14`0" x 11`4" | Main |
| 4pc Ensuite bath | 8`3" x 9`3" | Second |
| 3pc Bathroom | 7`11" x 4`11" | Second |
| Bedroom - Primary | 11`3" x 11`11" | Second |
| Bedroom | 9`3" x 10`8" | Second |

