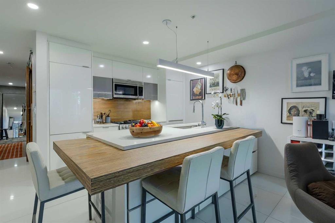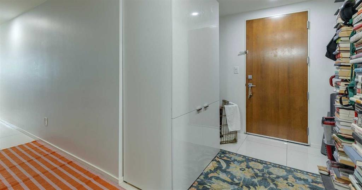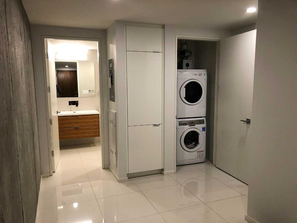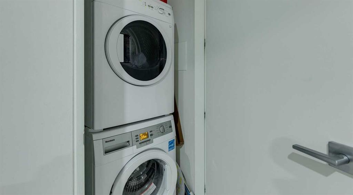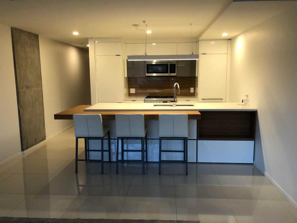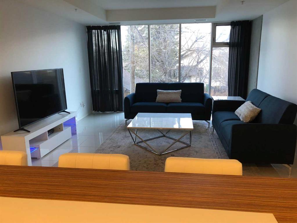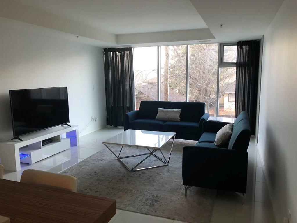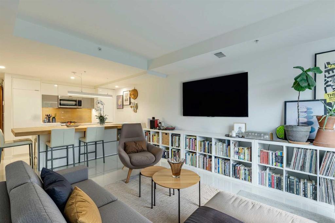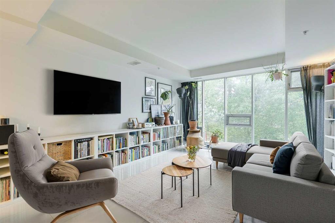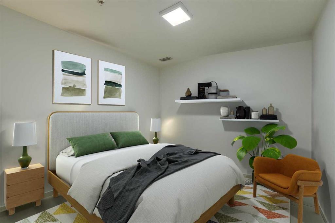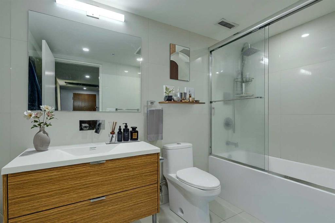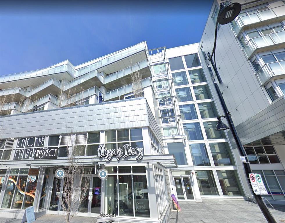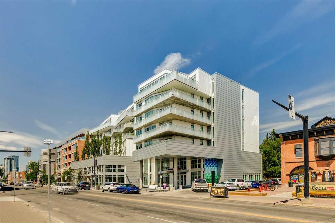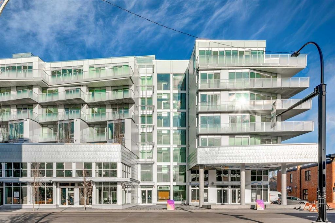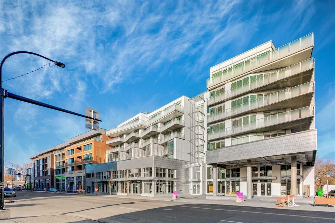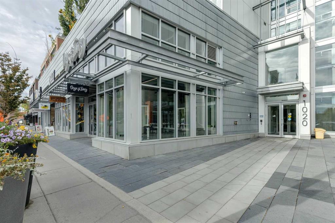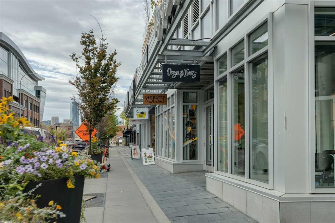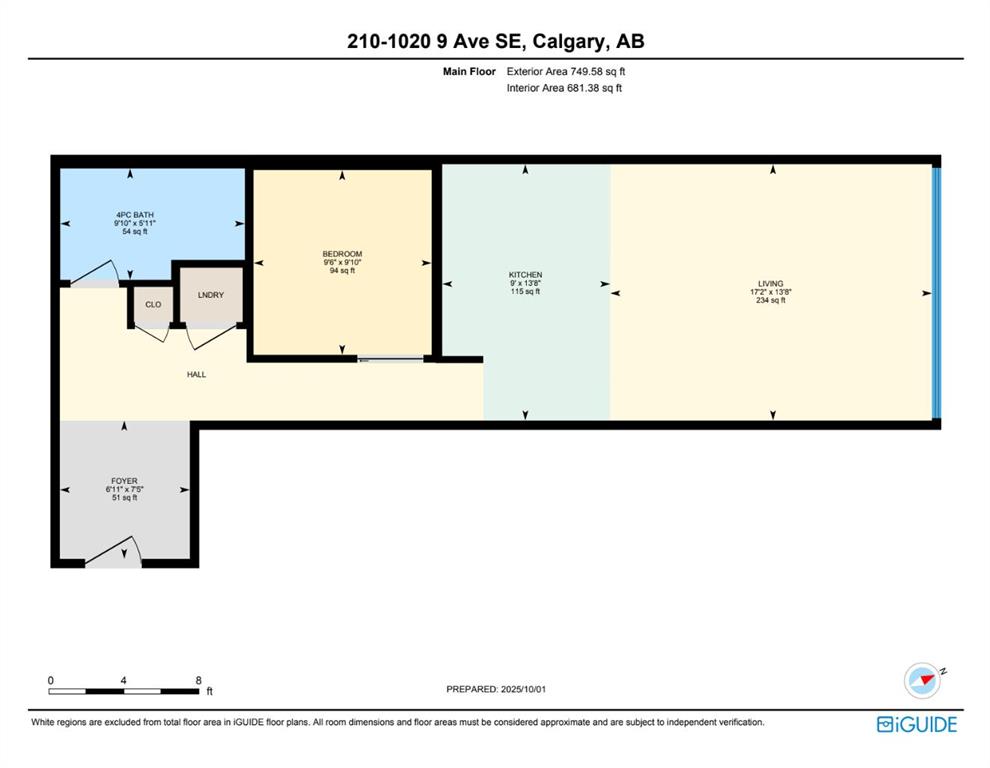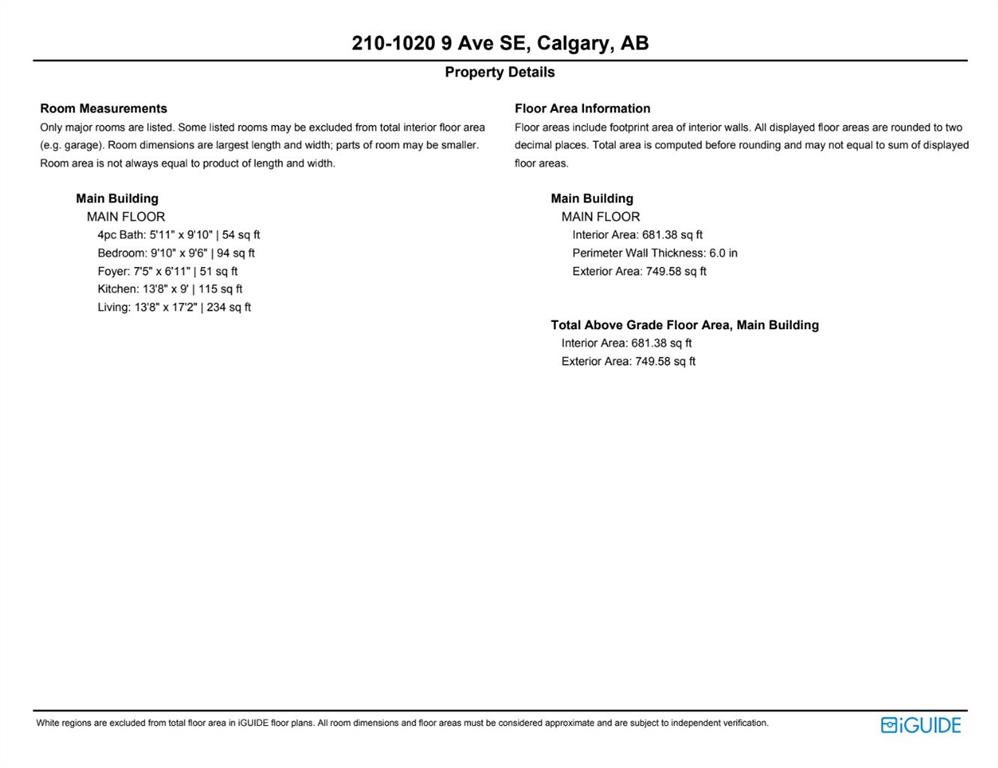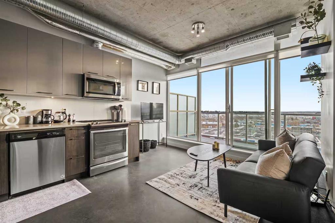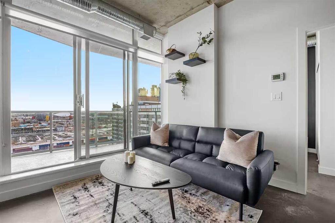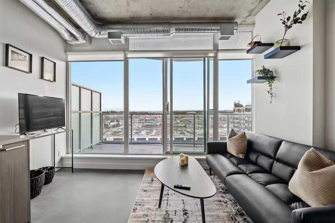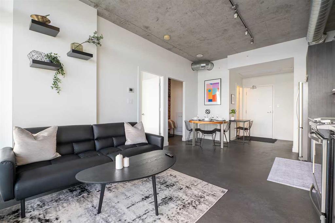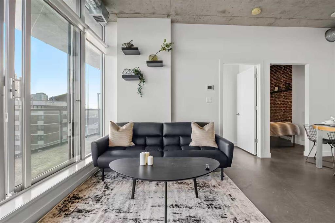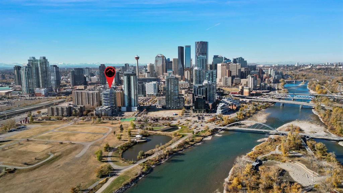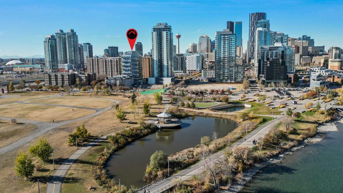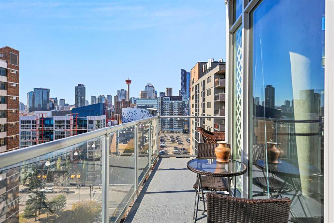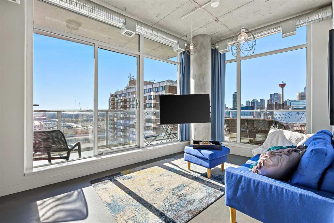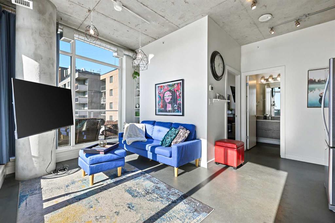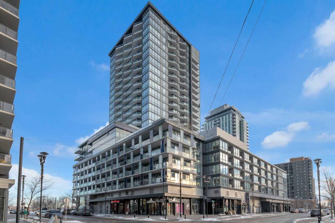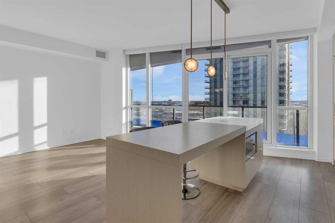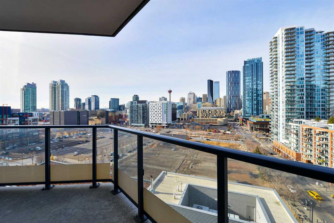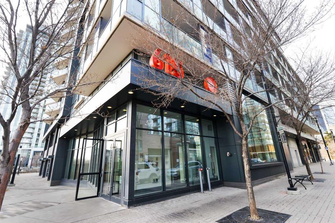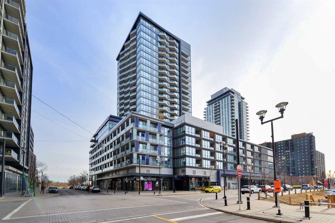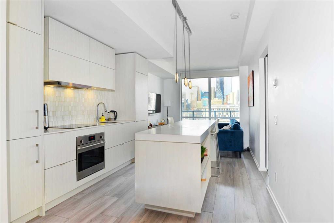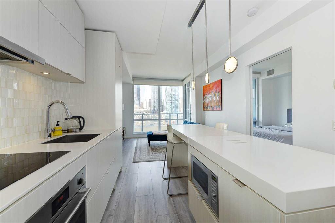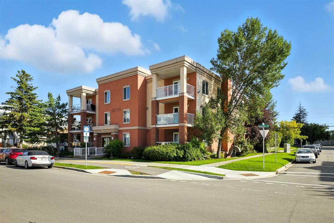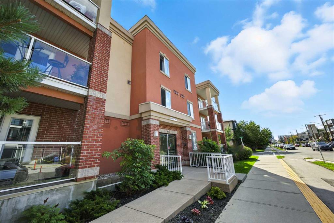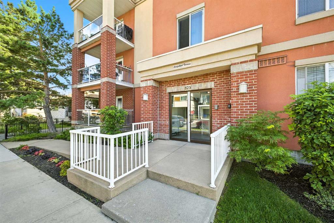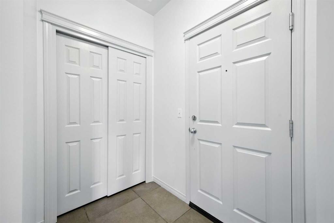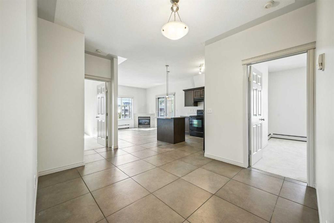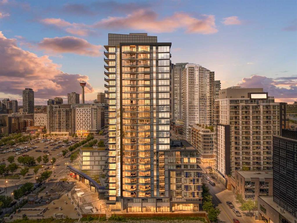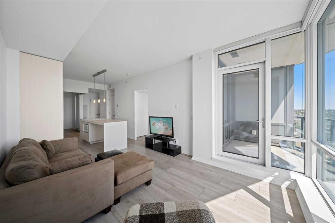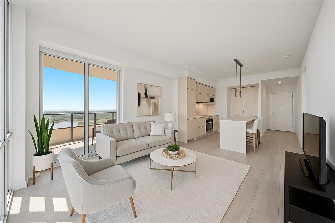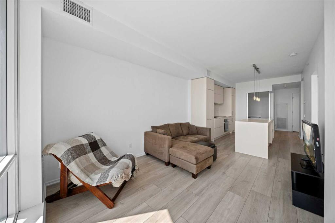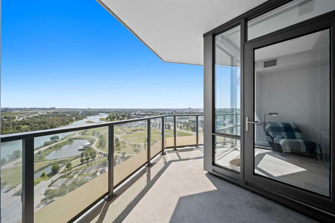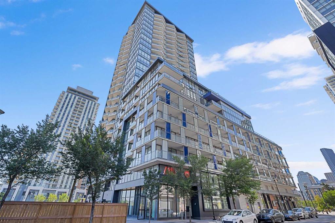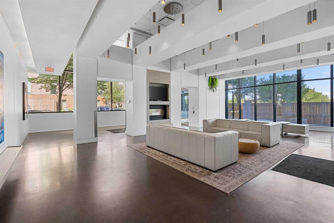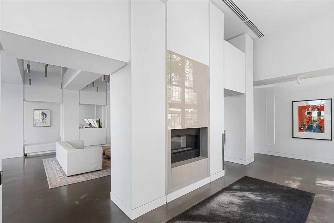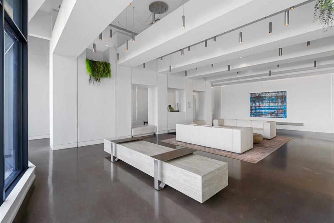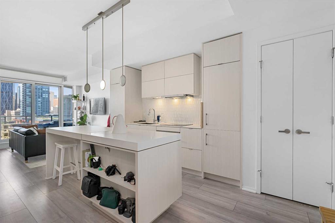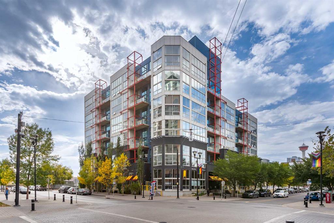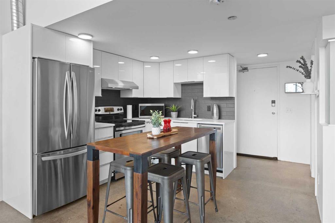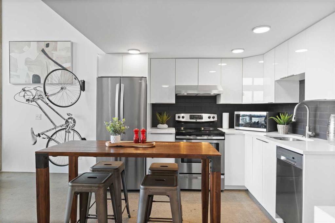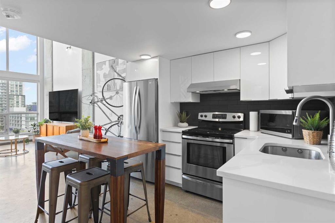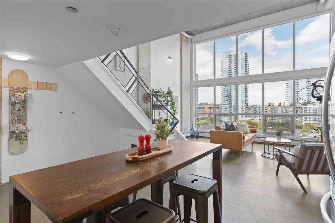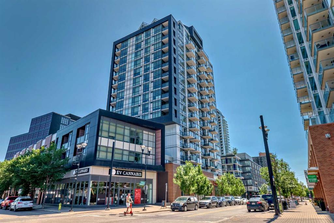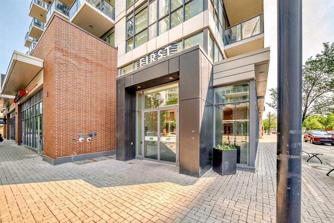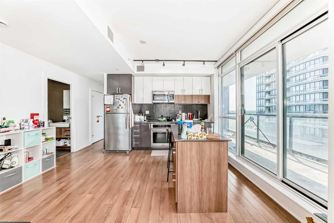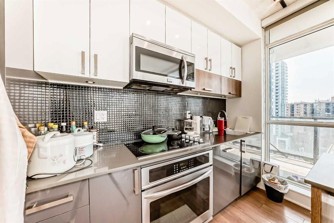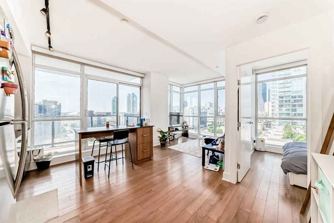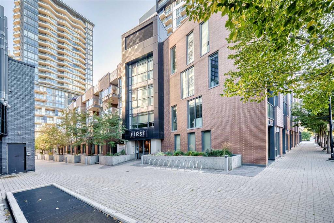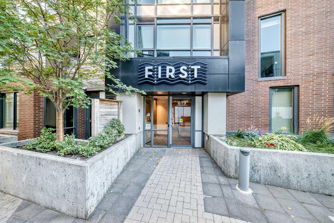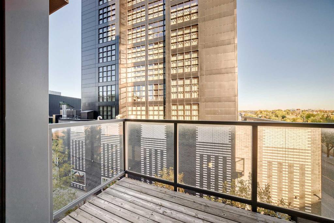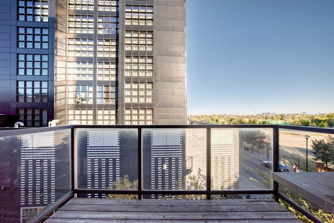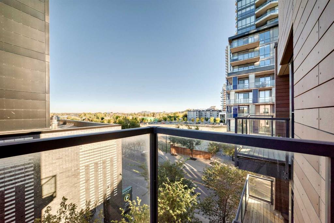210, 1020 9 Avenue SE
Calgary T2G 0S7
MLS® Number: A2263122
$ 330,000
1
BEDROOMS
1 + 0
BATHROOMS
2020
YEAR BUILT
Welcome to Avli on Atlantic, right in the heart of Calgary’s oldest—and arguably coolest—neighbourhood, Inglewood. If you know the area, you already get it: 100+ local shops, boutiques, coffee spots, and breweries all within walking distance. Step out your door and you’re living in one of the most vibrant, walkable communities in the city. Inside, this building is all about lifestyle. You’ve got everything you need to make downtown living actually easy and enjoyable: Guest Suite – Perfect when family or friends come to visit. Dog & Bike Wash Station – Because Calgary weather happens, and muddy paws or tires shouldn’t be a problem. Heated Underground Visitor Parking – No frozen windshields for your guests. Third-Floor Rooftop Garden Terrace – Chill spot for coffee, sunsets, or a glass of wine with friends. Fitness Centre – Skip the gym membership; it’s all here. Social Lounge & Event Spaces – Great for meeting neighbours or hosting a get-together. Secure Underground Parking & On-Site Storage – Peace of mind and extra space, two things you can never have enough of. Pet-Friendly – Bring your dog. Seriously. Inglewood’s made for walks. Outside, you’re minutes from the Inglewood Bird Sanctuary, the Elbow and Bow River pathways, and downtown is just across the bridge. Avli on Atlantic blends modern design with Inglewood’s local charm—urban living without giving up character. For more info, including measurements and our 360 tour, click the links below.
| COMMUNITY | Inglewood |
| PROPERTY TYPE | Apartment |
| BUILDING TYPE | High Rise (5+ stories) |
| STYLE | Single Level Unit |
| YEAR BUILT | 2020 |
| SQUARE FOOTAGE | 681 |
| BEDROOMS | 1 |
| BATHROOMS | 1.00 |
| BASEMENT | None |
| AMENITIES | |
| APPLIANCES | Built-In Oven, Dryer, Gas Cooktop, Microwave, Range Hood, Refrigerator, Washer |
| COOLING | Central Air |
| FIREPLACE | N/A |
| FLOORING | Ceramic Tile |
| HEATING | Central, Natural Gas |
| LAUNDRY | In Unit |
| LOT FEATURES | |
| PARKING | Guest, Parkade, Secured, Titled, Underground |
| RESTRICTIONS | Pets Allowed |
| ROOF | Membrane |
| TITLE | Fee Simple |
| BROKER | eXp Realty |
| ROOMS | DIMENSIONS (m) | LEVEL |
|---|---|---|
| 4pc Bathroom | 5`11" x 9`10" | Main |
| Bedroom | 9`10" x 9`6" | Main |
| Foyer | 7`5" x 6`11" | Main |
| Kitchen | 13`8" x 9`0" | Main |
| Living Room | 13`8" x 17`2" | Main |

