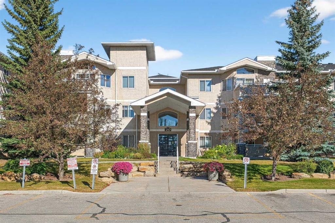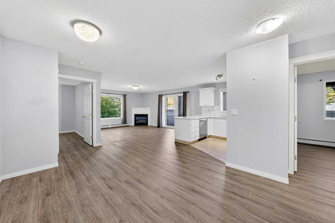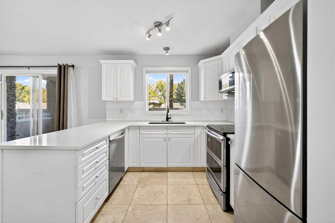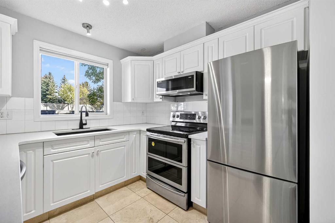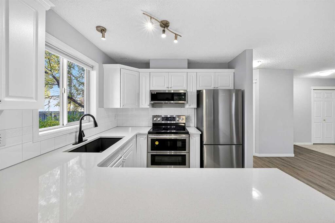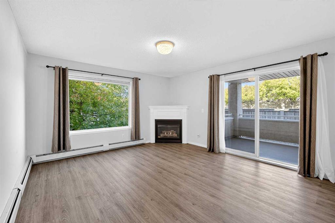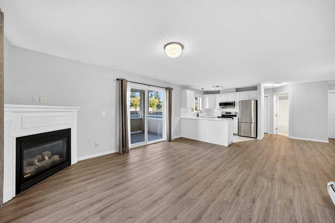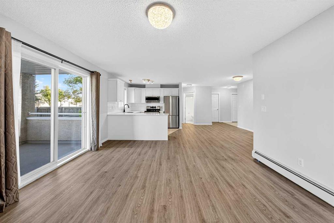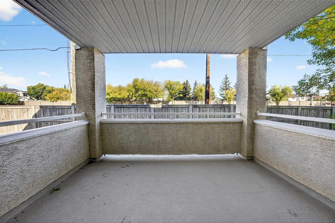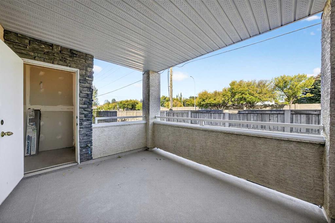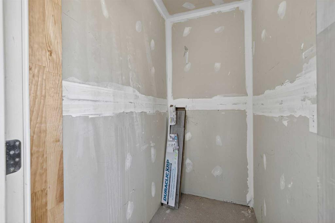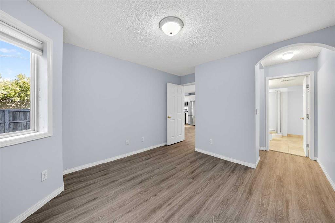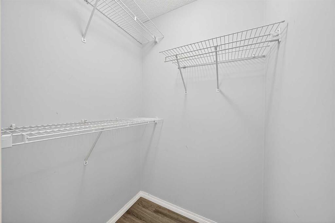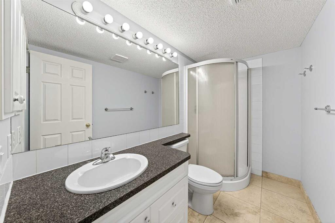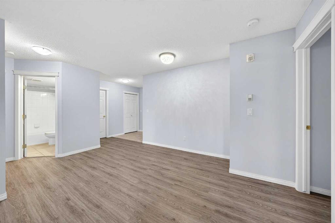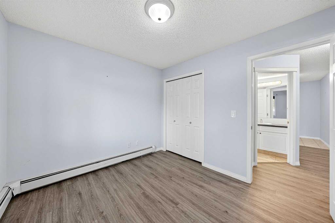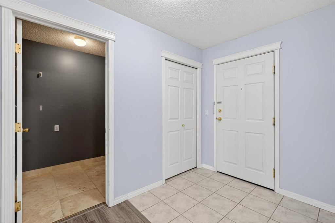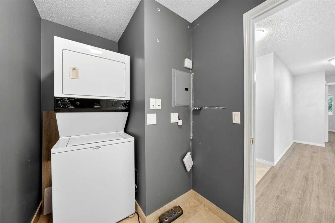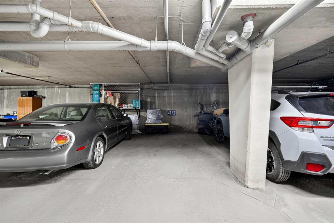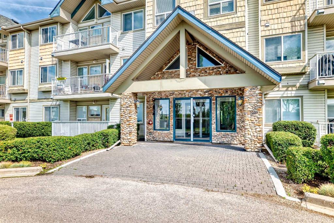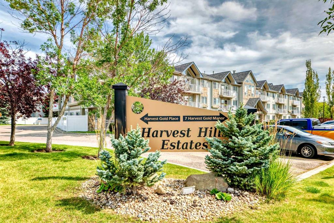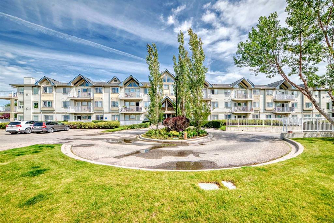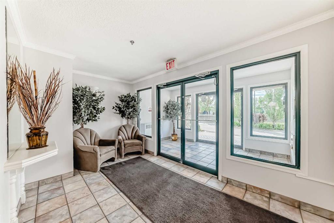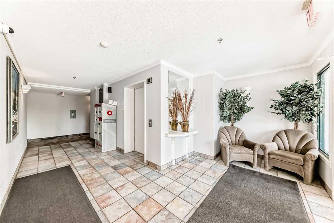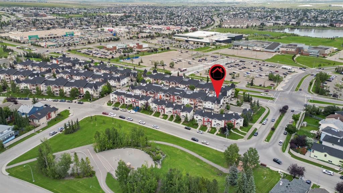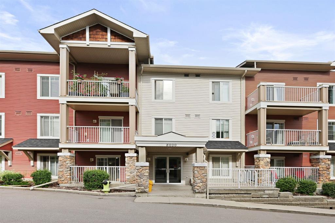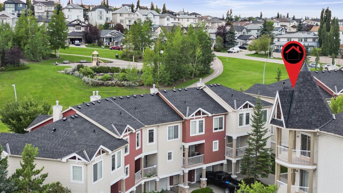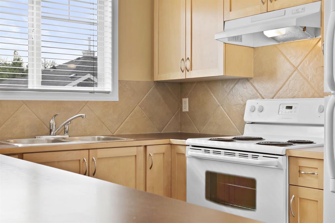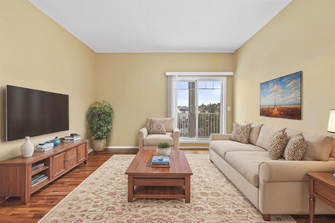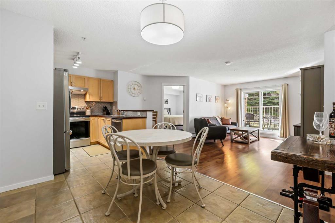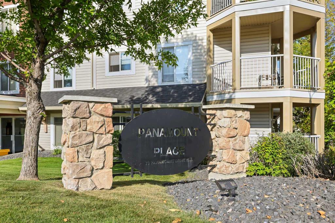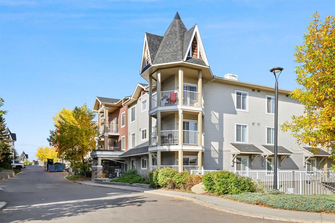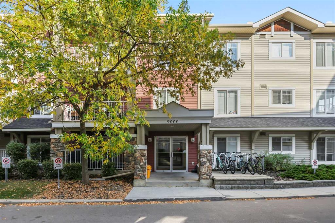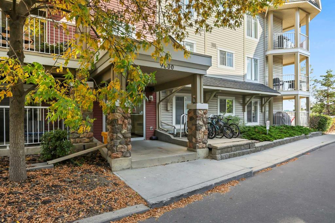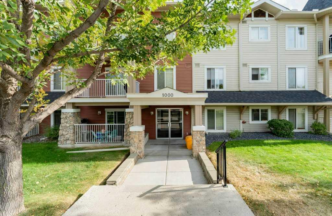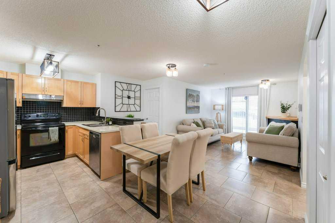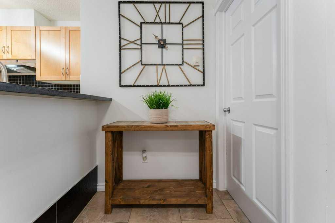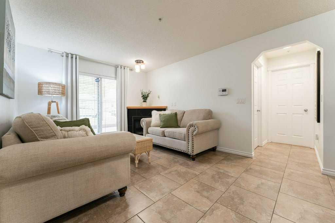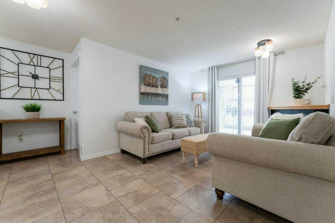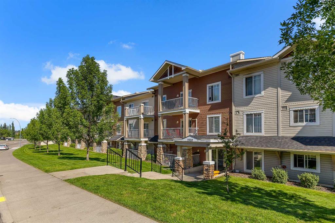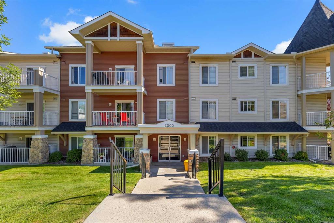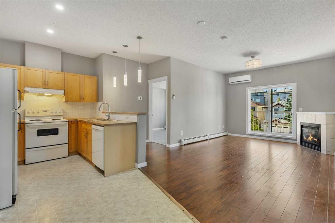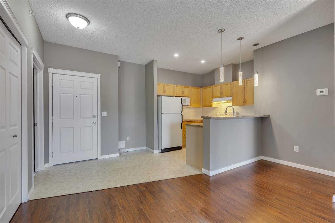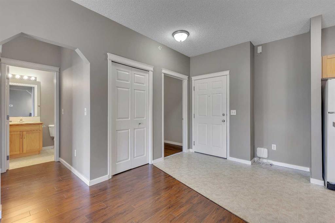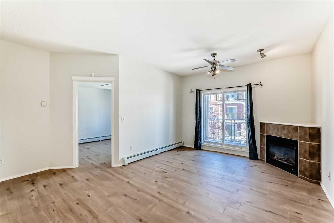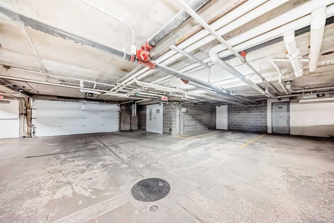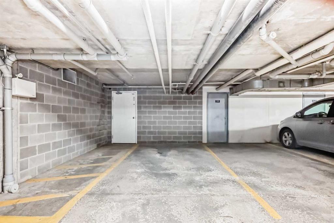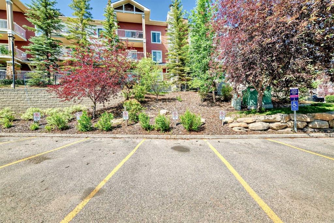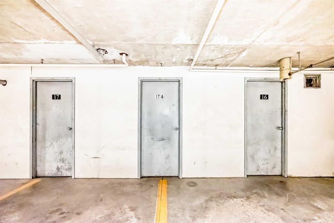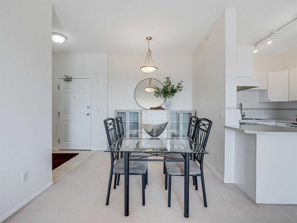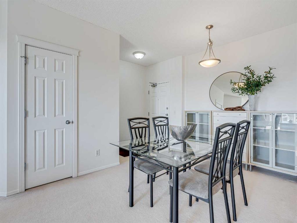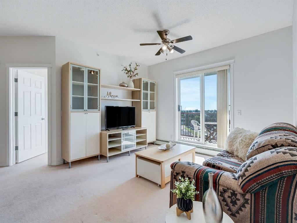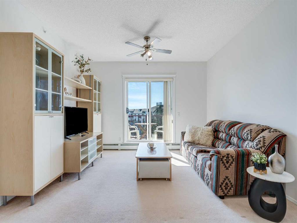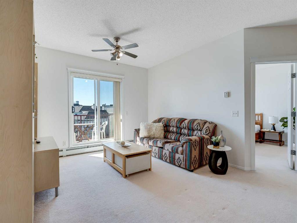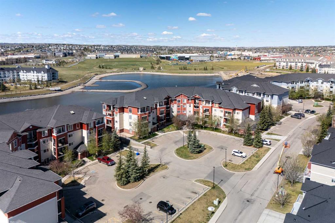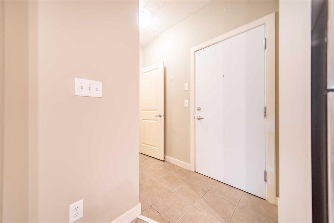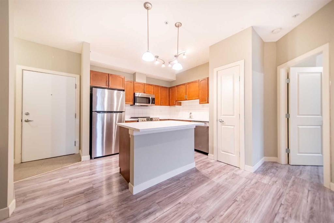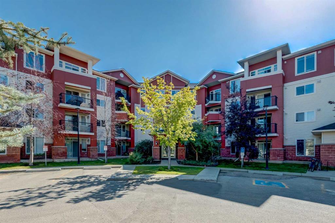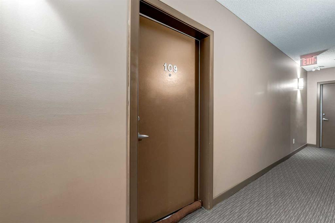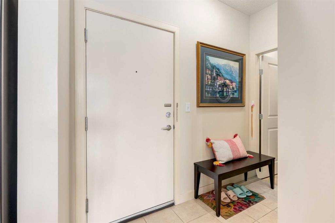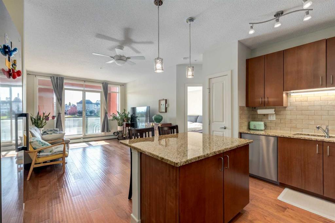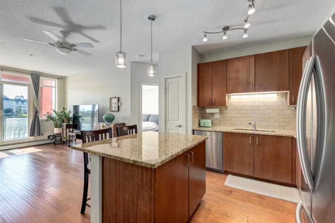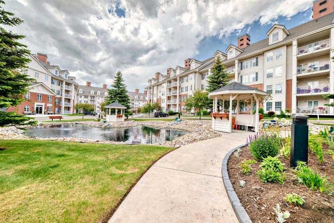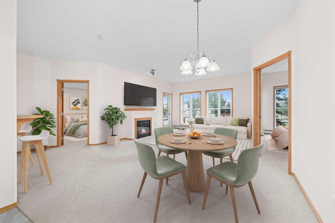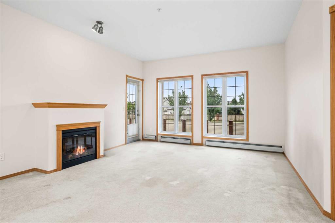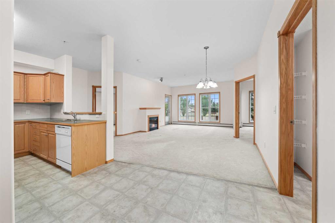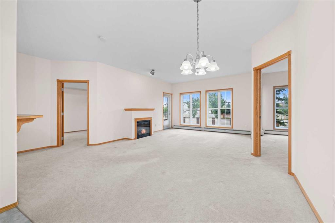208, 20 Country Hills View NW
Calgary T3K 5A3
MLS® Number: A2259542
$ 329,900
2
BEDROOMS
2 + 0
BATHROOMS
921
SQUARE FEET
1999
YEAR BUILT
Welcome to Fairways Pavilions in Country Hills, a well-maintained complex offering comfort and convenience in a highly sought-after NW Calgary location. This bright 2-Bedroom, 2-Bath unit features an open-concept layout with a Kitchen finished with quartz countertops and stainless steel Samsung appliances. The Dining Area flows into a large Living Room with a cozy corner fireplace, leading to a well sized Balcony complete with gas hookup and storage room. The Primary Bedroom offers a walk-in closet and 3-piece Ensuite, while the Second Bedroom and full Bath are set apart for privacy. Vinyl Plank Flooring runs throughout the majority of the unit. The unit is finished with a Laundry Room with storage space. This unit also comes with a Titled heated underground parking stall, and the condo fee includes heat and water. Residents enjoy ample visitor parking and an unbeatable location with easy access to Country Hills Blvd, Stoney Trail, Deerfoot Trail, and the airport. Shops, restaurants, Landmark Cinemas, T&T Supermarket, Superstore, and Home Depot are all nearby, along with schools, parks, playgrounds, the VIVO Sports Center, and golf courses. This is a perfect choice for first-time buyers, downsizers, or investors looking for a move-in-ready home in NW Calgary.
| COMMUNITY | Country Hills |
| PROPERTY TYPE | Apartment |
| BUILDING TYPE | Low Rise (2-4 stories) |
| STYLE | Single Level Unit |
| YEAR BUILT | 1999 |
| SQUARE FOOTAGE | 921 |
| BEDROOMS | 2 |
| BATHROOMS | 2.00 |
| BASEMENT | |
| AMENITIES | |
| APPLIANCES | Dishwasher, Dryer, Electric Stove, Refrigerator, Washer, Window Coverings |
| COOLING | None |
| FIREPLACE | Gas, Living Room |
| FLOORING | Ceramic Tile, Vinyl Plank |
| HEATING | Baseboard, Natural Gas |
| LAUNDRY | Laundry Room |
| LOT FEATURES | |
| PARKING | Titled, Underground |
| RESTRICTIONS | Pet Restrictions or Board approval Required |
| ROOF | |
| TITLE | Fee Simple |
| BROKER | Jessica Chan Real Estate & Management Inc. |
| ROOMS | DIMENSIONS (m) | LEVEL |
|---|---|---|
| Living Room | 16`0" x 13`3" | Main |
| Kitchen | 10`7" x 8`9" | Main |
| Dining Room | 10`0" x 9`6" | Main |
| Bedroom - Primary | 11`3" x 10`11" | Main |
| Bedroom | 10`4" x 9`2" | Main |
| 3pc Ensuite bath | Main | |
| 4pc Bathroom | Main | |
| Laundry | 6`7" x 5`5" | Main |

