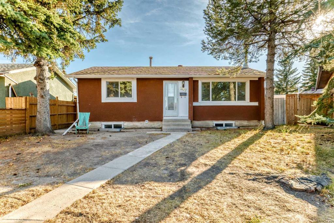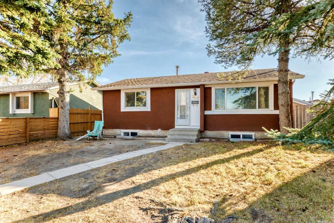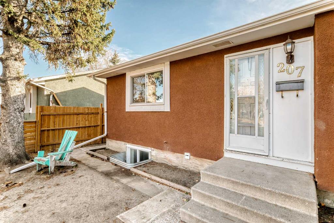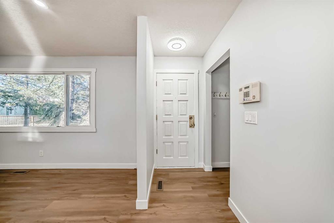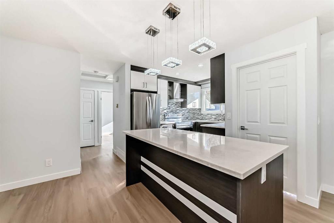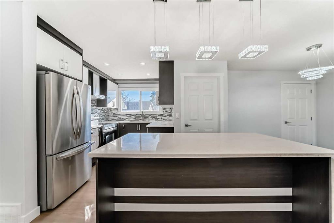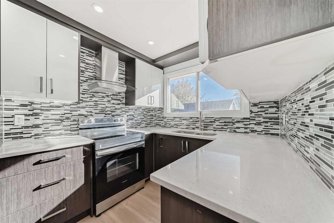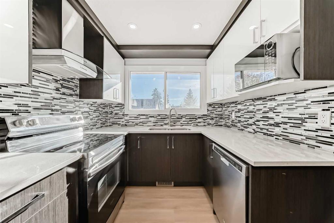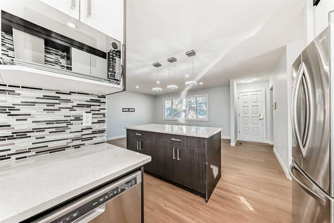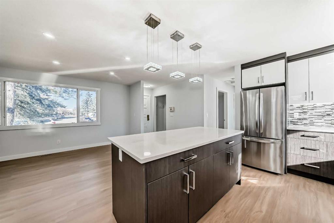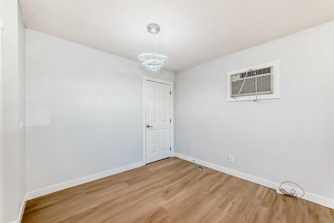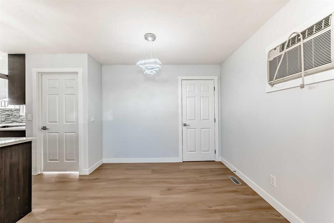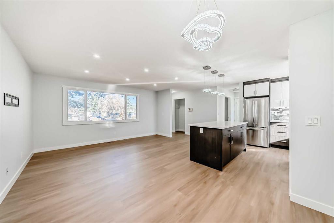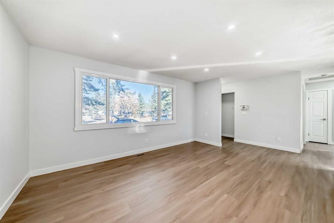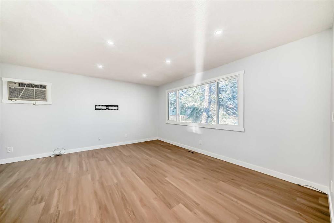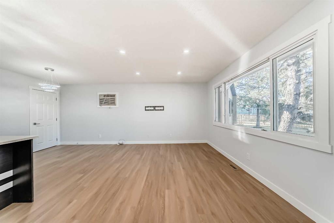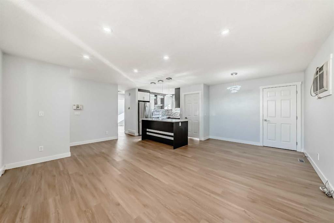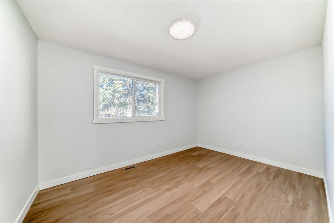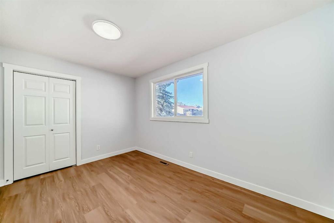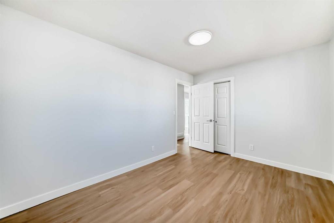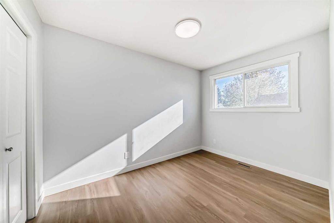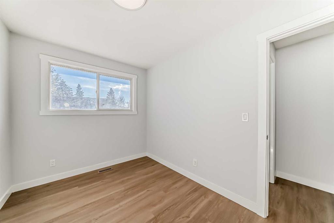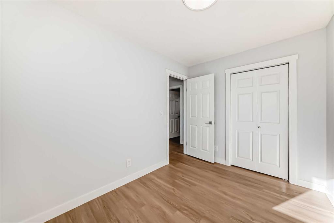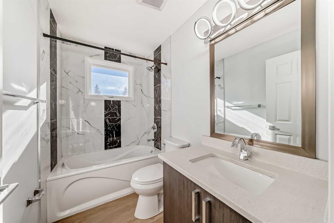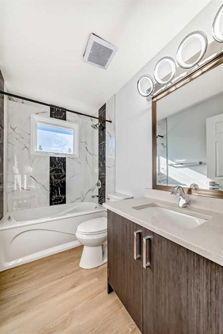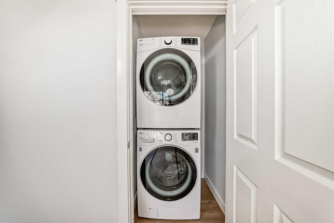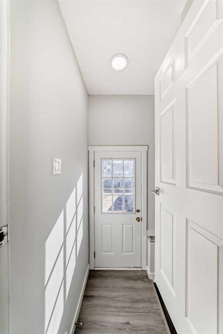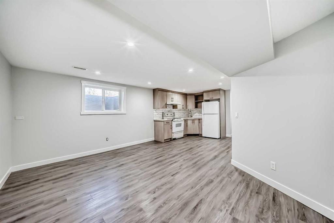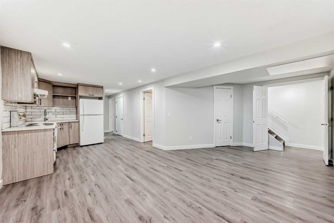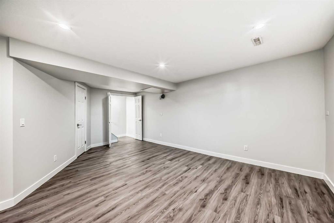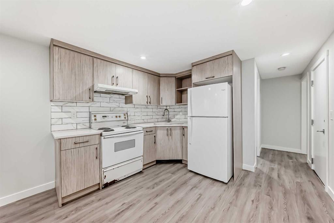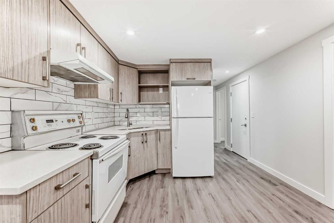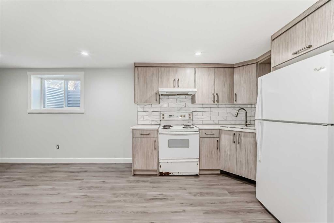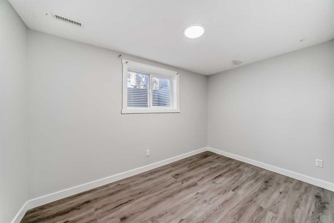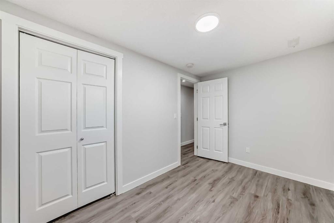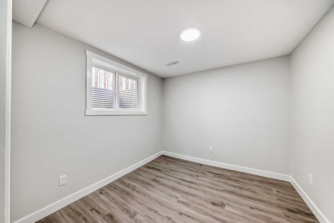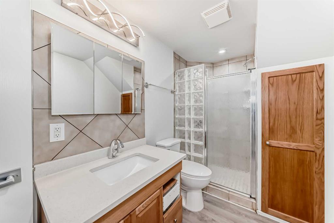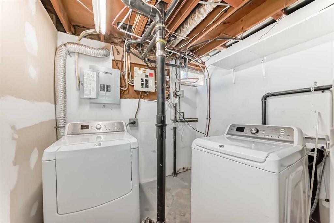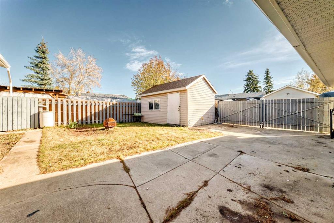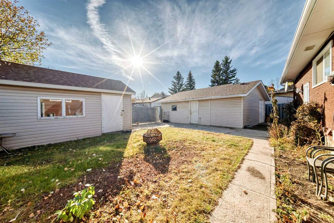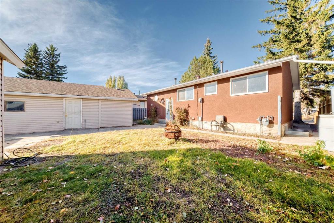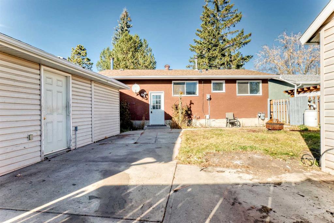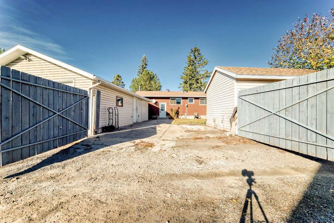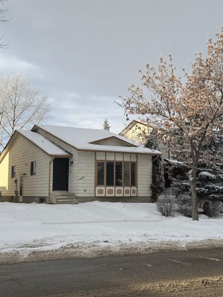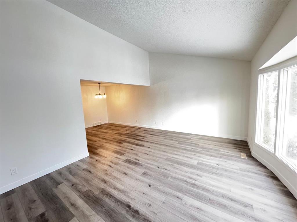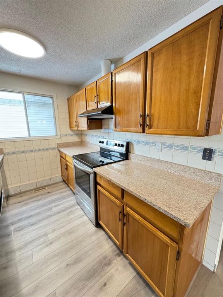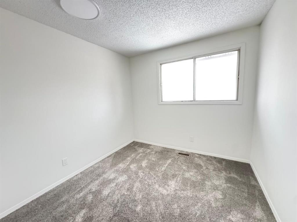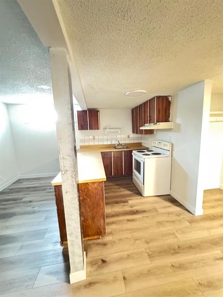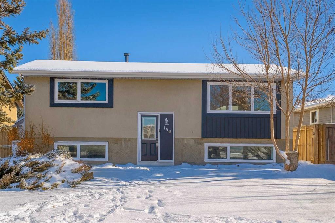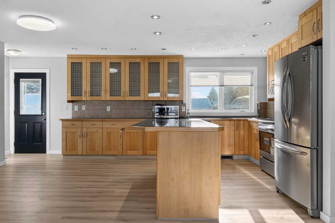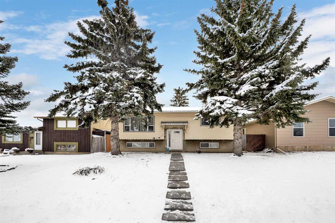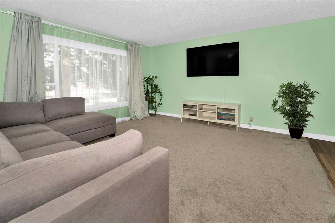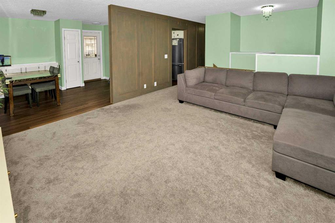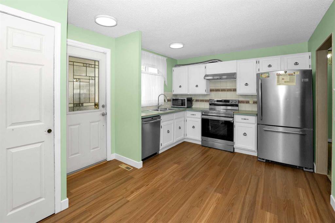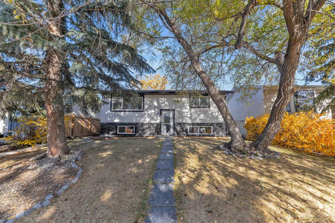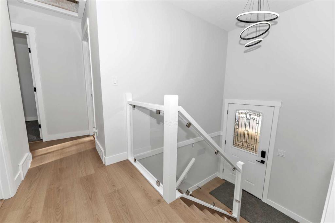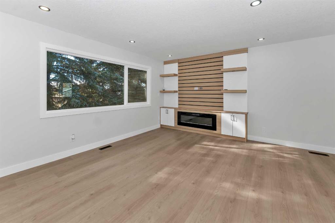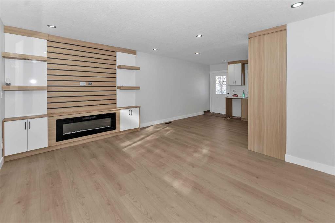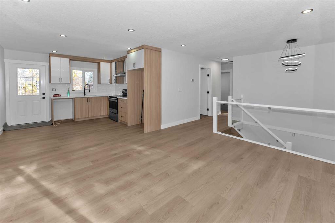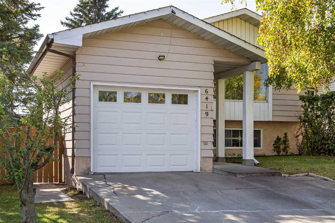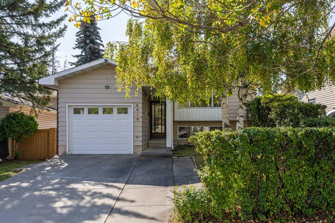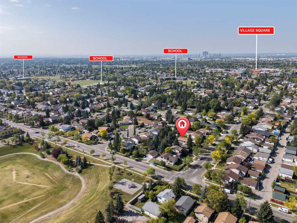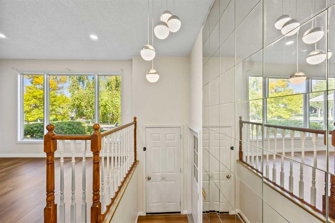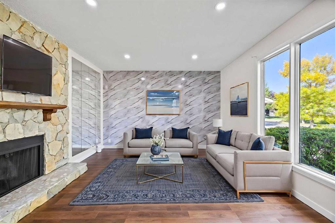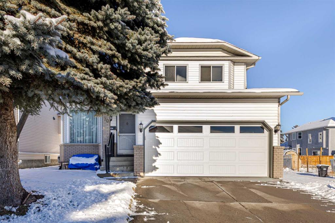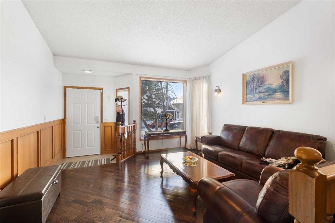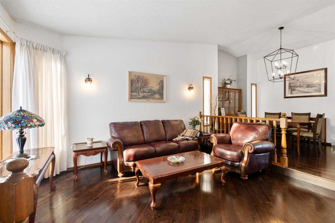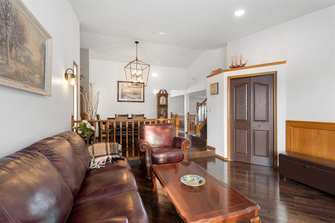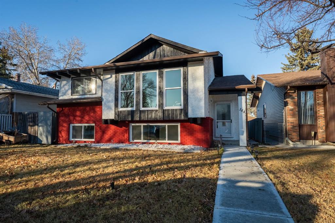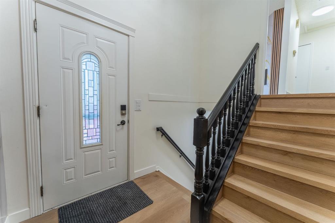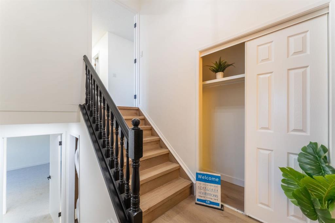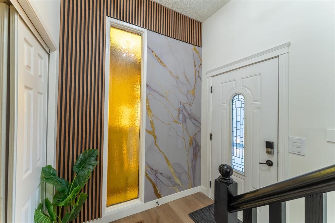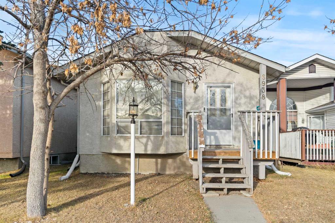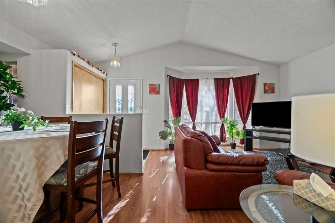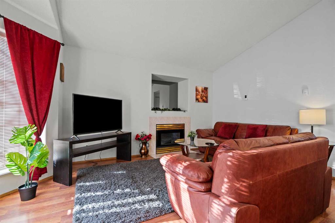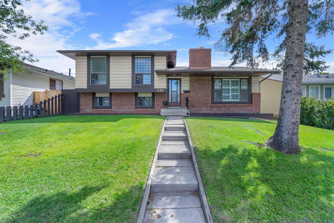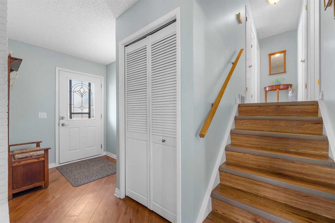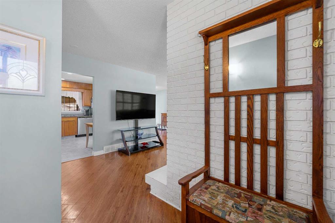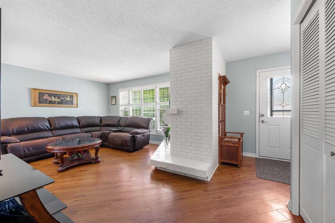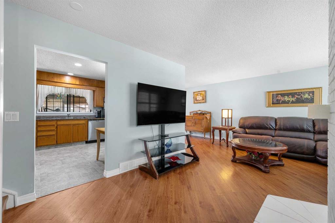207 Pinecliff Way NE
Calgary T1Y3X4
MLS® Number: A2266568
$ 549,000
4
BEDROOMS
2 + 0
BATHROOMS
868
SQUARE FEET
1978
YEAR BUILT
Open house SUNDAY 12 PM to 2 PM. 30th NOV. Welcome to this beautifully renovated bungalow in the heart of Pineridge which comes with a RV parking! This home offers a perfect blend of comfort and functionality with a 2-bedroom, 1-bath main floor and a 2-bedroom, 1-bath illegal basement suite — ideal for extended family or rental potential. Enjoy the convenience of a massive oversized heated garage, previously used as a mechanic’s workshop, providing endless possibilities for hobbyists or small business owners. The huge backyard shed adds even more storage space for tools, equipment, or seasonal items. Step inside to find a freshly updated interior featuring modern finishes, new flooring, and stylish upgrades throughout. Situated on a quiet street close to schools, parks, shopping, and transit, this home offers incredible value for both homeowners and investors alike.
| COMMUNITY | Pineridge |
| PROPERTY TYPE | Detached |
| BUILDING TYPE | House |
| STYLE | Bungalow |
| YEAR BUILT | 1978 |
| SQUARE FOOTAGE | 868 |
| BEDROOMS | 4 |
| BATHROOMS | 2.00 |
| BASEMENT | Full |
| AMENITIES | |
| APPLIANCES | Dishwasher, Electric Range, Garage Control(s), Microwave, Range Hood, Refrigerator, Washer/Dryer, Washer/Dryer Stacked |
| COOLING | None |
| FIREPLACE | N/A |
| FLOORING | Vinyl Plank |
| HEATING | Forced Air, Natural Gas |
| LAUNDRY | In Basement, Main Level, Multiple Locations |
| LOT FEATURES | Back Lane, Back Yard, Front Yard, Landscaped, Low Maintenance Landscape, Pie Shaped Lot |
| PARKING | Double Garage Detached, Garage Door Opener, Garage Faces Rear, Heated Garage, Oversized, Workshop in Garage |
| RESTRICTIONS | None Known |
| ROOF | Asphalt Shingle |
| TITLE | Fee Simple |
| BROKER | Zolo Realty |
| ROOMS | DIMENSIONS (m) | LEVEL |
|---|---|---|
| 3pc Bathroom | 10`11" x 5`8" | Basement |
| Bedroom | 7`7" x 11`11" | Basement |
| Bedroom | 10`11" x 9`1" | Basement |
| Storage | 12`0" x 18`1" | Main |
| Living Room | 11`5" x 15`6" | Main |
| Kitchen | 12`0" x 7`11" | Main |
| Bedroom - Primary | 9`3" x 13`2" | Main |
| Bedroom | 11`4" x 7`9" | Main |
| 4pc Bathroom | 8`1" x 5`0" | Main |

