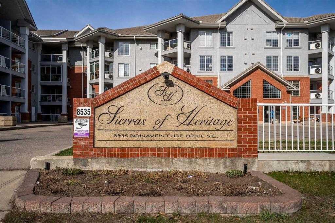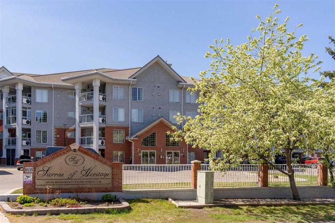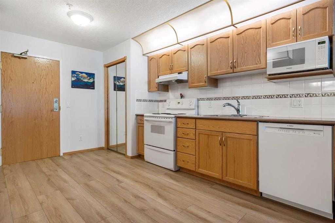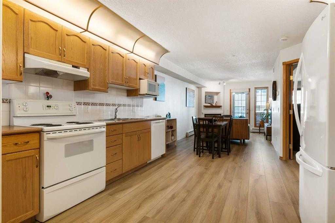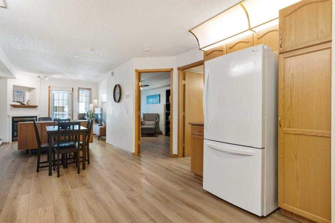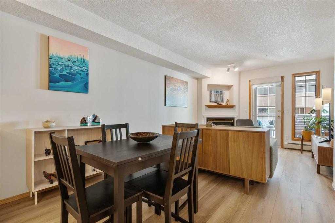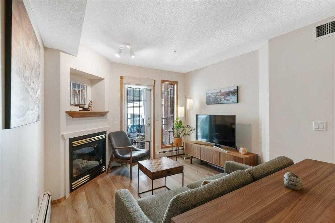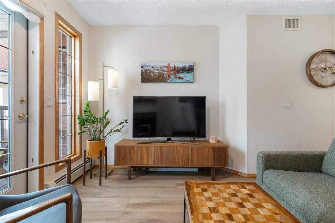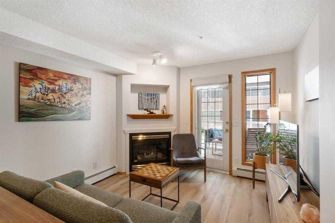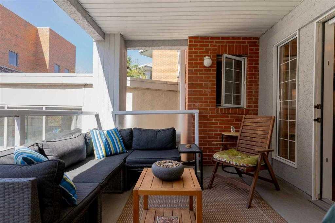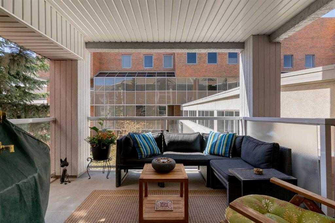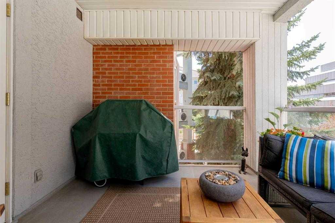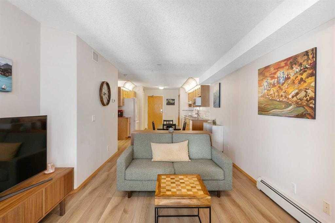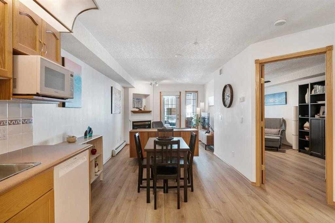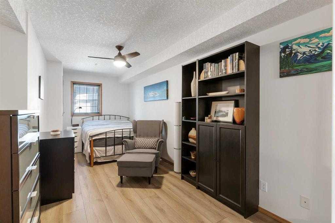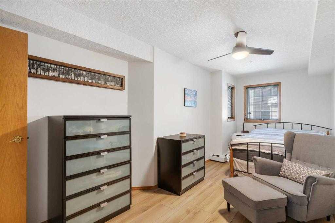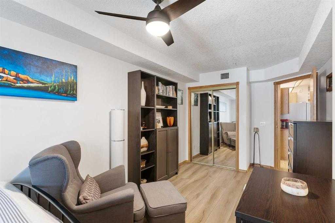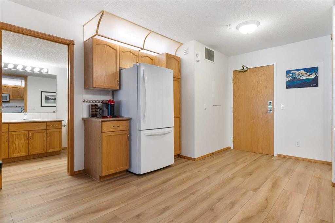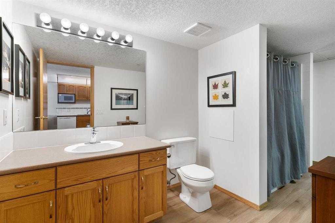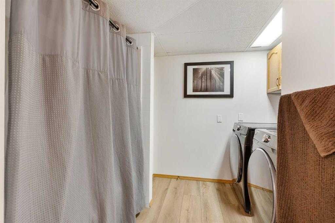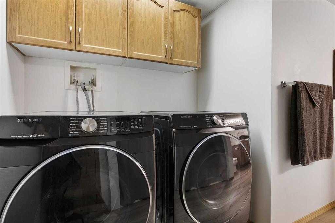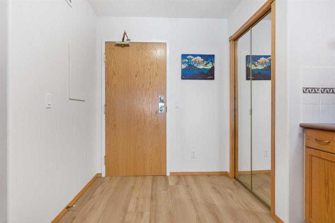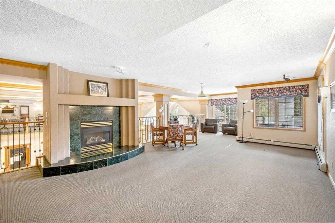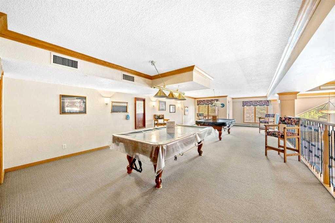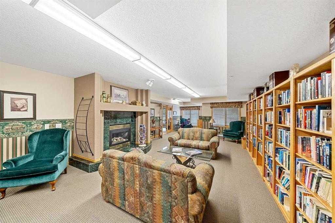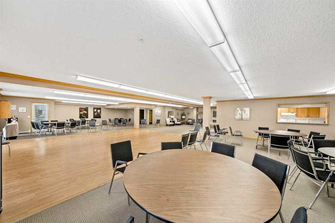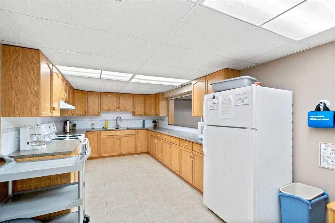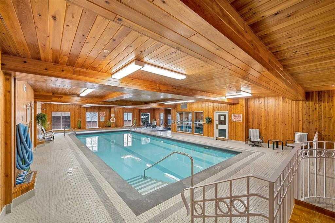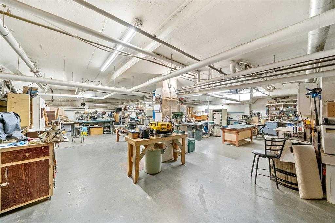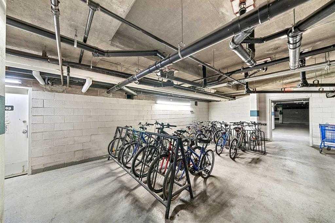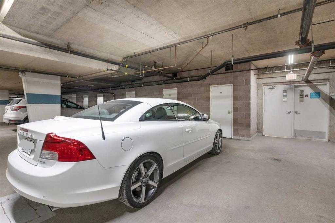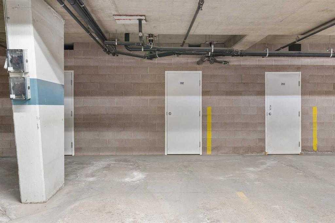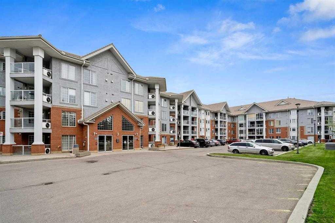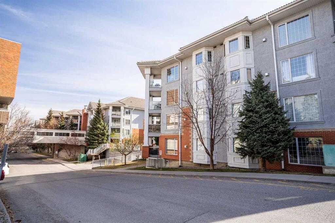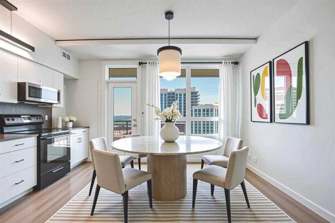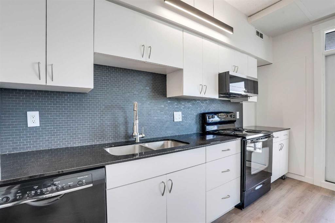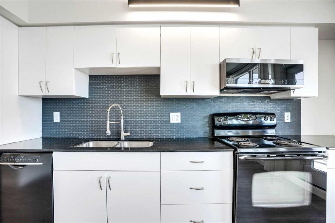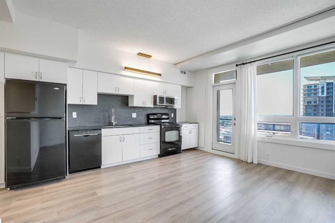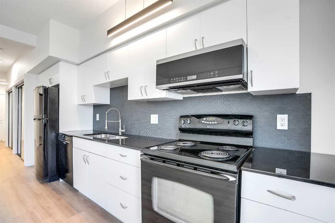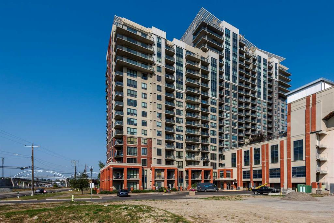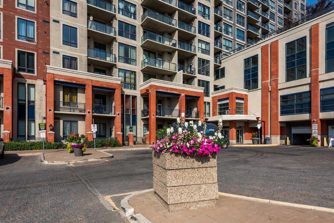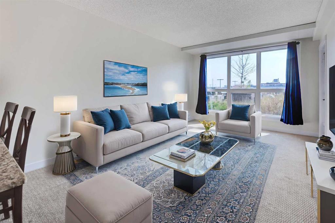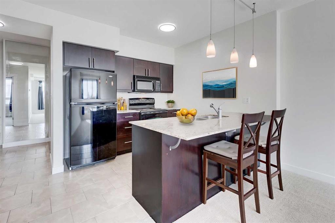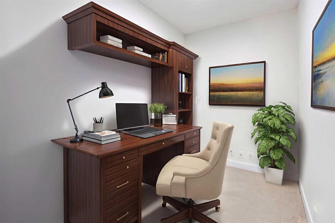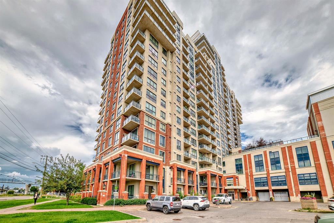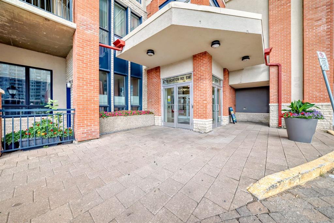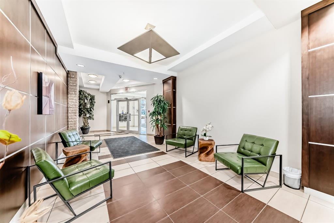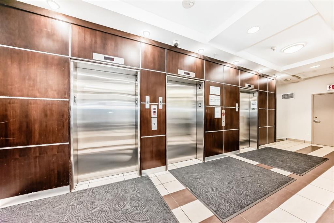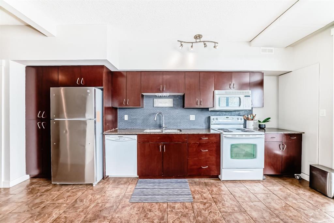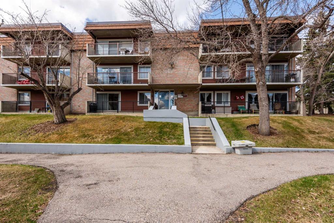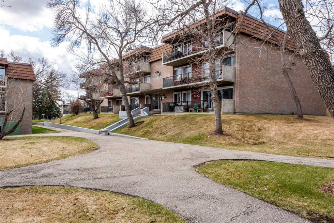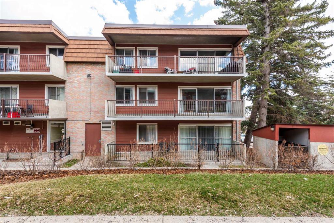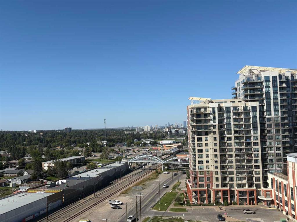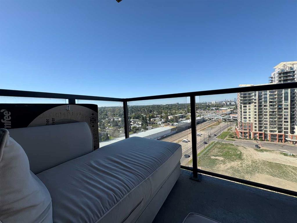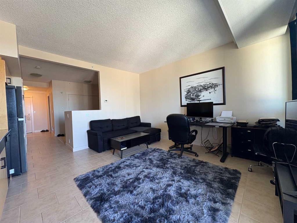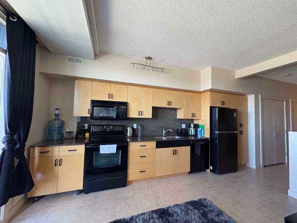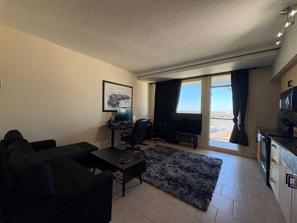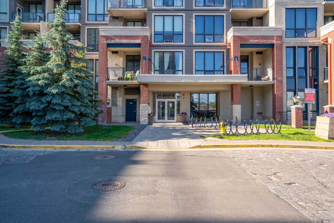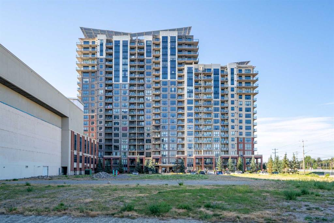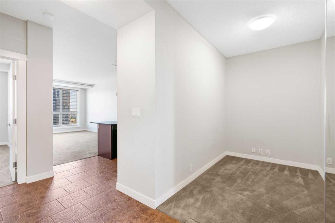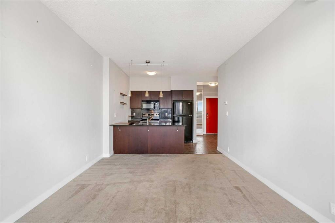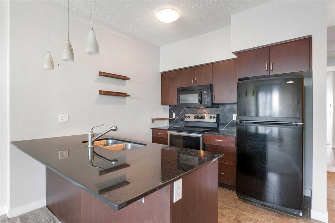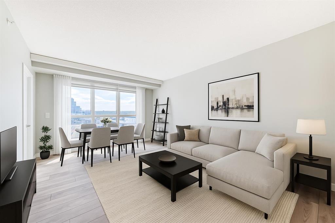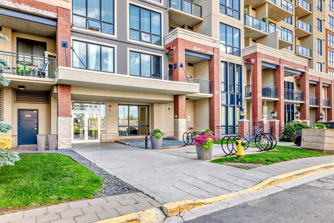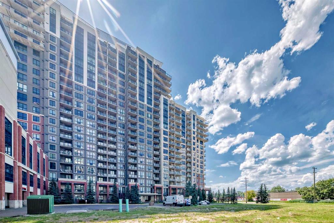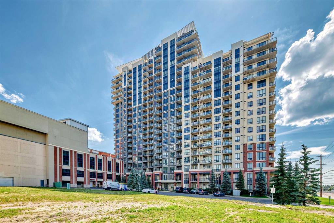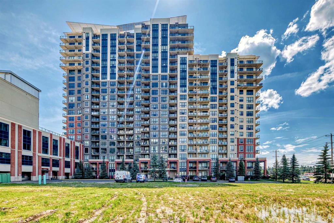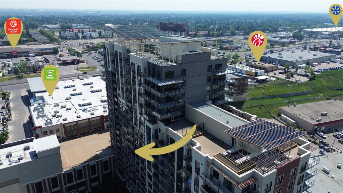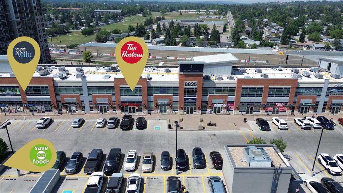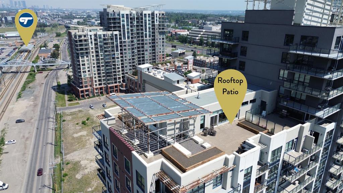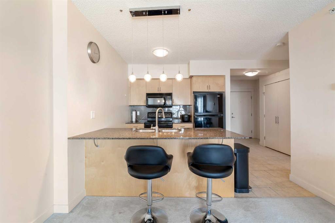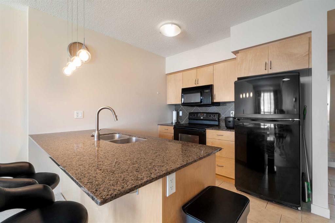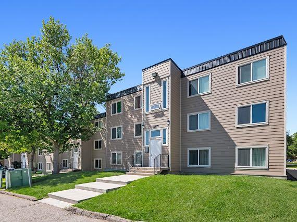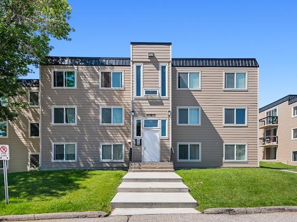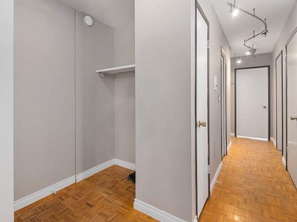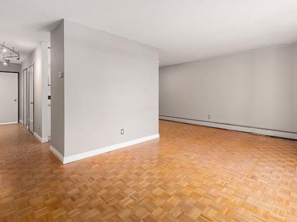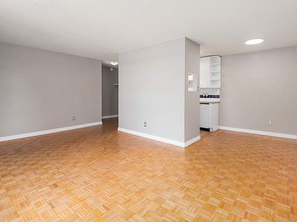202, 8535 Bonaventure Drive SE
Calgary T3H 3A1
MLS® Number: A2262715
$ 235,000
1
BEDROOMS
1 + 0
BATHROOMS
655
SQUARE FEET
1999
YEAR BUILT
Welcome to The Sierras of Heritage, one of Calgary’s most sought-after 55+ communities. This bright and inviting one-bedroom condo has been lovingly cared for and features thoughtful updates throughout. The open layout includes a well-planned kitchen with newer appliances, refrigerator (2023), dishwasher (2025) and plenty of room to add an island if you wish. The living and dining areas flow nicely together, highlighted by a cozy gas fireplace and access to a west-facing balcony with BBQ hook-up that’s impressively private compared to most in the building. This unit also has Air Conditioning and all the utilities are included in condo fees. New luxury vinyl plank flooring (2025) runs throughout, creating a fresh and modern feel. The spacious bedroom easily fits full-sized furniture, and the four-piece bathroom includes an in-suite laundry area with newer side-by-side washer and dryer (2022). The Sierras of Heritage is known for its exceptional amenities: indoor pool, hot tub, gym, workshop, car wash, guest suites, library, social rooms, and secure heated parking. This unit comes with 2 underground stalls (#131 and #202 on P1) and a large storage room (#202). The larger of the 2 parking stalls is located right next to the elevator. Perfectly located in Acadia, you’re just steps from Co-op, London Drugs, restaurants, cafés, and the LRT—everything you need within walking distance. If you’ve been waiting for a well-kept, move-in-ready condo in a friendly and active adult community, this one’s a must-see.
| COMMUNITY | Acadia |
| PROPERTY TYPE | Apartment |
| BUILDING TYPE | Low Rise (2-4 stories) |
| STYLE | Single Level Unit |
| YEAR BUILT | 1999 |
| SQUARE FOOTAGE | 655 |
| BEDROOMS | 1 |
| BATHROOMS | 1.00 |
| BASEMENT | |
| AMENITIES | |
| APPLIANCES | Central Air Conditioner, Dishwasher, Dryer, Microwave, Oven, Range Hood, Refrigerator, Washer |
| COOLING | Central Air |
| FIREPLACE | Gas |
| FLOORING | Tile, Vinyl Plank |
| HEATING | Baseboard |
| LAUNDRY | In Unit |
| LOT FEATURES | |
| PARKING | Assigned, Stall, Underground |
| RESTRICTIONS | Adult Living, Pet Restrictions or Board approval Required |
| ROOF | Tile |
| TITLE | Fee Simple |
| BROKER | CIR Realty |
| ROOMS | DIMENSIONS (m) | LEVEL |
|---|---|---|
| 4pc Bathroom | 12`8" x 6`5" | Main |
| Bedroom - Primary | 19`3" x 7`0" | Main |
| Kitchen | 9`10" x 12`1" | Main |
| Entrance | 6`6" x 5`5" | Main |
| Dining Room | 5`3" x 9`7" | Main |
| Living Room | 13`3" x 10`10" | Main |
| Balcony | 11`1" x 9`11" | Main |

