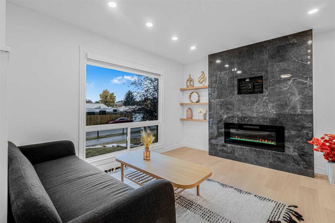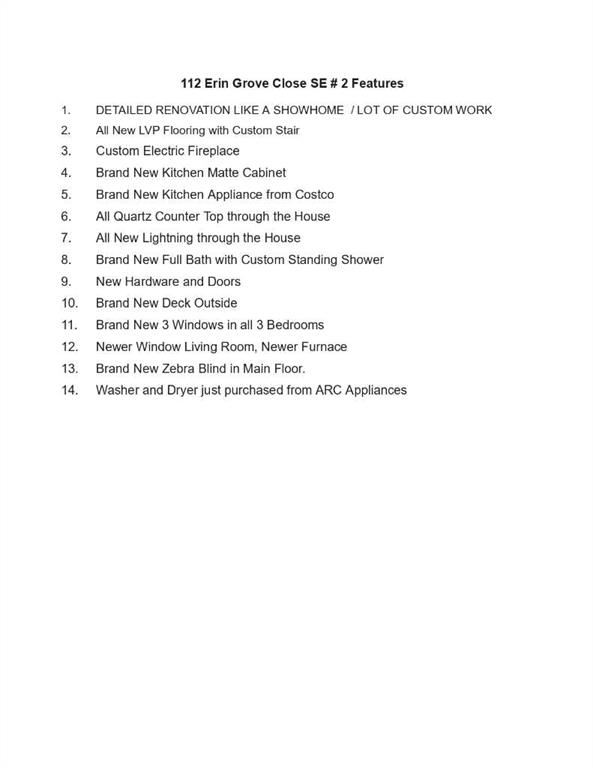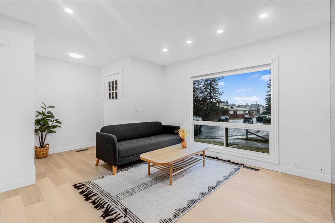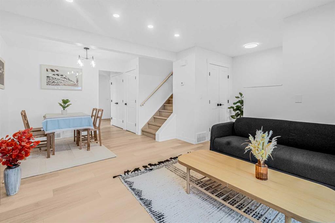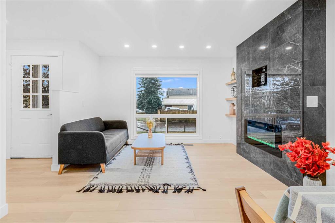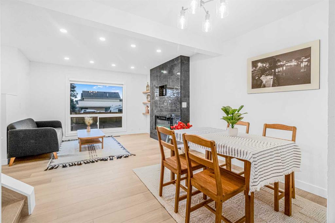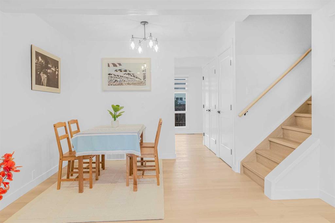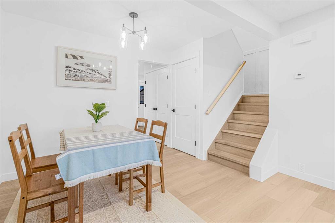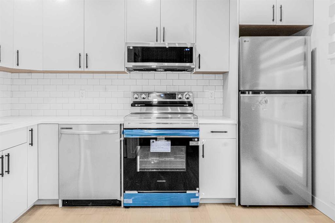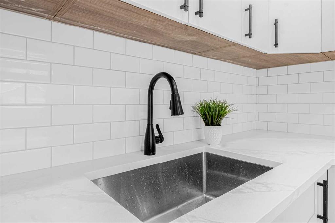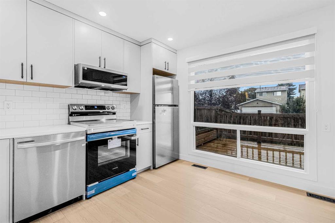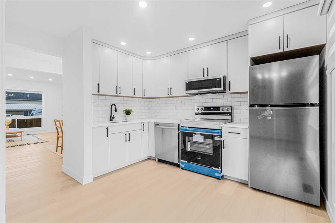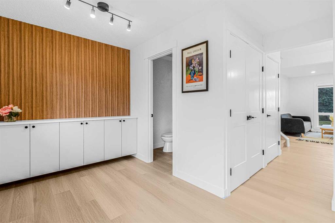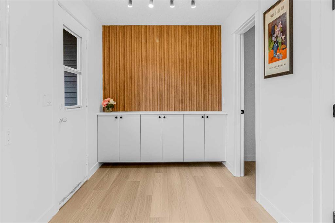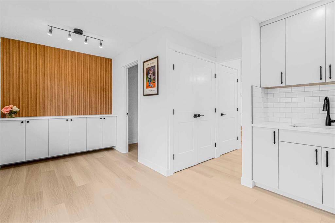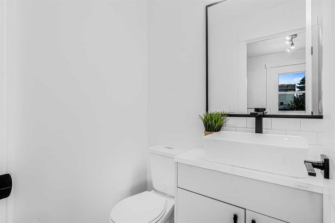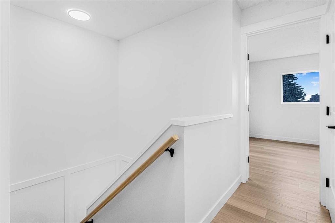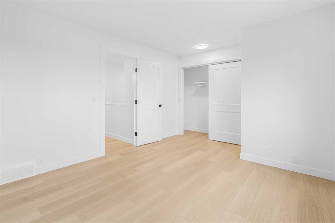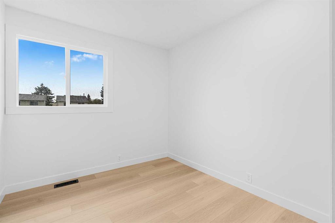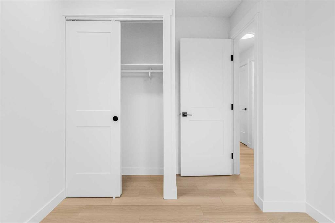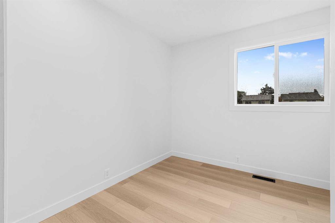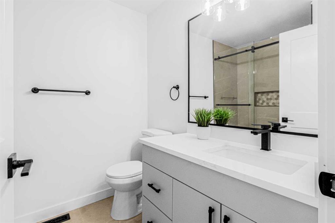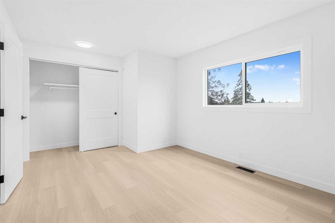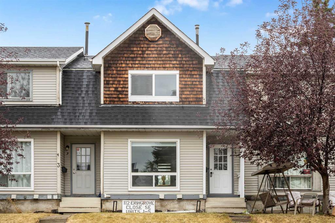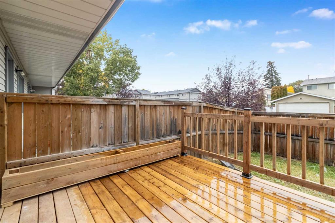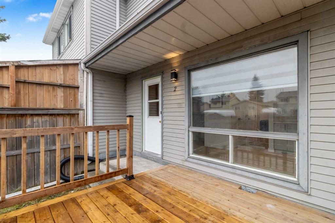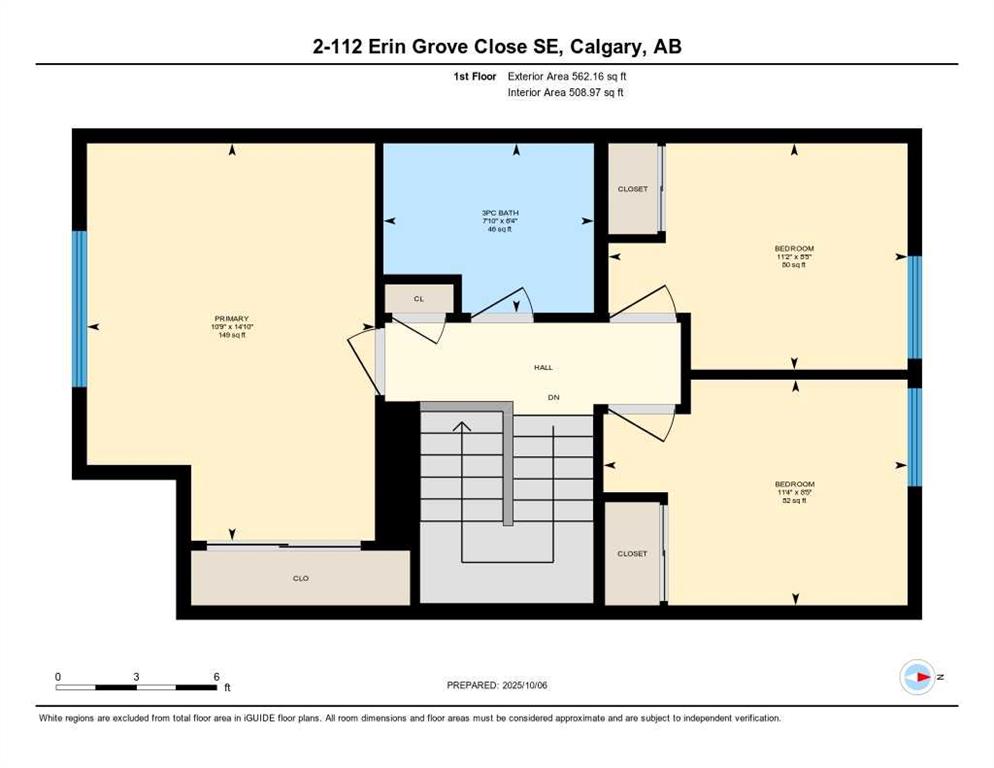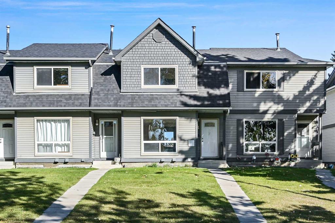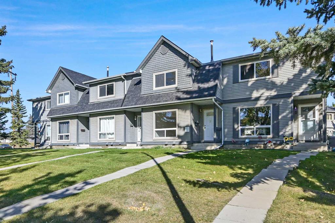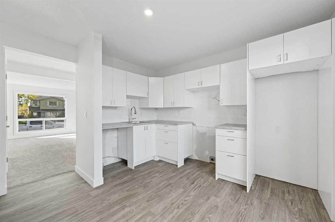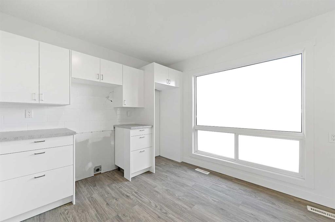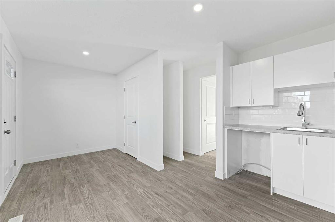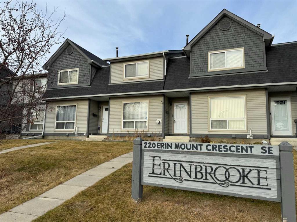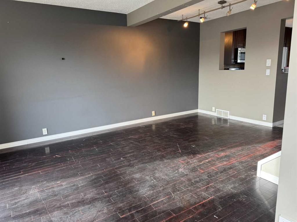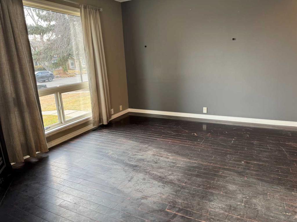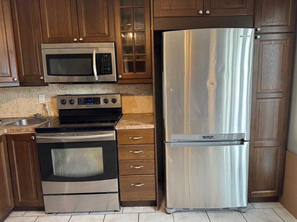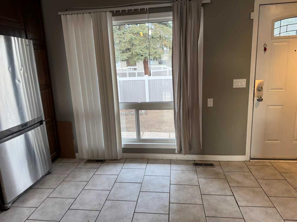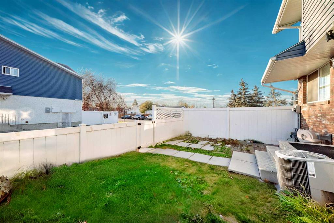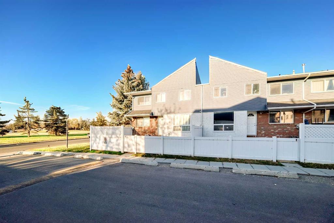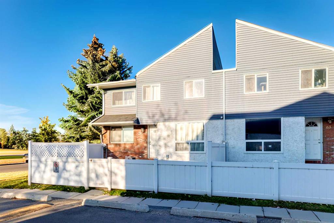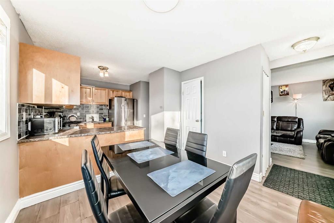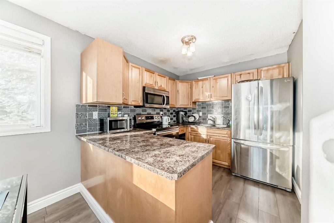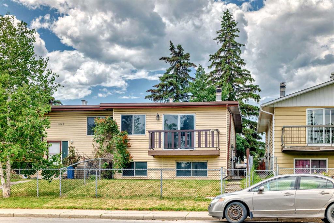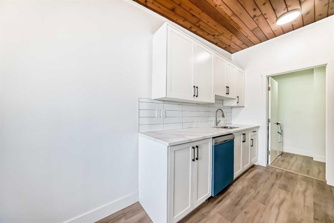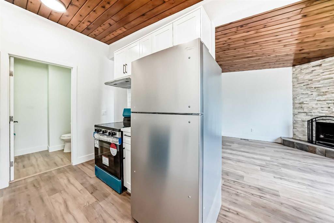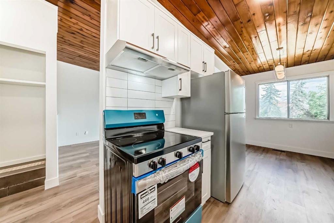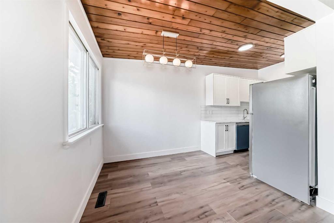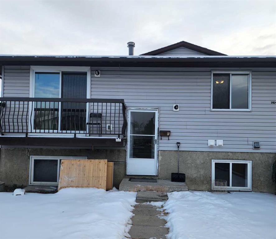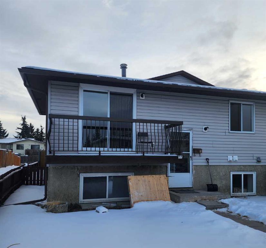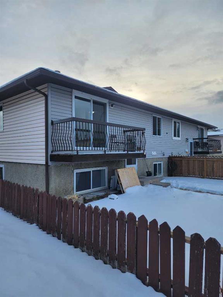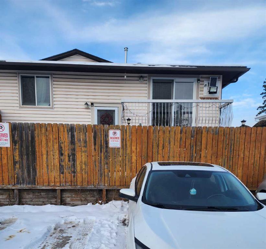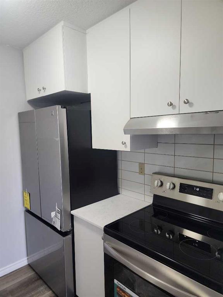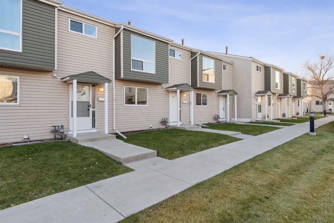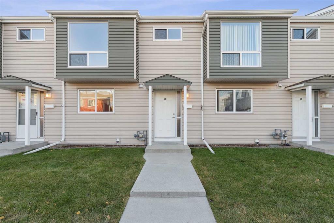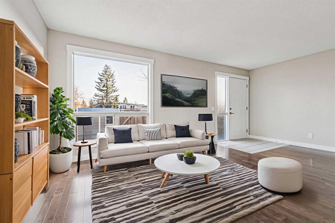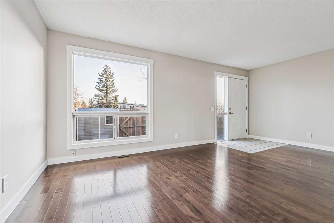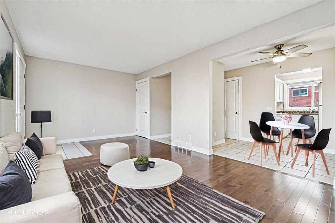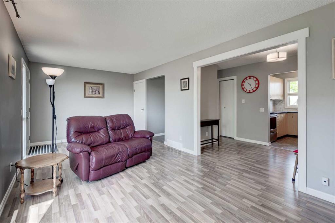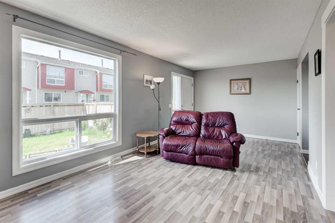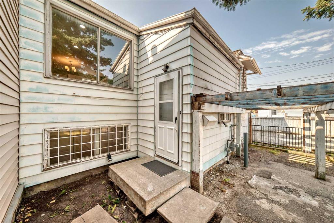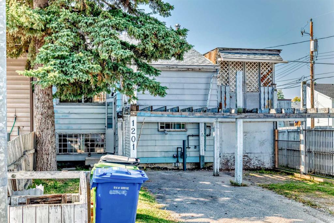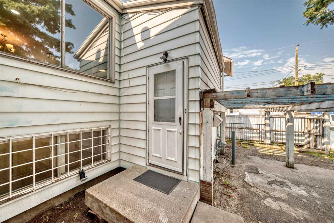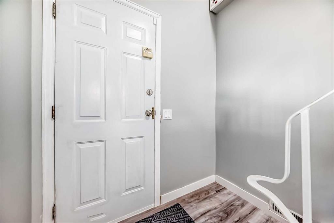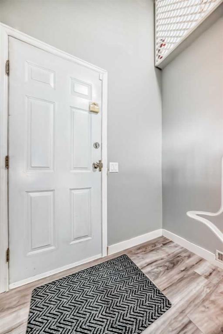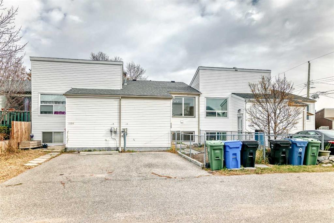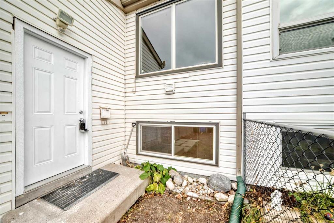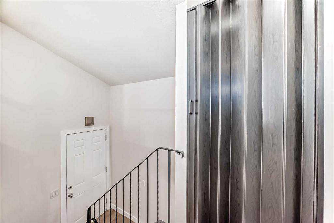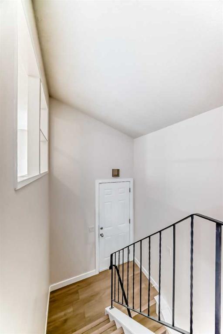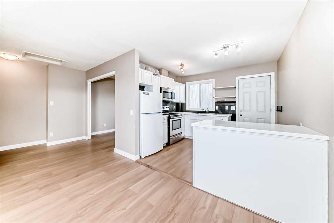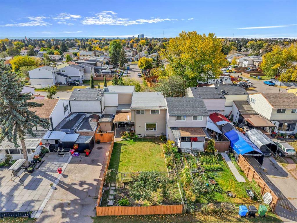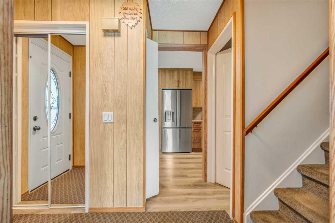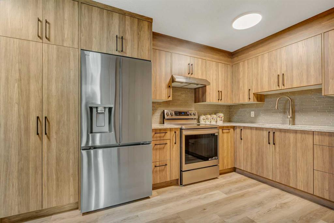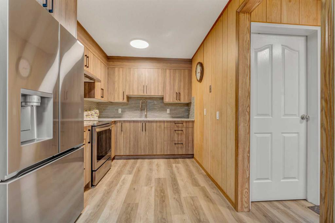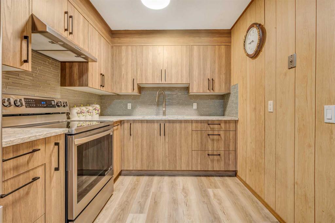2, 112 Erin Grove Close SE
Calgary T2B 2T4
MLS® Number: A2272674
$ 339,000
3
BEDROOMS
1 + 1
BATHROOMS
1981
YEAR BUILT
PRICE TO SELL | DETAILED RENOVATION LIKE A SHOWHOME | LOT OF CUSTOM WORK | All New LVP Flooring | Custom Electric Fireplace | Brand New Kitchen Matte Cabinet | Brand New Kitchen Appliance from Costco | All Quarzt Counter Top through the house | Custom Standing Shower | New Hardware and Doors | Brand New Deck | Brand New 3 Windows in all 3 Bedrooms | Newer Window Living Room | Newer Furnace | Brand New Zebra Blind in Main Floor. Welcome to #2, 112 Erin Grove Close SE, a 3 bedroom 1.5 bath two-storey townhome nestled in the heart of Calgary’s Erin Woods community. This home has been fully renovated from top to bottom with premium materials, exceptional craftmanship, functional and style. Luxury vinyl plank floor throughout the house, brand new bedroom windows, brand new kitchen cabinets brand new appliances and bathroom amenities, new deck. Back lane is accessible with one assigned parking slot, and lots of parking right in front of the house. On entering the main foyer, you will find a bright living room, with large windows and a stylish fireplace providing a cozy and modern feel. Kitchen has been fully renovated with quartz counter top, with a large windows overlooking the deck and backyard. Upstairs boasts 3 good sized bedrooms and a full bathroom with modern lights and standing shower. The basement is spacious and not finished, awaiting your personal touch. Located in the tranquil Erin Woods neighborhood, this home is just minutes from schools, parks, shopping, and offers easy access to Deerfoot and Stoney Trail, making commuting a breeze. The area is known for its quiet streets and abundance of green spaces—ideal for families and outdoor enthusiasts. Affordable and move-in ready, this house is a gem and can't be missed. Book your showing today before it's gone.
| COMMUNITY | Erin Woods |
| PROPERTY TYPE | Row/Townhouse |
| BUILDING TYPE | Five Plus |
| STYLE | 2 Storey |
| YEAR BUILT | 1981 |
| SQUARE FOOTAGE | 1,125 |
| BEDROOMS | 3 |
| BATHROOMS | 2.00 |
| BASEMENT | Full |
| AMENITIES | |
| APPLIANCES | Dishwasher, Dryer, Electric Stove, Microwave Hood Fan, Refrigerator, Washer |
| COOLING | None |
| FIREPLACE | Electric |
| FLOORING | Vinyl Plank |
| HEATING | Forced Air |
| LAUNDRY | In Basement |
| LOT FEATURES | Back Yard, Cul-De-Sac |
| PARKING | Off Street, Parking Pad |
| RESTRICTIONS | None Known |
| ROOF | Asphalt Shingle |
| TITLE | Fee Simple |
| BROKER | CIR Realty |
| ROOMS | DIMENSIONS (m) | LEVEL |
|---|---|---|
| 2pc Bathroom | 4`11" x 4`1" | Main |
| 3pc Bathroom | 6`4" x 7`10" | Second |
| Bedroom | 8`5" x 11`4" | Second |
| Bedroom | 8`5" x 11`2" | Second |
| Bedroom - Primary | 14`10" x 10`9" | Second |

