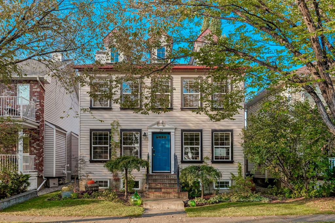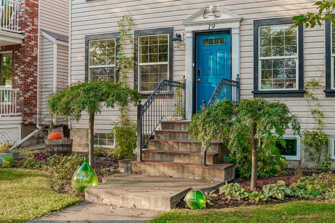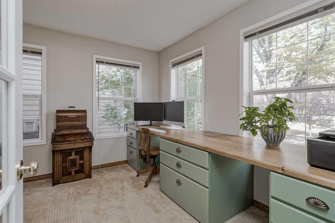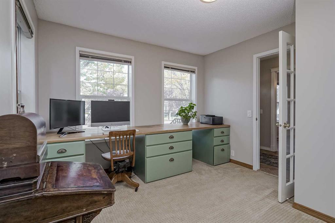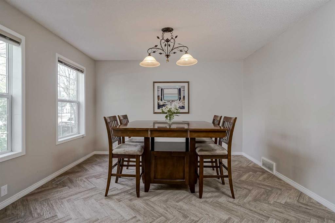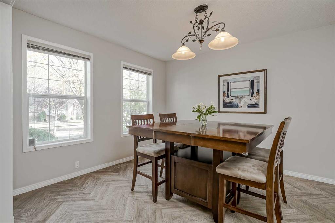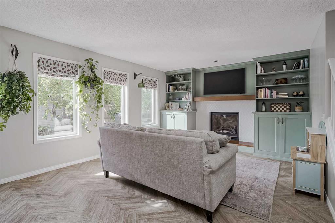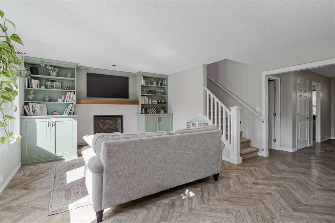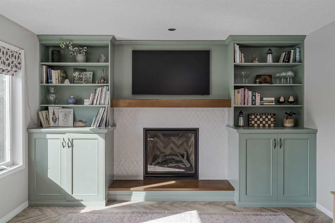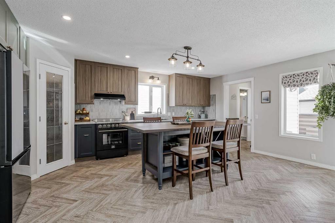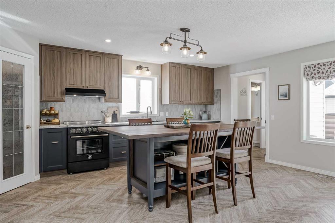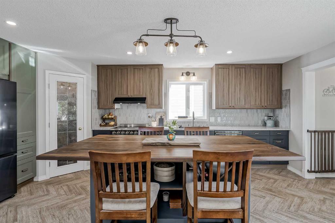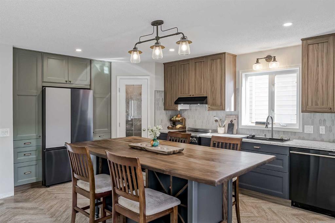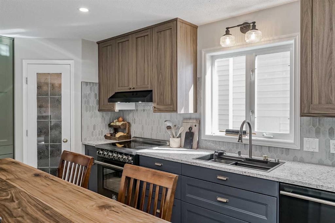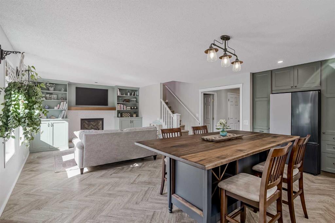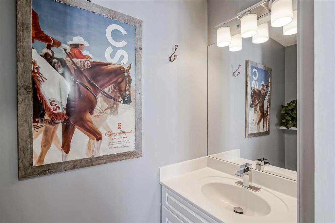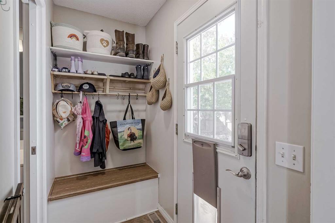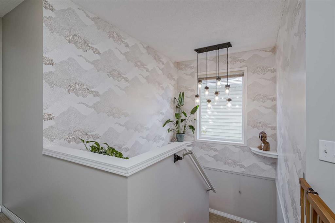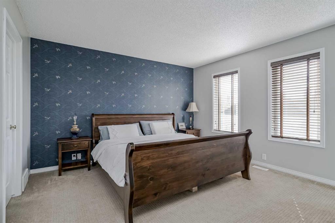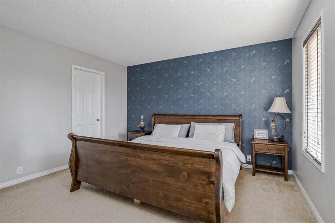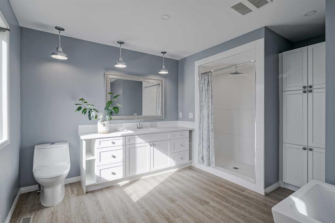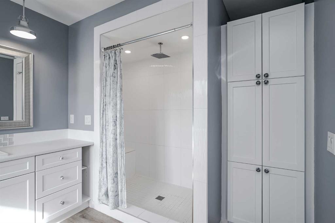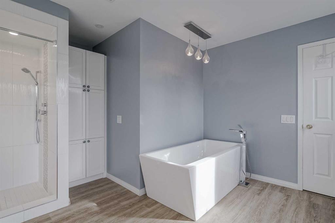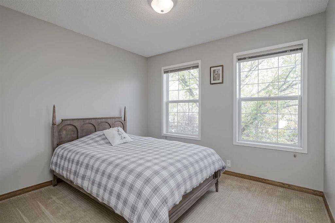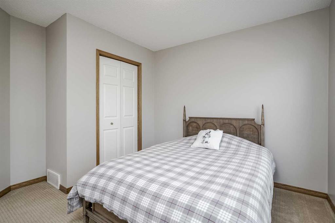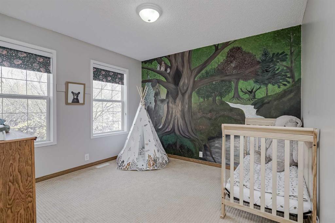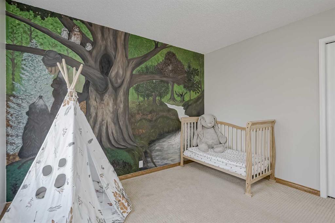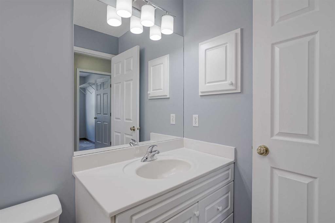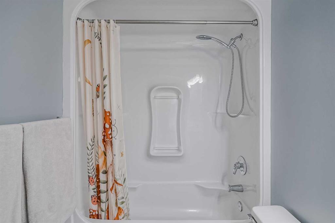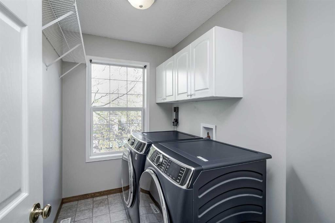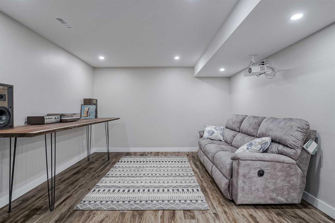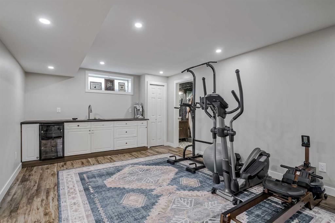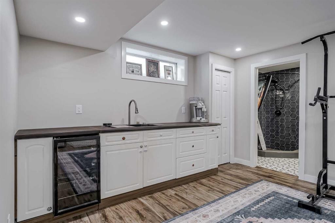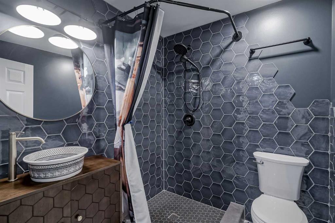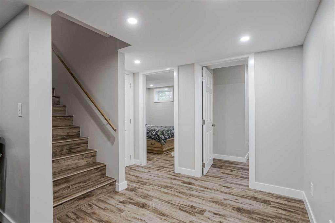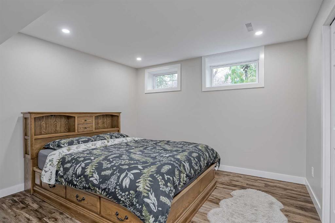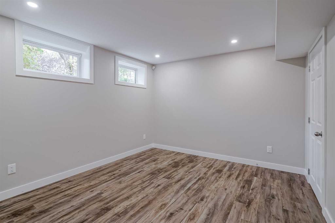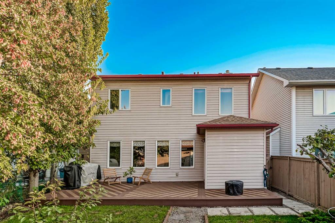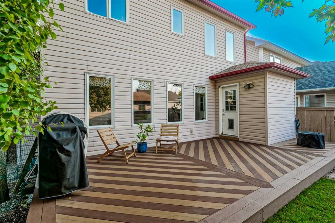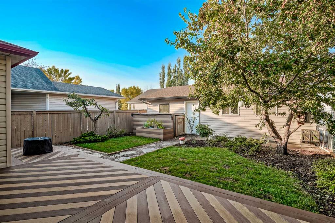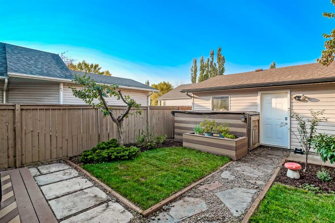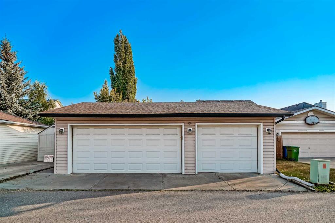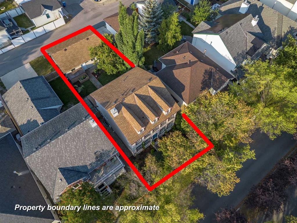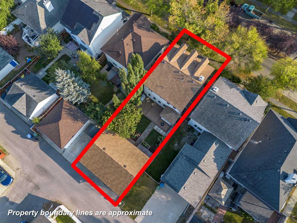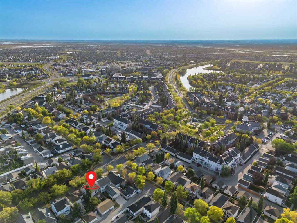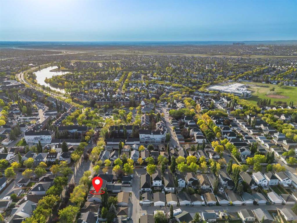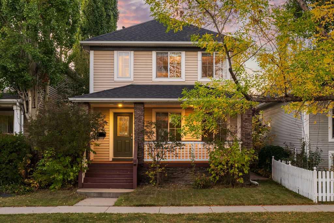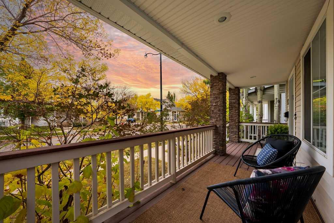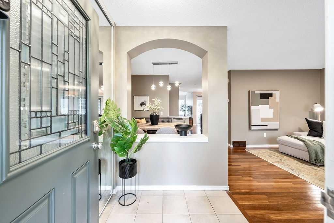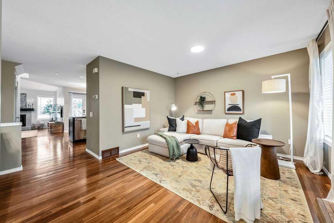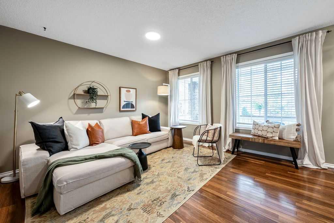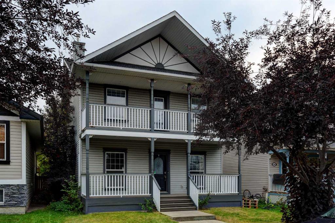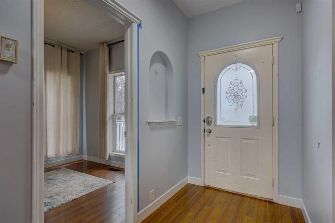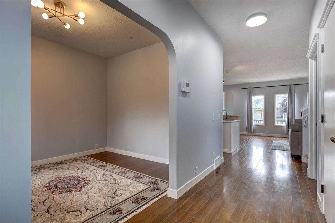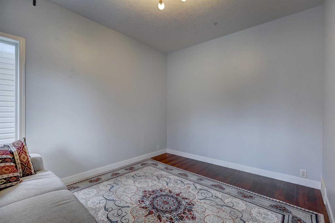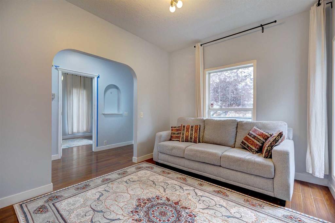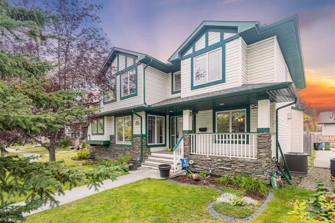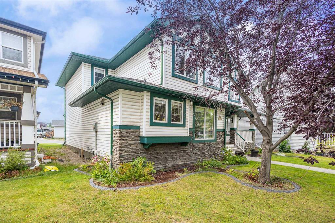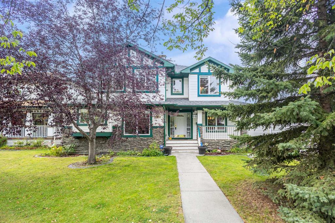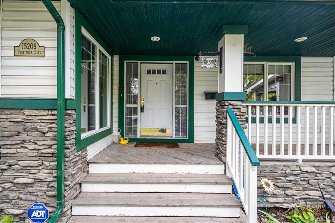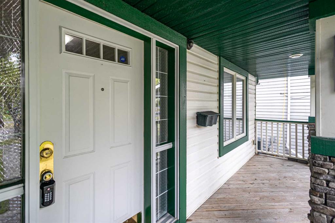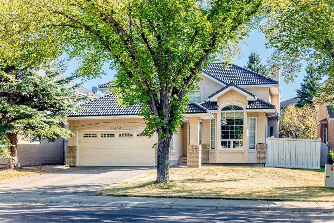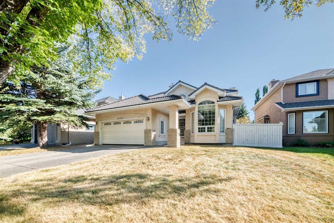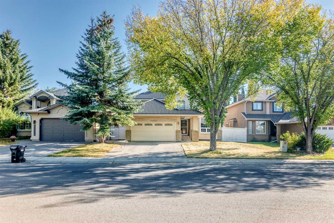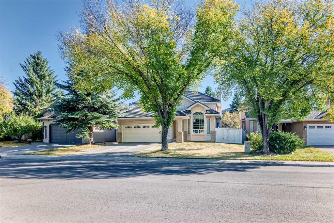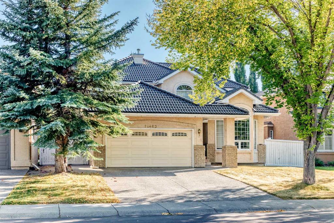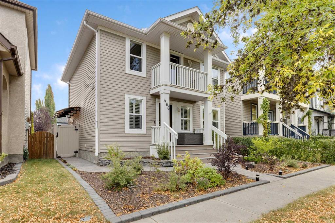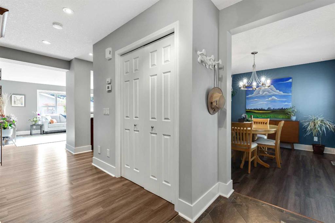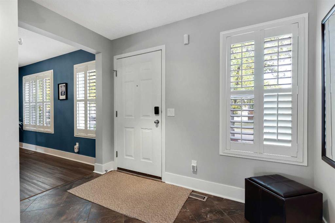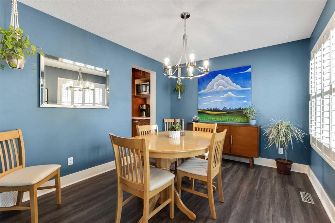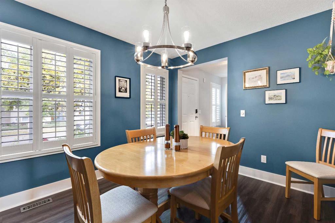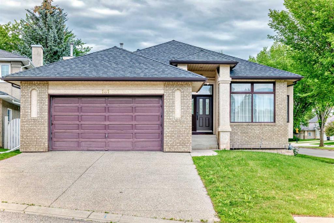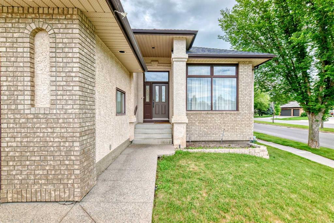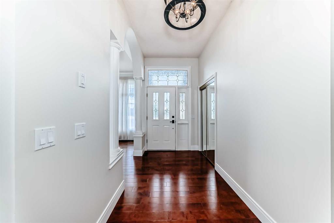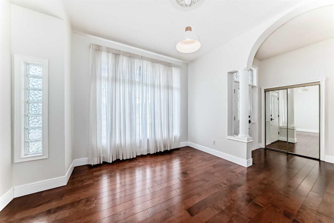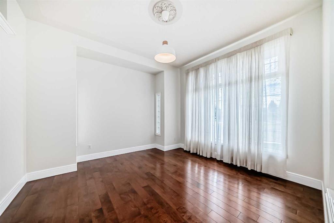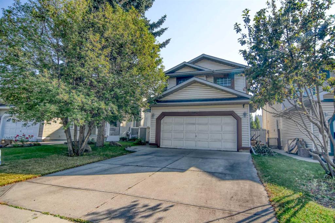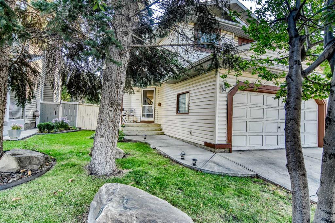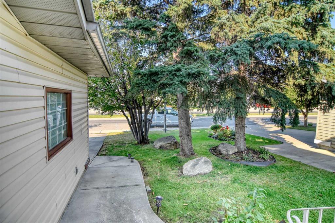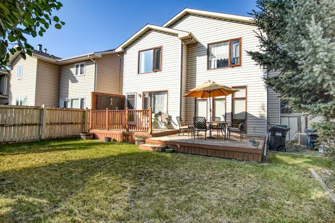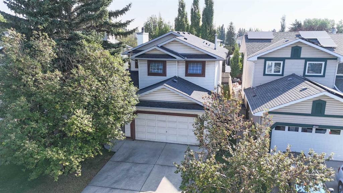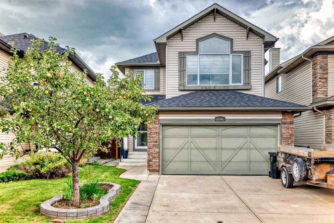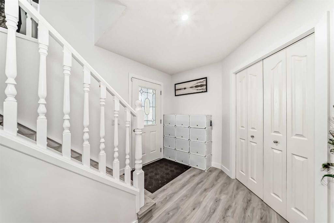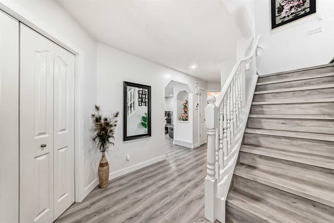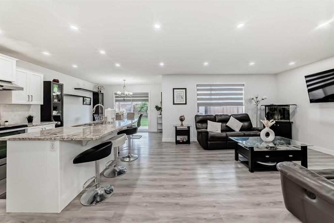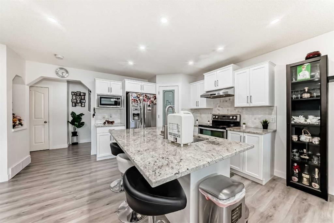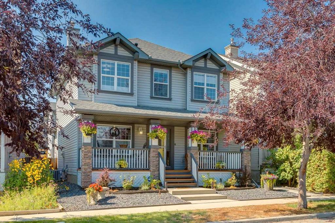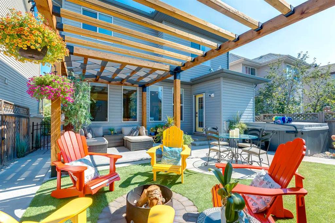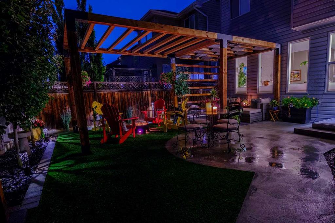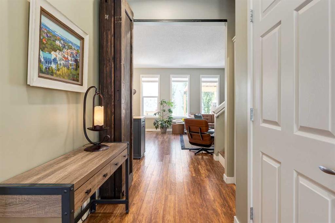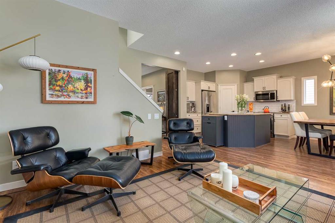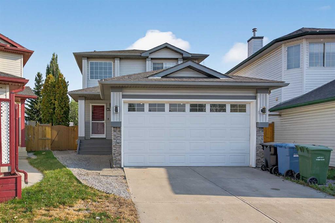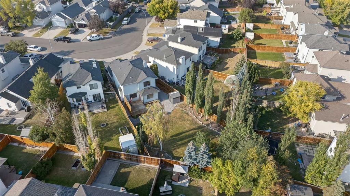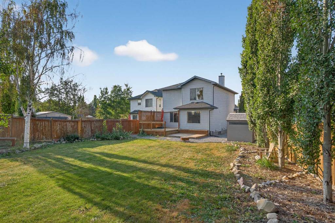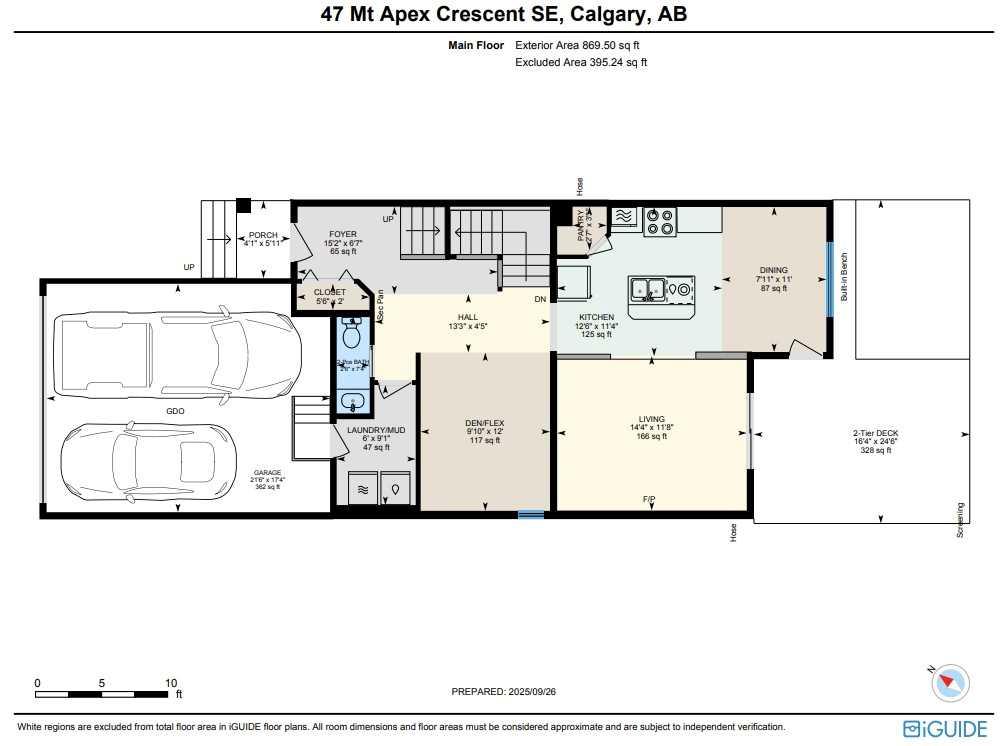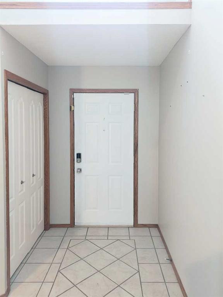19 Inverness Boulevard SE
Calgary T2Z 2W7
MLS® Number: A2261730
$ 750,000
5
BEDROOMS
3 + 1
BATHROOMS
1,904
SQUARE FEET
1997
YEAR BUILT
**OPEN HOUSE SAT OCT 11th 12PM-3PM** Welcome to a Home That Truly Has It All** Nestled on a quiet, tree-lined street in the heart of McKenzie Towne, this air-conditioned two-storey residence is where style, comfort, and function come together. With nearly 2,800 sq. ft. of beautifully finished living space—including a professionally developed basement—and a heated triple-car detached garage, this home has been thoughtfully updated and meticulously cared for** Step inside and you’re greeted by an abundance of natural light streaming through oversized windows. Off the foyer, a warm and inviting office with built-in desks provides the perfect place to work or create, while a formal dining room sets the stage for memorable gatherings** The main living space is designed for connection, featuring an open-concept flow that ties together the expansive eat-in kitchen, dining nook, and family room. The kitchen offers endless counter and cabinet space, updated appliances, a corner pantry, and brand-new cabinetry—perfect for both everyday living and entertaining. Just steps away, the family room invites relaxation with its gas fireplace framed by custom built-ins, all overlooking the sun-soaked southwest backyard** Upstairs, retreat to the primary suite where a walk-in closet and a luxuriously renovated ensuite await, complete with an oversized shower and deep soaker tub. Two additional spacious bedrooms, a four-piece guest bath, and a convenient laundry room with newer oversized washer and dryer complete the level** The professionally finished basement extends the living space with two large bedrooms (both with egress windows), a bright living area with wet bar, and a stylish three-piece bath with a tiled corner shower—ideal for guests, teens, or extended family** Outside, the beautifully landscaped southwest backyard is a private retreat, boasting mature perennials, Hawthorn and Amur Maple trees, and a large 12'5" x 20' deck perfect for summer evenings. The insulated and heated triple-car garage—accessed from the back lane—ensures your vehicles and hobbies have a home of their own year-round** Notable updates include herringbone luxury vinyl plank flooring, upgraded light fixtures, high-efficiency furnace, hot water heater, central vacuum, and the peace of mind of NO POLY B plumbing** Beyond the home, the location is exceptional. Stroll to the shops, restaurants, and vibrant energy of High Street, or enjoy the charm of nearby Gazebo Square. Families will love being close to McKenzie Highlands School, while commuters will appreciate easy access to 52nd Street SE and Stoney Trail** This isn’t just a house—it’s a lifestyle. A place to grow, to entertain, and to create lasting memories**
| COMMUNITY | McKenzie Towne |
| PROPERTY TYPE | Detached |
| BUILDING TYPE | House |
| STYLE | 2 Storey |
| YEAR BUILT | 1997 |
| SQUARE FOOTAGE | 1,904 |
| BEDROOMS | 5 |
| BATHROOMS | 4.00 |
| BASEMENT | Finished, Full |
| AMENITIES | |
| APPLIANCES | Central Air Conditioner, Dishwasher, Dryer, Electric Stove, Garage Control(s), Range Hood, Refrigerator, Washer, Window Coverings |
| COOLING | Central Air |
| FIREPLACE | Gas, Living Room, Mantle |
| FLOORING | Carpet, Tile, Vinyl Plank |
| HEATING | Fireplace(s), Forced Air, Natural Gas |
| LAUNDRY | Laundry Room, Upper Level |
| LOT FEATURES | Back Lane, Back Yard, Lawn, Private, Rectangular Lot, Street Lighting, Treed |
| PARKING | Alley Access, Garage Door Opener, Heated Garage, Insulated, Triple Garage Detached |
| RESTRICTIONS | Restrictive Covenant, Utility Right Of Way |
| ROOF | Asphalt Shingle |
| TITLE | Fee Simple |
| BROKER | eXp Realty |
| ROOMS | DIMENSIONS (m) | LEVEL |
|---|---|---|
| 3pc Bathroom | 6`0" x 6`4" | Lower |
| Family Room | 10`8" x 12`3" | Lower |
| Flex Space | 6`6" x 12`4" | Lower |
| Kitchenette | 2`6" x 9`6" | Lower |
| Bedroom | 11`0" x 11`7" | Lower |
| Bedroom | 11`0" x 11`7" | Lower |
| Furnace/Utility Room | 6`11" x 8`6" | Lower |
| Storage | 3`2" x 6`8" | Lower |
| Entrance | 5`0" x 6`10" | Main |
| Office | 10`8" x 11`6" | Main |
| Dining Room | 10`8" x 12`6" | Main |
| Kitchen | 9`8" x 16`10" | Main |
| Living Room | 12`11" x 17`3" | Main |
| 2pc Bathroom | 3`0" x 6`6" | Main |
| 4pc Bathroom | 5`0" x 8`3" | Second |
| 4pc Ensuite bath | 13`0" x 14`5" | Second |
| Bedroom - Primary | 12`2" x 12`9" | Second |
| Bedroom | 9`4" x 10`6" | Second |
| Bedroom | 10`2" x 11`0" | Second |
| Laundry | 5`7" x 8`9" | Second |

