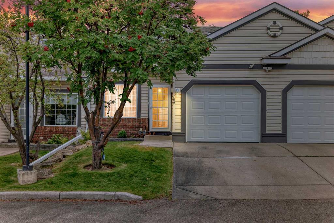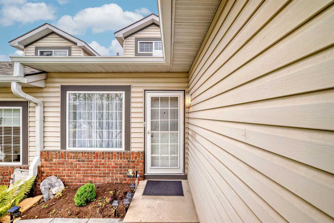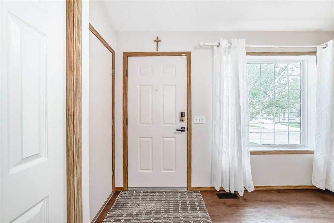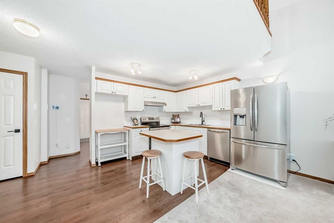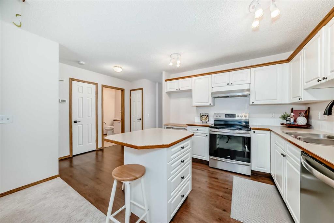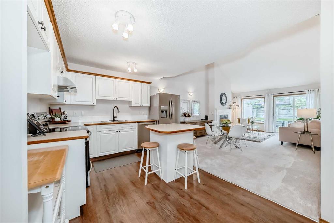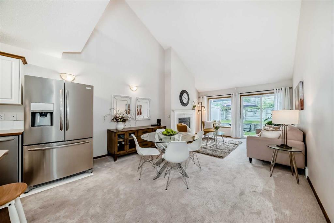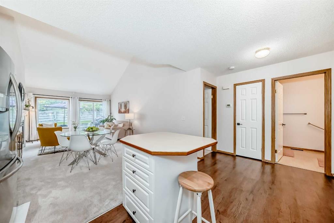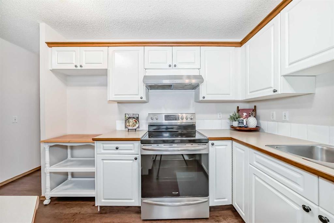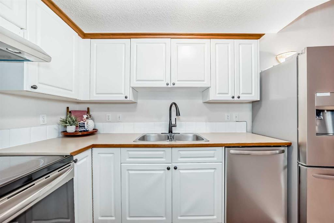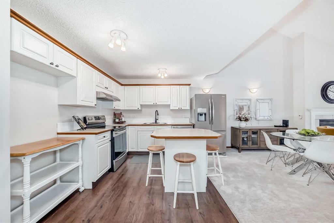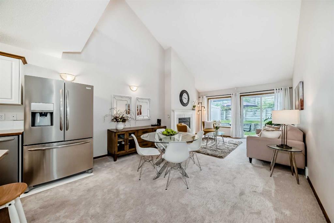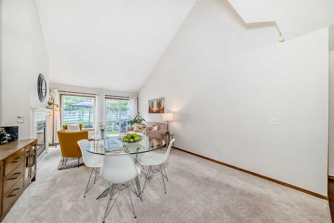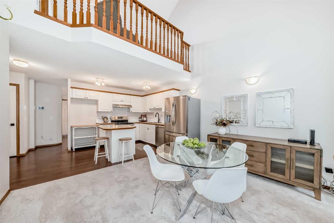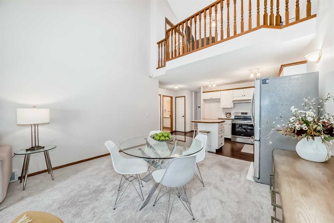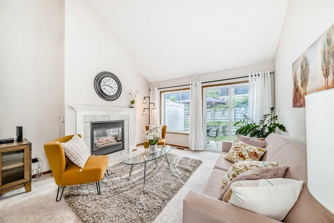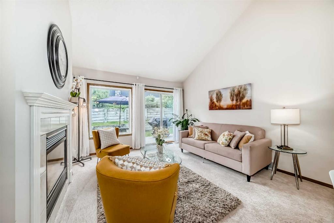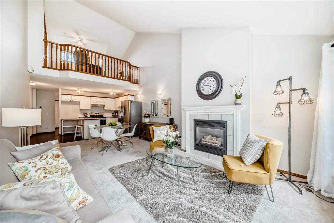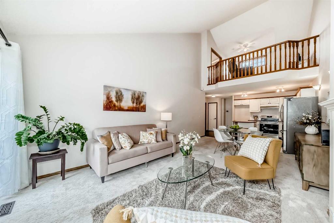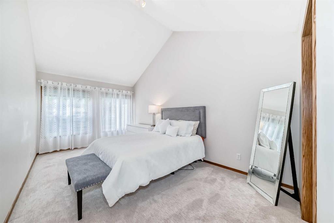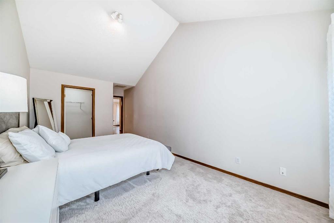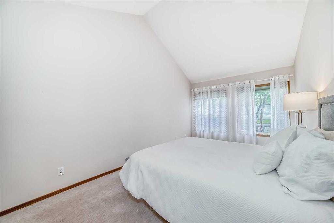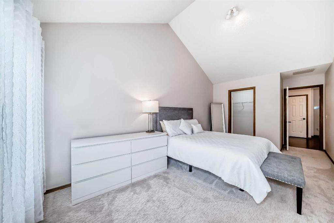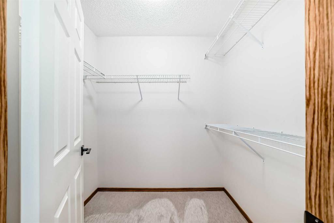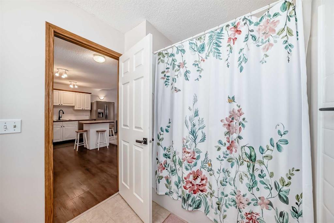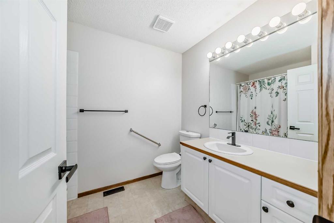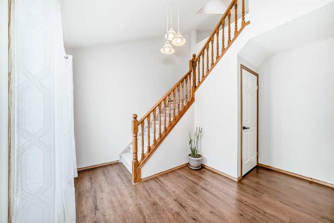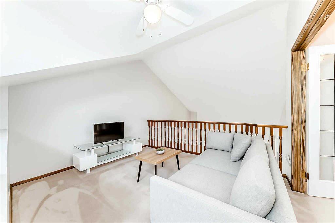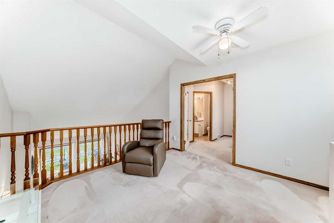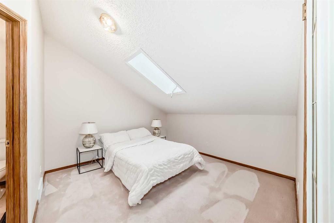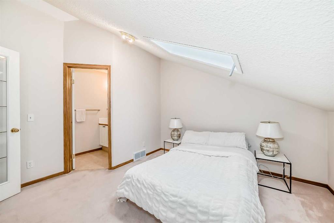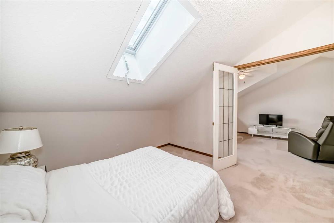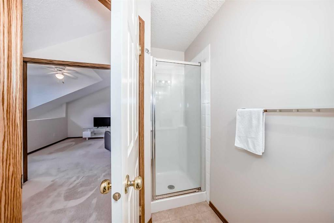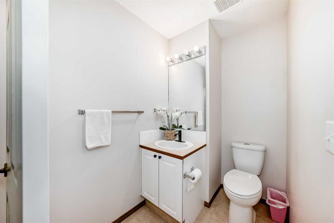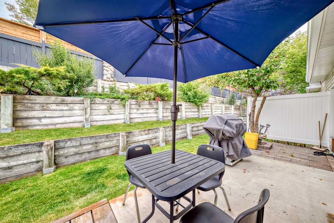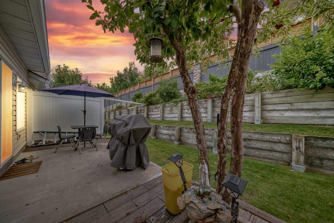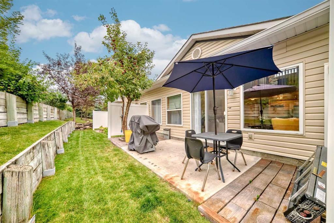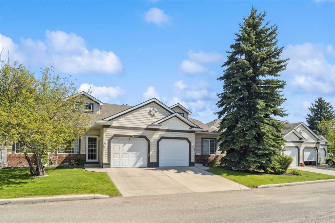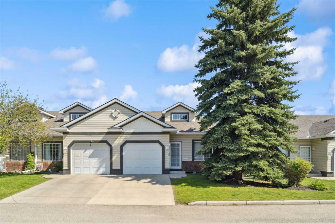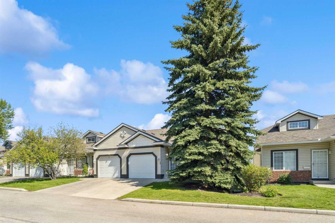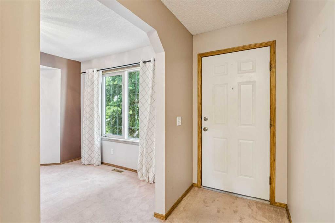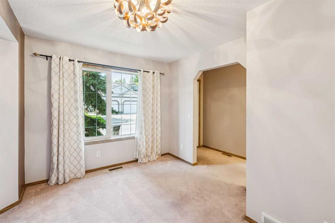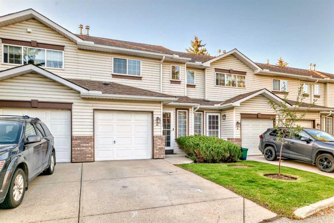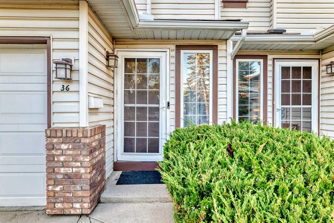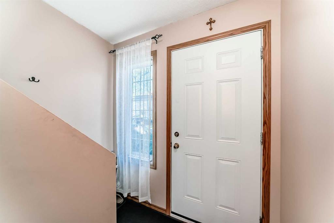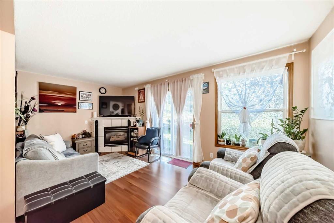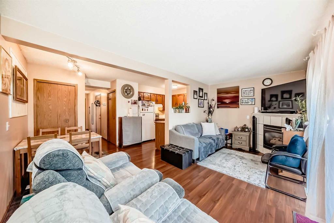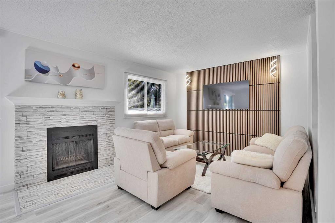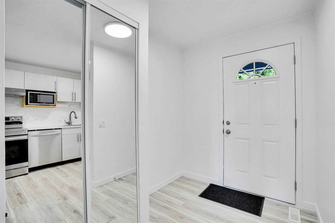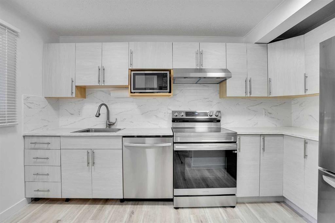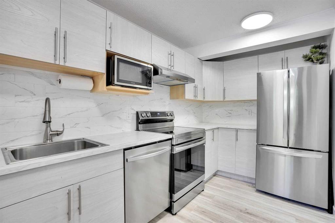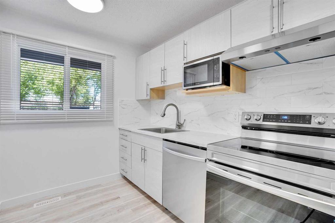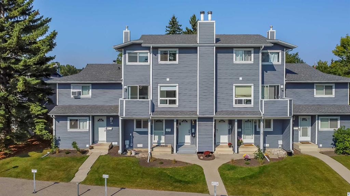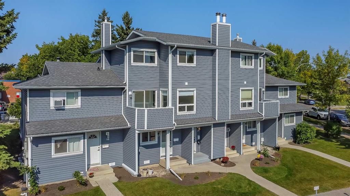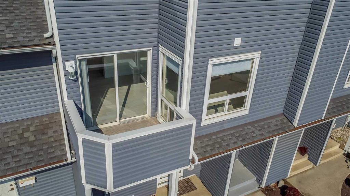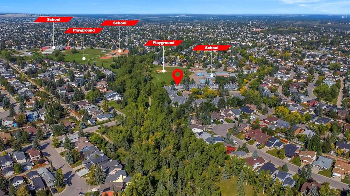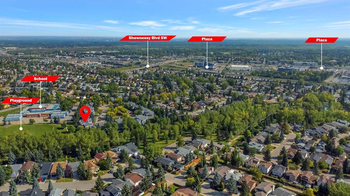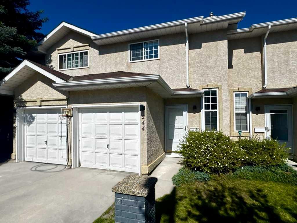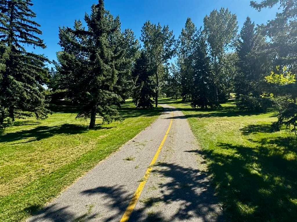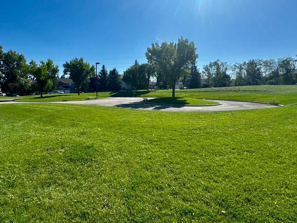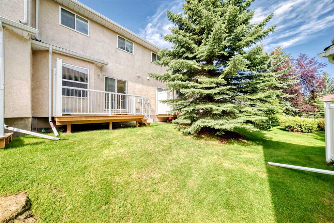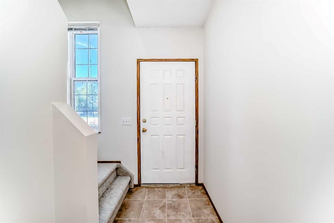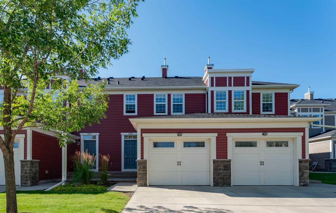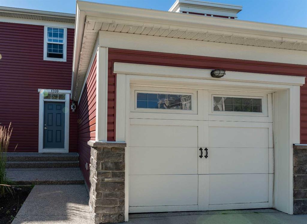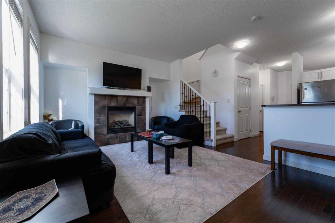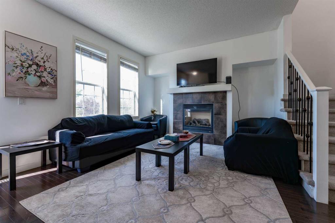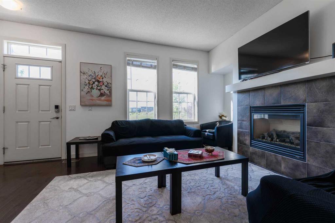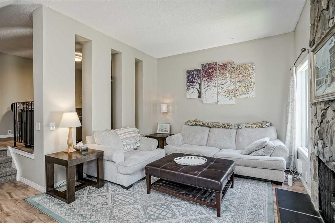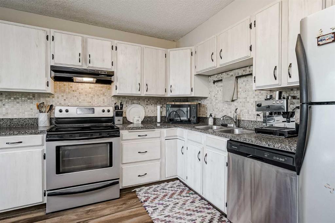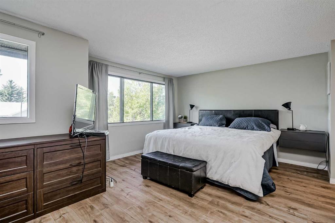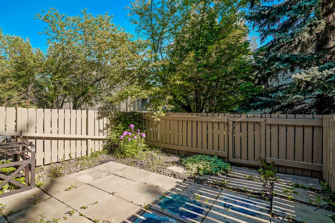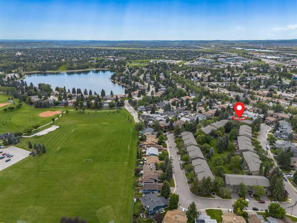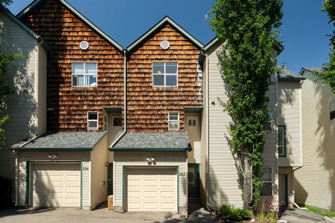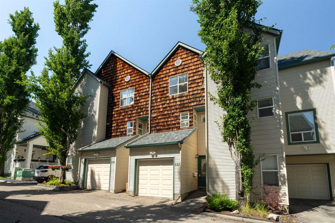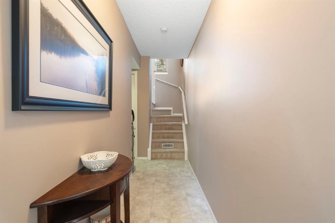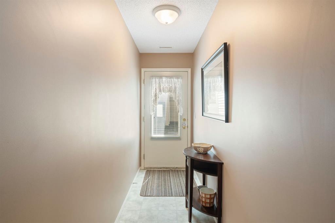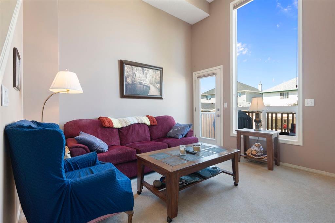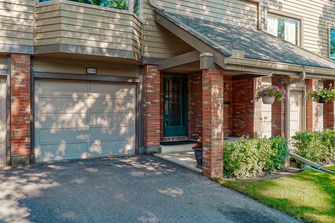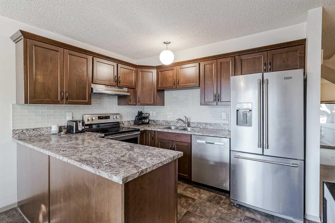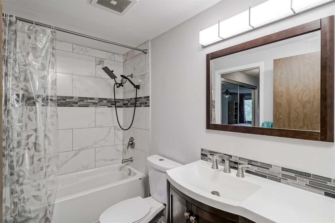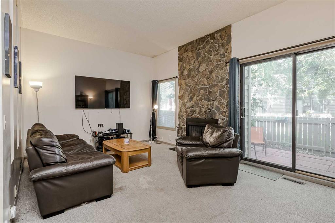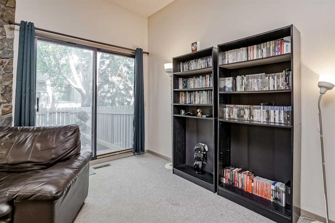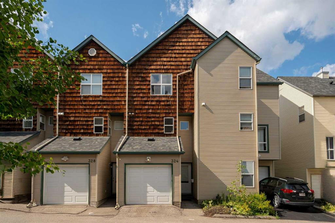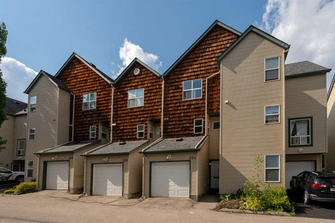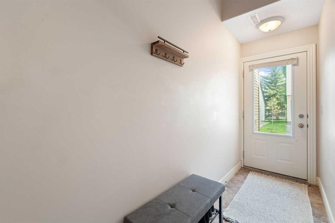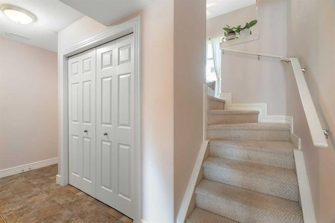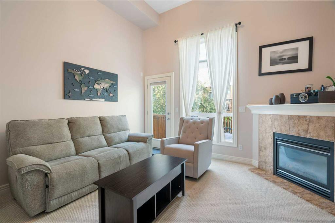162 Somervale Point SW
Calgary T2Y 3K4
MLS® Number: A2255068
$ 399,900
2
BEDROOMS
2 + 0
BATHROOMS
1,311
SQUARE FEET
1997
YEAR BUILT
*** OPEN HOUSE Saturday - September 13, 2025 - 2:00 pm to 4:00 pm & SUNDAY - September 14, 2025 - 3:00pm to 5:00 pm. *** Welcome to 162 Somervale Point SW – a bright, stylish, and move-in ready home in Somerset’s desirable 18+ complex! Step inside to soaring high ceilings and an open-concept main floor that feels spacious and inviting, complete with sliding doors that open to your very own private backyard living space – perfect for morning coffee, BBQs, or quiet evenings outdoors. Upstairs, you’ll find a LOFT- STYLE BONUS ROOM , a versatile space ideal for a home office, creative studio, cozy lounge, or even your personal home gym. With 2 BEDS & 2 FULL BATHS, thoughtful upgrades- new appliances (FRIDGE, WASHER & DRYER - 2022) and IMMEDIATE POSSESSION available. The furniture is negotiable, making it even easier to settle in seamlessly. This home truly has it all. The FRONT ATTACHED GARAGE with additional driveway parking makes everyday living convenient, while the location keeps you close to Somerset C-Train station , shopping, restaurants, YMCA, and beautiful parks. A perfect blend of comfort, lifestyle, and convenience – ready for you to call home
| COMMUNITY | Somerset |
| PROPERTY TYPE | Row/Townhouse |
| BUILDING TYPE | Four Plex |
| STYLE | 1 and Half Storey |
| YEAR BUILT | 1997 |
| SQUARE FOOTAGE | 1,311 |
| BEDROOMS | 2 |
| BATHROOMS | 2.00 |
| BASEMENT | Full, Unfinished |
| AMENITIES | |
| APPLIANCES | Dishwasher, Electric Stove, Refrigerator, Washer/Dryer, Window Coverings |
| COOLING | None |
| FIREPLACE | Decorative, Family Room, Gas, Glass Doors, Insert, Living Room, Tile |
| FLOORING | Carpet, Ceramic Tile, Vinyl |
| HEATING | Fireplace(s), Forced Air, Natural Gas |
| LAUNDRY | In Basement |
| LOT FEATURES | Back Yard, Backs on to Park/Green Space, Landscaped, Low Maintenance Landscape, No Neighbours Behind, Treed |
| PARKING | Concrete Driveway, Garage Faces Front, Single Garage Attached |
| RESTRICTIONS | Adult Living, Pet Restrictions or Board approval Required |
| ROOF | Asphalt Shingle |
| TITLE | Fee Simple |
| BROKER | Real Broker |
| ROOMS | DIMENSIONS (m) | LEVEL |
|---|---|---|
| Foyer | 3`4" x 3`10" | Main |
| Kitchen With Eating Area | 10`4" x 8`6" | Main |
| Dining Room | 12`10" x 12`5" | Main |
| Living Room | 9`5" x 12`9" | Main |
| Bedroom - Primary | 10`0" x 16`11" | Main |
| Walk-In Closet | 5`1" x 6`7" | Main |
| 4pc Bathroom | 6`7" x 9`1" | Main |
| Bedroom | 12`7" x 11`2" | Second |
| 3pc Bathroom | 4`8" x 10`1" | Second |
| Family Room | 11`9" x 13`4" | Second |

