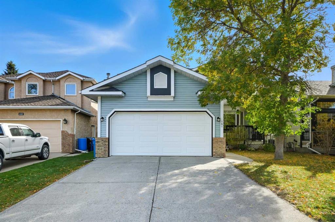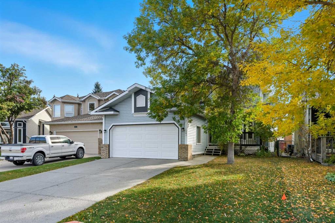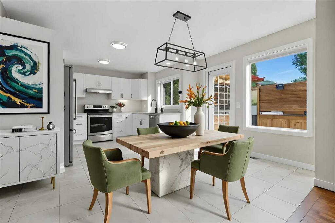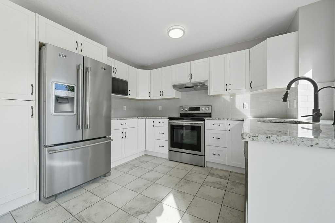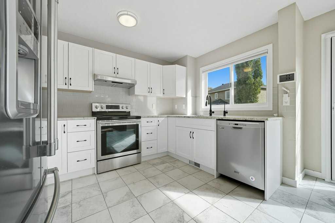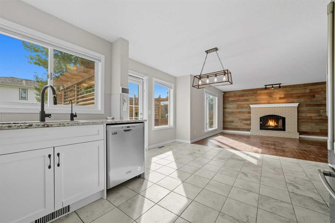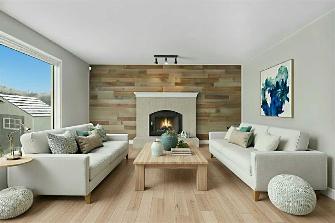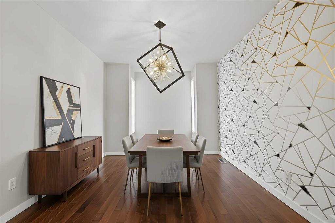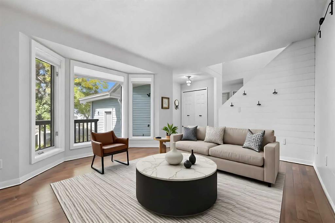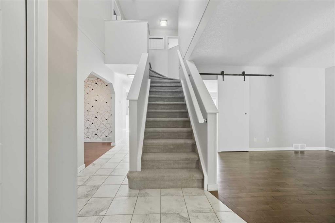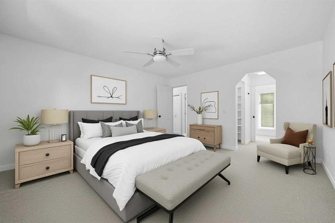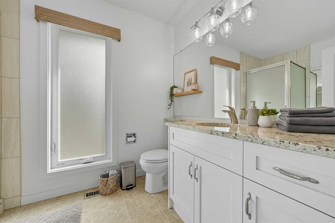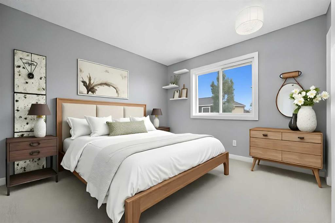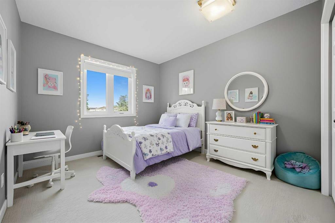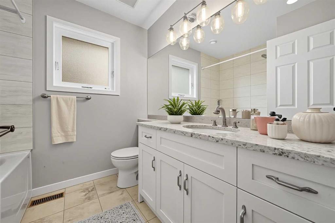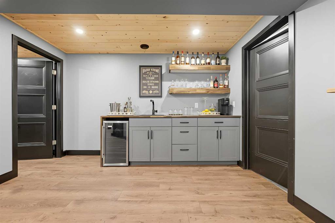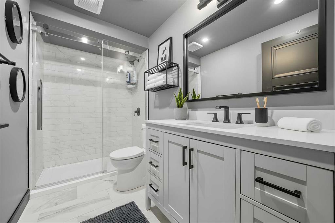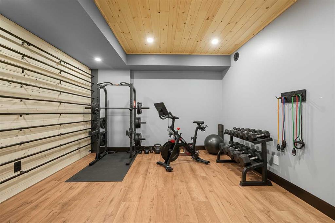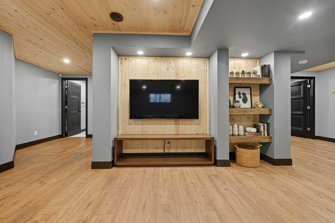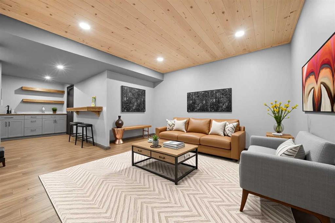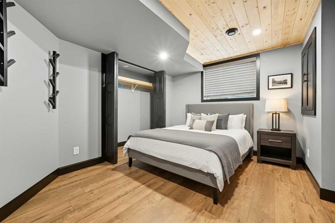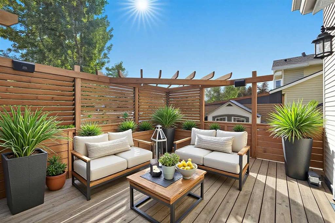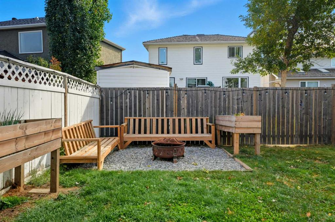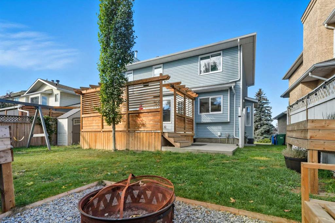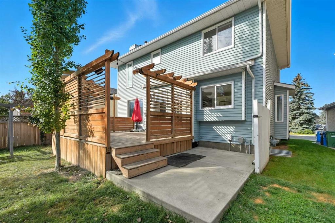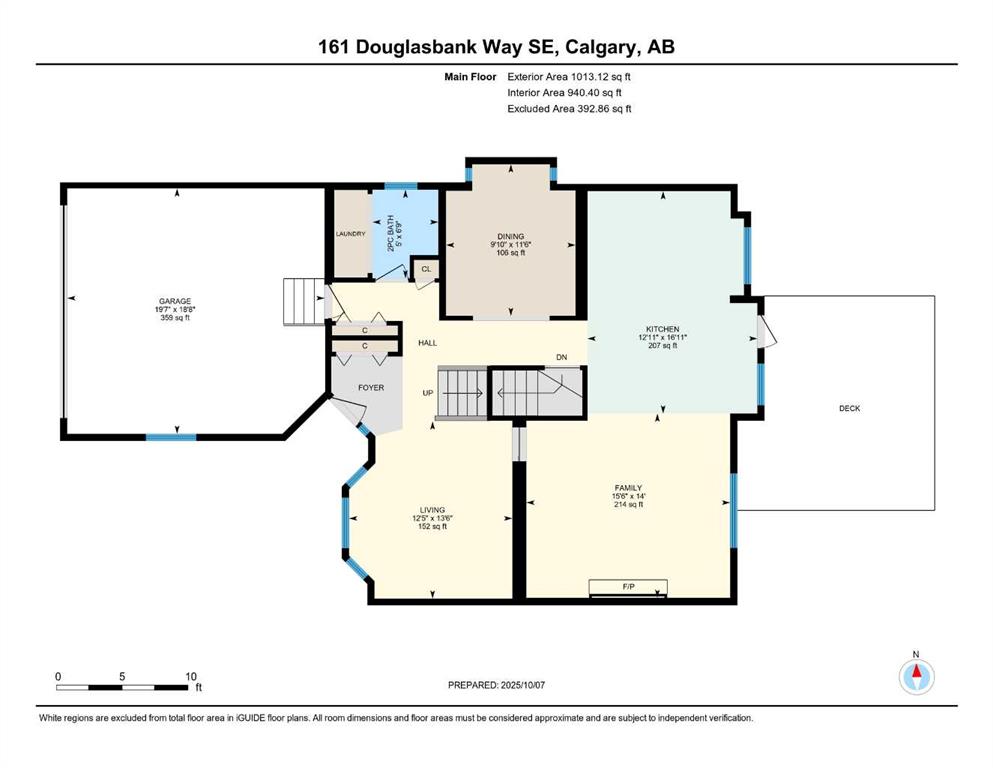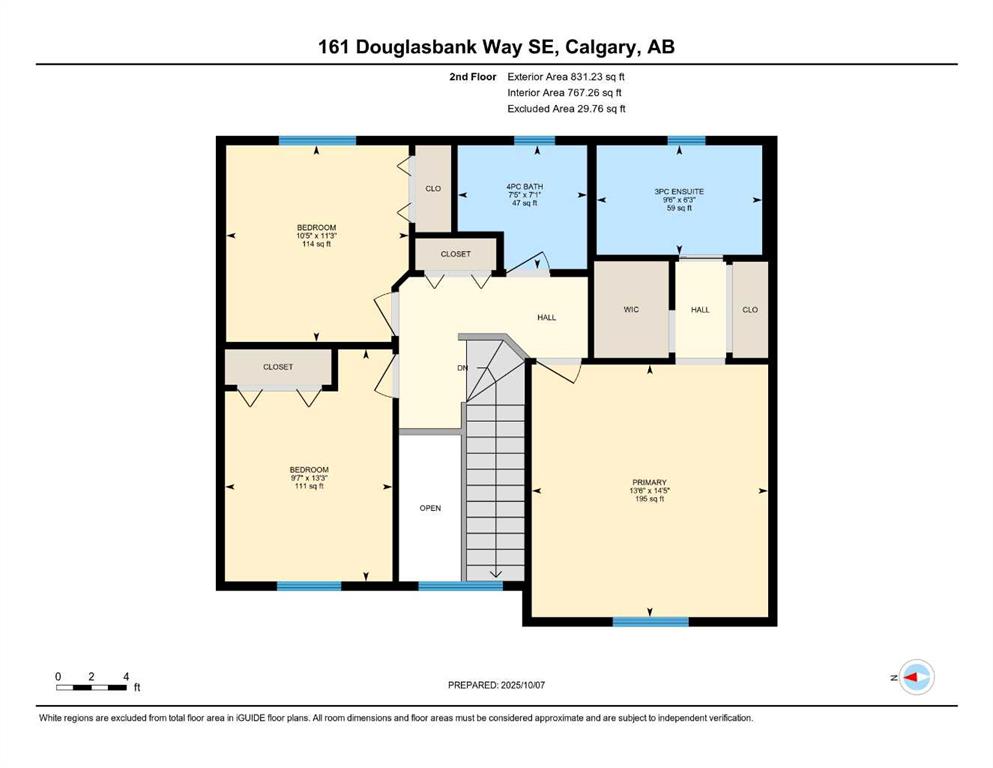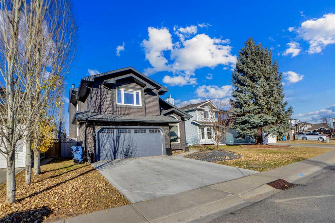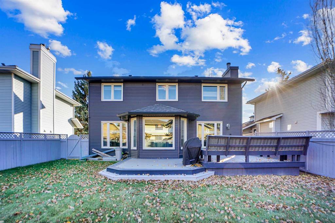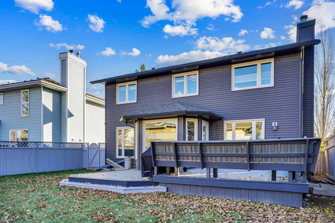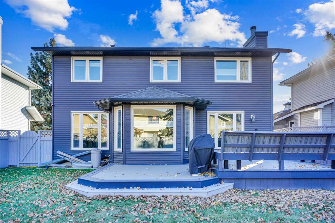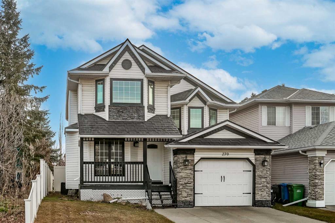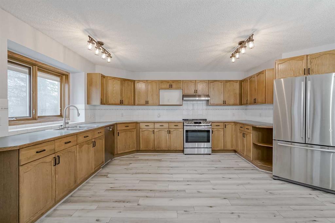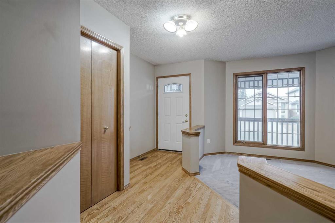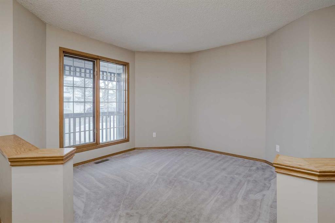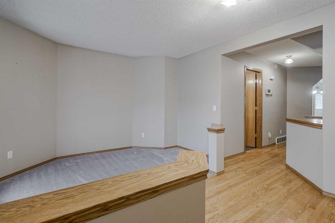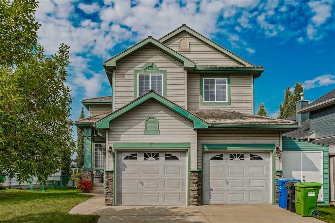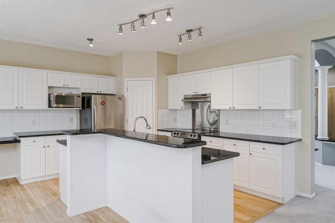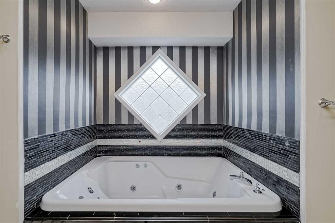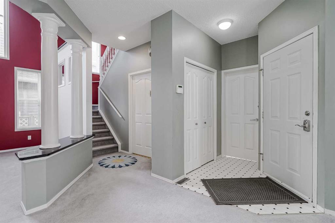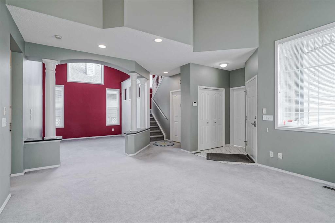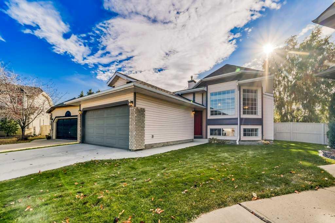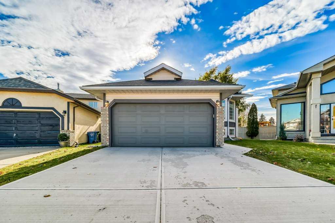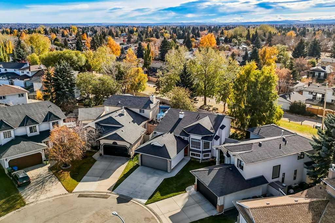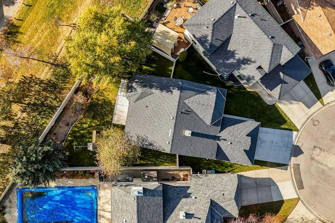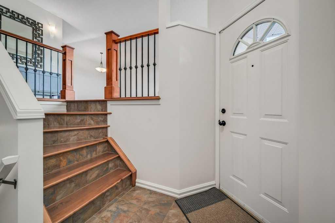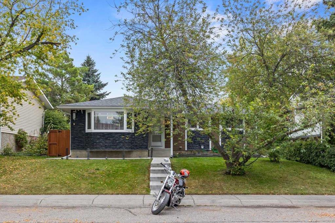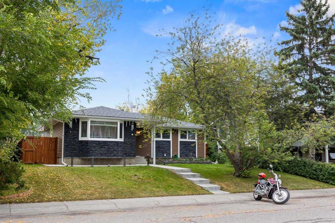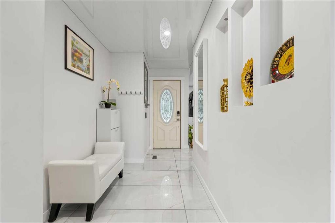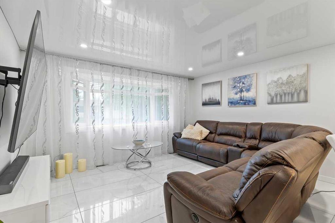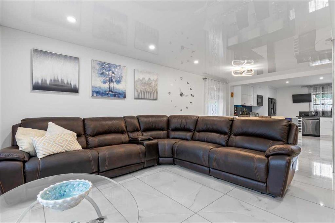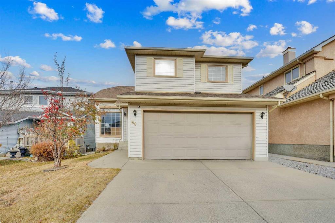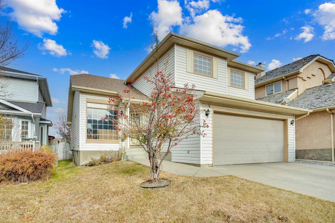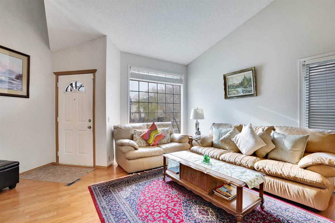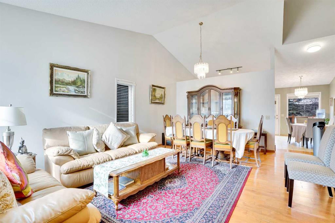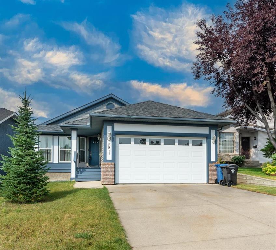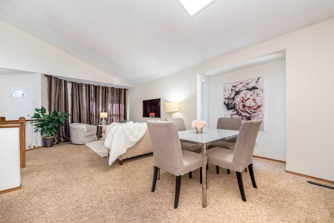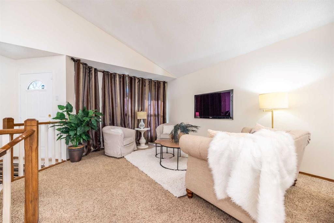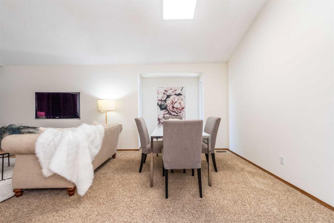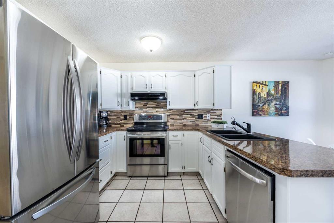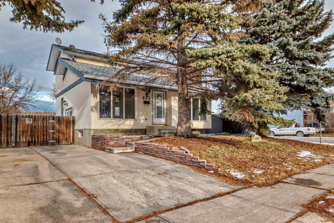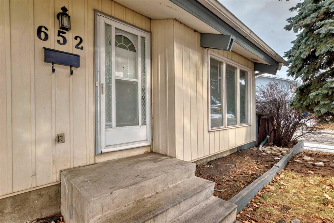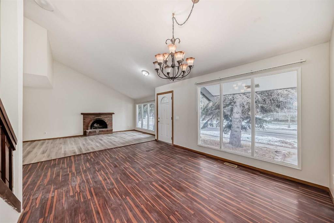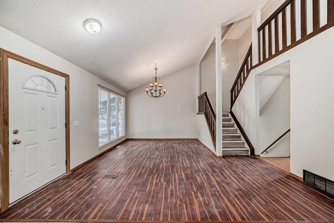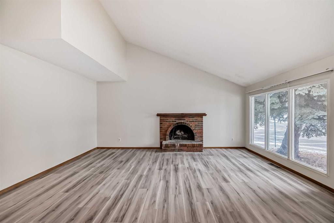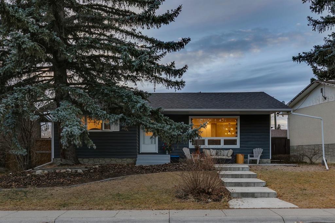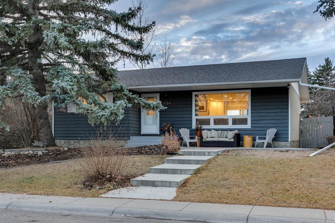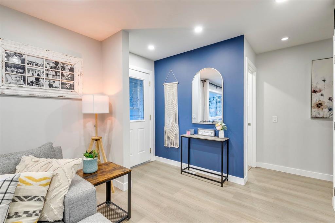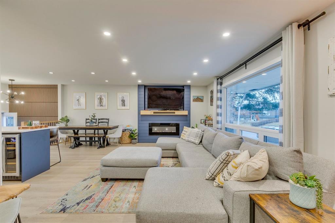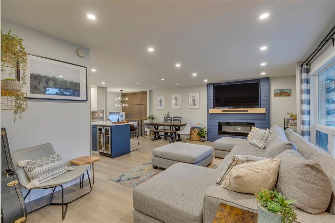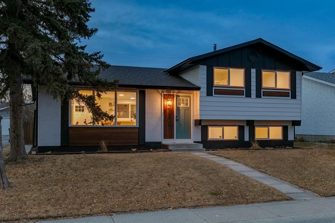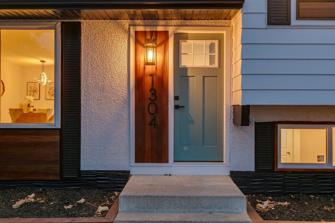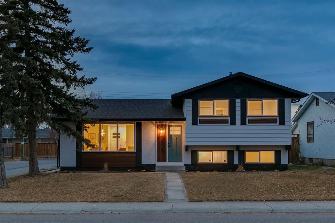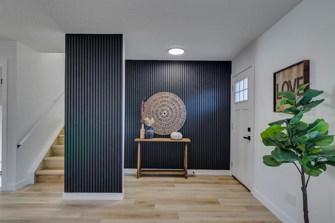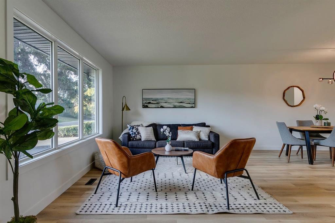161 Douglasbank Way SE
Calgary T2Z 1V7
MLS® Number: A2262637
$ 699,900
4
BEDROOMS
3 + 1
BATHROOMS
1,844
SQUARE FEET
1989
YEAR BUILT
Welcome to 161 Douglasbank Way SE, a beautifully updated family home tucked away on a quiet, tree-lined street in the heart of Douglasdale. With over 2,700 square feet of developed living space and a sunny south east-facing backyard, this warm and inviting property offers the perfect balance of comfort, functionality, and timeless style. The main floor welcomes you with a vaulted foyer and rich hardwood floors that flow throughout the open and thoughtfully designed layout. A front flex room provides an ideal space for a home office or reading nook, while the formal dining room is perfect for family dinners and special occasions. The spacious kitchen features granite countertops, stainless steel appliances, and plenty of cabinet and prep space, opening to a bright breakfast nook that overlooks the backyard. Adjacent to the kitchen, the family room offers a cozy retreat with a wood-burning fireplace framed by a rustic barnwood feature wall, creating a warm and welcoming atmosphere for relaxing or entertaining. A two-piece bathroom and a convenient laundry room complete the main level. Upstairs, the primary bedroom feels like a private retreat with a walk-through closet featuring custom organizers and a modern three-piece ensuite with a glass shower. Two additional bedrooms and a four-piece bathroom with a jetted tub provide ample space for family or guests. The fully developed basement adds exceptional versatility with a large recreation area, wet bar, fourth bedroom, beautifully updated three-piece bathroom, and a bonus flex area perfect for a home gym, playroom, or hobby space. Step outside to your south east-facing backyard, complete with a spacious deck (2020), privacy walls, and a peaceful setting ideal for summer gatherings or quiet evenings. The double attached garage adds everyday convenience, while thoughtful upgrades throughout the home ensure peace of mind for years to come. Notable updates include a new roof (2019), new furnace (2020), new deck (2020), updated eavestroughs and downspouts, upgraded light fixtures, keyless smart lock, and new upstairs windows. Perfectly located near schools, parks, golf, river pathways, and shopping, this home offers the best of community living with easy access to major roadways and all the amenities Calgary’s southeast has to offer. Warm, welcoming, and move-in ready—161 Douglasbank Way SE combines thoughtful updates, classic design, and everyday comfort in one of Calgary’s most desirable family neighbourhoods.
| COMMUNITY | Douglasdale/Glen |
| PROPERTY TYPE | Detached |
| BUILDING TYPE | House |
| STYLE | 2 Storey |
| YEAR BUILT | 1989 |
| SQUARE FOOTAGE | 1,844 |
| BEDROOMS | 4 |
| BATHROOMS | 4.00 |
| BASEMENT | Full |
| AMENITIES | |
| APPLIANCES | Dishwasher, Dryer, Electric Range, Garage Control(s), Microwave, Range Hood, Refrigerator, Washer, Wine Refrigerator |
| COOLING | None |
| FIREPLACE | Gas, Wood Burning |
| FLOORING | Carpet, Hardwood, Tile |
| HEATING | Forced Air, Natural Gas |
| LAUNDRY | Laundry Room, Main Level |
| LOT FEATURES | Back Yard, Landscaped, Lawn, Level, Street Lighting |
| PARKING | Double Garage Attached |
| RESTRICTIONS | Easement Registered On Title, Restrictive Covenant, Utility Right Of Way |
| ROOF | Asphalt Shingle |
| TITLE | Fee Simple |
| BROKER | RE/MAX iRealty Innovations |
| ROOMS | DIMENSIONS (m) | LEVEL |
|---|---|---|
| 3pc Bathroom | 9`6" x 4`11" | Basement |
| Bedroom | 11`7" x 10`0" | Basement |
| Family Room | 12`5" x 11`6" | Basement |
| Game Room | 9`6" x 10`10" | Basement |
| Other | 11`8" x 14`2" | Basement |
| Furnace/Utility Room | 5`9" x 13`9" | Basement |
| 2pc Bathroom | 6`9" x 5`0" | Main |
| Dining Room | 11`6" x 9`10" | Main |
| Family Room | 14`0" x 15`6" | Main |
| Eat in Kitchen | 16`11" x 12`11" | Main |
| Living Room | 13`6" x 12`5" | Main |
| 3pc Ensuite bath | 9`6" x 6`3" | Second |
| 4pc Bathroom | 7`5" x 7`1" | Second |
| Bedroom | 10`5" x 11`3" | Second |
| Bedroom | 9`7" x 13`3" | Second |
| Bedroom - Primary | 13`6" x 14`5" | Second |

