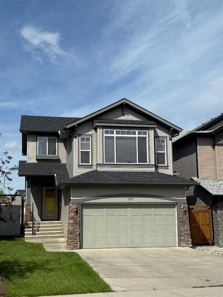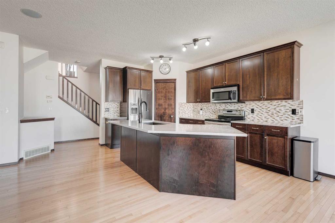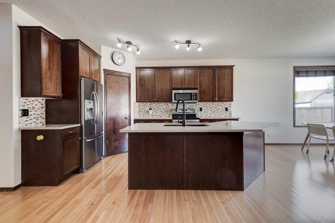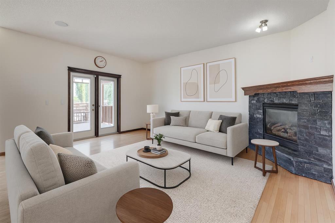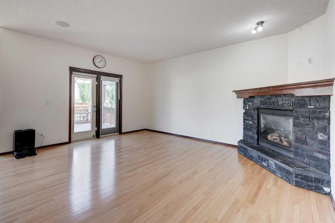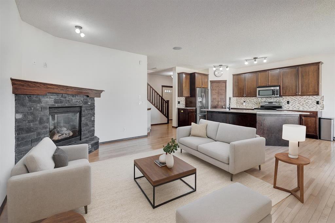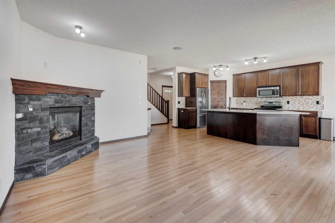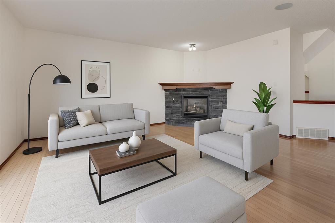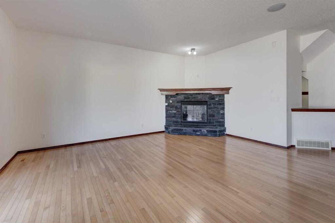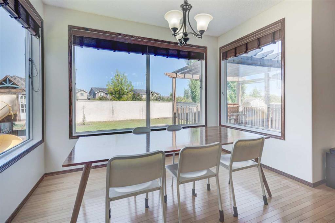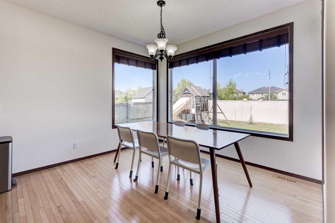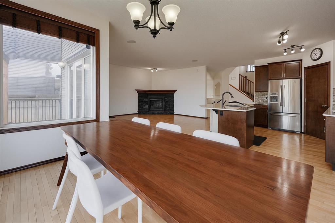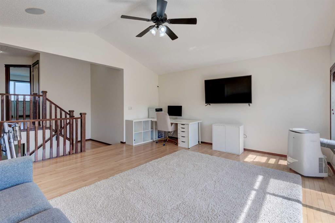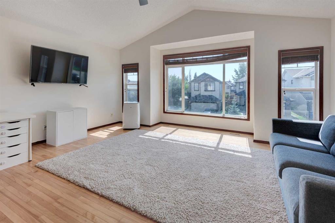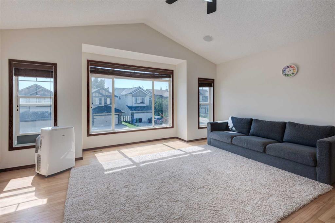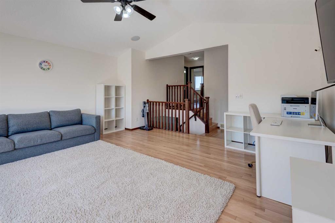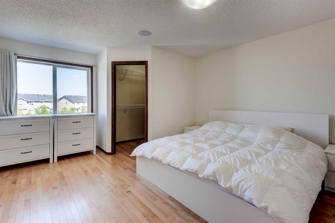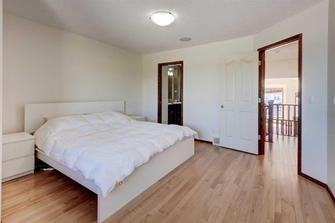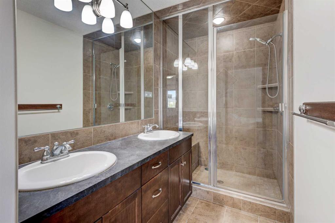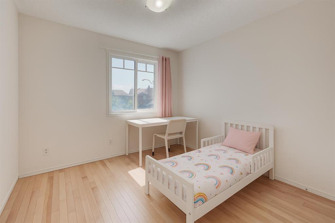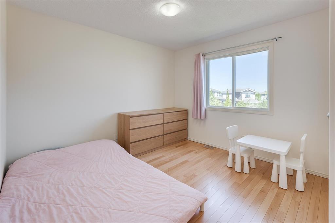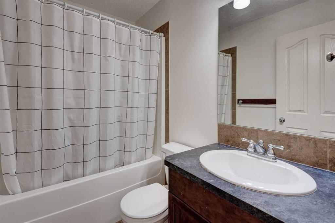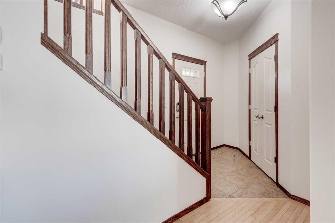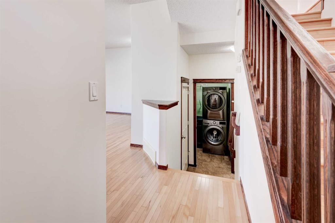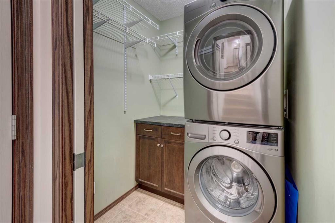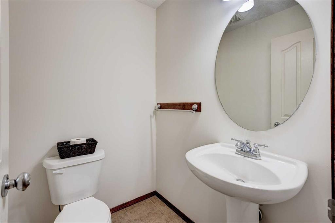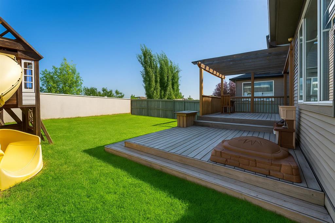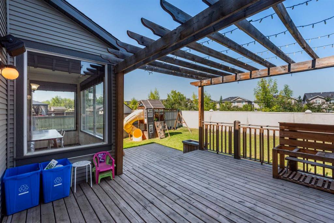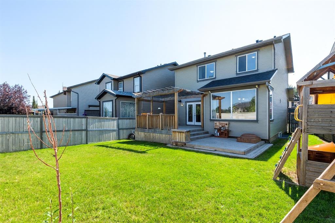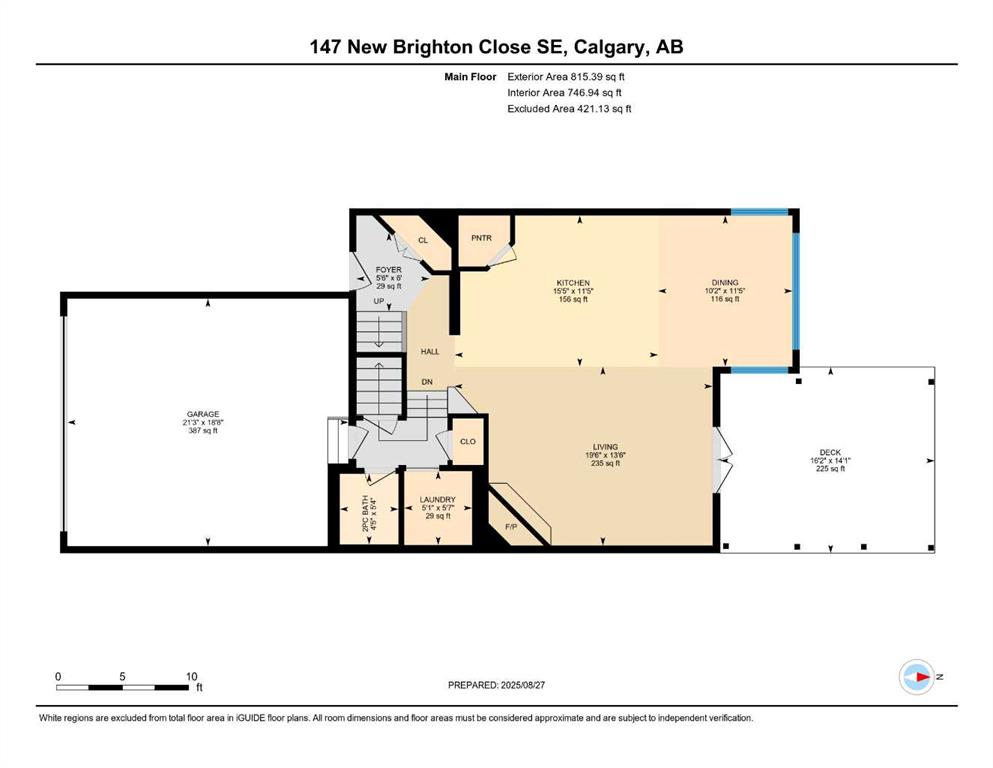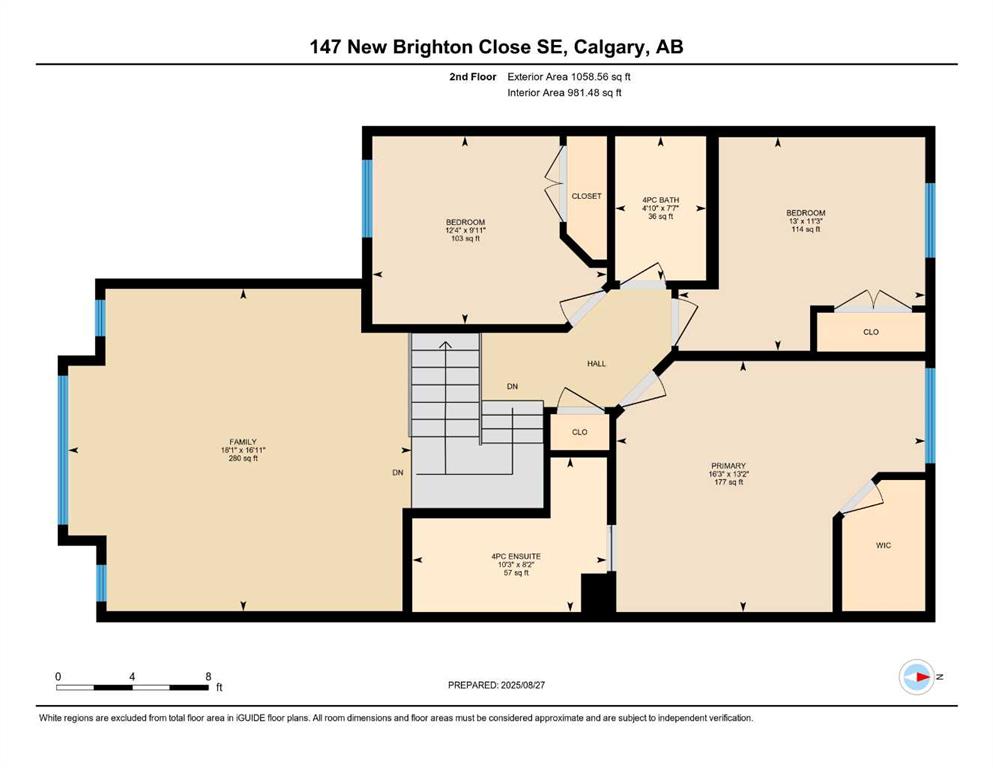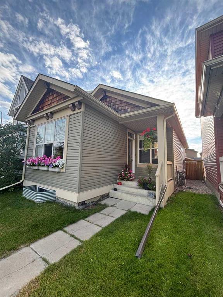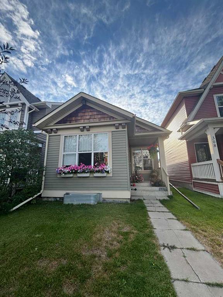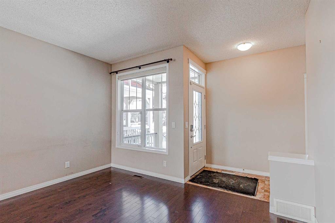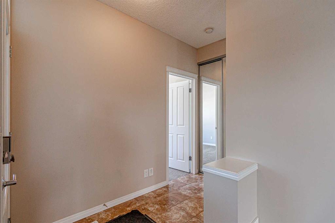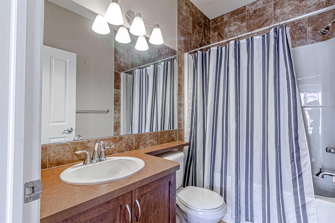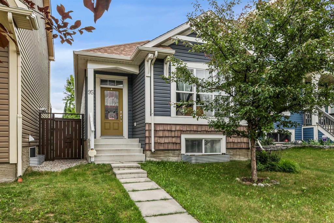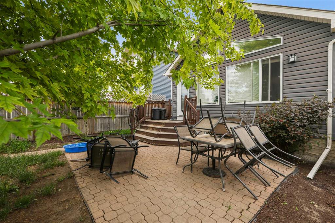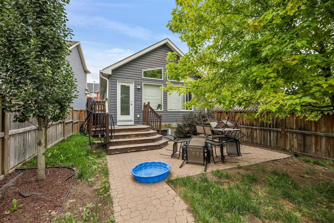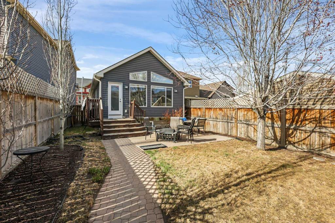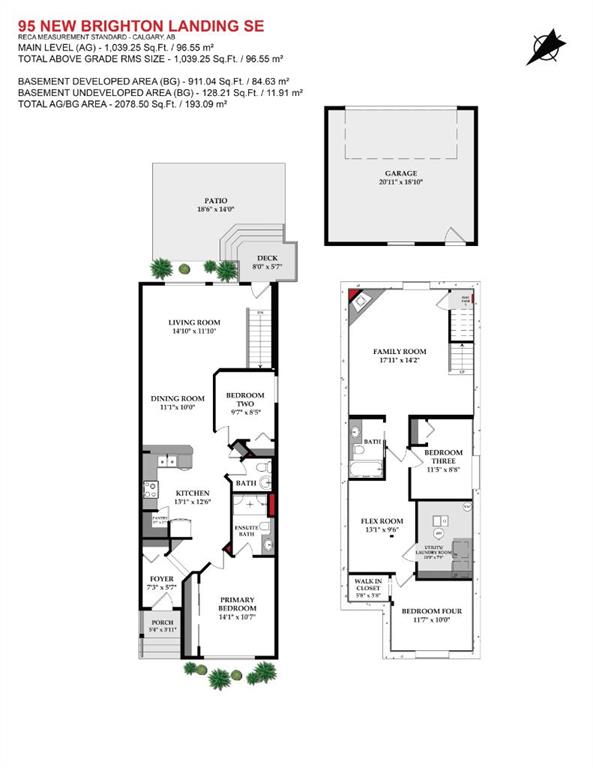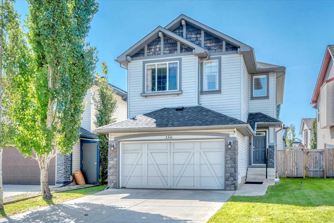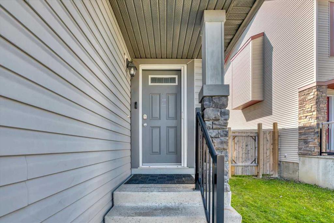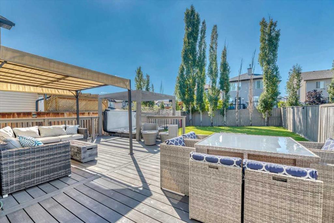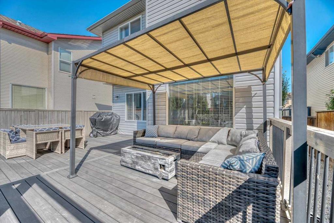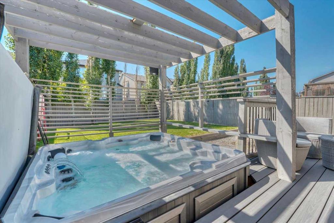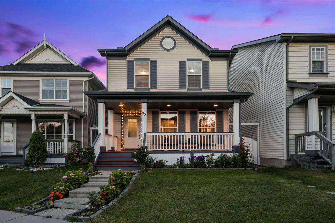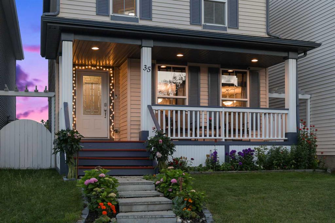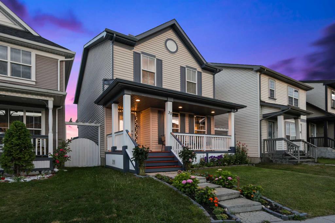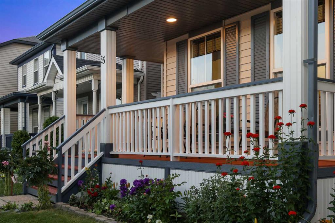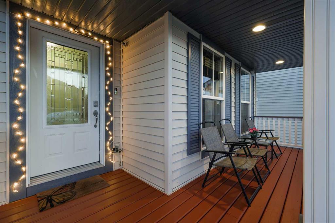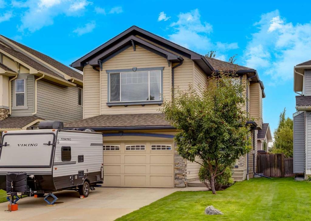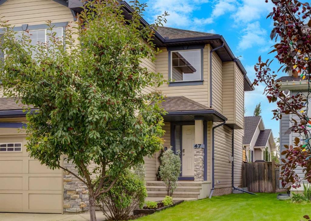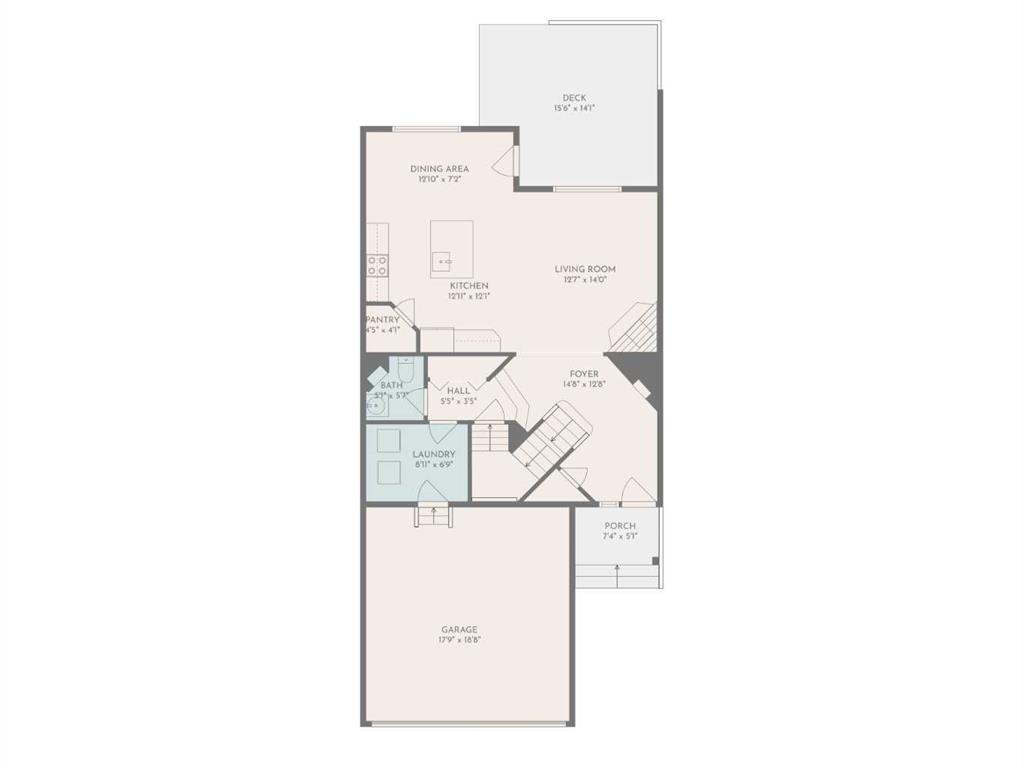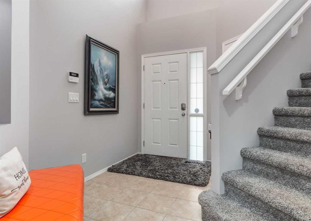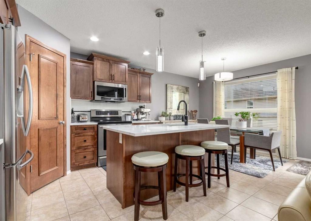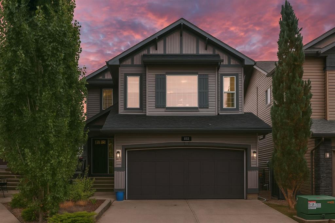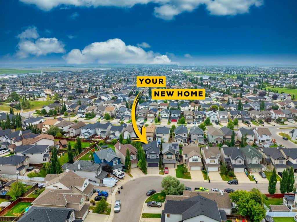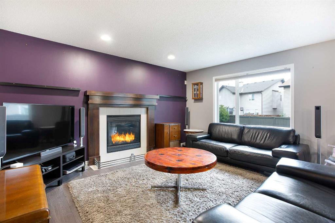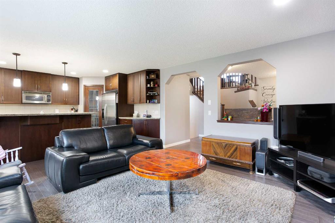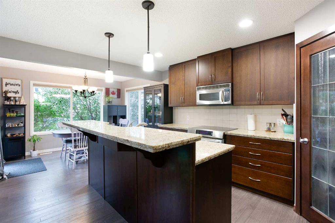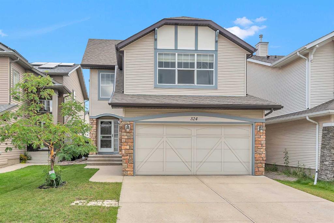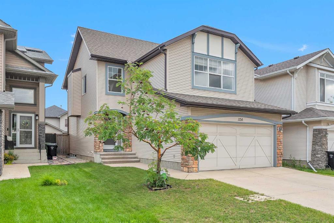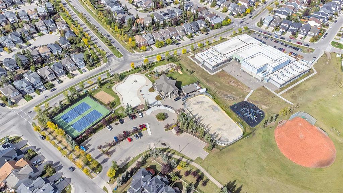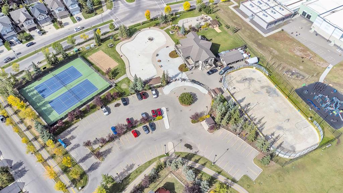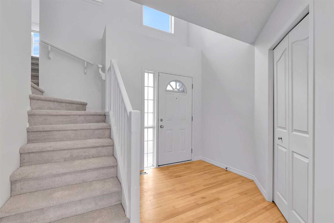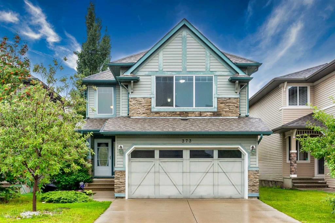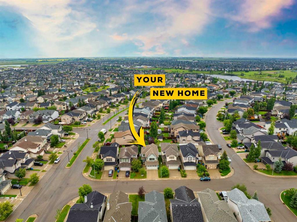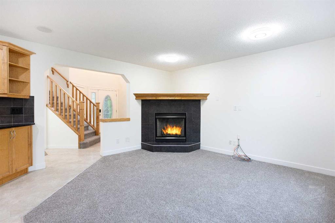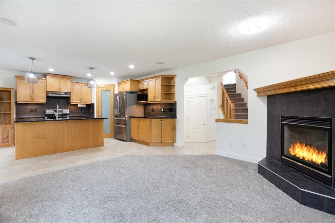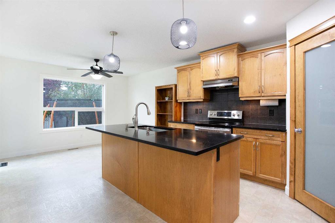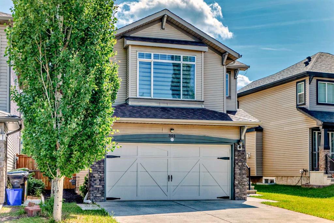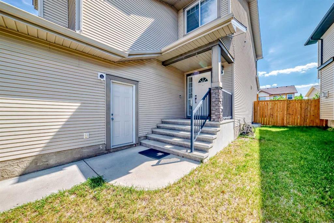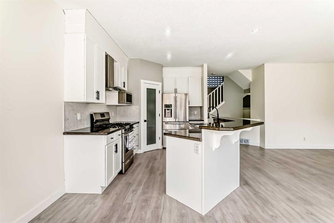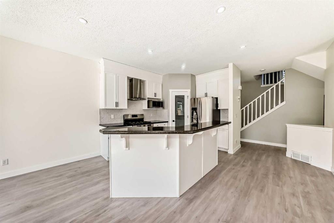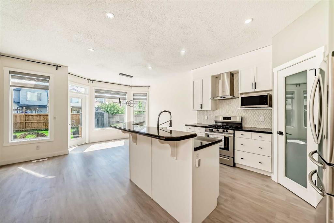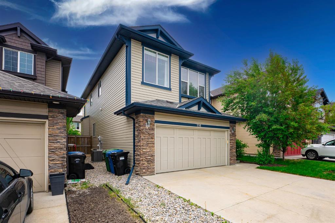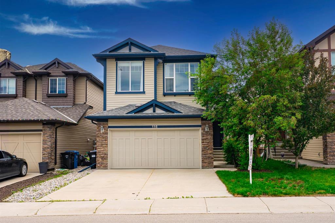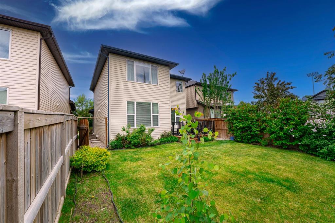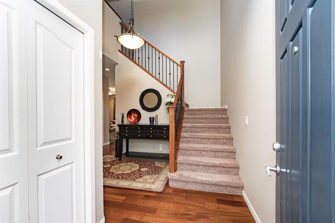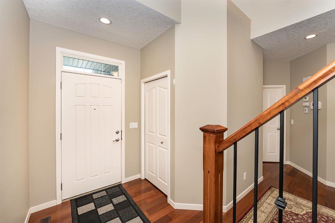147 New Brighton Close SE
Calgary T2Z 0E4
MLS® Number: A2254605
$ 665,000
3
BEDROOMS
2 + 1
BATHROOMS
1,874
SQUARE FEET
2007
YEAR BUILT
Welcome to Family Living in New Brighton! This charming 3-bedroom, 2.5-bathroom two-storey detached home with a front double attached garage, tucked away in a cul-de-sac in one of Calgary’s most sought-after communities. With a spacious backyard and thoughtfully designed floorplan, this property offers the perfect balance of comfort and convenience. Inside, you’ll find 9-foot ceilings, hardwood flooring throughout, and a modern kitchen with stainless steel appliances, granite countertops, and a brand-new electric stove (2025). The washer and dryer were recently replaced in late 2024, adding extra value and convenience. Upstairs, a bright south-facing bonus room creates the perfect space for a family lounge, play area, or home office, complemented by three comfortable bedrooms, including a well-appointed primary suite. The partially finished basement adds flexible space today with excellent potential for future development. The double attached garage with an electric vehicle charger brings modern convenience, while recent updates, such as a new roof (2022), provide lasting peace of mind. Step outside to a generous backyard with a two-tiered deck and pergola—perfect for entertaining, family fun, or quiet relaxation. As part of the New Brighton community, you’ll also enjoy exclusive HOA amenities, including the clubhouse and signature recreational facilities: a water splash park, tennis courts, and an outdoor ice rink that transforms into sports courts in summer, along with a playground, volleyball court, and sandbox. Families will love the proximity to nearby schools, parks, and pathways, making day-to-day living easy and connected. Don’t miss your chance to own a move-in-ready home in a vibrant, family-friendly neighborhood! A pre-listing home inspection report is also available for added peace of mind. Call your favorite Realtor today for your private showing!
| COMMUNITY | New Brighton |
| PROPERTY TYPE | Detached |
| BUILDING TYPE | House |
| STYLE | 2 Storey |
| YEAR BUILT | 2007 |
| SQUARE FOOTAGE | 1,874 |
| BEDROOMS | 3 |
| BATHROOMS | 3.00 |
| BASEMENT | Partial, Partially Finished |
| AMENITIES | |
| APPLIANCES | Dishwasher, Dryer, Electric Stove, Garage Control(s), Microwave Hood Fan, Refrigerator, See Remarks, Washer, Window Coverings |
| COOLING | None |
| FIREPLACE | Gas |
| FLOORING | Ceramic Tile, Hardwood |
| HEATING | Forced Air |
| LAUNDRY | Laundry Room, Main Level, See Remarks |
| LOT FEATURES | Back Yard, Cul-De-Sac, Landscaped, Lawn, Pie Shaped Lot, Private |
| PARKING | Double Garage Attached |
| RESTRICTIONS | None Known |
| ROOF | Asphalt Shingle |
| TITLE | Fee Simple |
| BROKER | CIR Realty |
| ROOMS | DIMENSIONS (m) | LEVEL |
|---|---|---|
| 2pc Bathroom | 5`4" x 4`5" | Main |
| Dining Room | 11`5" x 10`2" | Main |
| Foyer | 6`0" x 5`6" | Main |
| Kitchen | 11`5" x 15`5" | Main |
| Laundry | 5`7" x 5`1" | Main |
| Living Room | 13`6" x 19`6" | Main |
| 4pc Bathroom | 7`7" x 4`10" | Upper |
| 4pc Ensuite bath | 8`2" x 10`3" | Upper |
| Bedroom | 11`3" x 13`0" | Upper |
| Bedroom | 9`11" x 12`4" | Upper |
| Bonus Room | 16`11" x 18`1" | Upper |
| Bedroom - Primary | 13`2" x 16`3" | Upper |

