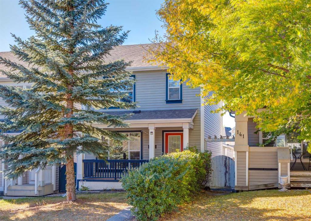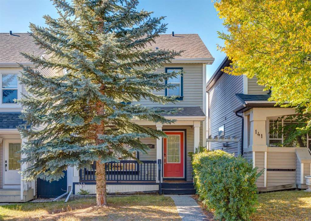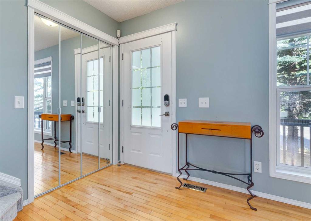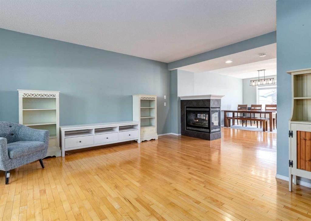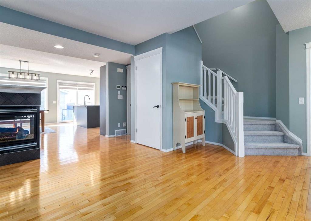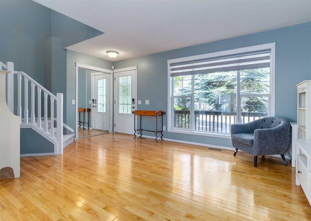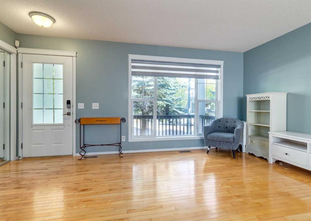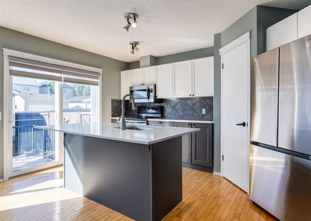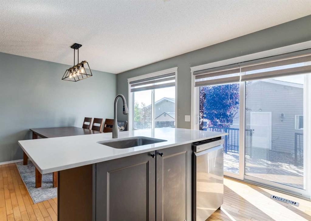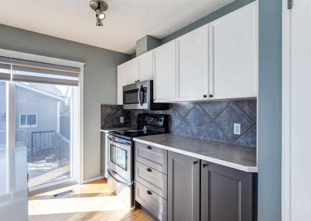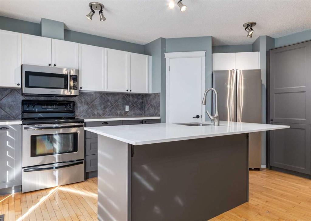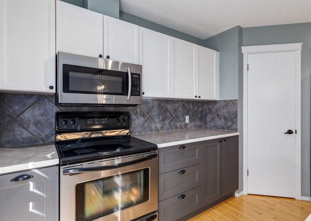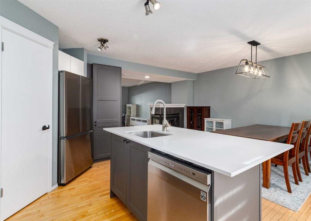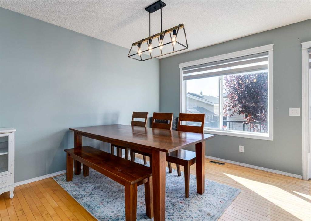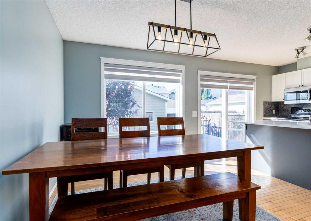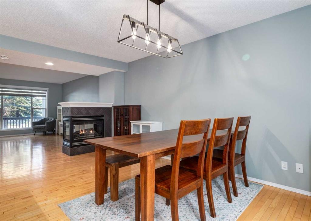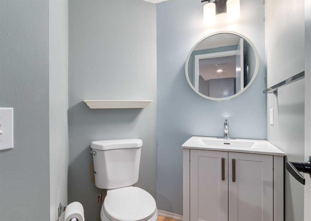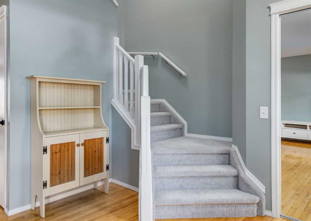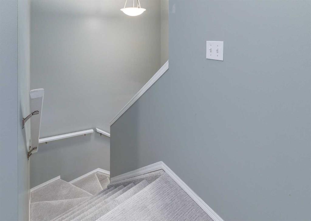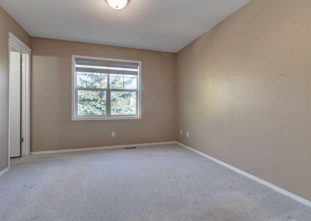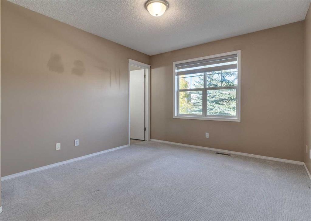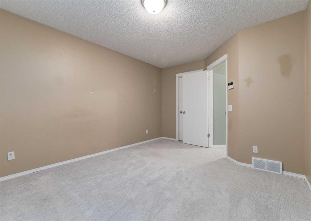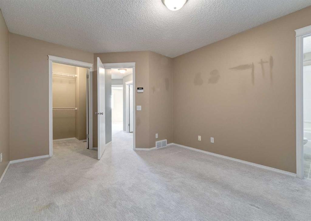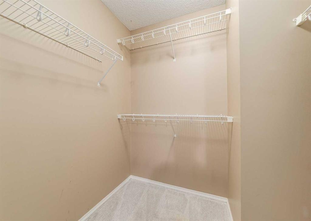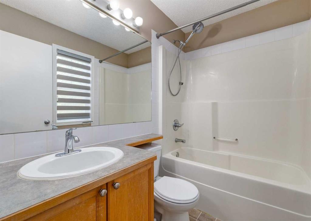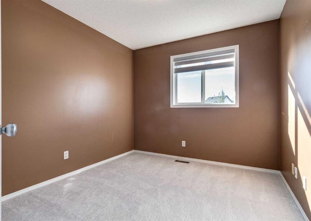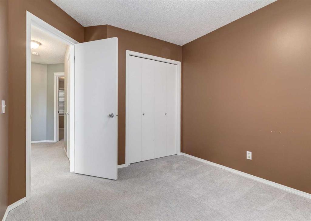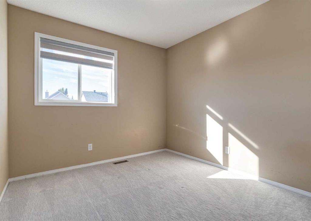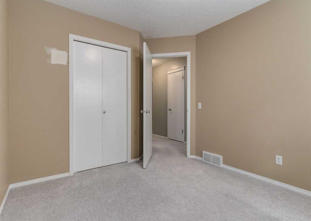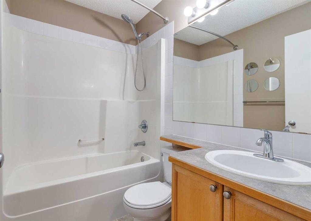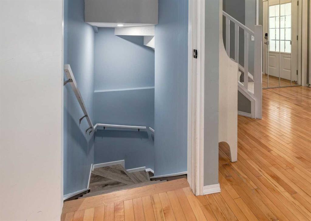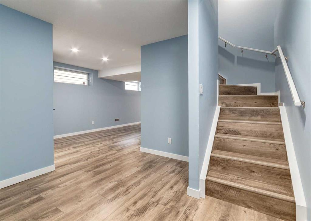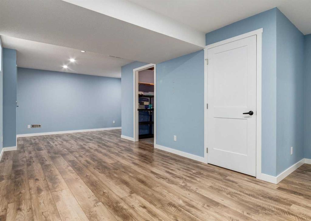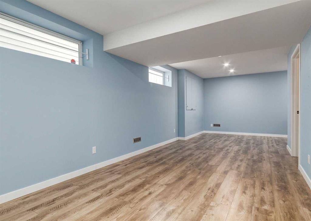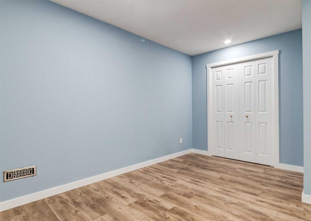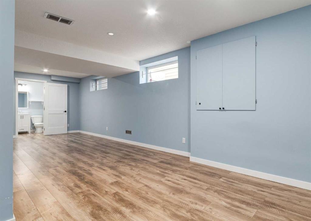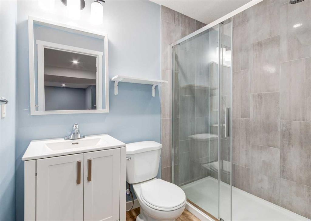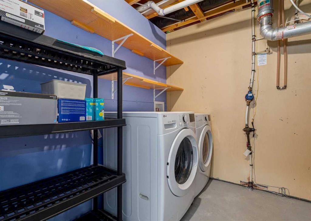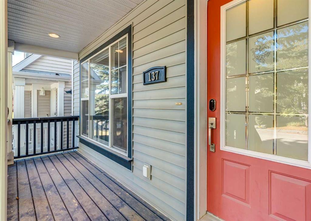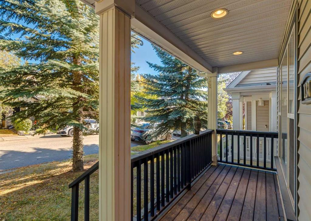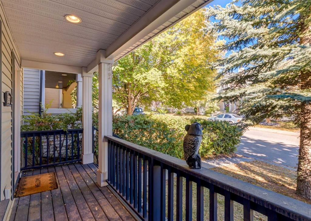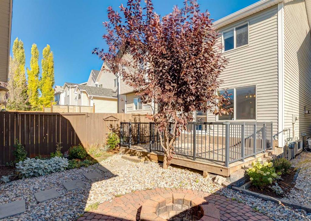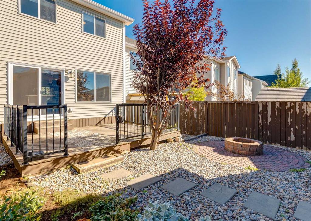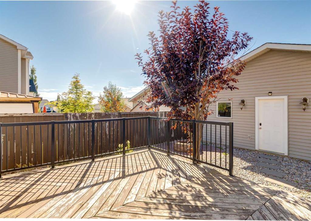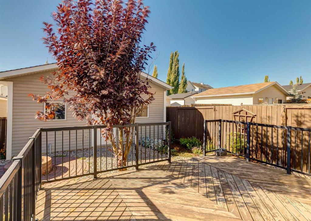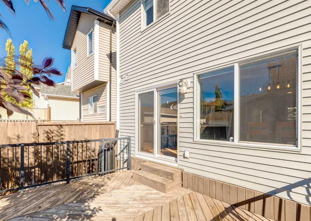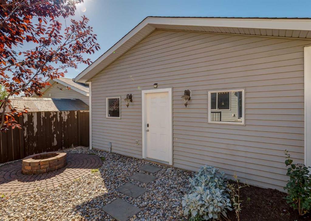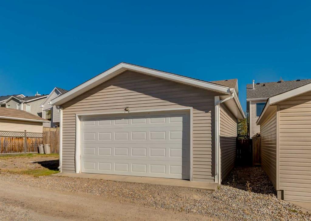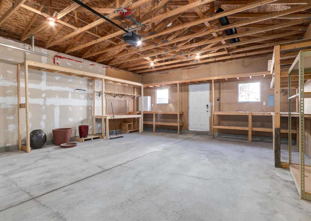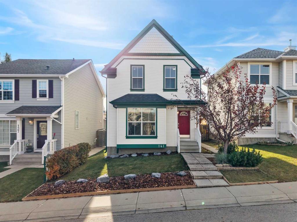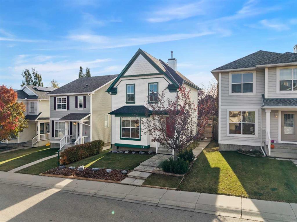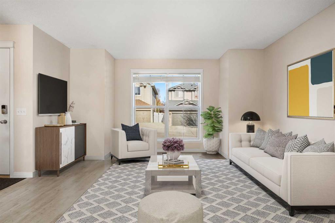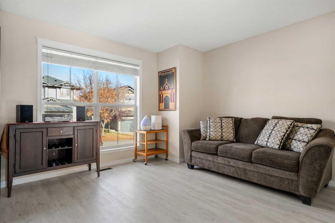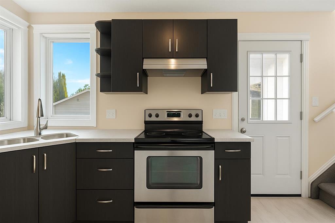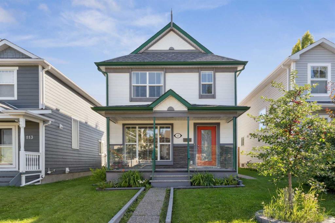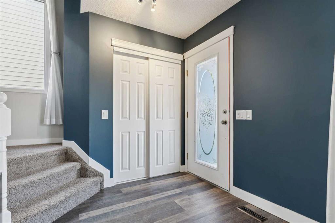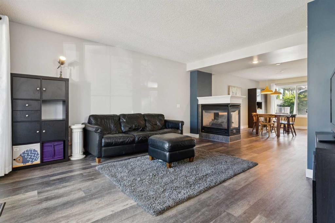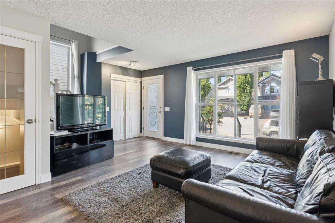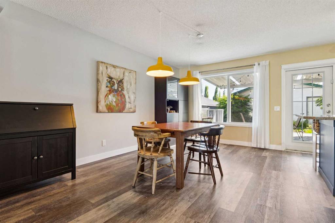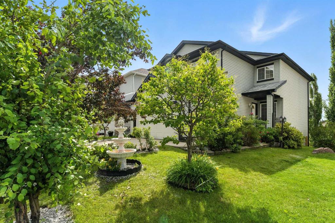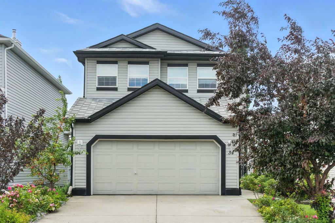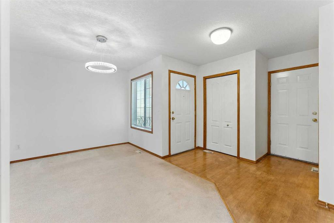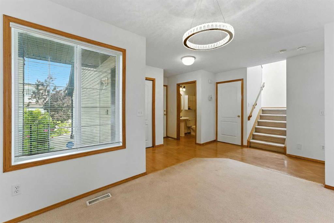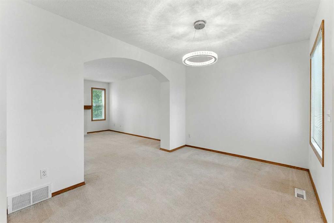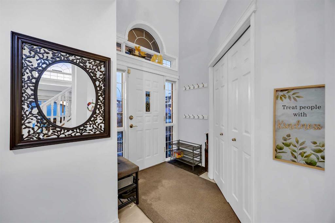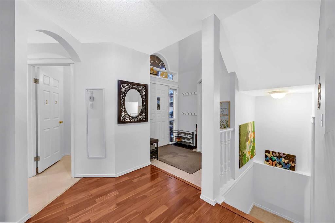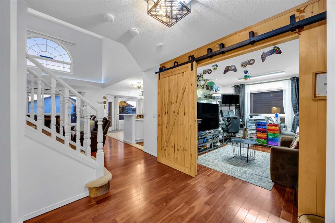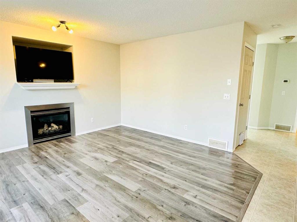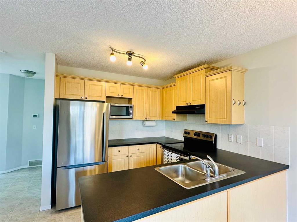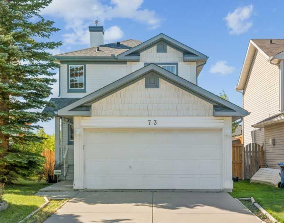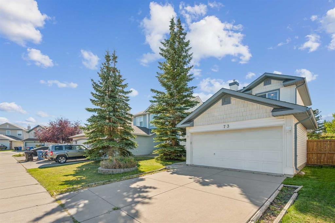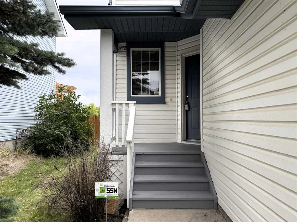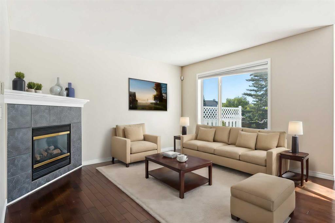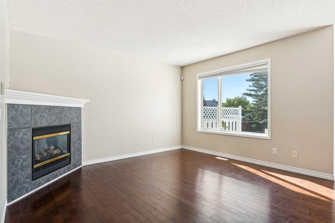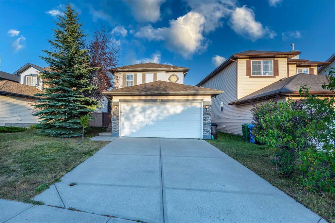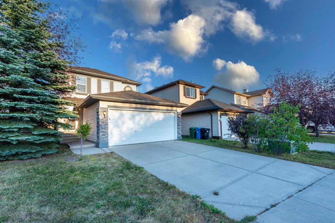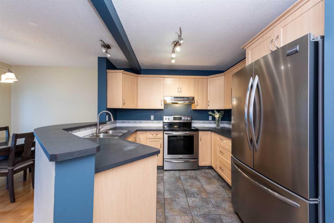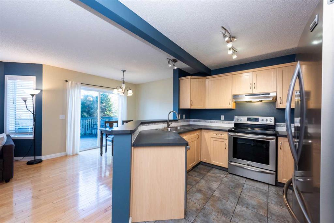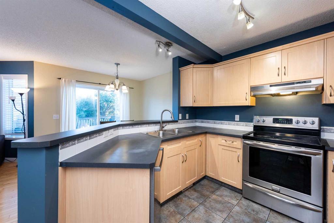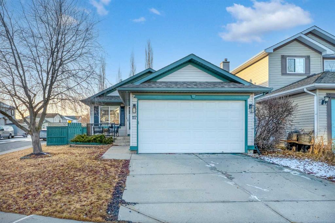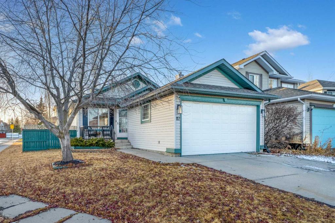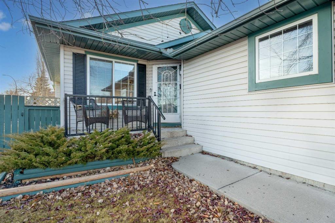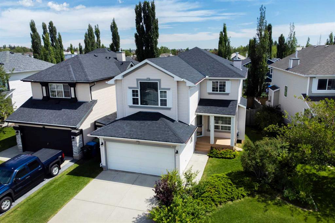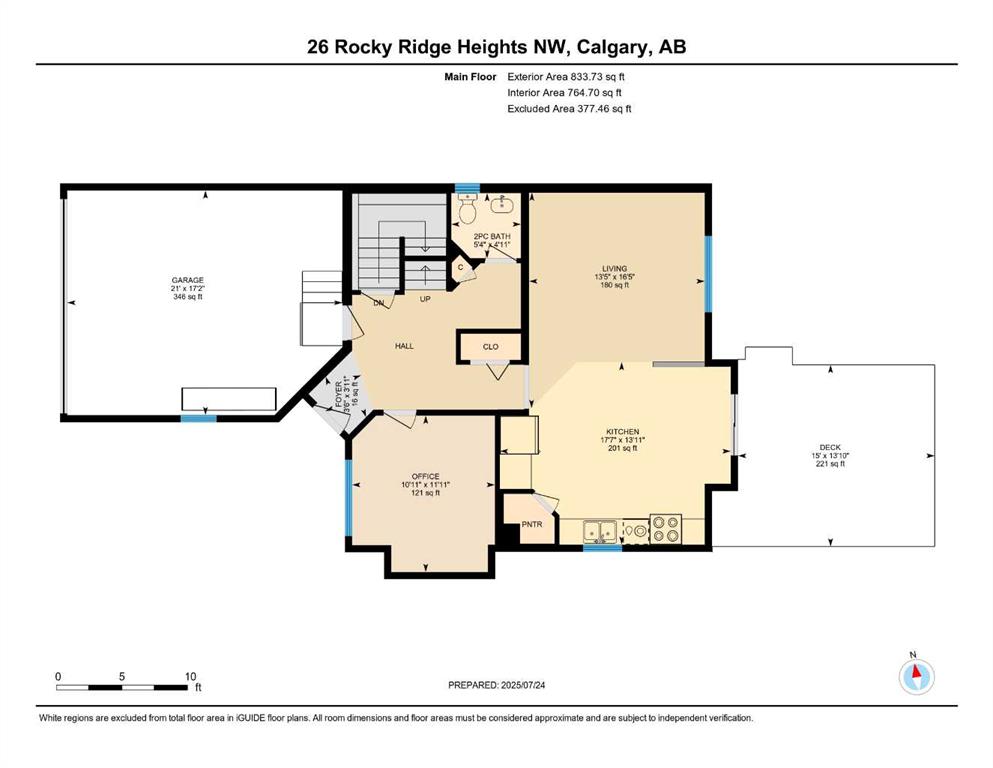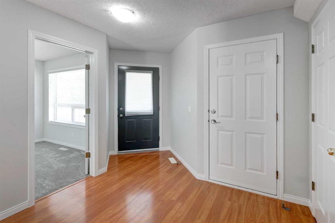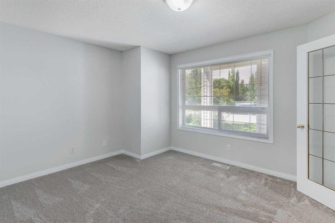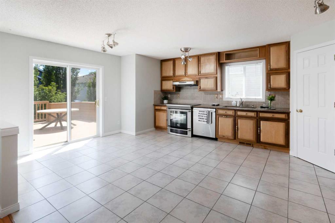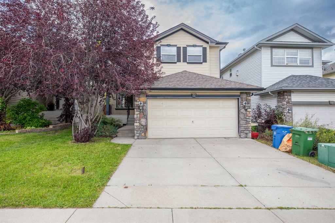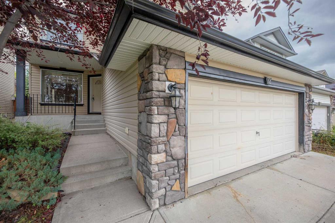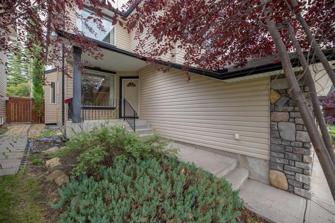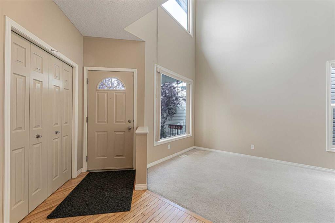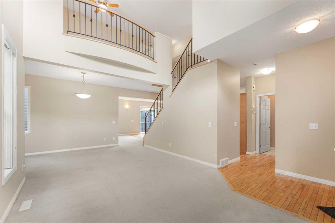137 Tuscany Springs Way NW
Calgary T3L 2N4
MLS® Number: A2259548
$ 614,900
3
BEDROOMS
3 + 1
BATHROOMS
1,340
SQUARE FEET
2001
YEAR BUILT
Welcome to this red door gem in the highly desirable community of Tuscany, a beautifully maintained two-storey home that radiates pride of ownership and is completely move-in ready. Perfectly located just minutes from the Tuscany LRT station, schools, and community amenities, this property offers the ideal combination of convenience and comfort for families and professionals alike. Step inside and you are immediately welcomed by a bright, open atmosphere and a thoughtfully designed layout. The main floor showcases hardwood flooring throughout, a spacious living room highlighted by a cozy three-sided gas fireplace, and a generous eat-in kitchen and dining area. The kitchen has been updated with a new countertop along with a newer fridge and dishwasher, offering plenty of cabinetry and workspace to make daily living and entertaining effortless. A conveniently located two-piece bathroom completes the main level. Upstairs, the home features three inviting bedrooms, including a spacious primary suite with its own walk-in closet and a full ensuite. The two additional bedrooms capture stunning mountain views and share another four-piece bathroom. The newer carpet on the upper level creates a fresh and welcoming feel, while the overall layout is perfect for both family life and guests. The basement has been professionally finished, adding valuable living space with a bright family room, a versatile recreation area, an additional three-piece bathroom, and a well-planned laundry and storage area. This lower level offers endless possibilities, from a playroom to a home gym or media room. Outdoors, the west-facing backyard provides the perfect setting for evening relaxation and entertaining. A large deck with a natural gas line is ready for your BBQ or fire table, and the yard also includes a fire pit area designed for low-maintenance enjoyment. The oversized double detached garage is extra tall and can easily accommodate large trucks or vans, making it a rare and practical feature. Additional upgrades such as the new furnace ensure peace of mind, while the community of Tuscany itself is one of Calgary’s most sought-after, known for its scenic pathways, family-friendly parks, vibrant community centre, and quick access to major routes. This is more than just a house - it is a home that has been lovingly cared for, thoughtfully updated, and ideally positioned for its next chapter. Come and see for yourself why this is the one. Book your showing today and discover the lifestyle that awaits at 137 Tuscany Springs Way NW.
| COMMUNITY | Tuscany |
| PROPERTY TYPE | Detached |
| BUILDING TYPE | House |
| STYLE | 2 Storey |
| YEAR BUILT | 2001 |
| SQUARE FOOTAGE | 1,340 |
| BEDROOMS | 3 |
| BATHROOMS | 4.00 |
| BASEMENT | Full |
| AMENITIES | |
| APPLIANCES | Central Air Conditioner, Dishwasher, Dryer, Electric Stove, Garage Control(s), Microwave Hood Fan, Refrigerator, Washer, Window Coverings |
| COOLING | Central Air |
| FIREPLACE | Gas |
| FLOORING | Carpet, Hardwood, Laminate |
| HEATING | Forced Air |
| LAUNDRY | In Basement |
| LOT FEATURES | Back Lane, Rectangular Lot |
| PARKING | Double Garage Detached |
| RESTRICTIONS | Easement Registered On Title, Restrictive Covenant |
| ROOF | Asphalt Shingle |
| TITLE | Fee Simple |
| BROKER | Royal LePage Solutions |
| ROOMS | DIMENSIONS (m) | LEVEL |
|---|---|---|
| Family Room | 19`4" x 9`8" | Basement |
| Game Room | 12`10" x 7`2" | Basement |
| 3pc Bathroom | 7`5" x 4`11" | Basement |
| Laundry | 8`0" x 5`0" | Basement |
| Storage | 8`0" x 4`0" | Basement |
| Furnace/Utility Room | 8`0" x 5`0" | Basement |
| Foyer | 7`0" x 5`0" | Main |
| Kitchen | 9`11" x 4`11" | Main |
| Pantry | 3`0" x 3`0" | Main |
| Living Room | 14`11" x 14`11" | Main |
| Dining Room | 10`0" x 10`0" | Main |
| 2pc Bathroom | 5`8" x 5`2" | Main |
| Bedroom - Primary | 14`2" x 10`11" | Upper |
| Walk-In Closet | 6`7" x 5`3" | Upper |
| 4pc Ensuite bath | 7`7" x 4`11" | Upper |
| Bedroom | 10`4" x 9`3" | Upper |
| Bedroom | 10`4" x 9`3" | Upper |
| 4pc Bathroom | 7`5" x 4`11" | Upper |

