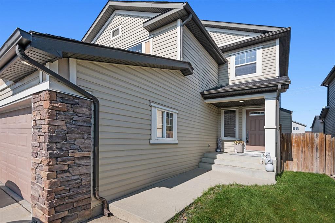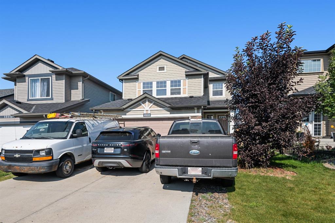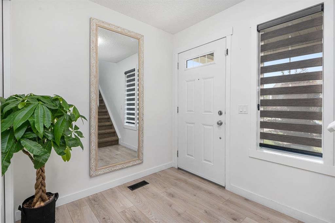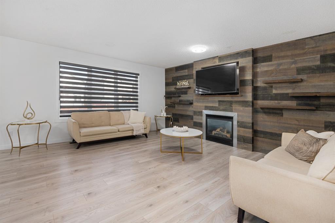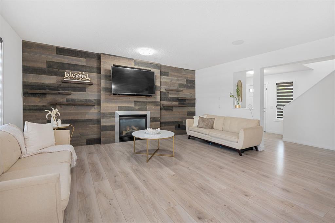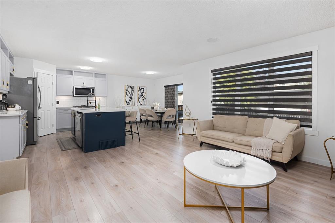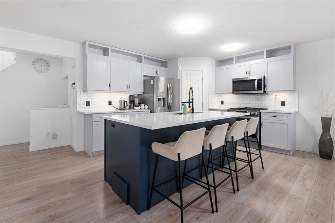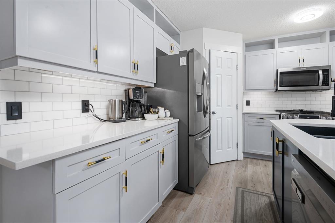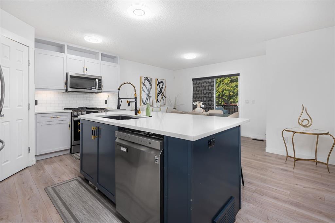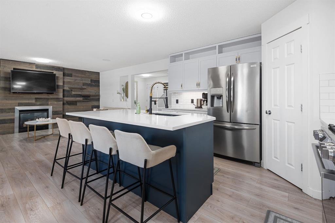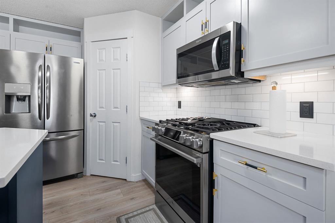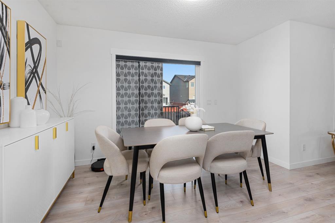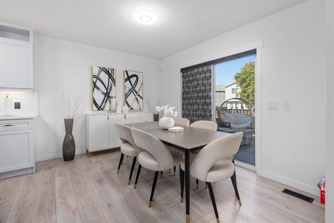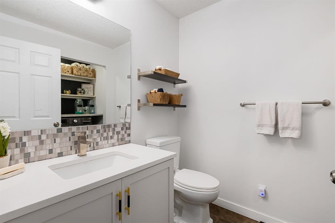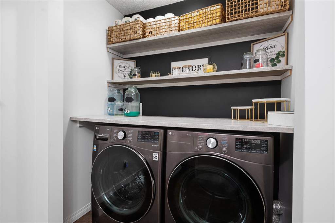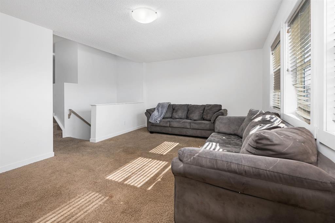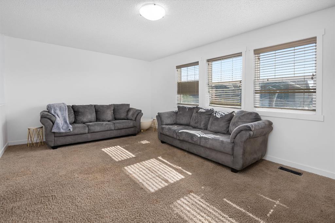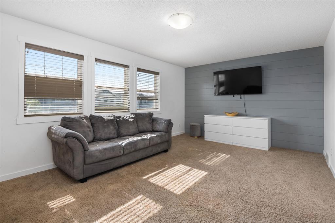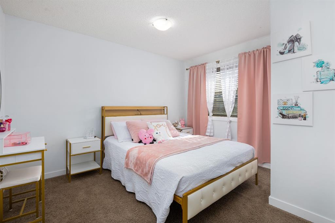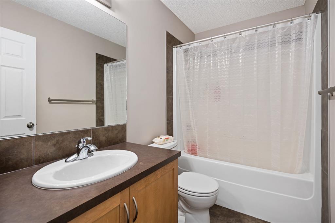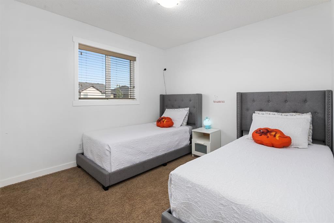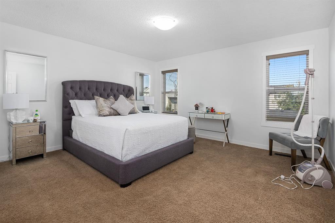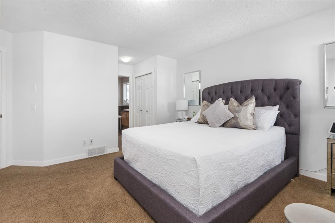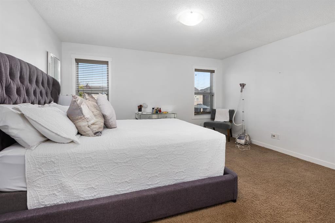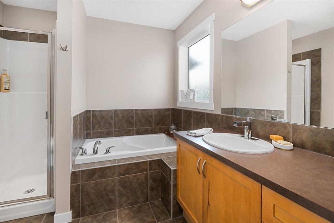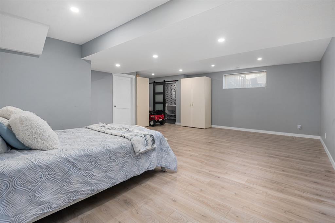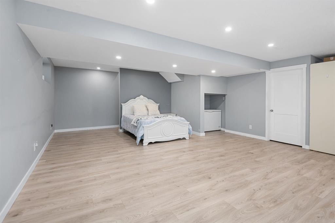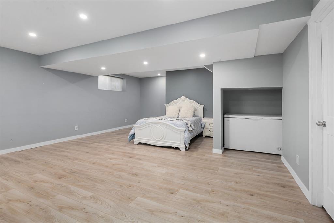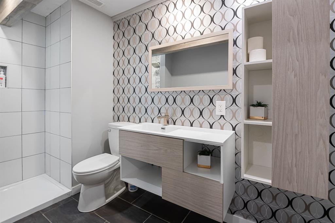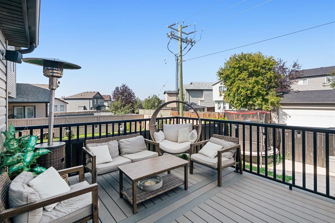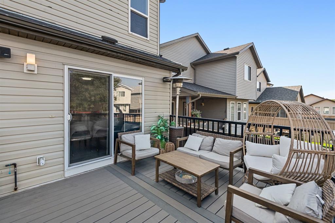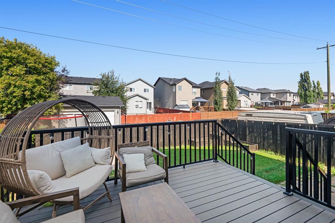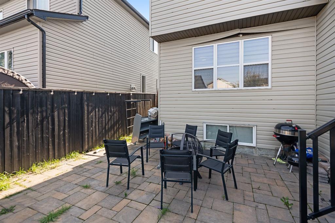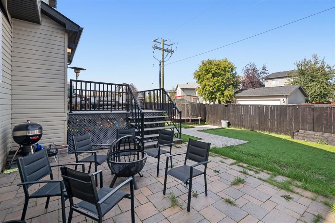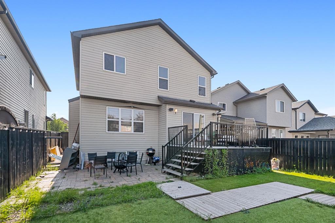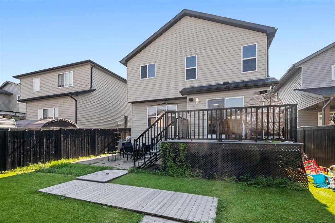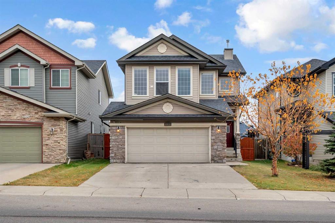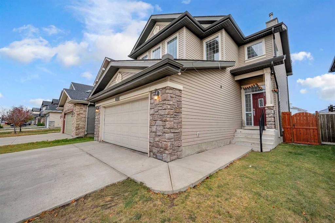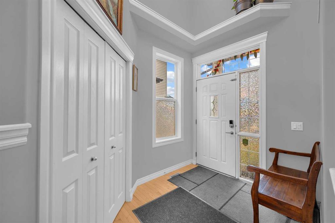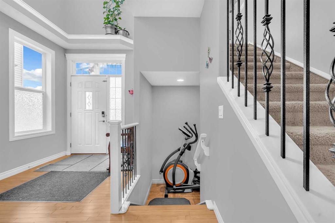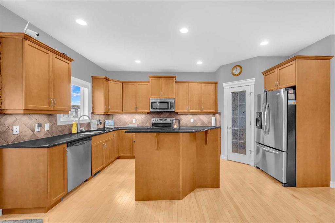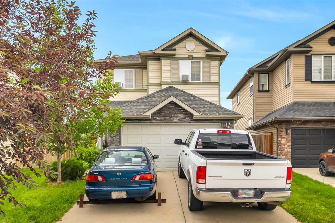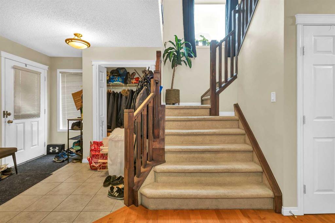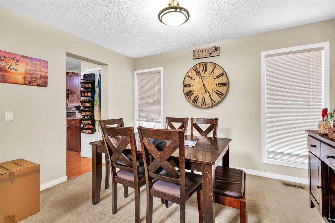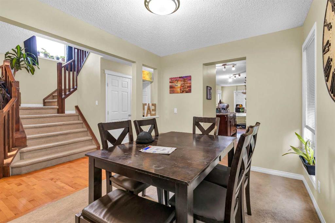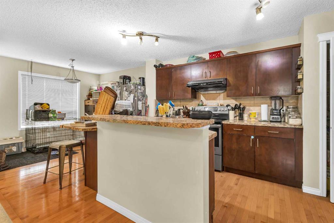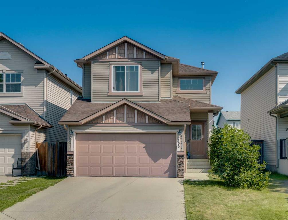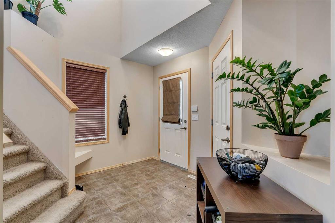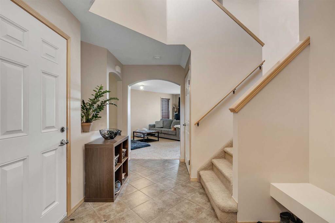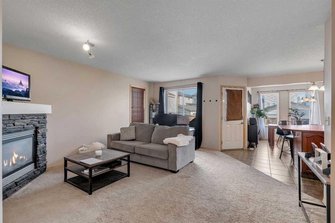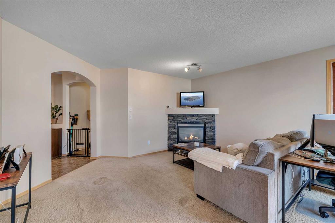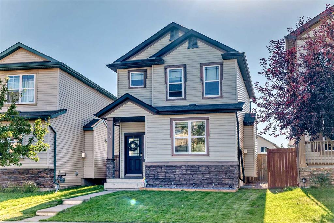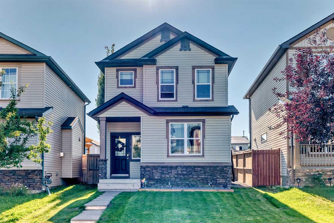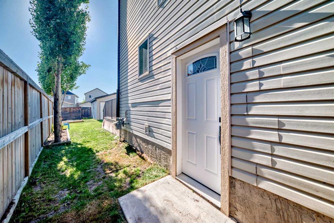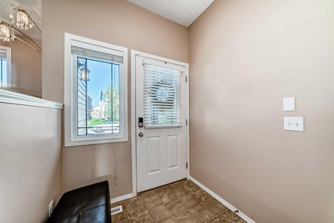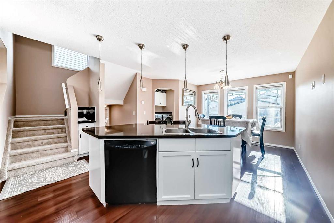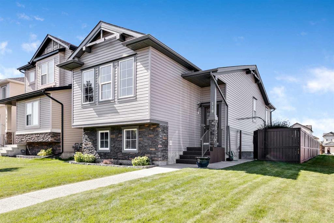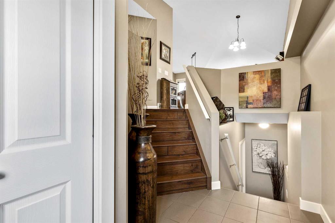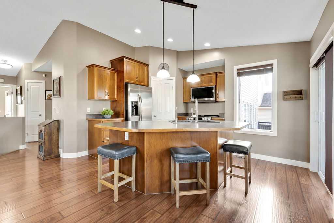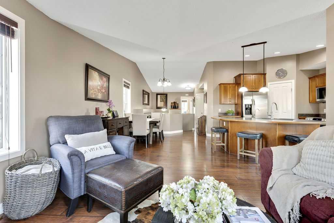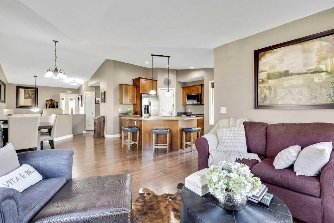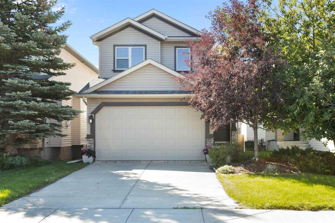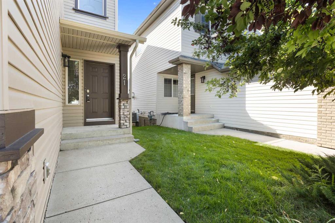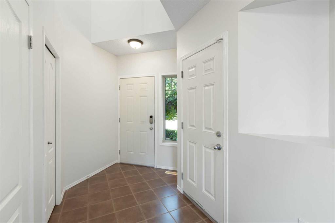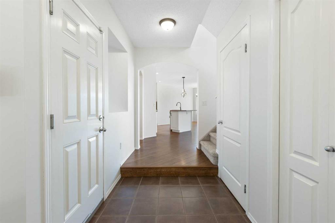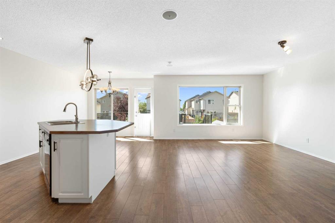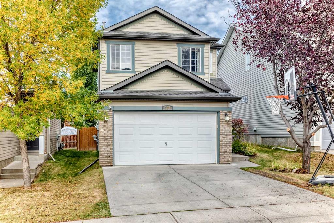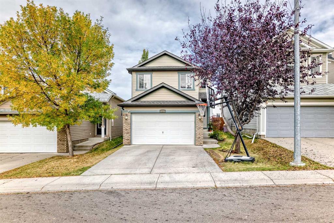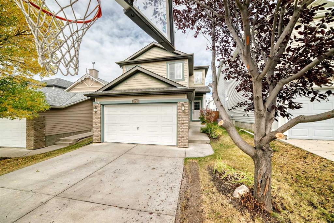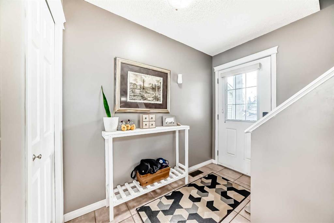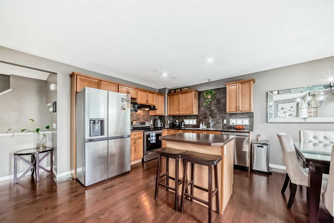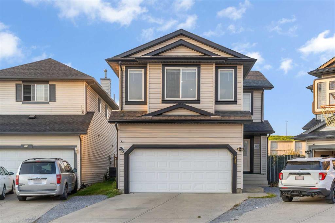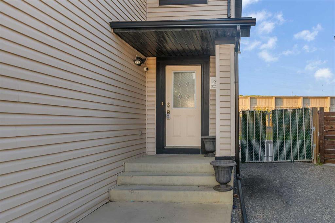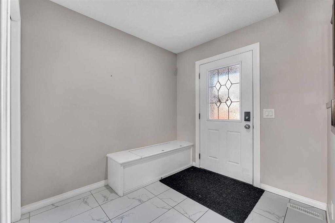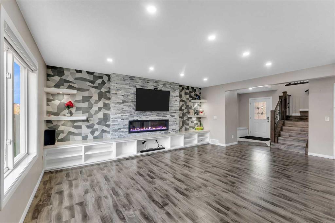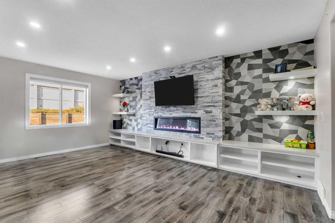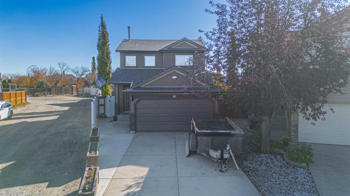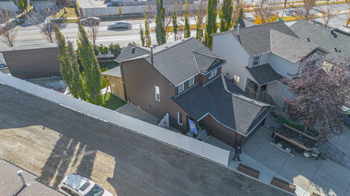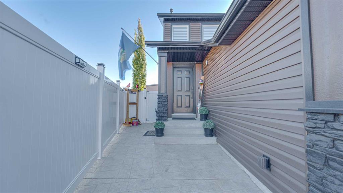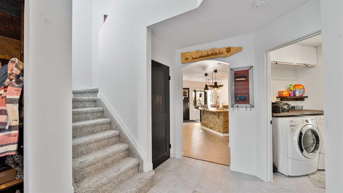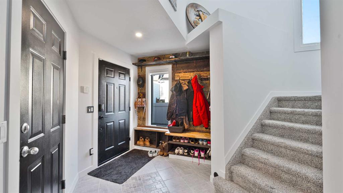13111 Coventry Hills Way NE
Calgary T3K 0E1
MLS® Number: A2254864
$ 699,000
3
BEDROOMS
3 + 1
BATHROOMS
1,886
SQUARE FEET
2007
YEAR BUILT
Welcome to this beautifully maintained and spacious home in the heart of Coventry Hills — offering over 2500 sqft of developed living space with the developed basement and added bathroom; blending comfort, convenience, and low-maintenance living — all in a fantastic family-friendly and accessible location close to schools, parks, and every amenity you need. Featuring 3 bedrooms, 3.5 bathrooms, an oversized 20x24 double garage (yes, it fits a truck!) with an added heater - on top of the three car parking pad, there’s room for everyone to spread out and settle in. Step inside to find a bright and open-concept modern main floor with a cozy living area with a fireplace & built in speakers, lots of light, and a beautiful kitchen featuring stainless steel appliances, a gas stove, large island, and plenty of cabinetry. The open layout flows seamlessly into the dining and living areas — perfect for entertaining or family nights in. Upstairs, you’ll find a spacious and functional layout— including a large primary bedroom with a private ensuite and two generous secondary bedrooms. While the fully finished basement includes a full bath and additional bonus room! Enjoy the 12x12 composite deck with gas BBQ hookup in the backyard, underground sprinklers, and an artificial turf — perfect for relaxing or entertaining with zero hassle. Reach out to book a showing or with any questions!
| COMMUNITY | Coventry Hills |
| PROPERTY TYPE | Detached |
| BUILDING TYPE | House |
| STYLE | 2 Storey |
| YEAR BUILT | 2007 |
| SQUARE FOOTAGE | 1,886 |
| BEDROOMS | 3 |
| BATHROOMS | 4.00 |
| BASEMENT | Finished, Full |
| AMENITIES | |
| APPLIANCES | Dishwasher, Dryer, Microwave, Refrigerator, Stove(s), Washer |
| COOLING | None |
| FIREPLACE | Gas, Living Room |
| FLOORING | Carpet, Vinyl |
| HEATING | Forced Air, Natural Gas |
| LAUNDRY | Main Level |
| LOT FEATURES | Back Lane, Back Yard, Front Yard, Underground Sprinklers |
| PARKING | Concrete Driveway, Double Garage Attached |
| RESTRICTIONS | Underground Utility Right of Way |
| ROOF | Asphalt Shingle |
| TITLE | Fee Simple |
| BROKER | eXp Realty |
| ROOMS | DIMENSIONS (m) | LEVEL |
|---|---|---|
| Family Room | 24`7" x 17`11" | Basement |
| Furnace/Utility Room | 17`3" x 7`6" | Basement |
| Storage | 8`1" x 6`1" | Basement |
| 3pc Bathroom | 10`9" x 4`11" | Basement |
| Living Room | 15`10" x 14`11" | Main |
| Kitchen | 12`7" x 10`9" | Main |
| Dining Room | 11`11" x 9`2" | Main |
| 2pc Bathroom | 6`2" x 5`8" | Main |
| Laundry | 6`1" x 3`1" | Main |
| Foyer | 9`3" x 7`3" | Main |
| Bonus Room | 19`0" x 11`10" | Second |
| Walk-In Closet | 8`1" x 5`0" | Second |
| Bedroom - Primary | 14`4" x 13`6" | Second |
| Bedroom | 11`10" x 10`5" | Second |
| Bedroom | 12`2" x 10`1" | Second |
| 4pc Ensuite bath | 8`11" x 8`3" | Second |
| 4pc Bathroom | 8`7" x 4`11" | Second |

