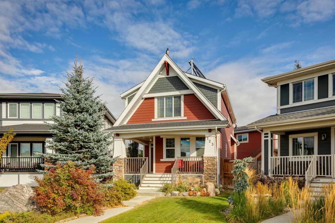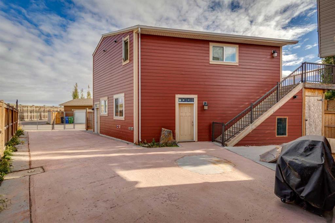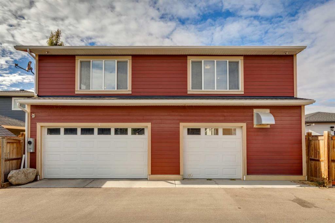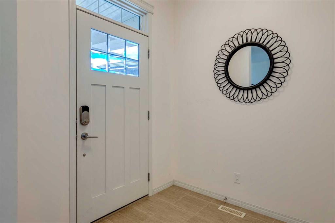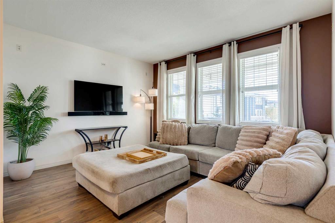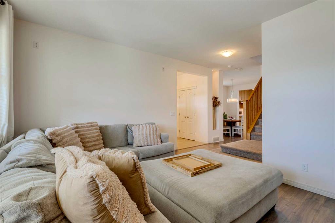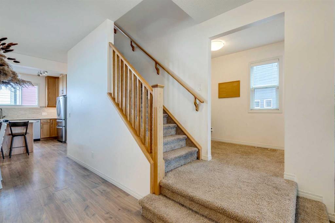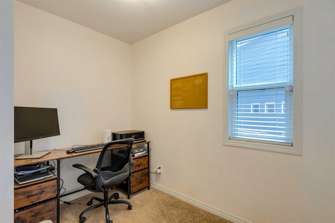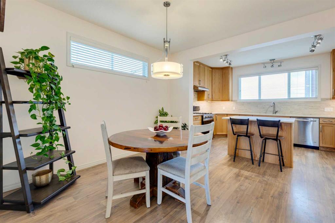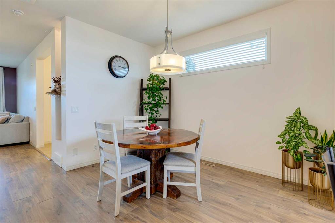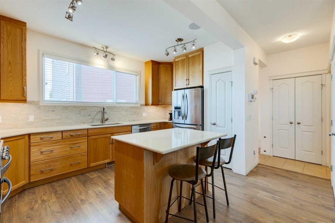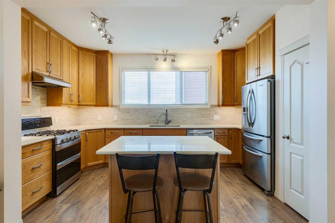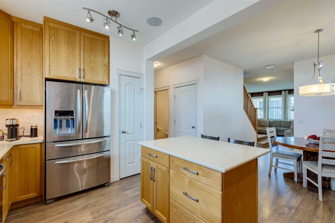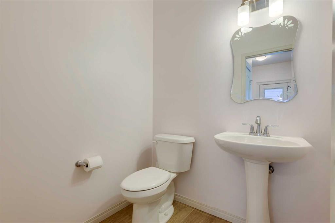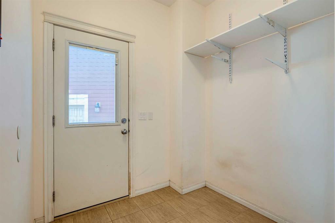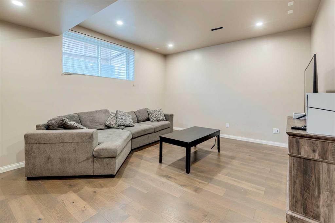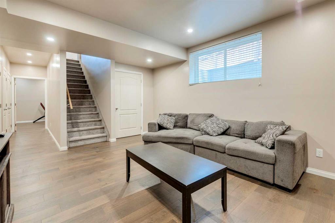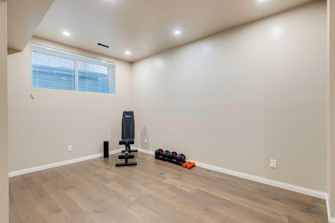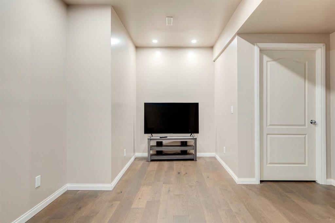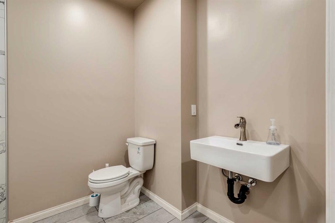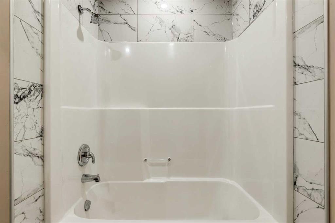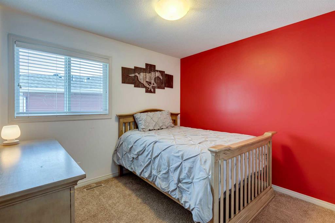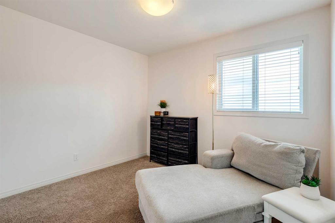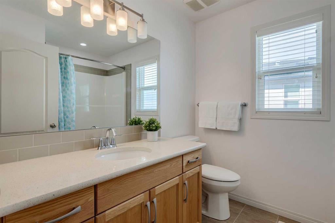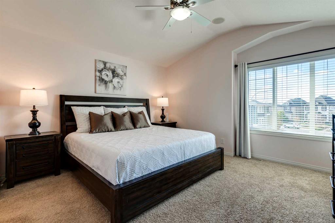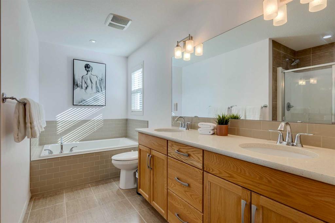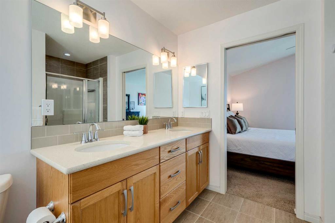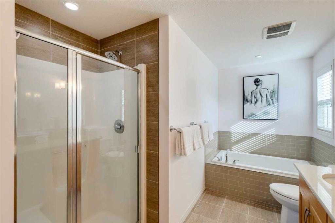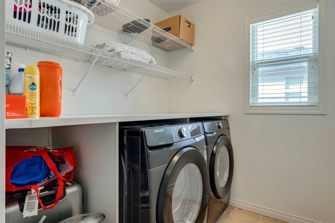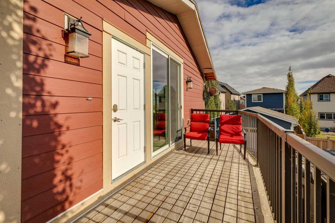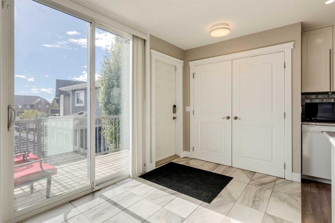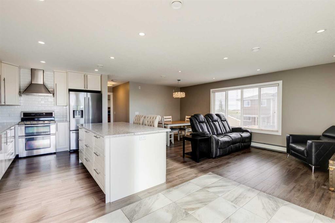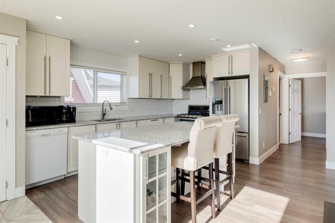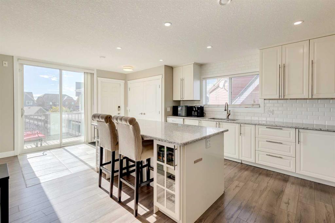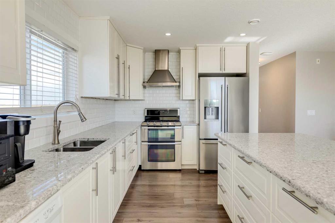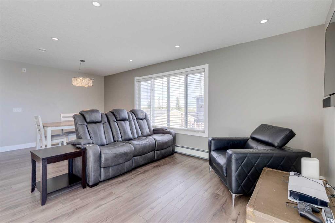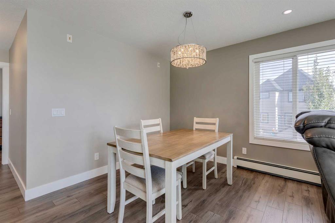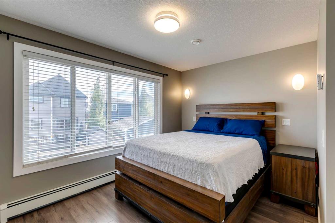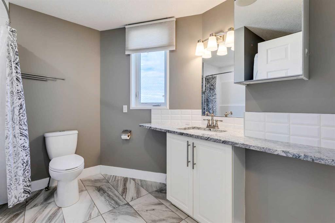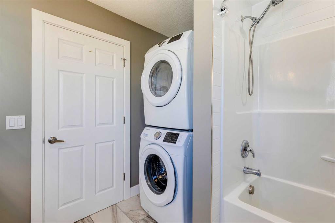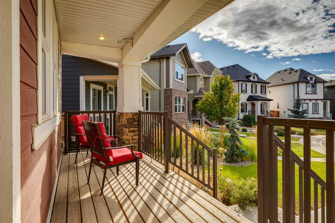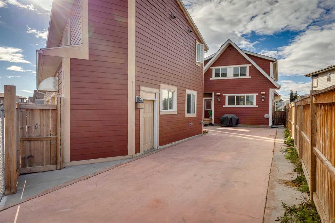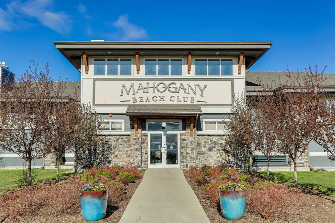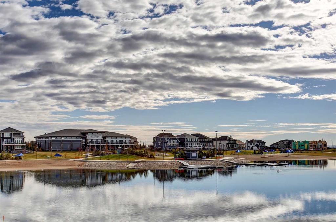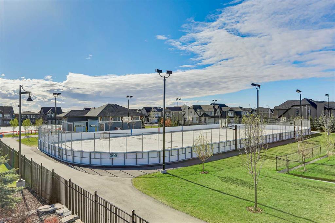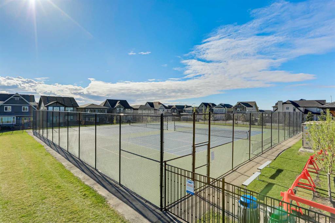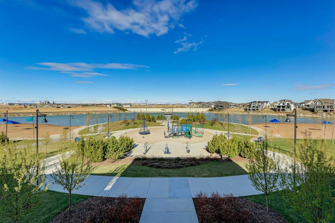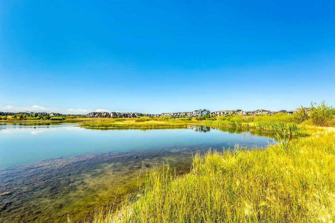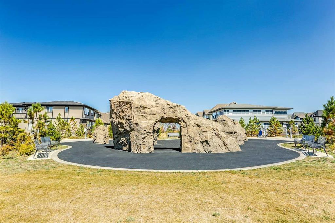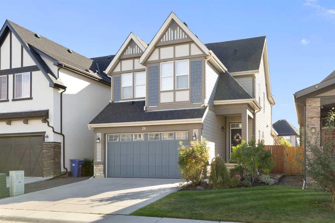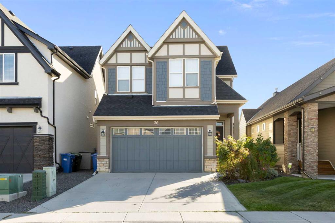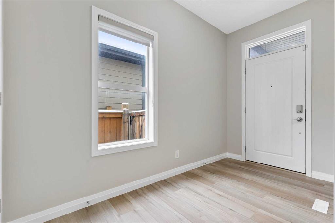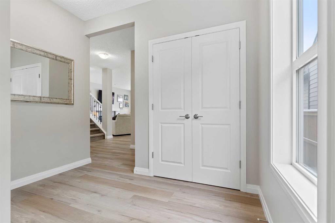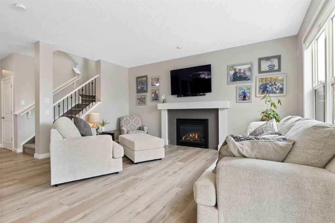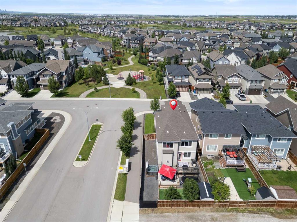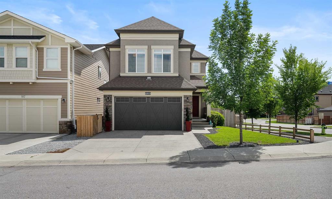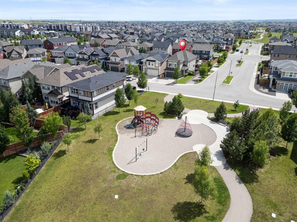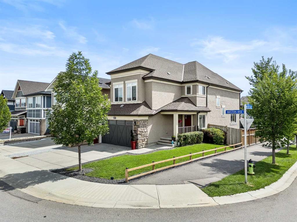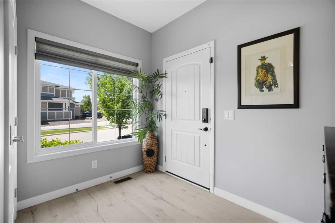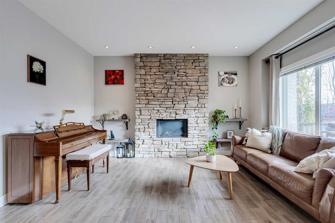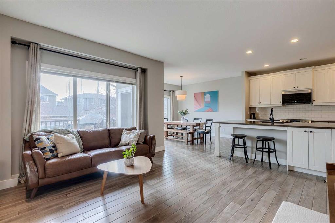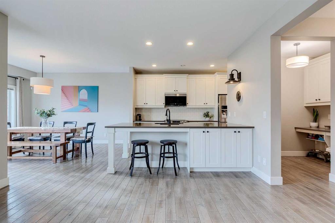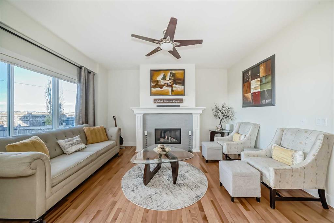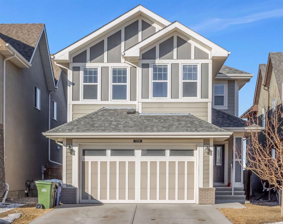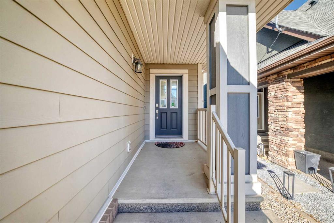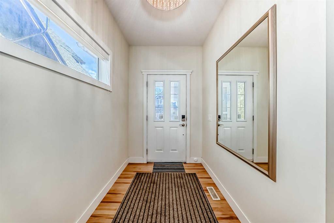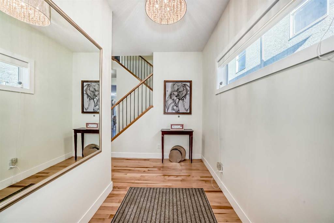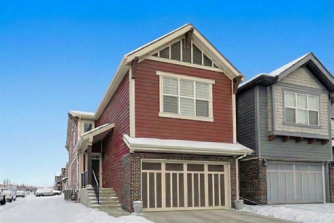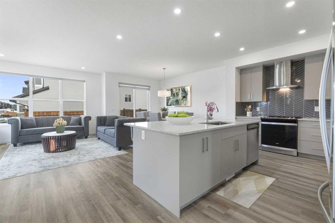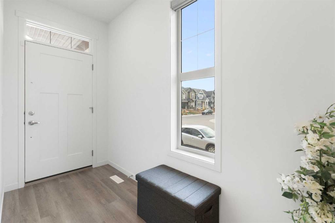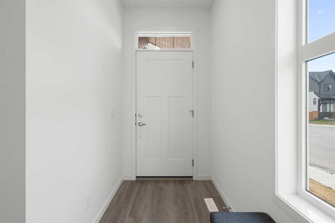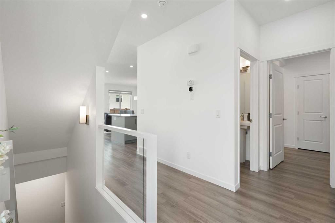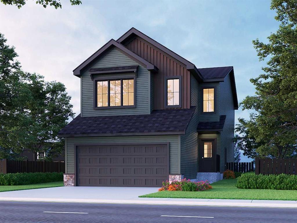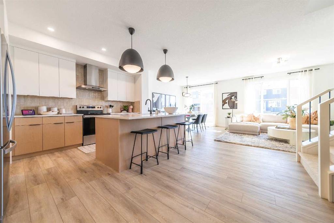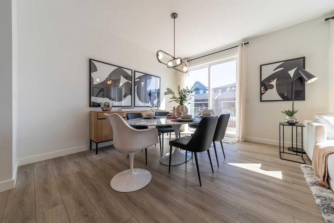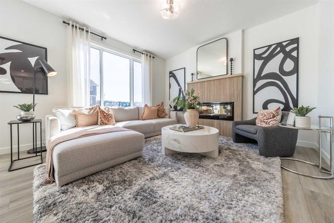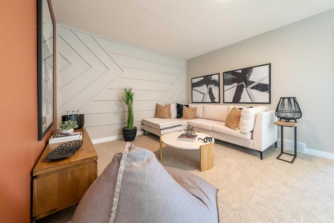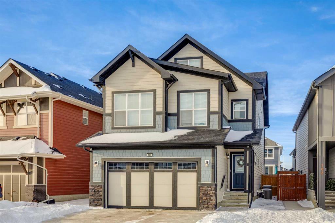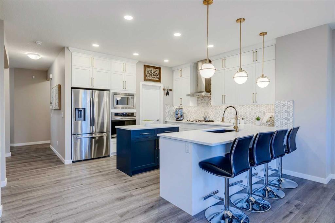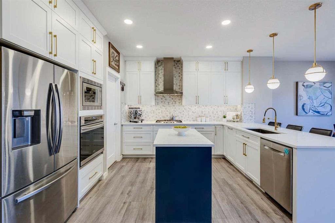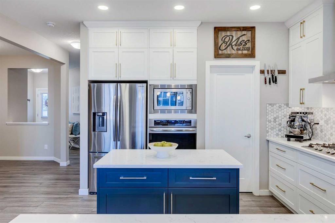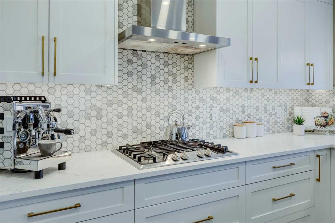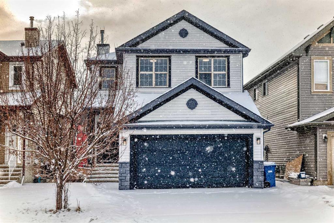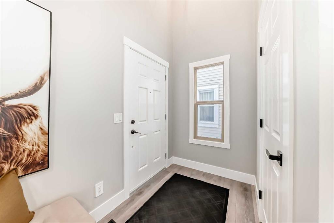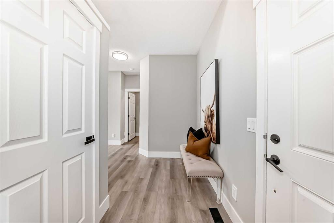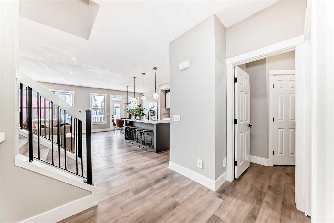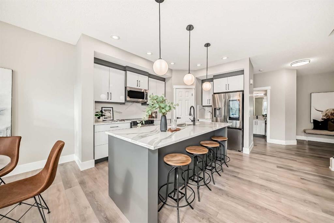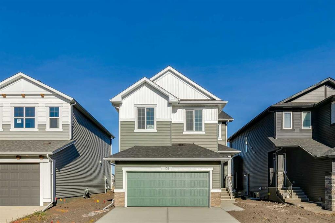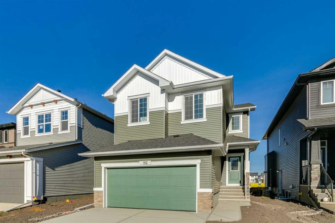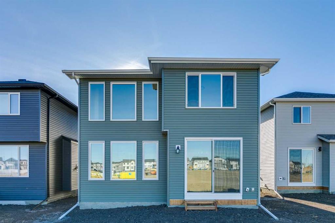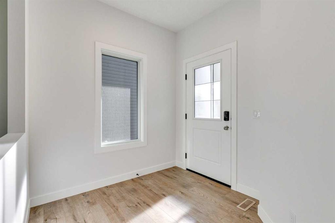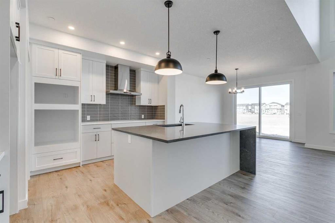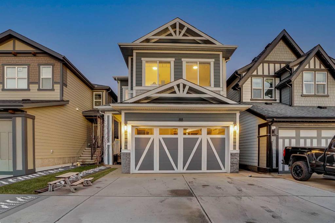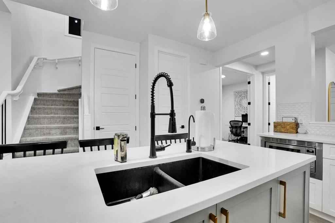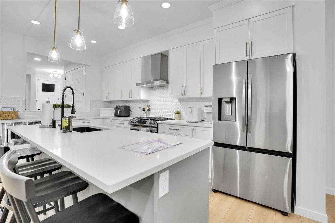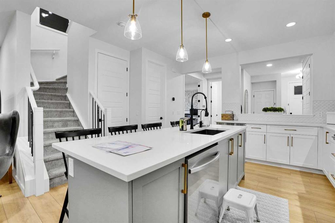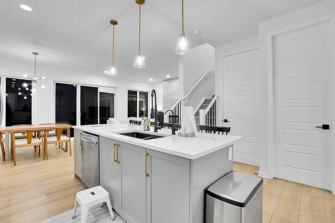123 Marquis Green SE
Calgary T3M 1X8
MLS® Number: A2275313
$ 899,900
5
BEDROOMS
4 + 1
BATHROOMS
1,717
SQUARE FEET
2015
YEAR BUILT
|Carriage Suite| RV Parking| Step into one of Mahogany’s most versatile and rare offerings—a beautifully designed 4 bedroom family home with a full legal carriage suite over the triple garage, perfect for extended family, guest accommodations, or even income potential. From the moment you arrive, the large front porch and grand staircase set an impressive tone. Inside, a defined foyer opens to a bright living room framed by three windows, filling the space with natural light. Just off the raised stair landing, a tucked-away den offers the perfect nook for a home office or creative studio. The open-concept dining area flows into a well-appointed kitchen featuring ample counter space, a central island with seating, and convenient access to a mudroom with tile floors, shelving, and a nearby half bath. Upstairs, the primary retreat is a standout, offering a 5-piece ensuite with double vanity, ceiling fan, and a generous walk-in closet. Two more bedrooms, a shared full bath, and a laundry room round out the upper level. Downstairs, the finished basement includes a fourth bedroom with a walk-in closet and full bath, additional laundry hookups, and a large family room ready for movie nights or entertaining. Above the triple garage, the 818.30sqft carriage suite impresses with a full kitchen, living area, private bedroom, and bathroom—ideal for those seeking privacy or flexibility in living arrangements. Outside, enjoy the expansive pie-shaped lot, complete with a fenced yard, RV parking pad with back lane access, and even a half bath in the garage—perfect after a day at the lake. The garage has separate dual parking and single parking, adding further convenience and privacy for carriage house users. This home offers unbeatable access to one of Calgary’s most desirable lake communities. Mahogany features year-round lifestyle perks including two beaches, a 63-acre freshwater lake, scenic walking paths, and vibrant community spaces. It’s also just a short walk to the beautiful Mahogany Wetlands, for scenic walking paths and incredible views of nature.
| COMMUNITY | Mahogany |
| PROPERTY TYPE | Detached |
| BUILDING TYPE | House |
| STYLE | 2 Storey |
| YEAR BUILT | 2015 |
| SQUARE FOOTAGE | 1,717 |
| BEDROOMS | 5 |
| BATHROOMS | 5.00 |
| BASEMENT | Full |
| AMENITIES | |
| APPLIANCES | Dryer, Garage Control(s), Oven, Refrigerator, Stove(s), Washer, Window Coverings |
| COOLING | None |
| FIREPLACE | N/A |
| FLOORING | Carpet, Laminate, Tile |
| HEATING | Forced Air |
| LAUNDRY | In Basement, Laundry Room, Multiple Locations, Upper Level |
| LOT FEATURES | Back Lane, Cul-De-Sac, Pie Shaped Lot, Street Lighting, Wetlands |
| PARKING | Alley Access, Garage Faces Rear, Off Street, RV Access/Parking, RV Gated, Side By Side, Triple Garage Detached |
| RESTRICTIONS | Restrictive Covenant |
| ROOF | Asphalt Shingle |
| TITLE | Fee Simple |
| BROKER | RE/MAX Realty Professionals |
| ROOMS | DIMENSIONS (m) | LEVEL |
|---|---|---|
| 4pc Bathroom | 6`8" x 8`3" | Basement |
| Bedroom | 19`9" x 12`10" | Basement |
| Game Room | 12`9" x 16`3" | Basement |
| 2pc Bathroom | 5`8" x 5`1" | Main |
| Dining Room | 11`1" x 11`10" | Main |
| Kitchen | 15`0" x 8`8" | Main |
| Living Room | 13`11" x 12`2" | Main |
| Mud Room | 6`10" x 6`10" | Main |
| Office | 5`8" x 8`10" | Main |
| 4pc Bathroom | 9`0" x 9`7" | Suite |
| Bedroom | 13`0" x 13`7" | Suite |
| Foyer | 9`11" x 6`10" | Suite |
| Kitchen | 9`5" x 13`11" | Suite |
| Living Room | 12`11" x 20`7" | Suite |
| 4pc Bathroom | 7`0" x 8`3" | Upper |
| 5pc Ensuite bath | 9`5" x 12`5" | Upper |
| Bedroom | 10`2" x 10`9" | Upper |
| Bedroom | 10`6" x 9`0" | Upper |
| Laundry | 7`0" x 6`2" | Upper |
| Bedroom - Primary | 14`0" x 16`11" | Upper |

