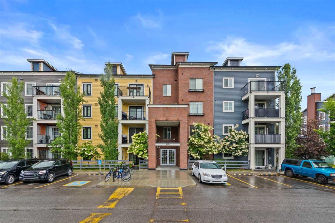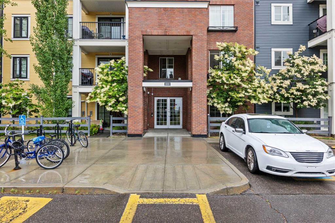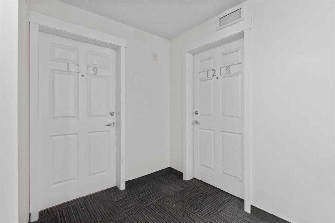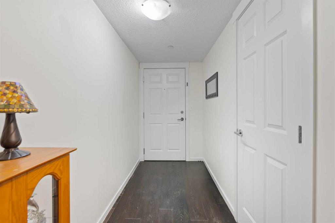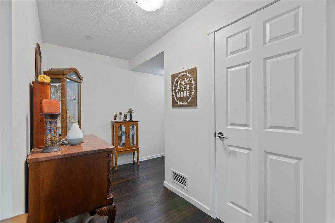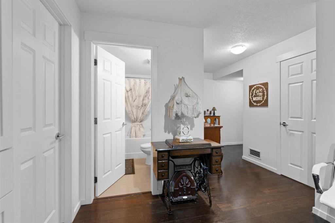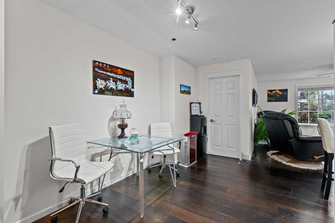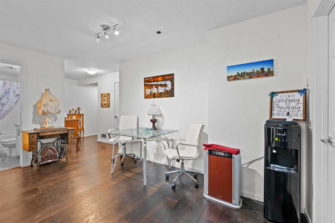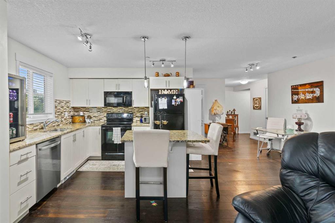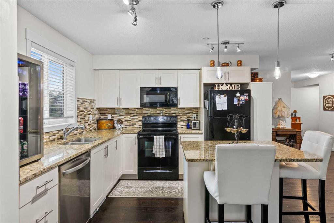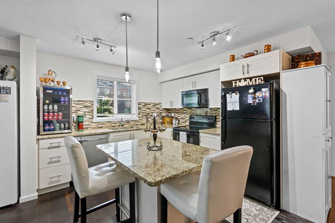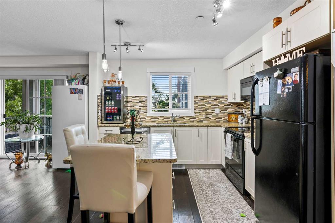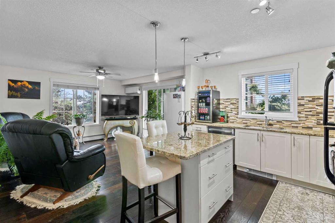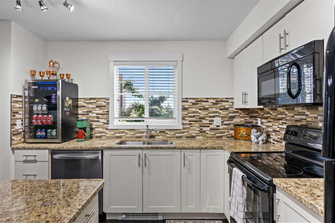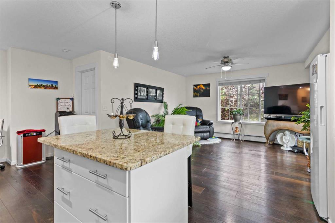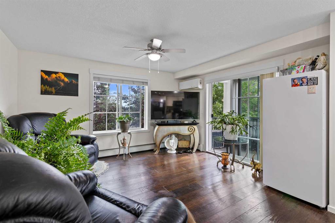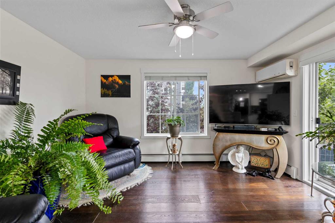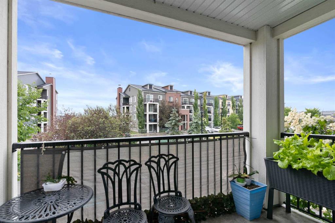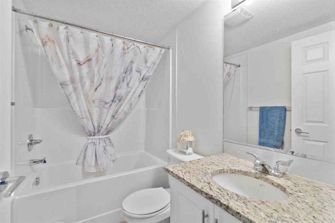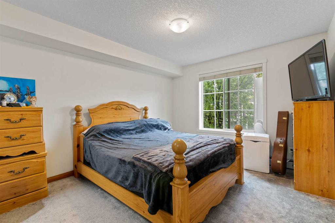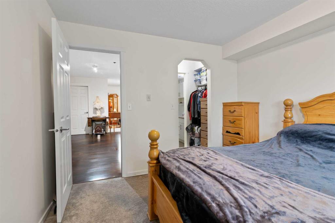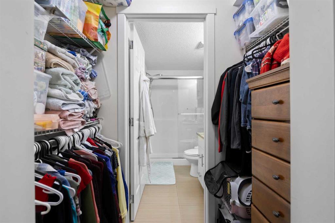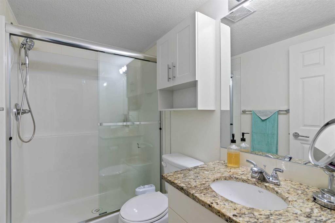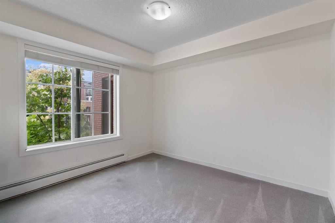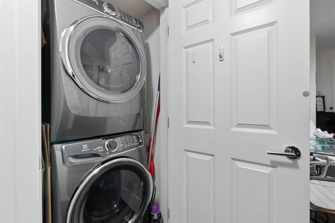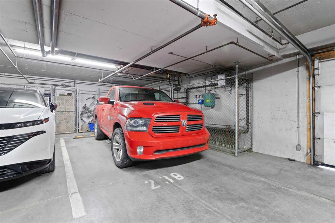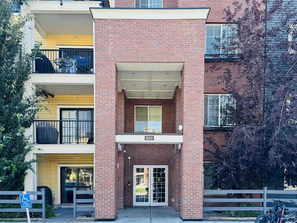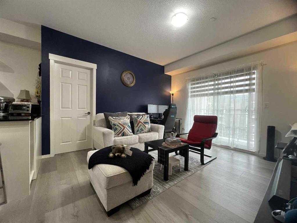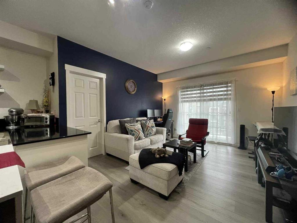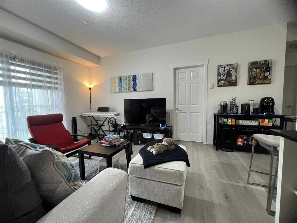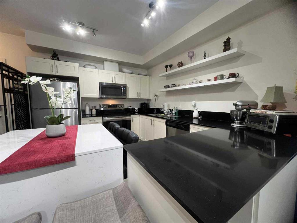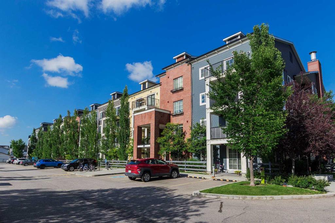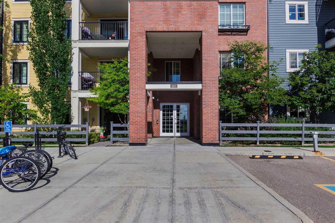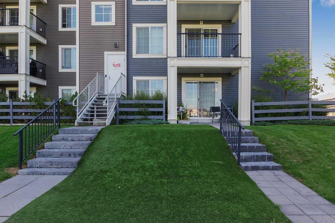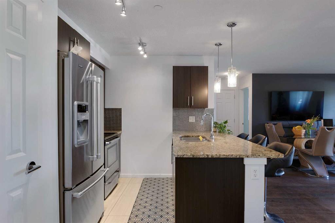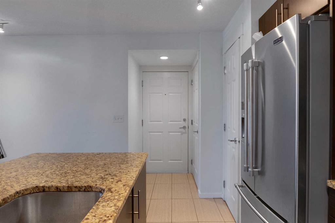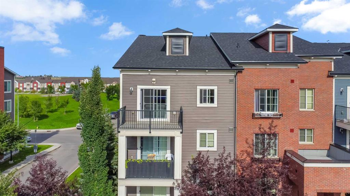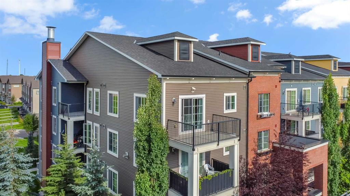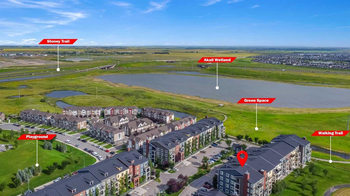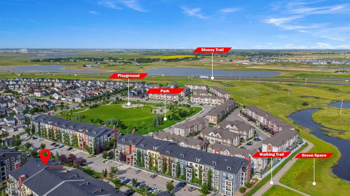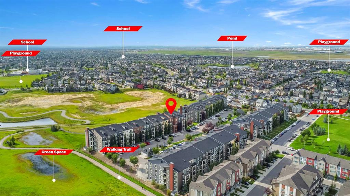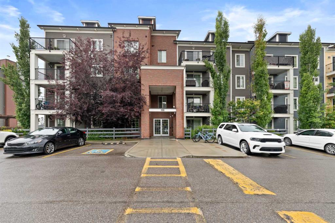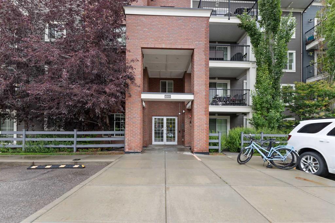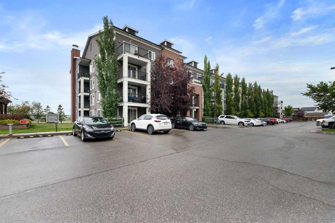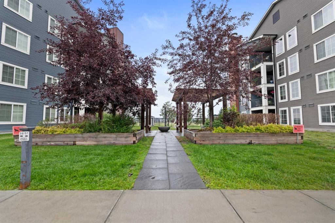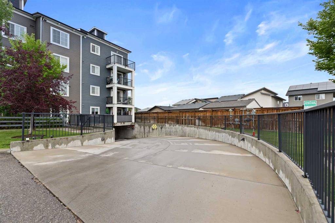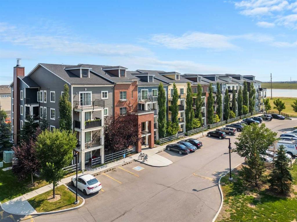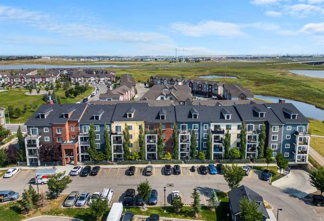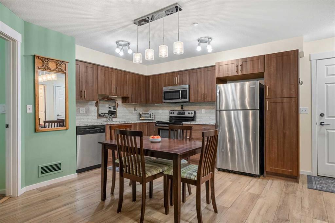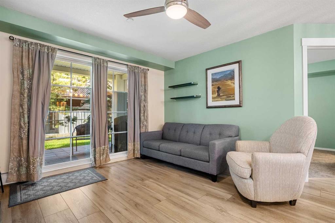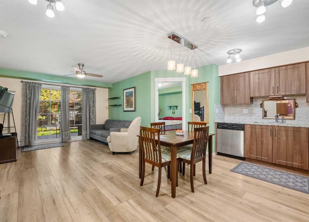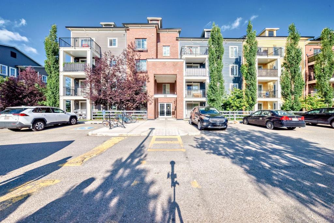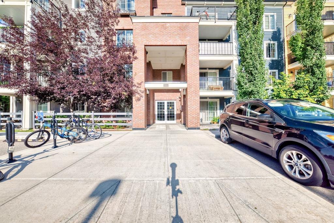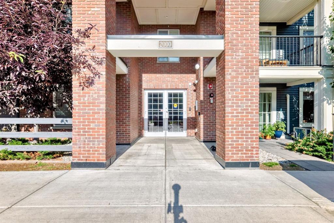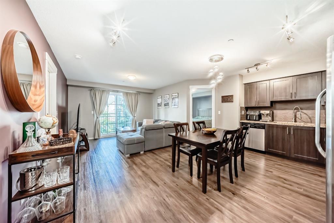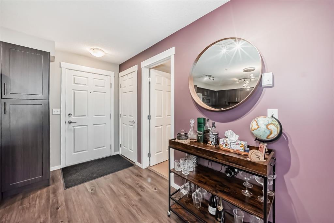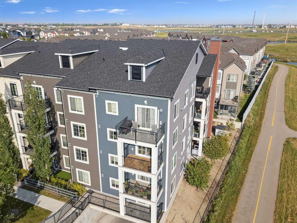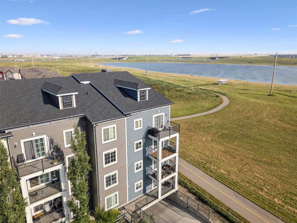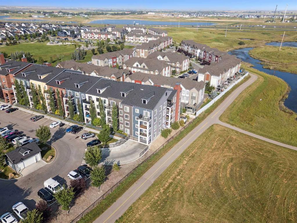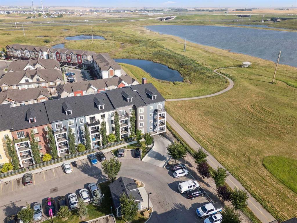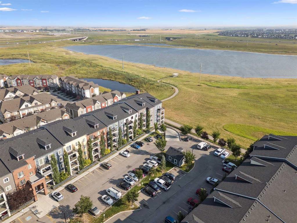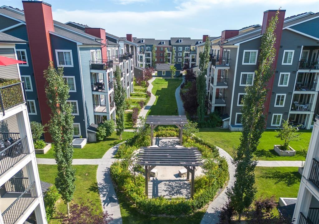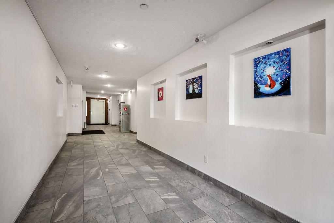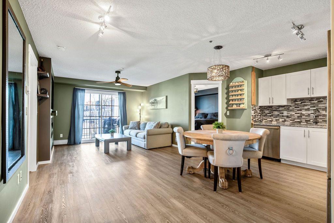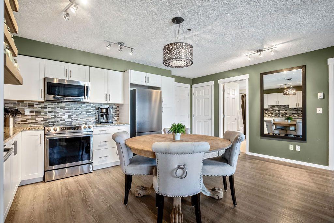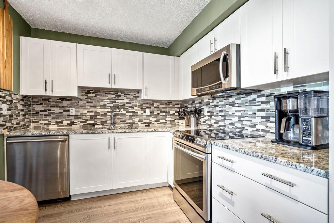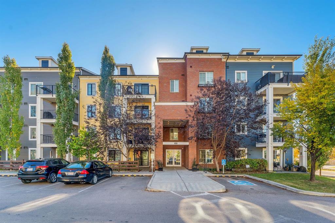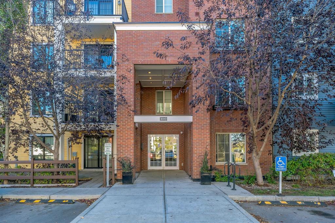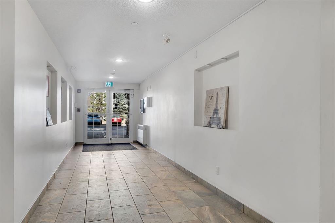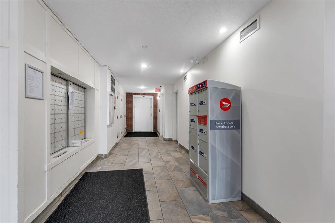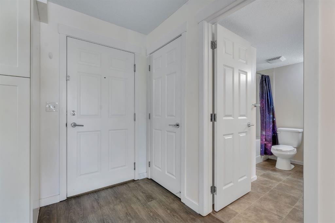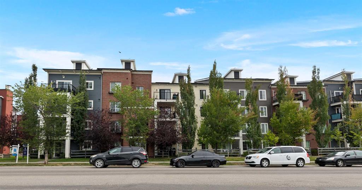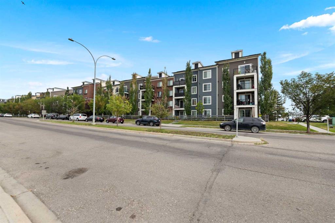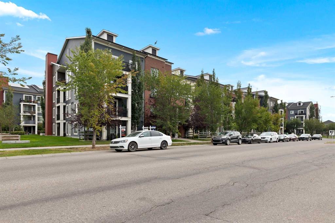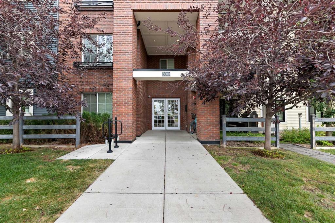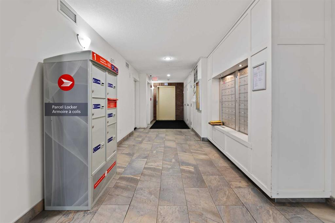1218, 99 Copperstone Park SE
Calgary T2Z 5C9
MLS® Number: A2250251
$ 321,000
2
BEDROOMS
2 + 0
BATHROOMS
904
SQUARE FEET
2015
YEAR BUILT
DON’T MISS OUT on this large CORNER UNIT PRICED TO SELL! Step into this inviting 2 BEDROOM, 2 BATHROOM apartment in the FAMILY ORIENTED COMMUNITY of COPPERFIELD. With 904 SQ. FT. of well-designed space, this home blends COMFORT and STYLE in all the right ways. The bright, OPEN LAYOUT features a roomy KITCHEN, DINING AREA, and LIVING SPACE with LARGE WINDOWS that let in plenty of NATURAL LIGHT. The kitchen comes with a NEW DISHWASHER (2024), and the IN-SUITE LAUNDRY includes a WASHER AND DRYER (2023) for everyday ease. The PRIMARY BEDROOM offers a WALK-IN CLOSET and a private 3-PIECE ENSUITE, while the SECOND BEDROOM sits close to the MAIN BATHROOM, perfect for KIDS, GUESTS, or a HOME OFFICE. You’ll also enjoy AIR CONDITIONING and a PRIVATE BALCONY for relaxing outdoors. A rare bonus is the UNDERGROUND CORNER PARKING STALL, set right by the PARKADE ENTRANCE for quick access. Living here means being close to SCHOOLS, PARKS, SHOPS, and TRANSIT, making it a great choice for both FAMILIES and FIRST-TIME BUYERS. This home is a SMART FIND in a GROWING NEIGHBORHOOD.
| COMMUNITY | Copperfield |
| PROPERTY TYPE | Apartment |
| BUILDING TYPE | Low Rise (2-4 stories) |
| STYLE | Single Level Unit |
| YEAR BUILT | 2015 |
| SQUARE FOOTAGE | 904 |
| BEDROOMS | 2 |
| BATHROOMS | 2.00 |
| BASEMENT | |
| AMENITIES | |
| APPLIANCES | Dishwasher, Dryer, Electric Oven, Microwave Hood Fan, Refrigerator, Washer, Window Coverings |
| COOLING | Wall Unit(s) |
| FIREPLACE | N/A |
| FLOORING | Carpet, Vinyl |
| HEATING | Baseboard |
| LAUNDRY | In Unit |
| LOT FEATURES | |
| PARKING | Underground |
| RESTRICTIONS | Board Approval |
| ROOF | |
| TITLE | Fee Simple |
| BROKER | Royal LePage Solutions |
| ROOMS | DIMENSIONS (m) | LEVEL |
|---|---|---|
| Foyer | 7`10" x 14`6" | Main |
| Dining Room | 15`2" x 10`7" | Main |
| Kitchen | 10`6" x 11`1" | Main |
| Living Room | 12`6" x 14`0" | Main |
| Bedroom - Primary | 12`3" x 11`1" | Main |
| Walk-In Closet | 3`4" x 6`8" | Main |
| 4pc Ensuite bath | 7`11" x 5`4" | Main |
| Bedroom | 2`2" x 10`9" | Main |
| 4pc Bathroom | 7`6" x 4`11" | Main |

