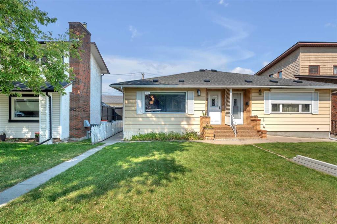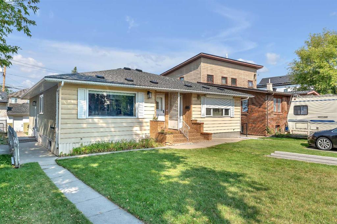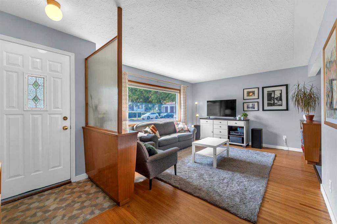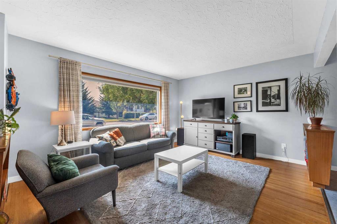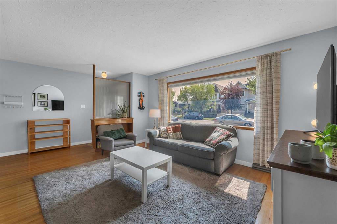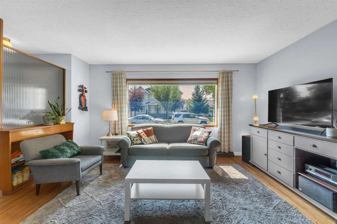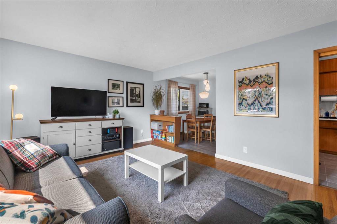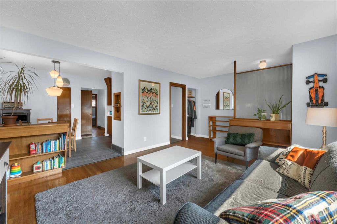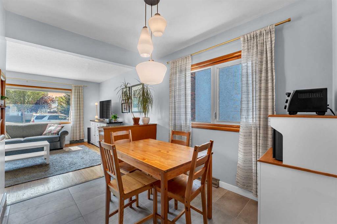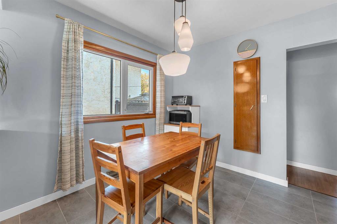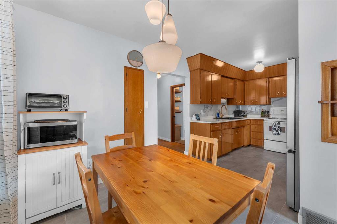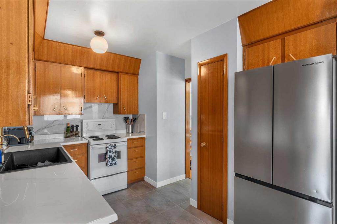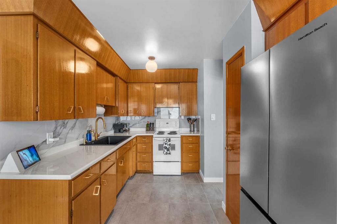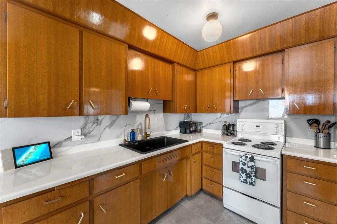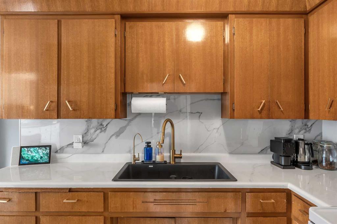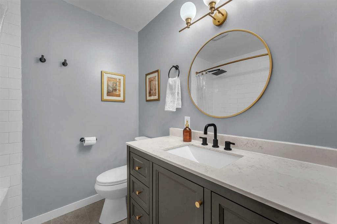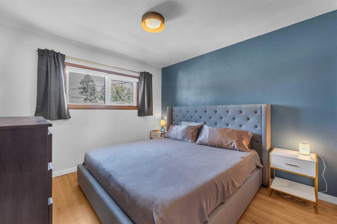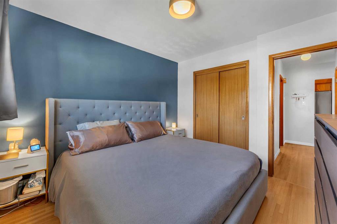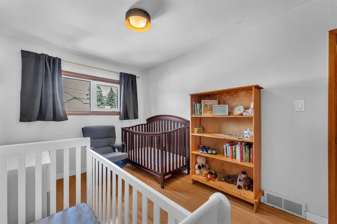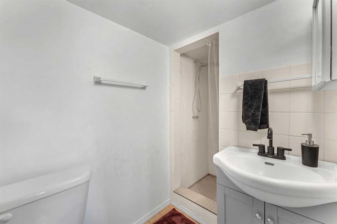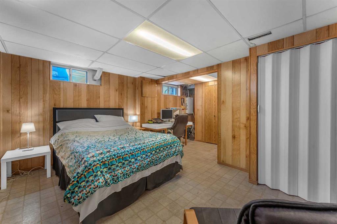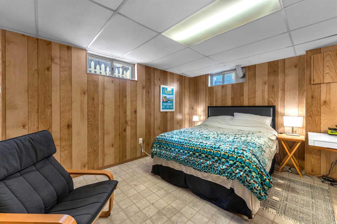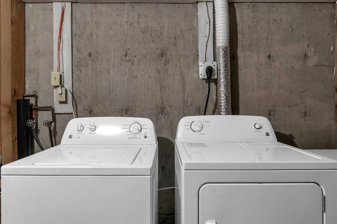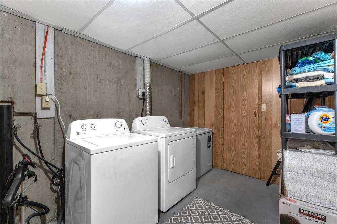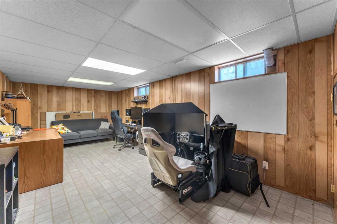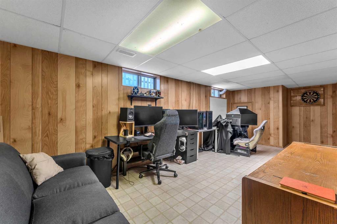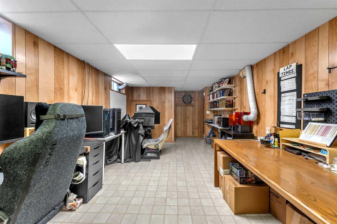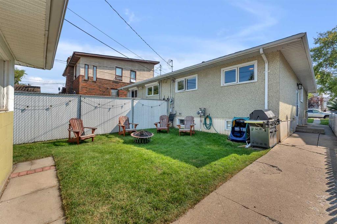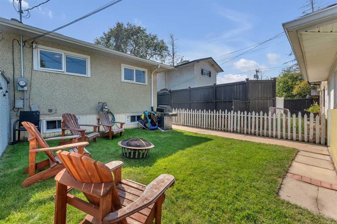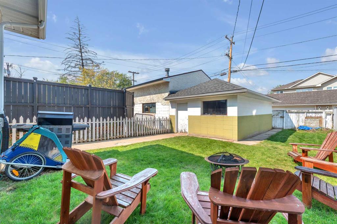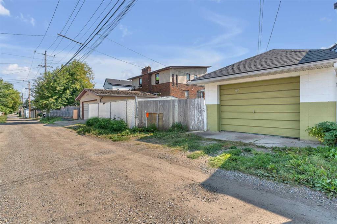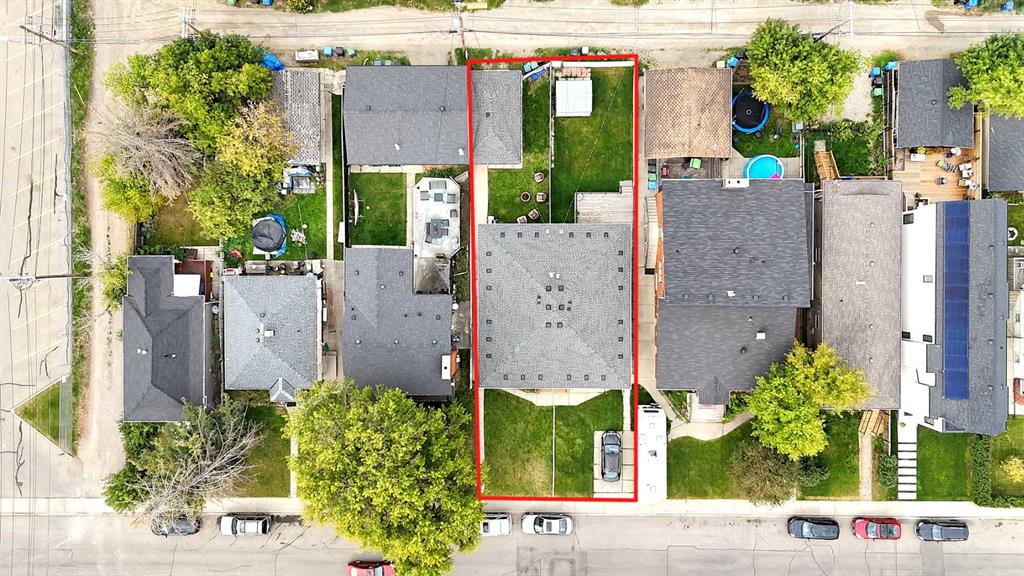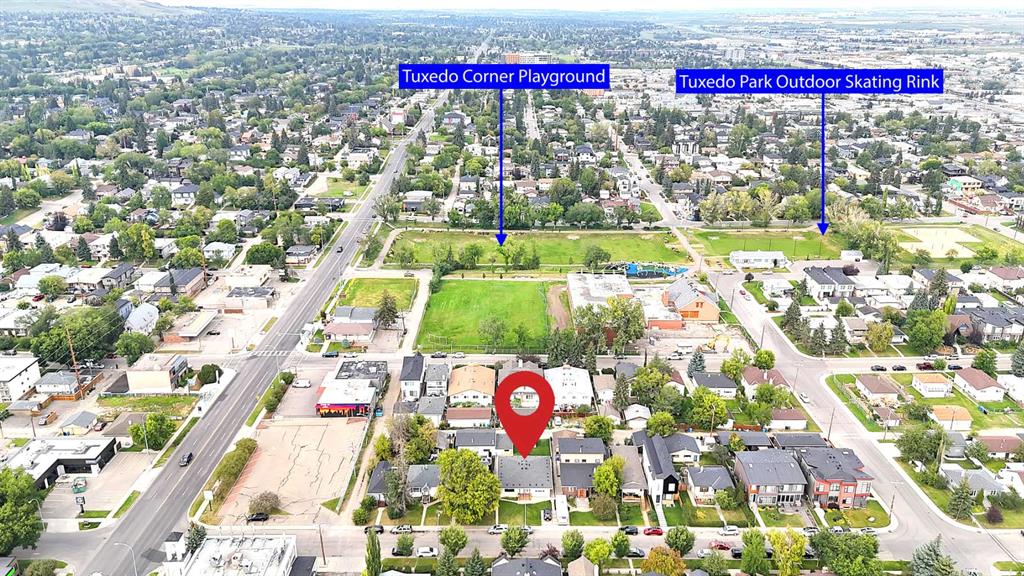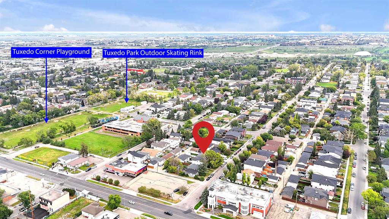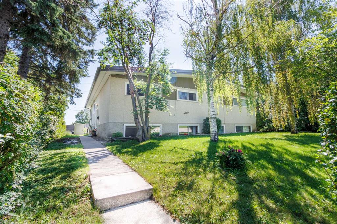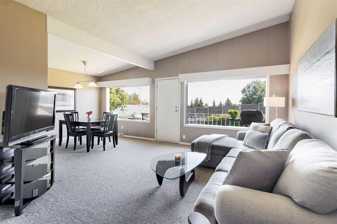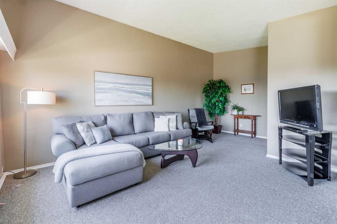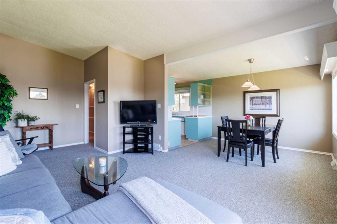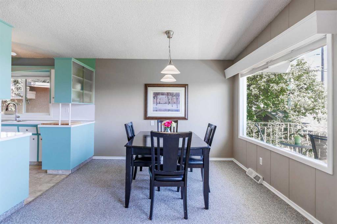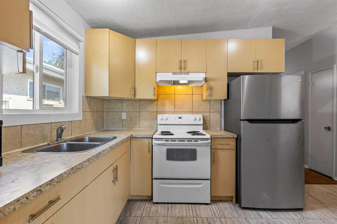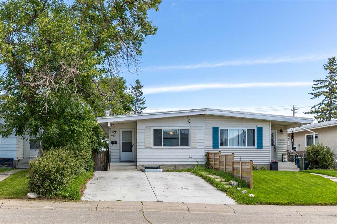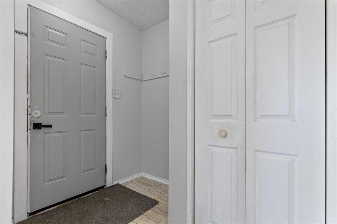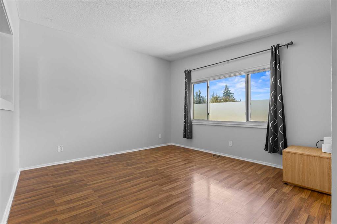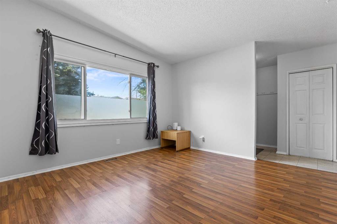120A 27 Avenue NE
Calgary T2E 1Z7
MLS® Number: A2253259
$ 480,000
3
BEDROOMS
2 + 0
BATHROOMS
867
SQUARE FEET
1961
YEAR BUILT
Welcome to the highly sought-after community of Tuxedo Park! This delightful 3 bedroom, 2 bathroom home includes a single garage and is perfect for small families, couples, or individuals seeking a community-centric lifestyle. It also presents a great investment opportunity for someone looking to start, or add to their real estate portfolio on a street that has seen plenty of redevelopment and revitalization. The location is excellent! There are plenty of transit options, easy access to the downtown Core, and other major roads are close by when it’s time to traverse to other areas of the city. Amenities abound with premiere shops like Lina's Italian Market, Amandine Bakery, Rosso Coffee, Citizen Brewery all within walking distance. Upon entering the home, you are embraced by a charming mid century modern warmth and inviting layout that maximizes space and natural light. The living area is perfect for relaxation or entertaining. It features a massive picture window with south exposure, rich natural hardwood, and intricate ceiling detailing. The kitchen is equipped with sleek, modern tile floors, attractive marble-esque backsplash, and updated sink, faucet and stainless steel refrigerator. The main floor includes 2 generously sized bedrooms, and a completely remodelled 4-piece bathroom with subway tile, a rain shower fixture, brand new vanity and lighting. The lower level of this home is defined by it’s function and potential. With a convenient side entrance, the option of turning it into a legal suite is definitely on the table (requires City approval). There’s a large bedroom that receives plenty of natural light through the 3 windows! The expansive rec room is perfect for a home office, media area, hobby space, or anything else that would suit your unique lifestyle. A 3 piece bathroom, and plenty of storage, including a cellar to keep things cool, complete this level. Outside, you'll find a well-maintained yard, which could be a great place for gardening, outdoor activities, or simply enjoying the quiet location. Other highlights include upgraded electrical, some updated windows, and a new roof in 2023! This property boasts a prime location, with schools, parks, shopping options, and convenient transit access, making it an ideal choice for anyone seeking to experience the vibrant life that Calgary has to offer. Don’t miss out on this unique chance to own a versatile, affordable property in Tuxedo Park!
| COMMUNITY | Tuxedo Park |
| PROPERTY TYPE | Semi Detached (Half Duplex) |
| BUILDING TYPE | Duplex |
| STYLE | Side by Side, Bungalow |
| YEAR BUILT | 1961 |
| SQUARE FOOTAGE | 867 |
| BEDROOMS | 3 |
| BATHROOMS | 2.00 |
| BASEMENT | Full, Partially Finished |
| AMENITIES | |
| APPLIANCES | Dryer, Electric Stove, Refrigerator, Washer |
| COOLING | None |
| FIREPLACE | N/A |
| FLOORING | Ceramic Tile, Hardwood, Linoleum |
| HEATING | Forced Air, Natural Gas |
| LAUNDRY | Lower Level |
| LOT FEATURES | Back Lane, Back Yard, Rectangular Lot |
| PARKING | Single Garage Detached |
| RESTRICTIONS | Restrictive Covenant |
| ROOF | Asphalt Shingle |
| TITLE | Fee Simple |
| BROKER | Real Broker |
| ROOMS | DIMENSIONS (m) | LEVEL |
|---|---|---|
| 3pc Bathroom | 4`5" x 8`11" | Basement |
| Laundry | 7`6" x 13`6" | Basement |
| Bedroom | 18`5" x 13`3" | Basement |
| Game Room | 10`9" x 24`6" | Basement |
| Storage | 7`6" x 7`10" | Basement |
| Furnace/Utility Room | 7`5" x 6`5" | Basement |
| 4pc Bathroom | 6`8" x 7`0" | Main |
| Bedroom | 8`9" x 14`2" | Main |
| Bedroom | 10`3" x 11`2" | Main |
| Dining Room | 8`2" x 9`1" | Main |
| Kitchen | 11`2" x 9`1" | Main |
| Living Room | 19`4" x 12`2" | Main |

