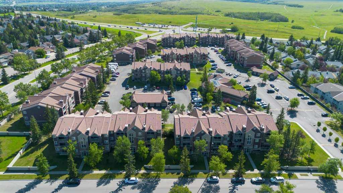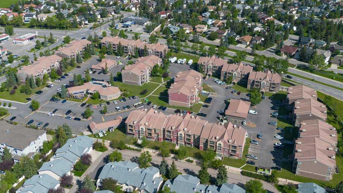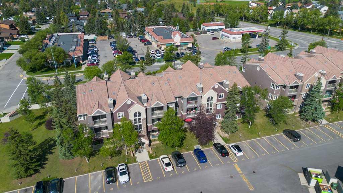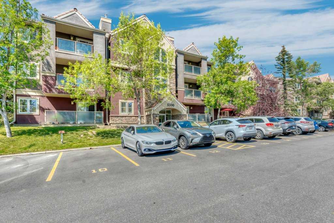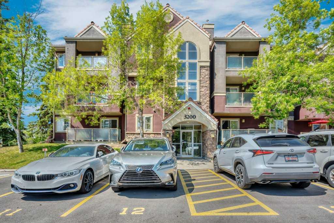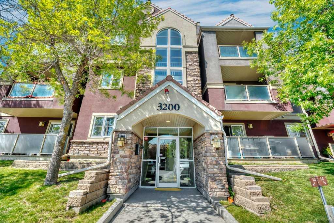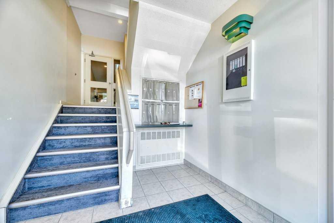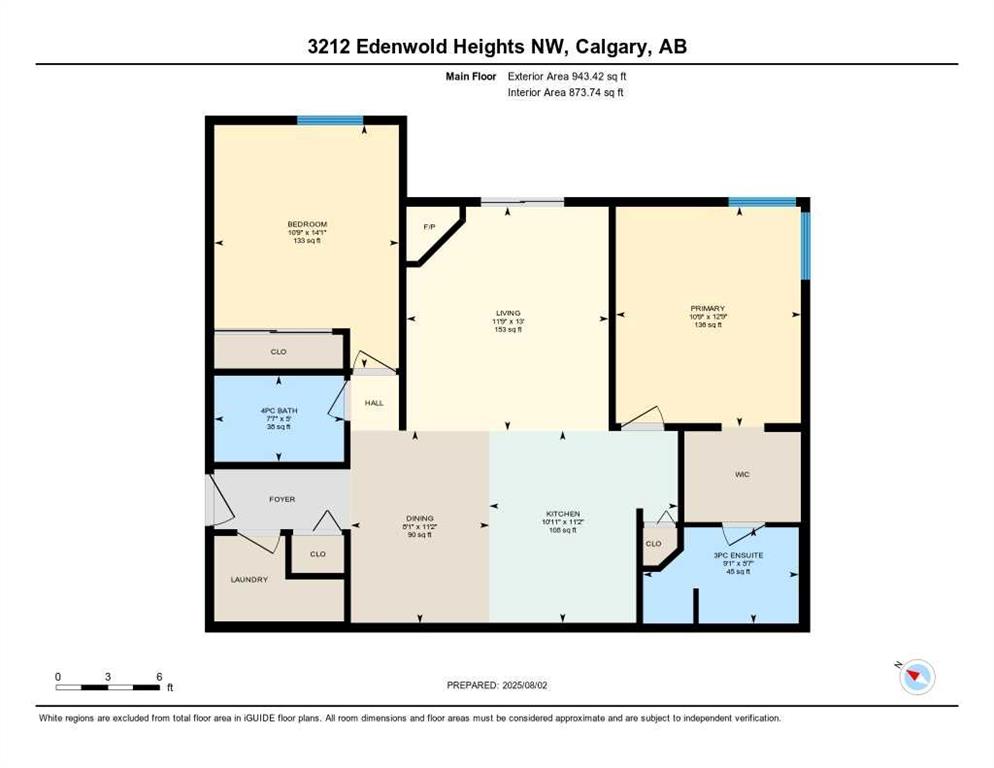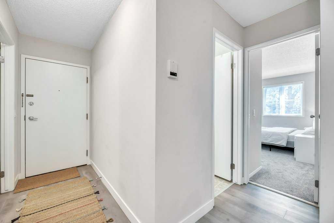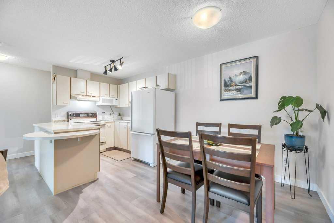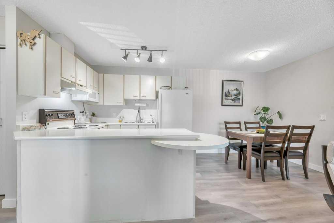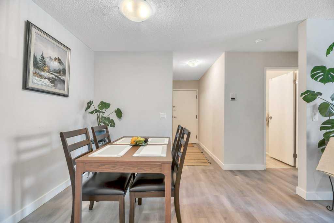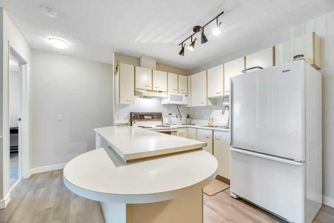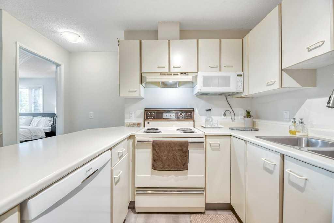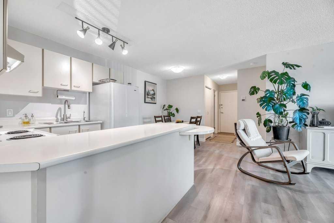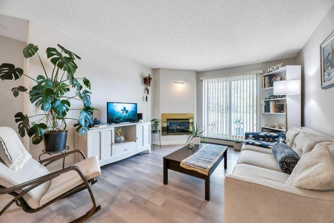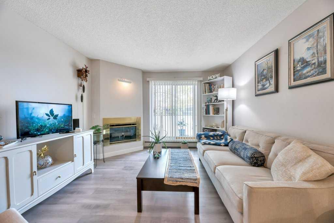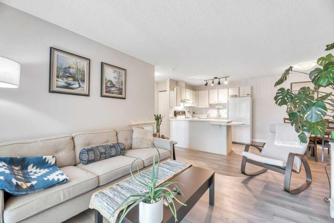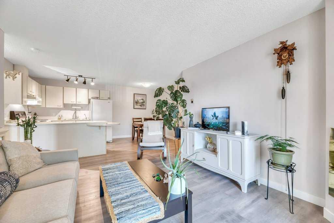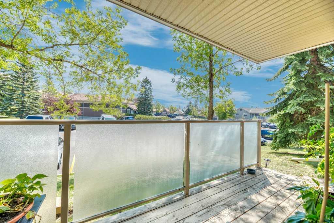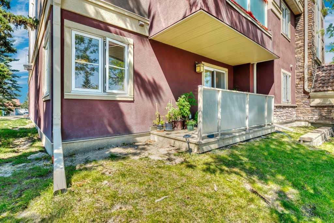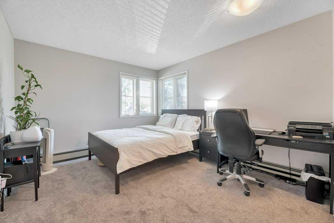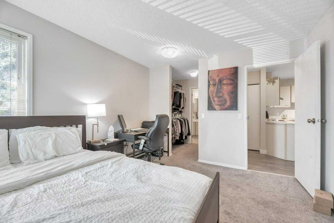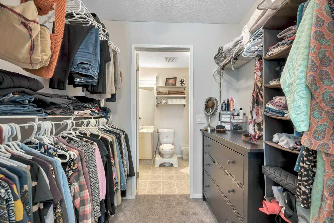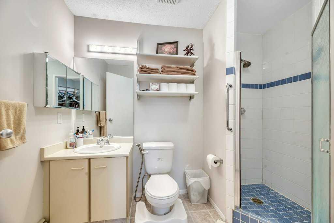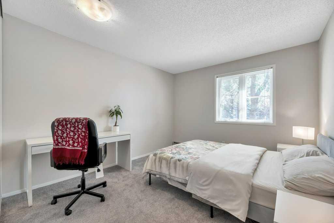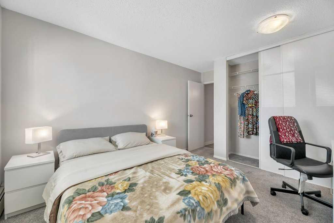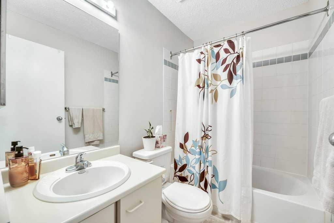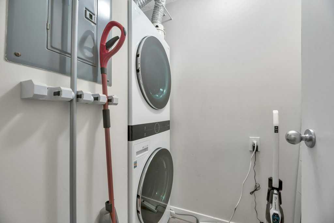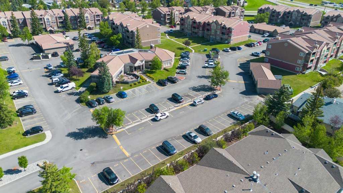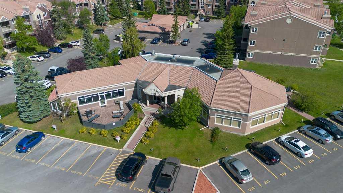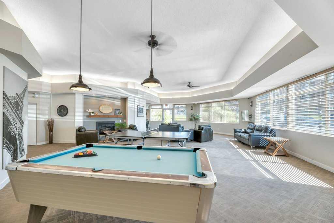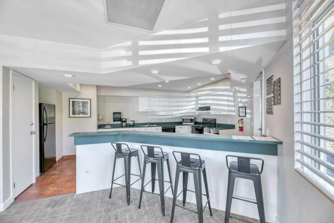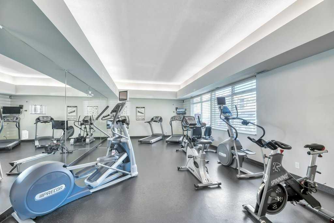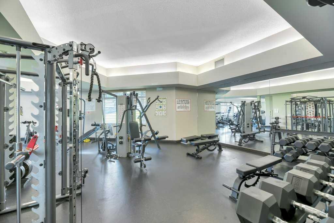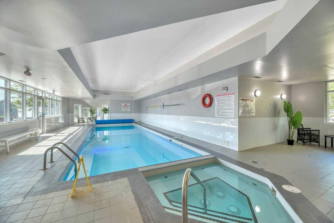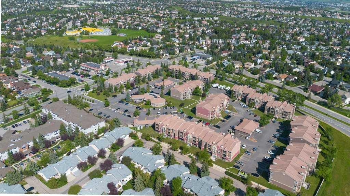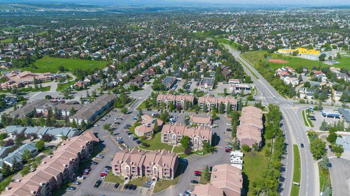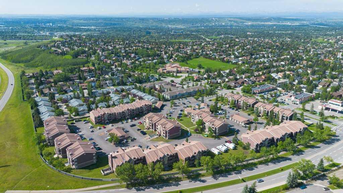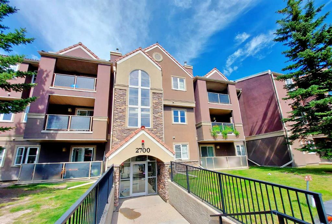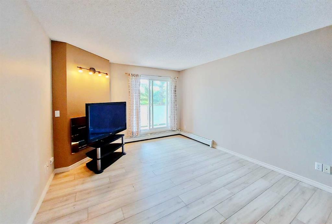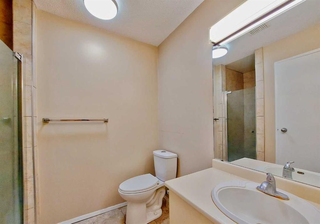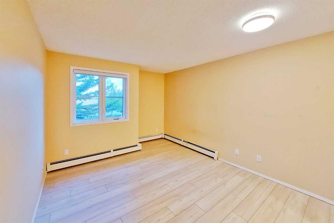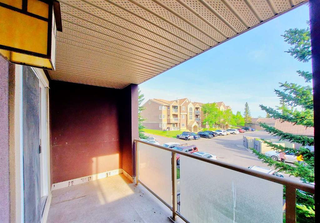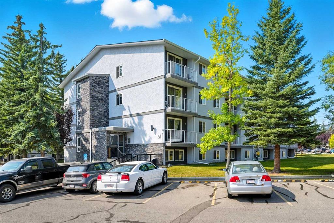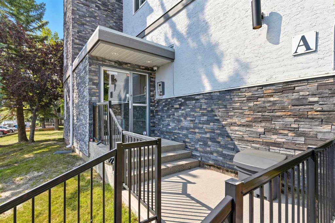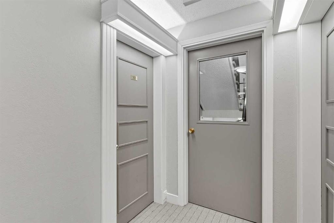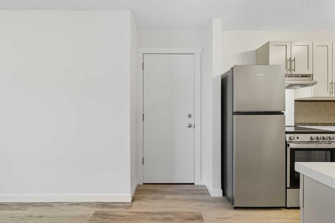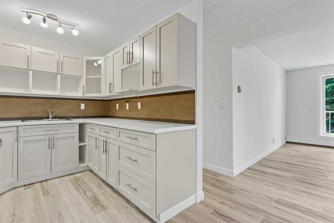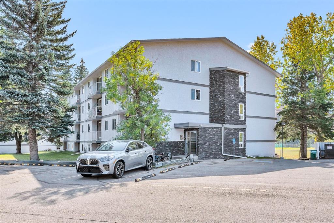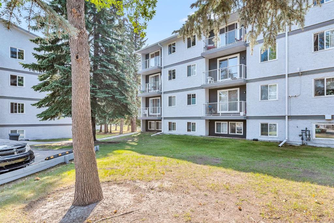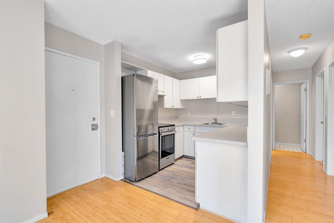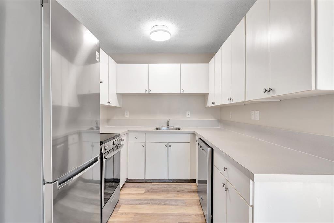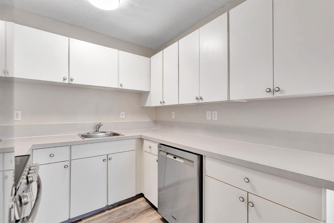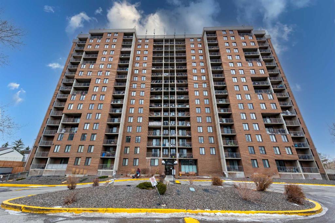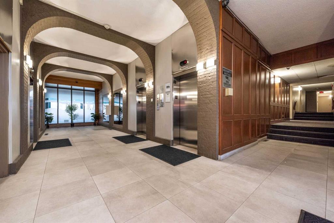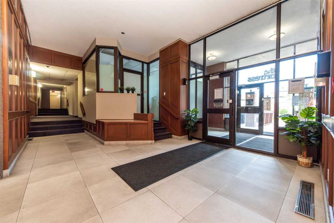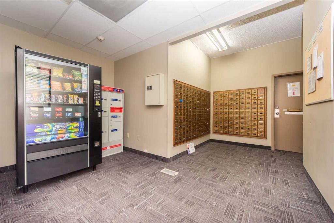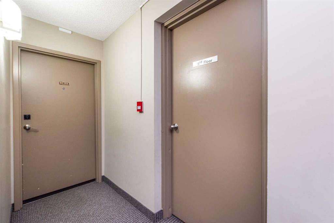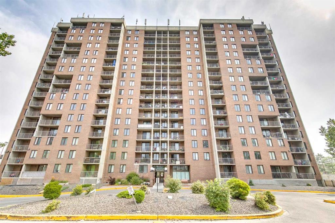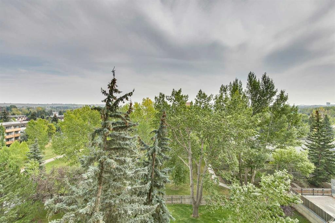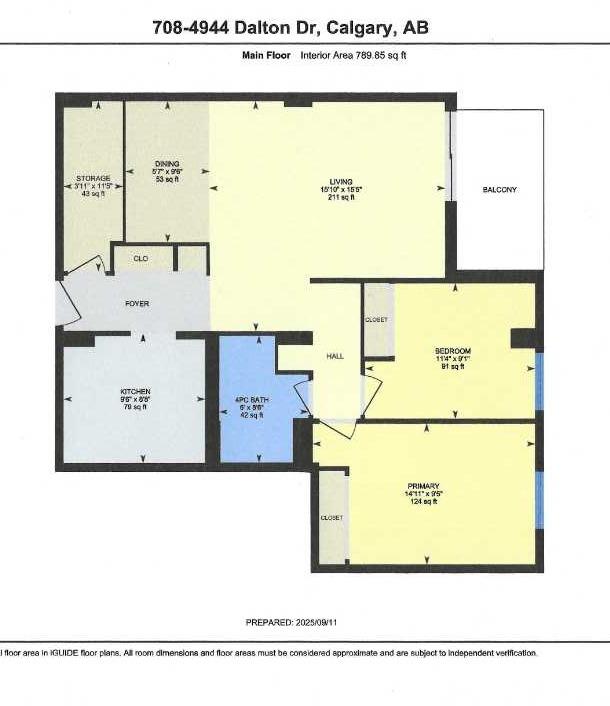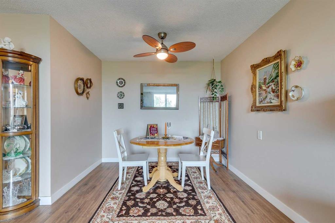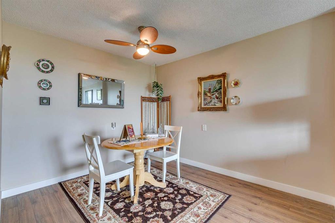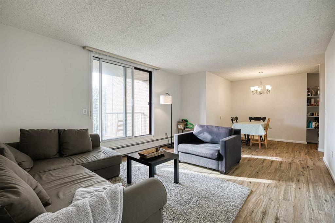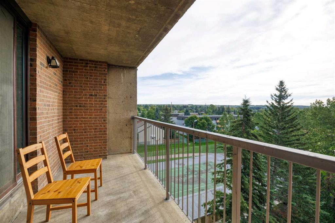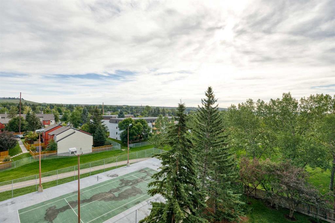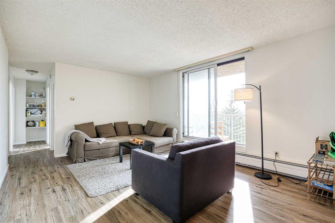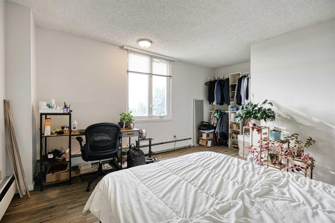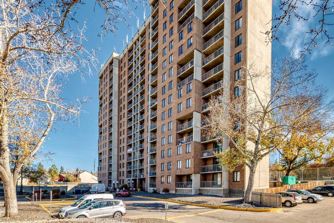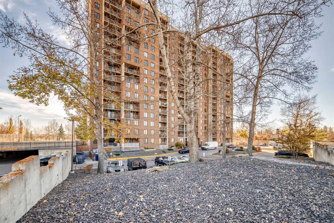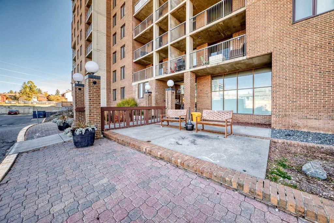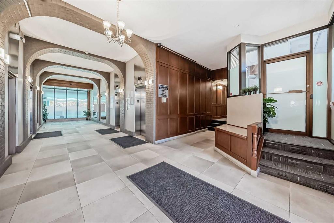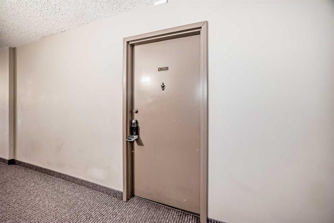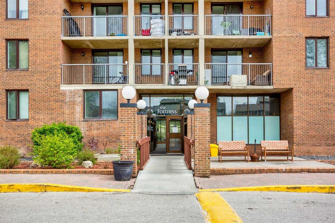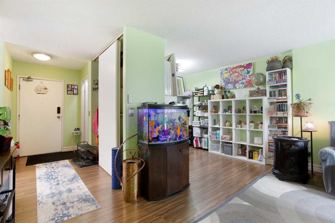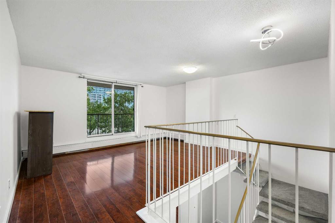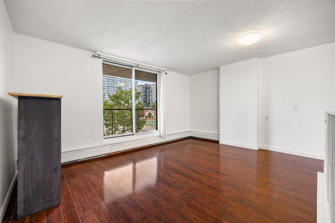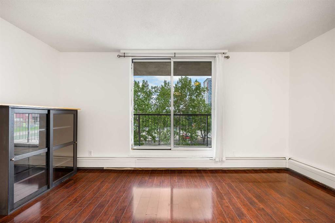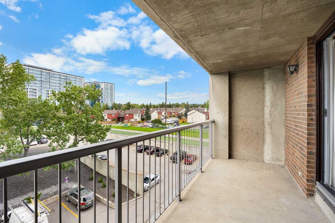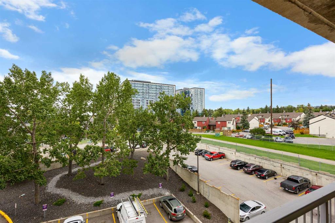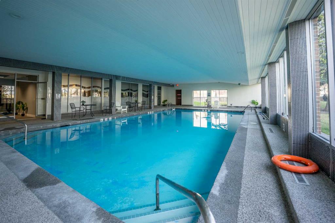12, 3212 Edenwold Heights NW
Calgary T3A 3Y8
MLS® Number: A2247056
$ 259,999
2
BEDROOMS
2 + 0
BATHROOMS
874
SQUARE FEET
1990
YEAR BUILT
***OPEN HOUSE SUN 2-4pm***Beautifully renovated 2 bedroom/2 bath end unit in the desirable & well managed Edgecliffe Estates complex featuring a central clubhouse with fitness centre, indoor pool, hot tub, steam room, party room with kitchen facilities and games room with pool & ping pong tables. Amazing location close to schools, shopping, public transit, parks, restaurants and walking distance to the scenic Nose Hill Park. The spacious open concept kitchen, dining & living room separates the bedrooms & bathrooms for maximum privacy and the east exposure allows natural light to flood into the entire unit all day long. The cozy living room features a gas fireplace and patio doors leading to your private deck which is just steps away from your parking stall. The primary bedroom features a walk-thru closet & private 3pc ensuite bath while the second bedroom has a 4pc bath just outside. The laundry room offers extra storage space and recent upgrades include high-end full size washer & dryer, dishwasher, flooring & paint, Easy access to Childrens & Foothills Hospitals, U Of C & SAIT, major routes going east, west, north & south, and all the other extras this property has to offer at an incredible price makes it a must see!!
| COMMUNITY | Edgemont |
| PROPERTY TYPE | Apartment |
| BUILDING TYPE | Low Rise (2-4 stories) |
| STYLE | Single Level Unit |
| YEAR BUILT | 1990 |
| SQUARE FOOTAGE | 874 |
| BEDROOMS | 2 |
| BATHROOMS | 2.00 |
| BASEMENT | |
| AMENITIES | |
| APPLIANCES | Dishwasher, Electric Range, Microwave, Range Hood, Refrigerator, Washer/Dryer Stacked |
| COOLING | None |
| FIREPLACE | Gas |
| FLOORING | Carpet, Vinyl Plank |
| HEATING | Baseboard |
| LAUNDRY | Laundry Room, Main Level |
| LOT FEATURES | |
| PARKING | Stall |
| RESTRICTIONS | Board Approval, Pets Allowed |
| ROOF | |
| TITLE | Fee Simple |
| BROKER | MaxWell Capital Realty |
| ROOMS | DIMENSIONS (m) | LEVEL |
|---|---|---|
| Living Room | 13`0" x 11`9" | Main |
| Bedroom - Primary | 12`9" x 10`9" | Main |
| Dining Room | 11`2" x 8`1" | Main |
| Bedroom | 14`1" x 10`9" | Main |
| Kitchen | 11`2" x 10`11" | Main |
| 3pc Ensuite bath | 0`0" x 0`0" | Main |
| Laundry | 7`7" x 5`0" | Main |
| 4pc Bathroom | 0`0" x 0`0" | Main |

