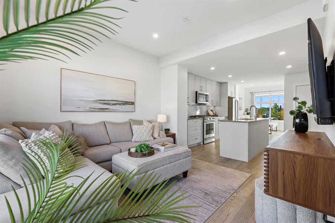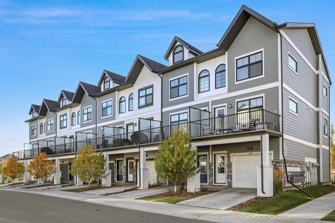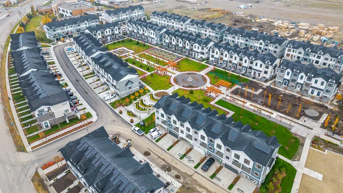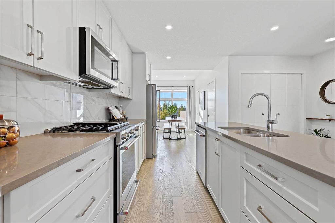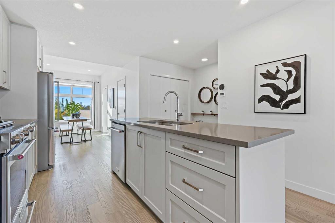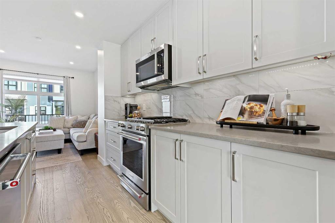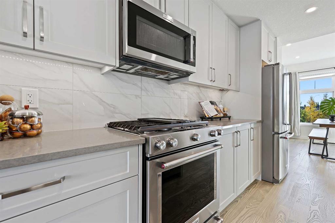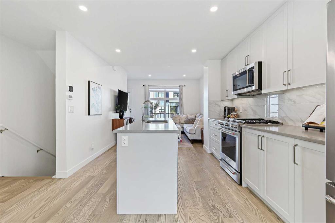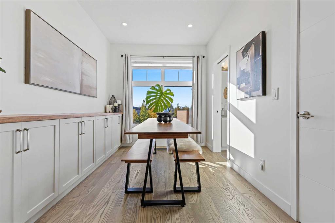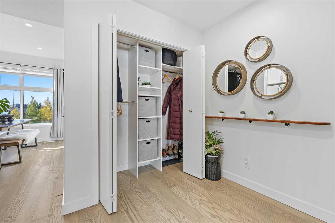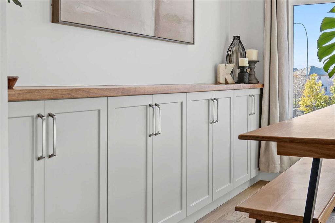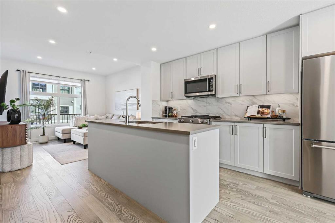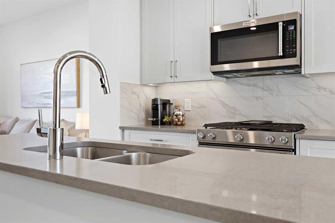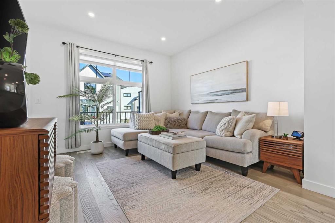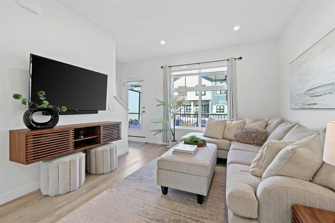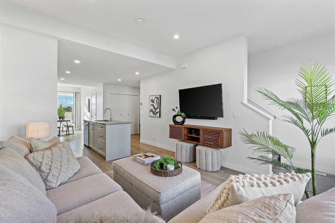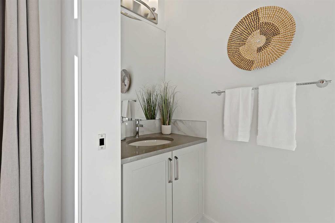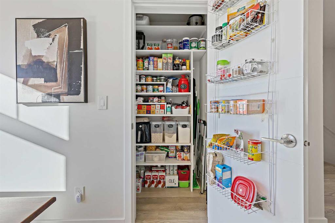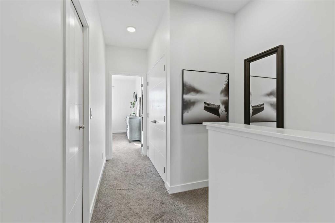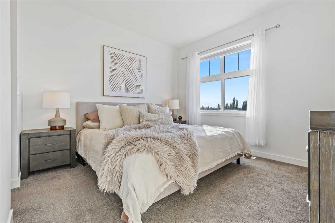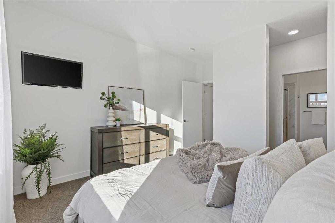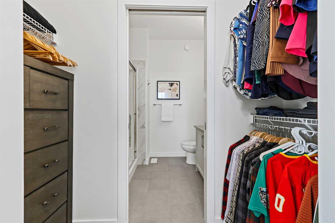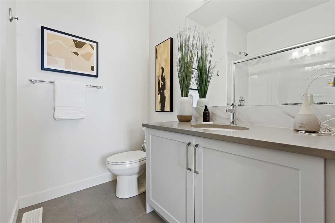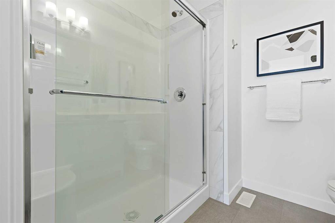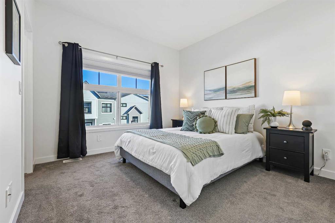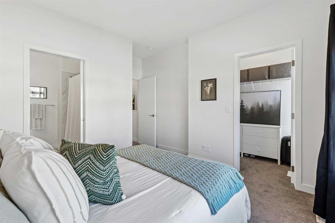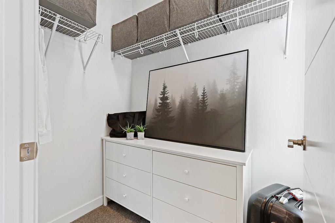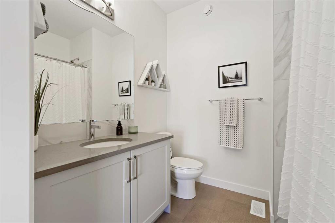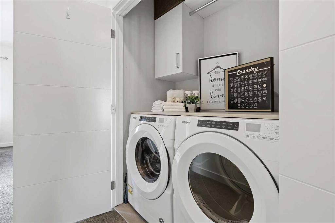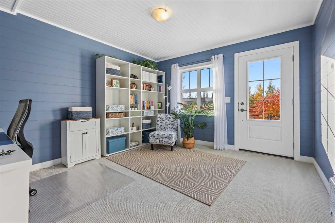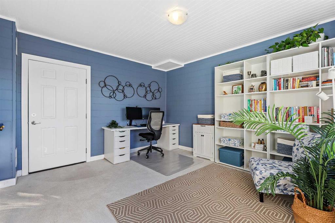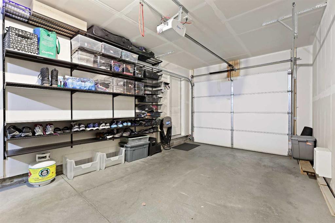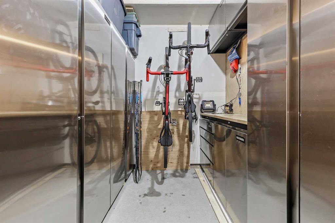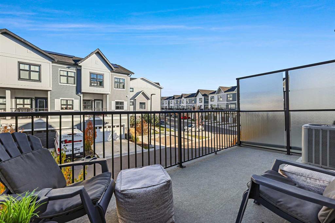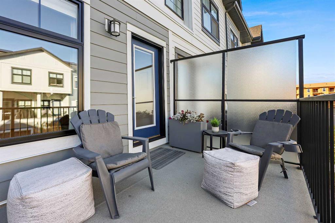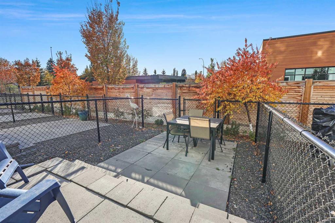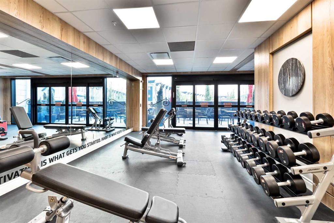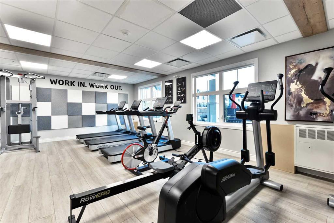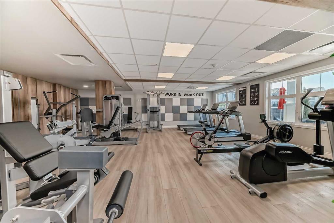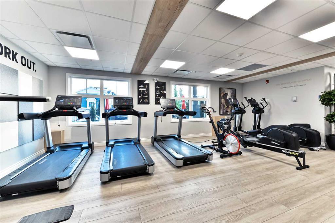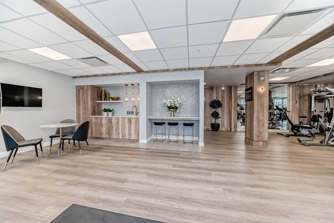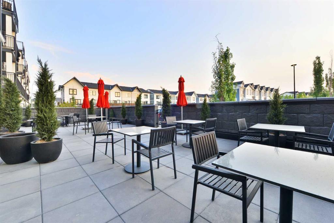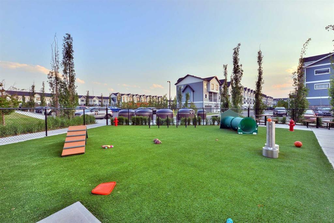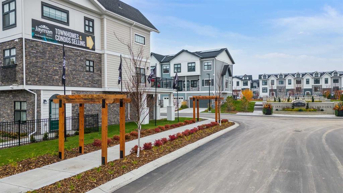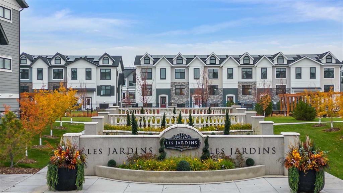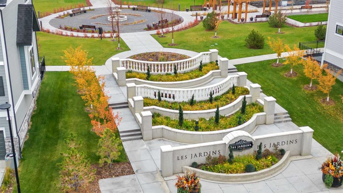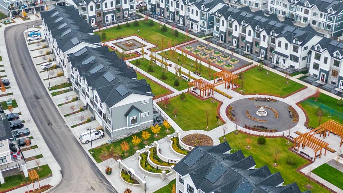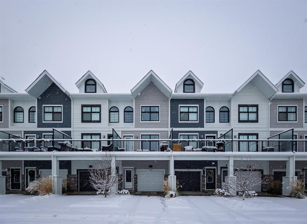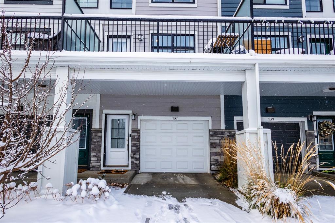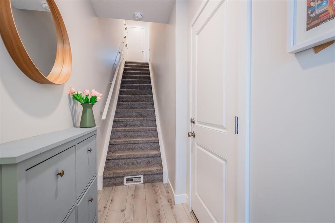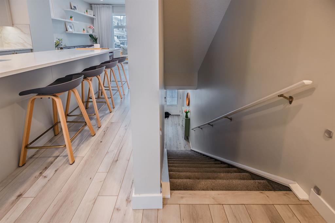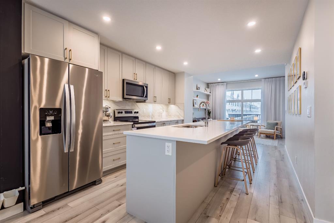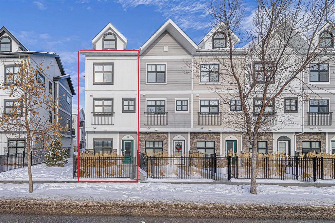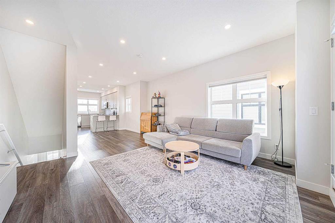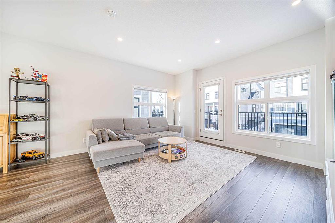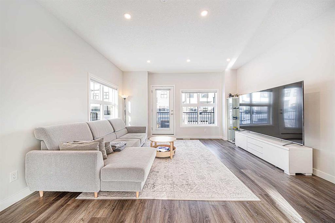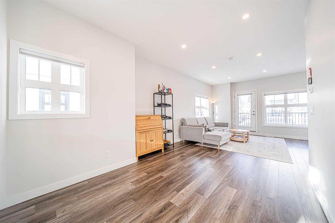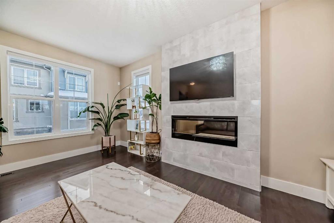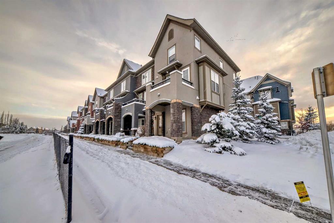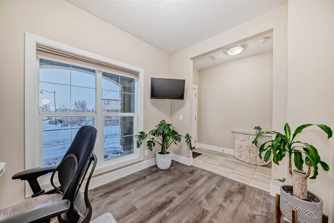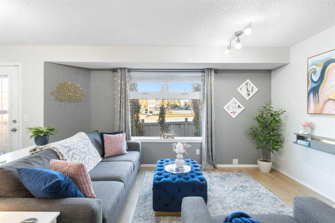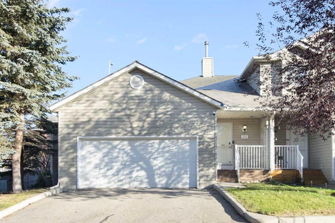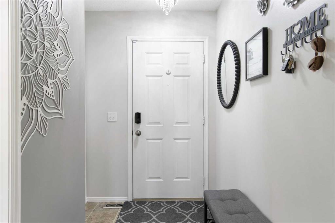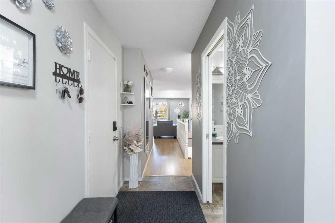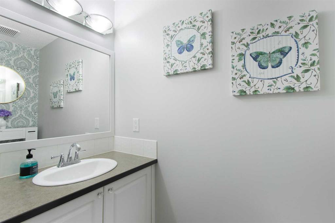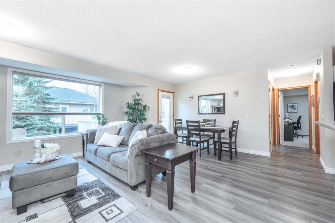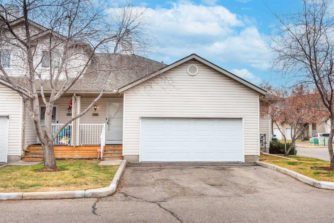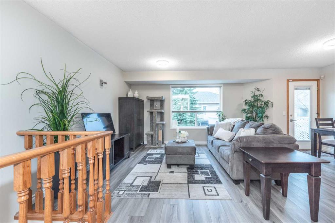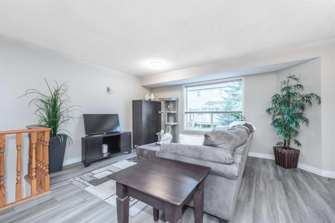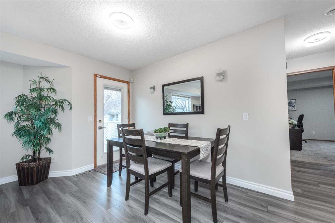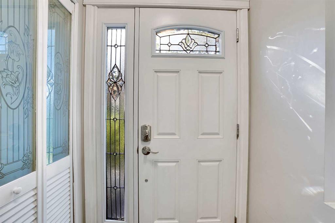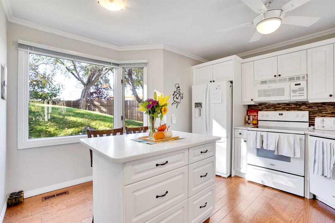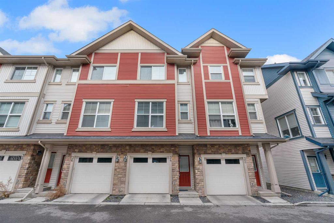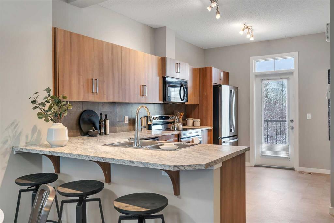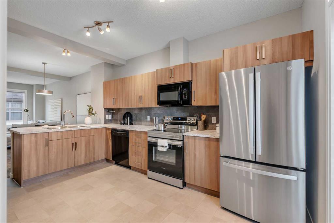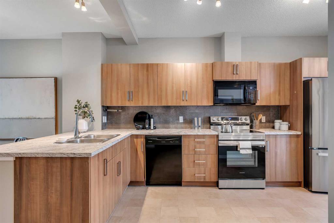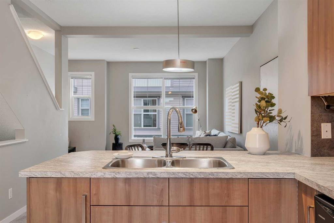119 Les Jardins Park SE
Calgary T2C 5V3
MLS® Number: A2263601
$ 514,900
2
BEDROOMS
2 + 1
BATHROOMS
1,497
SQUARE FEET
2021
YEAR BUILT
Welcome to this beautifully upgraded 2-bedroom plus flex room, 2.5-bath townhome where thoughtful design and exceptional craftsmanship shine through every detail. Set in the coveted Les Jardins community next to Quarry Park, this home blends stylish living with low-maintenance ease — surrounded by French-inspired gardens, lush green space, and walkable convenience. Step inside and immediately feel the difference — a light-filled, open-concept plan enhanced by soaring ceilings, wide plank hardwood flooring, abundant custom millwork, and purposeful upgrades throughout. The kitchen features extended cabinetry with a matching sideboard and maple countertop, custom pantry shelving, and a redesigned island with added drawers and a full backboard for extra storage and style. The entryway and laundry room continue the custom theme with a built-in coat closet, maple shelving, laundry countertop, and drying rod — all tailored for smart everyday living. Unlike others you’ve seen, just off the heated attached garage you’ll find a versatile main-level office or flex room with its own private entrance — perfect for a home-based business, gym, or creative studio. This added flexibility makes the home ideal for modern lifestyles and work-from-home comfort. Meticulously cared for with fresh paint (2023), A/C serviced (Sept 2024, barely used), carpets and vents cleaned (Sept 2025), and filters (furnace, Lifebreath, and humidifier) changed quarterly. Technology and convenience abound with full Alexa smart-home integration controlling lights, music, doorbell, heating, and air — plus pre-mounted TV wiring, a wireless Ring camera, and solar panels on each unit. The attached heated garage even features hot and cold water hookups, perfect for year-round use. Outside, life at Les Jardins feels like a retreat — enjoy 70,000 sq. ft. of manicured gardens, a gym, community gardens, outdoor lounge areas with umbrellas and fire pits, and even a dedicated dog play park near the underground entrance. Everything you need is right here. This home perfectly balances luxury, practicality, and peace of mind — all in one of Calgary’s most thoughtfully designed communities. Come experience the beauty, the care, and the lifestyle that truly set this one apart. You won’t be disappointed.
| COMMUNITY | Douglasdale/Glen |
| PROPERTY TYPE | Row/Townhouse |
| BUILDING TYPE | Five Plus |
| STYLE | 3 Storey |
| YEAR BUILT | 2021 |
| SQUARE FOOTAGE | 1,497 |
| BEDROOMS | 2 |
| BATHROOMS | 3.00 |
| BASEMENT | None |
| AMENITIES | |
| APPLIANCES | Central Air Conditioner, Dishwasher, Dryer, Garage Control(s), Gas Stove, Microwave Hood Fan, Washer, Window Coverings |
| COOLING | Central Air |
| FIREPLACE | N/A |
| FLOORING | Hardwood |
| HEATING | Forced Air |
| LAUNDRY | Upper Level |
| LOT FEATURES | Front Yard |
| PARKING | Oversized, Single Garage Attached |
| RESTRICTIONS | Pet Restrictions or Board approval Required, Restrictive Covenant, Utility Right Of Way |
| ROOF | Asphalt Shingle |
| TITLE | Fee Simple |
| BROKER | RE/MAX First |
| ROOMS | DIMENSIONS (m) | LEVEL |
|---|---|---|
| Foyer | 4`8" x 3`10" | Lower |
| Office | 12`10" x 11`9" | Lower |
| Furnace/Utility Room | 9`9" x 3`5" | Lower |
| Living Room | 11`6" x 11`2" | Main |
| Kitchen | 15`9" x 11`1" | Main |
| Dining Room | 10`9" x 8`6" | Main |
| Pantry | 3`4" x 2`10" | Main |
| 2pc Bathroom | 7`10" x 2`9" | Main |
| Bedroom - Primary | 11`10" x 11`0" | Upper |
| Walk-In Closet | 7`10" x 3`3" | Upper |
| 3pc Ensuite bath | 7`10" x 6`5" | Upper |
| Bedroom | 11`0" x 10`8" | Upper |
| Walk-In Closet | 6`0" x 4`1" | Upper |
| 4pc Ensuite bath | 7`10" x 6`5" | Upper |
| Laundry | 5`0" x 2`11" | Upper |

