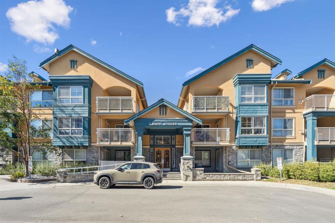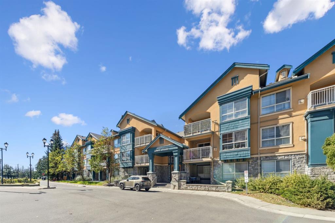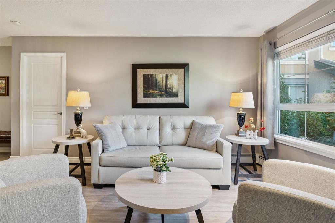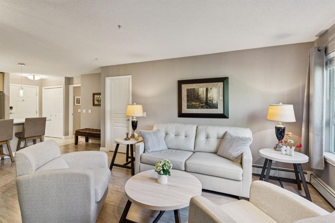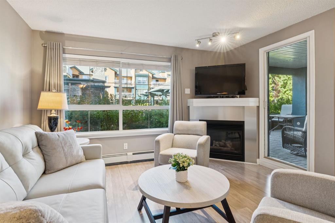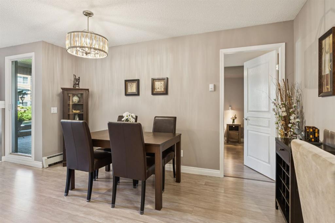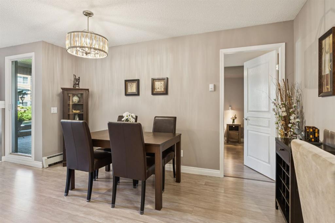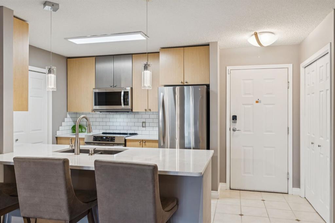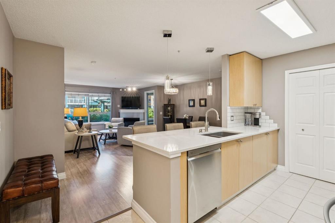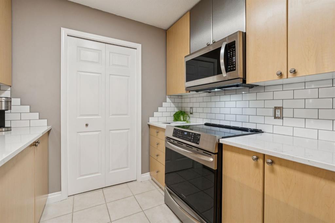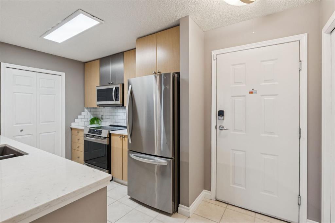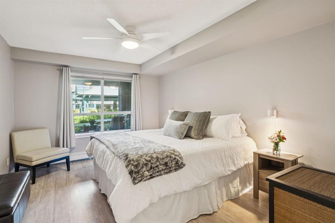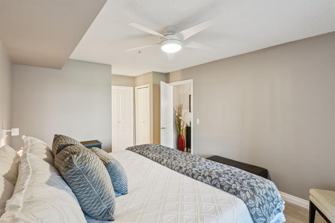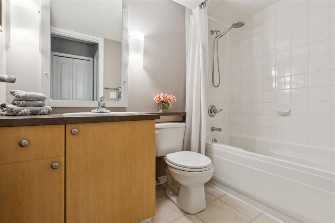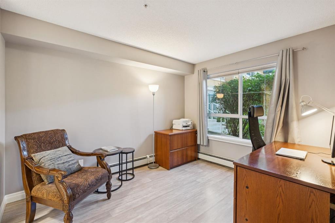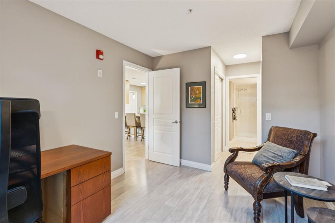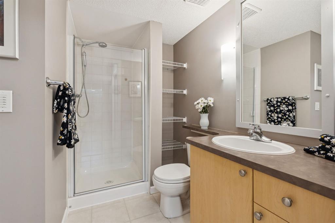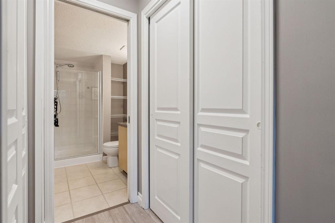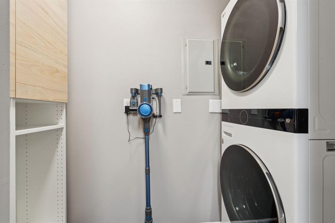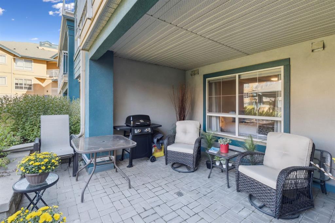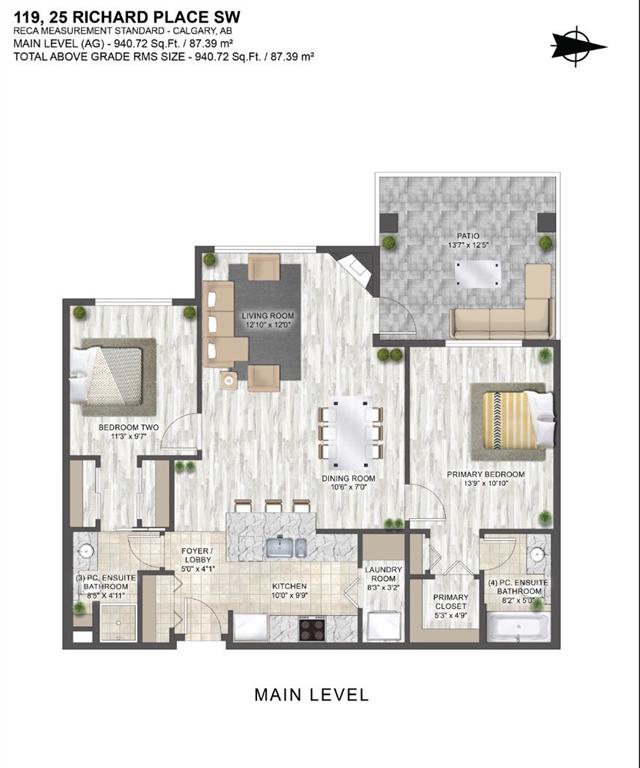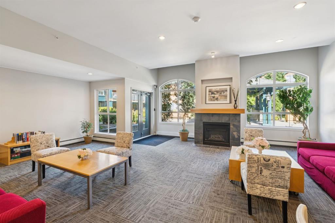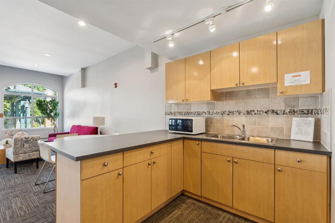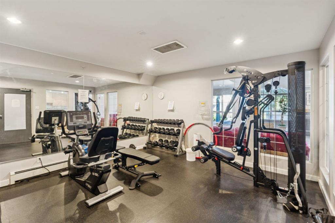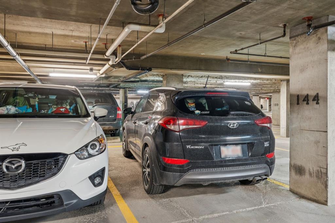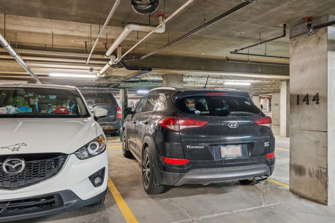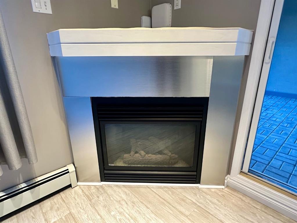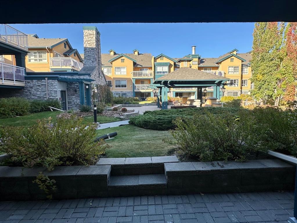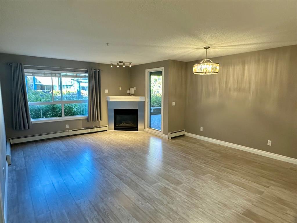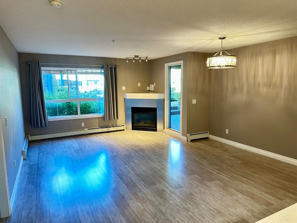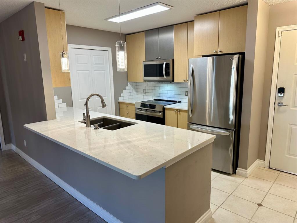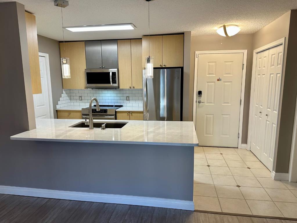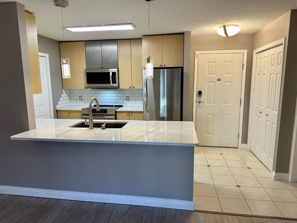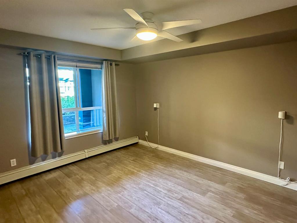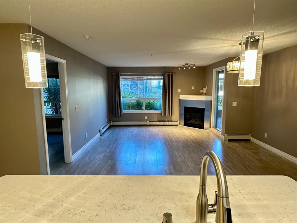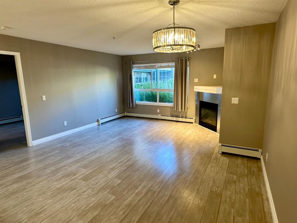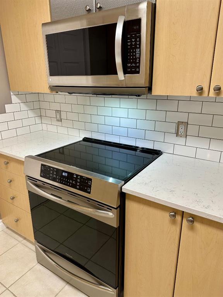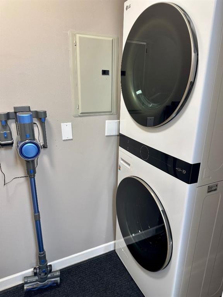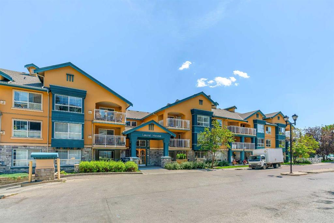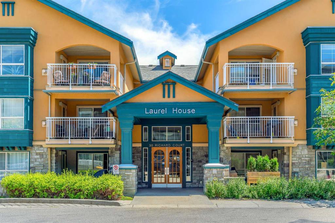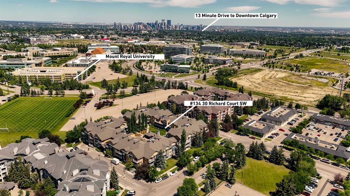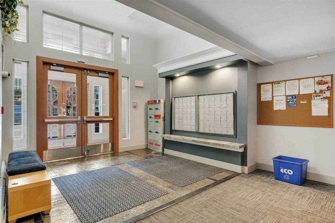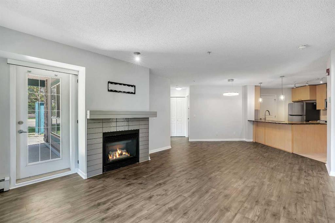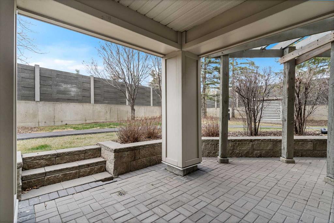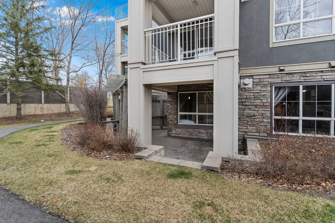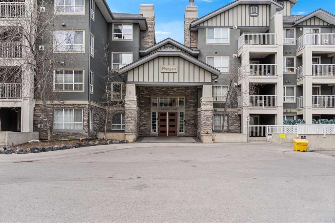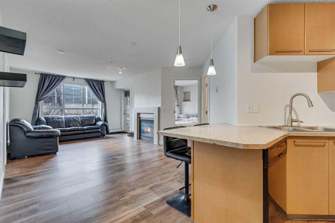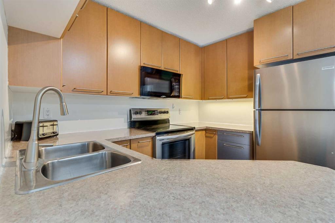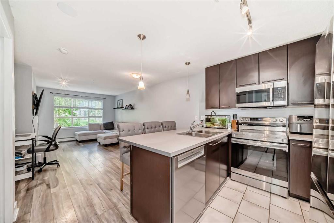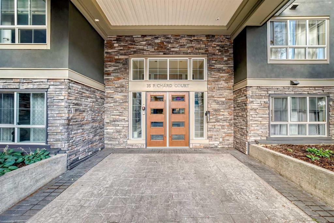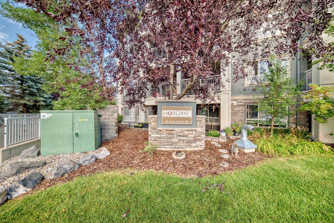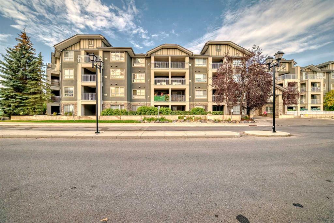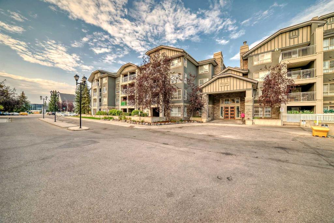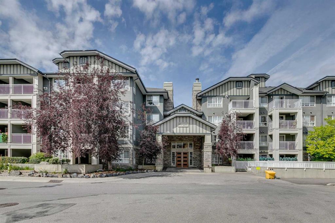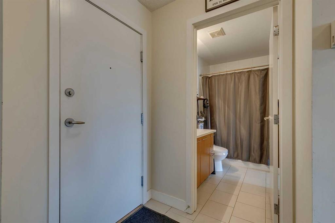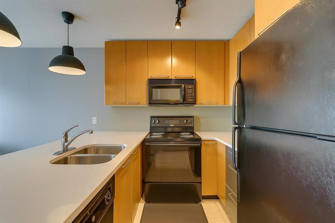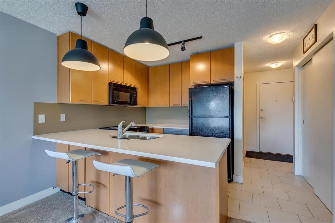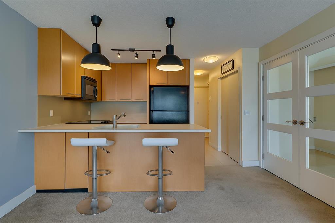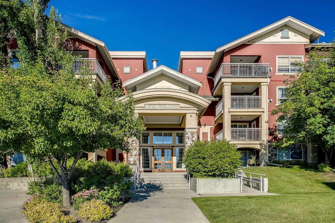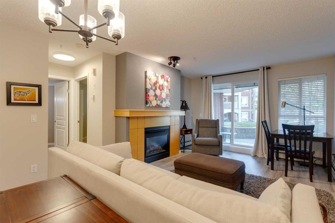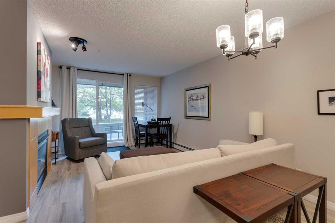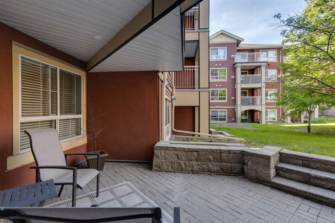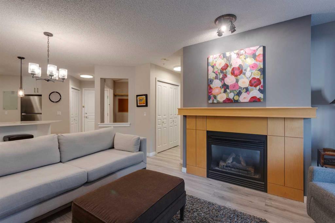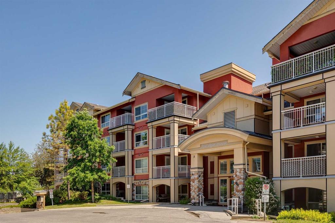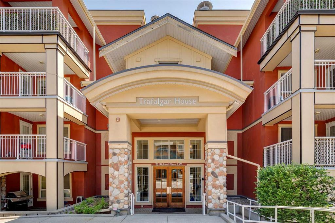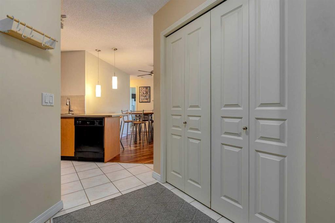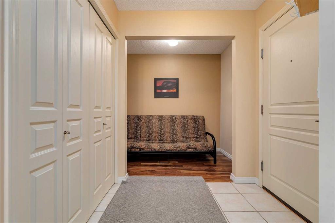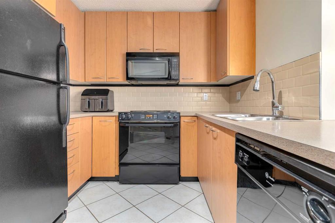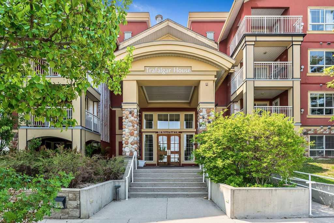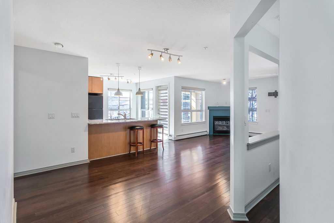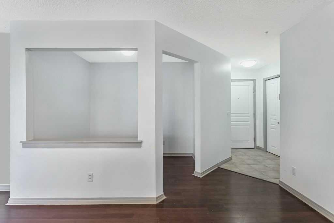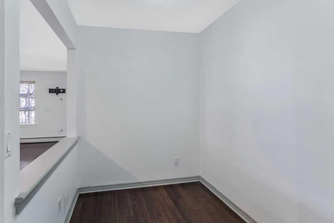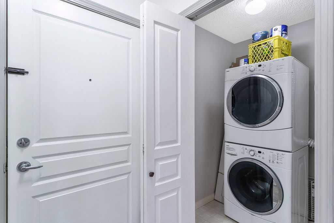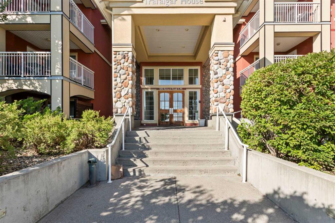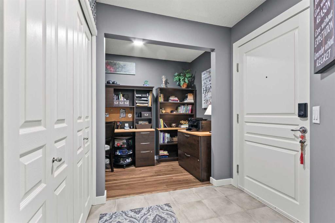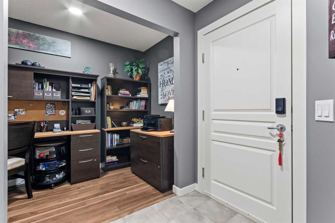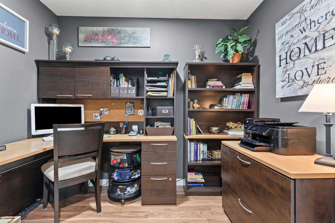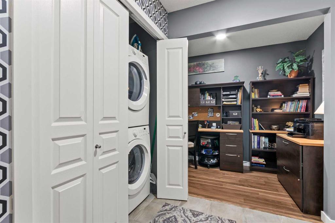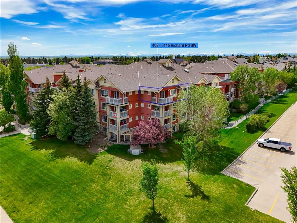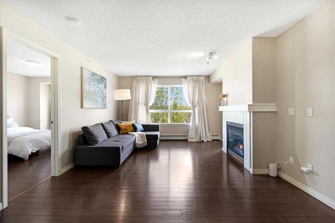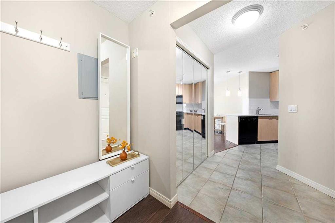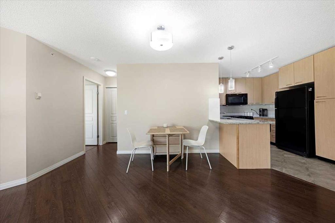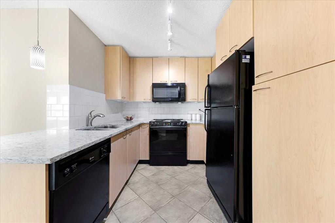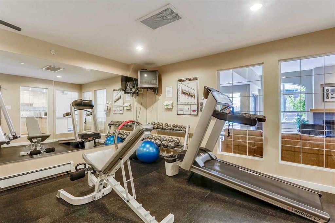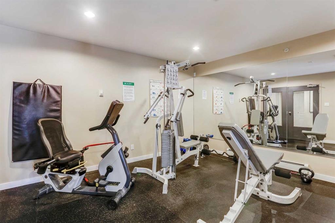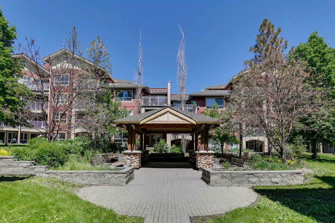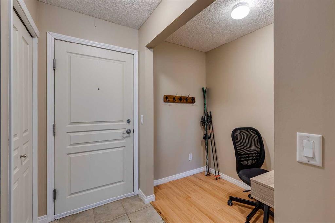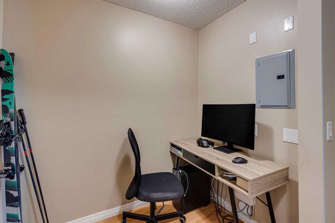119, 25 Richard Place SW
Calgary T3E 7N1
MLS® Number: A2263730
$ 324,900
2
BEDROOMS
2 + 0
BATHROOMS
941
SQUARE FEET
2001
YEAR BUILT
Perfectly situated just steps from Mount Royal University, vibrant restaurants, public transit, and a nearby golf course, this beautifully updated 2-bedroom, 2-bathroom condo offers the ideal combination of comfort, style, and convenience. Step inside to discover a bright, open-concept layout adorned with large windows that flood the space with natural light. The stylish kitchen has been tastefully upgraded, featuring elegant new quartz countertops, a chic backsplash, and a spacious island with an eat-in bar. It comes complete with brand-new LG appliances, including a washer and dryer, fridge, stove, dishwasher, and microwave, making it a culinary haven for any aspiring chef. The inviting dining and living area offers a cozy corner gas fireplace, creating a warm atmosphere for relaxation or entertaining. From here, you can access your private west-facing covered patio, which opens directly onto a beautifully landscaped courtyard—a perfect blend of indoor comfort and outdoor charm. Retreat to the primary suite, which boasts a walk-in closet, a luxurious 4-piece ensuite, and added conveniences including a new ceiling fan and blackout blinds for a restful night’s sleep. The second bedroom is equally accommodating, featuring walk-through his-and-hers closets and a 3-piece bath—ideal for guests, a family member, or a dedicated home office. Additional conveniences include in-suite laundry with ample storage, two titled heated underground parking stalls, a separate storage unit, and underground guest parking. As a resident, you’ll enjoy access to premium building amenities, including a car/pet wash bay, secure bike storage, a fitness center, and a community party room. This condo is a true gem, combining modern living with an enviable location. Don’t miss your chance to call it home—schedule your private showing today! Pets allowed with Condo Board Approval.
| COMMUNITY | Lincoln Park |
| PROPERTY TYPE | Apartment |
| BUILDING TYPE | Low Rise (2-4 stories) |
| STYLE | Single Level Unit |
| YEAR BUILT | 2001 |
| SQUARE FOOTAGE | 941 |
| BEDROOMS | 2 |
| BATHROOMS | 2.00 |
| BASEMENT | None |
| AMENITIES | |
| APPLIANCES | Dishwasher, Dryer, Electric Stove, Microwave Hood Fan, Refrigerator, Washer, Window Coverings |
| COOLING | None |
| FIREPLACE | Gas, Living Room, Mantle, Metal, See Remarks |
| FLOORING | Ceramic Tile, Laminate |
| HEATING | Baseboard, Hot Water, Natural Gas |
| LAUNDRY | In Unit, Laundry Room |
| LOT FEATURES | |
| PARKING | Additional Parking, Guest, Parkade, Secured, See Remarks, Underground |
| RESTRICTIONS | Easement Registered On Title, Pet Restrictions or Board approval Required, Restrictive Covenant, Utility Right Of Way |
| ROOF | Asphalt Shingle |
| TITLE | Fee Simple |
| BROKER | RE/MAX House of Real Estate |
| ROOMS | DIMENSIONS (m) | LEVEL |
|---|---|---|
| Living Room | 12`10" x 12`0" | Main |
| Dining Room | 10`6" x 7`0" | Main |
| Kitchen | 10`0" x 9`9" | Main |
| Bedroom - Primary | 13`9" x 10`10" | Main |
| 4pc Ensuite bath | 8`2" x 5`0" | Main |
| Bedroom | 11`3" x 9`7" | Main |
| Foyer | 5`0" x 4`1" | Main |
| Laundry | 8`3" x 3`2" | Main |
| 3pc Ensuite bath | 8`5" x 4`11" | Main |

