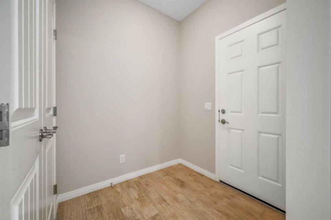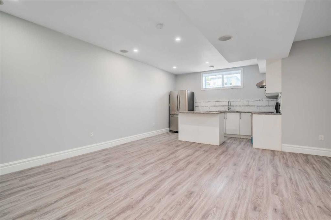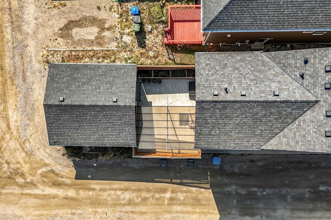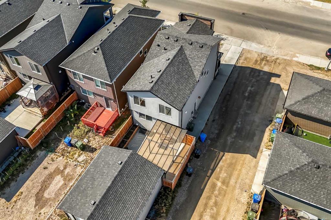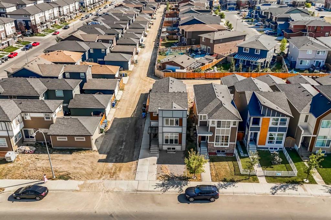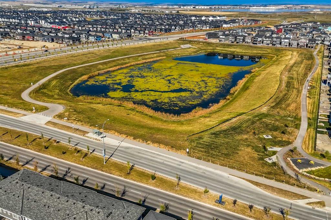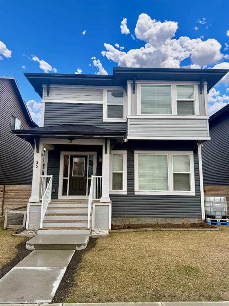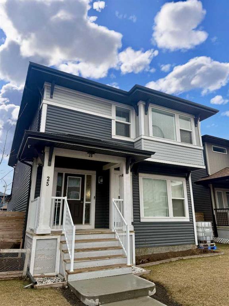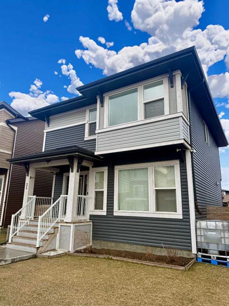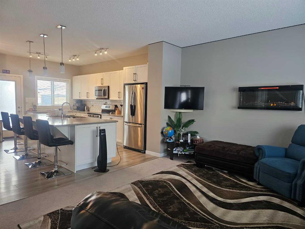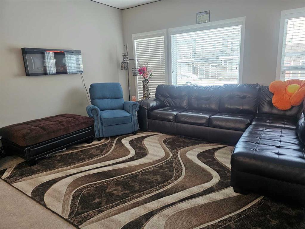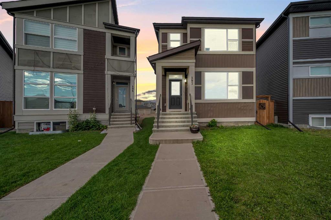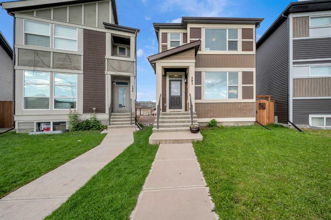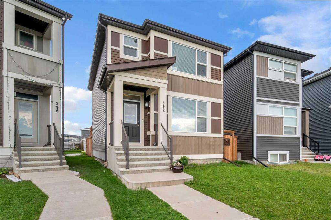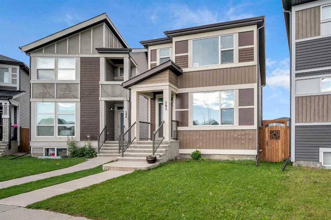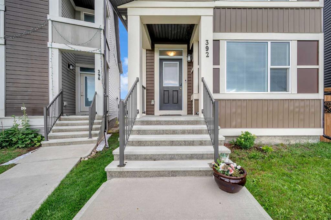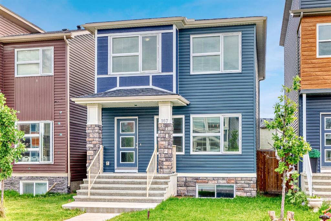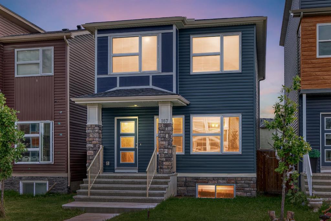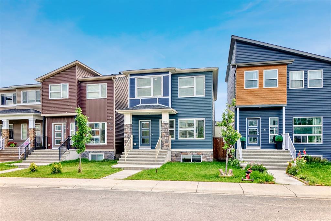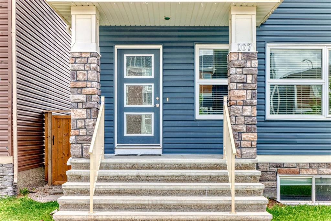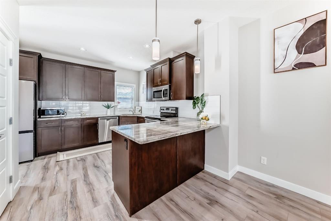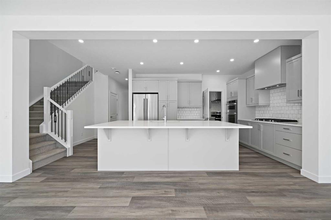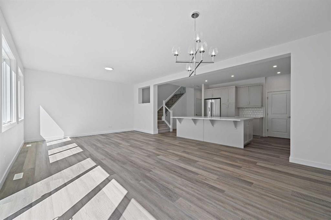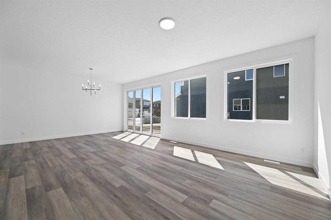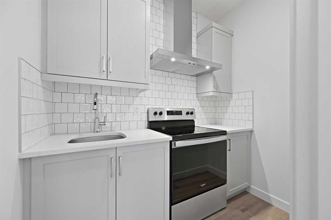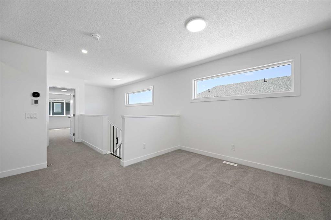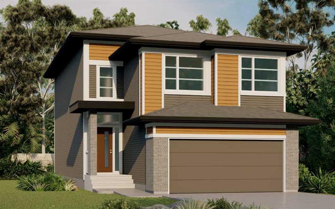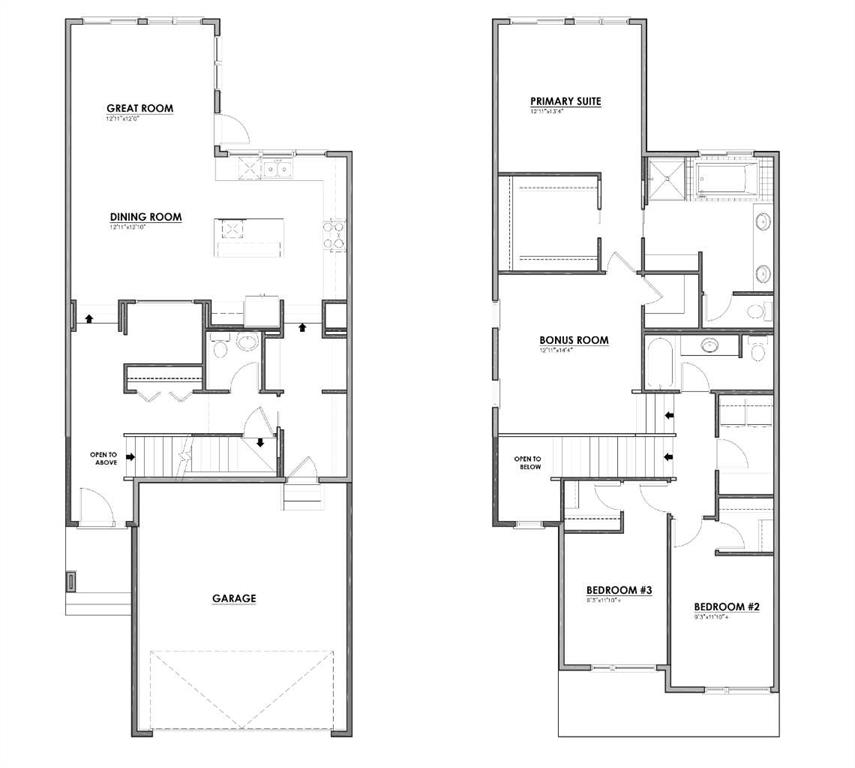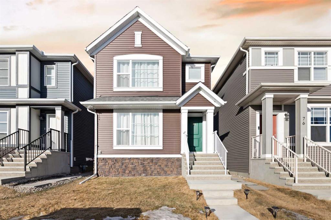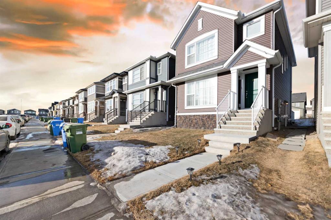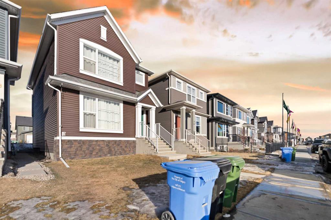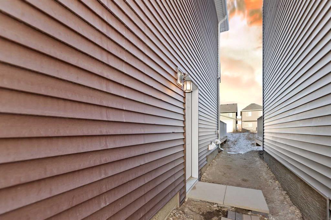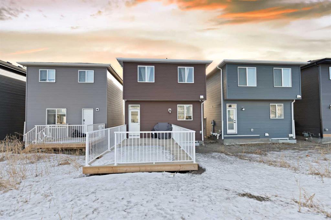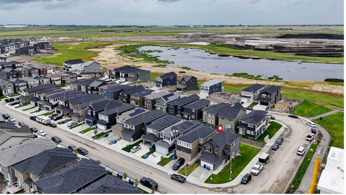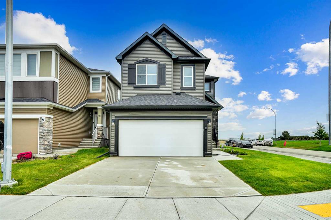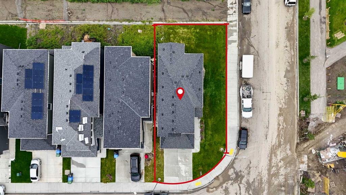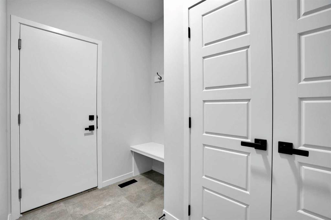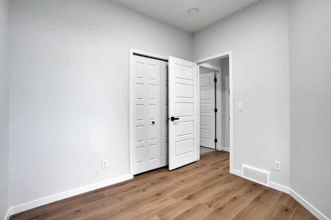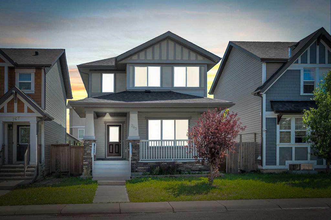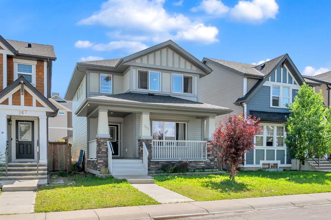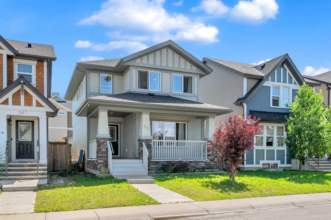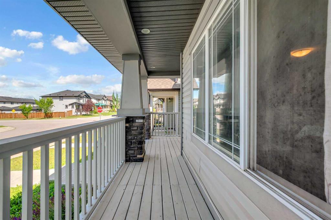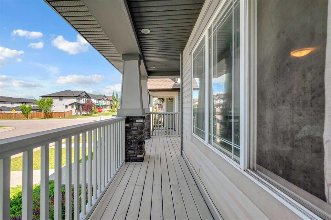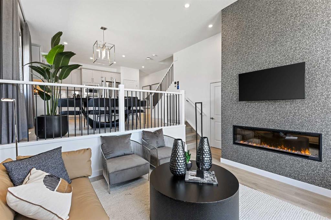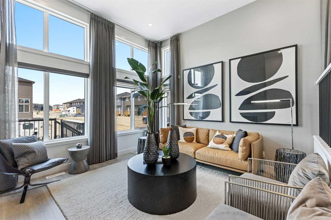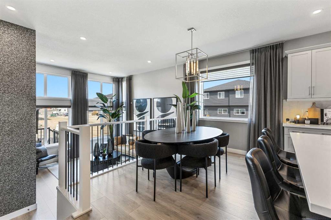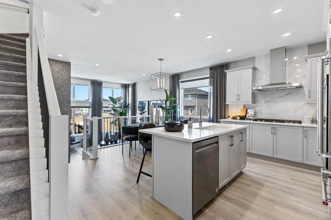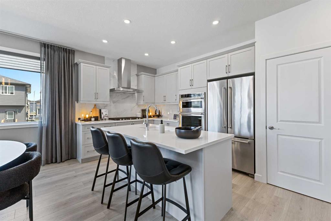1132 Cornerstone Street NE
Calgary T3N 1G9
MLS® Number: A2258781
$ 709,000
5
BEDROOMS
4 + 0
BATHROOMS
1,794
SQUARE FEET
2017
YEAR BUILT
A Home That Grows With You in Cornerstone! Live in a neighbourhood with diverse culture & languages where kids play in nearby parks & grandparents lend a hand with the little ones. This isn’t just a house, it’s a home for many generations to come! Step inside to a FRESHLY PAINTED 2-storey home filled with plenty of natural light from a WEST-facing front & private EAST-facing backyard, soaring 9FT CEILINGS & a practical layout that welcomes gatherings. The main floor features durable VINYL PLANK FLOORS, a U-SHAPED kitchen with STAINLESS STEEL appliances, laminate counters & a LARGE BREAKFAST BAR perfect for every night of family meals. An added MAIN FLOOR BEDROOM & FULL BATH is ideal for grandparents or guests who prefer easy access without stairs. Upstairs, you’ll find 3 BEDROOMS with a primary ENSUITE BATH, plus a dedicated OFFICE NOOK for working from home. The convenience of UPPER LEVEL LAUNDRY makes everyday routines simple with a carpeted upper floor that adds warmth & comfort. The lower level with SEPARATE SIDE ENTRY is the heart of this home’s flexibility complete with an ILLEGAL SUITE featuring its own KITCHEN WITH ISLAND, pot lights, ONE BEDROOM & FULL BATH. Perfect for in-laws, adult children or rental income, this space allows for true multigenerational living while offering privacy for everyone. This home is MOVE-IN READY with major upgrades already taken care of for years to come: new ROOF, new TRIPLE PANE WINDOWS, newer furnace & TANKLESS HOT WATER. Outside, you will appreciate the LOW-MAINTENANCE LANDSCAPE with the added benefit of a CORNER LOT & ALLEY ACCESS. Enjoy easy commuting with a nearby bus stop (3 min) or Saddletowne LRT Station (13 min). This community is surrounded by parks, playgrounds, sports courts & 14 km of walking/bike trails along with popular restaurants like Hitchki Indian Buffet & Chai Bars just minutes away! If you’re planning to host dinner next weekend, stop at the nearby groceries FreshCo (3 min) & Costco (12 min), plus take advantage of these desirable amenities: CrossIron Mills Shopping Mall & International Airport (11 min) are all within a short drive. Your growing family will love having Public & Catholic Schools (K-12) within 13 minutes, Gobind Sarvar (Private) Schools (K-12) nearby. Coming soon are 2 NEW SCHOOLS already approved for Cornerstone, elementary school & high school, right in the community increasing desirability of long term family goals who dream of scholar kids! As Cornerstone continues to grow, it’s set to welcome six schools, over 50 acres of green space & Major Activity Centre with shopping & employment opportunities. This home blends tradition & modern living & offers a space for grandparents, children & other family members under one roof while keeping everyone connected yet absolutely comfortable and convenient. If you’ve been dreaming of a home that keeps family close & grows with you, this is the one! Welcome to Cornerstone, Welcome Home! Book a private viewing with your favourite Realtor!
| COMMUNITY | Cornerstone |
| PROPERTY TYPE | Detached |
| BUILDING TYPE | House |
| STYLE | 2 Storey |
| YEAR BUILT | 2017 |
| SQUARE FOOTAGE | 1,794 |
| BEDROOMS | 5 |
| BATHROOMS | 4.00 |
| BASEMENT | Separate/Exterior Entry, Finished, Full, Suite |
| AMENITIES | |
| APPLIANCES | Dishwasher, Dryer, Washer, Window Coverings |
| COOLING | None |
| FIREPLACE | N/A |
| FLOORING | Carpet, Laminate, Tile, Vinyl Plank |
| HEATING | Forced Air, Natural Gas |
| LAUNDRY | Upper Level |
| LOT FEATURES | Back Lane, Back Yard, Corner Lot, Low Maintenance Landscape |
| PARKING | Alley Access, Concrete Driveway, Double Garage Detached, Off Street, Parking Pad |
| RESTRICTIONS | None Known |
| ROOF | Asphalt Shingle |
| TITLE | Fee Simple |
| BROKER | Real Broker |
| ROOMS | DIMENSIONS (m) | LEVEL |
|---|---|---|
| 4pc Bathroom | 6`1" x 9`10" | Basement |
| Bedroom | 9`8" x 11`6" | Basement |
| Kitchen | 12`9" x 6`0" | Basement |
| Game Room | 17`10" x 25`11" | Basement |
| Furnace/Utility Room | 7`11" x 14`0" | Basement |
| 4pc Bathroom | 7`10" x 5`1" | Main |
| Bedroom | 11`7" x 9`5" | Main |
| Dining Room | 12`9" x 9`1" | Main |
| Kitchen | 12`9" x 9`9" | Main |
| Living Room | 14`11" x 10`11" | Main |
| 4pc Bathroom | 9`1" x 5`0" | Upper |
| 4pc Ensuite bath | 9`2" x 4`11" | Upper |
| Bedroom | 9`6" x 12`1" | Upper |
| Bedroom | 9`3" x 13`6" | Upper |
| Laundry | 8`9" x 5`6" | Upper |
| Bedroom - Primary | 14`0" x 14`11" | Upper |
| Walk-In Closet | 5`8" x 8`11" | Upper |

















