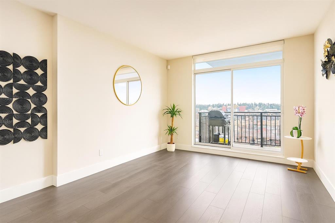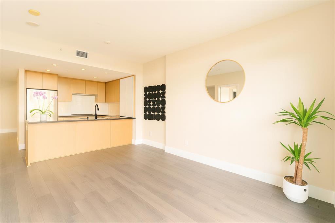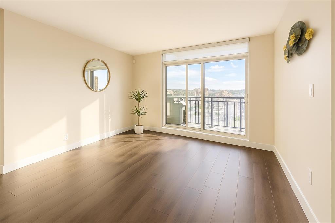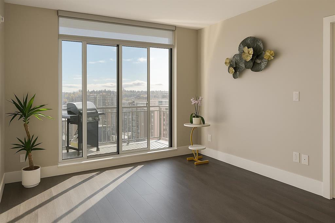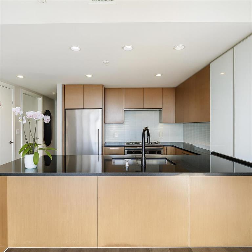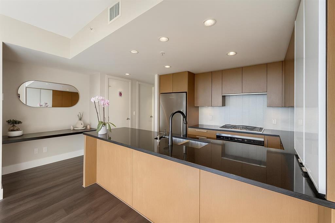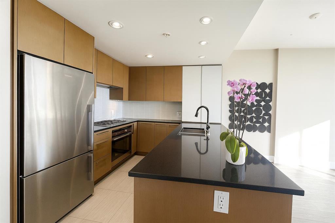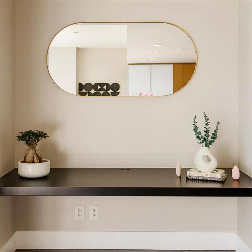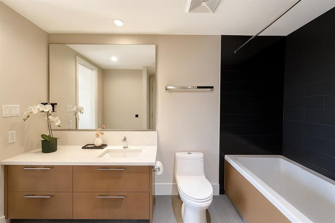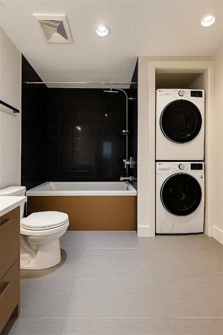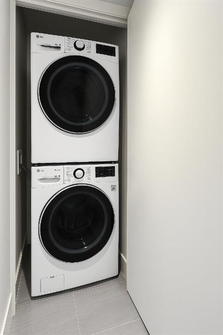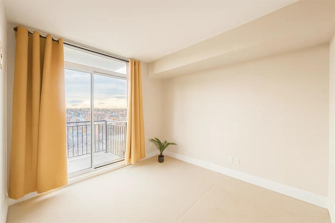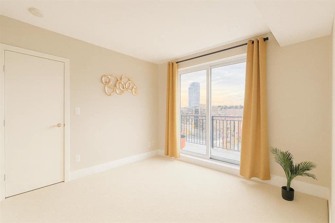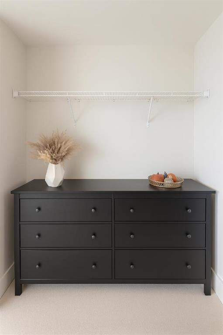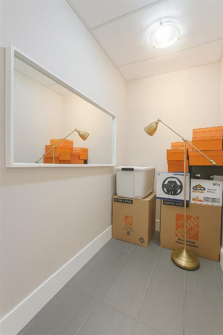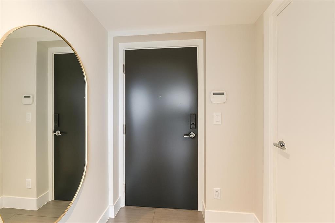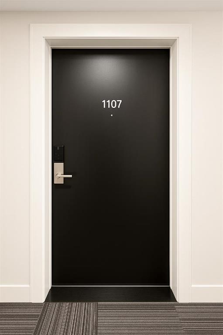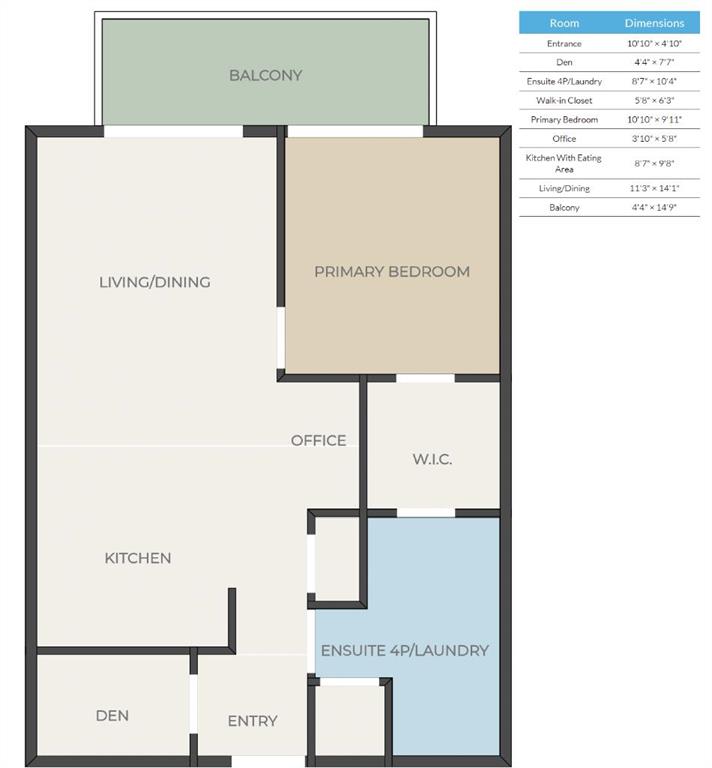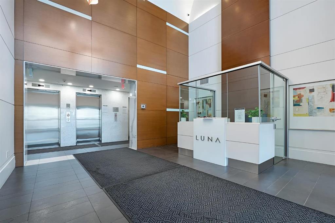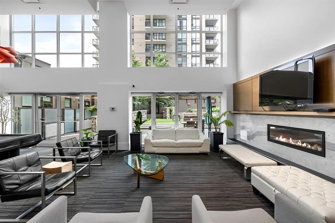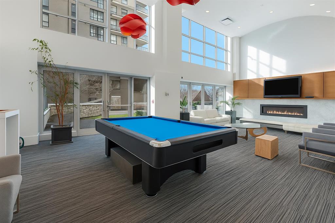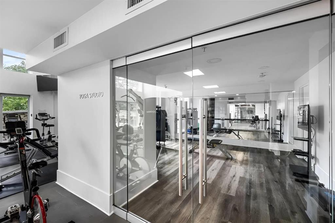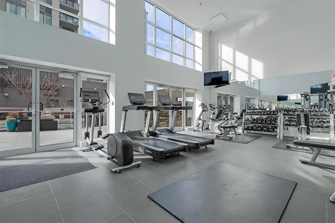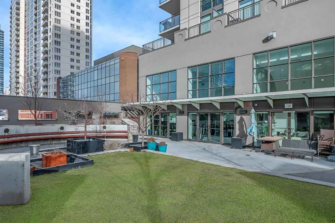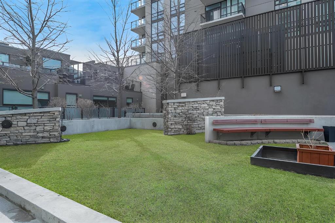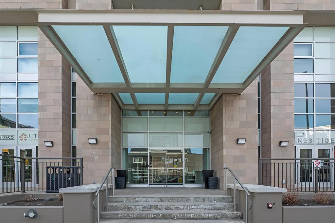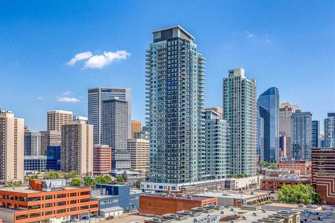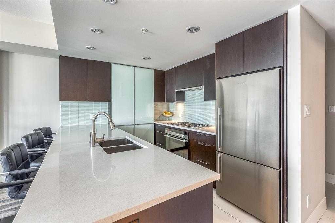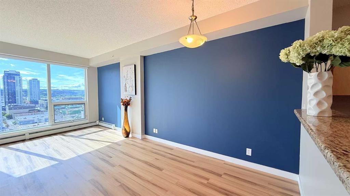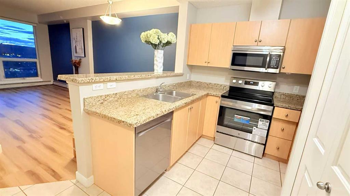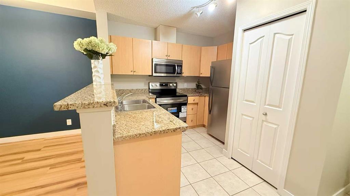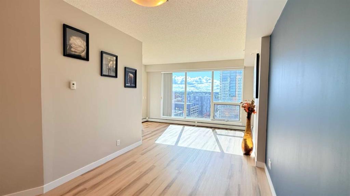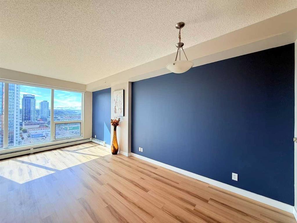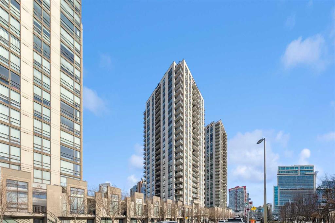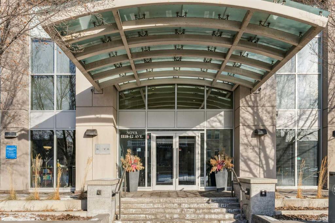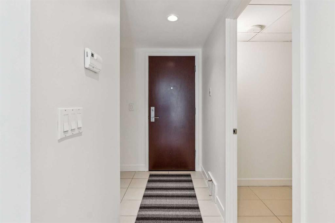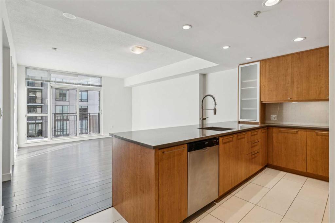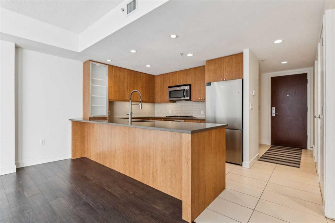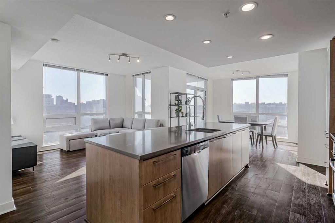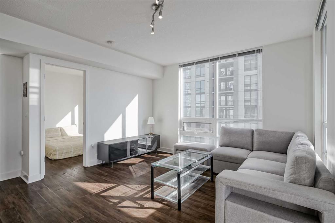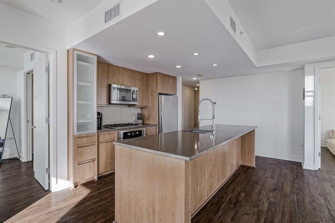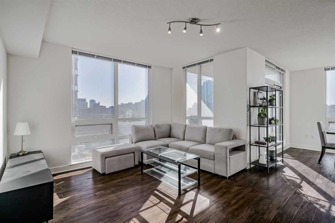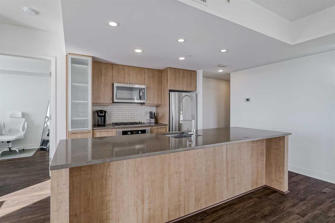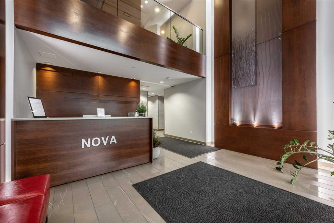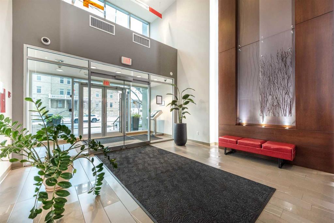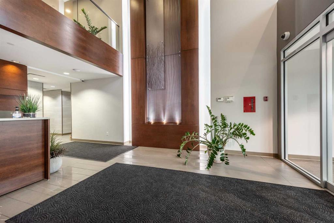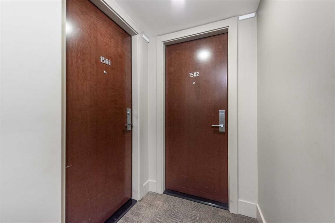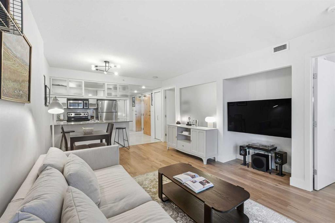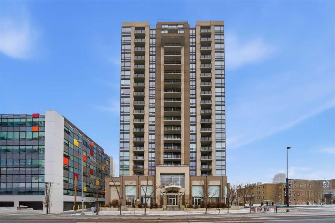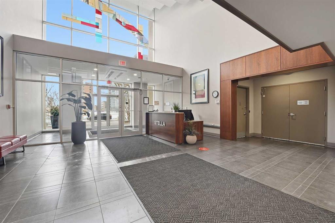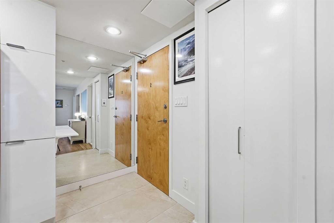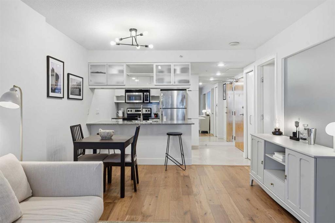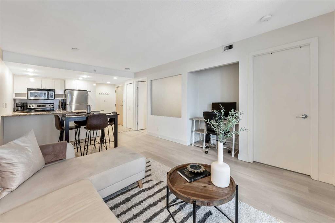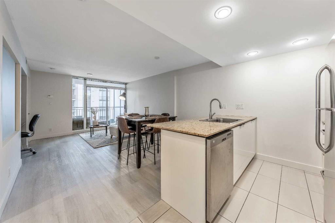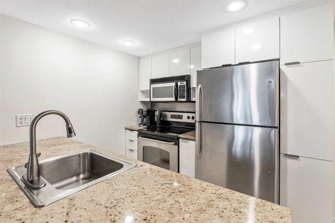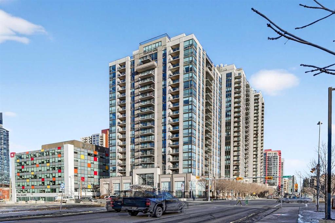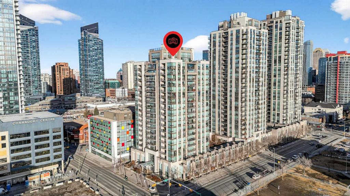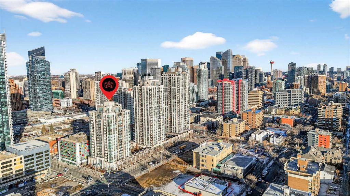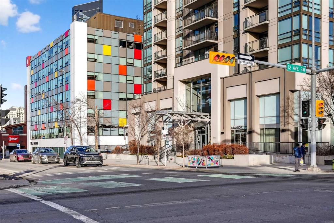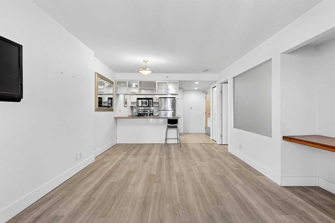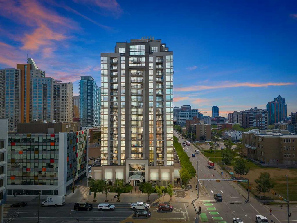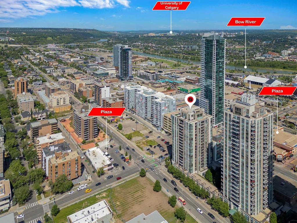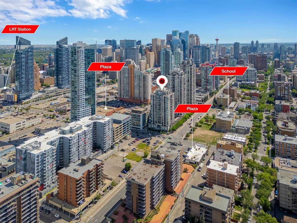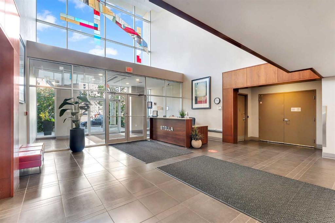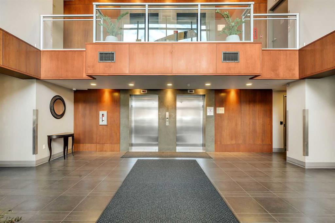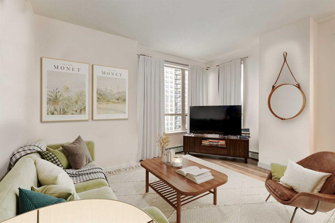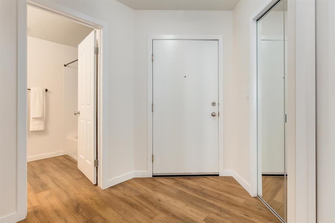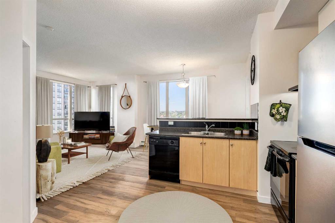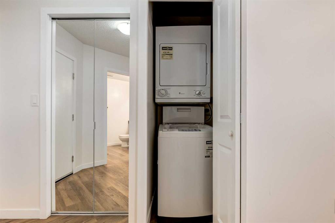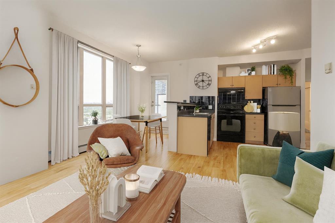1107, 1111 10 Street SW
Calgary T2R 1E3
MLS® Number: A2266717
$ 318,999
1
BEDROOMS
1 + 0
BATHROOMS
592
SQUARE FEET
2012
YEAR BUILT
Bright 1 Bed + Den with 180° City & Mountain Views – Luxury Living in Luna Beltline! Bright and stylish 1 bed + den south-facing condo featuring an open layout, built-in desk, and modern kitchen with quartz countertops, gas cooktop, and full-height cabinets. Floor-to-ceiling south windows fill the home with light and showcase breathtaking 180° downtown and mountain views. Enjoy seamless indoor-outdoor living from your private balcony accessible from both the living room and bedroom. The primary suite offers a walkthrough closet and spa-inspired ensuite with soaker tub and rain shower. Includes in-suite laundry, A/C, titled heated parking, and storage locker. Luna residents enjoy top-tier amenities—fitness & yoga studios, steam room, lounge, guest suites, courtyard, and concierge. Steps to Co-op, 17th Ave, LRT, cafés, and parks—urban living at its best!
| COMMUNITY | Beltline |
| PROPERTY TYPE | Apartment |
| BUILDING TYPE | High Rise (5+ stories) |
| STYLE | Single Level Unit |
| YEAR BUILT | 2012 |
| SQUARE FOOTAGE | 592 |
| BEDROOMS | 1 |
| BATHROOMS | 1.00 |
| BASEMENT | |
| AMENITIES | |
| APPLIANCES | Built-In Oven, Gas Cooktop, Microwave, Range Hood, Refrigerator, Washer/Dryer Stacked |
| COOLING | Central Air |
| FIREPLACE | N/A |
| FLOORING | Carpet, Ceramic Tile, Vinyl |
| HEATING | Fan Coil, Natural Gas |
| LAUNDRY | In Unit |
| LOT FEATURES | |
| PARKING | Underground |
| RESTRICTIONS | Pet Restrictions or Board approval Required |
| ROOF | Tar/Gravel |
| TITLE | Fee Simple |
| BROKER | Homecare Realty Ltd. |
| ROOMS | DIMENSIONS (m) | LEVEL |
|---|---|---|
| Bedroom - Primary | 10`10" x 9`11" | Main |
| Living/Dining Room Combination | 11`3" x 14`1" | Main |
| Kitchen With Eating Area | 8`7" x 9`8" | Main |
| 4pc Ensuite bath | 8`7" x 10`4" | Main |
| Entrance | 10`10" x 4`10" | Main |
| Den | 4`4" x 7`7" | Main |
| Walk-In Closet | 5`8" x 6`3" | Main |
| Office | 3`10" x 5`8" | Main |
| Balcony | 4`4" x 14`9" | Main |

