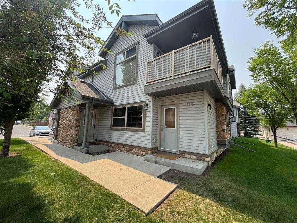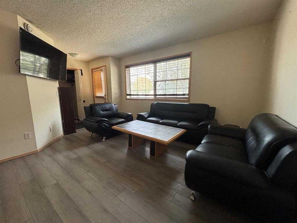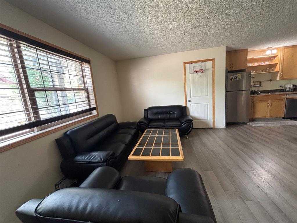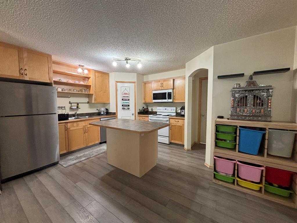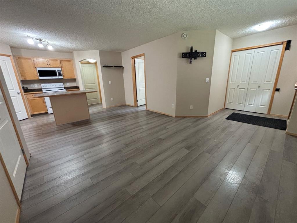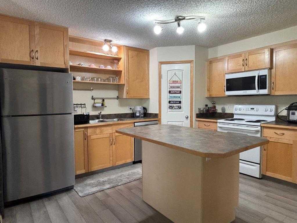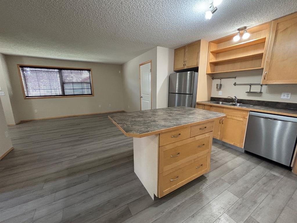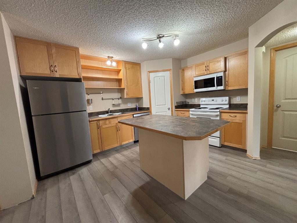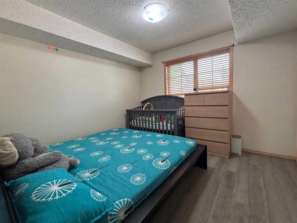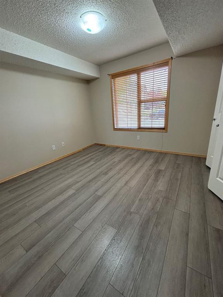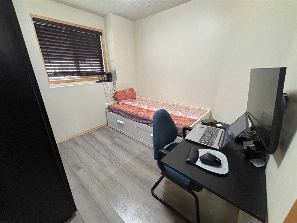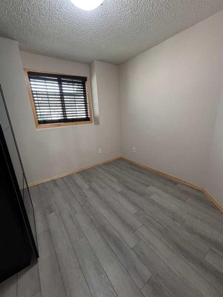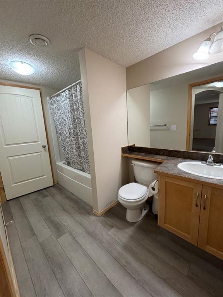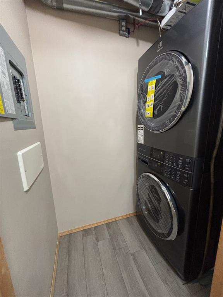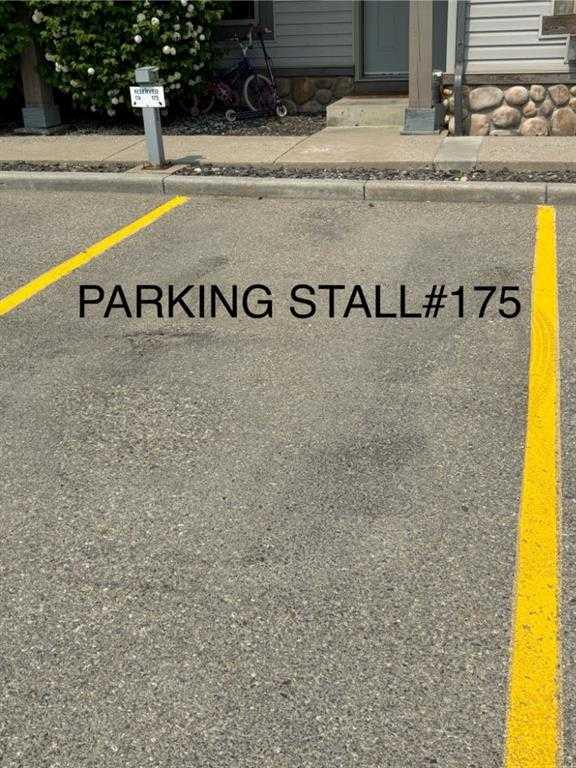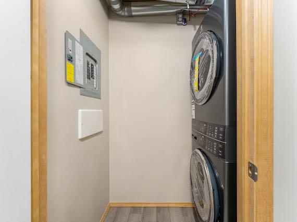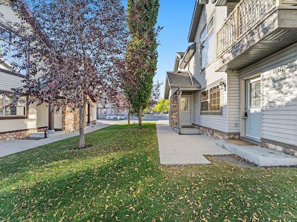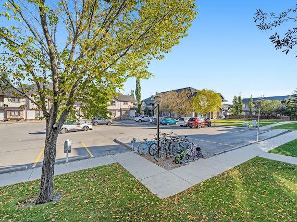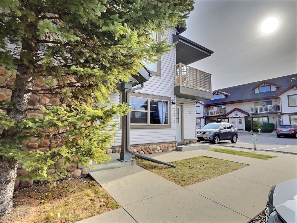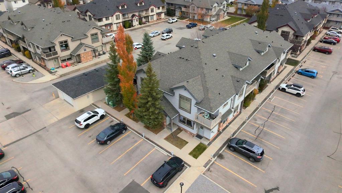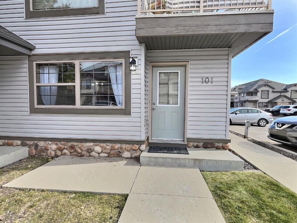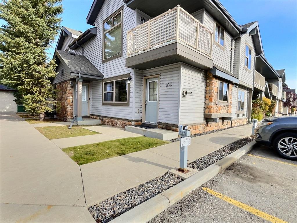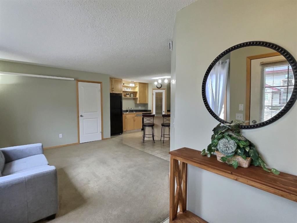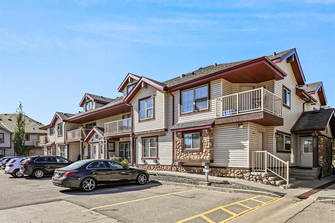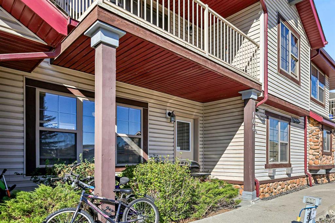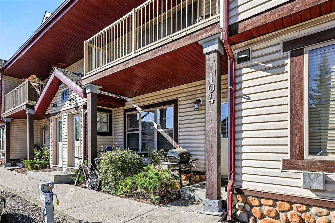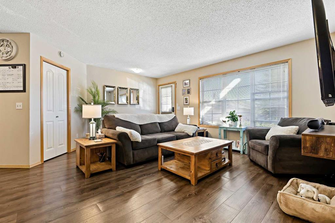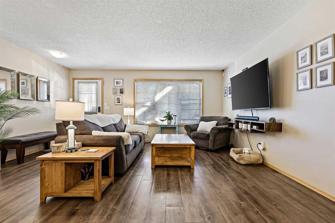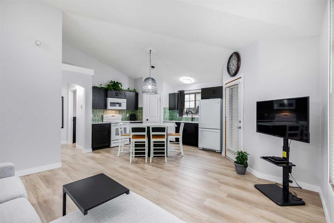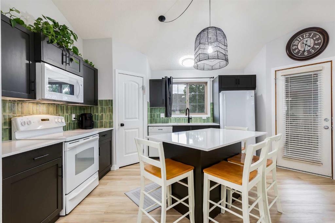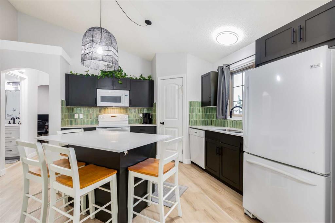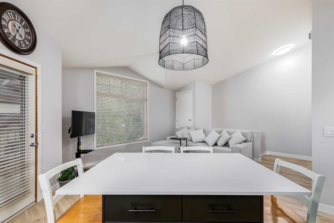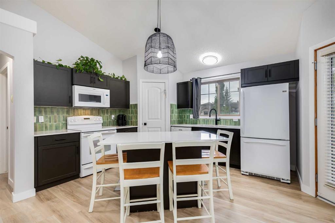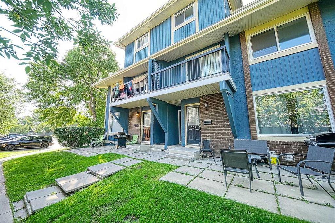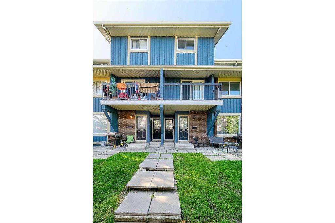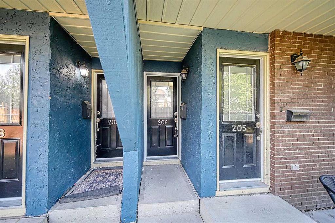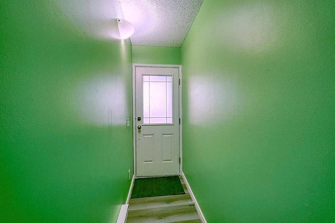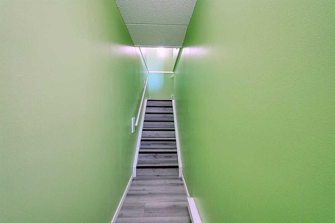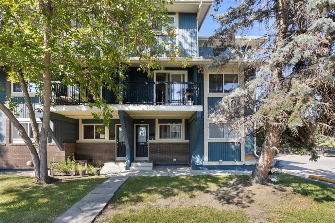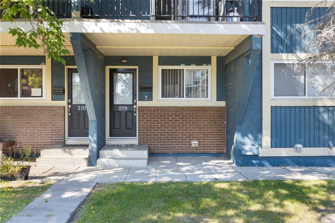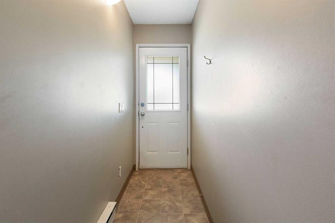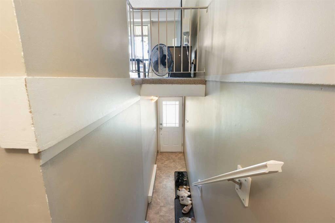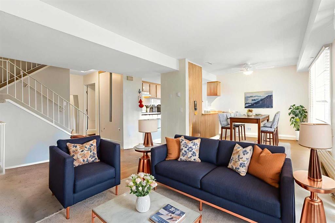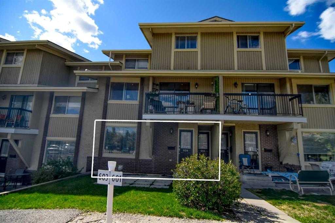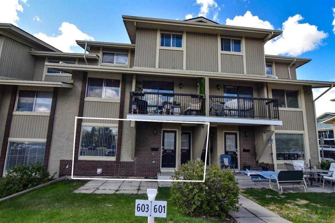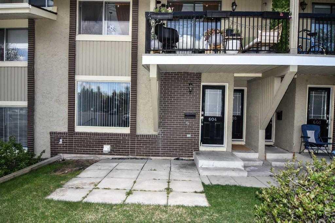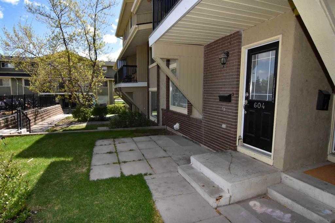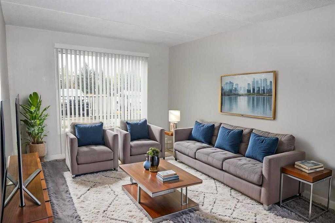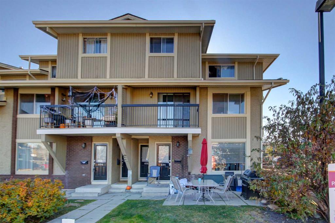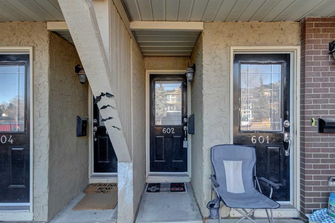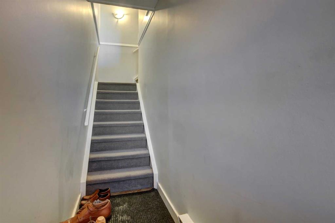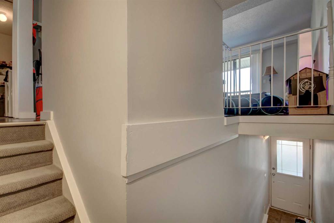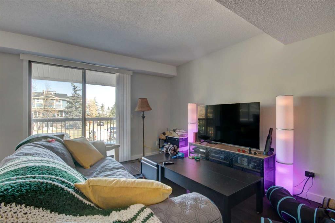106, 8 Everridge Square SW
Calgary T2Y5J7
MLS® Number: A2249649
$ 279,900
2
BEDROOMS
1 + 0
BATHROOMS
805
SQUARE FEET
2005
YEAR BUILT
***PRICE REDUCED***Discover exceptional value and convenience in this bright and spacious bungalow -style corner townhouse. Offering 2 bedrooms and 1 bathroom, this well-designed home is perfect for first-time buyers, downsizers, or savvy investors. Enjoy an open-concept kitchen that flows seamlessly into the living room-ideal for entertaining or relaxing. The versatile second bedroom can easily serve as a home office or guest room, providing flexibility to suit your lifestyle. A dedicated storage area within the unit adds practical convenience. This corner unit benefits from extra natural light and privacy, while the included parking stall ensures stress-free living. The low condo fees keeps monthly costs affordable and combine with “NEW TANKLESS HEATER” make this unit as a very attractive ownership opportunity. Located in a very desirable area, close to shopping, transit, parks, and more-everything you need is right at your doorstep. Don't miss out on this opportunity-book your showing today!
| COMMUNITY | Evergreen |
| PROPERTY TYPE | Row/Townhouse |
| BUILDING TYPE | Five Plus |
| STYLE | Bungalow |
| YEAR BUILT | 2005 |
| SQUARE FOOTAGE | 805 |
| BEDROOMS | 2 |
| BATHROOMS | 1.00 |
| BASEMENT | None |
| AMENITIES | |
| APPLIANCES | Dishwasher, Electric Stove, Microwave Hood Fan, Refrigerator, Washer/Dryer, Window Coverings |
| COOLING | None |
| FIREPLACE | N/A |
| FLOORING | Laminate |
| HEATING | In Floor |
| LAUNDRY | In Unit |
| LOT FEATURES | Corner Lot |
| PARKING | Stall |
| RESTRICTIONS | Board Approval |
| ROOF | Asphalt Shingle |
| TITLE | Fee Simple |
| BROKER | First Place Realty |
| ROOMS | DIMENSIONS (m) | LEVEL |
|---|---|---|
| Living Room | 13`7" x 11`0" | Main |
| Dining Room | 7`4" x 5`0" | Main |
| Bedroom - Primary | 10`11" x 10`8" | Main |
| 4pc Bathroom | 10`2" x 6`2" | Main |
| Kitchen | 12`10" x 9`10" | Main |
| Laundry | 6`2" x 3`5" | Main |
| Bedroom | 9`7" x 8`10" | Main |
| Foyer | 5`5" x 4`9" | Main |

