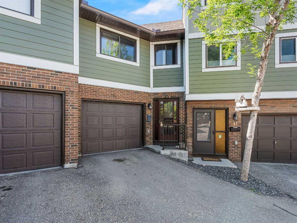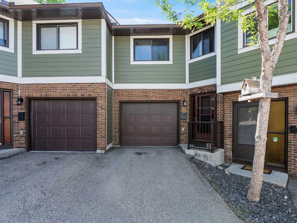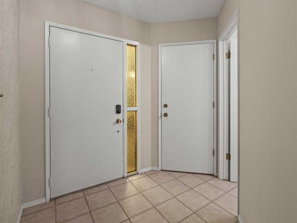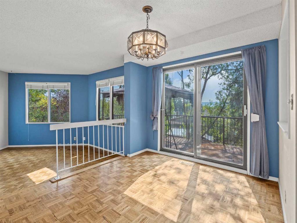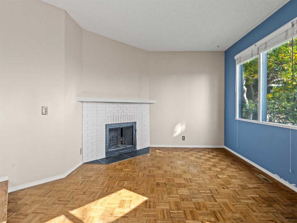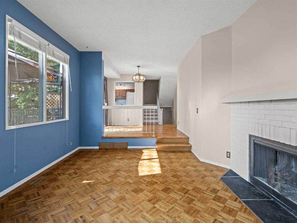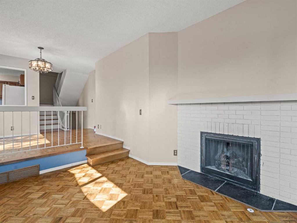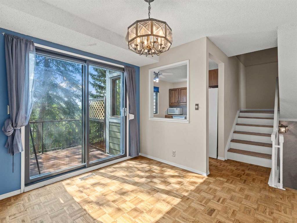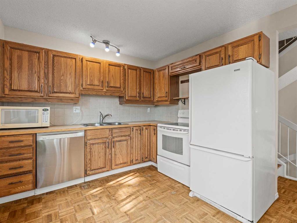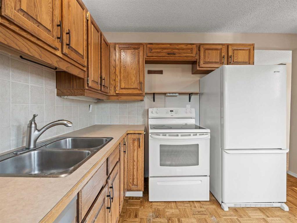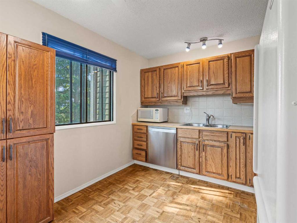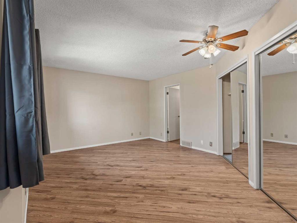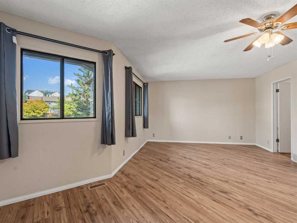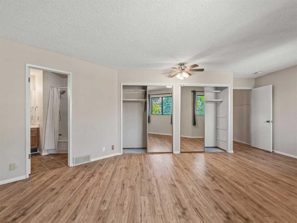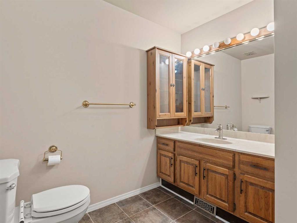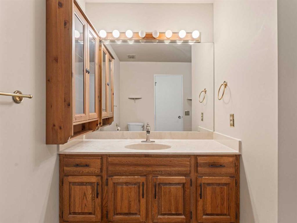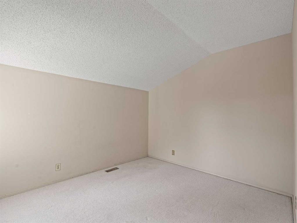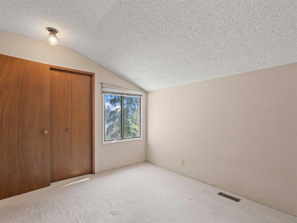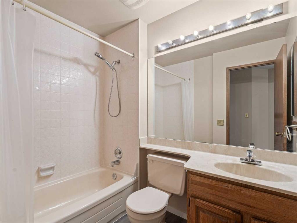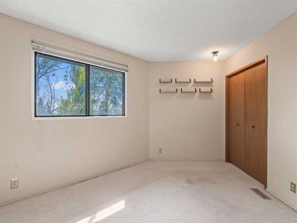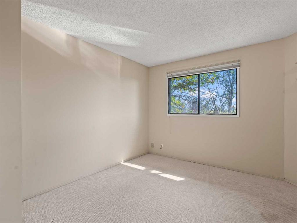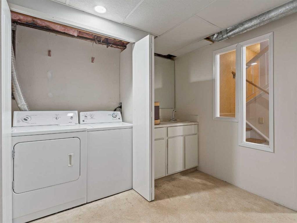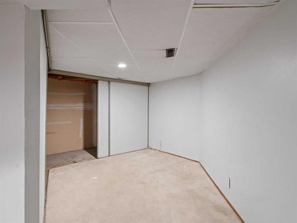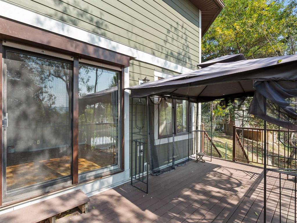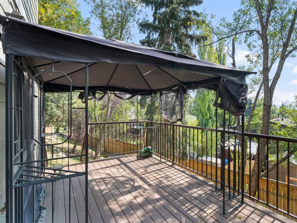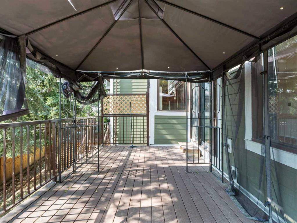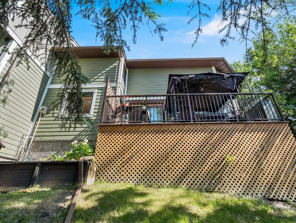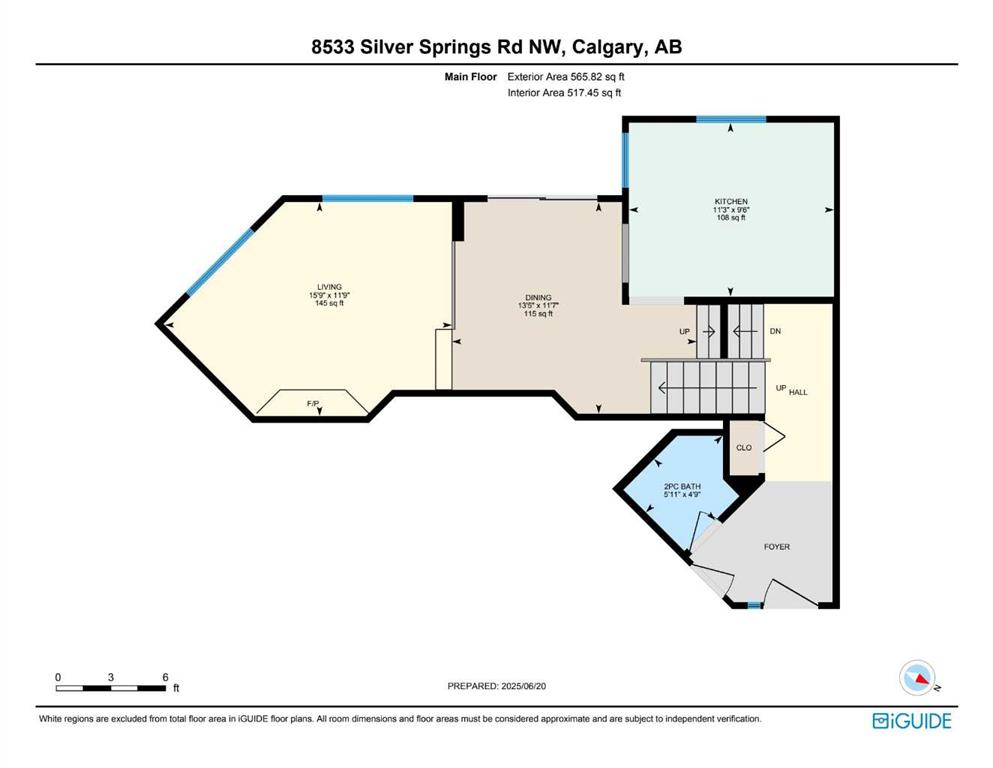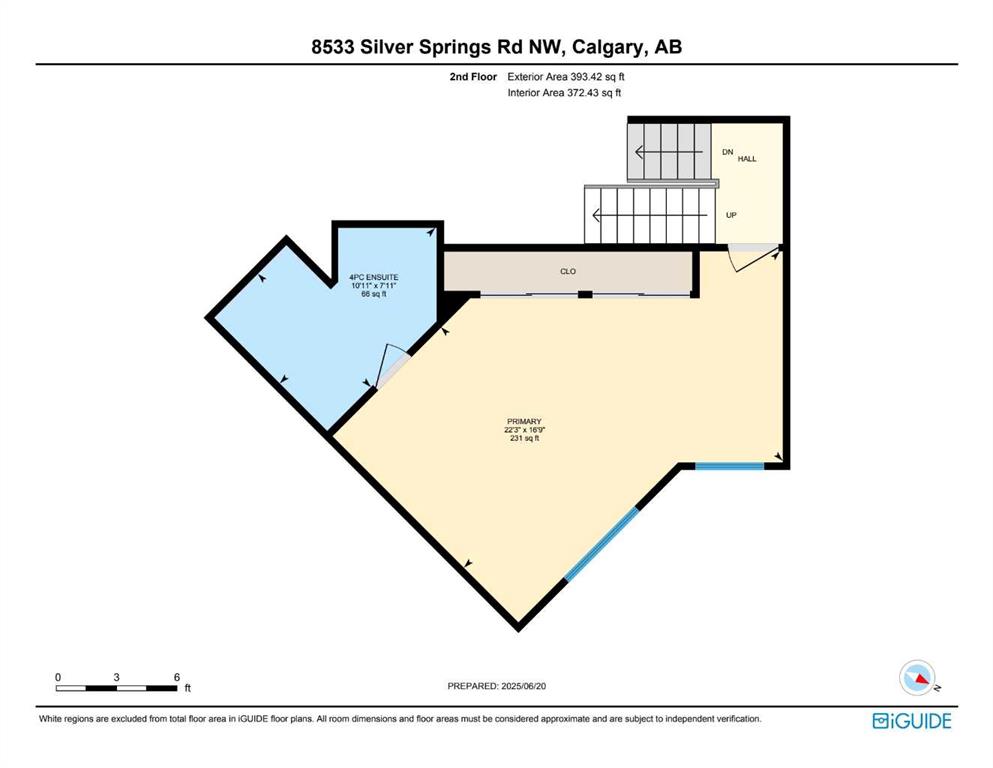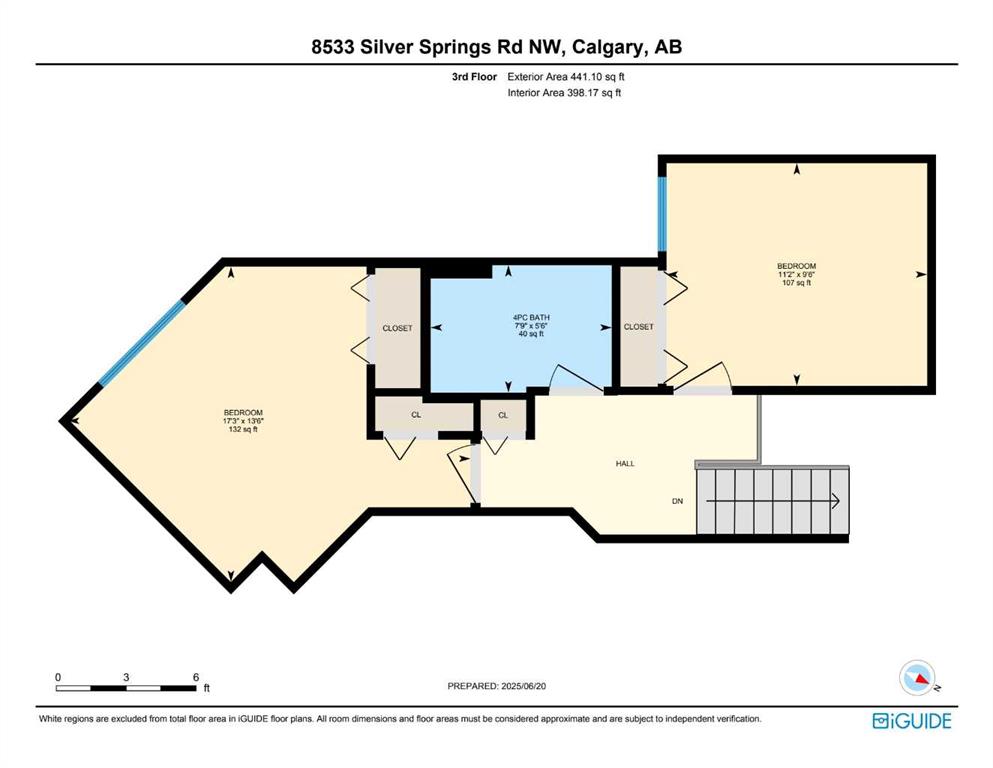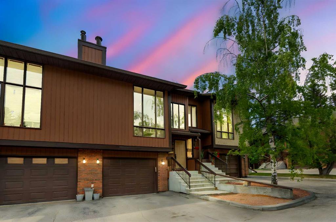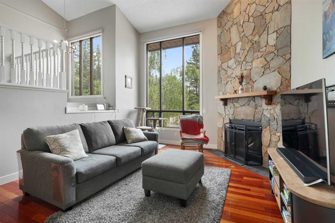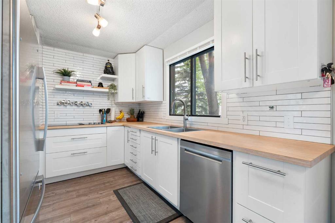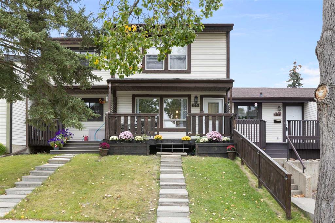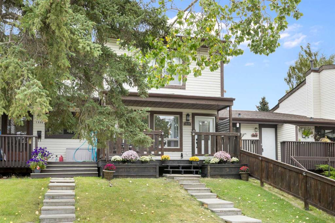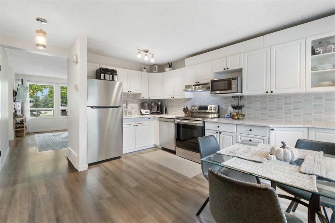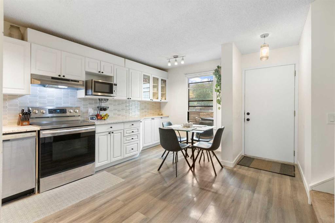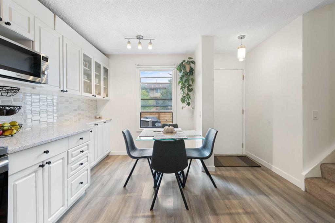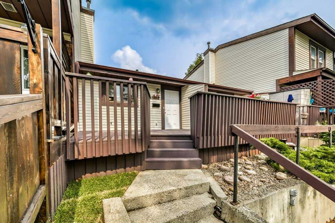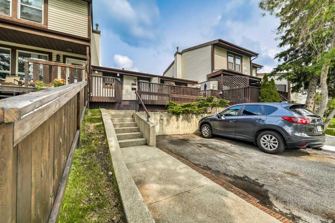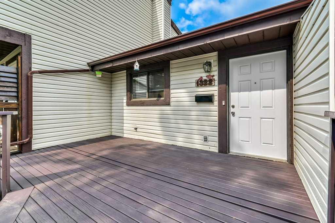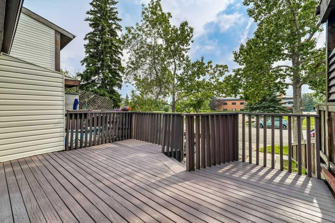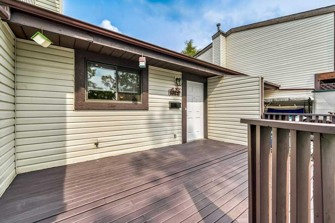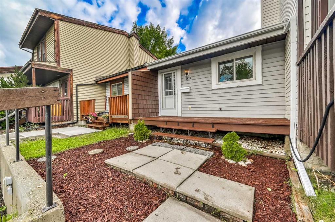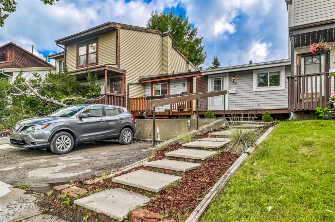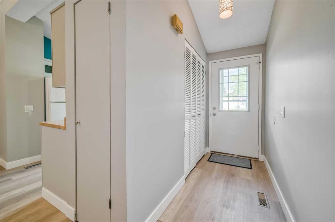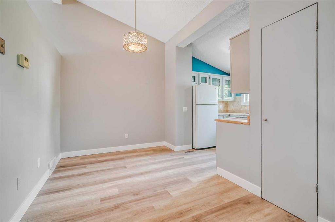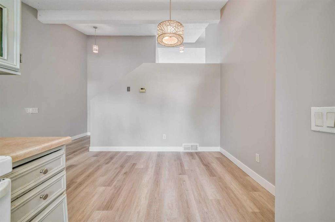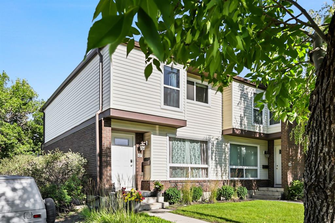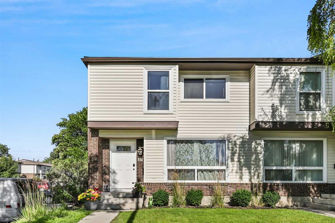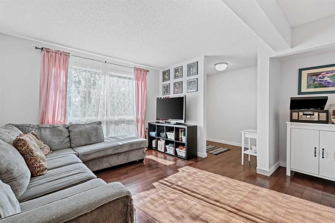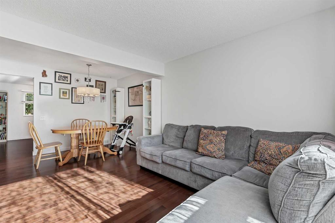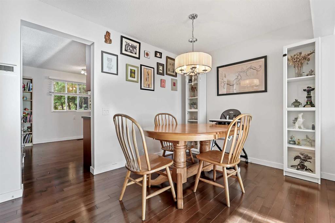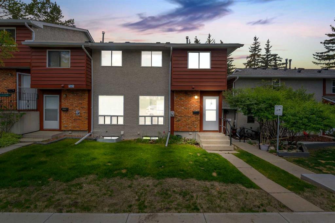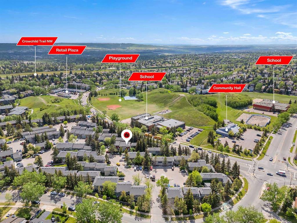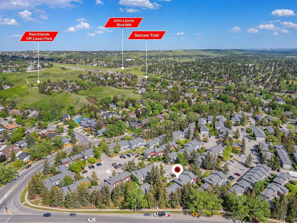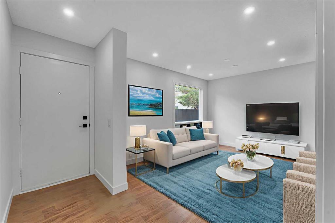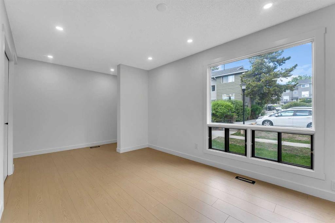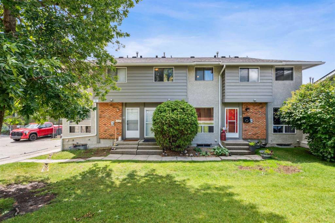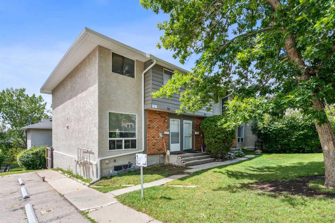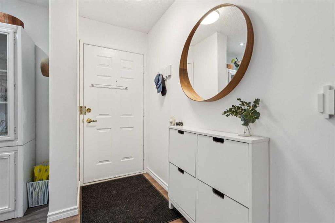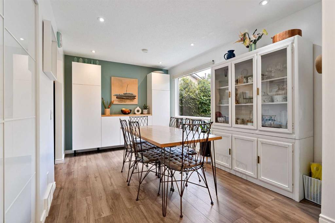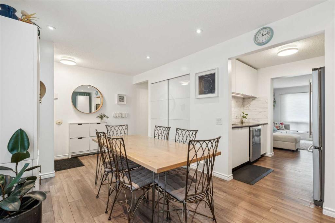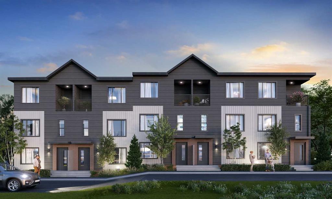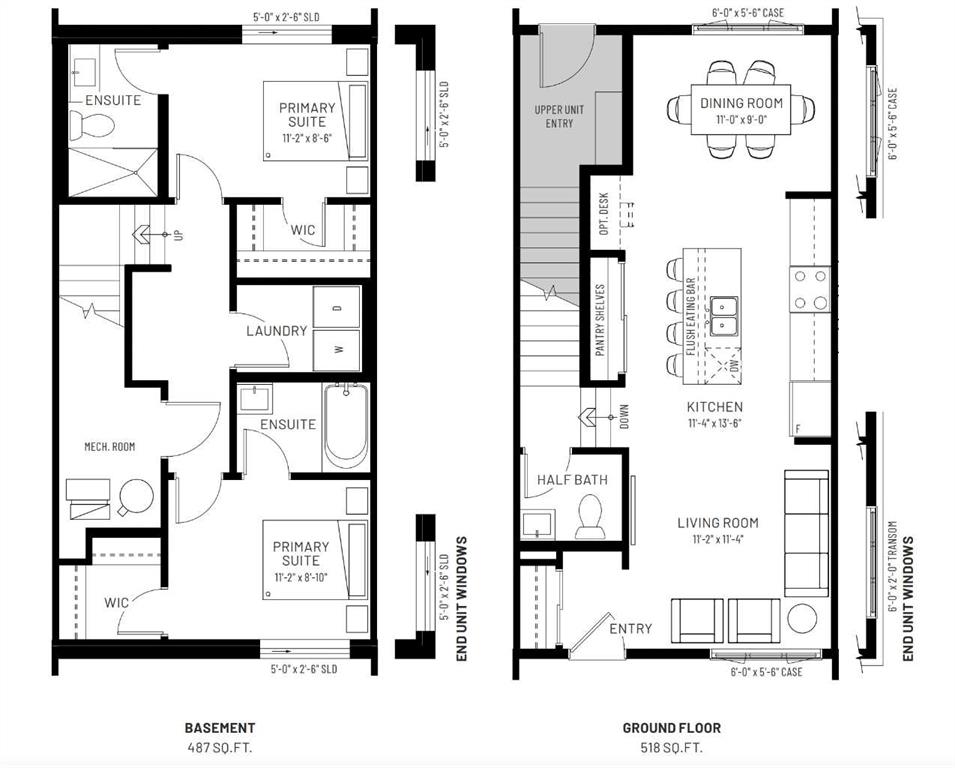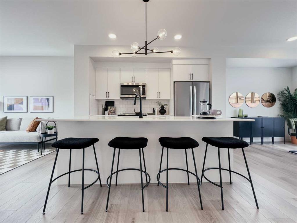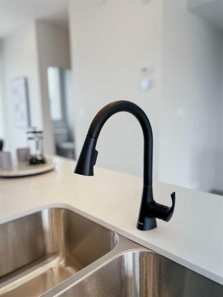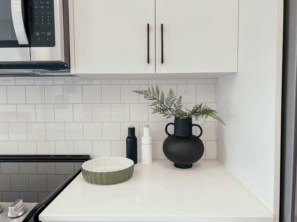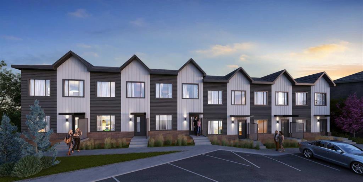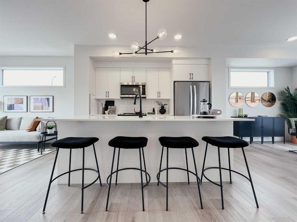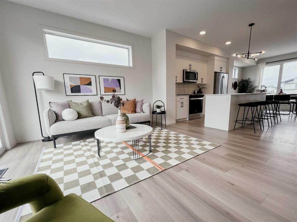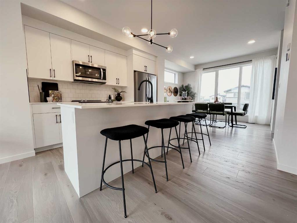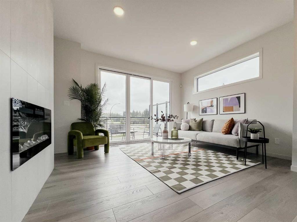10, 8533 Silver Springs Road NW
Calgary T3B 4A6
MLS® Number: A2255111
$ 430,000
3
BEDROOMS
2 + 1
BATHROOMS
1,400
SQUARE FEET
1979
YEAR BUILT
Here is your chance to own in SILVER SPRINGS, one of Calgary’s most desirable communities. Just a 9 MINUTE DRIVE TO THE UNIVERSITY OF CALGARY, steps from the BOW RIVER PATHWAYS, and with quick access to the CTRAIN, STONEY TRAIL, AND HIGHWAY 1, this location is perfect for FAMILIES, STUDENTS, PROFESSIONALS, AND EMPTY NESTERS who want easy access to downtown or weekend getaways in the mountains. This split-level townhome is a blank canvas ready for your vision. Move in as it is, or renovate to create your dream home, with several other units in the complex showing just how stunning this layout can become. Inside, the bright main level offers SOUTH-FACING WINDOWS, a dining area that opens to a private deck, and a cozy living room with a wood-burning fireplace. The kitchen overlooks the backyard with a functional design and abundant natural light, while the front entry provides direct access to the SINGLE ATTACHED GARAGE for everyday convenience. The entire second floor is dedicated to an OVERSIZED PRIMARY BEDROOM RETREAT with double closets and a private four-piece ensuite. Upstairs, two more bedrooms and another full bath provide plenty of space for family, roommates, or a home office. The lower level includes laundry and a versatile flex room, ideal for storage, a gym, or hobby space. THE VILLAGE is a well-managed complex with recent exterior upgrades including HARDIE BOARD SIDING and newer roof shingles. Visitor parking is plentiful, and everyday amenities are nearby. Whether you are a professional, an investor seeking a rental near U of C, a family with a university student, a first-time buyer looking to build equity, or an empty nester ready to rightsize, this home fits all of these lifestyles. Book your showing today!
| COMMUNITY | Silver Springs |
| PROPERTY TYPE | Row/Townhouse |
| BUILDING TYPE | Five Plus |
| STYLE | 5 Level Split |
| YEAR BUILT | 1979 |
| SQUARE FOOTAGE | 1,400 |
| BEDROOMS | 3 |
| BATHROOMS | 3.00 |
| BASEMENT | Finished, Full |
| AMENITIES | |
| APPLIANCES | Dishwasher, Dryer, Electric Stove, Microwave, Refrigerator, Washer, Window Coverings |
| COOLING | None |
| FIREPLACE | Wood Burning |
| FLOORING | Carpet, Ceramic Tile, Laminate, Parquet |
| HEATING | Forced Air |
| LAUNDRY | In Basement |
| LOT FEATURES | Landscaped, Treed |
| PARKING | Garage Door Opener, Single Garage Attached |
| RESTRICTIONS | Pet Restrictions or Board approval Required, Restrictive Covenant, Utility Right Of Way |
| ROOF | Asphalt Shingle |
| TITLE | Fee Simple |
| BROKER | CIR Realty |
| ROOMS | DIMENSIONS (m) | LEVEL |
|---|---|---|
| Laundry | 8`11" x 11`5" | Basement |
| Storage | 9`8" x 22`9" | Basement |
| Storage | 11`1" x 10`11" | Basement |
| Furnace/Utility Room | 8`10" x 12`7" | Basement |
| 2pc Bathroom | 4`9" x 5`11" | Main |
| Dining Room | 11`7" x 13`5" | Main |
| Kitchen | 9`6" x 11`3" | Main |
| Living Room | 11`9" x 15`9" | Main |
| 4pc Ensuite bath | 7`11" x 10`11" | Second |
| Bedroom - Primary | 16`9" x 22`3" | Second |
| 4pc Bathroom | 5`6" x 7`9" | Third |
| Bedroom | 13`6" x 17`3" | Third |
| Bedroom | 9`6" x 11`2" | Third |

