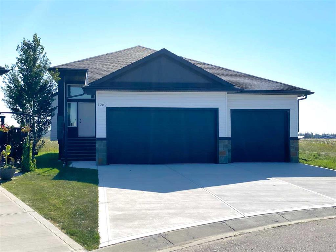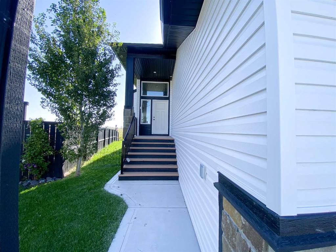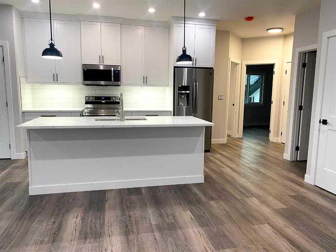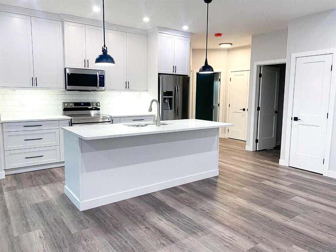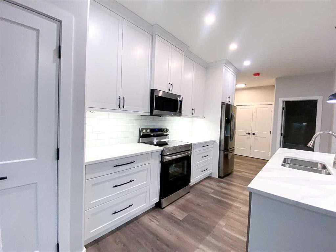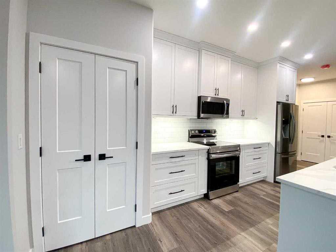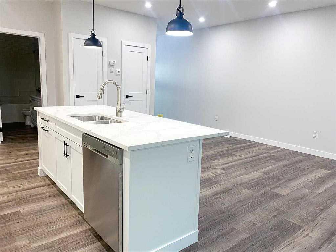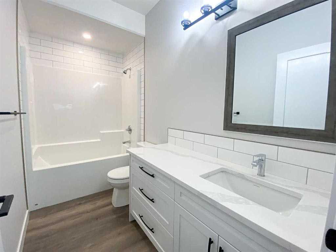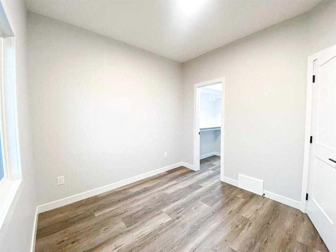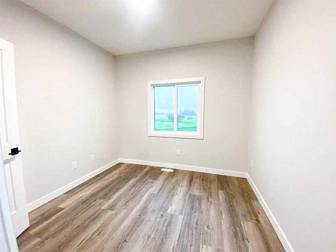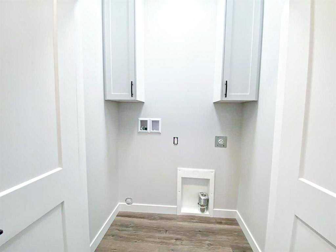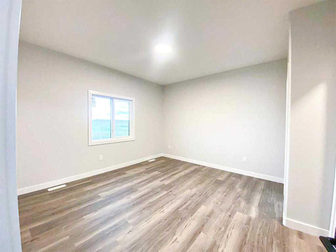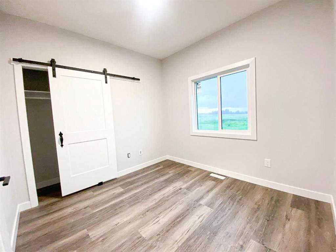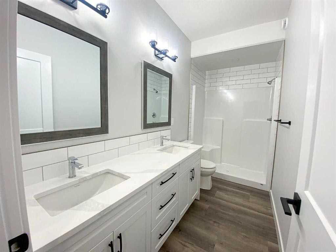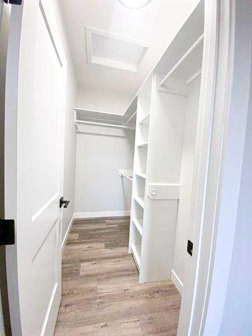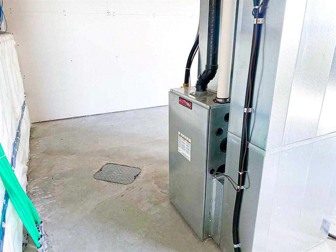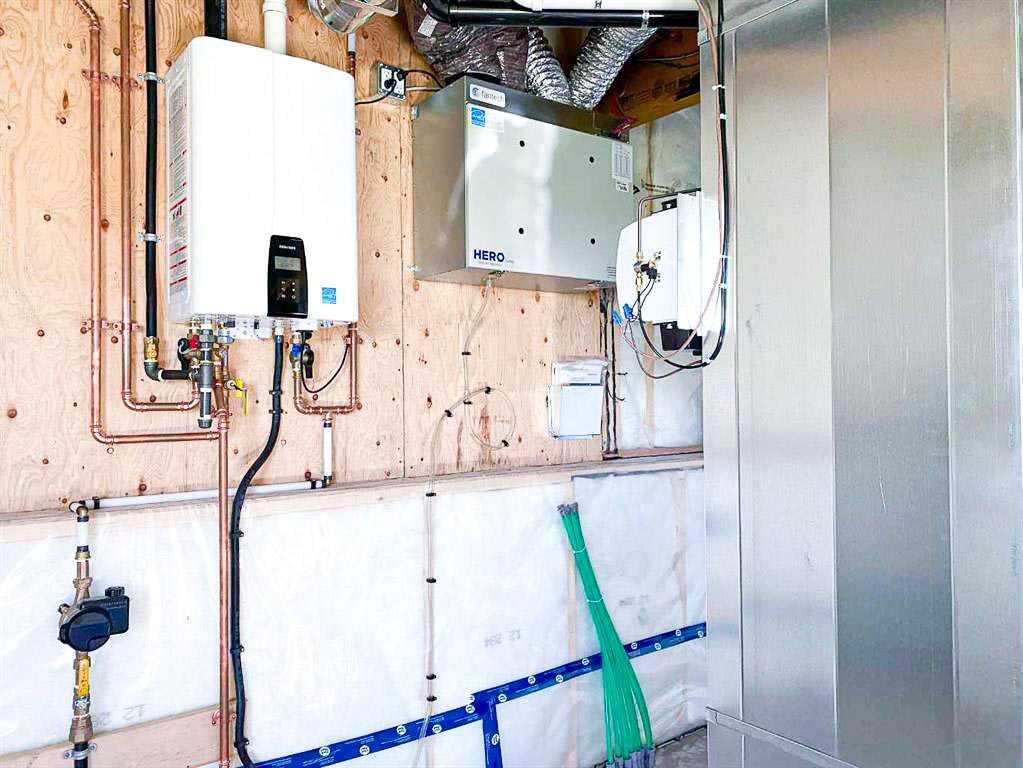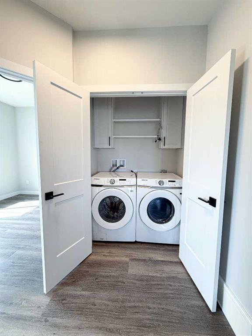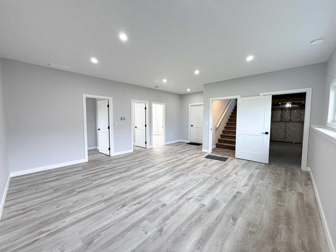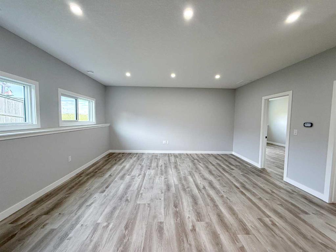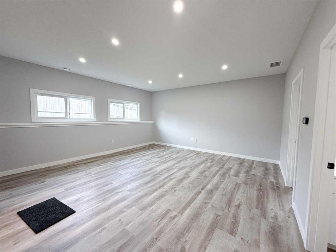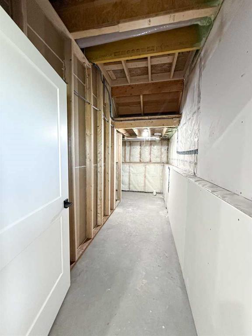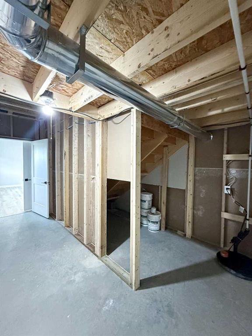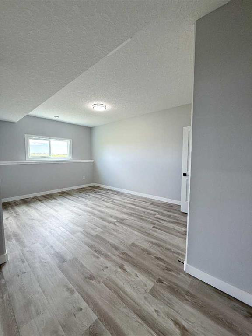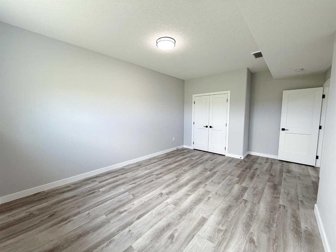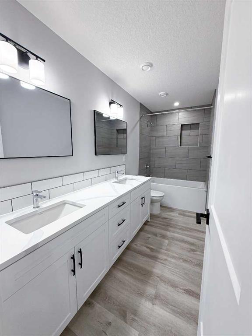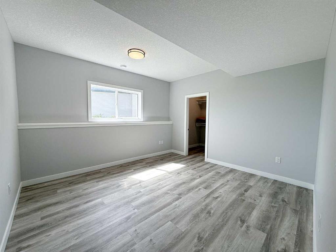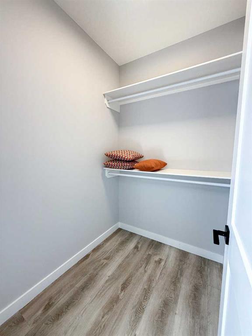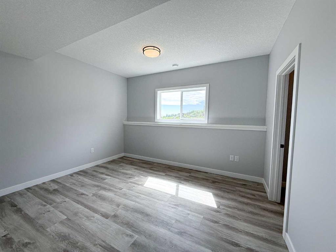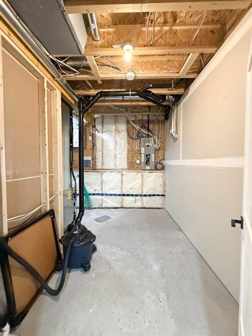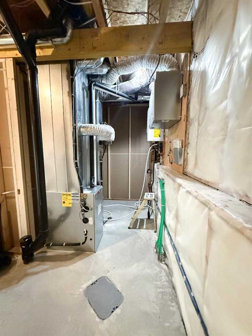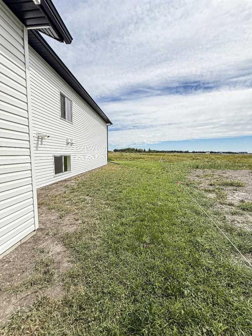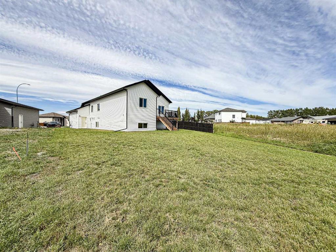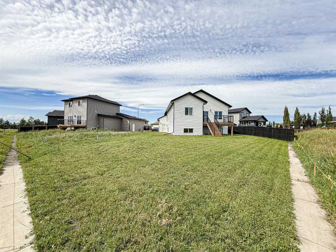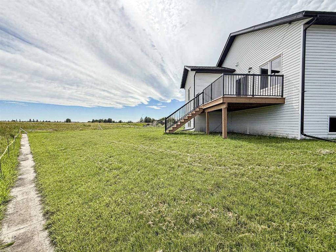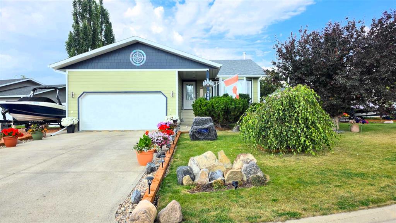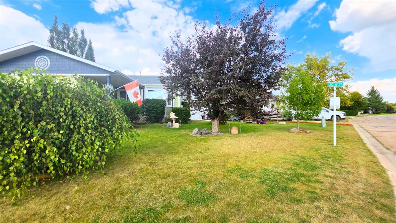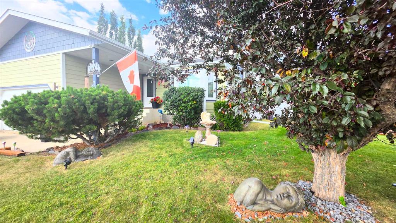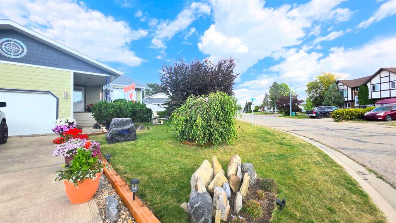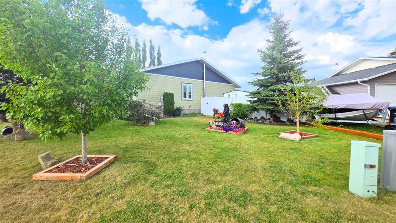1209 Westview Drive
Bowden T0M 0K0
MLS® Number: A2250234
$ 559,000
5
BEDROOMS
3 + 0
BATHROOMS
2023
YEAR BUILT
Welcome to this well-maintained 1,300 sq ft bungalow, ideally located on a spacious pie-shaped lot in the quiet community of Bowden. Just 25 minutes south of Red Deer and 50 minutes north of Calgary, this home offers the perfect blend of small-town living with easy access to major centers. One of the standout features of this property is the oversized triple car garage, measuring 31’ x 24’ with one extended bay at 25’—an excellent space for multiple vehicles, storage or a workshop. Inside, you'll find a bright and open floor plan that connects the living room, dining area and kitchen. The kitchen is well laid out with a large central island and a walk-in pantry, providing ample storage and prep space. From the dining area, patio doors lead out to a spacious rear deck—ideal for enjoying your outdoor space or entertaining guests. The main floor also includes a comfortable primary bedroom complete with a walk-in closet and private four-piece ensuite. Two additional bedrooms, a second four-piece bathroom and a conveniently located main floor laundry complete the layout. The front foyer welcomes you with plenty of natural light and a wide staircase leading down to the full, finished basement. Basement has been completed with family room, another 4pce bathroom and 2 more bedrooms!! This is a great opportunity to own a quality home on a large lot in a growing community. Quick possession is available—book your showing today!
| COMMUNITY | |
| PROPERTY TYPE | Detached |
| BUILDING TYPE | House |
| STYLE | Bi-Level |
| YEAR BUILT | 2023 |
| SQUARE FOOTAGE | 1,302 |
| BEDROOMS | 5 |
| BATHROOMS | 3.00 |
| BASEMENT | Finished, Full |
| AMENITIES | |
| APPLIANCES | Dishwasher, Electric Stove, Garage Control(s), Microwave Hood Fan, Refrigerator, Washer/Dryer, Window Coverings |
| COOLING | None |
| FIREPLACE | N/A |
| FLOORING | Carpet, Vinyl Plank |
| HEATING | Forced Air, Natural Gas |
| LAUNDRY | Laundry Room |
| LOT FEATURES | Back Yard, Front Yard, Lawn |
| PARKING | Triple Garage Attached |
| RESTRICTIONS | None Known |
| ROOF | Asphalt Shingle |
| TITLE | Fee Simple |
| BROKER | Century 21 Bravo Realty |
| ROOMS | DIMENSIONS (m) | LEVEL |
|---|---|---|
| 4pc Bathroom | Basement | |
| Family Room | 16`11" x 17`3" | Basement |
| Bedroom | 11`10" x 15`0" | Basement |
| Bedroom | 12`6" x 13`3" | Basement |
| Kitchen | 9`5" x 16`7" | Main |
| Bedroom - Primary | 13`3" x 12`11" | Main |
| Bedroom | 9`6" x 10`0" | Main |
| 4pc Ensuite bath | 0`0" x 0`0" | Main |
| Dining Room | 10`2" x 8`10" | Main |
| Bedroom | 10`0" x 9`6" | Main |
| 4pc Bathroom | 0`0" x 0`0" | Main |

