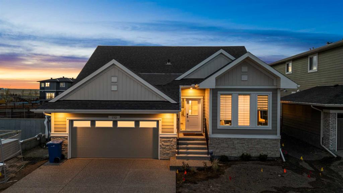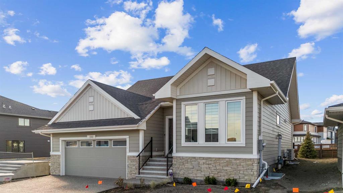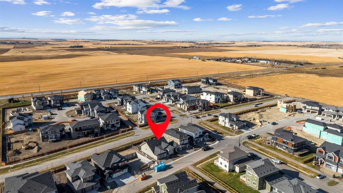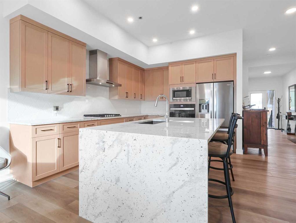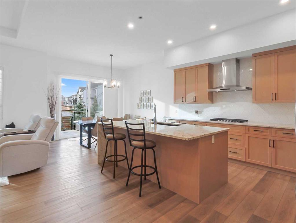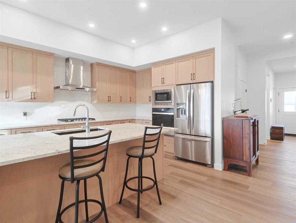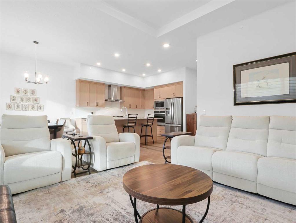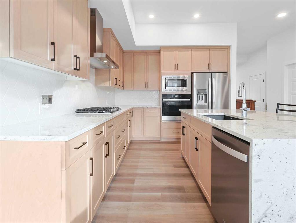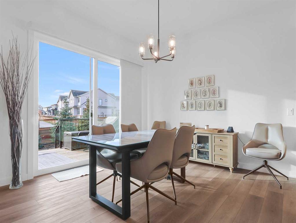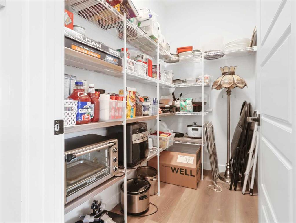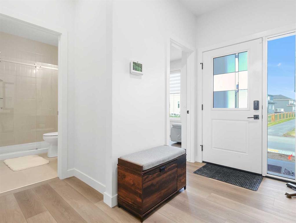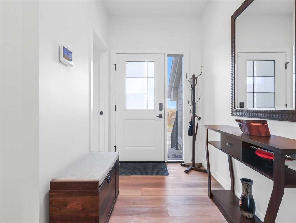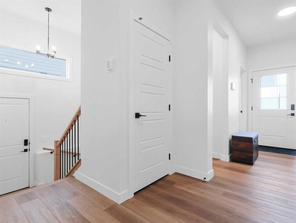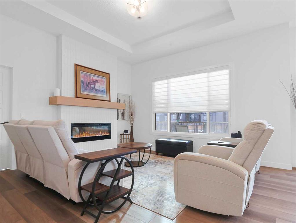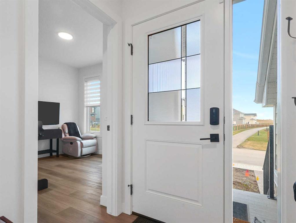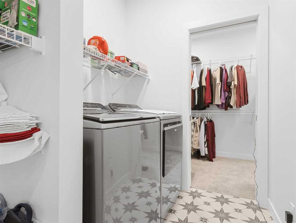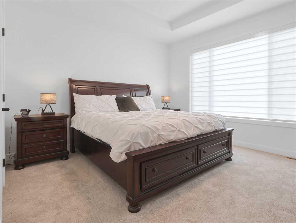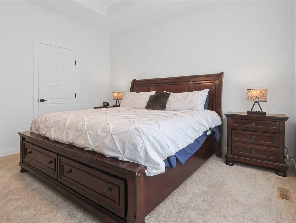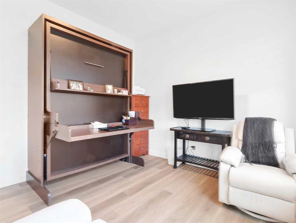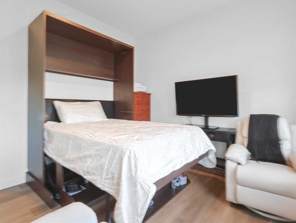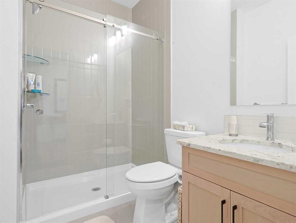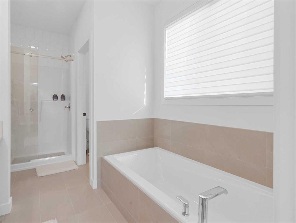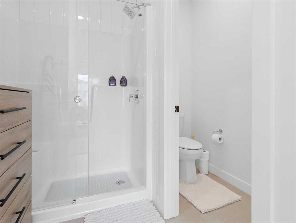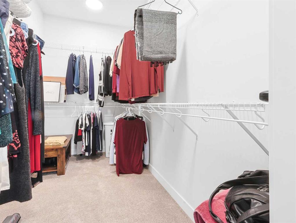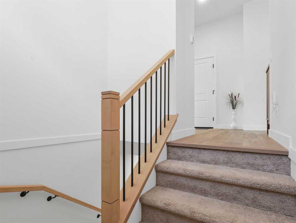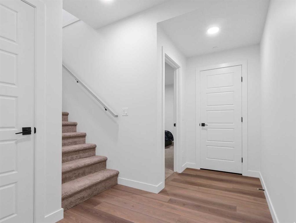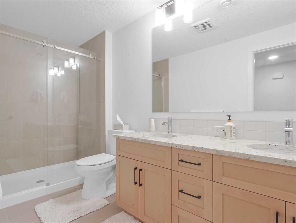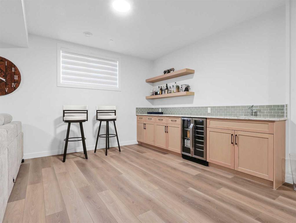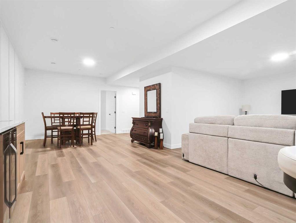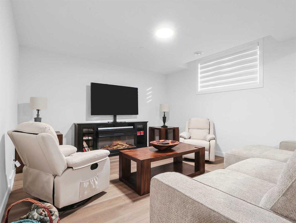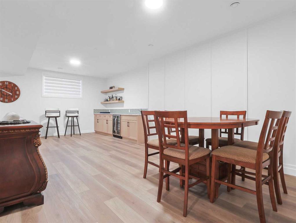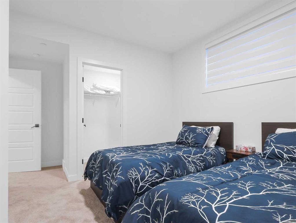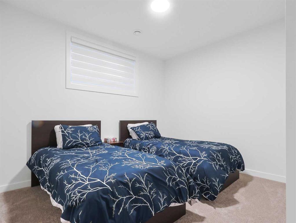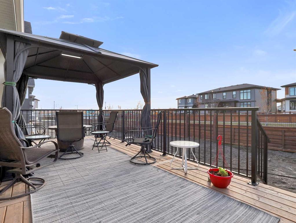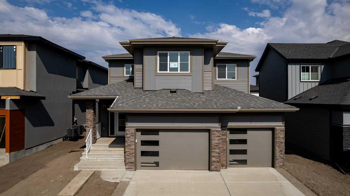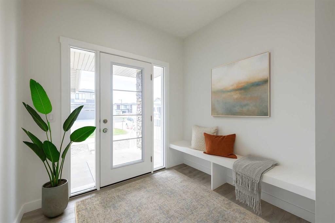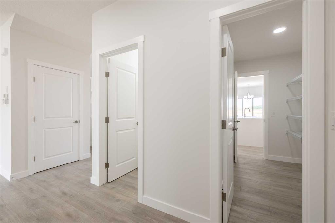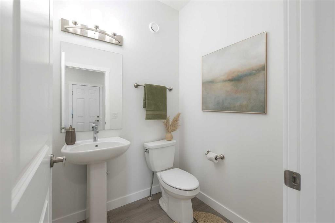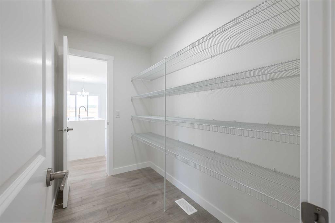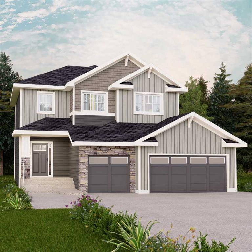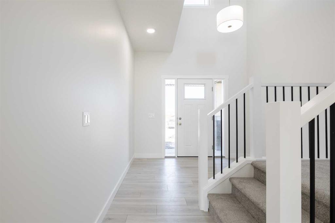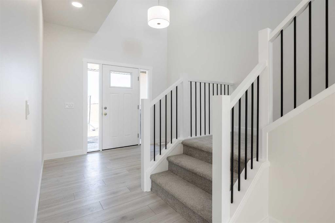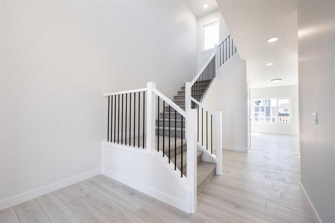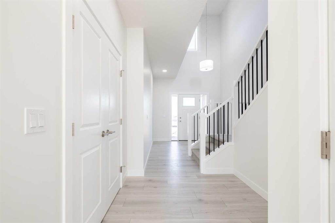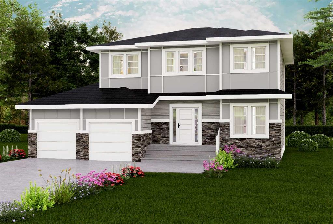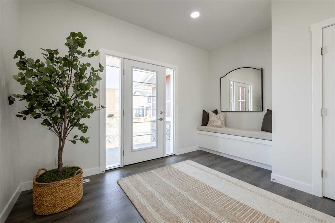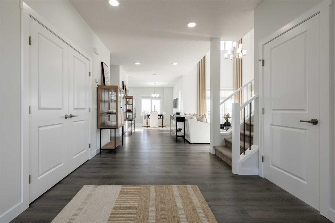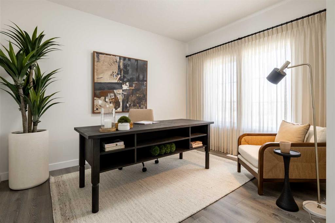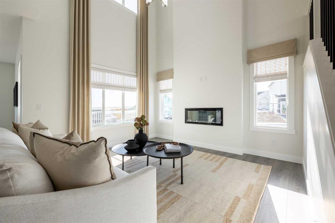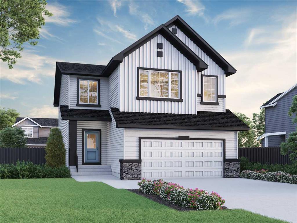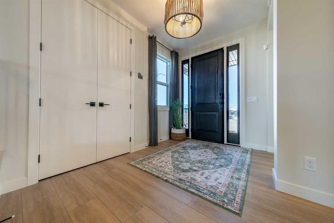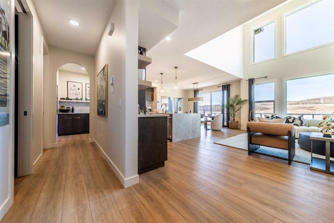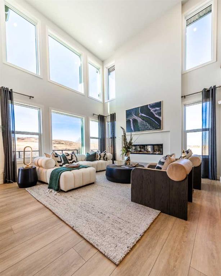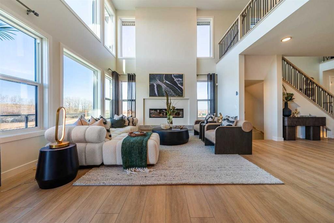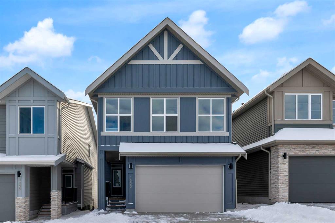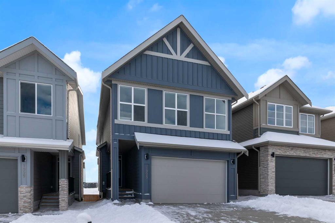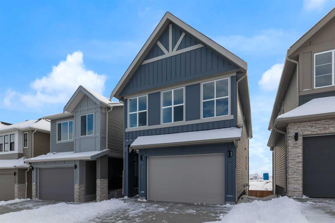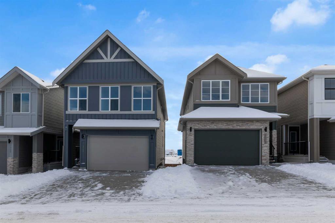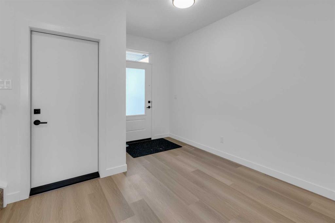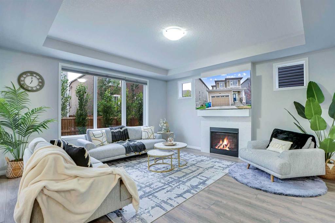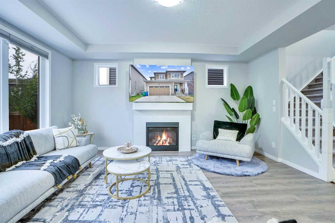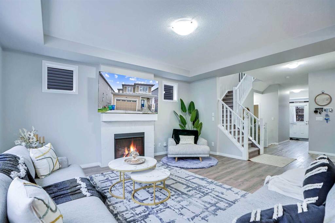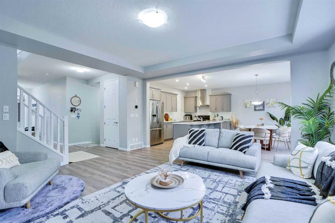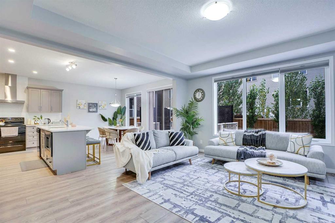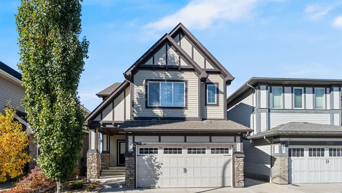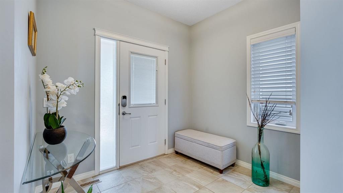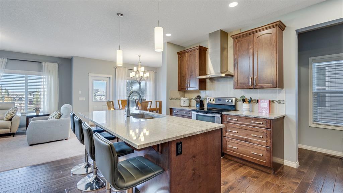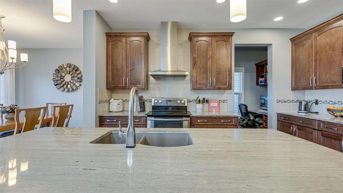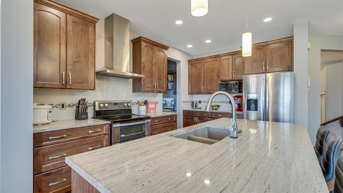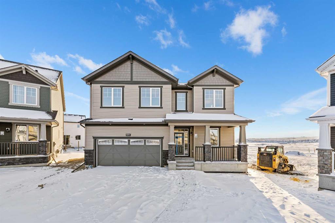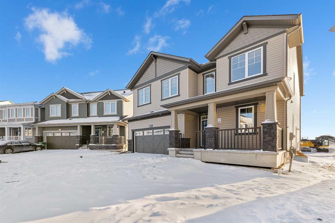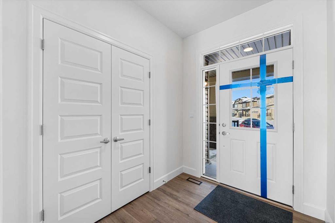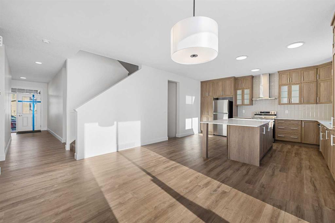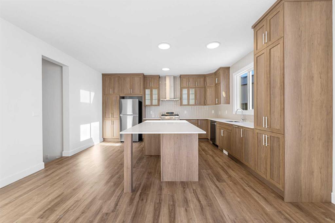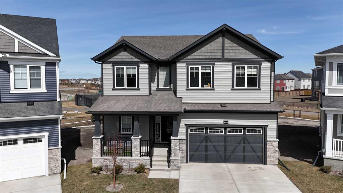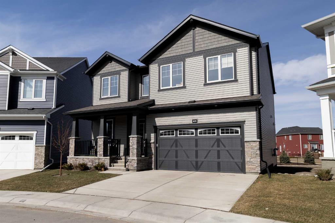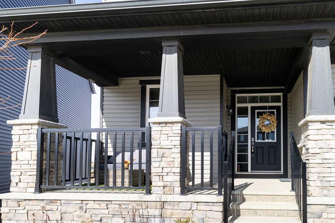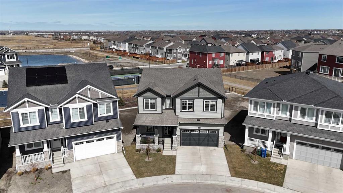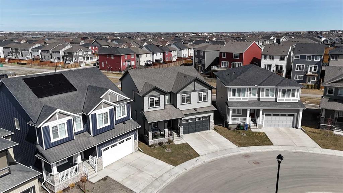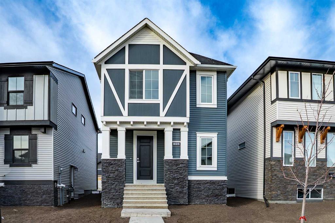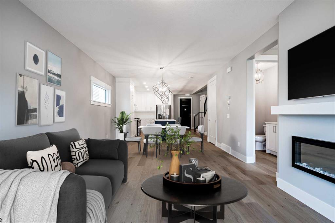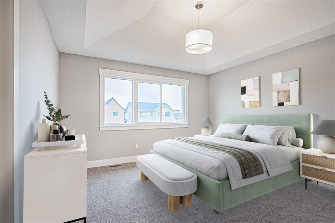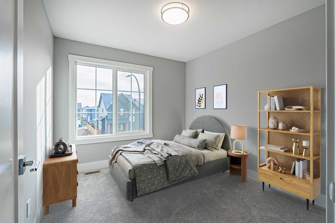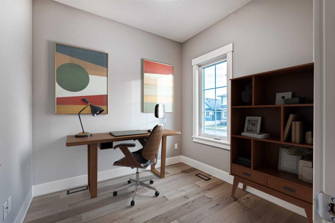110 Sunstone Way
Balzac T4B 5T5
MLS® Number: A2265079
$ 869,900
4
BEDROOMS
3 + 0
BATHROOMS
1,498
SQUARE FEET
2024
YEAR BUILT
Welcome to this stunning, thoughtfully designed bungalow home offering over 2,800 sq. ft. (including basement) of modern luxury and comfort! This beautifully crafted 4-bedroom, 3-bathroom bungalow blends style, functionality, and elegance in every detail. Step inside to discover an open-concept main floor with soaring 10’ ceilings, a chef-inspired kitchen featuring sleek stainless-steel appliances, quartz waterfall countertops, and a large island that’s perfect for family gatherings or entertaining guests. The inviting living room showcases an elegant electric fireplace with a tile surround and maple mantle, creating the perfect cozy atmosphere. The primary suite is a private retreat with a luxurious 5-piece ensuite, while a flex room on the main level provides the ideal space for a home office, gym, a guest bedroom or a creative studio. Head downstairs to the fully finished basement, complete with two additional bedrooms, a full bath, and a stylish wet bar perfect for guests or extended family. Enjoy modern finishes throughout, including LVP flooring, upgraded interior selections, and a spacious 26' x 11' rear deck and a pergola for outdoor relaxation. Plus, the smart energy package ensures efficiency and comfort year-round. With a double attached car garage and timeless design, The Bungalow offers everything you need for today’s modern lifestyle, comfort, convenience, and class in one beautiful package.
| COMMUNITY | |
| PROPERTY TYPE | Detached |
| BUILDING TYPE | House |
| STYLE | Bungalow |
| YEAR BUILT | 2024 |
| SQUARE FOOTAGE | 1,498 |
| BEDROOMS | 4 |
| BATHROOMS | 3.00 |
| BASEMENT | Full |
| AMENITIES | |
| APPLIANCES | Bar Fridge, Built-In Oven, ENERGY STAR Qualified Dishwasher, Gas Cooktop, Microwave, Range Hood, Refrigerator |
| COOLING | None |
| FIREPLACE | Decorative, Electric, Living Room |
| FLOORING | Carpet, Tile, Vinyl Plank |
| HEATING | Forced Air, Natural Gas |
| LAUNDRY | Upper Level |
| LOT FEATURES | Level, Street Lighting |
| PARKING | Double Garage Attached, Driveway, Garage Door Opener |
| RESTRICTIONS | Restrictive Covenant, Utility Right Of Way |
| ROOF | Asphalt Shingle |
| TITLE | Fee Simple |
| BROKER | eXp Realty |
| ROOMS | DIMENSIONS (m) | LEVEL |
|---|---|---|
| 4pc Bathroom | 17`9" x 39`0" | Basement |
| Bedroom | 36`9" x 43`0" | Basement |
| Bedroom | 37`1" x 51`6" | Basement |
| Game Room | 82`5" x 80`5" | Basement |
| Furnace/Utility Room | 36`9" x 33`6" | Basement |
| 3pc Bathroom | 26`7" x 19`4" | Main |
| 5pc Ensuite bath | 26`11" x 44`7" | Main |
| Bedroom | 38`5" x 34`1" | Main |
| Dining Room | 33`2" x 32`10" | Main |
| Foyer | 19`0" x 29`10" | Main |
| Kitchen | 53`2" x 46`3" | Main |
| Laundry | 24`7" x 16`9" | Main |
| Living Room | 48`7" x 47`3" | Main |
| Bedroom - Primary | 42`8" x 50`6" | Main |
| Walk-In Closet | 19`4" x 36`9" | Main |

