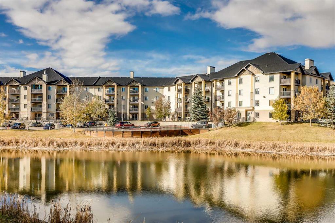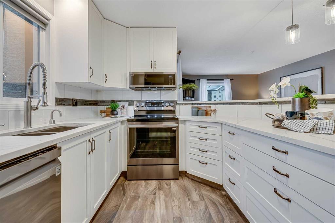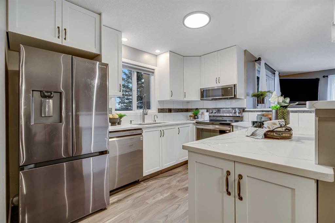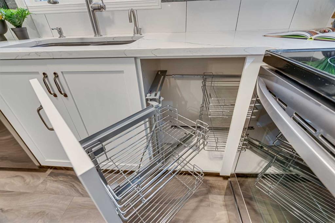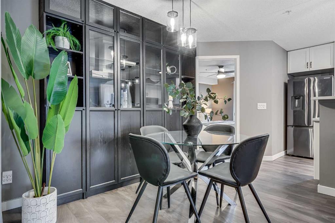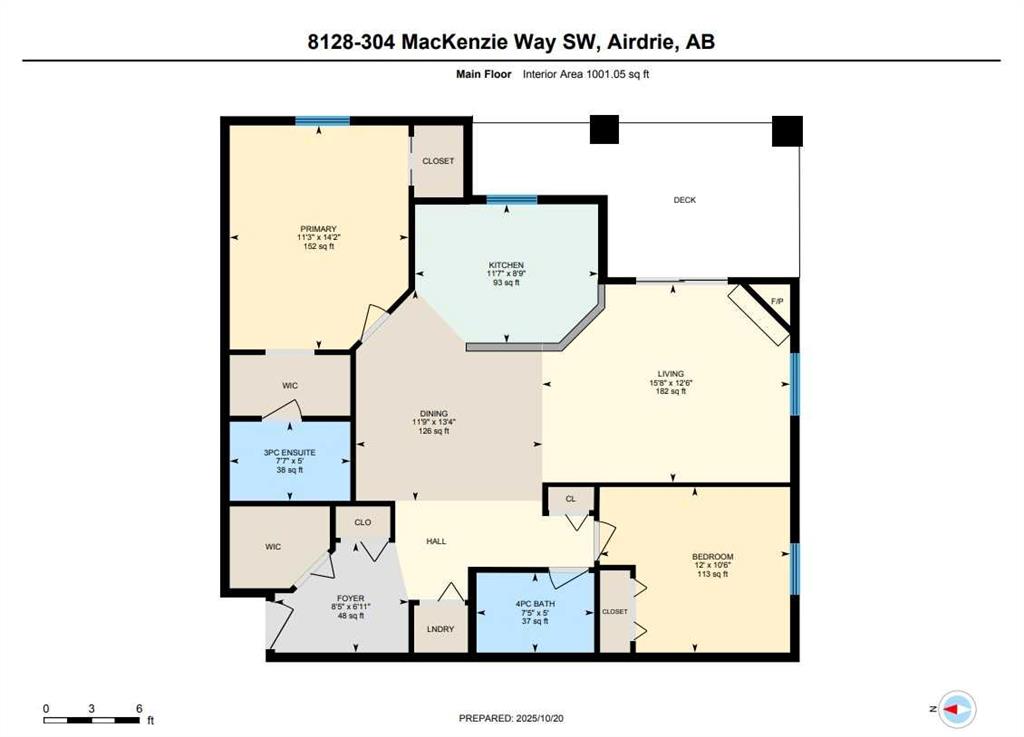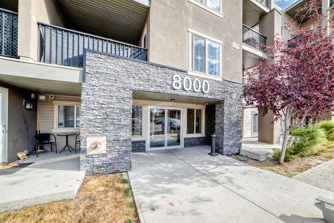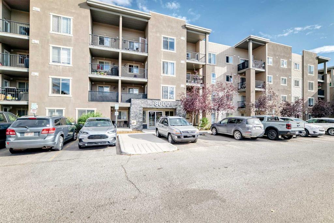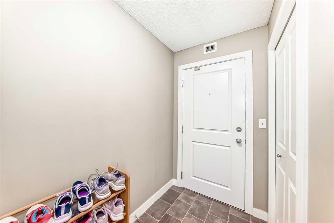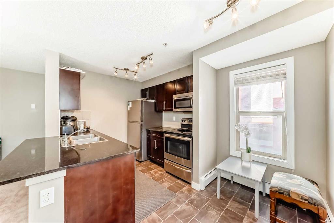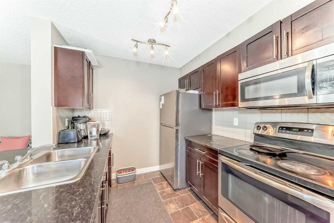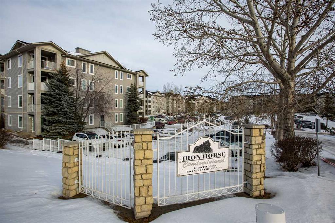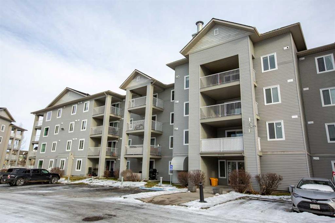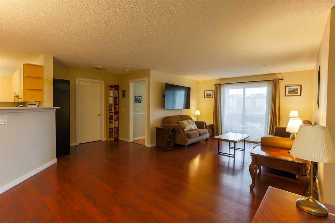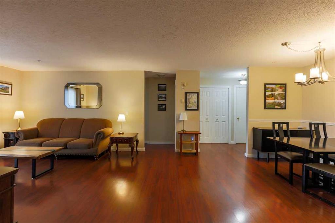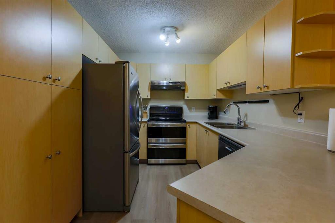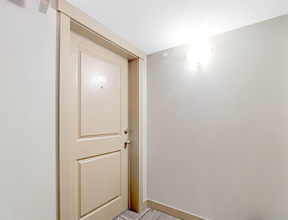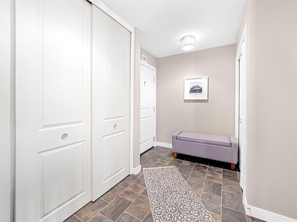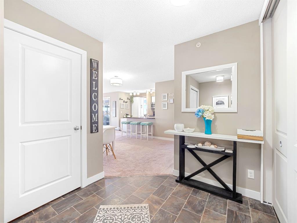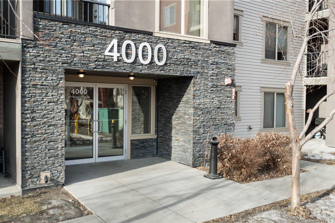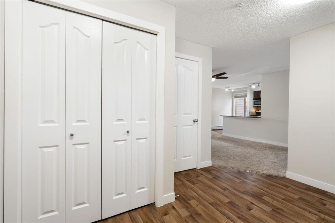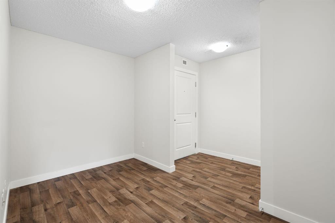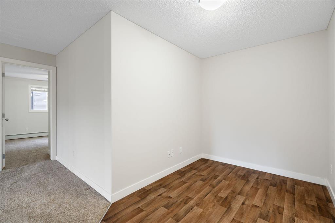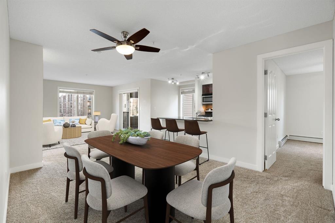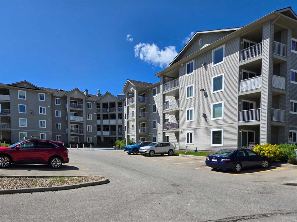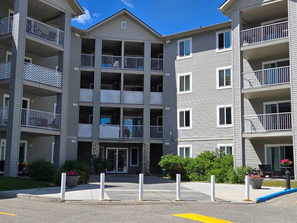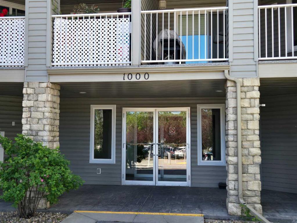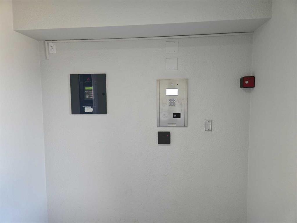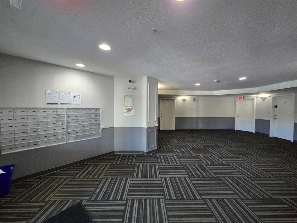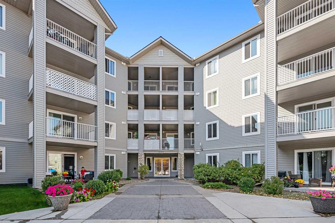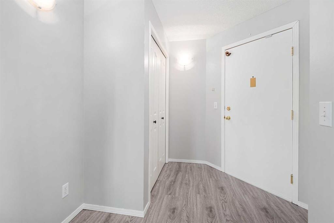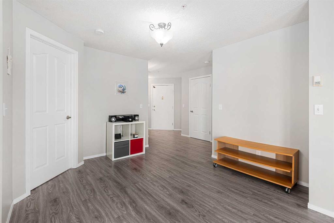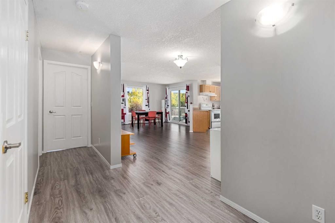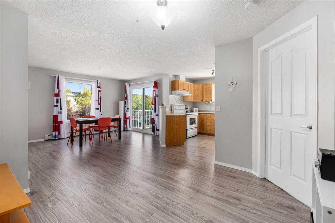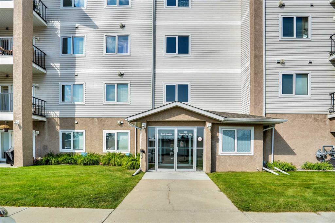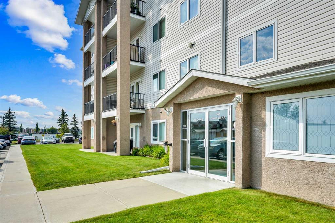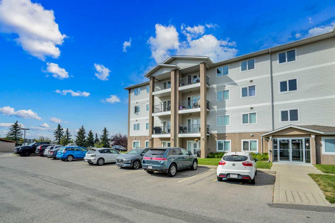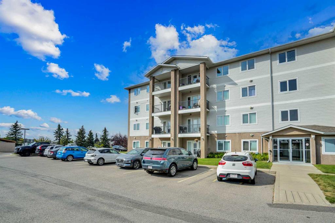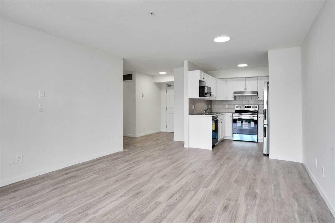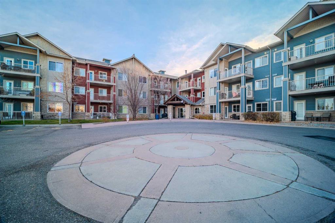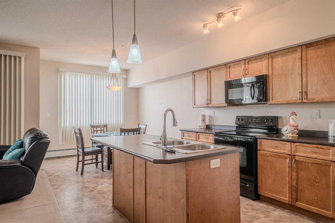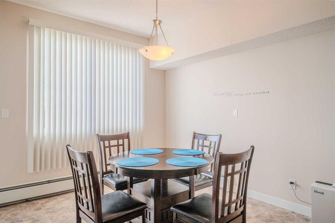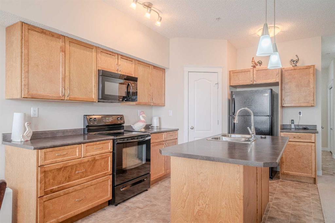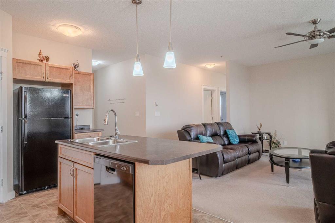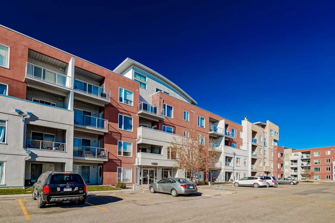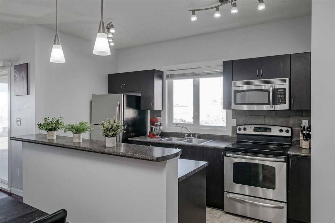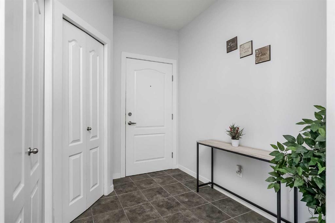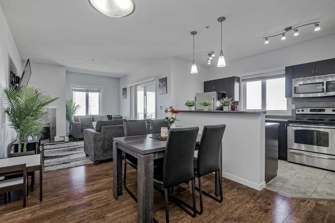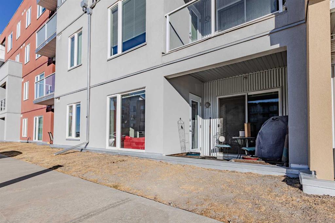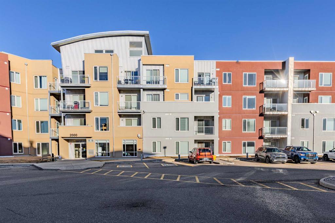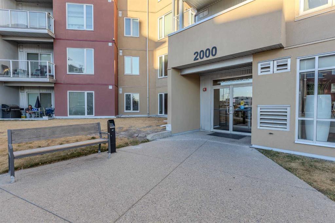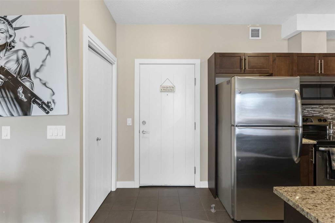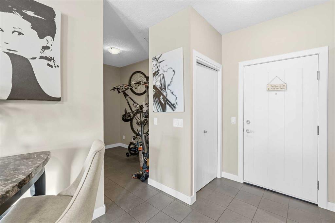8128, 304 Mackenzie Way SW
Airdrie T4B 3H8
MLS® Number: A2274092
$ 305,900
2
BEDROOMS
2 + 0
BATHROOMS
2005
YEAR BUILT
This stunning condo is a rare find — over 1000 sq ft, and beautifully renovated from top to bottom! This unit is set in one of Airdrie’s most peaceful locations, backing onto a serene pond with lots of beautiful nature to obsrve. Inside, every detail has been refreshed: new paint, flooring, trim, light fixtures, knock-down ceilings, and a brand-new kitchen with quartz counters, stylish cabinetry, hidden spice rack, “magic corner” storage, instant hot water tap at the kitchen sink, and all new stainless-steel appliances. Thoughtful touches continue throughout — built-in storage, an extra fridge and freezer, and new washer & dryer. The spacious primary suite offers not one but two walk-in closets with built in storage, and a full ensuite. Enjoy morning coffee or evening sunsets on your large wraparound patio with no neighbours in sight. This well-managed building includes ALL utilities (heat, electricity, water, sewer, garbage, insurance, and reserve fund) — truly worry-free living. Comes with one titled underground stall and one above-ground stall for convenience, as well as a 24 Sq Ft storage cage. Peaceful, stylish, and completely move-in ready — this is the perfect blend of comfort, quality, and quiet living right in the heart of Airdrie.
| COMMUNITY | Luxstone |
| PROPERTY TYPE | Apartment |
| BUILDING TYPE | Low Rise (2-4 stories) |
| STYLE | Single Level Unit |
| YEAR BUILT | 2005 |
| SQUARE FOOTAGE | 1,001 |
| BEDROOMS | 2 |
| BATHROOMS | 2.00 |
| BASEMENT | |
| AMENITIES | |
| APPLIANCES | Dishwasher, Dryer, Freezer, Garage Control(s), Range Hood, Refrigerator, Stove(s), Washer, Window Coverings |
| COOLING | None |
| FIREPLACE | Gas |
| FLOORING | Carpet, Ceramic Tile, Vinyl Plank |
| HEATING | Baseboard, Electric |
| LAUNDRY | In Unit |
| LOT FEATURES | Backs on to Park/Green Space, Corner Lot, Creek/River/Stream/Pond, Cul-De-Sac, Landscaped, Native Plants, Private, Views |
| PARKING | Assigned, Heated Garage, Parkade, Secured, Stall, Titled, Underground |
| RESTRICTIONS | Pet Restrictions or Board approval Required |
| ROOF | Rubber |
| TITLE | Fee Simple |
| BROKER | The Real Estate District |
| ROOMS | DIMENSIONS (m) | LEVEL |
|---|---|---|
| Kitchen | 8`9" x 11`7" | Main |
| Dining Room | 13`4" x 11`9" | Main |
| Living Room | 12`6" x 15`8" | Main |
| Bedroom - Primary | 14`2" x 11`3" | Main |
| Bedroom | 10`6" x 12`0" | Main |
| Foyer | 6`11" x 8`5" | Main |
| 3pc Ensuite bath | 5`0" x 7`7" | Main |
| 4pc Bathroom | 5`0" x 7`5" | Main |

