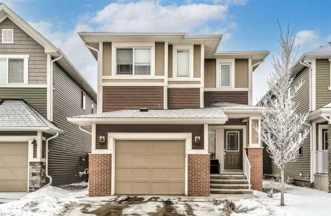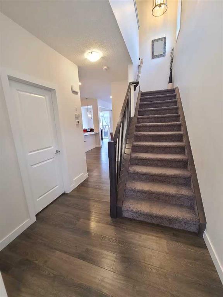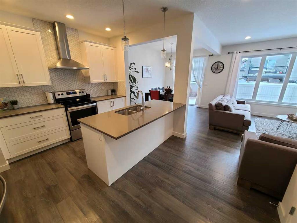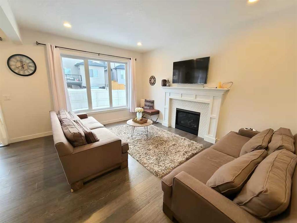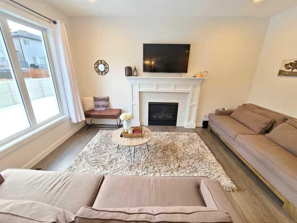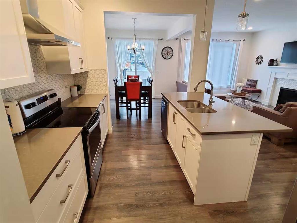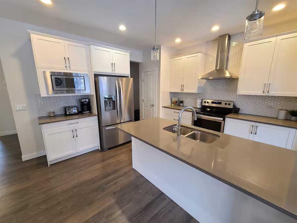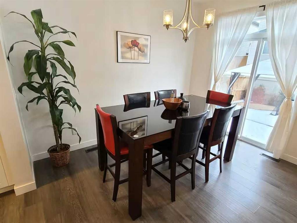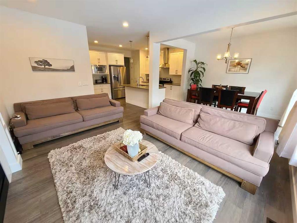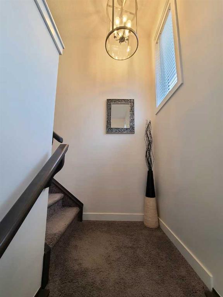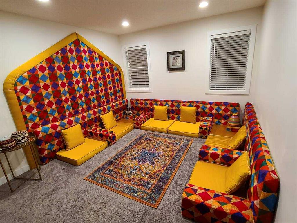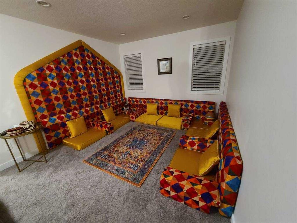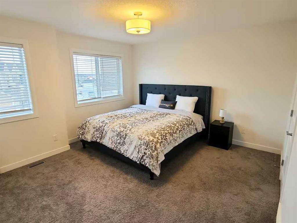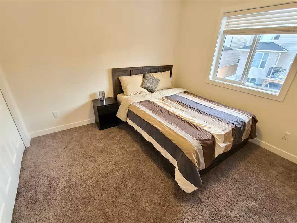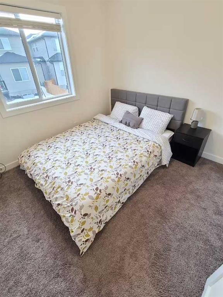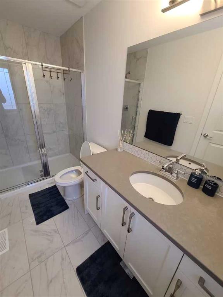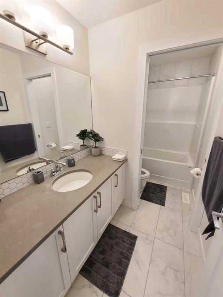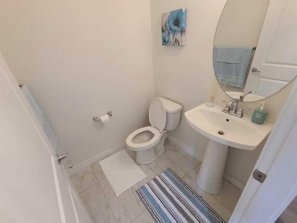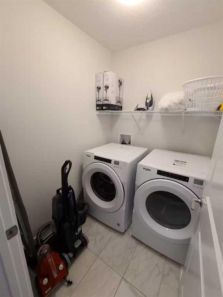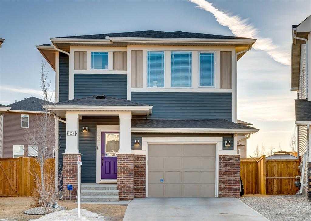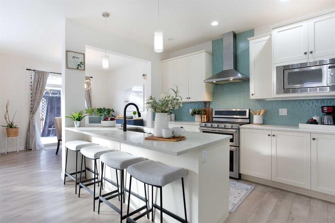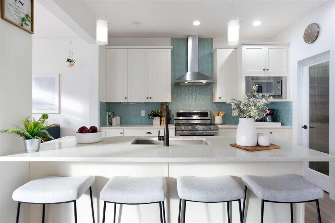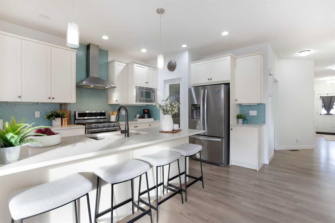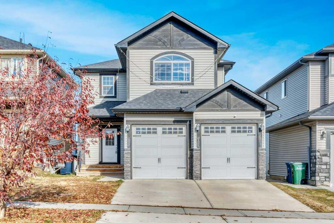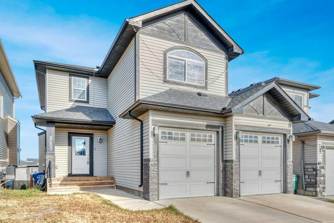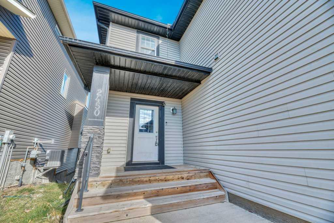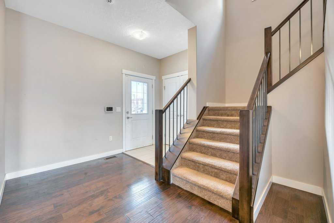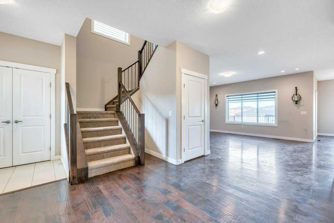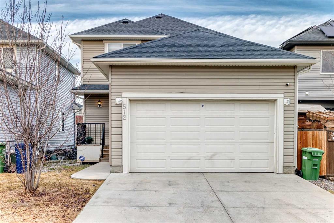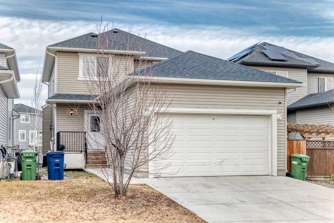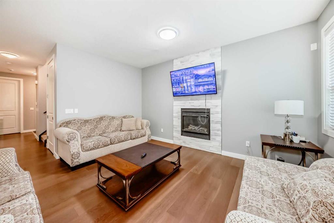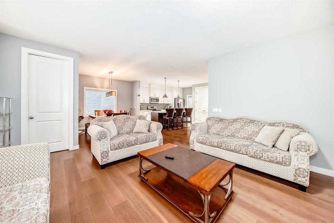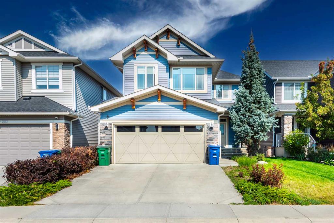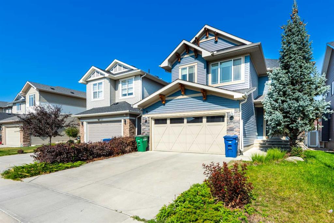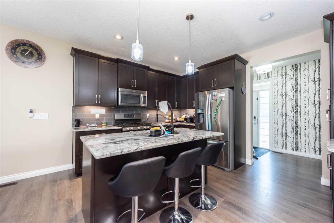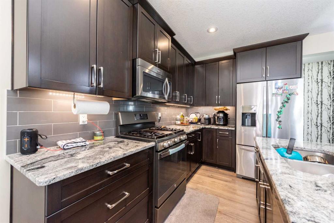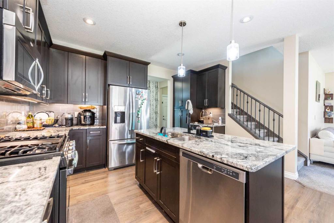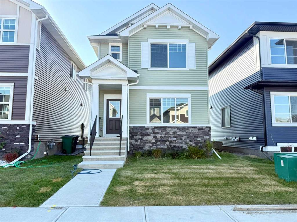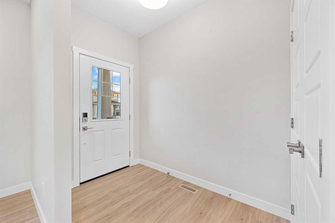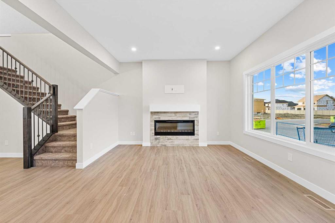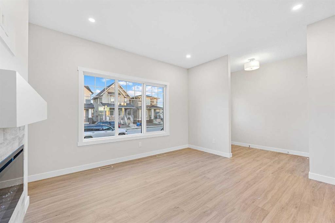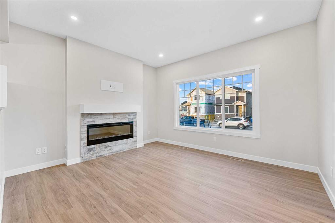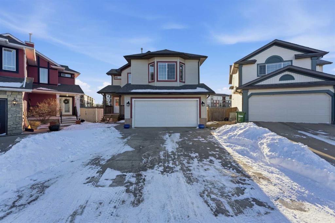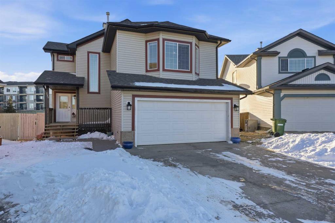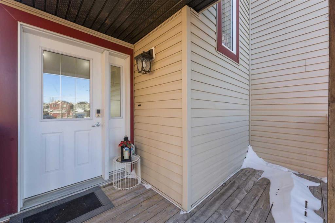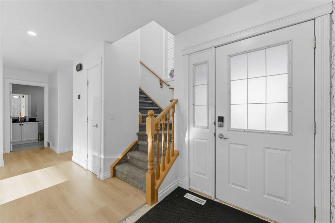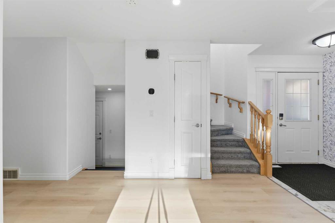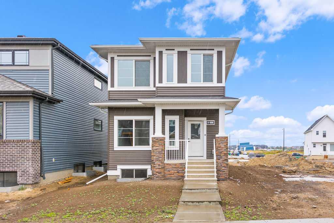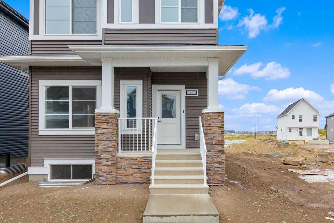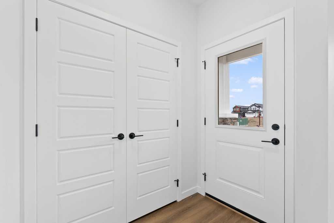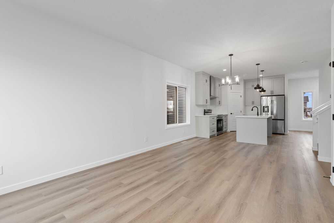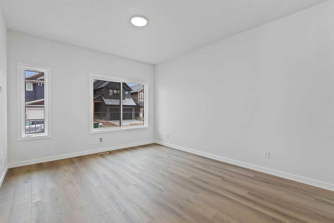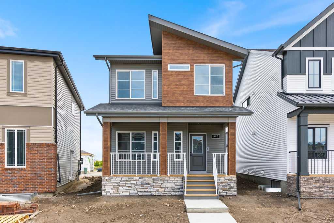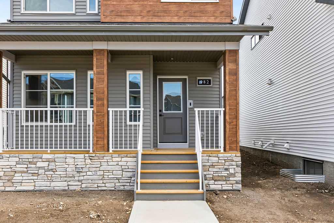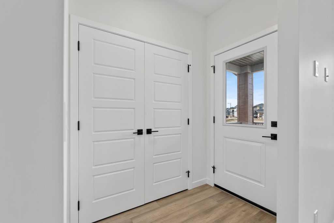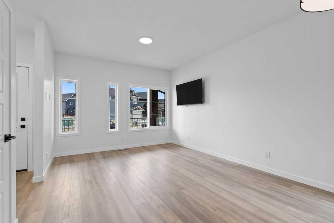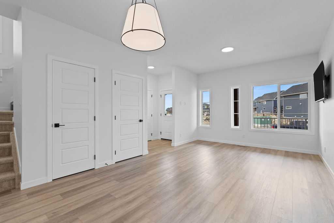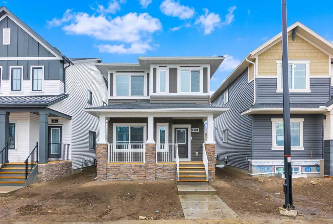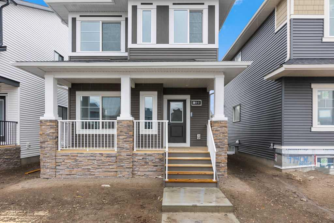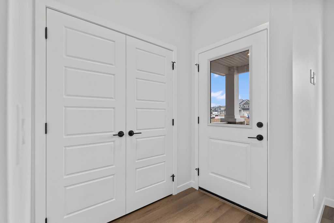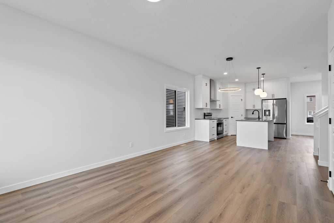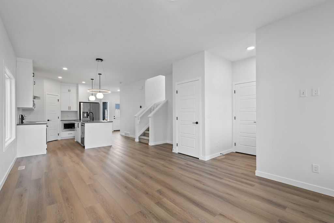337 Bayview Way SW
Airdrie T4B4H4
MLS® Number: A2276008
$ 560,000
3
BEDROOMS
2 + 1
BATHROOMS
1,806
SQUARE FEET
2017
YEAR BUILT
Welcome to Bayview! This stunning 2-story, 3-bedroom home is in excellent condition and has been lovingly maintained. The main floor boasts an open-concept design with 9-foot ceilings, high-quality laminate flooring, upgraded stainless steel appliances, a pantry, a dedicated dining area, and a cozy gas fireplace in the living room. Upstairs, the large primary bedroom features a luxurious ensuite with a tiled shower and a walk-in closet. The two additional bedrooms are spacious and filled with natural light from large windows. The second floor also includes a central bonus room. The basement is thoughtfully designed, with the mechanical area tucked to the side for extra space, large windows that could accommodate a fourth bedroom, and a bathroom. The southwest-facing backyard is generously sized and includes a large deck. Located in a peaceful neighborhood, this home is conveniently close to schools, parks, churches, canals, and all the amenities Airdrie has to offer.
| COMMUNITY | Bayview. |
| PROPERTY TYPE | Detached |
| BUILDING TYPE | House |
| STYLE | 2 Storey |
| YEAR BUILT | 2017 |
| SQUARE FOOTAGE | 1,806 |
| BEDROOMS | 3 |
| BATHROOMS | 3.00 |
| BASEMENT | Full |
| AMENITIES | |
| APPLIANCES | Dishwasher, Dryer, Oven, Refrigerator, Washer, Window Coverings |
| COOLING | None |
| FIREPLACE | Gas |
| FLOORING | Carpet, Vinyl Plank |
| HEATING | Forced Air |
| LAUNDRY | Upper Level |
| LOT FEATURES | Back Yard |
| PARKING | Single Garage Attached |
| RESTRICTIONS | Restrictive Covenant, Utility Right Of Way |
| ROOF | Wood |
| TITLE | Fee Simple |
| BROKER | URBAN-REALTY.ca |
| ROOMS | DIMENSIONS (m) | LEVEL |
|---|---|---|
| 3pc Ensuite bath | 10`8" x 4`11" | Main |
| Kitchen | 12`5" x 12`1" | Main |
| Dining Room | 11`6" x 8`0" | Main |
| Living Room | 15`2" x 11`11" | Main |
| 2pc Bathroom | 5`1" x 4`11" | Main |
| 3pc Bathroom | 10`8" x 5`1" | Second |
| Bonus Room | 11`9" x 10`11" | Second |
| Bedroom - Primary | 12`11" x 12`10" | Second |
| Bedroom | 11`2" x 9`11" | Second |
| Bedroom | 10`10" x 10`8" | Second |
| Laundry | 5`11" x 5`2" | Second |

