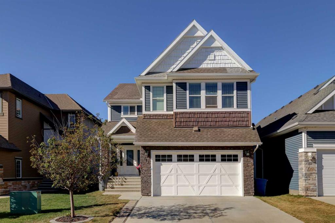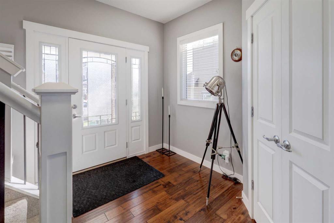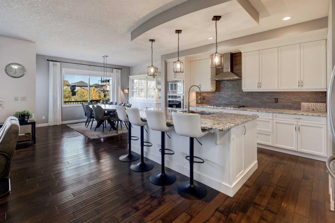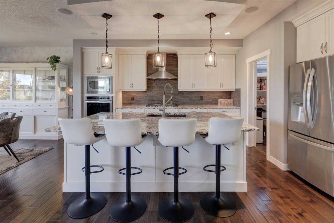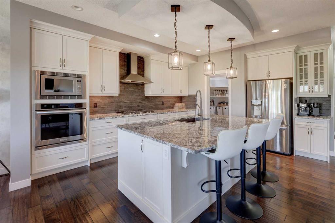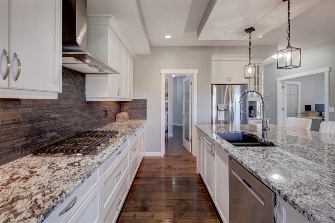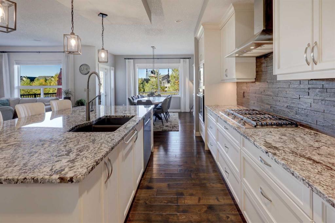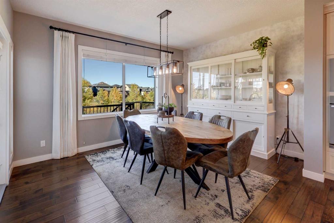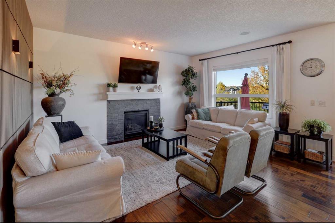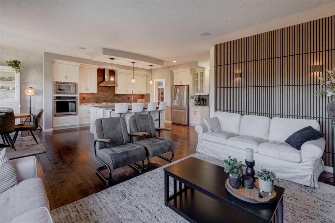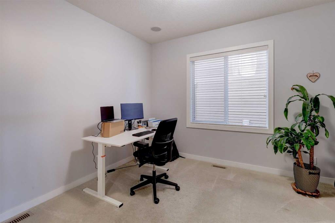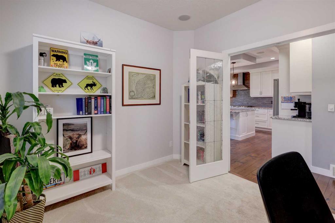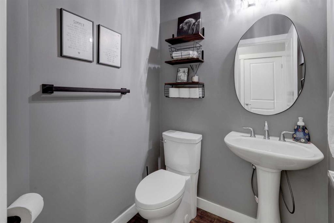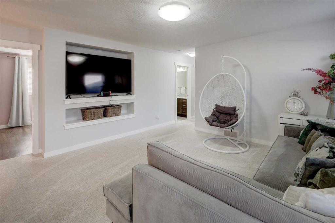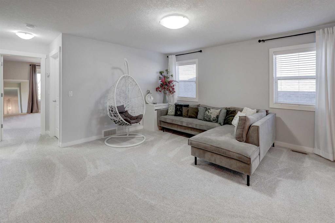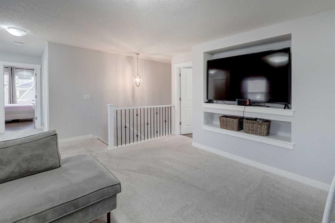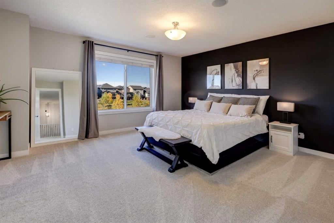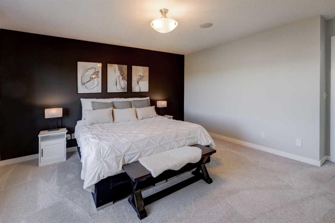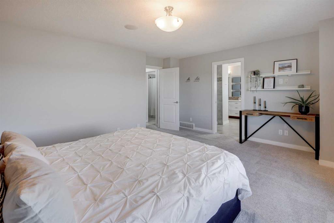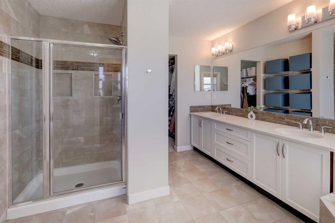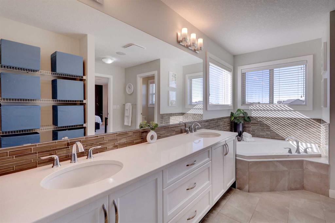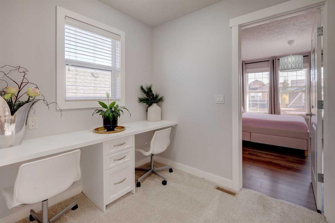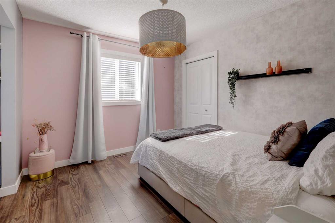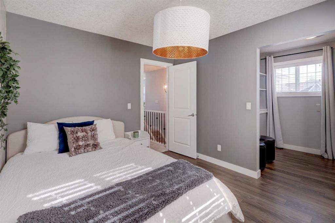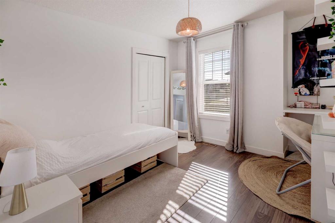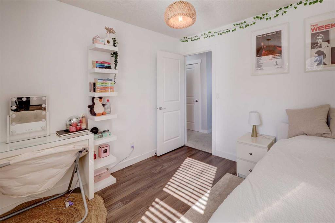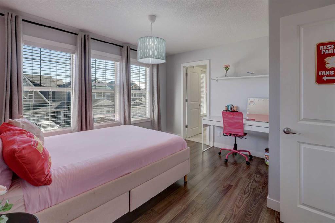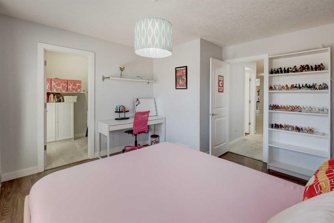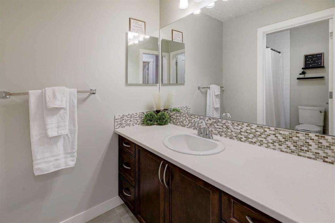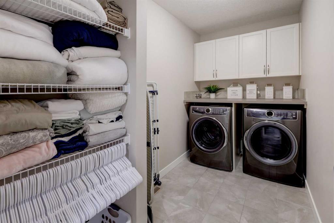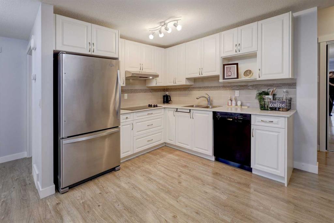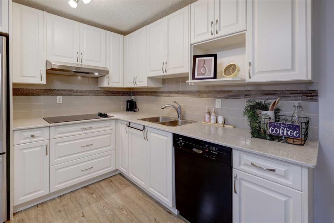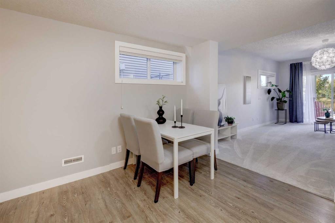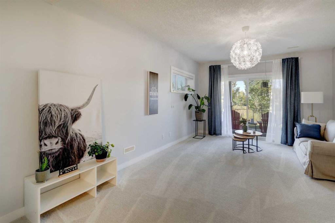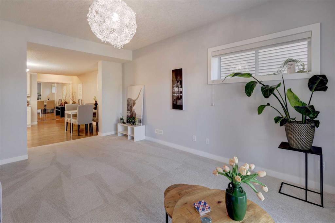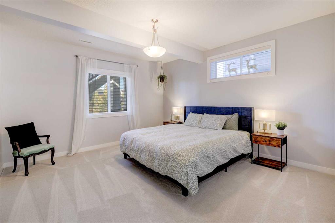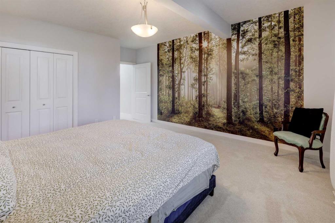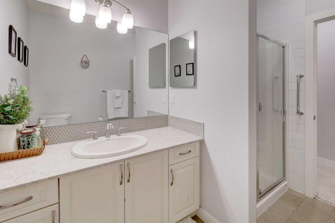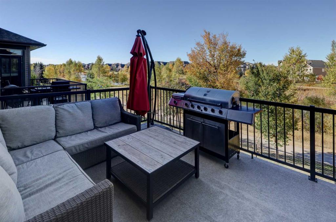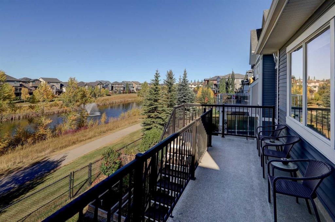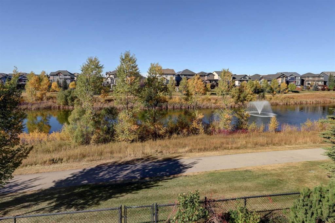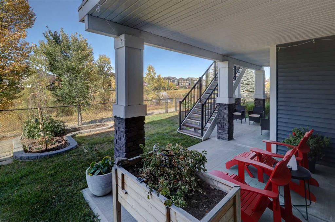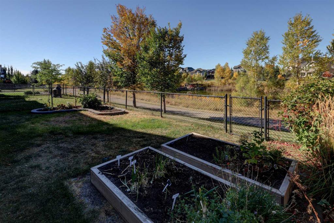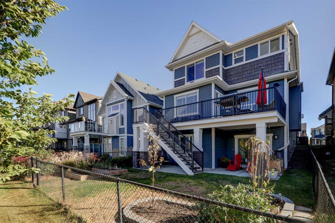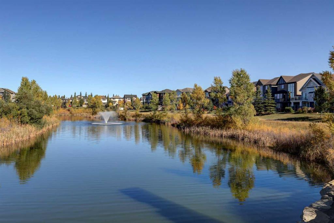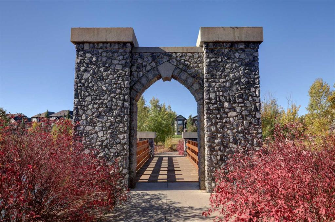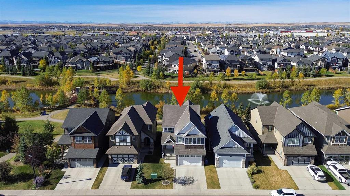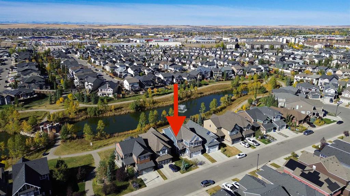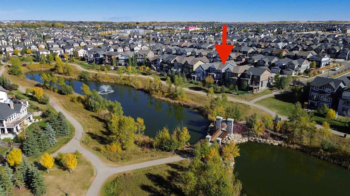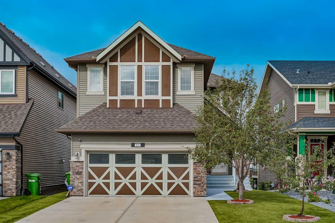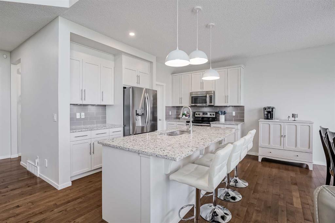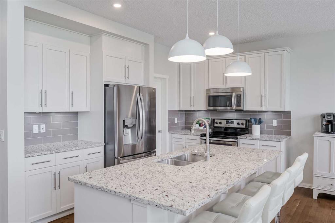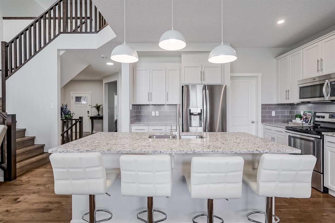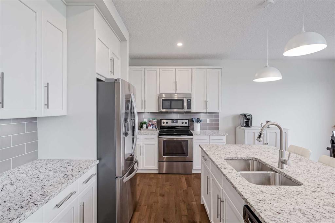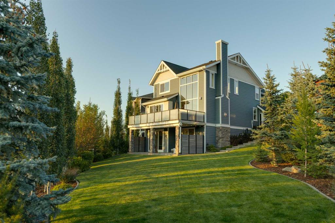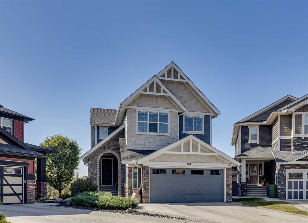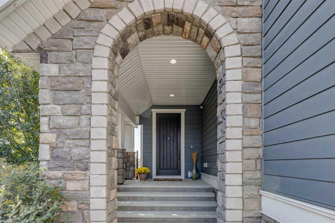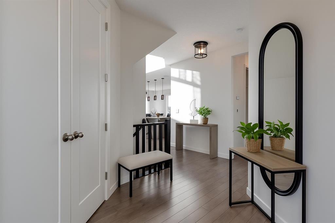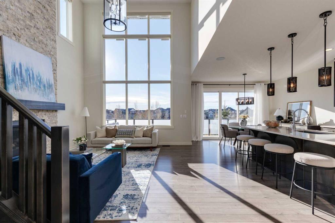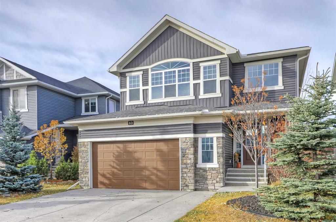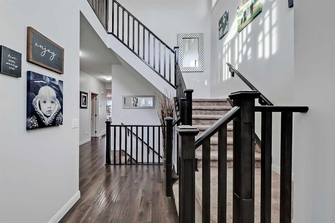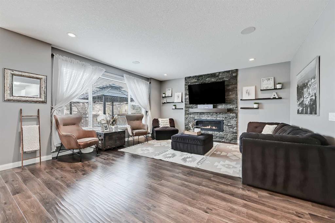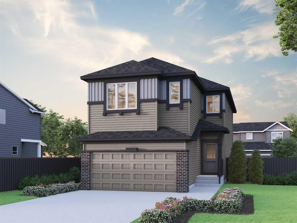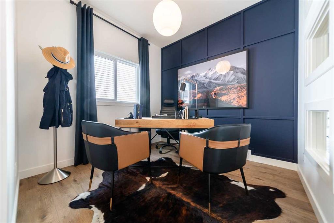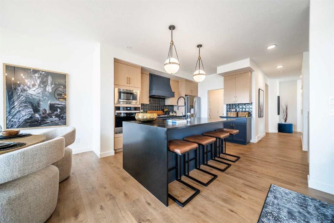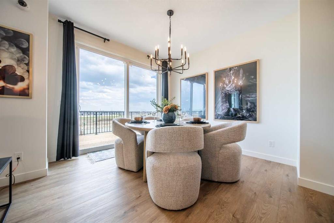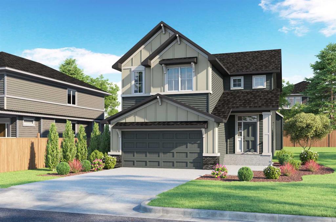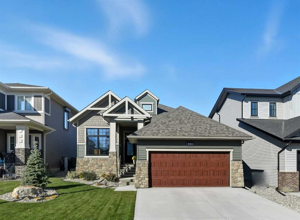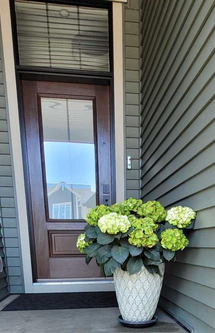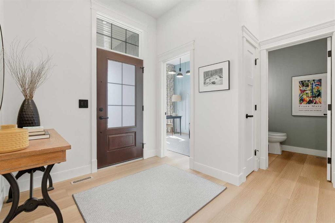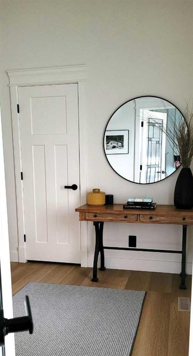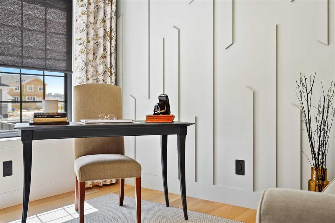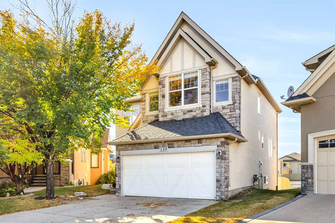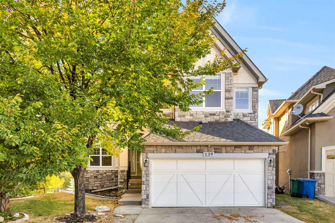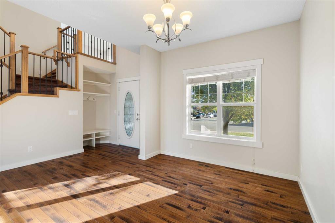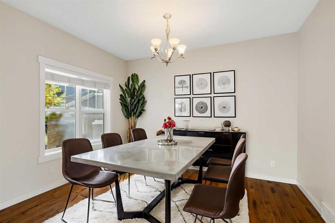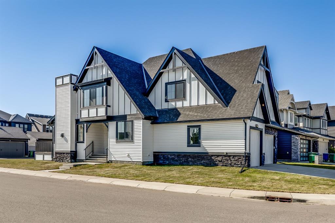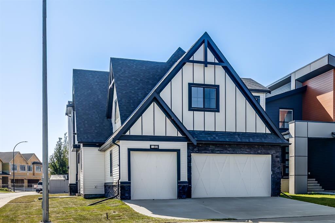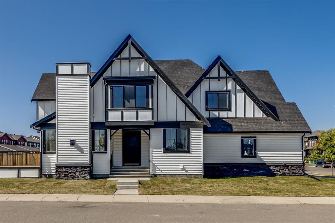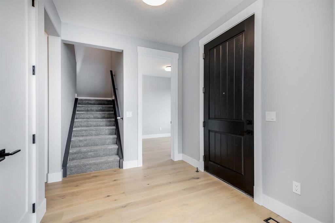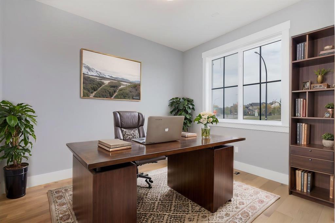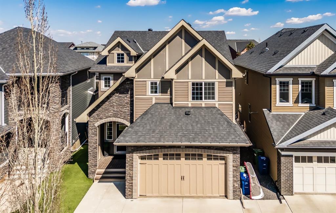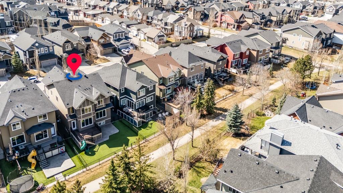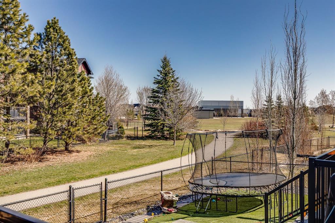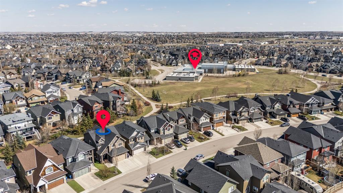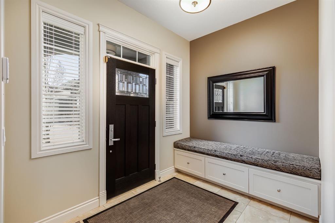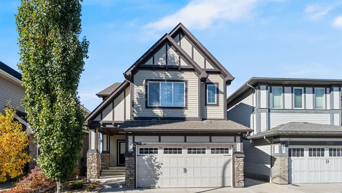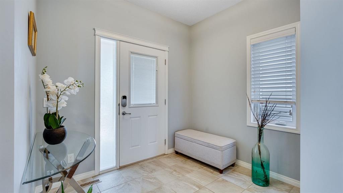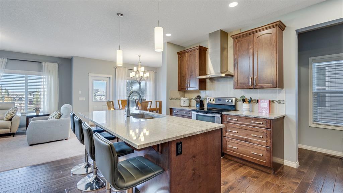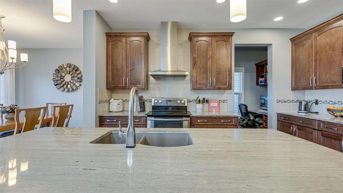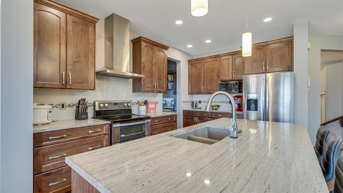213 Kingsmere Cove SE
Airdrie T4A0S1
MLS® Number: A2261816
$ 1,050,000
5
BEDROOMS
3 + 1
BATHROOMS
2,724
SQUARE FEET
2014
YEAR BUILT
This beautifully finished, fully developed custom-built Shane Homes has something for everyone. As you enter, you’ll be greeted by soaring ceilings and rich hardwood flooring throughout the main floor. To the left, a spacious office with elegant French doors offers a perfect work-from-home setup. There is a 1/2 bath and wide entryway from the double attached garage to the right. The living room, complete with a stunning gas FIREPLACE, is ideal for relaxing after a long day or entertaining guests. The kitchen is a chef’s dream—featuring upgraded cabinetry, bright walk through pantry, GRANITE countertops, a gas countertop stove, built-in oven and microwave, and a massive central island. Just off the kitchen, step onto the serene, West facing back deck where you can take in beautifully landscaped views of the backyard, WALKING PATHS, and a peaceful POND with a fountain. There are gas BBQ hookups (lower patio as well) and stairs leading directly to the yard and path system. Upstairs, you'll find three generous secondary bedrooms, two built-in desk spaces perfect for students or workstations, and a cozy family room—ideal for movie nights or casual gatherings. The spacious primary suite is a private retreat, offering panoramic views, a luxurious 5-piece ensuite with a soaker tub, standalone shower, and a huge walk-in closet. A well-appointed laundry room and full 4-piece bathroom complete the upper level. The lower level includes a full kitchenette with an electric cooktop, refrigerator, dishwasher, and its own washer/dryer. The basement also has a large bedroom, 3-piece bathroom, a comfortable living area, and private access via sliding doors leading to a covered patio and the backyard. All of this, Hunter Douglas blinds, central vacuum, 3 zone heat and central AC, easy access to Highway 2/Calgary and more. This exceptional property truly has it all—space, style, location, and functionality.
| COMMUNITY | Kings Heights |
| PROPERTY TYPE | Detached |
| BUILDING TYPE | House |
| STYLE | 2 Storey |
| YEAR BUILT | 2014 |
| SQUARE FOOTAGE | 2,724 |
| BEDROOMS | 5 |
| BATHROOMS | 4.00 |
| BASEMENT | Full |
| AMENITIES | |
| APPLIANCES | Built-In Oven, Central Air Conditioner, Dishwasher, Dryer, Electric Cooktop, Garage Control(s), Gas Cooktop, Microwave, Range Hood, Refrigerator, Washer, Washer/Dryer, Window Coverings |
| COOLING | Central Air |
| FIREPLACE | Gas, Living Room |
| FLOORING | Carpet, Hardwood, Tile |
| HEATING | Forced Air |
| LAUNDRY | In Basement, Upper Level |
| LOT FEATURES | Back Yard, Backs on to Park/Green Space, Creek/River/Stream/Pond, Landscaped, Many Trees, No Neighbours Behind |
| PARKING | Double Garage Attached |
| RESTRICTIONS | Restrictive Covenant, Utility Right Of Way |
| ROOF | Asphalt Shingle |
| TITLE | Fee Simple |
| BROKER | Century 21 Masters |
| ROOMS | DIMENSIONS (m) | LEVEL |
|---|---|---|
| Bedroom | 13`5" x 16`11" | Lower |
| Kitchenette | 10`0" x 14`1" | Lower |
| Living Room | 12`2" x 18`10" | Lower |
| 3pc Bathroom | 9`5" x 7`0" | Lower |
| Laundry | 5`11" x 6`10" | Lower |
| Den | 10`1" x 11`11" | Main |
| Foyer | 6`10" x 8`6" | Main |
| 2pc Bathroom | 5`1" x 4`11" | Main |
| Dining Room | 13`11" x 11`7" | Main |
| Living Room | 14`1" x 22`10" | Main |
| Kitchen | 12`10" x 17`4" | Main |
| Bedroom - Primary | 16`0" x 15`4" | Upper |
| 5pc Ensuite bath | 10`8" x 12`9" | Upper |
| Bedroom | 10`11" x 9`10" | Upper |
| Bedroom | 12`3" x 9`11" | Upper |
| Bedroom | 13`0" x 12`10" | Upper |
| Family Room | 15`9" x 18`7" | Upper |
| Laundry | 10`7" x 5`6" | Upper |
| 4pc Bathroom | 5`10" x 10`3" | Upper |

