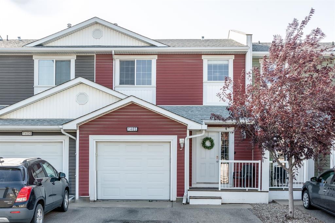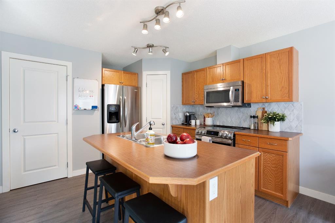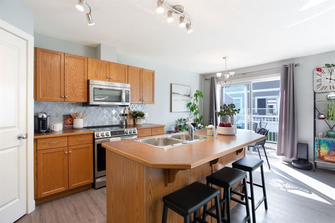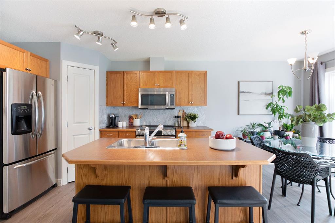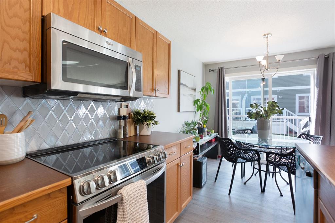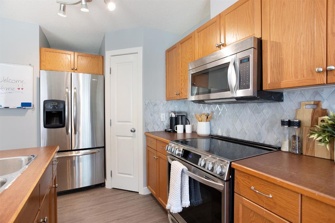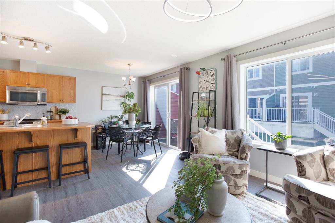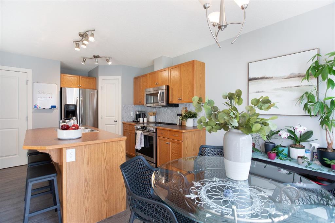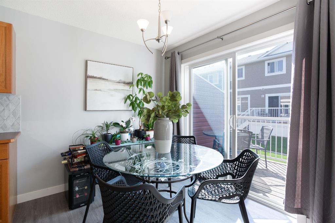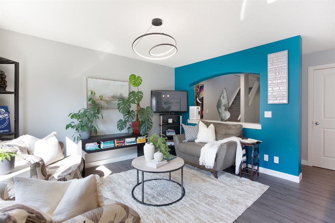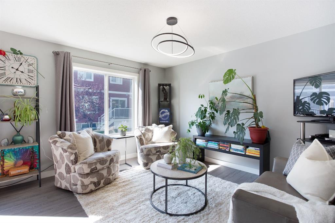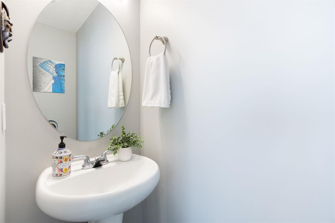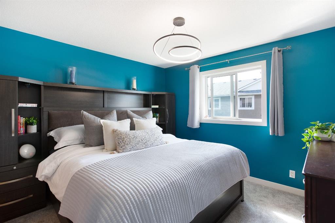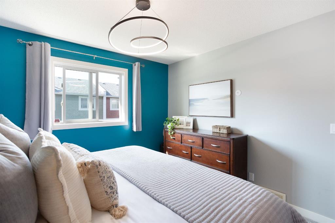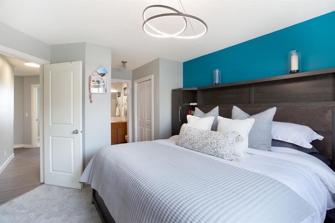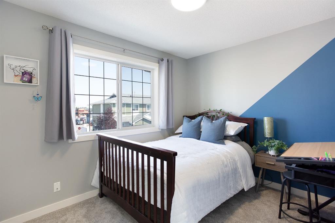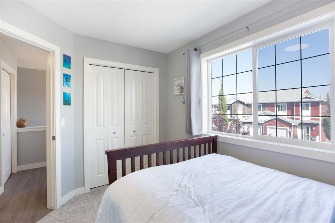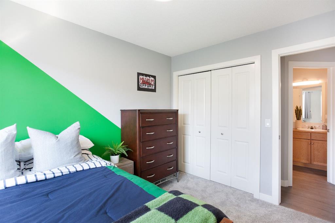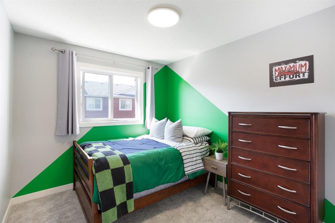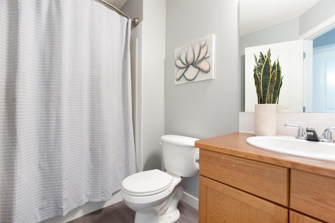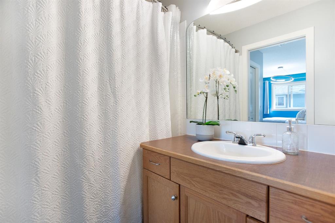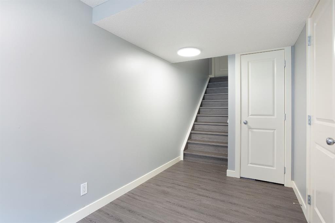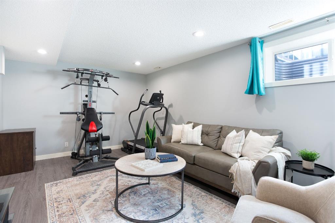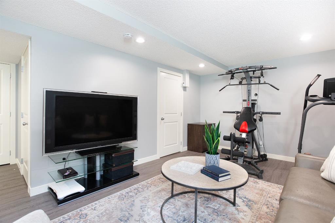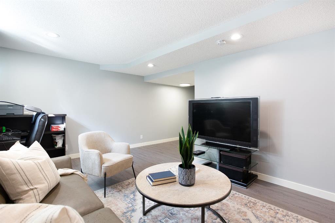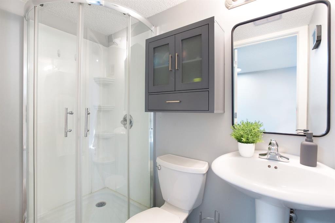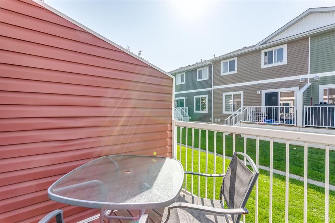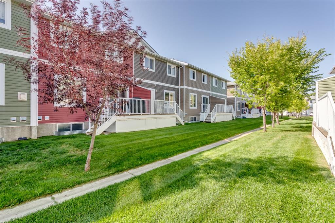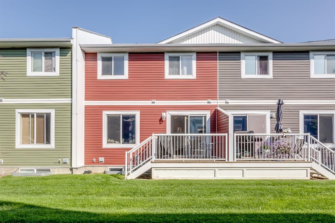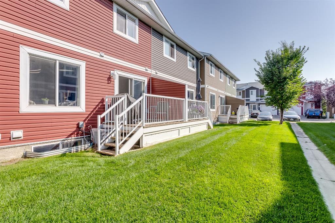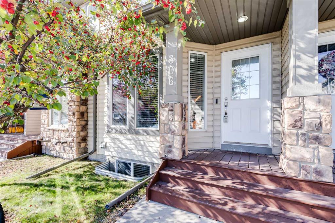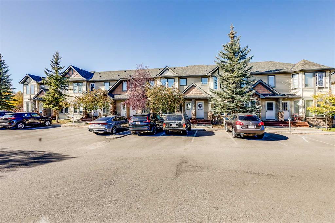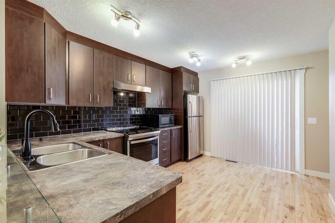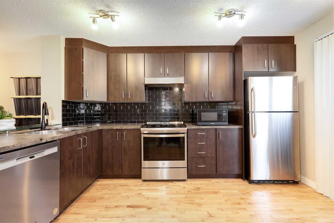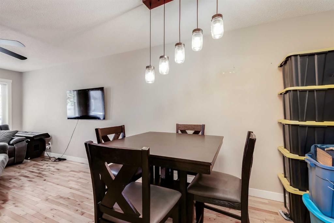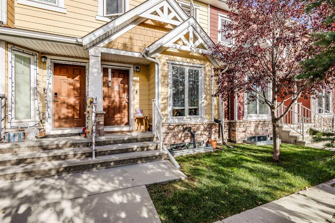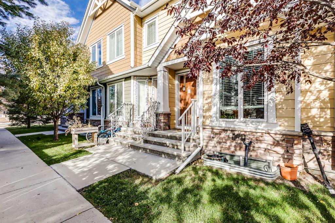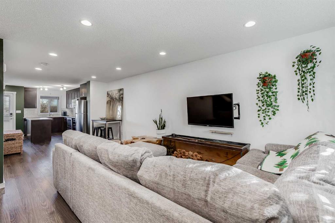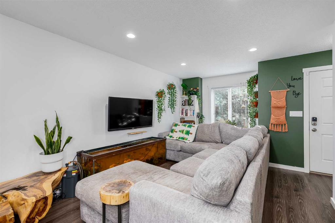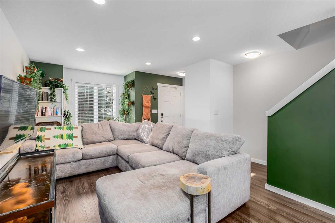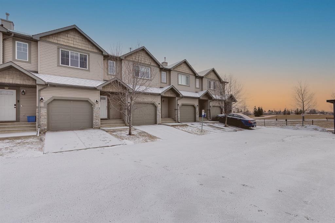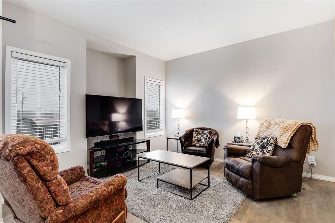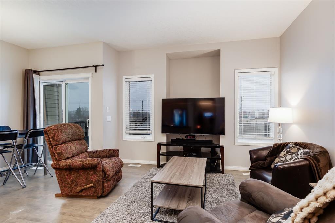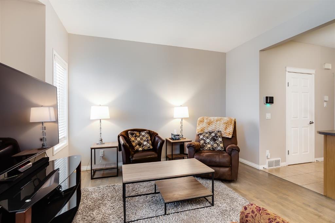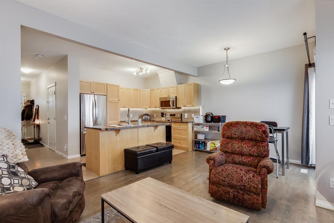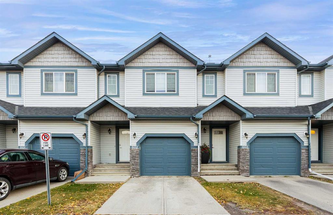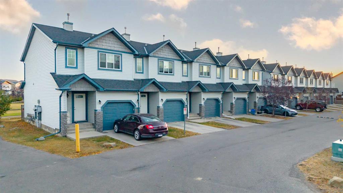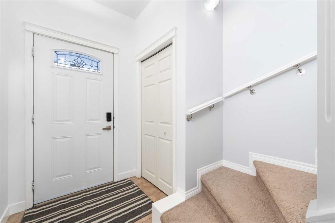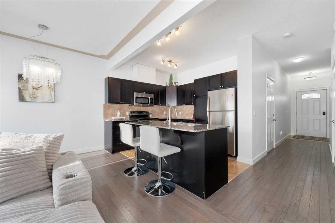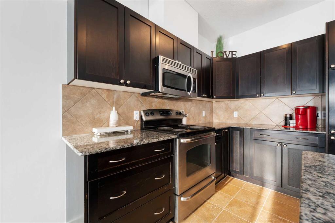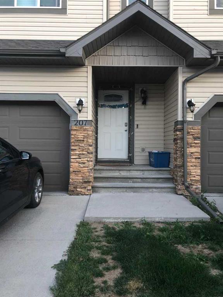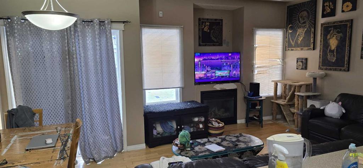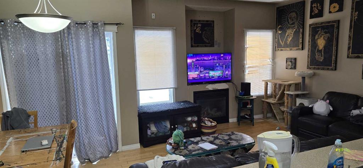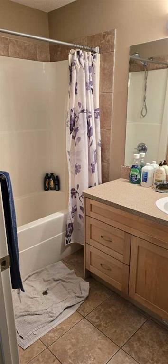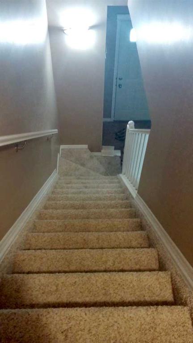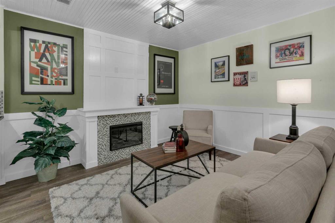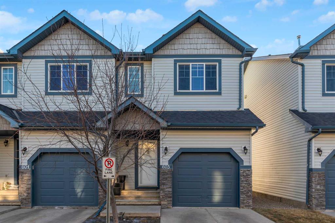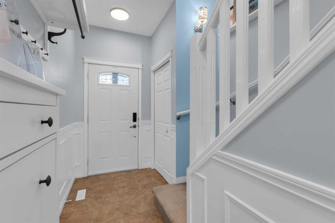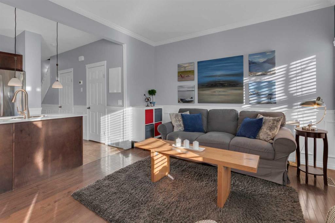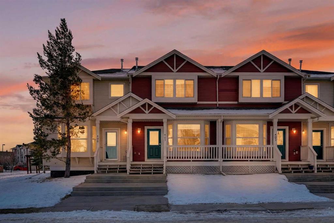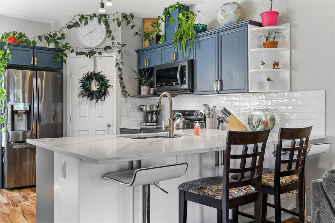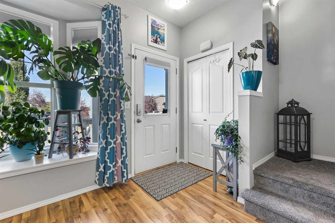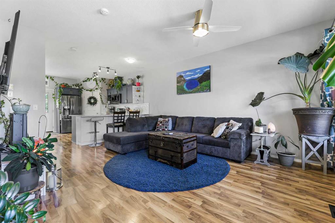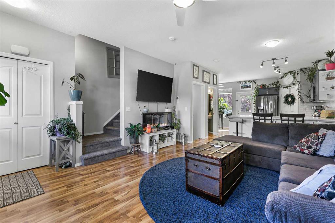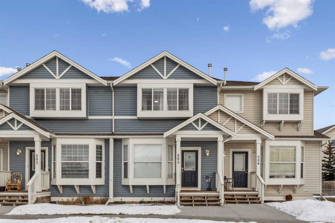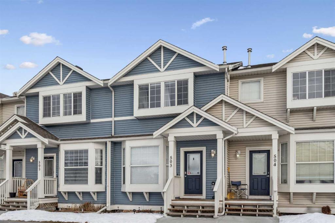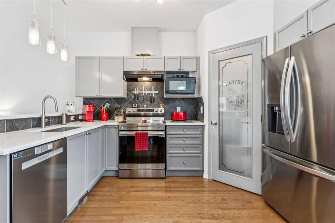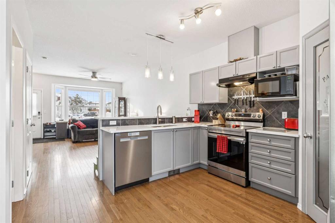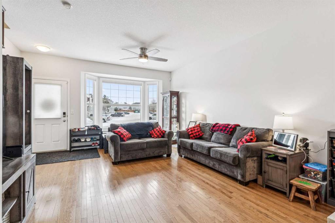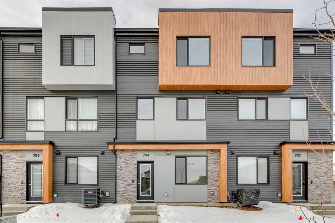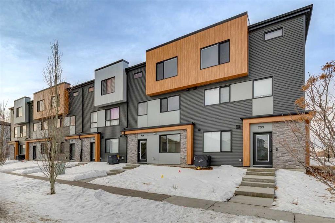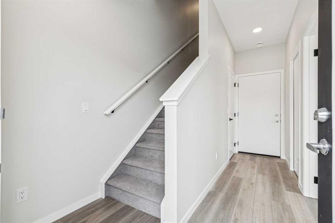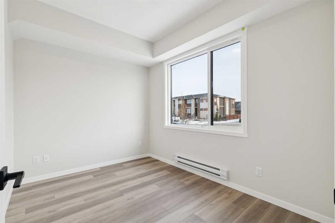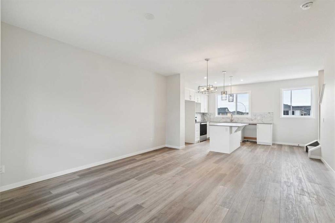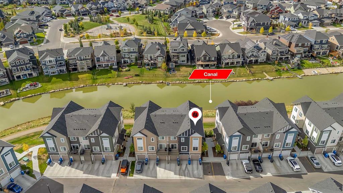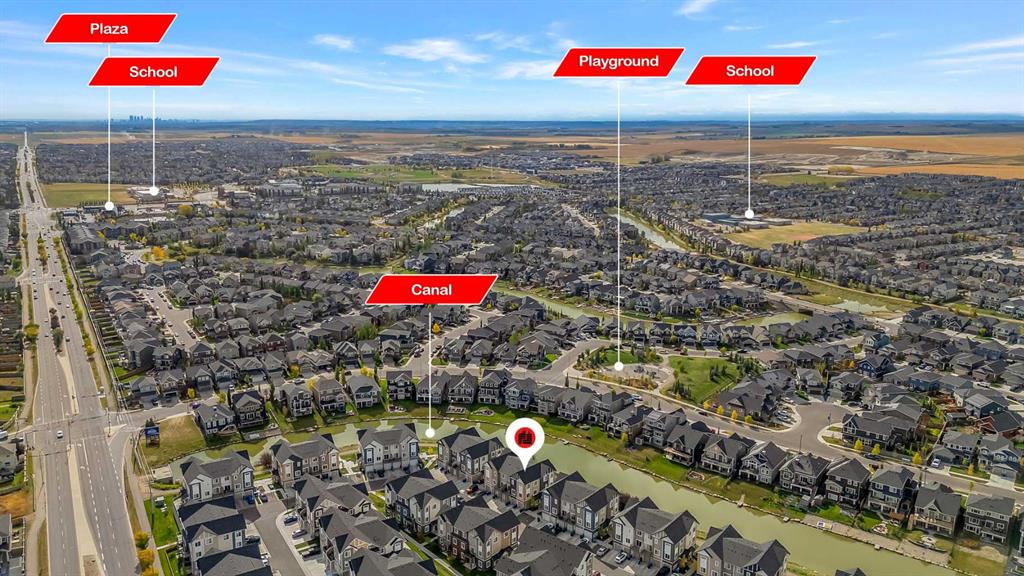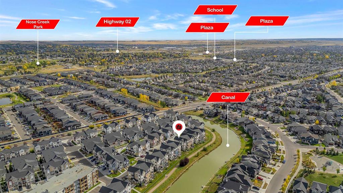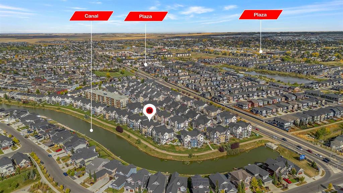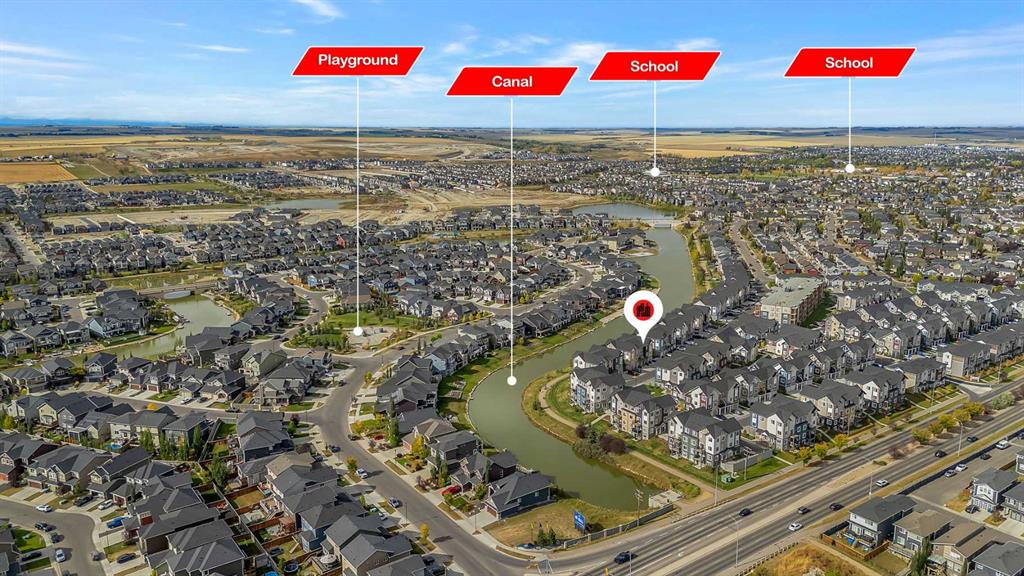1405, 800 Yankee Valley Boulevard SE
Airdrie T4A 2L3
MLS® Number: A2273936
$ 375,000
3
BEDROOMS
3 + 1
BATHROOMS
2005
YEAR BUILT
Experience the perfect blend of modern comfort and urban convenience in this beautifully maintained three-bedroom townhouse, nestled in the highly sought-after community of Yankee Valley Crossing. This residence is a rare find in Airdrie’s competitive market, offering an exceptional layout designed for those who refuse to compromise on space or functionality. Upon entering, you are greeted by a warm and transitionally styled foyer that leads upward into a sun-drenched main floor. The heart of the home is a chef-inspired kitchen, where an abundance of cabinetry and expansive counter space make meal preparation a breeze. The inclusion of a true walk-in pantry ensures your kitchen remains organized and clutter-free, a luxury often missing in contemporary townhouse designs. Adjacent to the kitchen, the open-concept dining and living areas provide a seamless flow for hosting friends or enjoying quiet family evenings. When the weather calls for it, step through the sliding doors onto your private rear deck—a secluded oasis perfectly suited for summer afternoon barbecues or sipping a morning coffee in the fresh air. The upper level is an sanctuary of rest, housing two generously proportioned secondary bedrooms that share a pristine four-piece bathroom. The primary suite serves as a true retreat, boasting impressive dimensions, two separate oversized closets to accommodate even the most extensive wardrobes, and a private ensuite bathroom for ultimate convenience. Descending to the lower level, you will discover a professionally finished basement that significantly expands the home’s footprint. This versatile space, complete with a third full three-piece bathroom, is limited only by your imagination—it is the ideal setting for a high-tech media room, a vibrant children’s play zone, or a secluded home office for the remote professional. From the moment you arrive, the property impresses with its practical parking solutions, featuring room for two vehicles in addition to an oversized single garage that serves as a massive storage haven for seasonal gear, tools, or hobbies. Location is everything, and this home delivers unparalleled access to the best of Airdrie. Situated within easy walking distance to a diverse array of schools, grocery stores, pharmacies, and popular local restaurants, you can leave the car at home and enjoy a truly walkable lifestyle. Whether you are a first-time buyer looking for a turnkey property or a growing family seeking proximity to essential amenities, this townhouse stands out as one of the best three-bedroom values in the region. This is more than just a house; it is a lifestyle opportunity waiting for you to claim it. We invite you to experience the warmth and quality of this home in person—schedule your private showing today and see why life in Yankee Valley Crossing is so highly coveted.
| COMMUNITY | Yankee Valley Crossing |
| PROPERTY TYPE | Row/Townhouse |
| BUILDING TYPE | Five Plus |
| STYLE | 2 Storey |
| YEAR BUILT | 2005 |
| SQUARE FOOTAGE | 1,305 |
| BEDROOMS | 3 |
| BATHROOMS | 4.00 |
| BASEMENT | Full |
| AMENITIES | |
| APPLIANCES | Dishwasher, Dryer, Refrigerator, Stove(s), Washer |
| COOLING | Central Air |
| FIREPLACE | N/A |
| FLOORING | Carpet, Vinyl |
| HEATING | Forced Air |
| LAUNDRY | In Unit |
| LOT FEATURES | Front Yard, Landscaped |
| PARKING | Garage Faces Front, Single Garage Attached |
| RESTRICTIONS | Airspace Restriction, Easement Registered On Title, Restrictive Covenant |
| ROOF | Asphalt Shingle |
| TITLE | Fee Simple |
| BROKER | CIR Realty |
| ROOMS | DIMENSIONS (m) | LEVEL |
|---|---|---|
| 3pc Bathroom | 4`1" x 7`1" | Basement |
| Game Room | 20`7" x 19`4" | Basement |
| Storage | 8`0" x 17`0" | Basement |
| Furnace/Utility Room | 9`4" x 7`1" | Basement |
| Bedroom - Primary | 11`5" x 15`11" | Main |
| 2pc Bathroom | 6`4" x 2`7" | Main |
| Dining Room | 11`3" x 7`4" | Main |
| Kitchen | 11`3" x 12`7" | Main |
| Living Room | 9`8" x 13`1" | Main |
| 4pc Bathroom | 8`10" x 6`0" | Upper |
| 4pc Ensuite bath | 8`0" x 4`11" | Upper |
| Bedroom | 11`0" x 9`0" | Upper |
| Bedroom | 9`1" x 10`5" | Upper |

