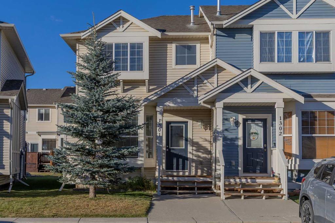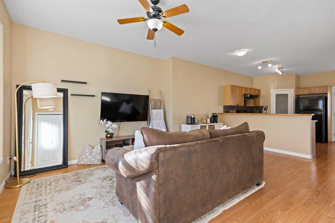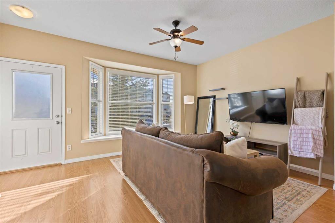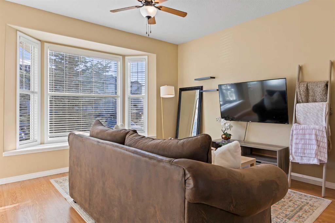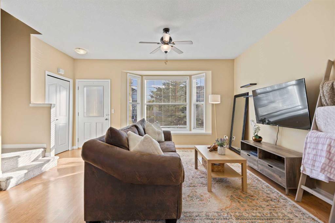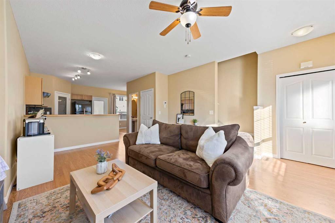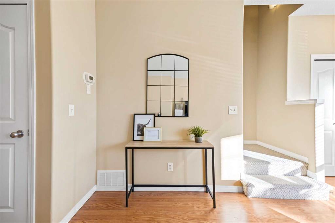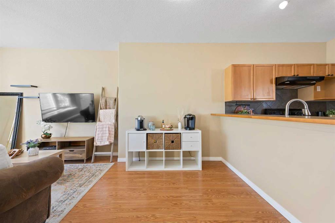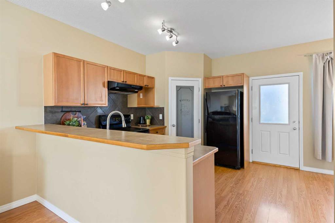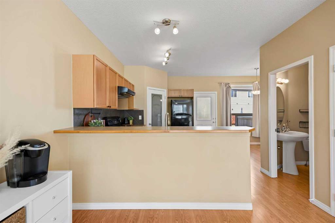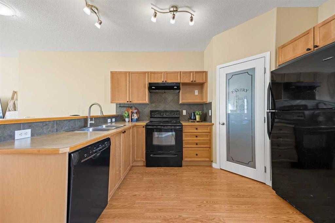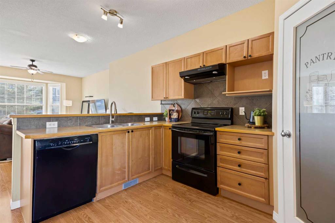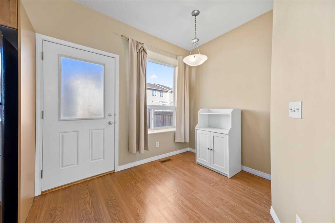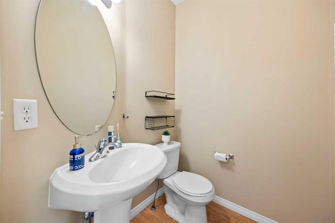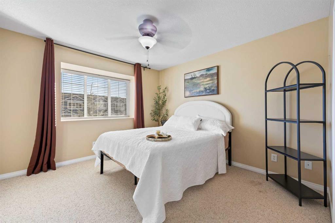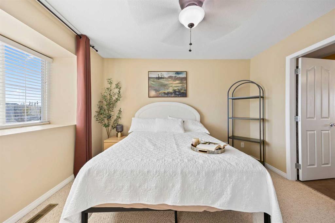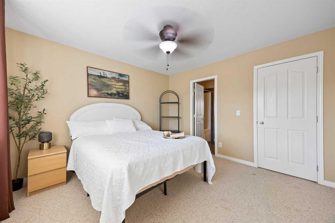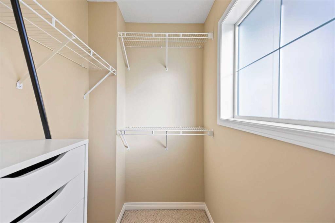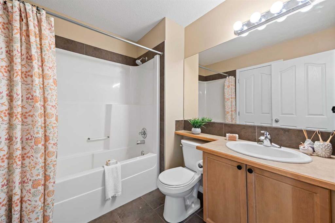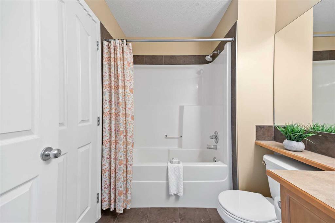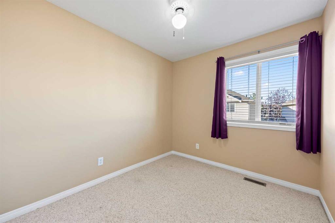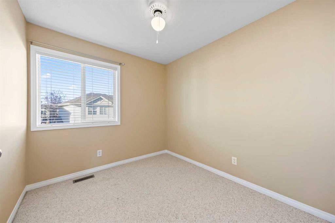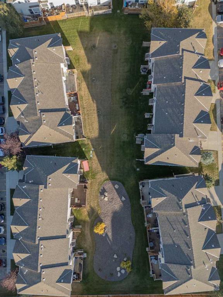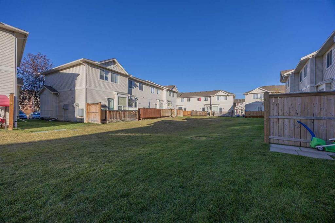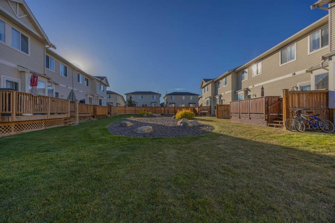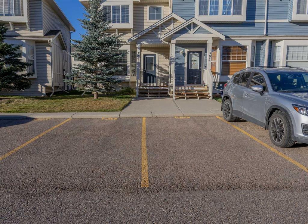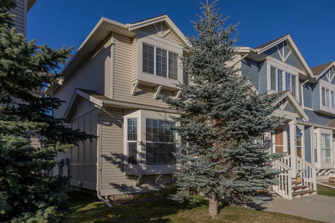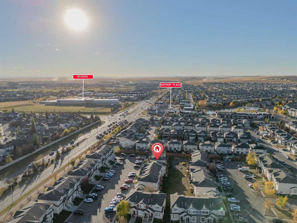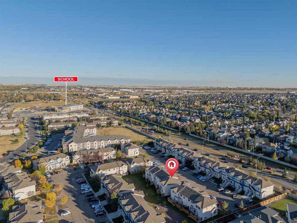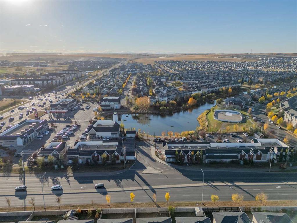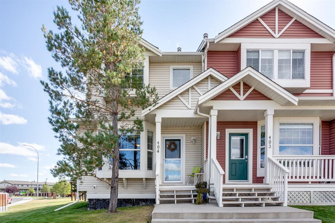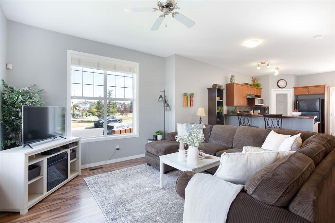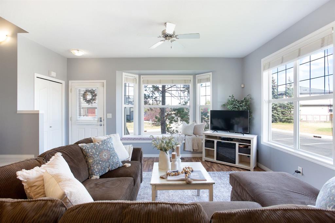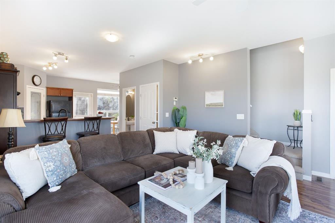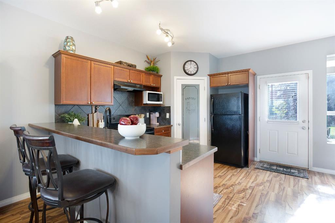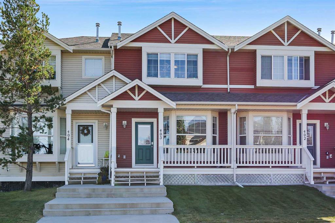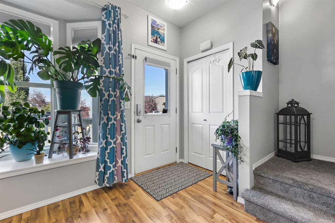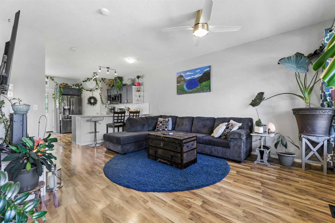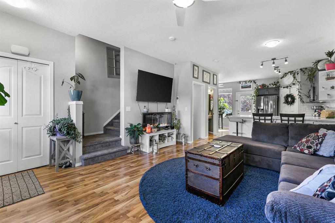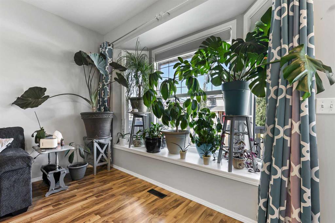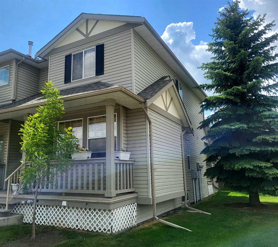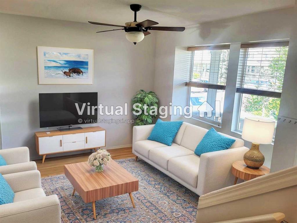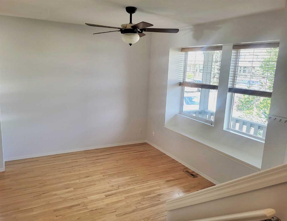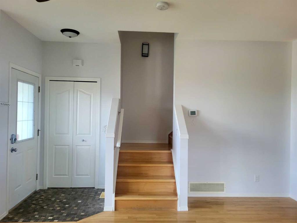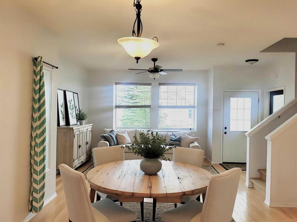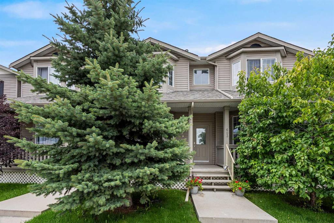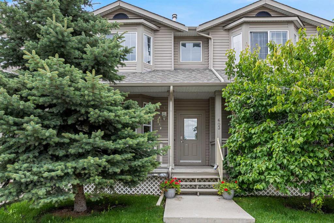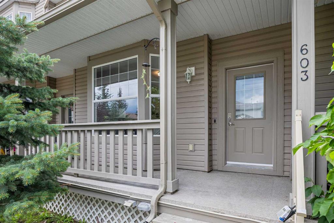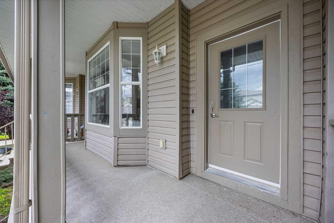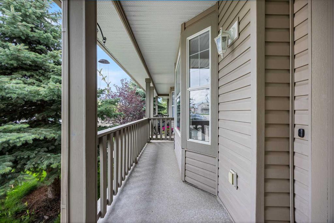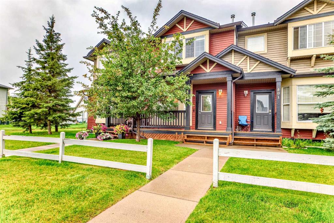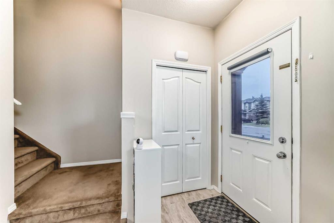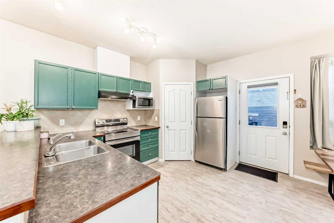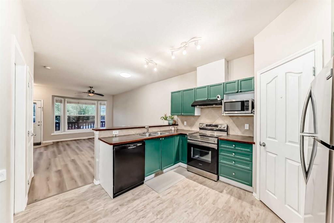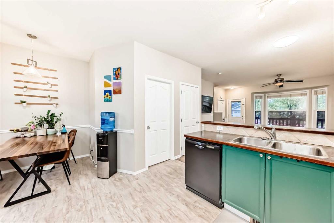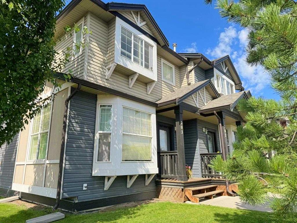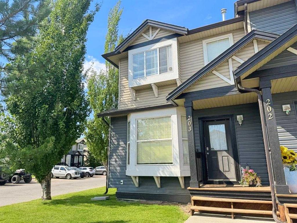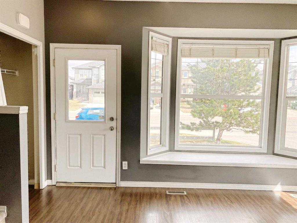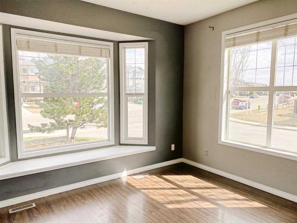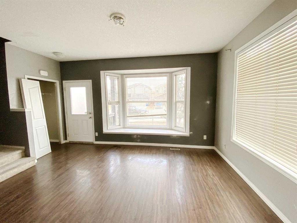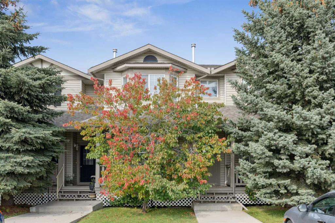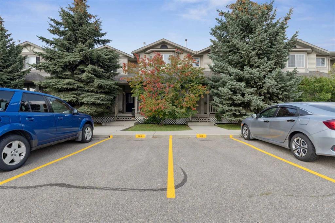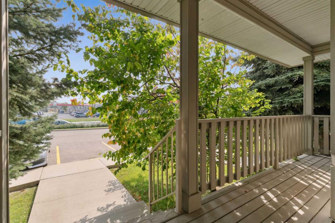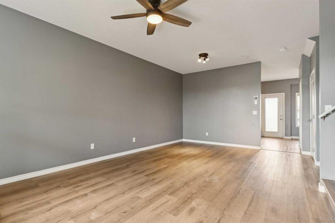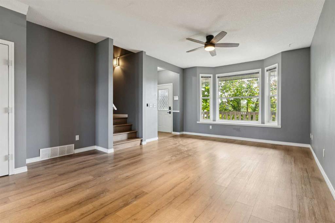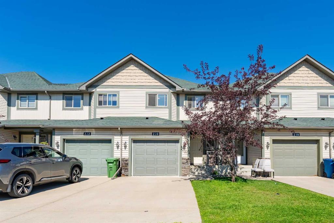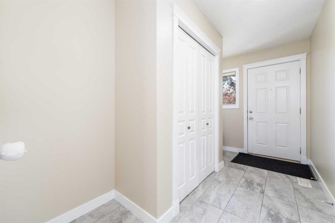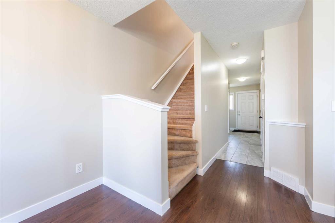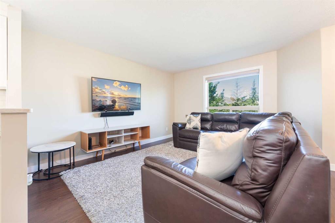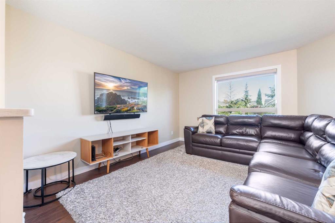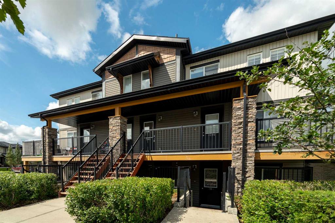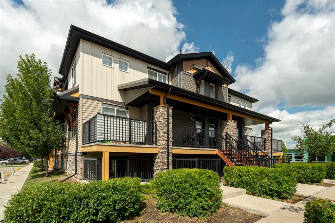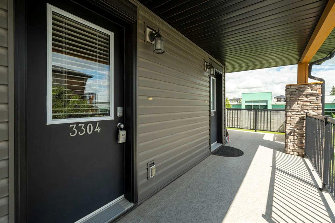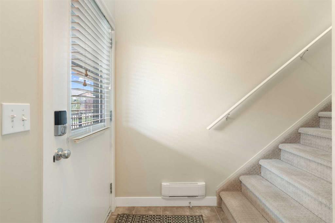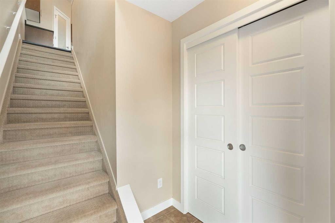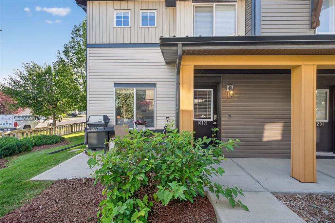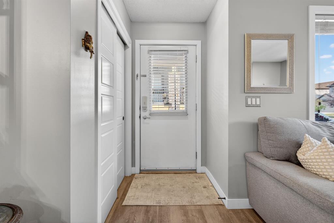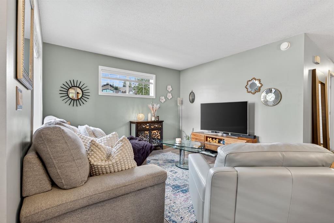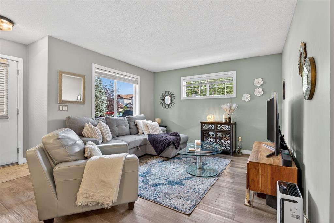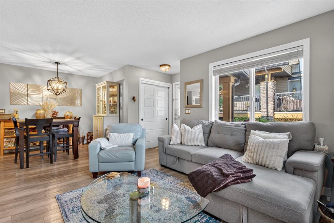1301, 703 Luxstone Square SW
Airdrie T4B 0A4
MLS® Number: A2262712
$ 359,900
3
BEDROOMS
1 + 1
BATHROOMS
1,184
SQUARE FEET
2005
YEAR BUILT
Welcome to this charming end unit townhouse nestled in the sought-after community of Luxstone in Airdrie. This move-in ready home is perfect for first time buyers, young families, or savvy investors, offering incredible value and thoughtful design throughout. Step onto the welcoming front porch, perfect for morning coffee or relaxing evenings, and into a bright, open concept main floor featuring durable laminate flooring throughout. The spacious living room is bathed in natural light from a large south facing bay window, creating a warm and inviting atmosphere. Flowing seamlessly from the living space is a formal dining area, comfortably fitting a table for four with additional room for a coffee station or storage hutch. At the back of the home, you'll find a functional U-shaped kitchen complete with plenty of counter space, a corner walk-in pantry, and an adjacent breakfast nook, perfect for casual meals or working from home. From here you'll have easy access to the backyard which opens directly onto a peaceful communal green space. Upstairs, the spacious primary bedroom features a bright walk-in closet with a window and direct access via a cheater door to the 4-piece bathroom. Two more well-sized bedrooms and a linen closet complete the upper level. The unfinished basement provides ample opportunity to develop a large rec room, home gym, or office space giving you versatility depending on your lifestyle! Additional highlights include two side-by-side parking stalls right out front and a well-managed complex that’s just steps from a playground and within walking distance to a convenient plaza with a gas station, 7-Eleven, medical clinic, pharmacy, and multiple food options. Luxstone is a family-friendly, well-established community known for its walkability, parks, and proximity to schools (W.H Croxford High School, St Martin de Porres High School, Nose Creek Elementary School) and shopping. Living in Airdrie means enjoying small town charm with big city convenience, just minutes from Calgary and the airport, yet offering a quieter, more relaxed lifestyle.
| COMMUNITY | Luxstone |
| PROPERTY TYPE | Row/Townhouse |
| BUILDING TYPE | Four Plex |
| STYLE | 2 Storey |
| YEAR BUILT | 2005 |
| SQUARE FOOTAGE | 1,184 |
| BEDROOMS | 3 |
| BATHROOMS | 2.00 |
| BASEMENT | Full, Unfinished |
| AMENITIES | |
| APPLIANCES | Dishwasher, Dryer, Electric Stove, Range Hood, Refrigerator, Washer, Window Coverings |
| COOLING | None |
| FIREPLACE | N/A |
| FLOORING | Carpet, Ceramic Tile, Laminate |
| HEATING | Forced Air, Natural Gas |
| LAUNDRY | In Basement |
| LOT FEATURES | Backs on to Park/Green Space, Front Yard, Rectangular Lot |
| PARKING | Assigned, Side By Side, Stall |
| RESTRICTIONS | Board Approval, Utility Right Of Way |
| ROOF | Asphalt Shingle |
| TITLE | Fee Simple |
| BROKER | CIR Realty |
| ROOMS | DIMENSIONS (m) | LEVEL |
|---|---|---|
| 2pc Bathroom | Main | |
| Dining Room | 5`10" x 8`0" | Main |
| Kitchen | 11`2" x 12`2" | Main |
| Living Room | 16`1" x 18`9" | Main |
| 4pc Bathroom | Second | |
| Bedroom | 8`5" x 9`8" | Second |
| Bedroom | 8`3" x 9`9" | Second |
| Bedroom - Primary | 13`7" x 11`10" | Second |

