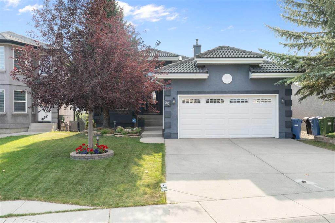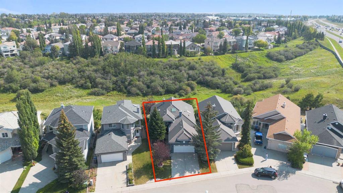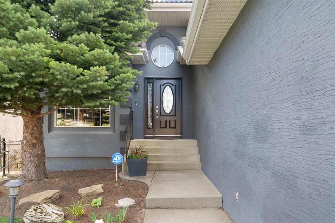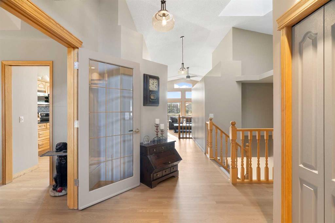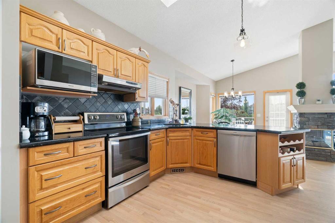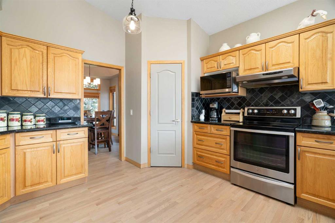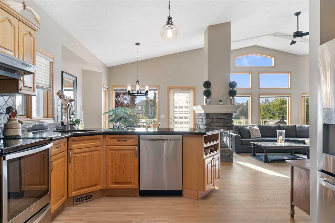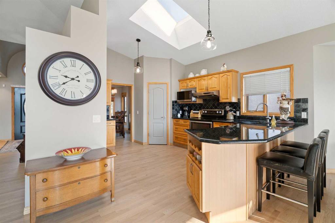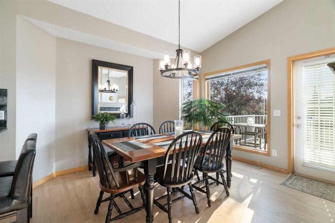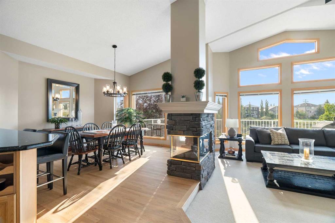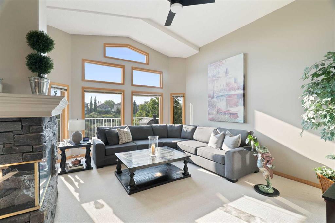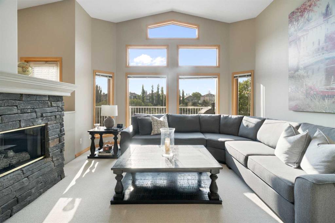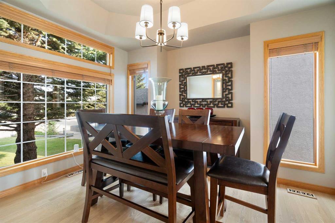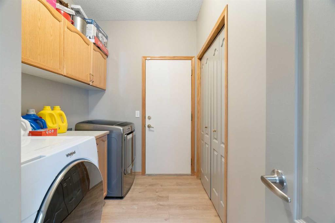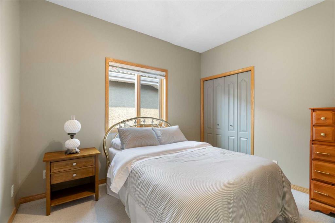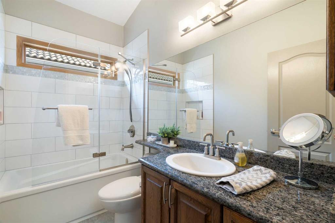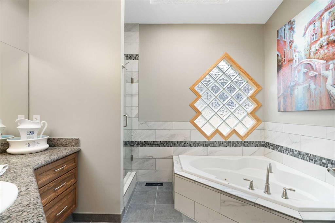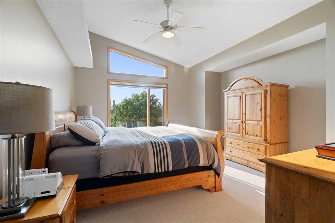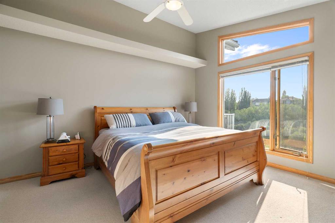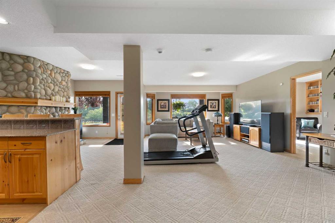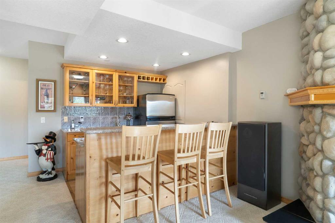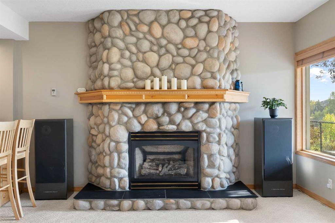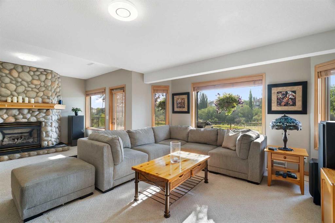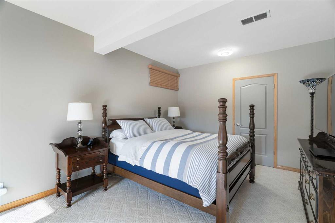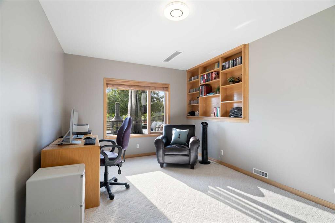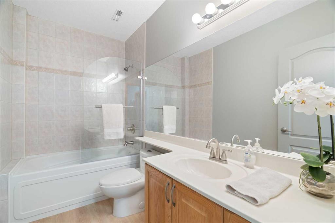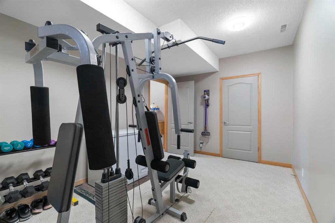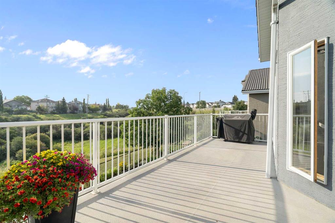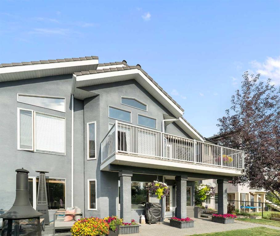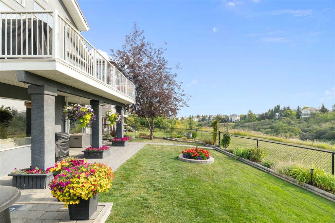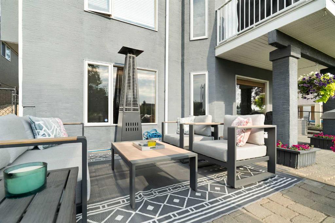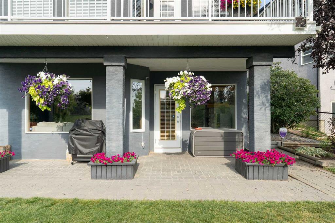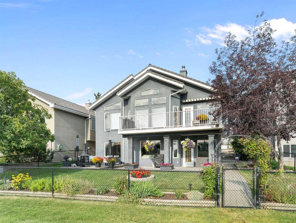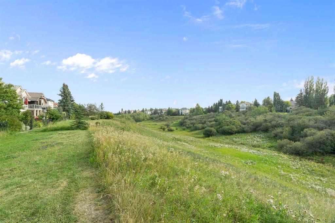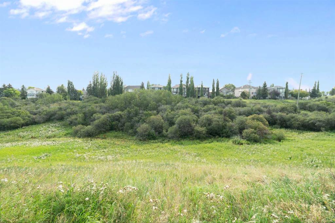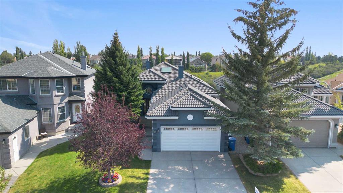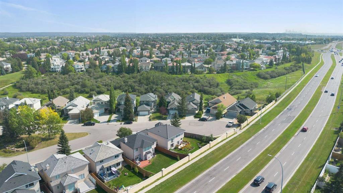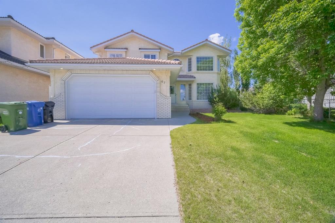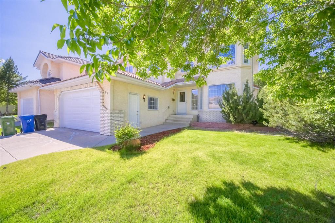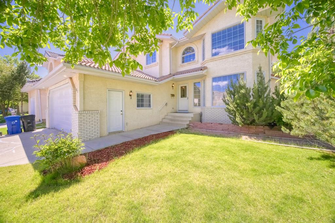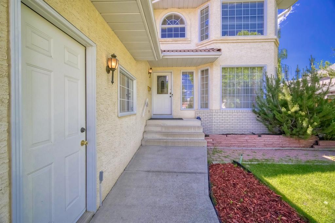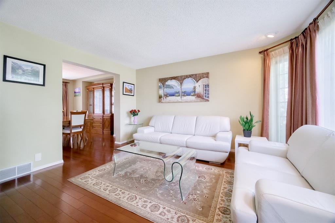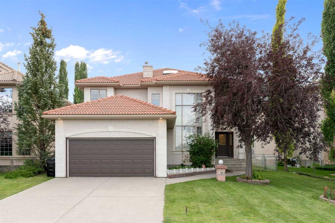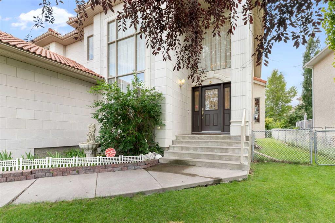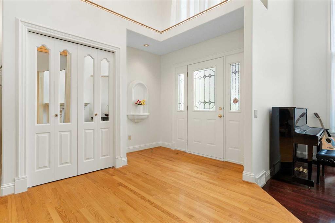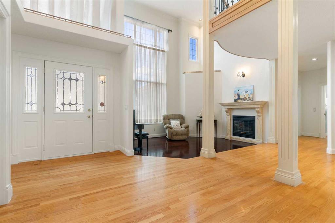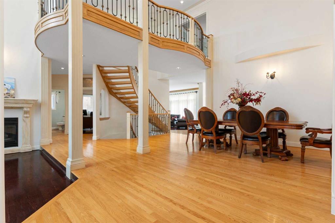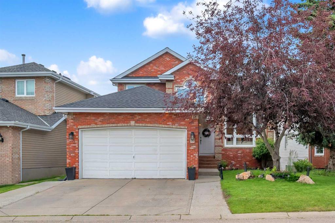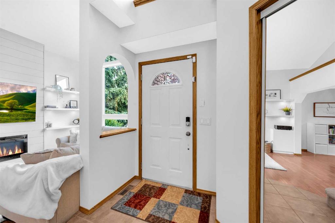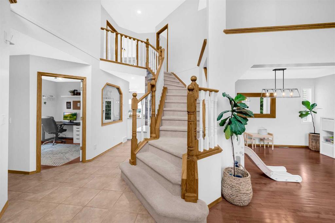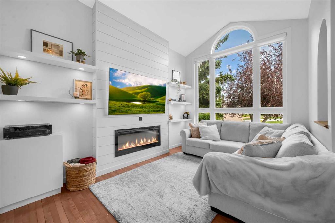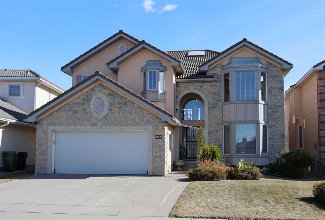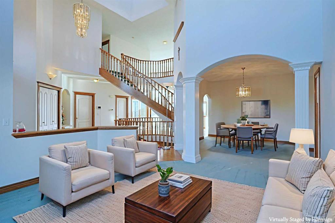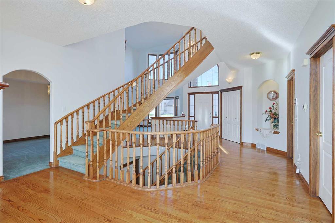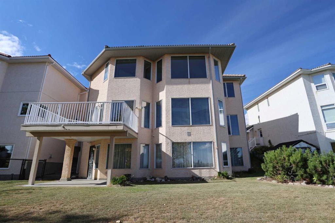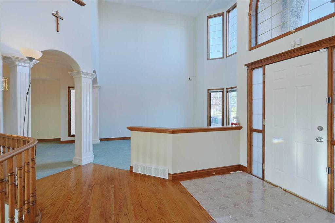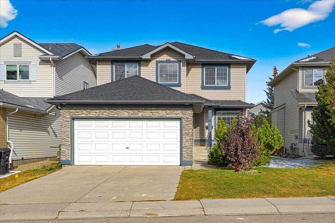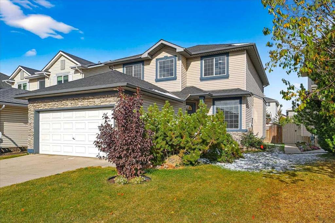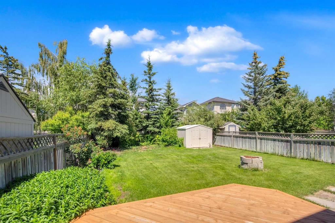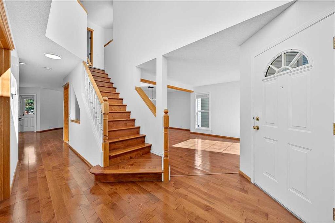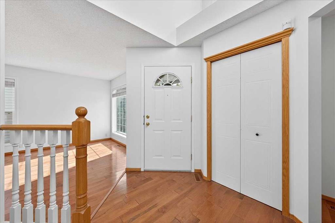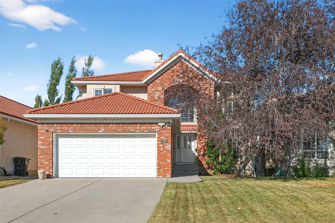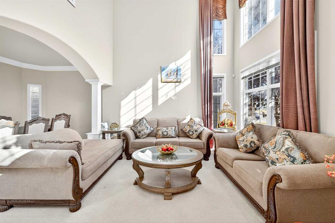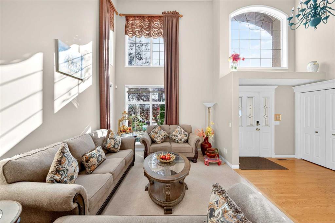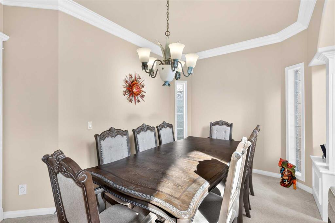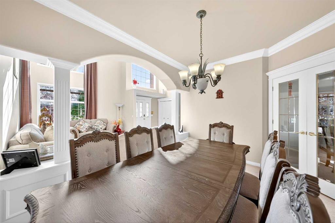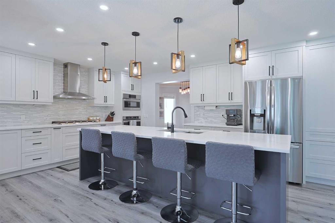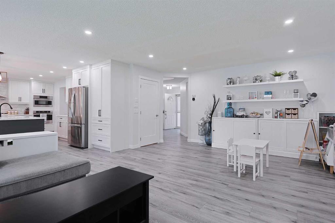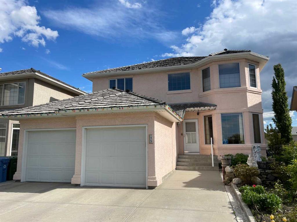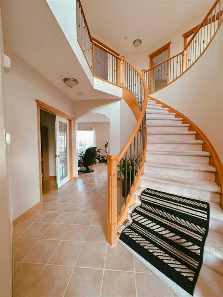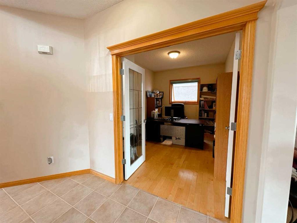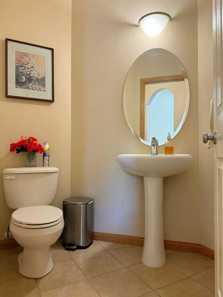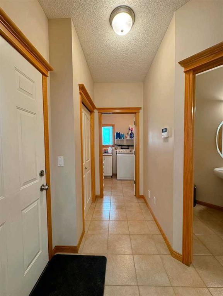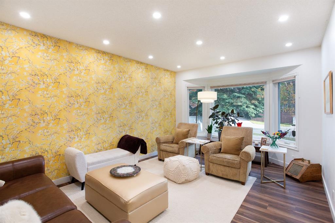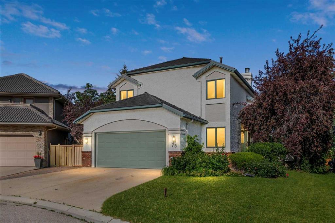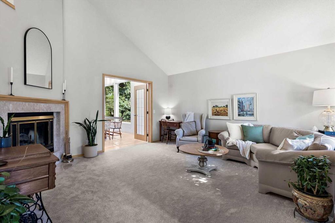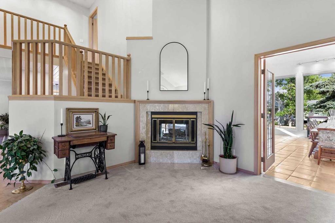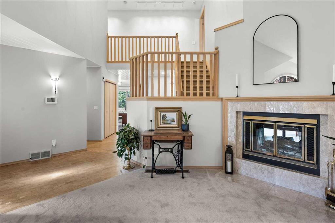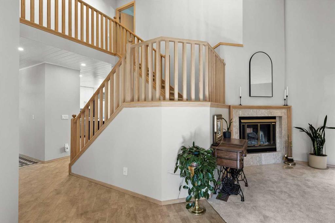99 Citadel Grove NW
Calgary T3G 4G8
MLS® Number: A2256047
$ 995,000
4
BEDROOMS
3 + 0
BATHROOMS
1,682
SQUARE FEET
1997
YEAR BUILT
Beautifully maintained 1,682 sq. ft. vaulted walkout bungalow backing onto a natural ravine in desirable Morningside in Citadel. This immaculately maintained home is so versatile featuring 2 bedrooms on the main floor and 2 bedrooms in the basement, with 3 full baths. The living area offers a sunken living room with 14’ vaulted ceilings, skylights, refinished hardwood, and a three-way gas fireplace for maximum functionality and ultimate relaxation.The walkout level includes a wet bar with granite counters, high-efficiency stone surround gas fireplace, and direct access to the landscaped SE backyard. Recent upgrades include new Pex plumbing (2023), hot water tank (2024), Leaf Guard gutters (2024), Lennox high-efficiency modulating furnace with iComfort thermostat (2019), and full interior paint (2023). Additional highlights: cement tile roof, central vac (new with attachments 2025), Hunter Douglas blinds, Bosch dishwasher, two refrigerators, double attached garage, and SunSetter awning with remote. A rare walkout bungalow backing onto a private ravine setting—move-in ready with quality throughout!
| COMMUNITY | Citadel |
| PROPERTY TYPE | Detached |
| BUILDING TYPE | House |
| STYLE | Bungalow |
| YEAR BUILT | 1997 |
| SQUARE FOOTAGE | 1,682 |
| BEDROOMS | 4 |
| BATHROOMS | 3.00 |
| BASEMENT | Full |
| AMENITIES | |
| APPLIANCES | Dishwasher, Microwave, Range, Refrigerator, Washer/Dryer, Window Coverings |
| COOLING | None |
| FIREPLACE | Basement, Family Room, Gas, Stone, Three-Sided |
| FLOORING | Carpet, Hardwood, Tile |
| HEATING | Central, Natural Gas |
| LAUNDRY | Main Level |
| LOT FEATURES | Cul-De-Sac, Environmental Reserve, Fruit Trees/Shrub(s), Landscaped |
| PARKING | Double Garage Attached |
| RESTRICTIONS | None Known |
| ROOF | Concrete, Tile |
| TITLE | Fee Simple |
| BROKER | Real Broker |
| ROOMS | DIMENSIONS (m) | LEVEL |
|---|---|---|
| Bedroom | 11`5" x 24`1" | Basement |
| 4pc Bathroom | 9`8" x 5`4" | Basement |
| Bedroom | 15`8" x 9`7" | Basement |
| Den | 24`4" x 26`7" | Basement |
| Bonus Room | 19`2" x 17`5" | Basement |
| Covered Porch | 0`0" x 0`0" | Basement |
| Kitchenette | 9`8" x 7`7" | Basement |
| Breakfast Nook | 11`10" x 13`8" | Main |
| Bedroom - Primary | 13`11" x 21`11" | Main |
| 4pc Bathroom | 8`8" x 5`2" | Main |
| Bedroom | 10`10" x 11`1" | Main |
| Laundry | 6`2" x 9`5" | Main |
| Dining Room | 10`5" x 12`0" | Main |
| Living Room | 14`5" x 17`8" | Main |
| Kitchen | 13`6" x 13`11" | Main |
| Foyer | 7`3" x 6`9" | Main |
| 4pc Ensuite bath | 8`8" x 10`5" | Main |
| Walk-In Closet | 7`0" x 7`8" | Main |

