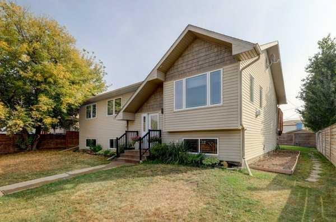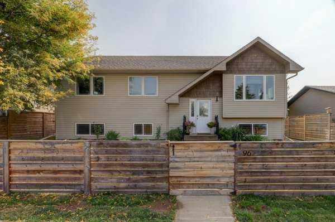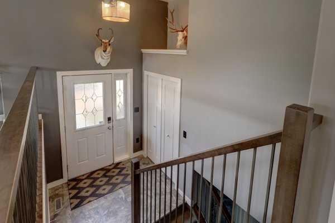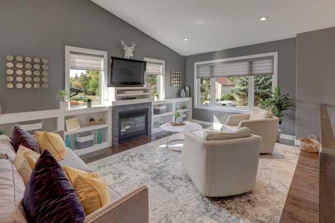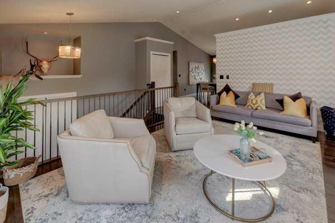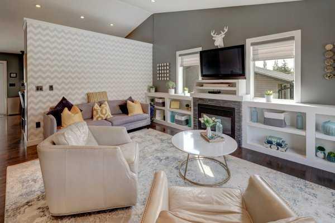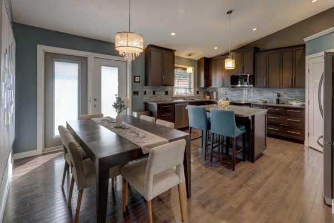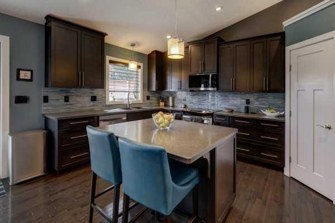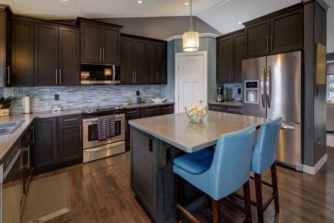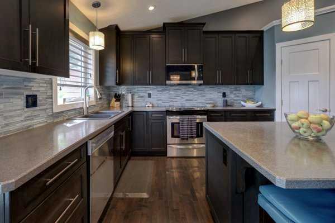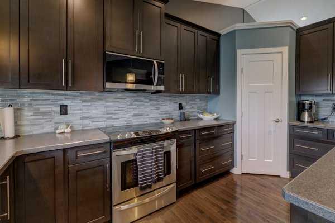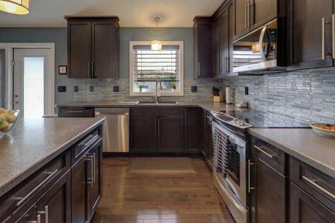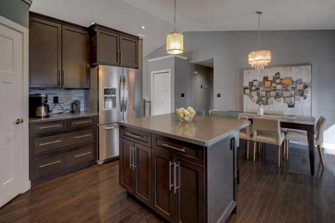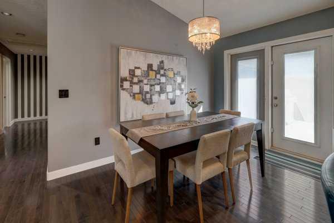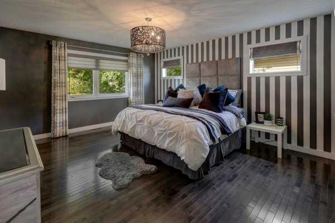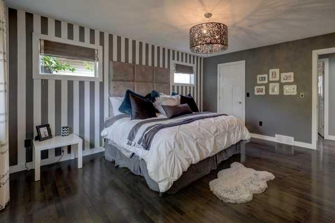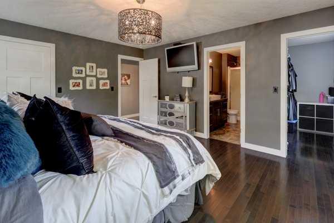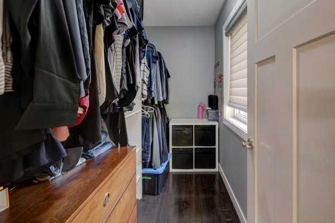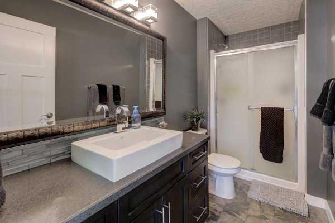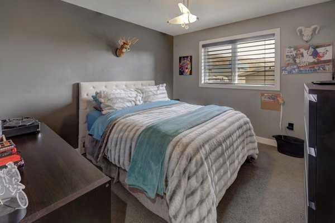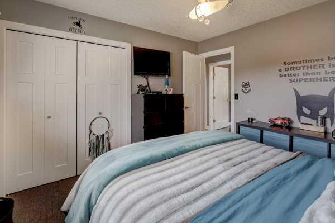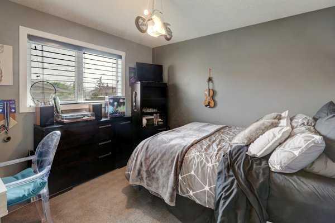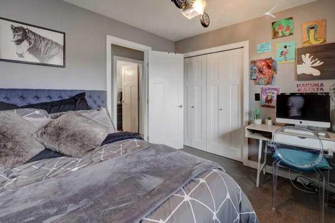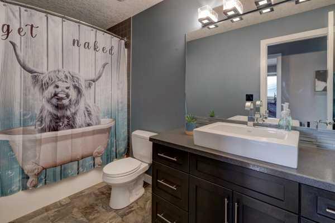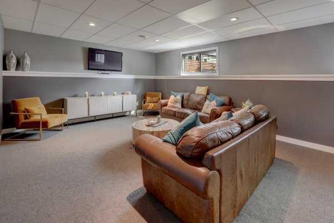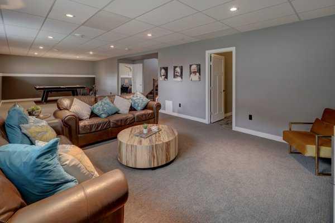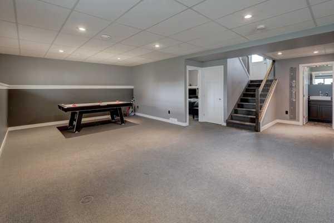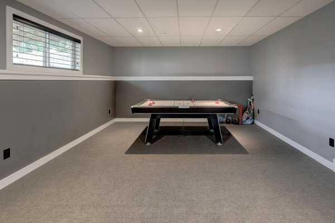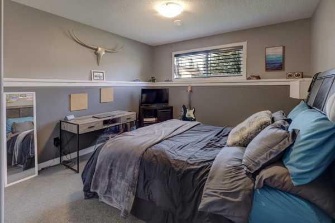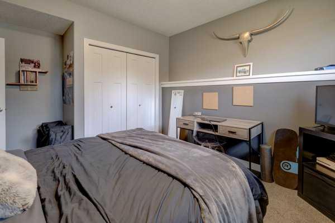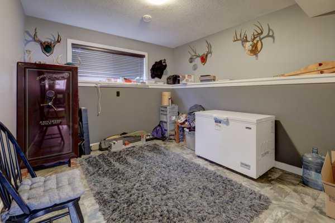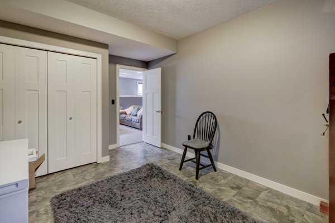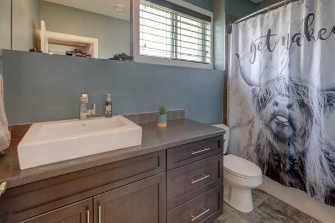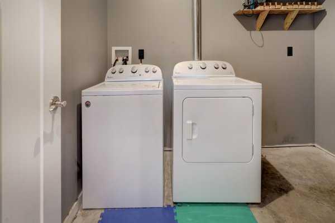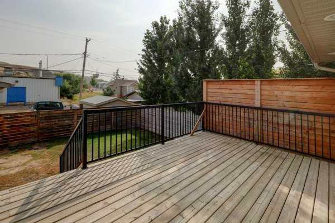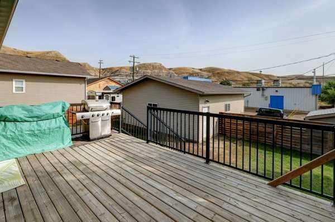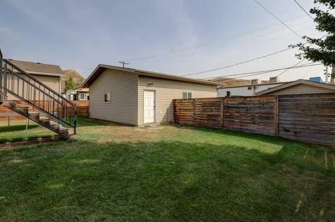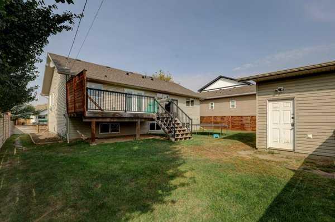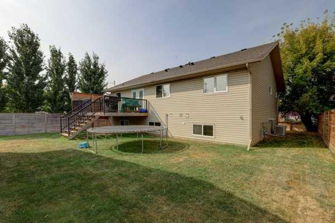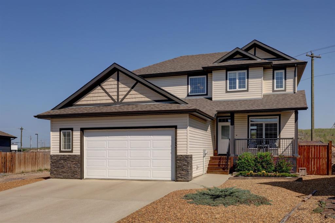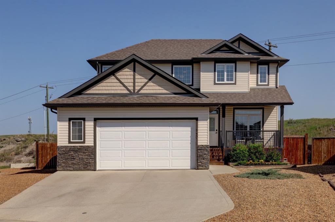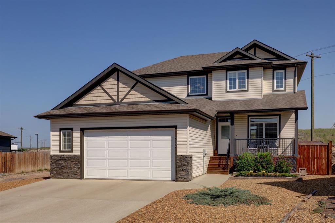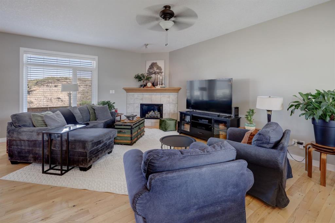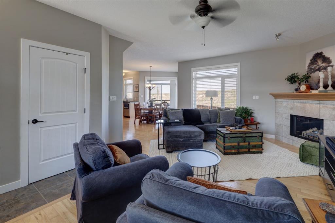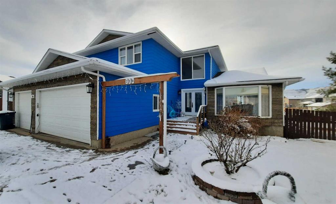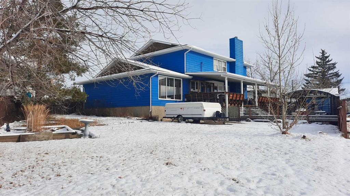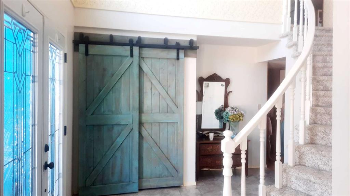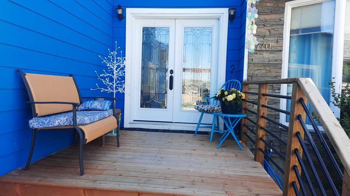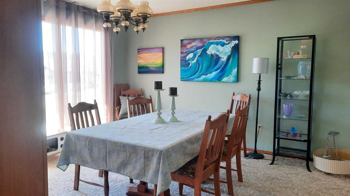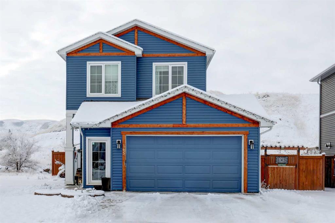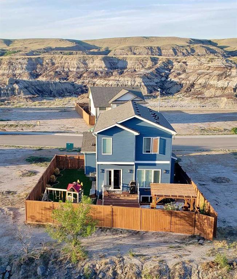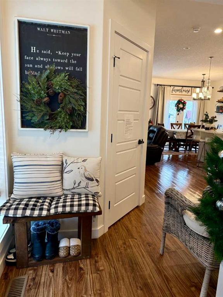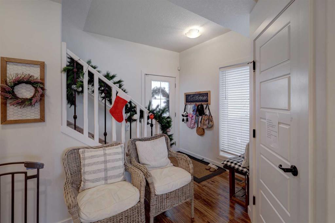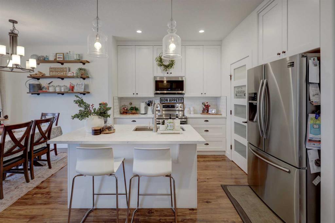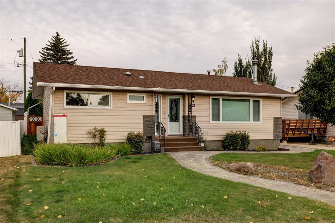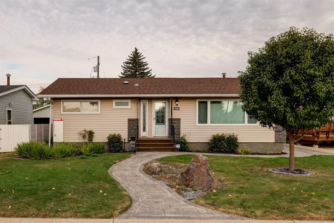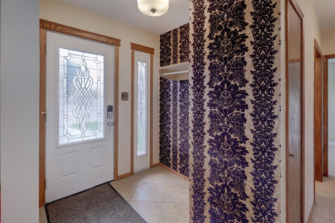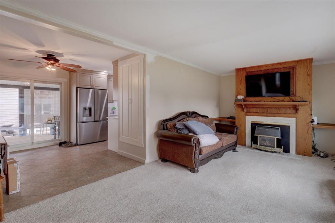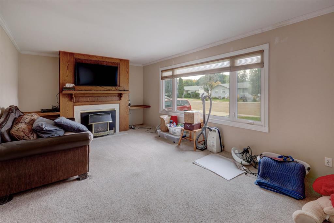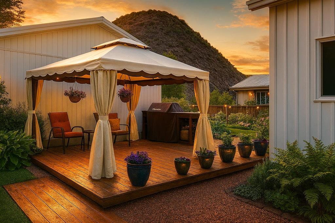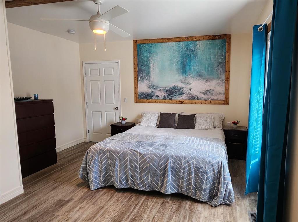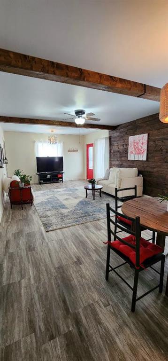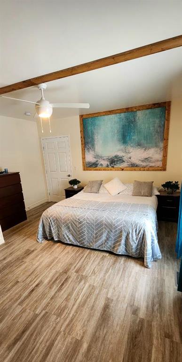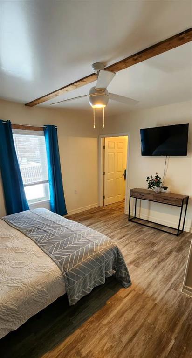96 Poplar Street
Drumheller T0J0Y1
MLS® Number: A2258230
$ 509,000
5
BEDROOMS
3 + 0
BATHROOMS
1,457
SQUARE FEET
2013
YEAR BUILT
Welcome home! This beautifully maintained property offers the perfect blend of space, comfort, and style. Featuring 5 spacious bedrooms and 3 full bathrooms, there's room for the whole family. The inviting main level boasts gleaming hardwood floors and vaulted ceilings, creating a bright, open atmosphere. The primary suite includes a walk-in closet and private retreat feel. Enjoy cooking in the chefs kitchen with stainless steel appliances, a large pantry and huge kitchen island. Outside you will find a large deck and landscaped yard, perfect for quiet evenings or hosting friends and family. The finished basement provides additional living space for family, hobbies or a home theatre. Car enthusiasts and hobbyists will love the extra-large heated garage, offering plenty of room for vehicles, tools and storage. Located in a sought-after neighborhood close to schools and parks, this home combines convenience with an executive lifestyle. Don't miss your chance to own this incredible property.
| COMMUNITY | |
| PROPERTY TYPE | Detached |
| BUILDING TYPE | House |
| STYLE | Bungalow |
| YEAR BUILT | 2013 |
| SQUARE FOOTAGE | 1,457 |
| BEDROOMS | 5 |
| BATHROOMS | 3.00 |
| BASEMENT | Full |
| AMENITIES | |
| APPLIANCES | Dishwasher, Electric Stove, Microwave, Refrigerator, Washer/Dryer |
| COOLING | Central Air |
| FIREPLACE | N/A |
| FLOORING | Carpet, Hardwood, Linoleum |
| HEATING | Forced Air |
| LAUNDRY | In Basement |
| LOT FEATURES | Back Lane, Back Yard, Landscaped, Lawn |
| PARKING | Double Garage Detached, Off Street |
| RESTRICTIONS | None Known |
| ROOF | Asphalt Shingle |
| TITLE | Fee Simple |
| BROKER | Century 21 Masters |
| ROOMS | DIMENSIONS (m) | LEVEL |
|---|---|---|
| 4pc Bathroom | 0`0" x 0`0" | Basement |
| Bedroom | 14`7" x 10`9" | Basement |
| Bedroom | 14`6" x 11`4" | Basement |
| 4pc Bathroom | 0`0" x 0`0" | Main |
| 3pc Ensuite bath | 0`0" x 0`0" | Main |
| Bedroom | 11`2" x 10`11" | Main |
| Bedroom | 11`2" x 10`11" | Main |
| Bedroom - Primary | 15`6" x 13`2" | Main |

