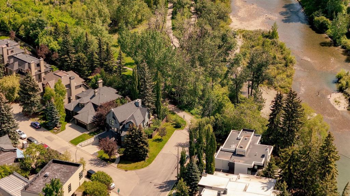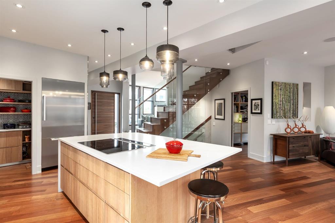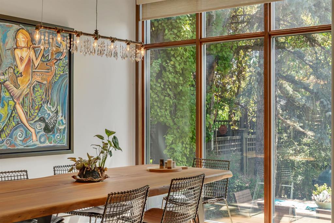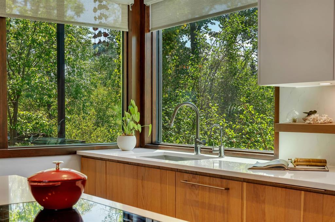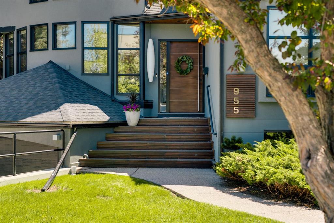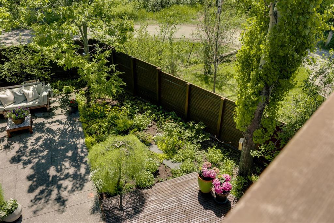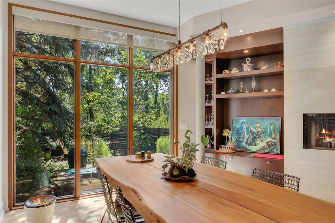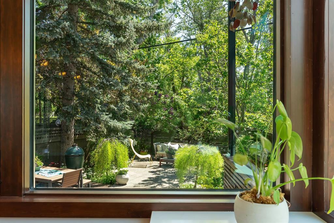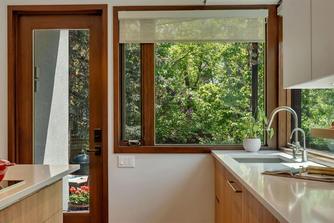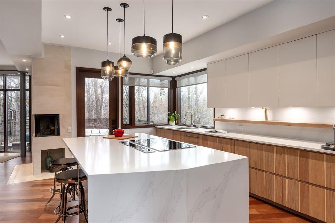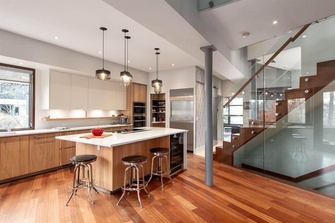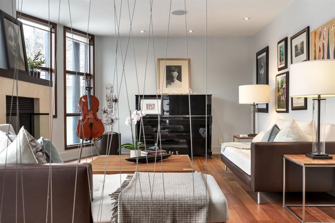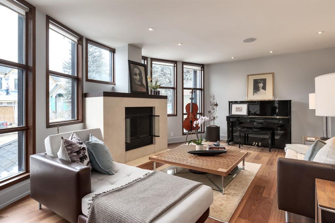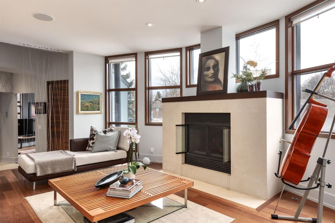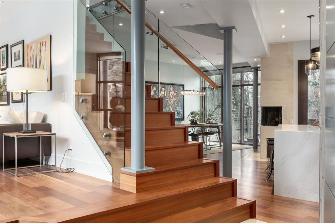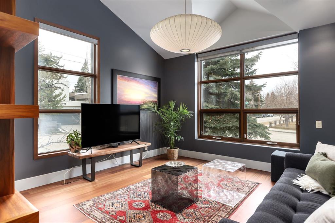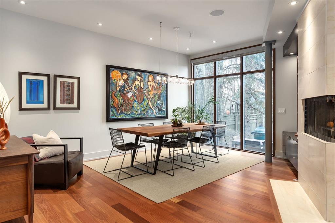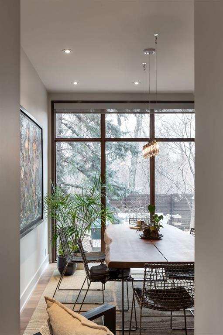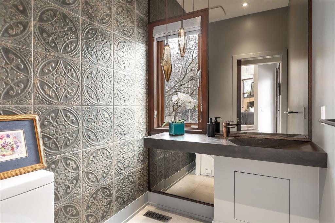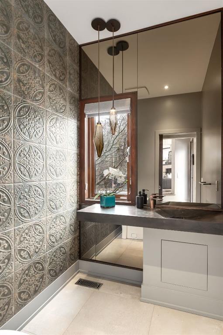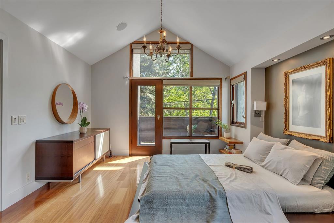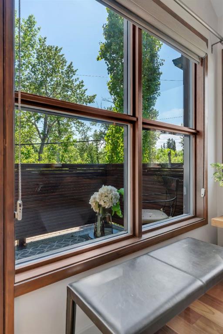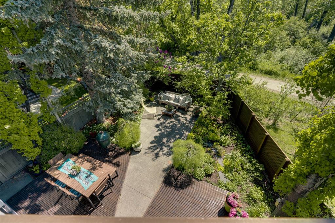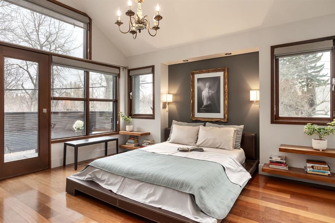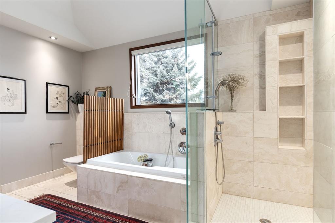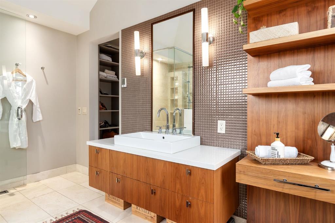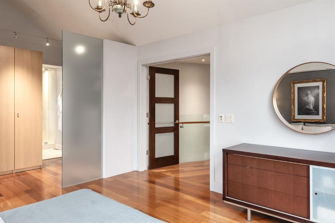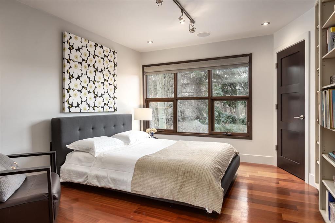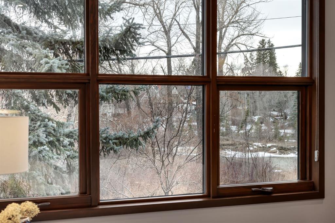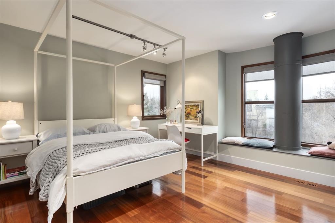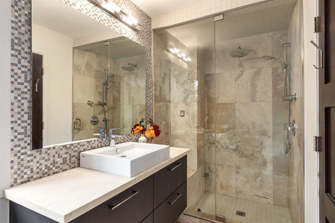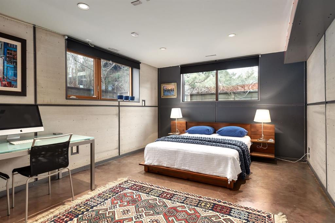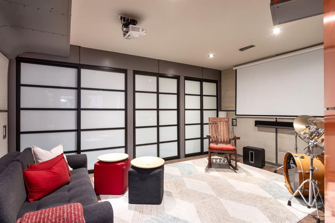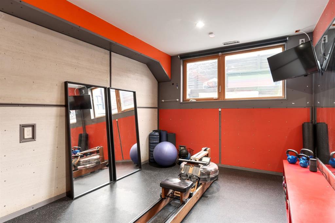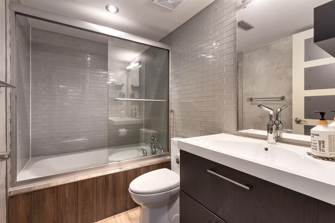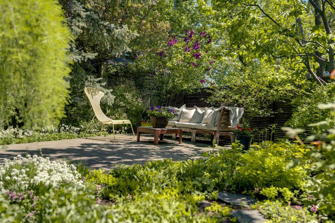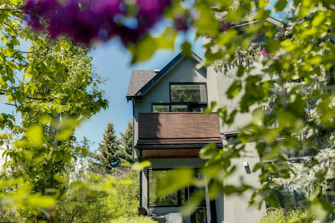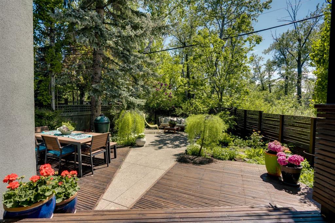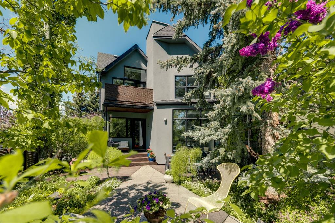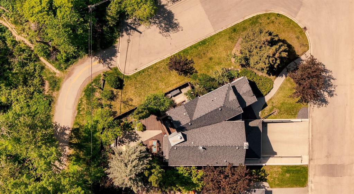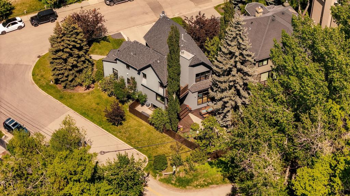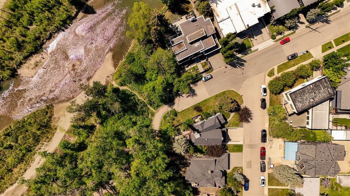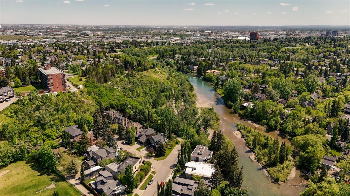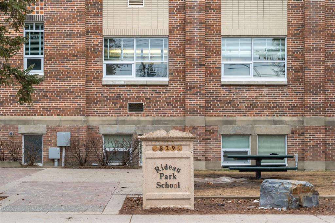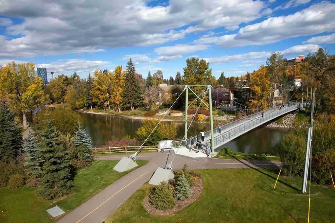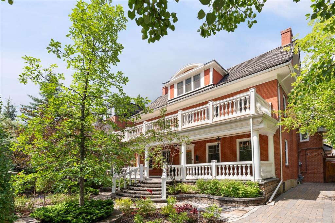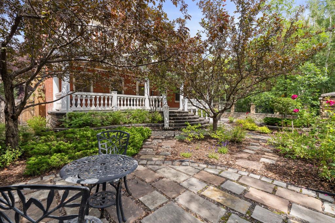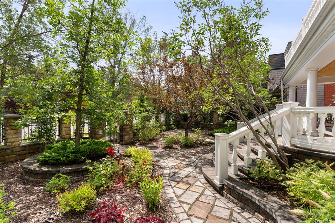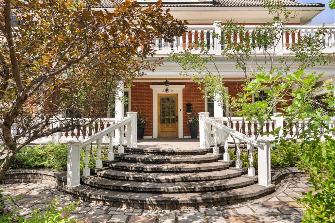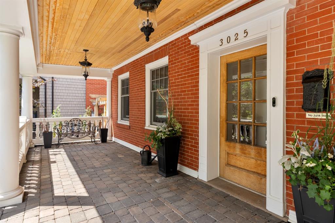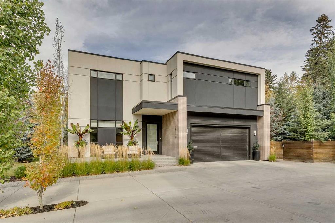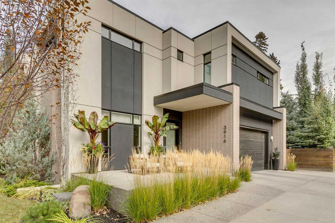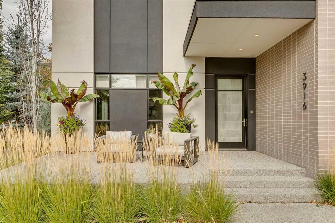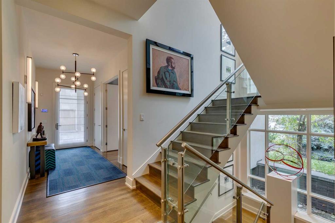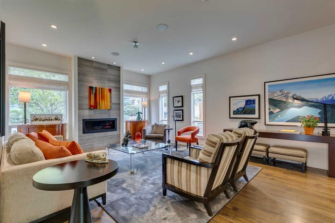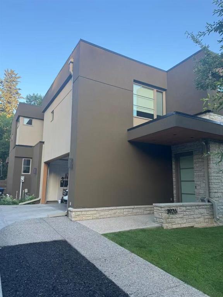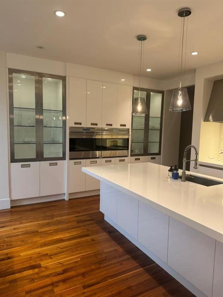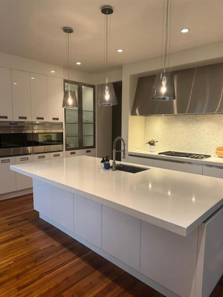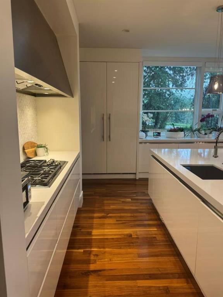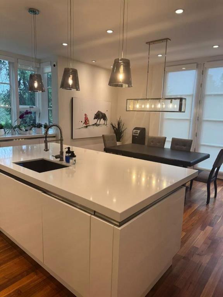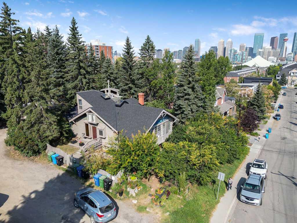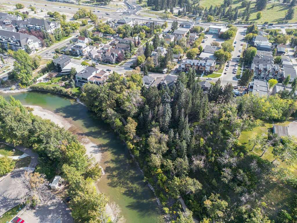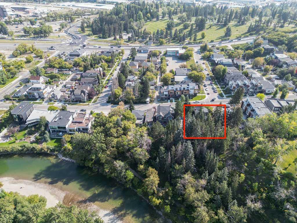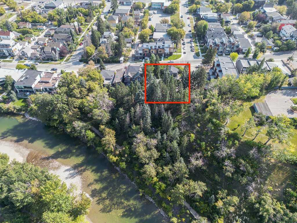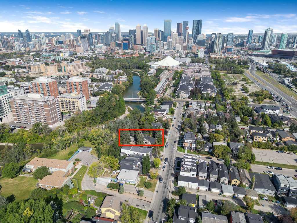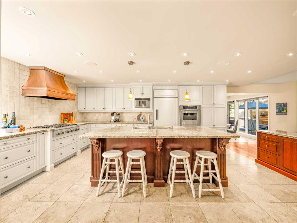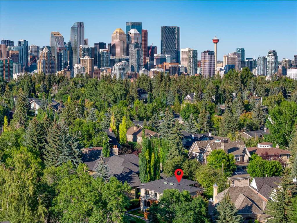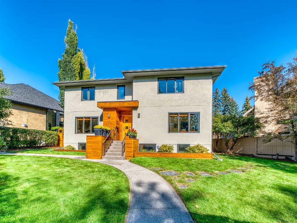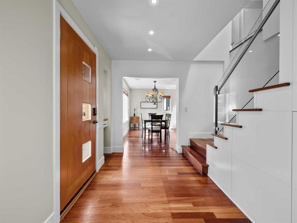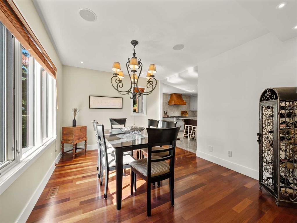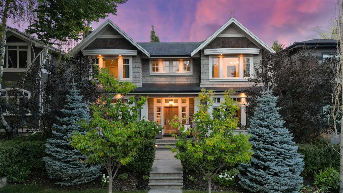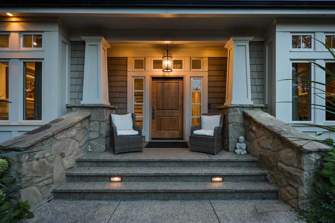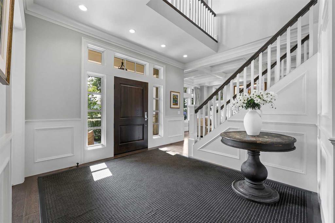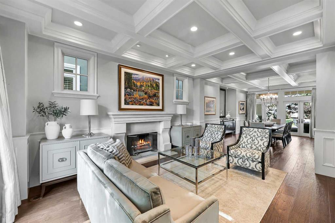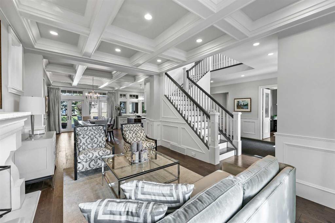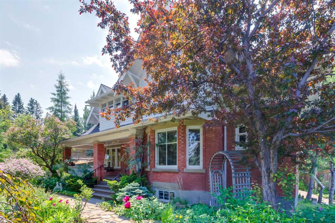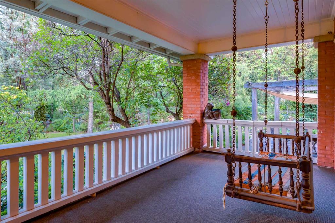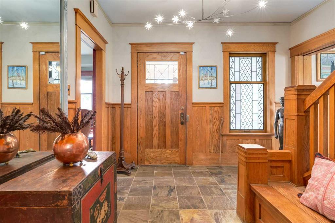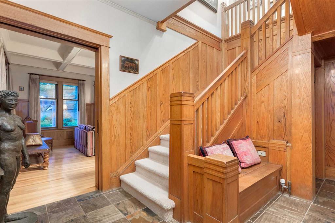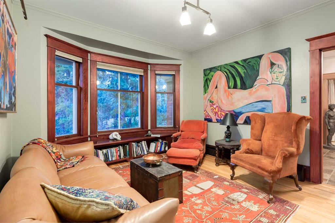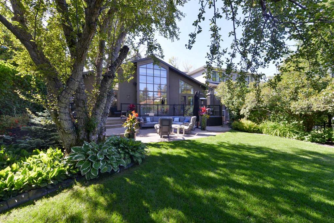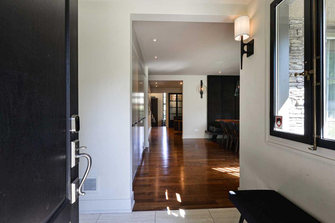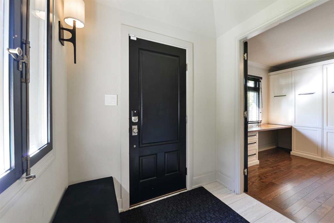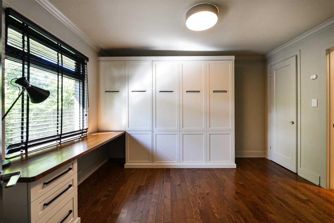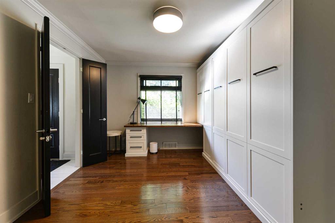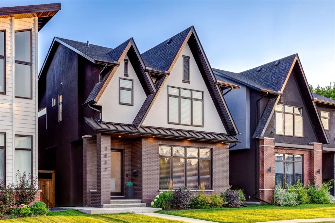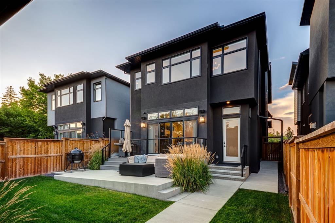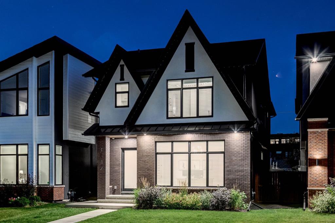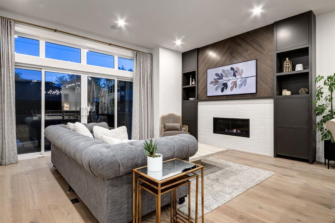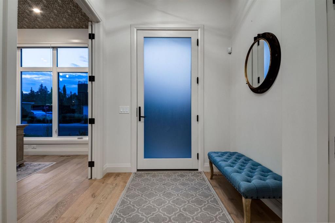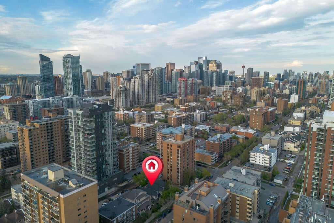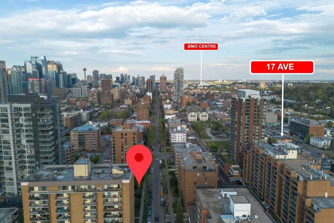955 Rideau Road SW
Calgary T2S3A7
MLS® Number: A2254138
$ 2,399,000
4
BEDROOMS
3 + 1
BATHROOMS
2,313
SQUARE FEET
1987
YEAR BUILT
Opportunity awaits - Nestled along Rideau Road, this rare offering combines history, nature, and modern luxury— in a rare river & park adjacent location. Opportunities like this in Rideau Park are few and far between, making this home a truly one-of-a-kind find. Inside, Brazilian cherry hardwood floors set the tone for timeless elegance. The main floor is designed for both connection and privacy, with a central glass staircase anchoring the layout. Enjoy the front library/den, an elegant living room, or dining with a view of the trees. The Porcelanosa kitchen is a showpiece—flooded with natural light and overlooking the park and river. Outfitted with a full Miele appliance package, induction cooktop with hidden hood, beverage center, walk-in pantry, and Porcelanosa finishes, it’s both functional and striking. A floor-to-ceiling window and wood-burning fireplace create a warm dining atmosphere. Upstairs, the southwest-facing primary retreat offers vaulted ceilings, a private balcony with river views, spa-like ensuite with natural stone, walnut cabinetry, heated floors, soaker tub, walk-in shower, and custom wardrobe system. Two additional bedrooms complete this level—one with cheater ensuite and steam shower, the other with rare river views. The finished basement includes a gym, rec room, 4th bedroom, full bath, laundry with sink, storage, and access to the front attached garage. The backyard flows seamlessly into one of Calgary’s most scenic parks, with the Elbow River Pathway just outside your door. Whether for morning jogs or evening strolls, this location is unmatched for lifestyle and connection to nature. Rooted in legacy, Rideau Park is one of Calgary’s most prestigious communities, once home to CHCT-TV’s first studios. Rarely do homes of this caliber on Rideau Road come to market—this is more than a home, it’s a once-in-a-generation opportunity to own a piece of Calgary’s history in an irreplaceable location.
| COMMUNITY | Rideau Park |
| PROPERTY TYPE | Detached |
| BUILDING TYPE | House |
| STYLE | 2 Storey |
| YEAR BUILT | 1987 |
| SQUARE FOOTAGE | 2,313 |
| BEDROOMS | 4 |
| BATHROOMS | 4.00 |
| BASEMENT | Finished, Full |
| AMENITIES | |
| APPLIANCES | Built-In Oven, Built-In Refrigerator, Dishwasher, Dryer, Garage Control(s), Induction Cooktop, Microwave, See Remarks, Washer, Wine Refrigerator |
| COOLING | None |
| FIREPLACE | Dining Room, Glass Doors, Living Room, Wood Burning |
| FLOORING | Ceramic Tile, Concrete, Hardwood |
| HEATING | Forced Air, Natural Gas |
| LAUNDRY | Laundry Room, Lower Level, Sink |
| LOT FEATURES | Backs on to Park/Green Space, Creek/River/Stream/Pond, Views |
| PARKING | Double Garage Attached |
| RESTRICTIONS | None Known |
| ROOF | Asphalt Shingle |
| TITLE | Fee Simple |
| BROKER | MaxWell Capital Realty |
| ROOMS | DIMENSIONS (m) | LEVEL |
|---|---|---|
| 4pc Bathroom | 8`1" x 4`11" | Lower |
| Bedroom | 11`11" x 17`0" | Lower |
| Exercise Room | 12`7" x 9`8" | Lower |
| Laundry | 8`1" x 5`3" | Lower |
| Game Room | 13`10" x 15`5" | Lower |
| 2pc Bathroom | 5`10" x 5`0" | Main |
| Dining Room | 15`2" x 17`6" | Main |
| Foyer | 11`8" x 11`11" | Main |
| Kitchen | 19`8" x 11`11" | Main |
| Living Room | 12`4" x 13`0" | Main |
| Office | 8`2" x 7`1" | Main |
| 3pc Bathroom | 4`10" x 13`3" | Upper |
| 4pc Ensuite bath | 12`6" x 9`3" | Upper |
| Bedroom | 11`5" x 13`11" | Upper |
| Bedroom | 13`3" x 12`0" | Upper |
| Bedroom - Primary | 13`7" x 14`1" | Upper |
| Walk-In Closet | 12`6" x 6`7" | Upper |

