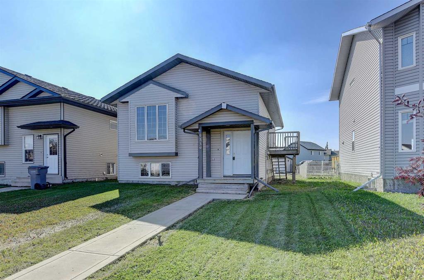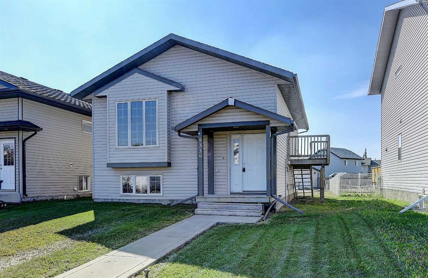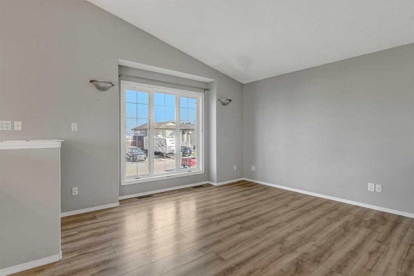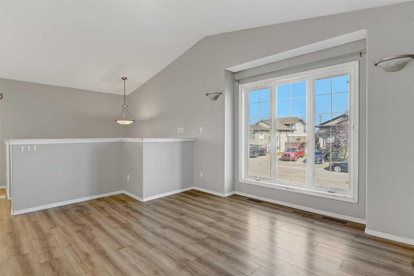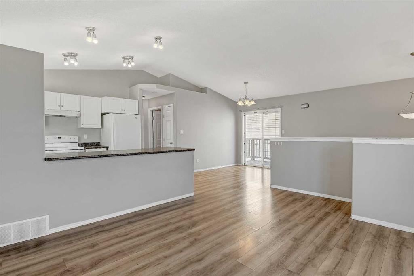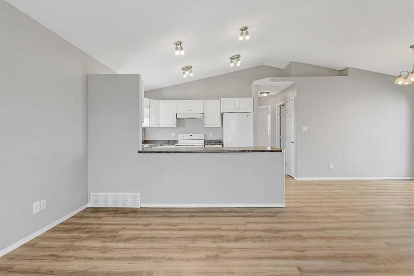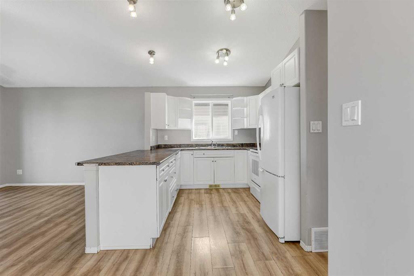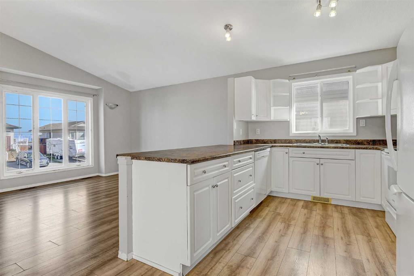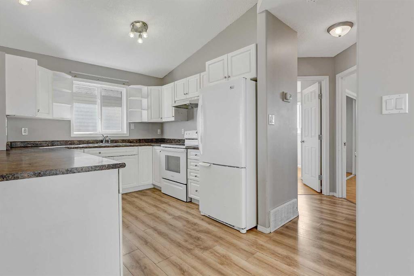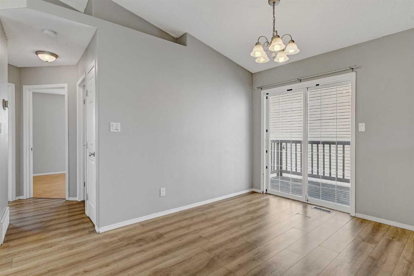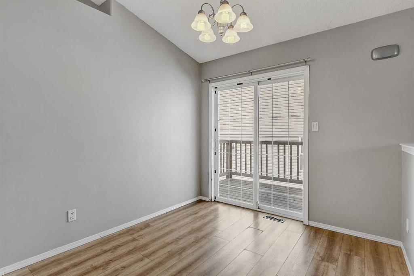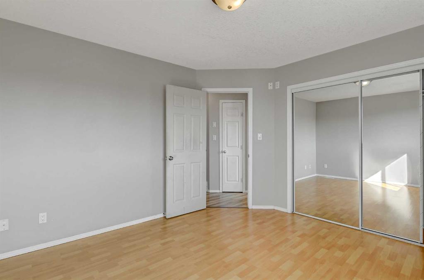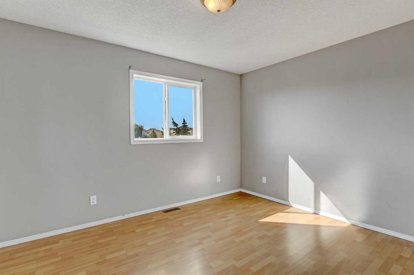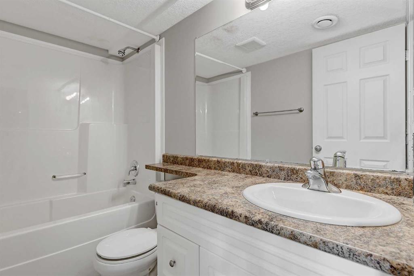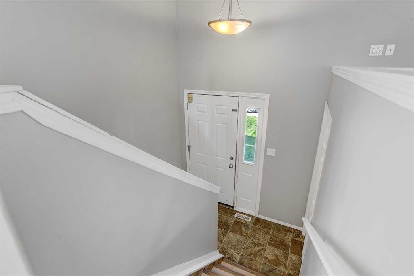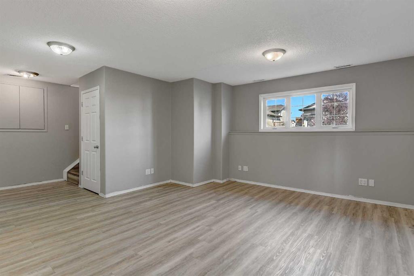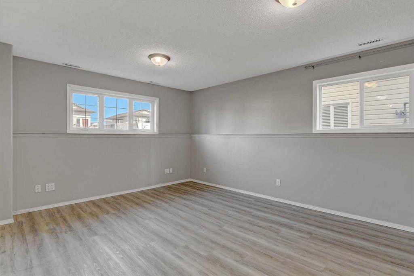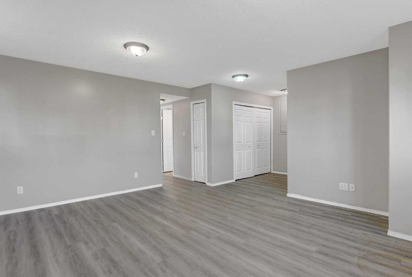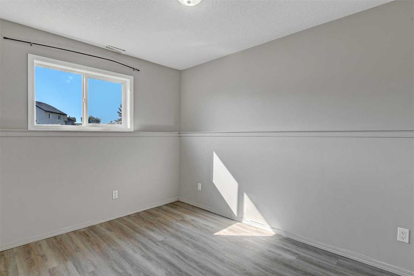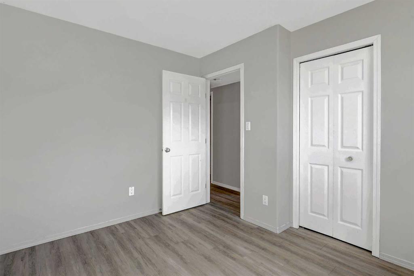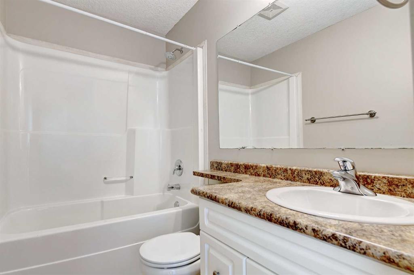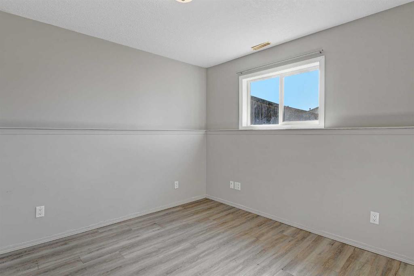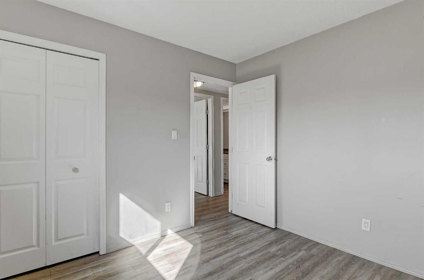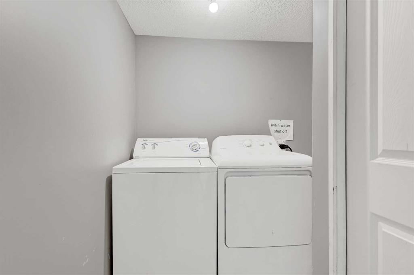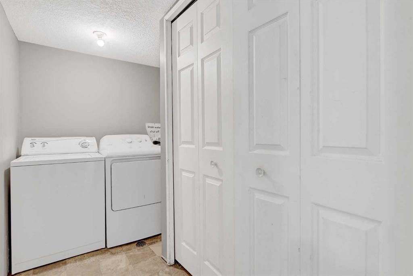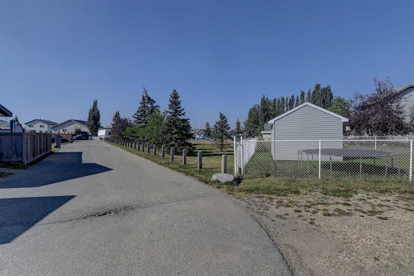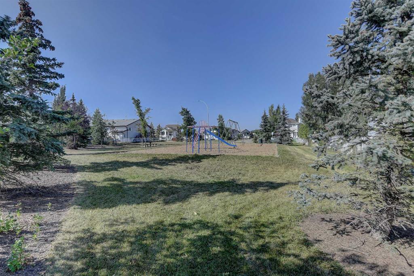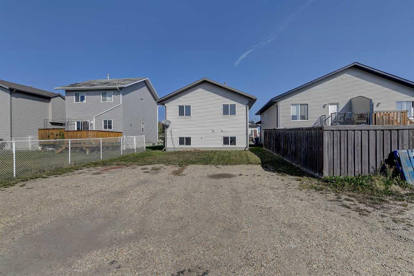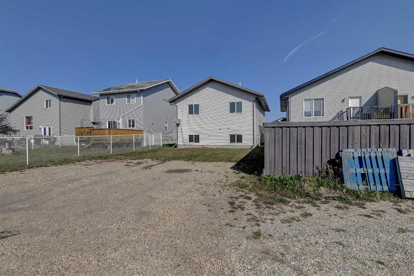9339 131 Avenue
Grande Prairie T8X1S7
MLS® Number: A2247819
$ 340,000
4
BEDROOMS
2 + 0
BATHROOMS
872
SQUARE FEET
2004
YEAR BUILT
Charming 4-bed, 2-bath bi-level home on a spacious rectangular lot. Step inside and be welcomed by soaring vaulted ceilings that create a bright, airy feel as soon as you walk through the door. The upper level features an inviting open-concept layout with a cozy living area and dining space that flows seamlessly into a great U-shaped kitchen, offering ample cupboard space and plenty of room for cooking and entertaining. Off the side of the home, enjoy access to a private deck, perfect for summer barbecues, evening dinners, or simply relaxing on a crisp fall night. The fully finished lower level offers a versatile family or recreation room, ideal for movie nights, a play area, or a home office setup. This level also includes two additional bedrooms, another full bathroom, and a conveniently located laundry/utility room. The backyard is partially fenced and features a large parking pad with space for two vehicles, providing practicality and convenience. Situated in a great location, this home is close to the Grande Prairie Regional Hospital, Crystal Park School, shopping, dining, and a variety of amenities. Public transit stops are nearby, making it an excellent choice for commuters. Whether you’re a first-time buyer, growing family, or investor, this property offers great potential and value. Book your showing today—this one won’t last!
| COMMUNITY | Lakeland. |
| PROPERTY TYPE | Detached |
| BUILDING TYPE | House |
| STYLE | Bi-Level |
| YEAR BUILT | 2004 |
| SQUARE FOOTAGE | 872 |
| BEDROOMS | 4 |
| BATHROOMS | 2.00 |
| BASEMENT | Finished, Full |
| AMENITIES | |
| APPLIANCES | Dishwasher, Dryer, Electric Range, Refrigerator, Washer |
| COOLING | None |
| FIREPLACE | N/A |
| FLOORING | Carpet, Laminate |
| HEATING | Forced Air, Natural Gas |
| LAUNDRY | In Basement |
| LOT FEATURES | Back Lane, Back Yard, Rectangular Lot |
| PARKING | Parking Pad |
| RESTRICTIONS | None Known |
| ROOF | Asphalt Shingle |
| TITLE | Fee Simple |
| BROKER | eXp Realty |
| ROOMS | DIMENSIONS (m) | LEVEL |
|---|---|---|
| Bedroom | 9`10" x 9`10" | Basement |
| Bedroom | 11`3" x 9`4" | Basement |
| 4pc Bathroom | 8`4" x 5`0" | Basement |
| Family Room | 16`7" x 13`0" | Basement |
| Laundry | 9`6" x 6`7" | Basement |
| Bedroom | 10`10" x 8`4" | Main |
| 4pc Bathroom | 9`0" x 4`10" | Main |
| Bedroom - Primary | 12`8" x 11`0" | Main |
| Kitchen | 10`0" x 9`6" | Main |
| Dining Room | 9`6" x 8`10" | Main |
| Living Room | 15`3" x 12`0" | Main |

