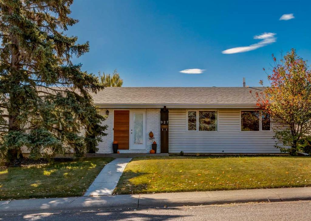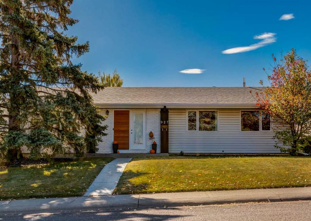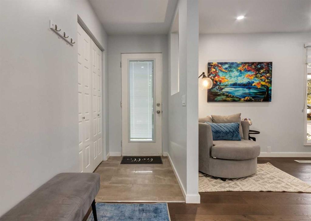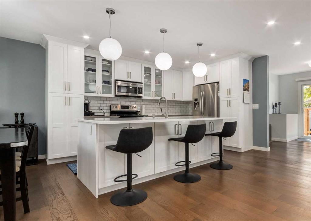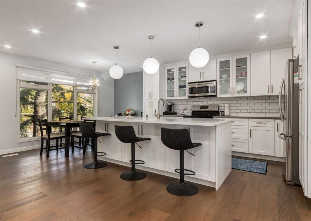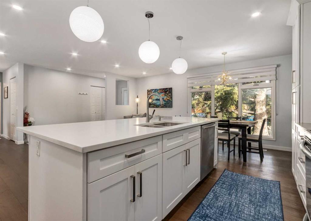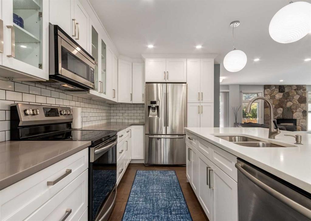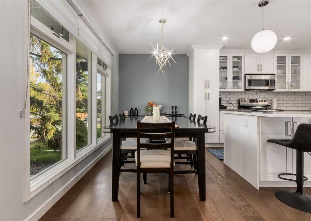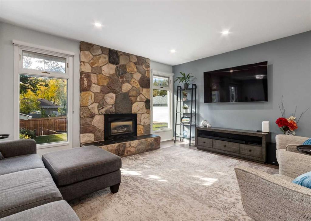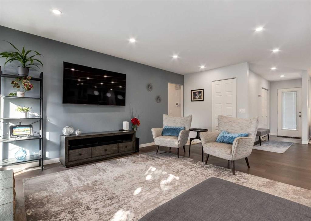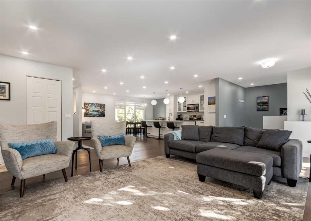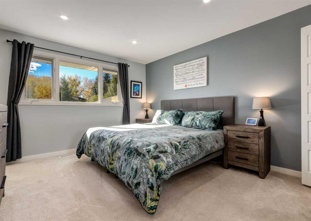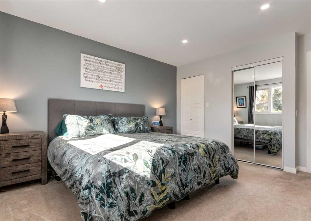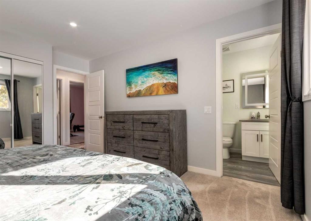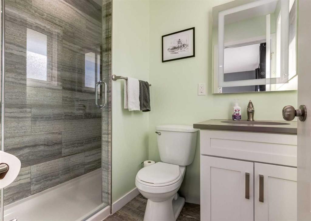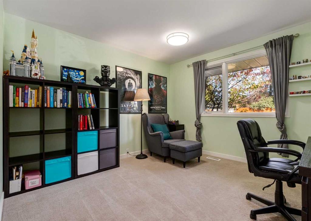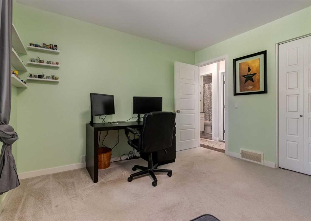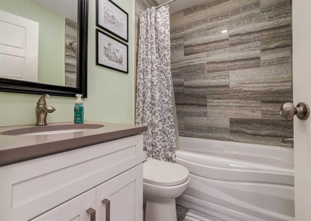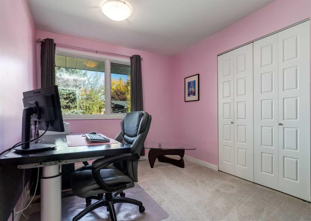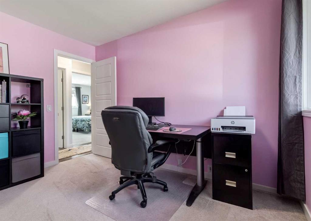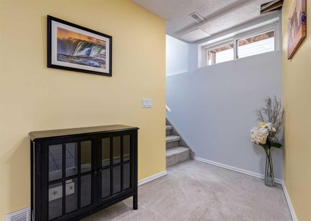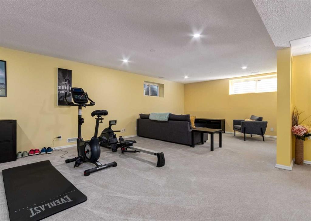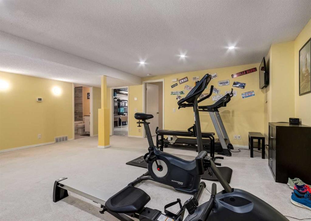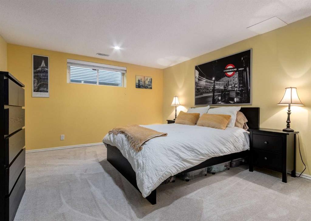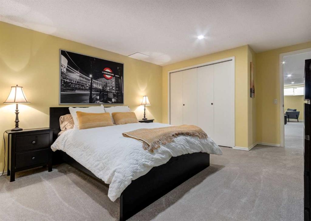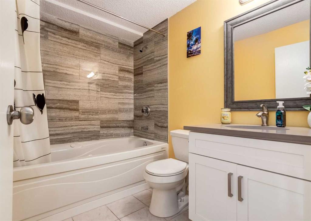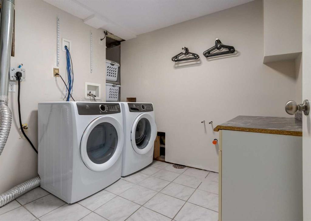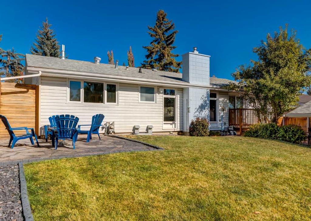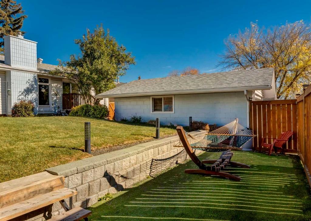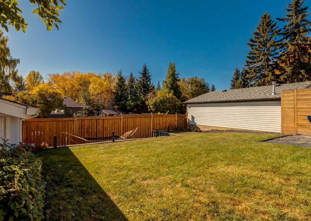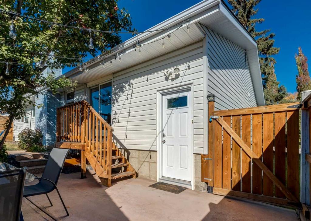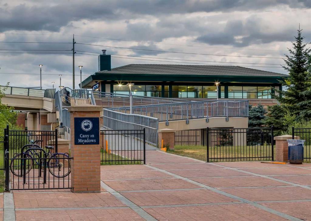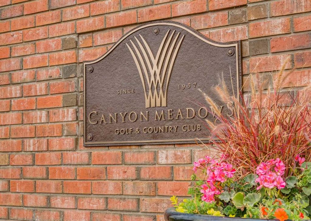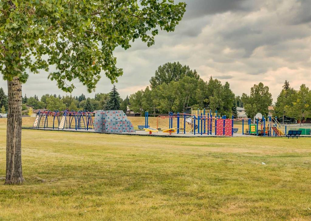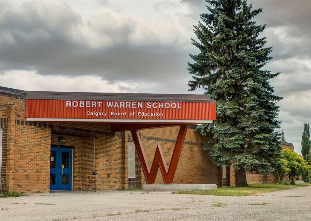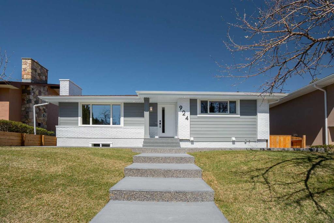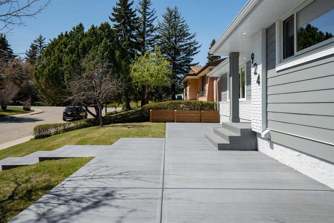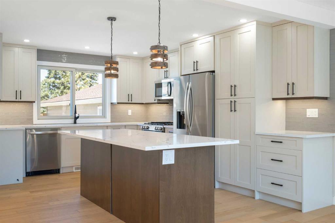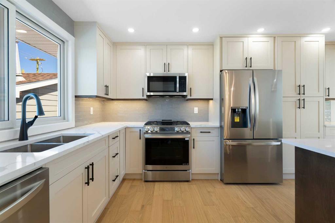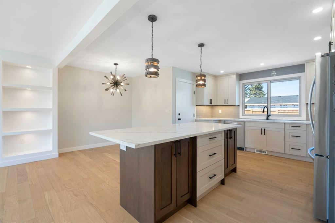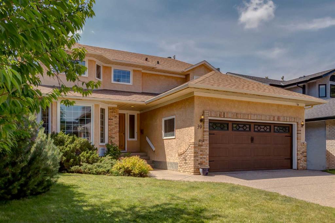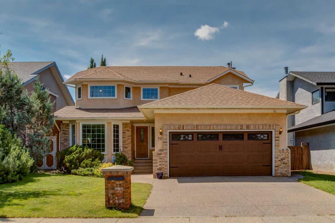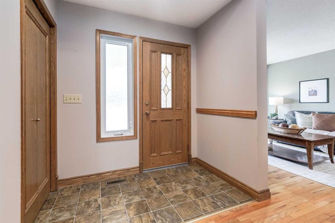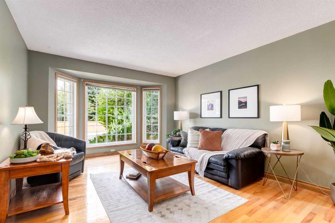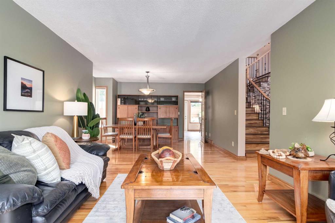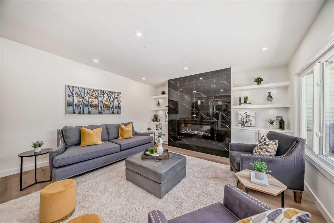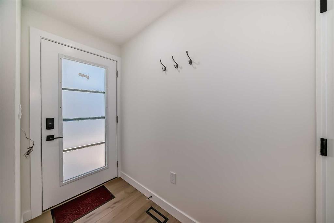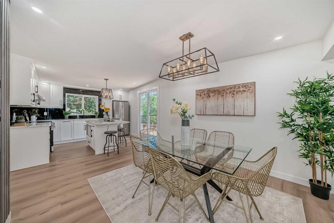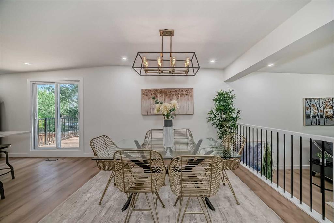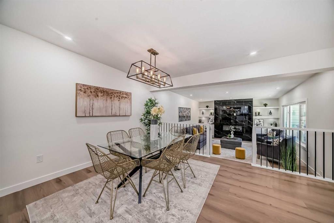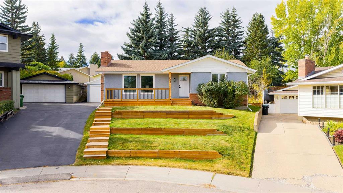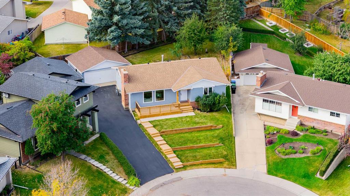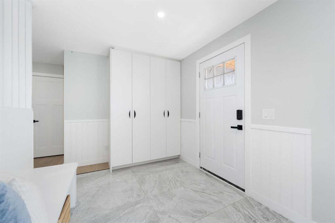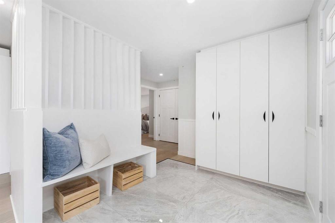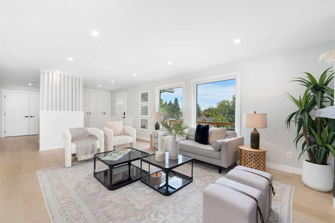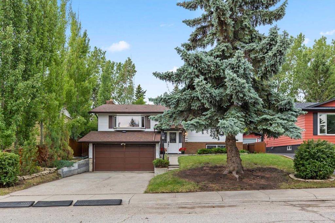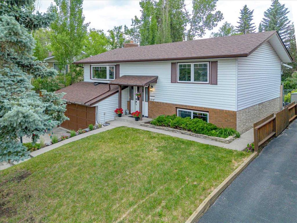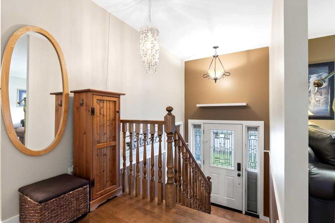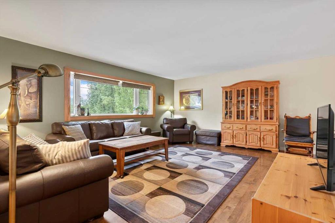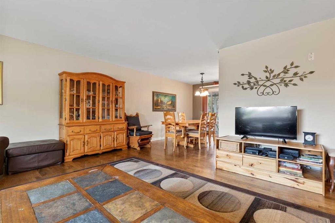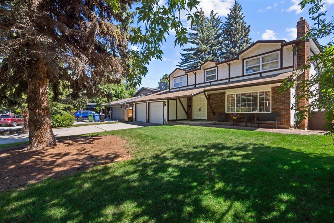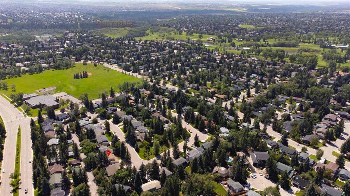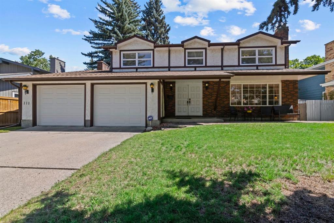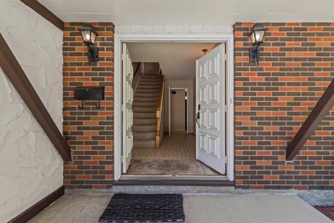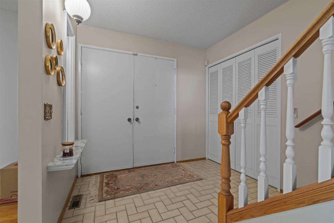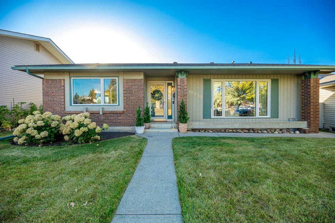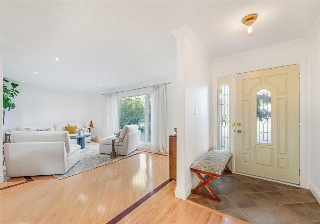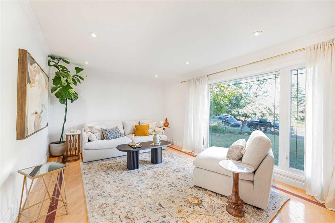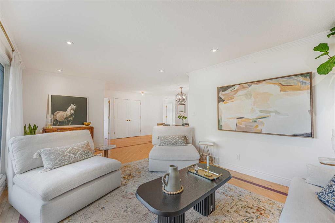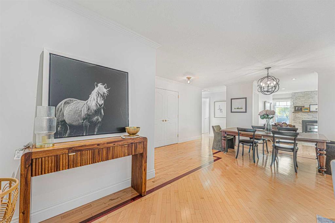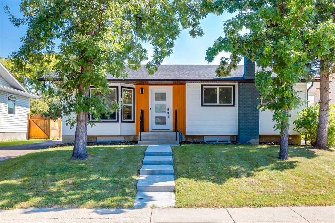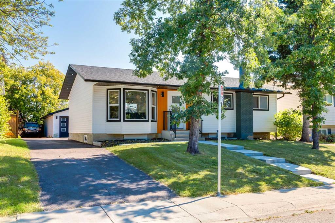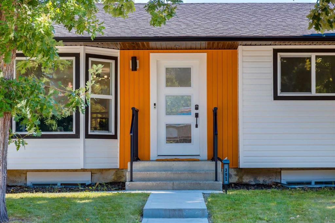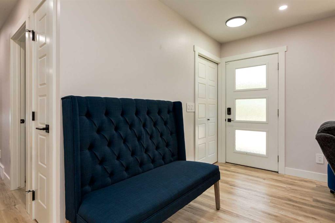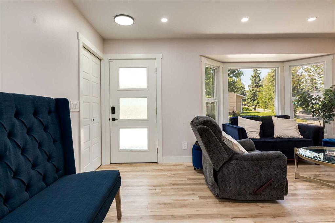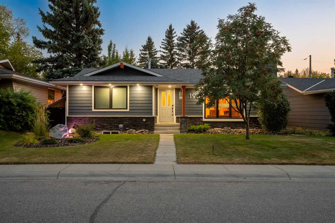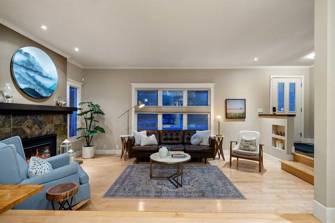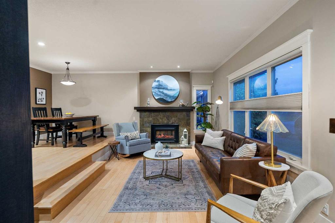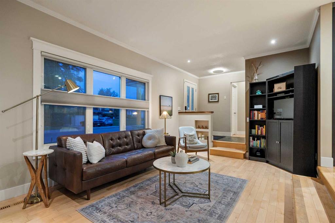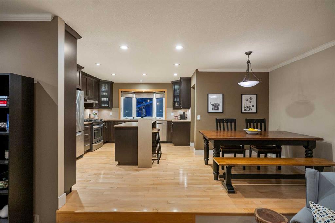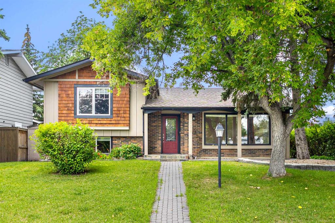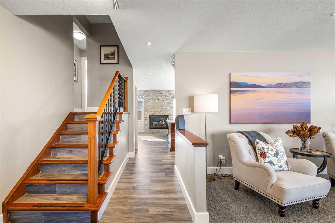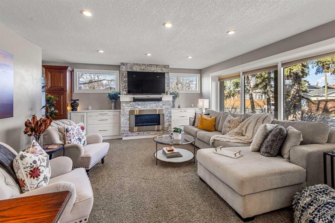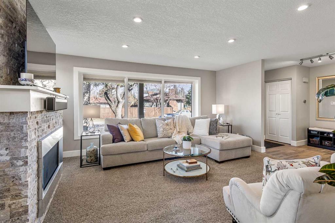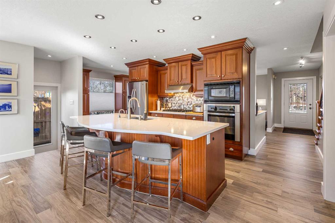927 124 Avenue SW
Calgary T2W 1T2
MLS® Number: A2263101
$ 825,000
4
BEDROOMS
3 + 0
BATHROOMS
1,476
SQUARE FEET
1972
YEAR BUILT
Welcome to this beautifully renovated family home in desirable Canyon Meadows, steps from Babbling Brook Park. This fully renovated home offers modern comfort, exceptional functionality, and a prime location in one of Calgary’s most convenient and family-friendly communities. Key updates & features: Fully renovated in 2019 – move-in ready with quality finishes throughout; new upstairs furnace (2023) and newly serviced downstairs furnace (2023) ensure year-round comfort. Brand new tankless hot water system (2025) provides endless efficiency, Leaf-filter gutter system installed in 2023 creates low-maintenance living (limited lifetime warranty transfers to new owner). New rundle stone patio (2020) and privacy fence (2020) make the south-facing backyard perfect for relaxing and entertaining. The fully developed basement offers additional living and storage space and a newly installed washer and dryer (2021). Wired smoke and CO detectors offer peace of mind. The back yard offers a detached two-vehicle garage and space for RV or boat parking (with minor modifications to fence). Location highlights: Just steps from Babbling Brook Park, surrounded by walking paths and easy access to Fish Creek Park. Walking distance to the LRT station, quick access to Stoney Trail, Macleod Trail, and Deerfoot Trail makes commuting a breeze. Close to Southcentre Mall, grocery stores, library, and fitness facilities. Walking distance to four schools (CBE K–12) and school in the separate system. Inclusions (if desired): Upstairs and downstairs TV mounts, Nest doorbell, and metal shelving unit in the garage. This home combines modern upgrades and energy efficiency with an unbeatable location and convenience—perfect for growing families or anyone seeking a move-in-ready property with thoughtful updates throughout.
| COMMUNITY | Canyon Meadows |
| PROPERTY TYPE | Detached |
| BUILDING TYPE | House |
| STYLE | Bungalow |
| YEAR BUILT | 1972 |
| SQUARE FOOTAGE | 1,476 |
| BEDROOMS | 4 |
| BATHROOMS | 3.00 |
| BASEMENT | Finished, Full |
| AMENITIES | |
| APPLIANCES | Dishwasher, Electric Stove, Refrigerator, Tankless Water Heater, Washer/Dryer, Window Coverings |
| COOLING | None |
| FIREPLACE | Gas |
| FLOORING | Carpet, Ceramic Tile, Hardwood |
| HEATING | High Efficiency, Forced Air, Natural Gas |
| LAUNDRY | Laundry Room |
| LOT FEATURES | Back Lane, Back Yard, Front Yard, Fruit Trees/Shrub(s), Landscaped, Lawn, Private, Street Lighting |
| PARKING | Double Garage Detached, RV Access/Parking |
| RESTRICTIONS | None Known |
| ROOF | Asphalt Shingle |
| TITLE | Fee Simple |
| BROKER | Royal LePage Solutions |
| ROOMS | DIMENSIONS (m) | LEVEL |
|---|---|---|
| Game Room | 28`5" x 13`5" | Lower |
| Bedroom | 16`8" x 12`5" | Lower |
| Storage | 8`10" x 8`10" | Lower |
| Other | 15`7" x 14`8" | Lower |
| Laundry | 9`3" x 8`3" | Lower |
| 4pc Bathroom | 8`4" x 5`10" | Lower |
| Kitchen | 14`0" x 10`2" | Main |
| Living Room | 20`9" x 14`8" | Main |
| Dining Room | 12`6" x 7`2" | Main |
| 4pc Bathroom | 6`6" x 5`0" | Main |
| Foyer | 5`3" x 3`11" | Main |
| Mud Room | 9`6" x 7`10" | Main |
| Bedroom - Primary | 13`9" x 12`0" | Main |
| 3pc Ensuite bath | 7`2" x 4`11" | Main |
| Bedroom | 11`9" x 11`5" | Main |
| Bedroom | 11`5" x 9`1" | Main |

