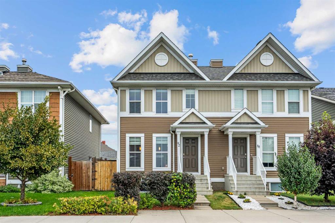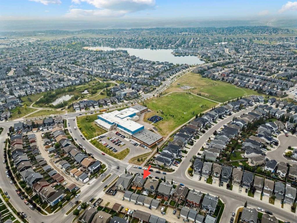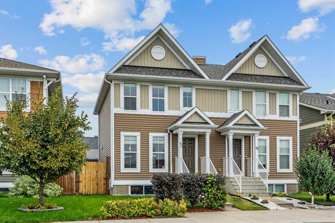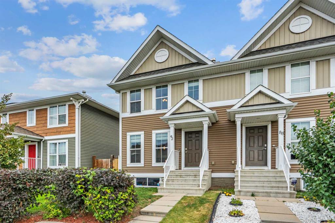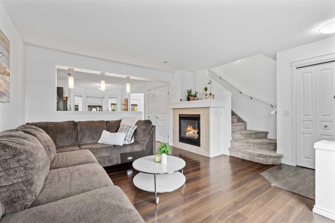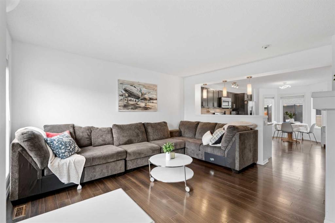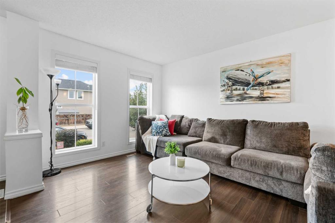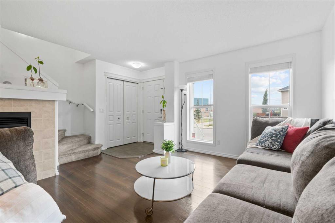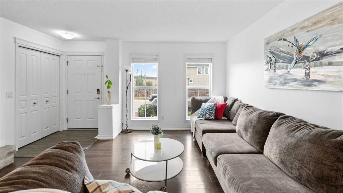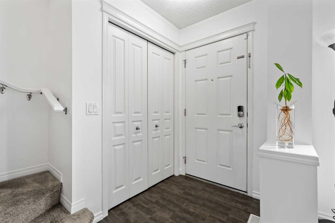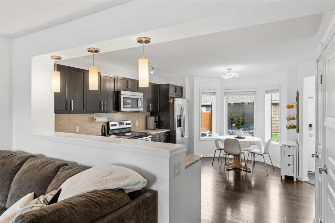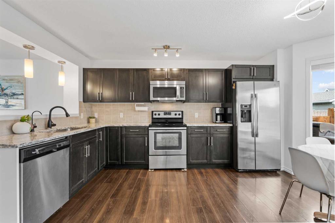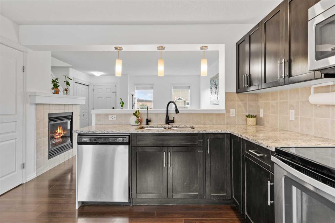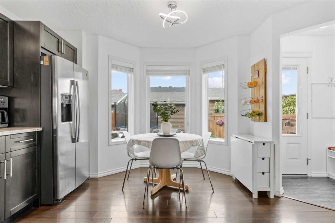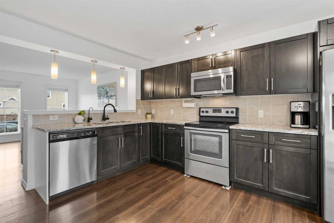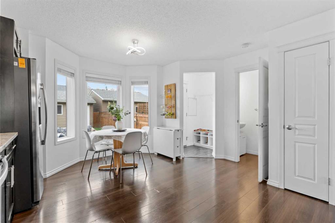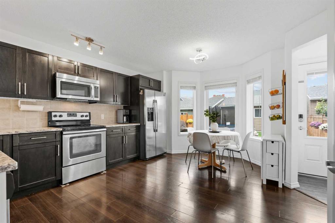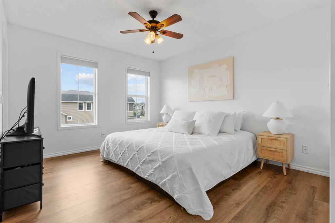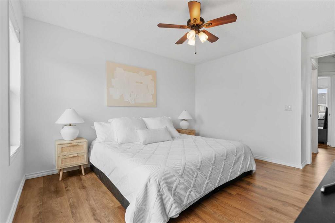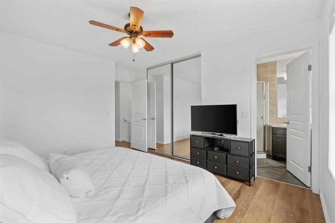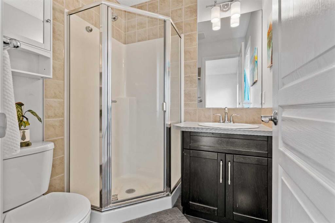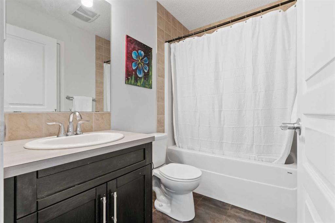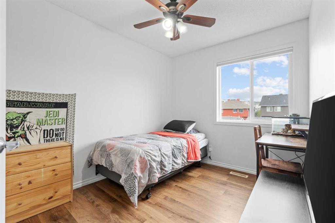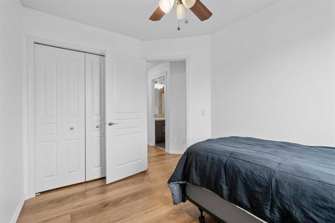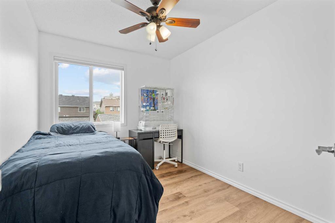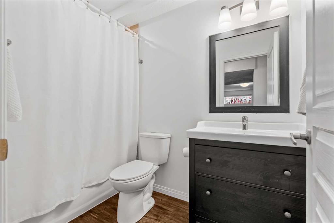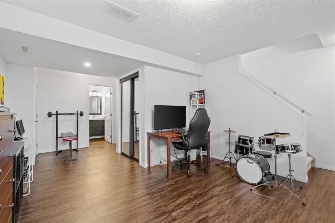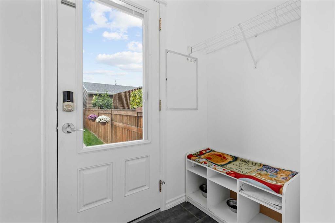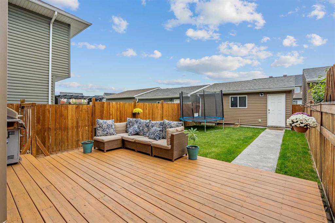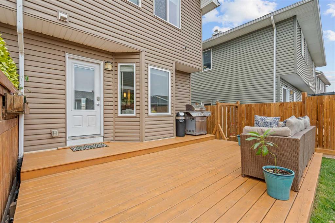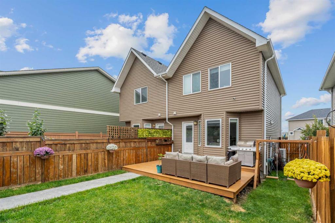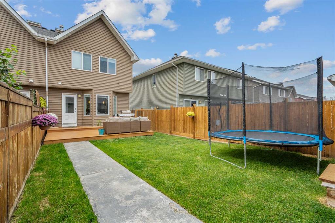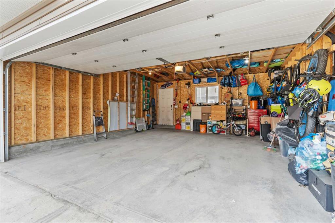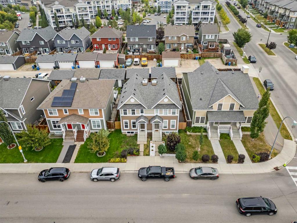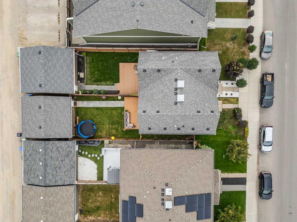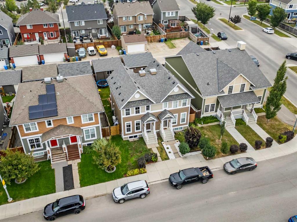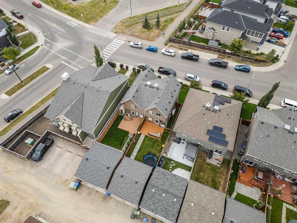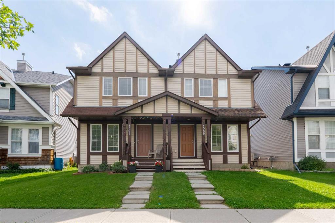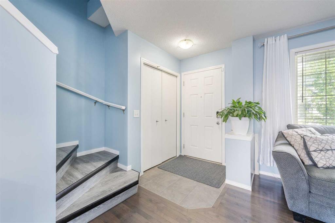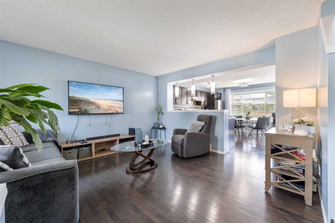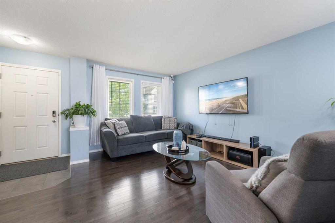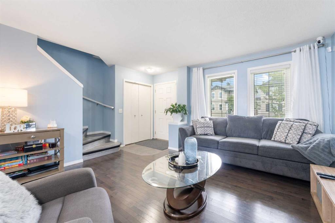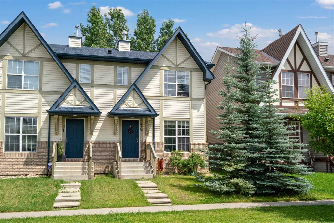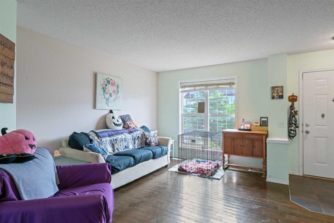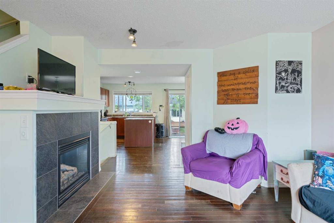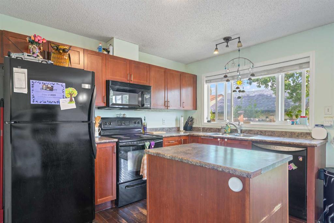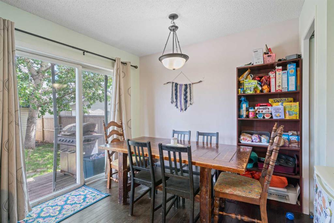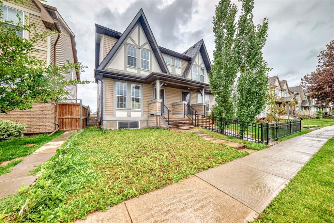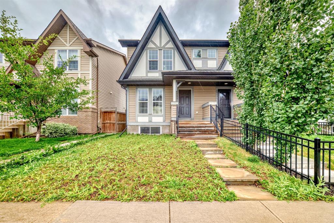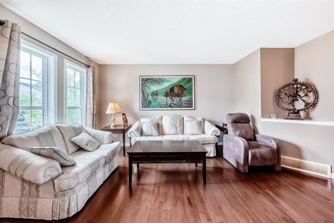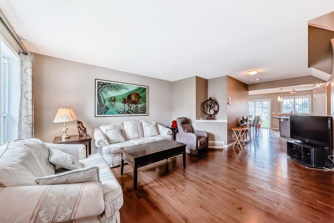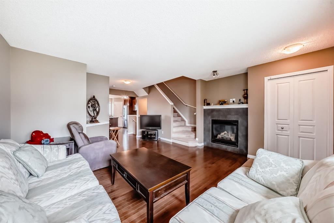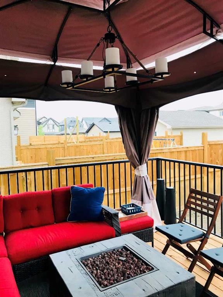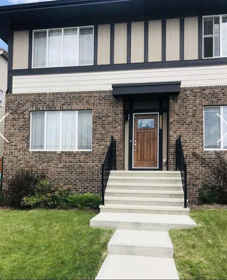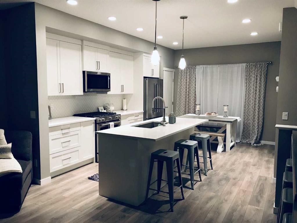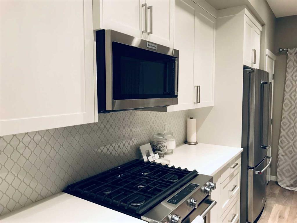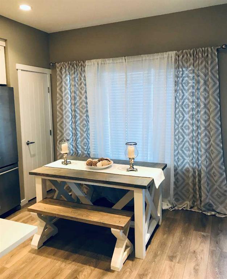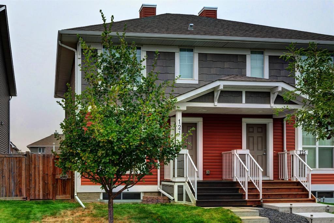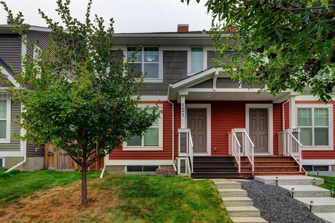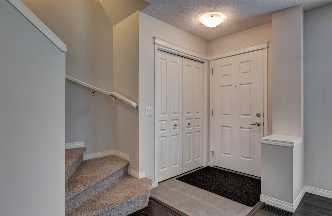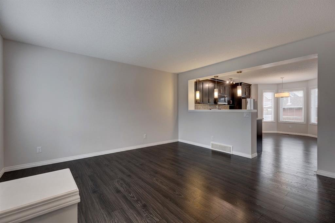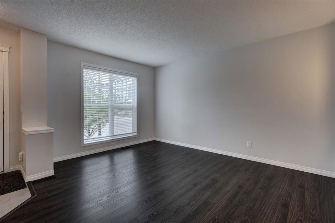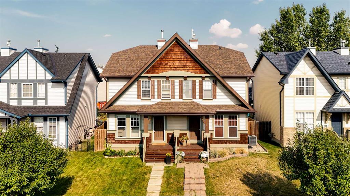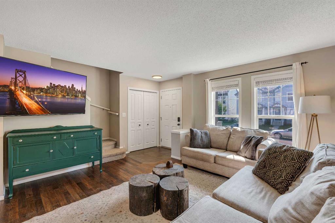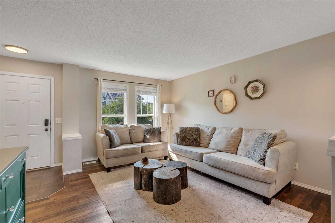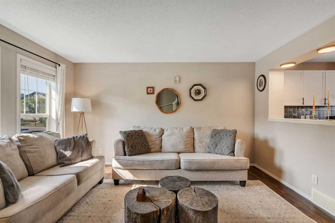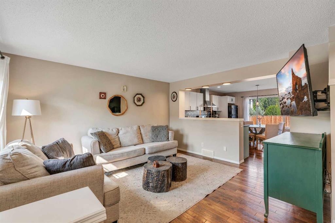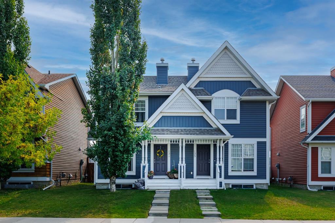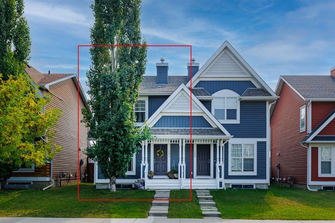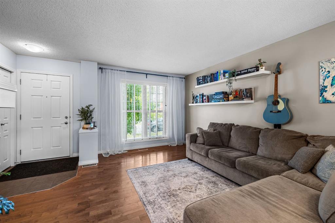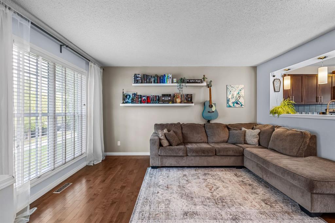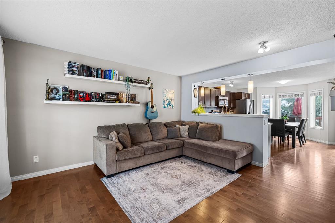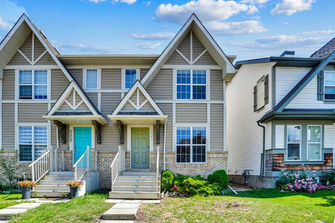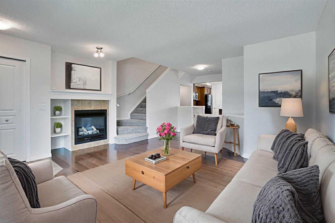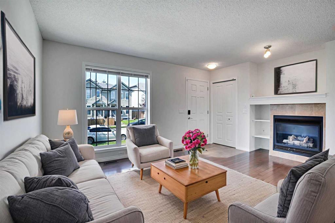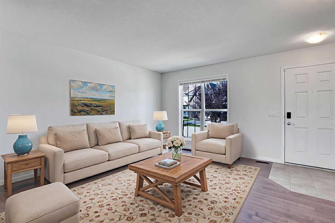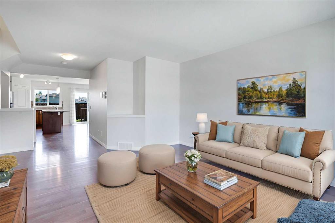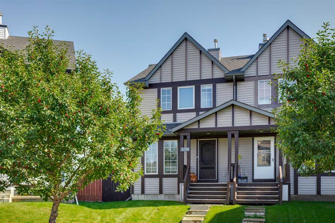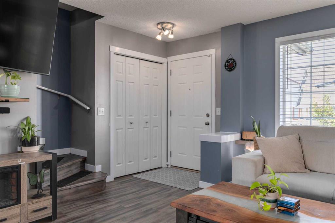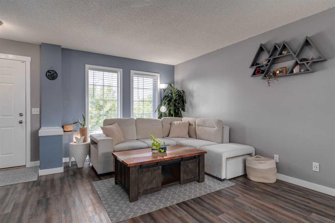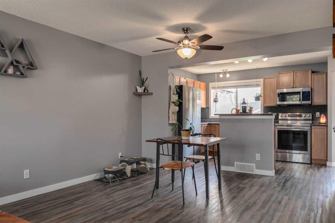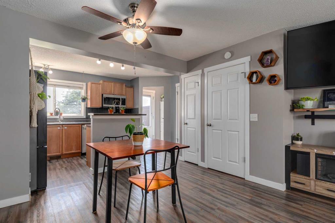92 Auburn Meadows Boulevard SE
Calgary T3M 2E1
MLS® Number: A2255804
$ 539,900
3
BEDROOMS
3 + 1
BATHROOMS
1,154
SQUARE FEET
2014
YEAR BUILT
Welcome to this fully developed duplex in the highly desirable lake community of Auburn Bay. Ideally located directly across from Prince of Peace Elementary School, this home offers a perfect blend of comfort, convenience, and community living. The main floor features a bright and functional layout with a spacious kitchen complete with granite countertops and ample cabinet space. A cozy gas fireplace creates a warm focal point in the living area, ideal for relaxing or entertaining. Upstairs, you’ll find three bedrooms and two full bathrooms, including a primary suite with ensuite. The fully finished basement adds even more living space with a large recreation area, full bathroom, and plenty of storage. Additional features include a double detached garage, central air conditioning, new blinds throughout, a water softener and filtration system, and a fully-fenced sunny backyard for outdoor enjoyment. Enjoy year-round access to Auburn Bay Lake, along with nearby parks, walking paths, shopping, South Health Campus, and easy transit options. This is a great opportunity to own in one of Calgary’s most popular family communities. Book your showing today.
| COMMUNITY | Auburn Bay |
| PROPERTY TYPE | Semi Detached (Half Duplex) |
| BUILDING TYPE | Duplex |
| STYLE | 2 Storey, Side by Side |
| YEAR BUILT | 2014 |
| SQUARE FOOTAGE | 1,154 |
| BEDROOMS | 3 |
| BATHROOMS | 4.00 |
| BASEMENT | Finished, Full |
| AMENITIES | |
| APPLIANCES | Central Air Conditioner, Dishwasher, Dryer, Electric Range, Microwave Hood Fan, Refrigerator, Washer, Water Softener, Window Coverings |
| COOLING | Central Air |
| FIREPLACE | Gas, Living Room, Mantle, Tile |
| FLOORING | Carpet, Laminate, Tile |
| HEATING | Forced Air, Natural Gas |
| LAUNDRY | In Basement |
| LOT FEATURES | Back Lane, Landscaped, Rectangular Lot |
| PARKING | Alley Access, Double Garage Detached |
| RESTRICTIONS | None Known |
| ROOF | Asphalt Shingle |
| TITLE | Fee Simple |
| BROKER | Real Broker |
| ROOMS | DIMENSIONS (m) | LEVEL |
|---|---|---|
| 4pc Bathroom | 8`7" x 5`1" | Basement |
| Game Room | 16`6" x 22`2" | Basement |
| Furnace/Utility Room | 7`7" x 14`3" | Basement |
| 2pc Bathroom | 2`9" x 6`9" | Main |
| Kitchen | 14`1" x 16`5" | Main |
| Living Room | 14`1" x 14`8" | Main |
| 3pc Ensuite bath | 5`6" x 5`9" | Second |
| 4pc Bathroom | 7`10" x 5`0" | Second |
| Bedroom | 8`11" x 10`11" | Second |
| Bedroom | 8`5" x 10`8" | Second |
| Bedroom - Primary | 11`4" x 13`11" | Second |

