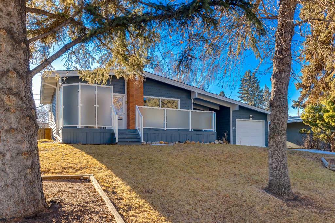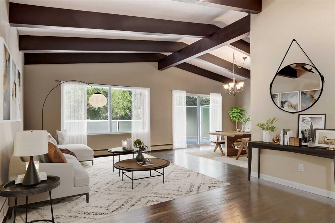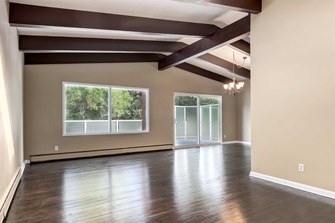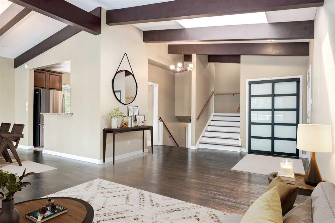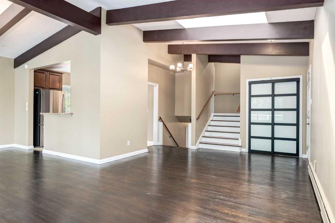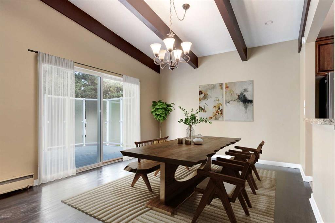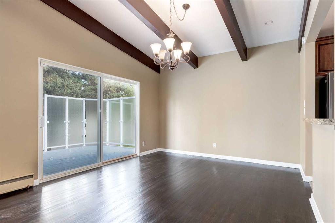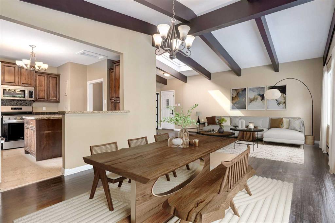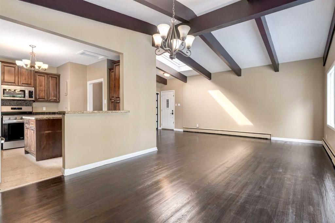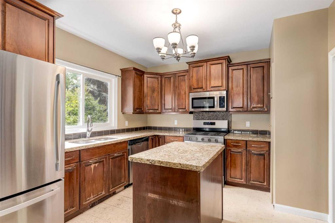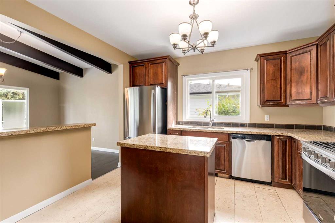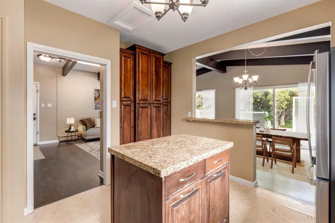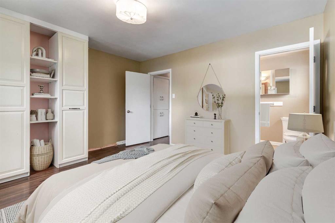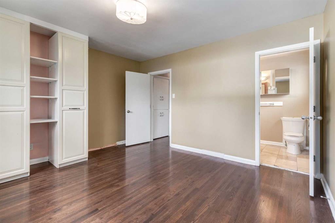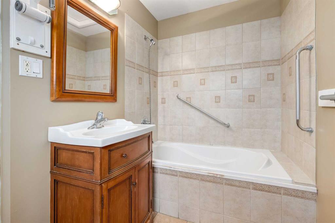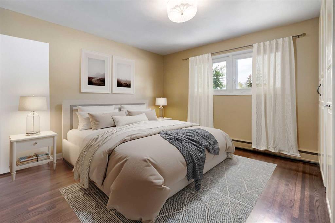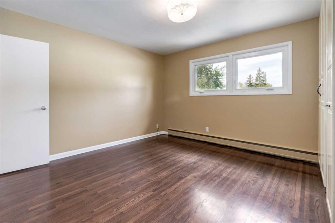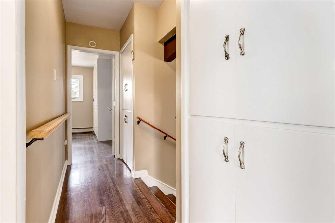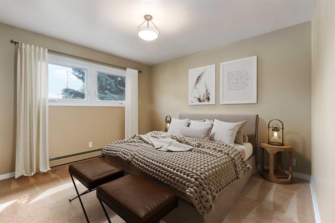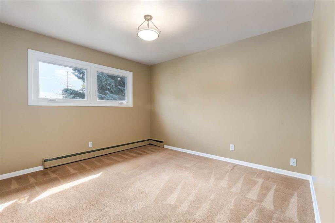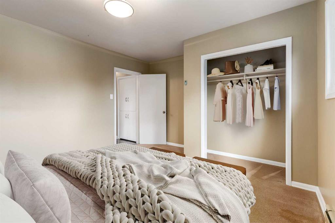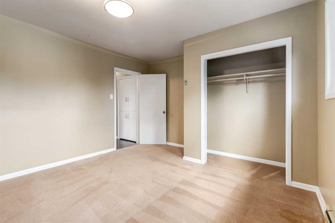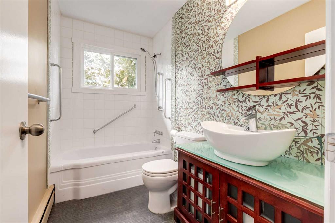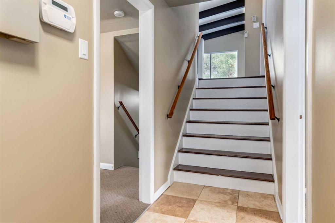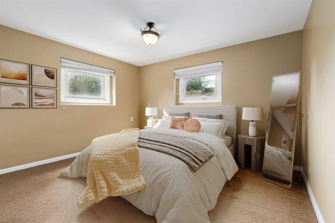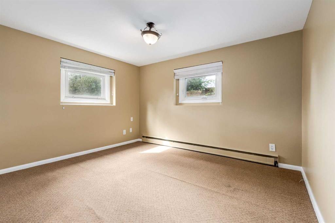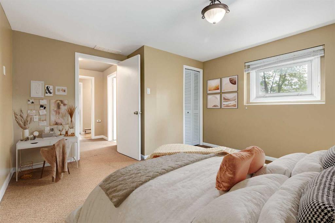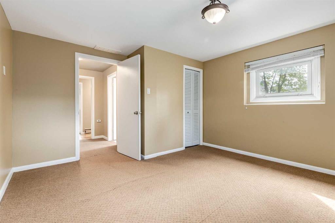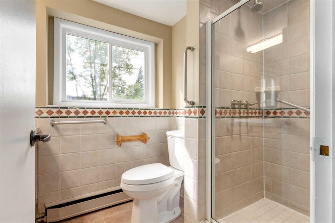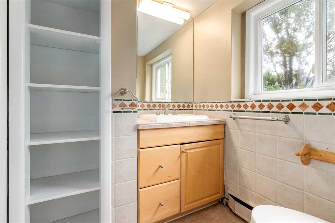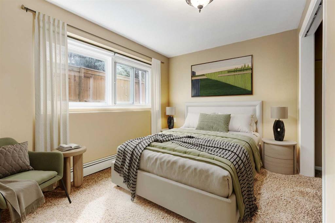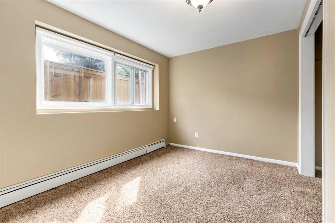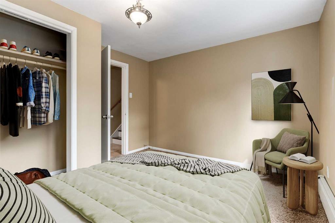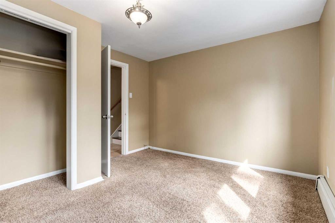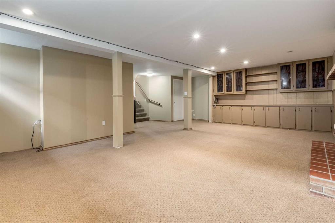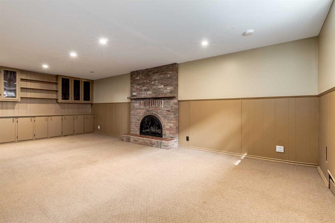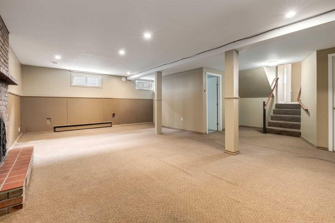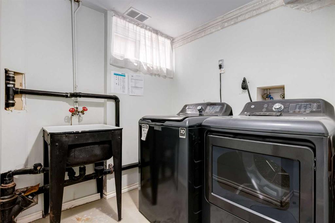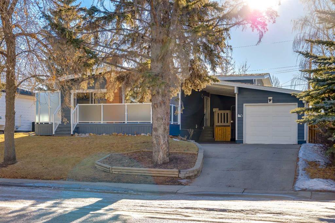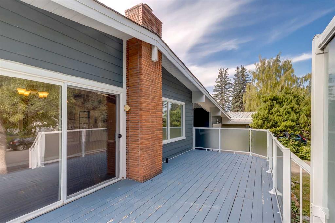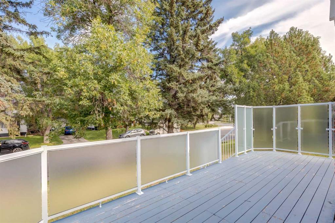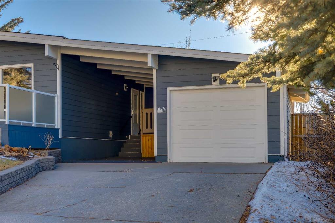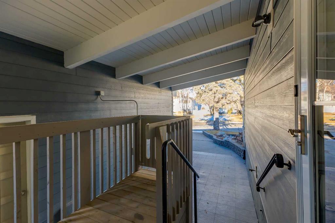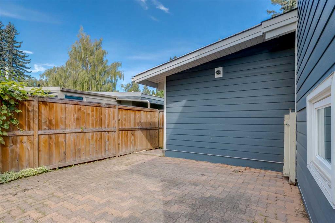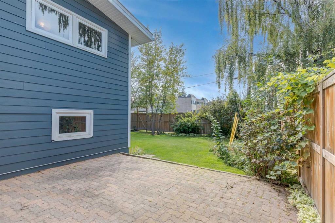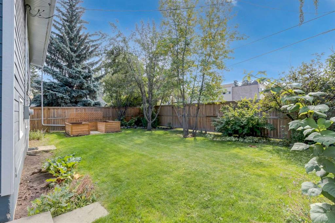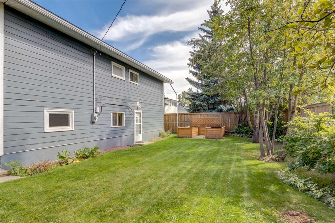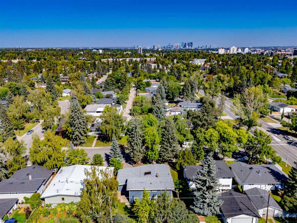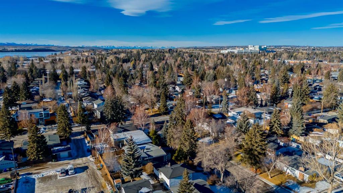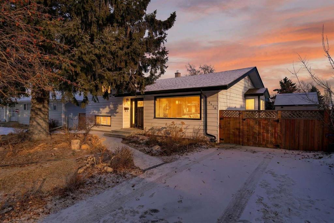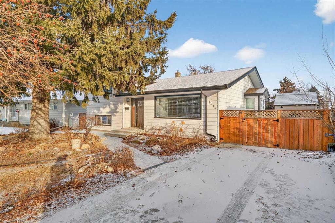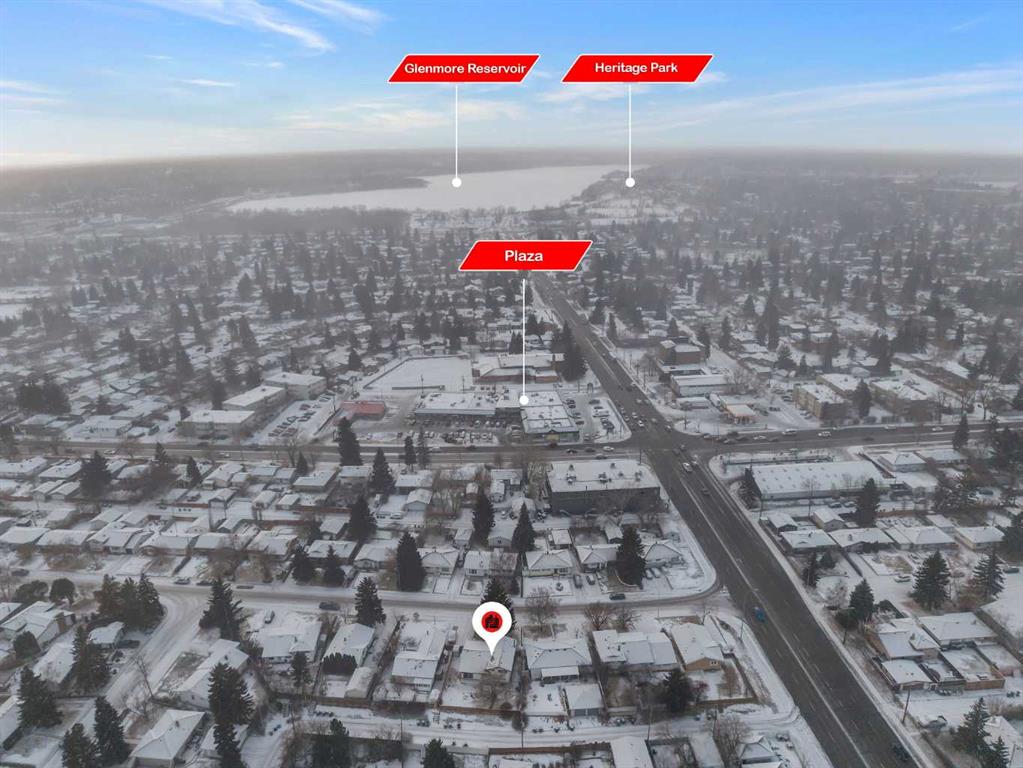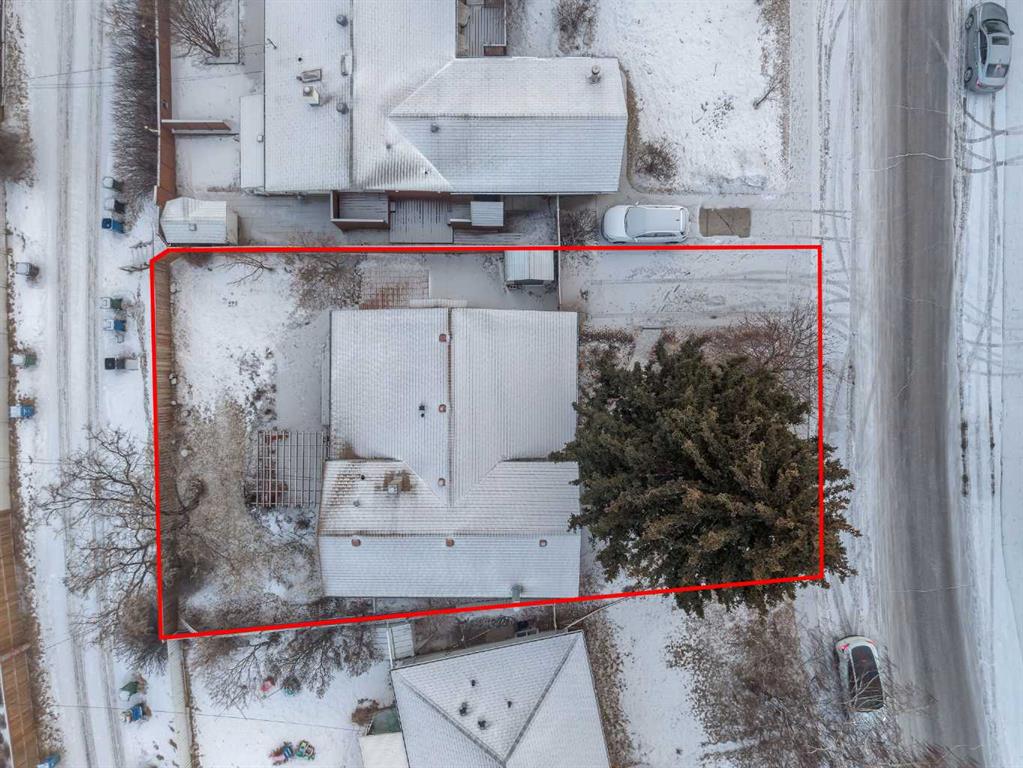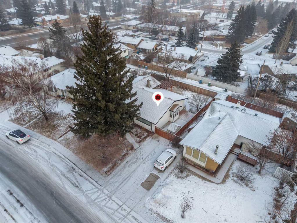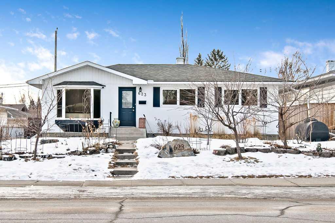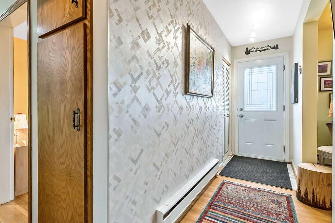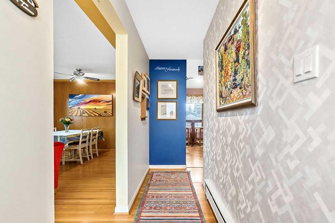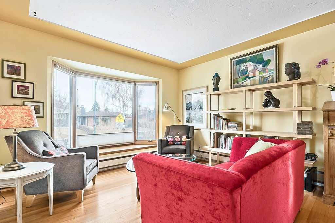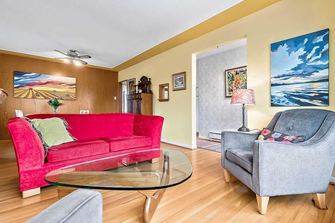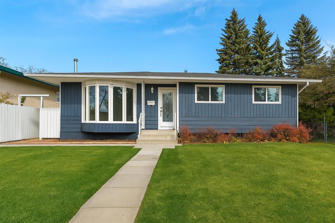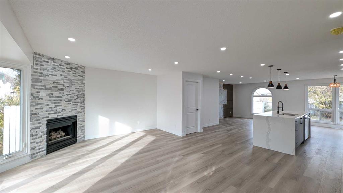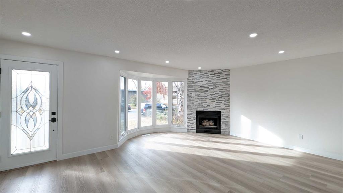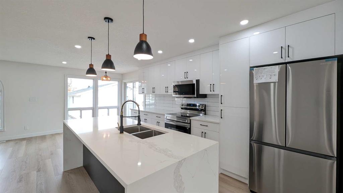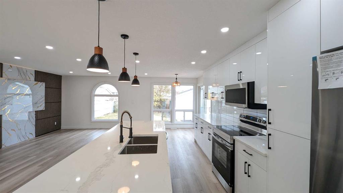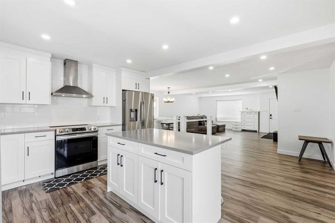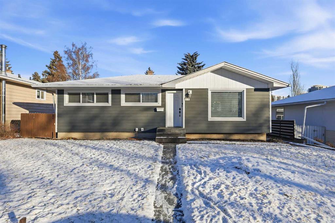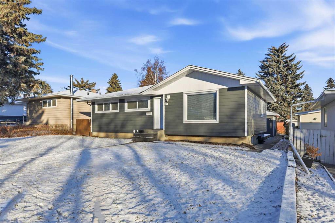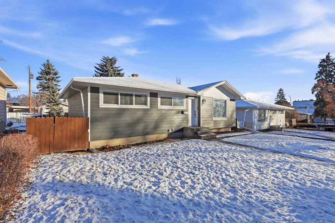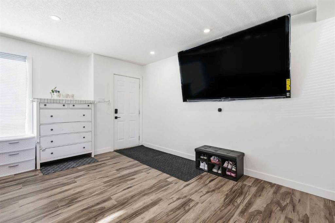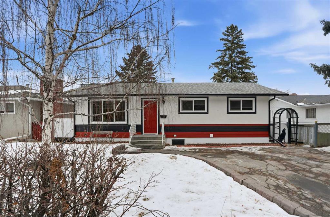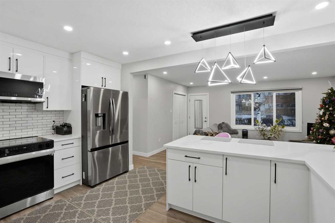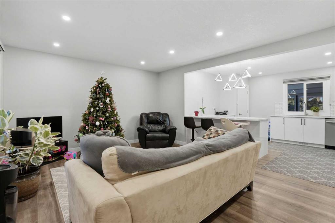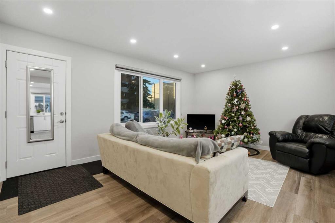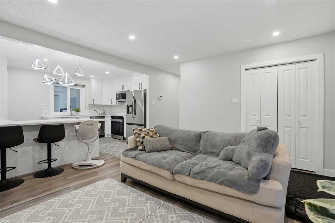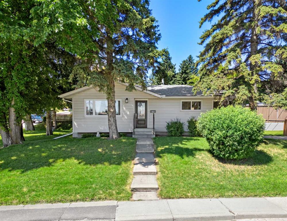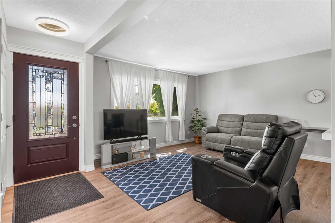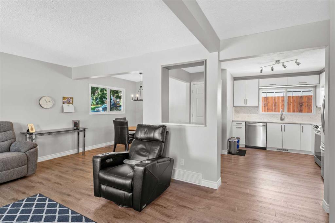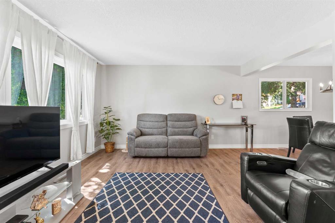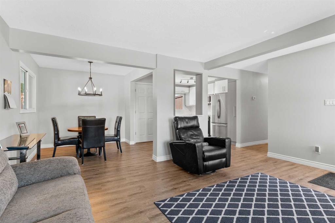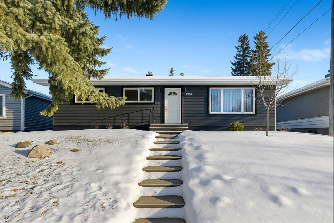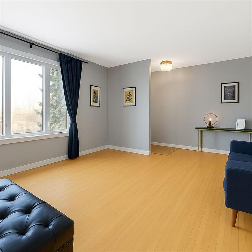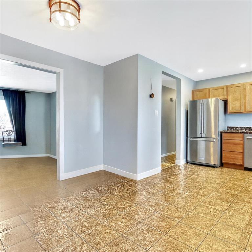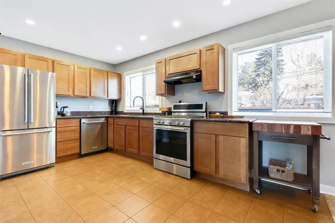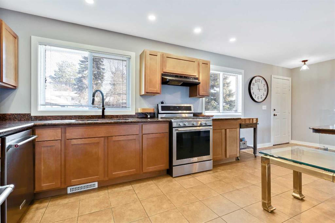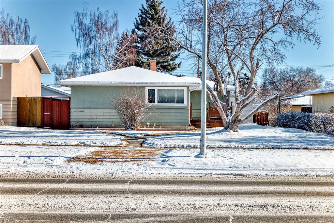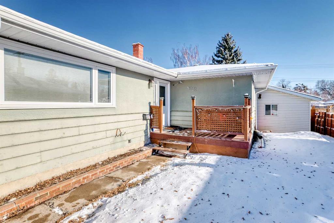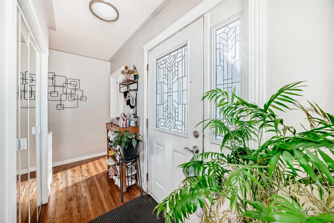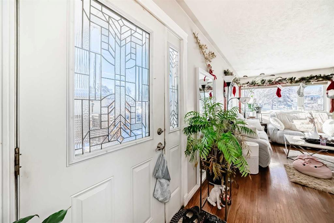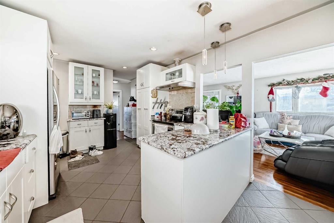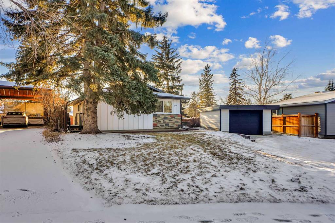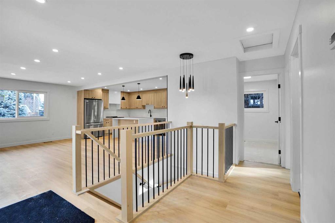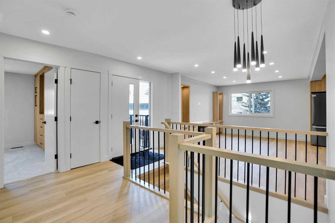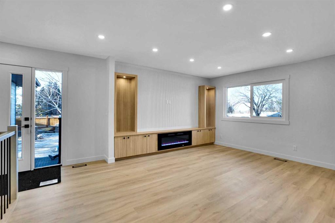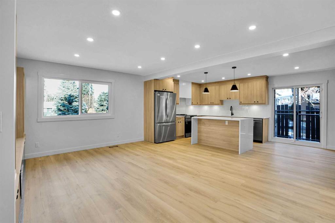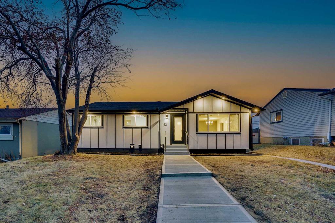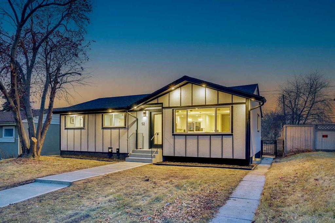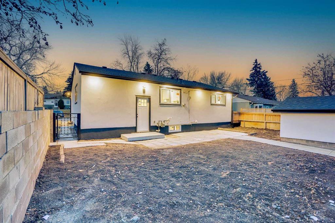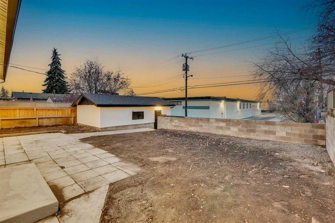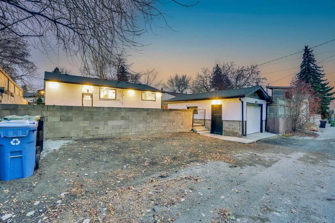911 80 Avenue SW
Calgary T2V 0V4
MLS® Number: A2284147
$ 734,900
4
BEDROOMS
3 + 0
BATHROOMS
1,686
SQUARE FEET
1959
YEAR BUILT
This character filled 4-level split in sought after Chinook Park offers 4 bedrooms, 3 full baths and almost 2,300 sq. ft. of well-appointed living space with timeless mid-century appeal with modern updates. This charming home sits on a great sized lot, it exudes curb appeal as it's cladded in Hardie board siding and framed by mature trees. The expansive front deck is equipped with privacy screens that make it the ideal spot to sip morning coffee, eat alfresco or unwind after work. The inviting main floor boasts a vaulted ceiling with exposed wood beams and skylight. Hardwood flooring flows seamlessly throughout the living room and dining area. Large windows flood the space with natural light, creating a welcoming atmosphere. The chef inspired kitchen features tons of cupboard/cabinet space, granite countertops, s/s appliances (including a gas stove), cork floor and a functional layout which is great for day-to-day living as well as entertaining. Upstairs, you’ll find a primary retreat complete with built-ins and a private 4pc ensuite with deep soaker tub. A 4pc bath and second great sized bedroom finish this level. *The lower level is mostly above grade and features large windows so it's bathed in natural light and IS INCLUDED IN ABOVE GRADE SQ FT * - here you will find two ample sized bedrooms, a 3pc bath, and rear door with direct access to the landscaped backyard. A spacious and versatile family room rounds out the lowest level - it's perfect for relaxing nights as well as lively get-togethers with built-in cabinetry offering storage and display space - it would make an excellent media/movie room, playroom or home gym. You will also find a laundry room and a bonus hobby/workshop room which gives you even more functional space for DIY projects/creative pursuits. Out back, the sun soaked south-facing yard is ready for your enjoyment with wooden garden boxes for green thumbs and an interlocking brick patio perfect for BBQs and summer gatherings. A single car garage connected by a breezeway to the front door makes bringing in groceries...'a breeze'. This home is excellently located for both commuters and weekend adventurers, offering quick access to downtown and major roadways including Glenmore Trail, Elbow Drive, and 14th Street. There’s no shortage of activities to take part in year-round nearby - you can walk, bike, and hike the trails of Weaselhead Flats or check out the water/paths at Glenmore Reservoir. Take a trip back in time at Heritage Park, or enjoy the boutique shops, cozy cafés, and inviting patios at Glenmore Landing. Schools, parks and Rocky view Hospital are also close by. This gem has unlocked potential meaning you can create a space that reflects your style and vision for many years to come in one of Calgary's most desirable and beloved neighbourhoods.
| COMMUNITY | Chinook Park |
| PROPERTY TYPE | Detached |
| BUILDING TYPE | House |
| STYLE | 4 Level Split |
| YEAR BUILT | 1959 |
| SQUARE FOOTAGE | 1,686 |
| BEDROOMS | 4 |
| BATHROOMS | 3.00 |
| BASEMENT | Full |
| AMENITIES | |
| APPLIANCES | Dishwasher, Dryer, Gas Stove, Microwave Hood Fan, Refrigerator, Washer, Window Coverings |
| COOLING | None |
| FIREPLACE | Wood Burning |
| FLOORING | Carpet, Ceramic Tile, Cork, Hardwood, Linoleum |
| HEATING | Hot Water, Natural Gas |
| LAUNDRY | In Basement, Laundry Room, Lower Level |
| LOT FEATURES | Back Lane, Back Yard, Front Yard, Landscaped, Lawn, Low Maintenance Landscape, No Neighbours Behind, Rectangular Lot, Street Lighting |
| PARKING | Driveway, Front Drive, Garage Faces Front, Parking Pad, Single Garage Detached |
| RESTRICTIONS | Utility Right Of Way |
| ROOF | Asphalt Shingle |
| TITLE | Fee Simple |
| BROKER | CIR Realty |
| ROOMS | DIMENSIONS (m) | LEVEL |
|---|---|---|
| Laundry | 11`2" x 7`6" | Basement |
| Game Room | 24`0" x 23`5" | Basement |
| 3pc Bathroom | 9`0" x 5`6" | Lower |
| Bedroom | 13`1" x 12`3" | Main |
| Bedroom | 10`9" x 12`3" | Main |
| Dining Room | 13`0" x 11`11" | Main |
| Kitchen | 12`7" x 12`5" | Main |
| Living Room | 13`8" x 22`3" | Main |
| 4pc Bathroom | 4`11" x 8`9" | Upper |
| 4pc Ensuite bath | 5`9" x 8`9" | Upper |
| Bedroom | 11`11" x 13`4" | Upper |
| Bedroom - Primary | 12`4" x 13`3" | Upper |

