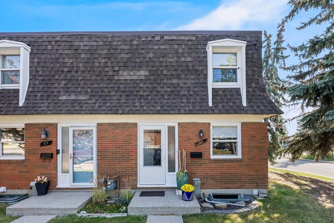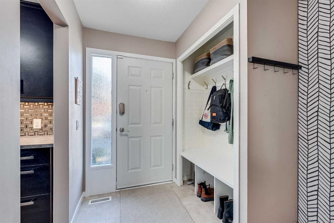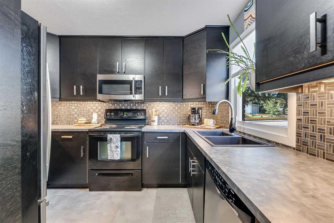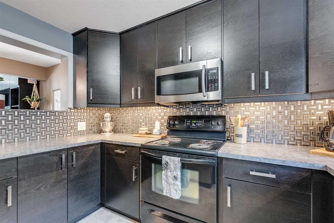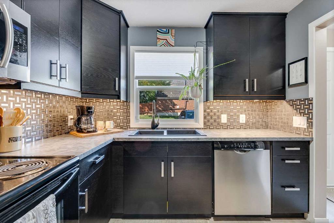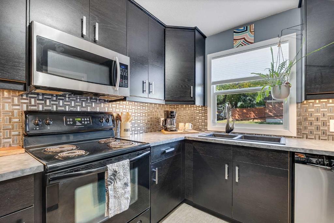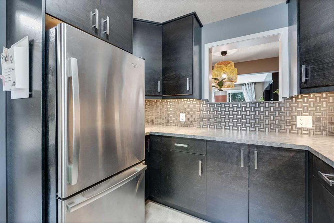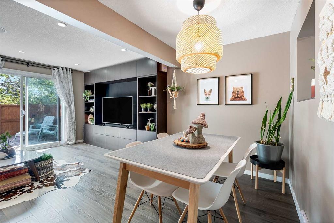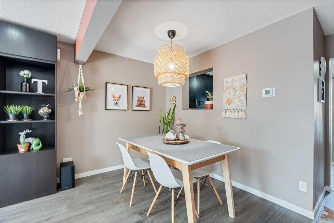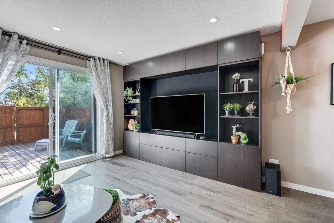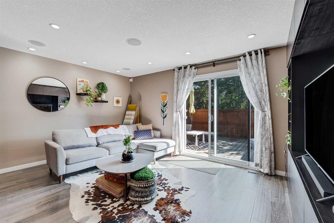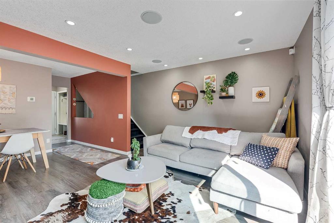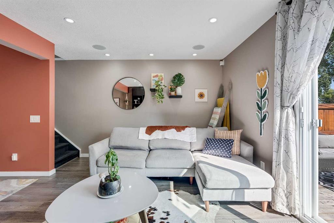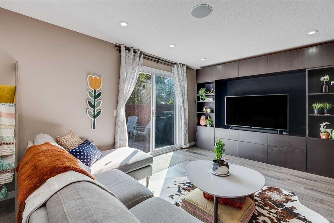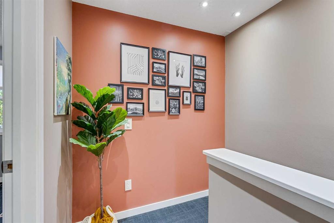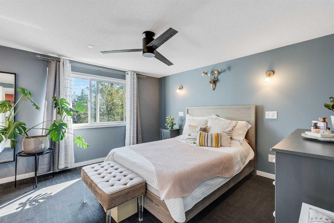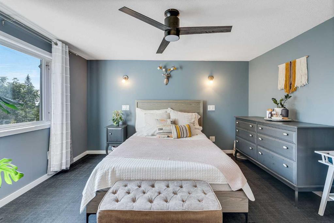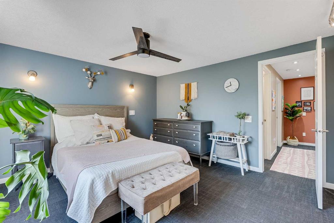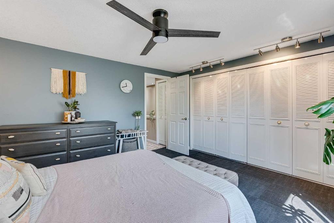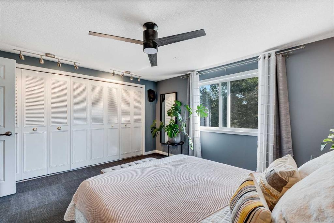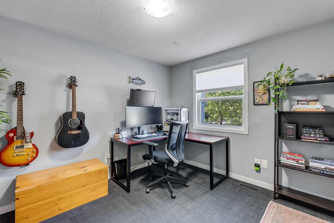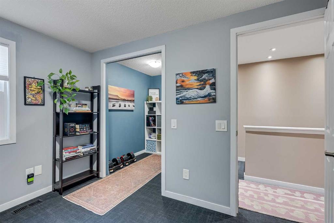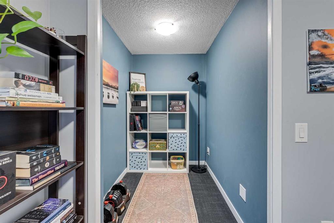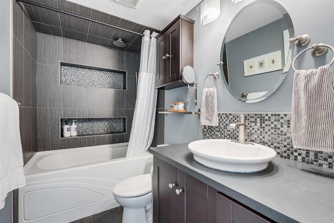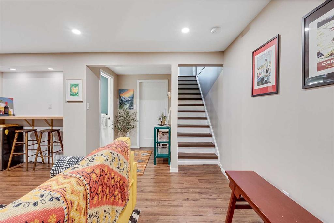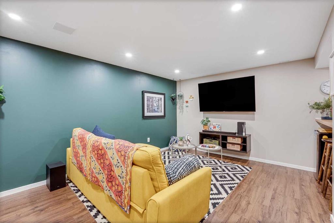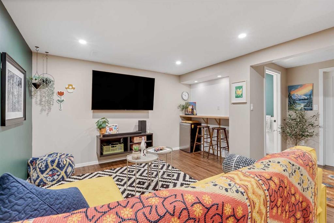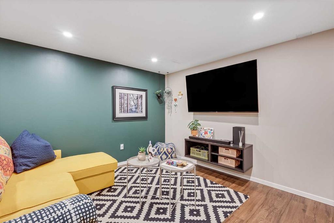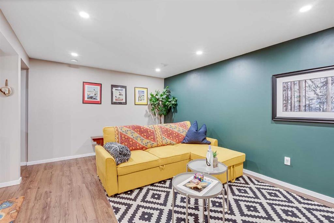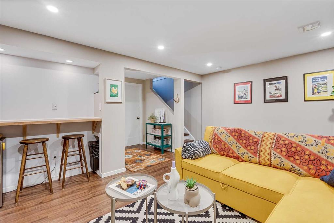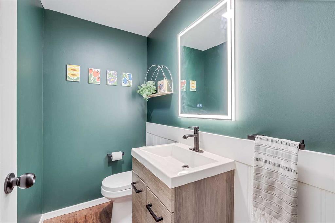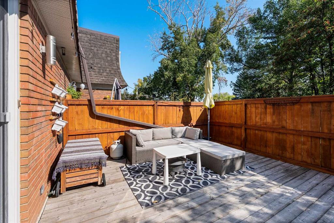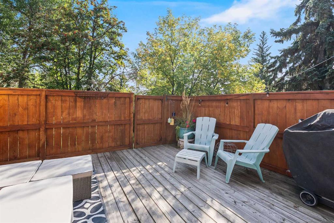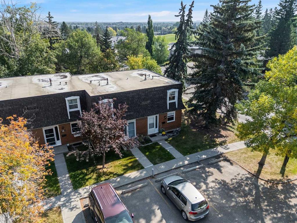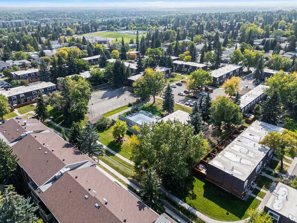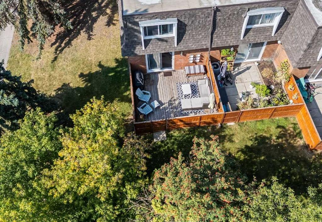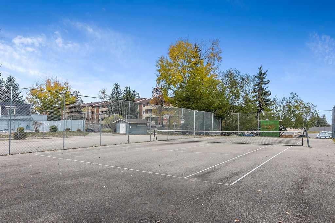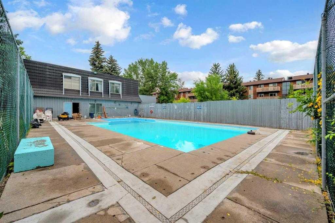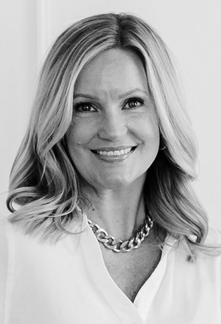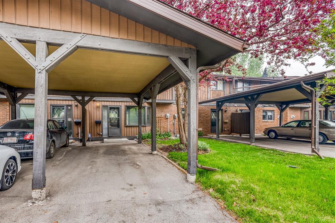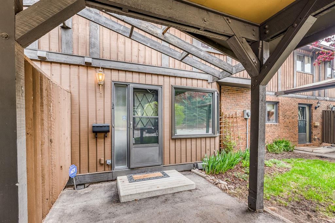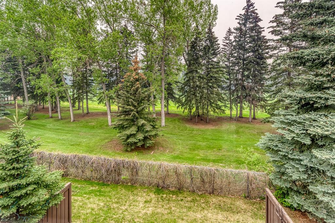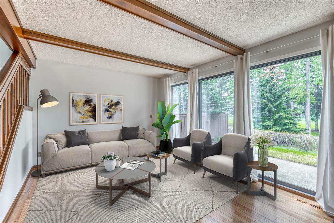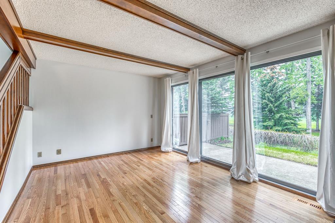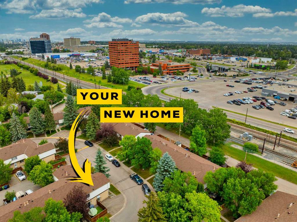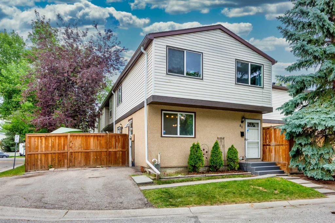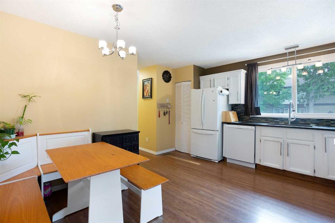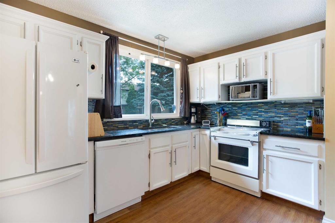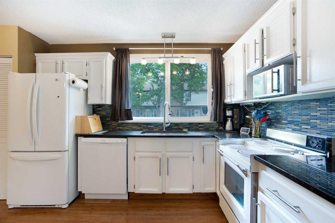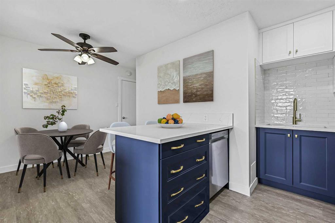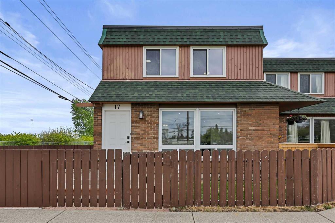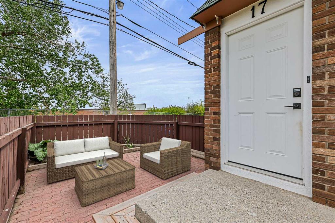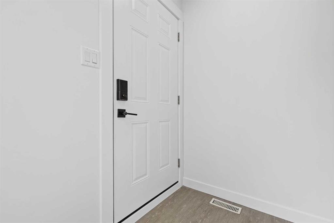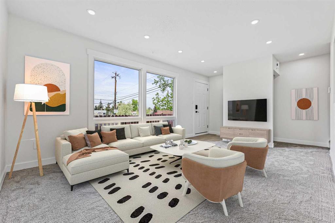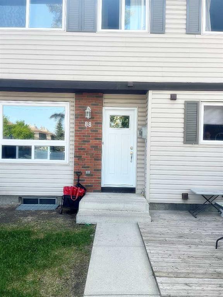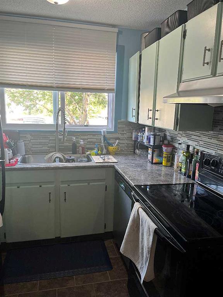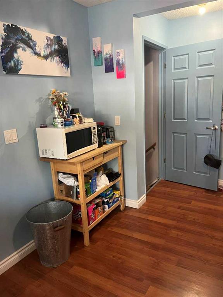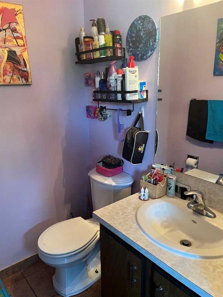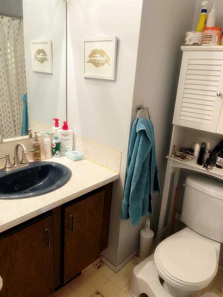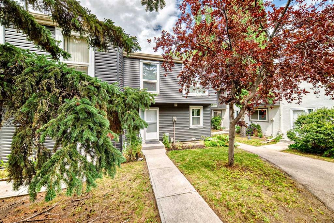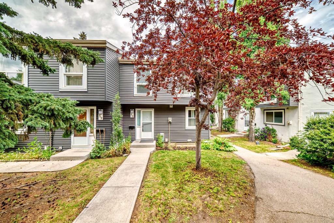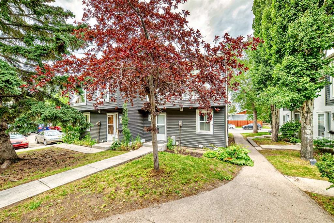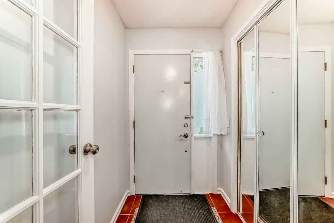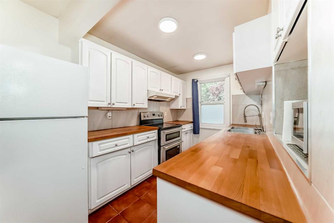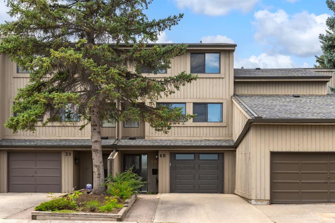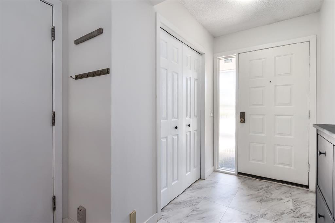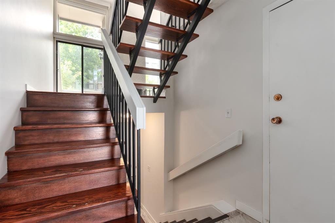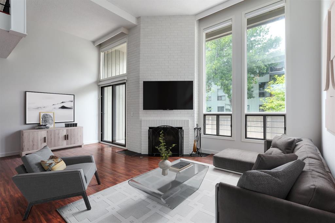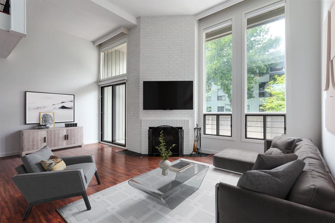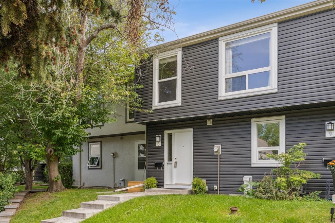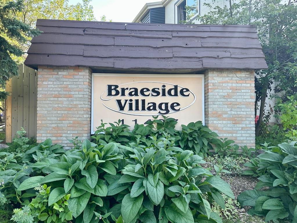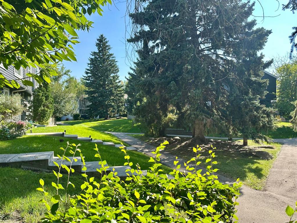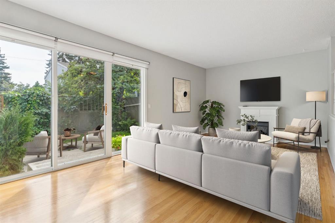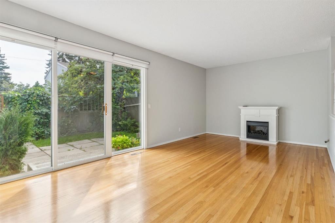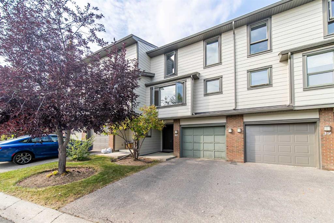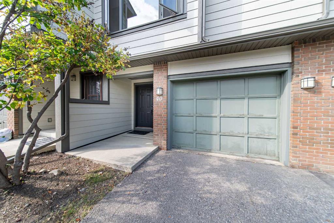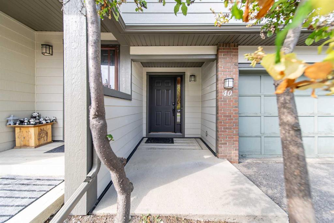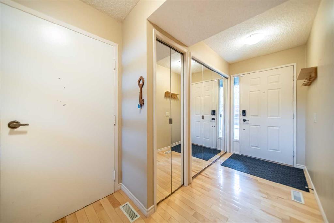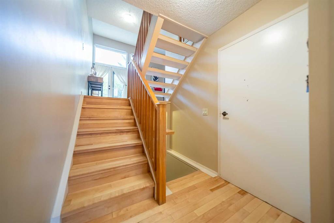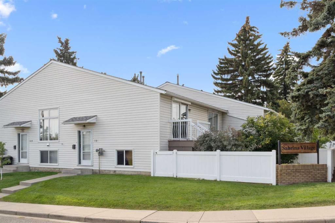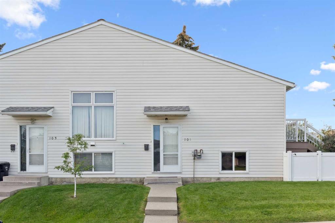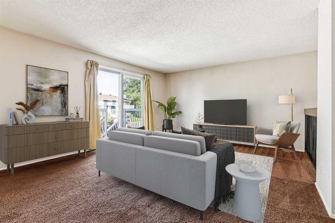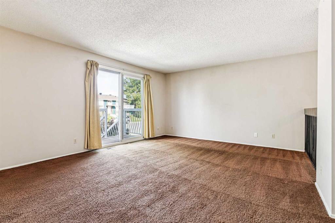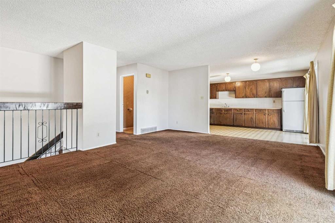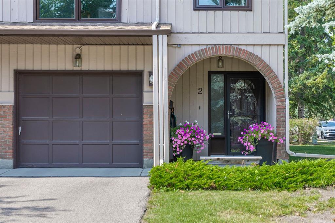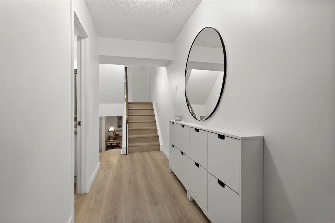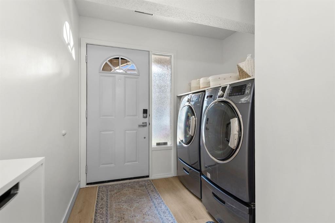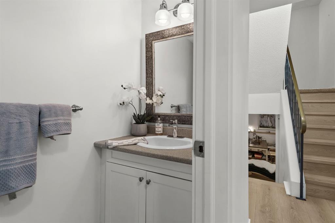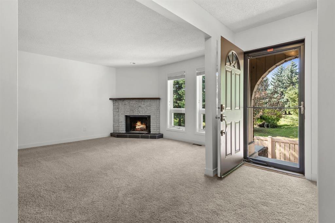90, 330 Canterbury Drive SW
Calgary T2W 1H6
MLS® Number: A2257400
$ 425,000
2
BEDROOMS
1 + 1
BATHROOMS
1,049
SQUARE FEET
1969
YEAR BUILT
*OPEN HOUSE Sunday September 21 [12-2pm]* Welcome to your new home in the heart of Canyon Meadows! This stylish end-unit townhouse combines modern updates with everyday comfort. Extensive renovations over the years include upgraded insulation, plumbing, wiring, networking, lighting, and ceiling speakers throughout the home - delivering true turn-key living. Inside, the functional entryway with custom cubbies, hooks, and a bench makes day-to-day life effortless. The kitchen impresses with ceiling-height cabinetry, a metallic backsplash, lots of counter space, sleek appliances, and a garburator. Open dining and living areas flow seamlessly, featuring custom cabinetry to keep storage tidy and cords hidden. Patio doors lead to a private fenced yard with direct access to green space perfect for morning coffee, summer BBQs, or simply relaxing outdoors. Upstairs, the spacious primary suite offers a double closet and retreat-like feel. A second bedroom provides versatility for guests, kids, or a bright home office. The spa-inspired bathroom includes a tiled surround and rain shower for a touch of luxury. The fully finished lower level is a true bonus: a half bath, built-in entertainment bar, and plenty of room for a home theatre, game nights, or even a gym. Recent updates include a newer furnace and hot water tank (2020) for peace of mind. The pet-friendly, well-kept complex features an outdoor heated pool, tennis and basketball courts, ample visitor parking, all at low condo fees. Your assigned parking stall is conveniently located right out front the unit. Schools, shopping, transit, the C-train, Stoney Trail, and Fish Creek Park are all within easy reach. You’ll also be near the Canyon Meadows Community Association building, which offers additional outdoor amenities and events. Whether you’re starting fresh, building your future, or simply ready for a place that feels as stylish as it is welcoming, this one’s ready for you.
| COMMUNITY | Canyon Meadows |
| PROPERTY TYPE | Row/Townhouse |
| BUILDING TYPE | Four Plex |
| STYLE | 2 Storey |
| YEAR BUILT | 1969 |
| SQUARE FOOTAGE | 1,049 |
| BEDROOMS | 2 |
| BATHROOMS | 2.00 |
| BASEMENT | Finished, Full |
| AMENITIES | |
| APPLIANCES | Dishwasher, Dryer, Electric Stove, Garburator, Microwave Hood Fan, Refrigerator, Washer, Window Coverings |
| COOLING | None |
| FIREPLACE | N/A |
| FLOORING | Carpet, Ceramic Tile, Laminate |
| HEATING | Forced Air, Natural Gas |
| LAUNDRY | In Basement |
| LOT FEATURES | Back Yard, Backs on to Park/Green Space, Front Yard, Level, Low Maintenance Landscape, No Neighbours Behind, Private, Street Lighting, Treed |
| PARKING | Stall |
| RESTRICTIONS | Restrictive Covenant, Utility Right Of Way |
| ROOF | Asphalt Shingle, Flat |
| TITLE | Fee Simple |
| BROKER | CIR Realty |
| ROOMS | DIMENSIONS (m) | LEVEL |
|---|---|---|
| Game Room | 15`4" x 17`0" | Basement |
| Storage | 16`0" x 14`6" | Basement |
| 2pc Bathroom | 6`7" x 3`11" | Basement |
| Dining Room | 12`3" x 10`1" | Main |
| Kitchen | 9`0" x 11`1" | Main |
| Living Room | 15`7" x 11`9" | Main |
| 4pc Bathroom | 8`6" x 4`11" | Upper |
| Bedroom - Primary | 13`10" x 13`0" | Upper |
| Bedroom | 9`1" x 11`0" | Upper |

