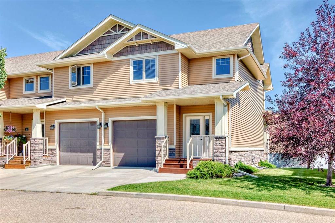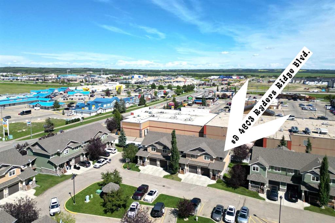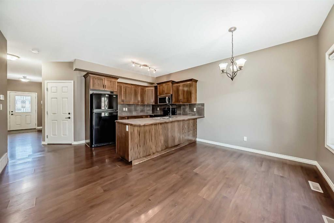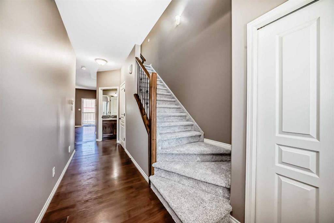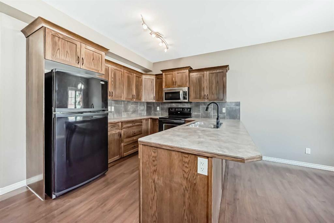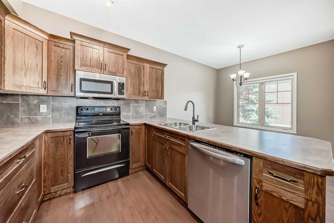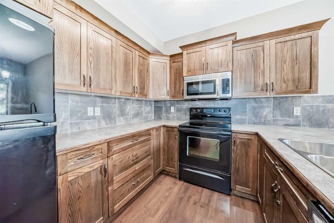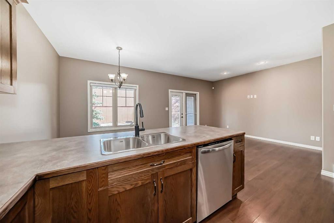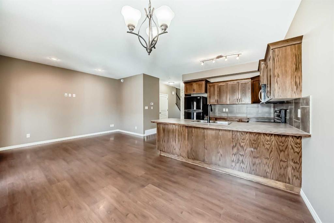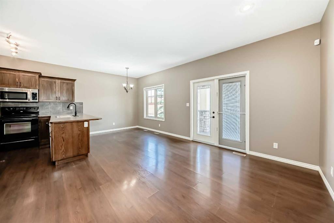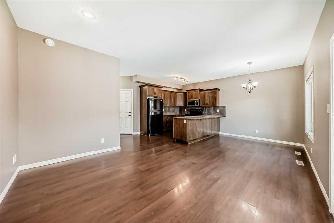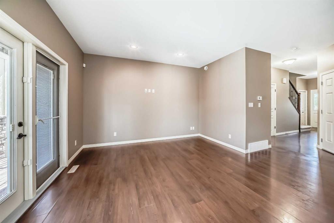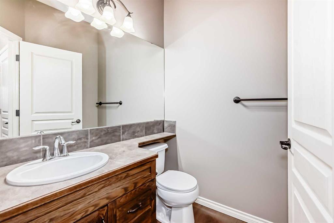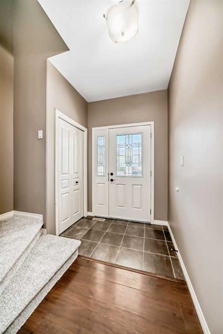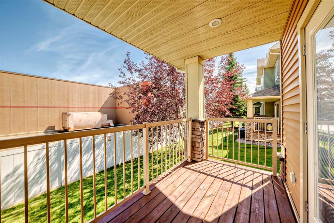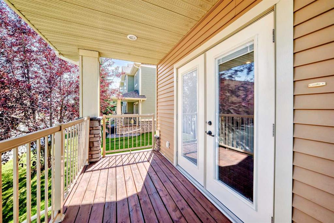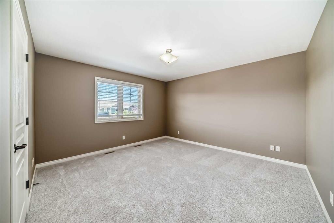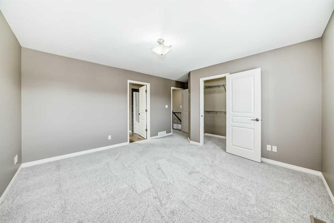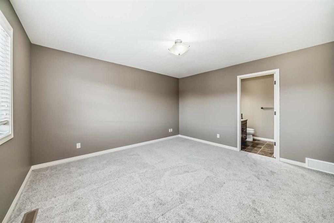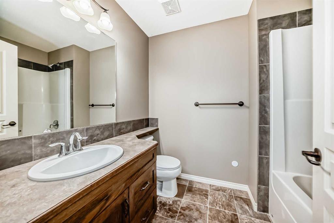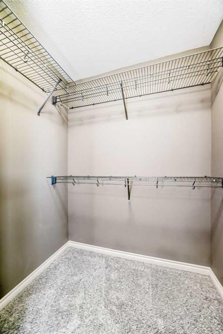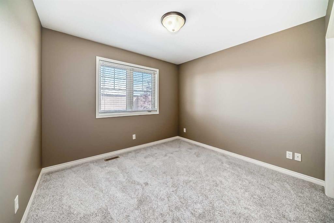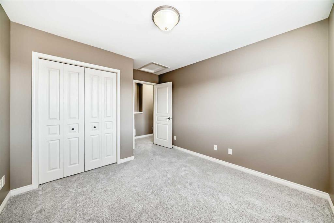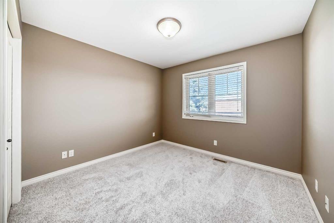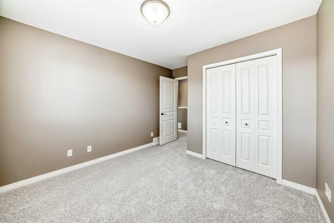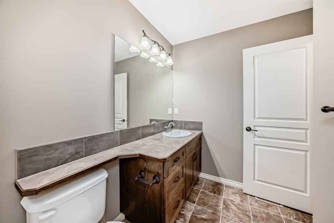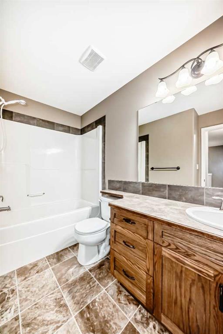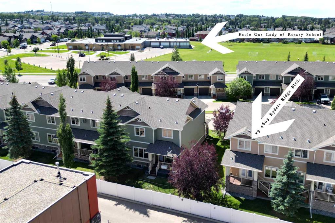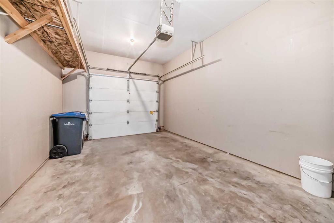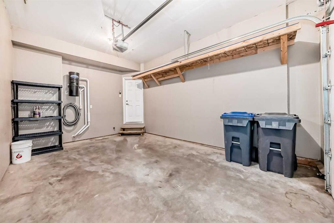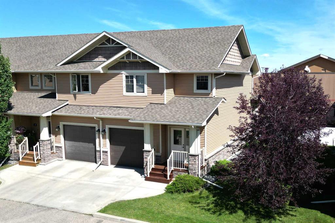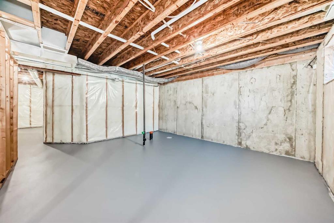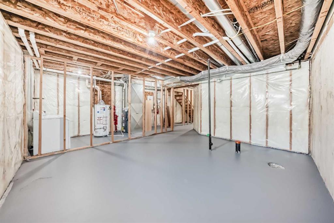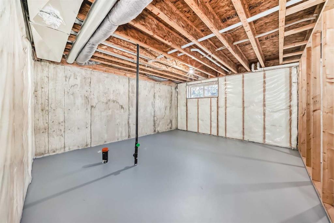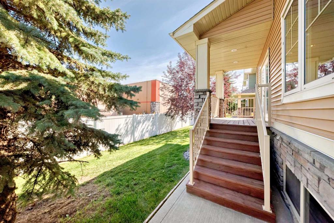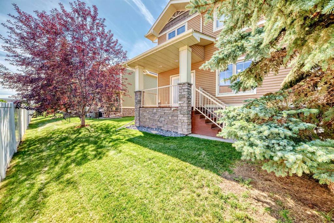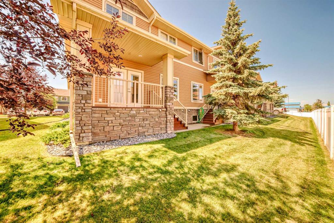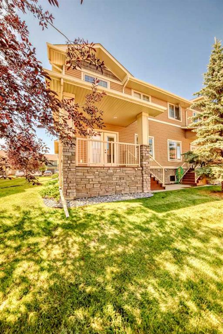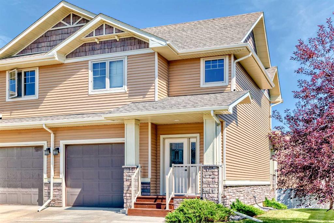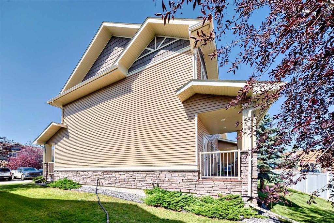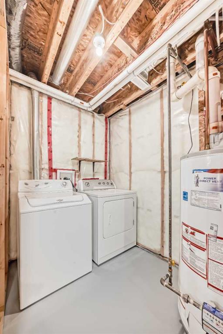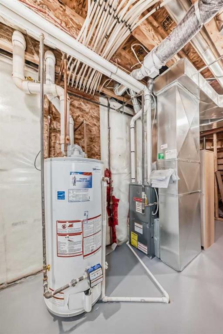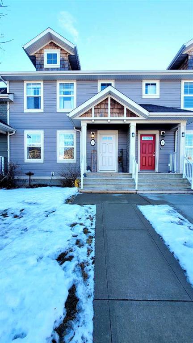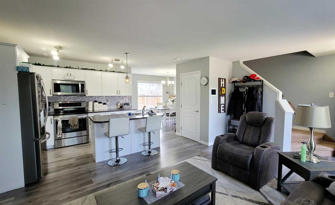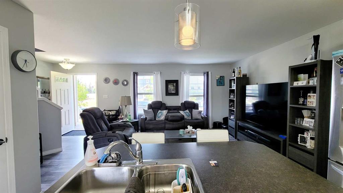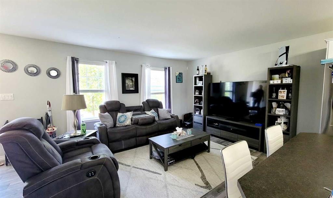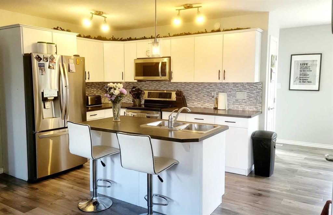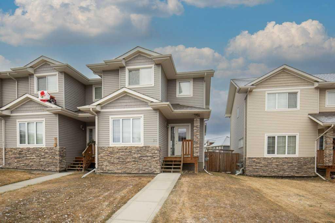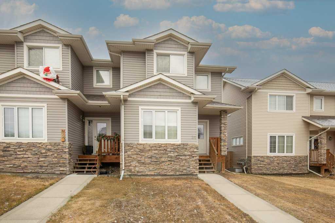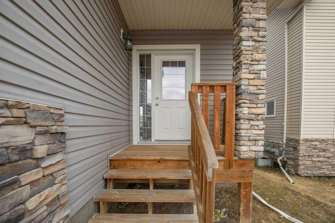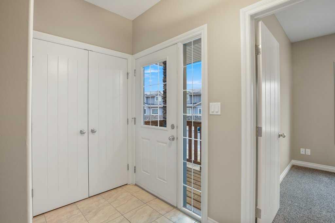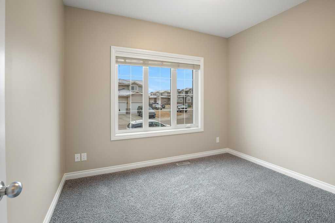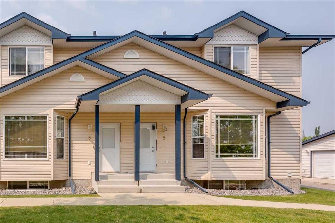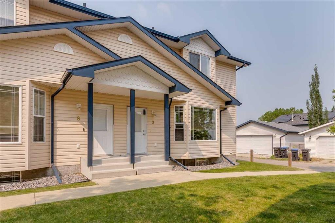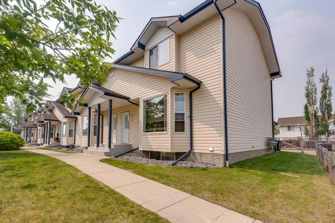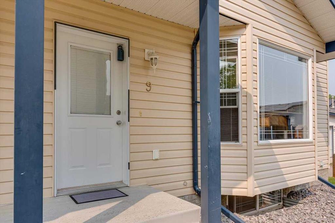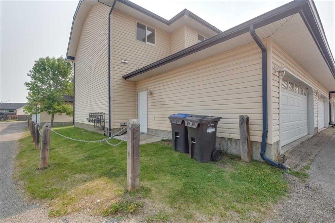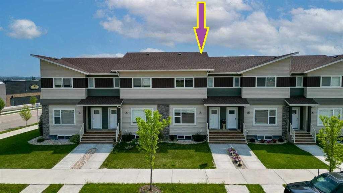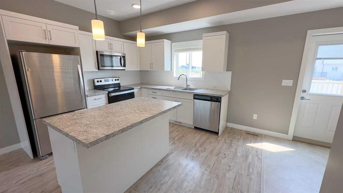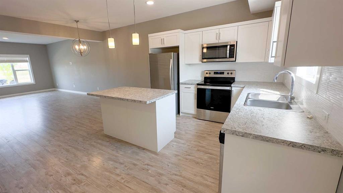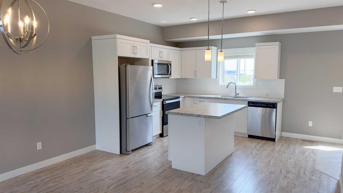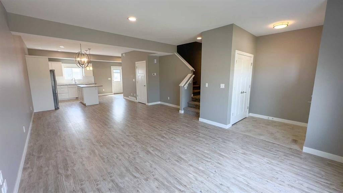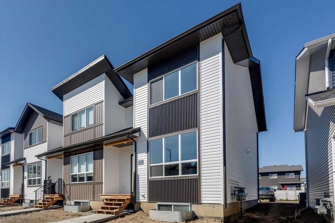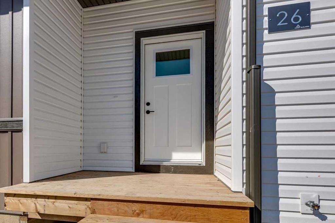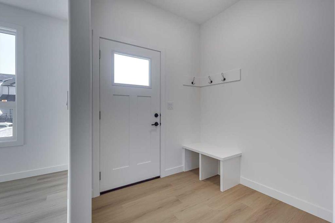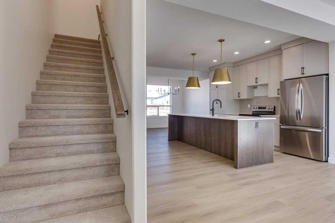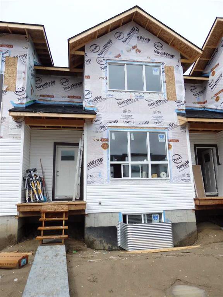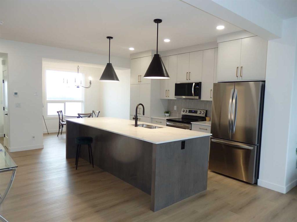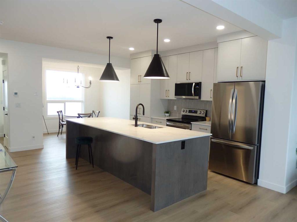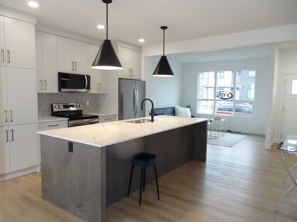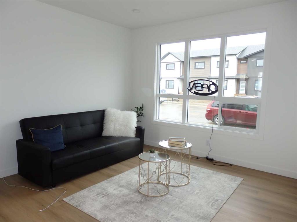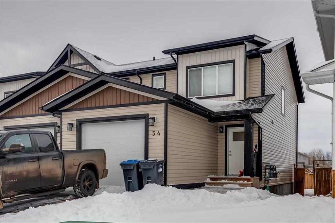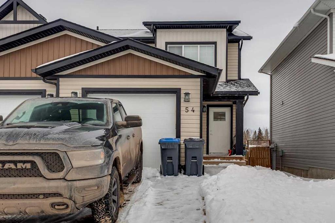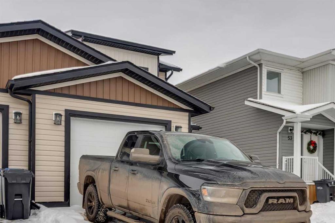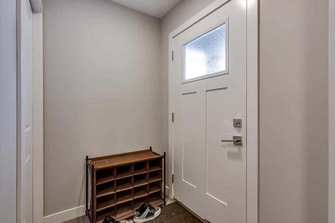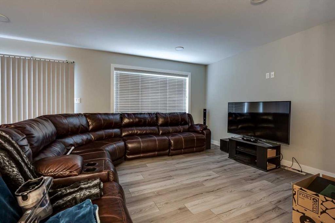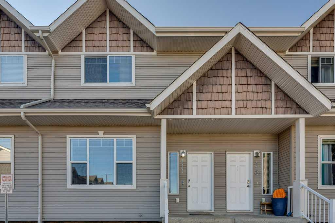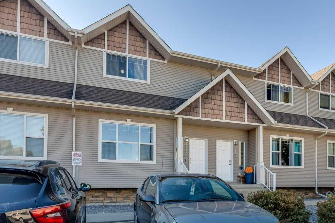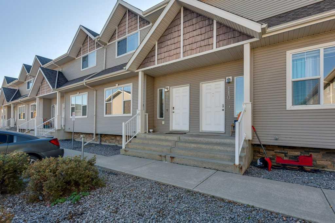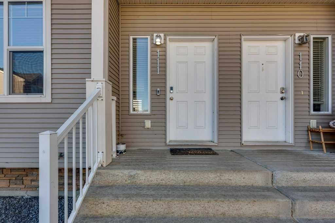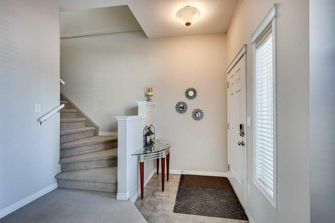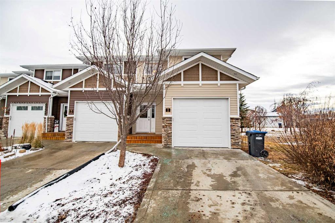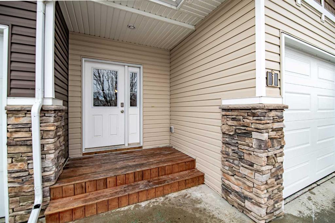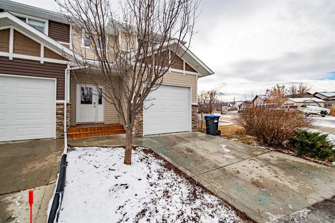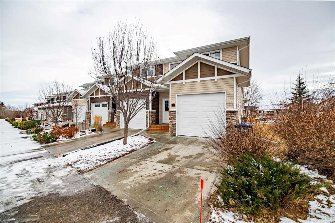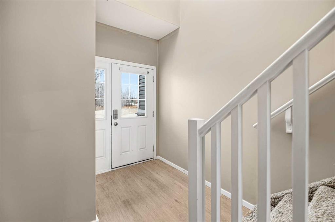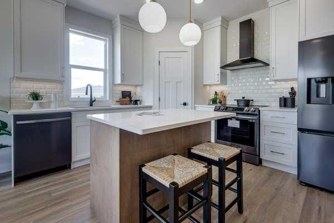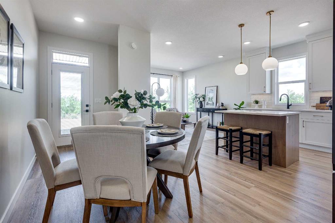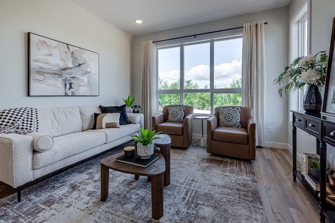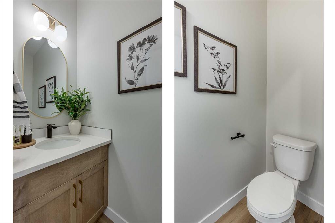9, 4603 Ryders Ridge Boulevard
Sylvan Lake T4S0G6
MLS® Number: A2276358
$ 327,900
3
BEDROOMS
2 + 1
BATHROOMS
1,378
SQUARE FEET
2010
YEAR BUILT
Welcome to this beautifully maintained end-unit townhouse in the lake community of Sylvan Lake, offering an ideal blend of comfort, functionality, and lifestyle. With 3 bedrooms, 2.5 bathrooms, an attached single garage, and a covered rear deck, this move-in-ready home is a fantastic opportunity for first-time buyers or savvy investors. The main floor features a bright, open-concept layout with durable laminate flooring, a spacious living area, and a well-designed kitchen that flows seamlessly into the dining space—perfect for everyday living or entertaining. Upstairs, you’ll find three generously sized bedrooms, including a primary suite with a walk-in closet and private 4-piece ensuite. Recent updates include fresh paint and brand-new carpet throughout, creating a clean, neutral palette ready for your personal touch. The unfinished basement offers excellent potential for future development, adding long-term value and flexibility. As an end unit, this home benefits from extra natural light and added privacy, along with a covered rear deck ideal for relaxing or BBQing year-round. All appliances are included, even the washer and dryer—just move in or rent out with ease. Located in Sylvan Lake, enjoy year-round recreation, beaches, walking paths, and amenities—all while owning an affordable, low-maintenance home. Whether you’re entering the market or expanding your investment portfolio, this property is a must-see.
| COMMUNITY | Ryders Ridge |
| PROPERTY TYPE | Row/Townhouse |
| BUILDING TYPE | Four Plex |
| STYLE | 2 Storey |
| YEAR BUILT | 2010 |
| SQUARE FOOTAGE | 1,378 |
| BEDROOMS | 3 |
| BATHROOMS | 3.00 |
| BASEMENT | Full |
| AMENITIES | |
| APPLIANCES | Dishwasher, Electric Stove, Microwave Hood Fan, Refrigerator, Washer/Dryer |
| COOLING | None |
| FIREPLACE | N/A |
| FLOORING | Carpet, Laminate, Linoleum |
| HEATING | Forced Air, Natural Gas |
| LAUNDRY | In Basement |
| LOT FEATURES | Back Yard, Landscaped |
| PARKING | Single Garage Attached |
| RESTRICTIONS | Board Approval, Pet Restrictions or Board approval Required |
| ROOF | Asphalt Shingle |
| TITLE | Fee Simple |
| BROKER | RE/MAX real estate central alberta |
| ROOMS | DIMENSIONS (m) | LEVEL |
|---|---|---|
| Kitchen | 9`8" x 9`8" | Main |
| Dining Room | 8`11" x 8`4" | Main |
| Living Room | 13`1" x 12`2" | Main |
| 2pc Bathroom | Main | |
| Bedroom - Primary | 13`6" x 12`7" | Second |
| Walk-In Closet | 5`10" x 4`2" | Second |
| 4pc Ensuite bath | Second | |
| Bedroom | 10`5" x 9`11" | Second |
| 4pc Bathroom | Second | |
| Bedroom | 10`4" x 9`10" | Second |

