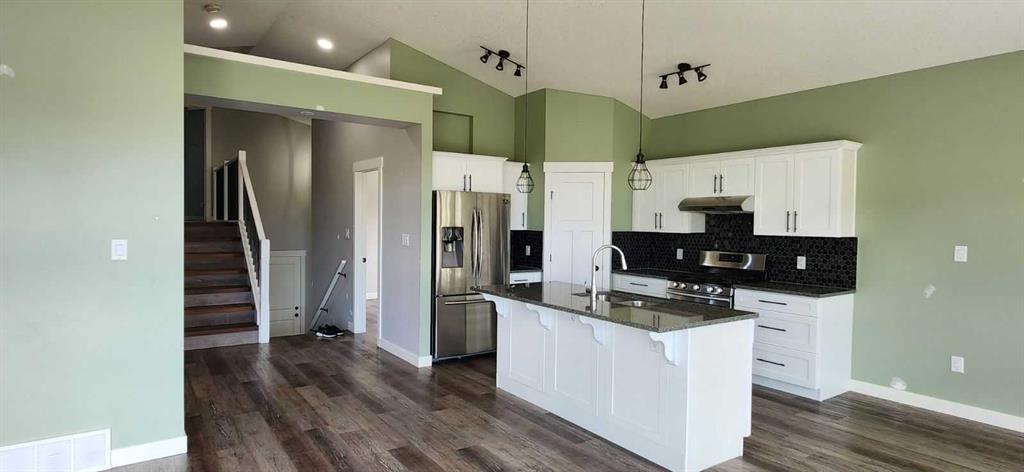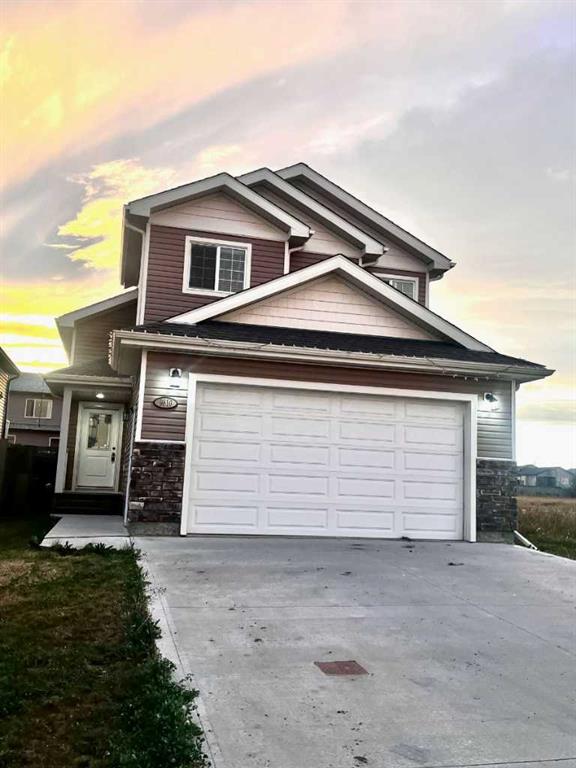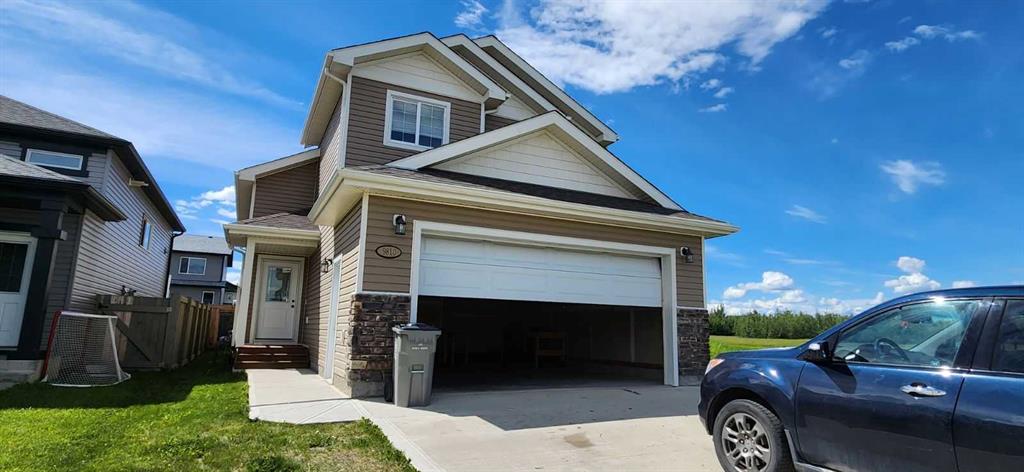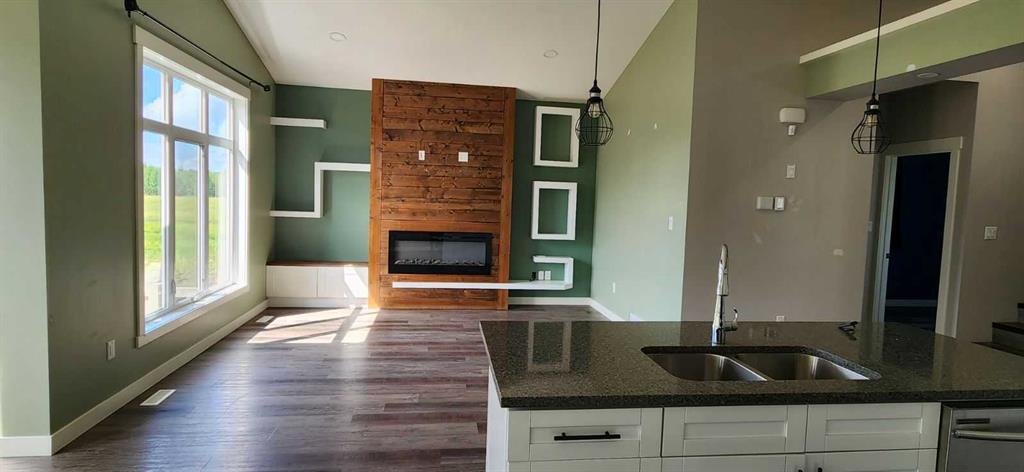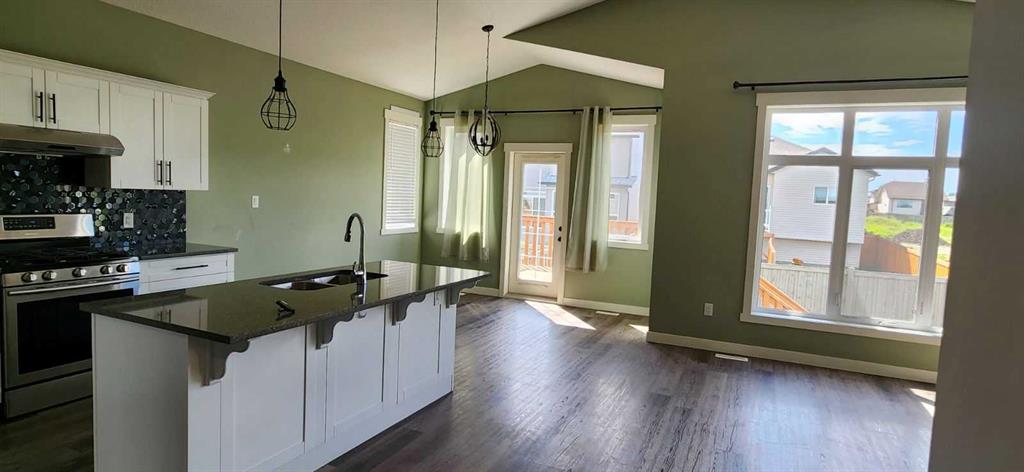8938 107A Avenue
Grande Prairie T8X1J8
MLS® Number: A2266253
$ 419,900
5
BEDROOMS
3 + 0
BATHROOMS
1,174
SQUARE FEET
1994
YEAR BUILT
Welcome to this beautifully kept 5-bedroom, 3-bathroom Bi-level House in Crystal Heights.The home has seen several recent improvements, including fresh paint, a newer stove (2023), updated kitchen flooring, new toilet seats in the upstairs bathrooms, a new standing shower in the ensuite, new vanities in both upstairs bathrooms, and new closet doors. These updates give the home a clean and move-in ready feel.The main floor is bright and welcoming with a large south-facing window that brings in tons of natural light. The kitchen offers plenty of cabinet space and opens directly onto the back deck — perfect for BBQs and family time. The primary bedroom features a full ensuite and walk-in closet, and two more bedrooms plus a full bathroom complete the main level.The lower level is ideal for extra living space, with two large bedrooms, a 4-piece bathroom with, a big family room for movie nights or entertaining, and a dedicated laundry area.Step outside to a fully fenced yard that backs onto a green easement — offering privacy and a safe play space for kids and pets. The attached double garage gives direct access to the home, and there’s an additional shed for storage.Location couldn’t be better — close to schools, walking trails and shopping. This is a well-maintained family home with comfort, updates, and a prime location — a solid choice in Crystal Heights. Call your Favourite realtor today to schedule a viewing!
| COMMUNITY | Crystal Heights. |
| PROPERTY TYPE | Detached |
| BUILDING TYPE | House |
| STYLE | Bi-Level |
| YEAR BUILT | 1994 |
| SQUARE FOOTAGE | 1,174 |
| BEDROOMS | 5 |
| BATHROOMS | 3.00 |
| BASEMENT | Finished, Full |
| AMENITIES | |
| APPLIANCES | Dishwasher, Dryer, Electric Stove, Refrigerator, Washer |
| COOLING | None |
| FIREPLACE | N/A |
| FLOORING | Vinyl |
| HEATING | Forced Air, Natural Gas |
| LAUNDRY | In Basement |
| LOT FEATURES | Back Yard, City Lot, Front Yard, Interior Lot, Landscaped |
| PARKING | Double Garage Attached |
| RESTRICTIONS | None Known |
| ROOF | Asphalt Shingle |
| TITLE | Fee Simple |
| BROKER | RE/MAX Grande Prairie |
| ROOMS | DIMENSIONS (m) | LEVEL |
|---|---|---|
| Bedroom | 16`6" x 11`5" | Basement |
| Bedroom | 13`5" x 8`3" | Basement |
| 3pc Bathroom | 8`2" x 4`11" | Basement |
| Family Room | 29`8" x 13`9" | Basement |
| Laundry | 7`1" x 4`6" | Basement |
| Bedroom - Primary | 14`2" x 11`4" | Main |
| 3pc Ensuite bath | 6`10" x 5`6" | Main |
| Walk-In Closet | 5`6" x 3`11" | Main |
| 3pc Bathroom | 7`3" x 5`11" | Main |
| Bedroom | 8`3" x 11`2" | Main |
| Bedroom | 10`5" x 8`2" | Main |

