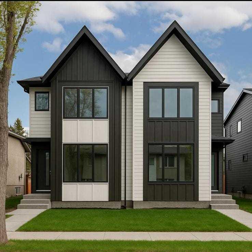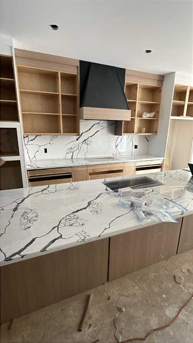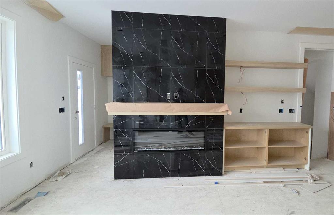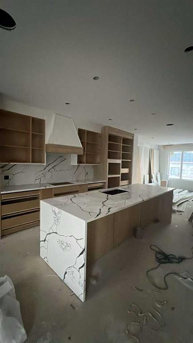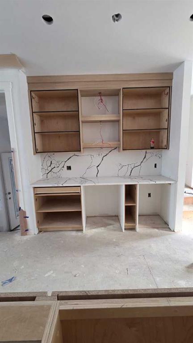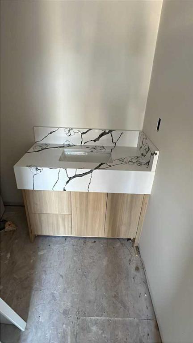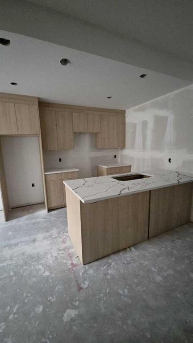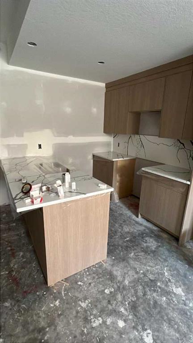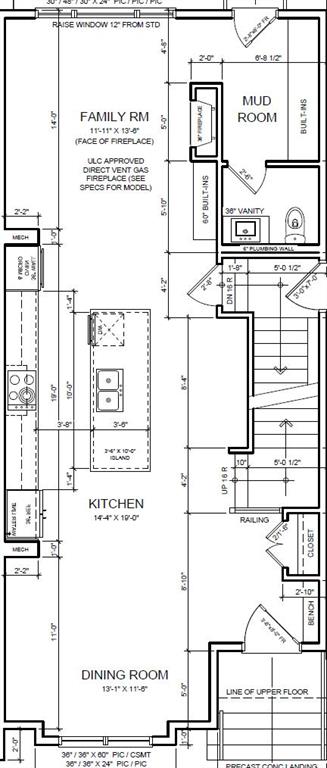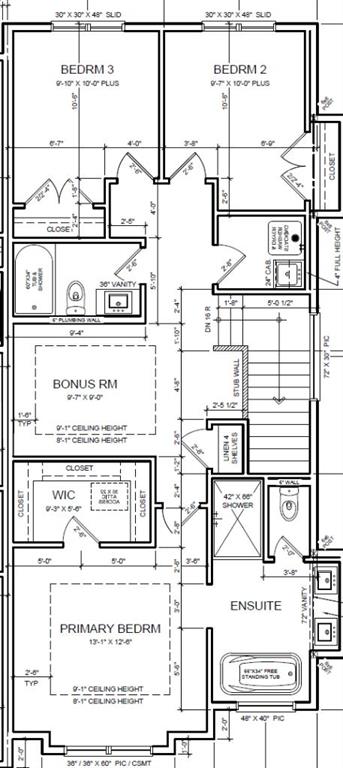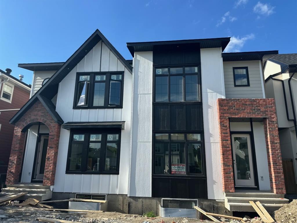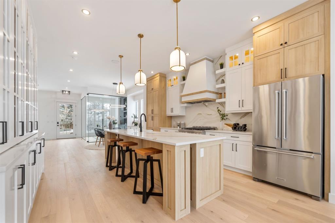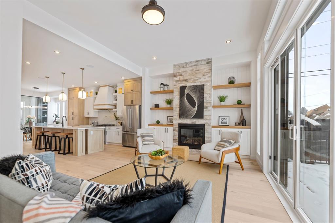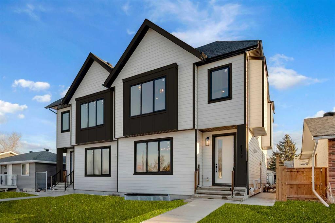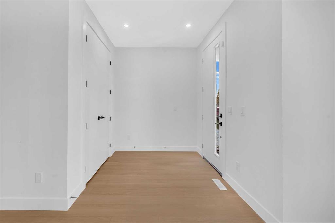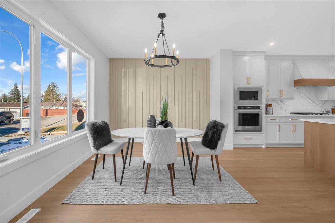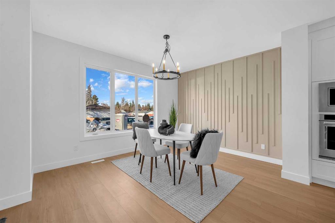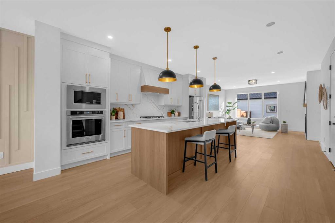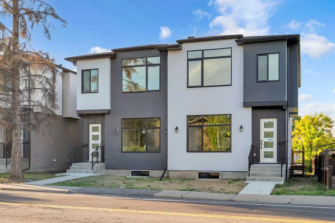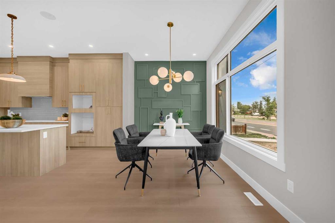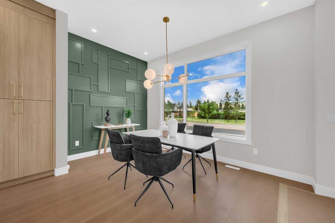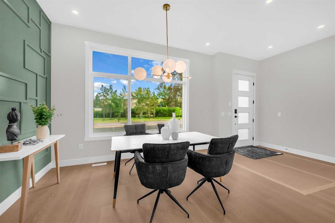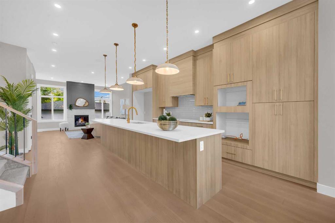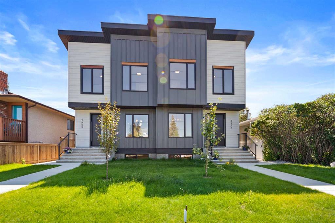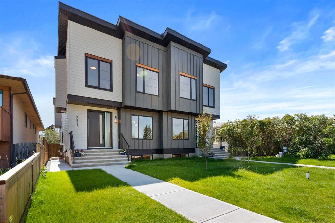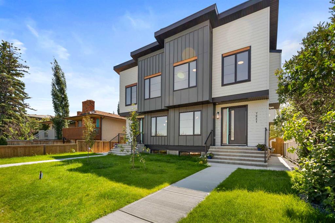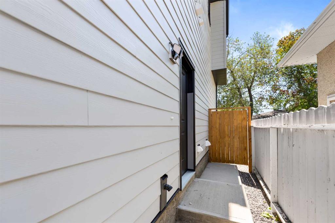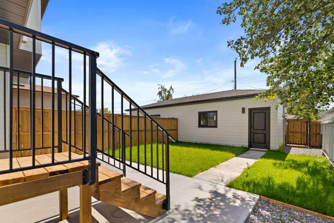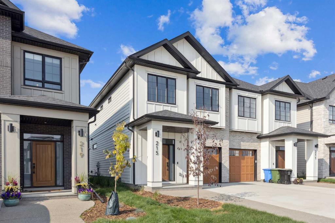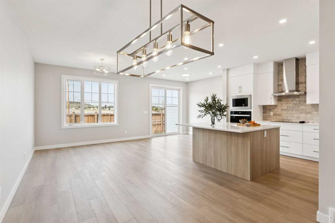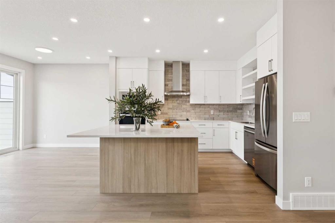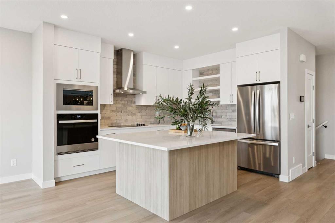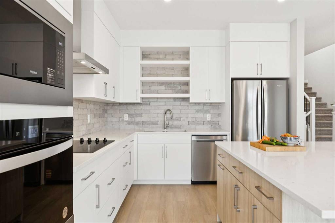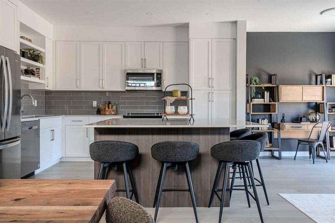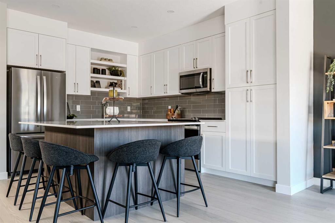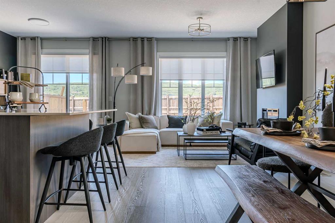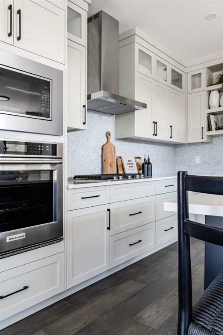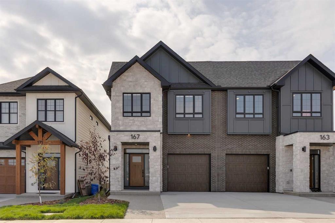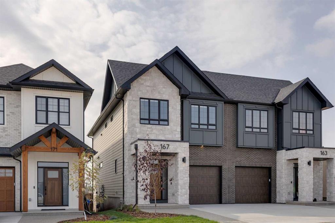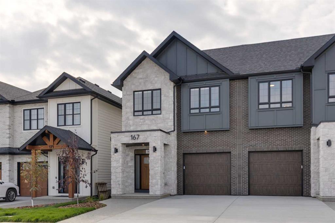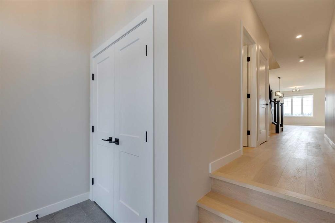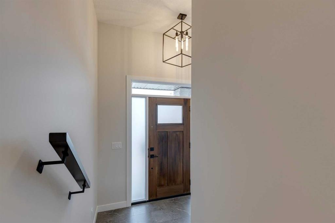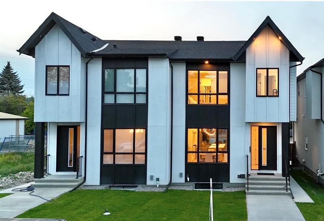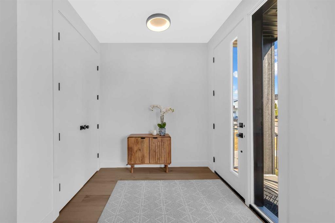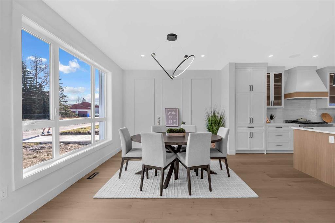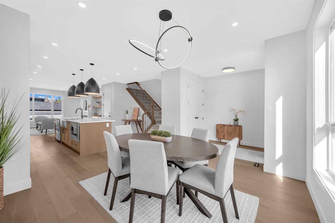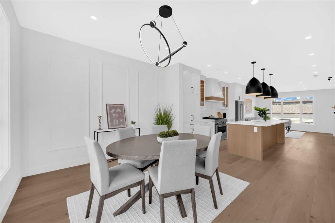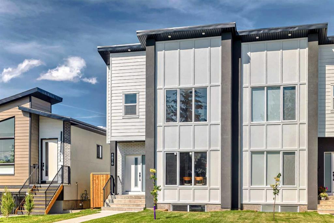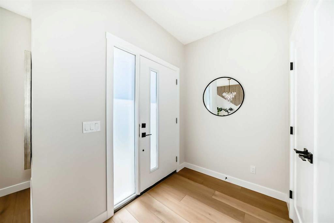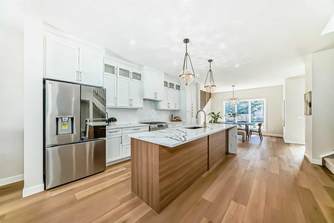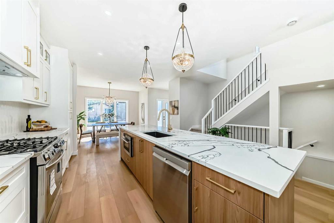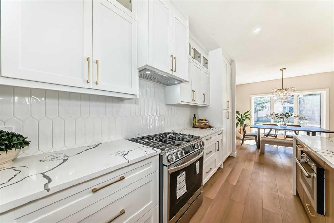8716 34 Avenue
Calgary T3B 1R7
MLS® Number: A2259265
$ 939,000
5
BEDROOMS
3 + 1
BATHROOMS
1,982
SQUARE FEET
2025
YEAR BUILT
Discover the epitome of modern living in this impeccably located home! Nestled on a quiet street, steps from Bowness Park and next to a school, this 5-bedroom, 3.5-bath residence offers over 2700 sqft of luxury. The home showcases countless upgrades, including a CUSTOM UPGRADED QUARTZ BACKSPLASH throughout. The gourmet kitchen features a stainless steel KitchenAid package with built-in wall oven & microwave, double-door fridge with waterline, dishwasher, custom canopy hood fan, plus a large island with custom slat design and quartz waterfall, pantry, pull-outs, quartz counters, under-cabinet lighting, and custom cabinetry. The main floor also includes a formal dining area, living room with custom built-ins & fireplace, and a designer mudroom with bench & storage. Upstairs, you’ll find two spacious bedrooms, a laundry room with sink, a full bath, a bonus room with 10ft tray ceiling, and a luxurious master retreat with 10ft tray ceiling, a vast custom walk-in closet, and a spa-inspired ensuite featuring a freestanding tub, double vanity, and custom-tiled shower. The fully developed LEGAL basement suite offers spacious open-concept living with a bright living room enhanced by a large window, a dining area, and a custom kitchen complete with quartz backsplash, microwave hoodfan, breakfast bar, and ample counter space. It also features two large bedrooms, stacked laundry, and a full bathroom with a tiled surround shower. Exterior highlights include custom concrete steps, walkways, and patio, full landscaping, new fencing, BBQ gasline, and a private backyard area designed for basement tenants to enjoy. Additional features: 9ft ceilings on all levels, 8ft doors, flat painted ceilings (main & upper), knockdown basement ceilings, smart home wiring, upgraded lighting, custom faucets, central vac rough-in, AC rough-in, and CAT 5 wiring. A true blend of craftsmanship and intelligent design, this home is a must-see. Don’t miss this opportunity—next door unit 8718 is also available!
| COMMUNITY | Bowness |
| PROPERTY TYPE | Semi Detached (Half Duplex) |
| BUILDING TYPE | Duplex |
| STYLE | 2 Storey, Side by Side |
| YEAR BUILT | 2025 |
| SQUARE FOOTAGE | 1,982 |
| BEDROOMS | 5 |
| BATHROOMS | 4.00 |
| BASEMENT | Separate/Exterior Entry, Finished, Full, Suite |
| AMENITIES | |
| APPLIANCES | Bar Fridge, Dishwasher, Dryer, Garage Control(s), Gas Cooktop, Microwave, Microwave Hood Fan, Range, Range Hood, Refrigerator, Washer, Washer/Dryer Stacked |
| COOLING | Rough-In |
| FIREPLACE | Electric, Living Room, Mantle, Tile |
| FLOORING | Carpet, Tile, Vinyl Plank |
| HEATING | High Efficiency, Forced Air, Humidity Control, Natural Gas |
| LAUNDRY | Lower Level, Multiple Locations, Upper Level |
| LOT FEATURES | Back Lane, Back Yard, City Lot |
| PARKING | Alley Access, Double Garage Detached, On Street, Oversized |
| RESTRICTIONS | Utility Right Of Way |
| ROOF | Asphalt Shingle |
| TITLE | Fee Simple |
| BROKER | Century 21 Bravo Realty |
| ROOMS | DIMENSIONS (m) | LEVEL |
|---|---|---|
| Bedroom | 9`4" x 12`0" | Basement |
| Bedroom | 9`5" x 9`7" | Basement |
| Kitchen | 15`3" x 19`2" | Basement |
| Living Room | 11`1" x 12`1" | Basement |
| Laundry | 3`3" x 3`0" | Basement |
| 3pc Ensuite bath | 10`8" x 5`8" | Lower |
| 2pc Bathroom | 5`10" x 6`8" | Main |
| Living Room | 11`11" x 13`6" | Main |
| Kitchen | 14`4" x 19`0" | Main |
| Mud Room | 6`2" x 9`2" | Main |
| Dining Room | 13`1" x 11`6" | Main |
| 6pc Ensuite bath | 16`2" x 7`0" | Second |
| 4pc Bathroom | 9`4" x 5`10" | Second |
| Bedroom - Primary | 13`1" x 12`6" | Upper |
| Walk-In Closet | 9`3" x 5`6" | Upper |
| Bedroom | 9`7" x 10`0" | Upper |
| Bedroom | 9`10" x 10`0" | Upper |
| Bonus Room | 9`7" x 9`0" | Upper |
| Laundry | 6`3" x 4`10" | Upper |

