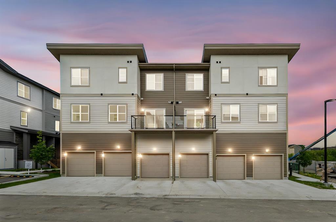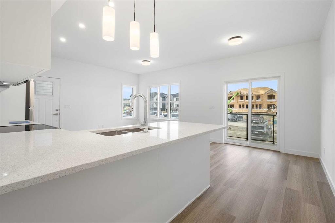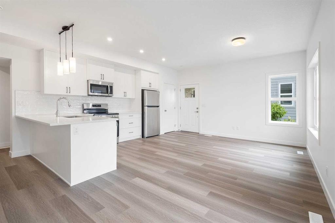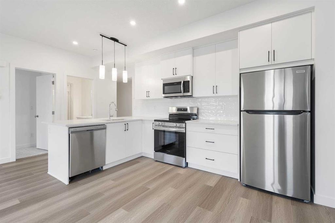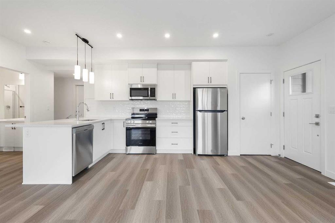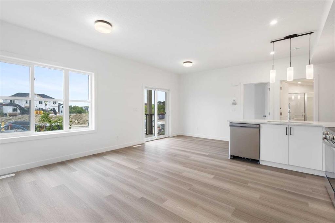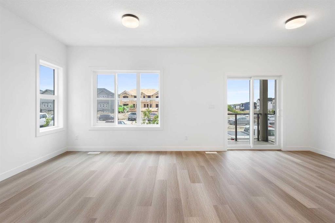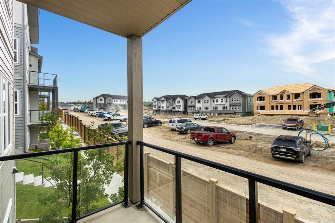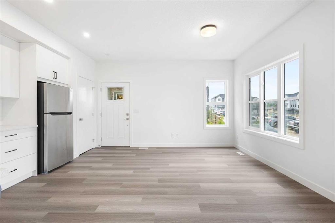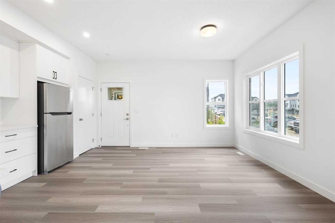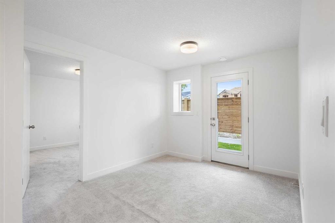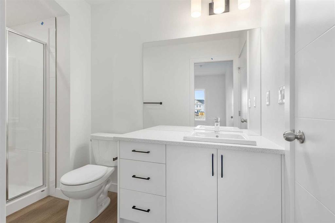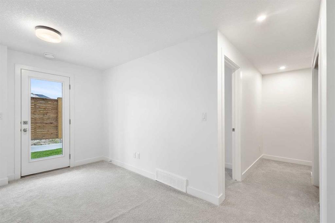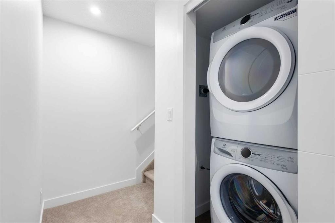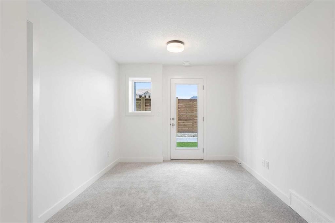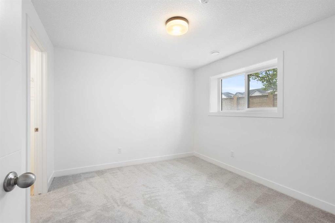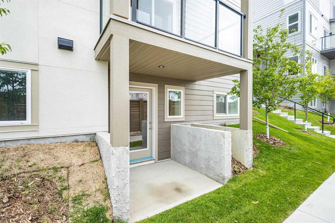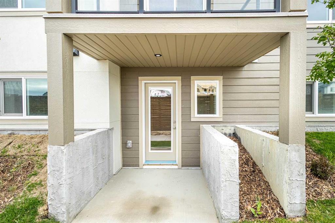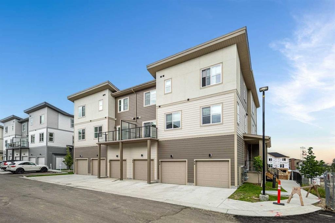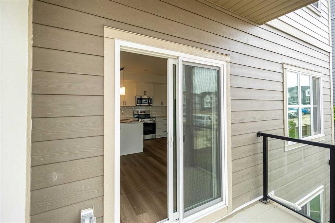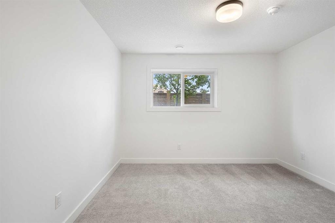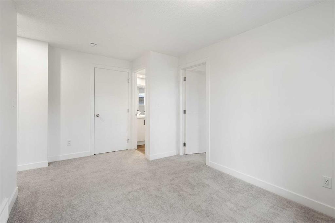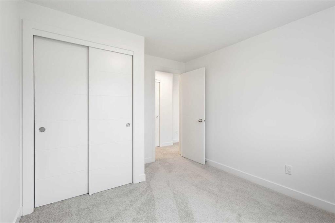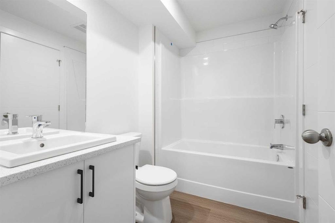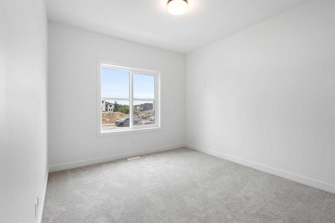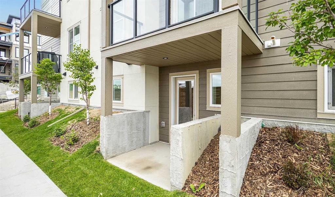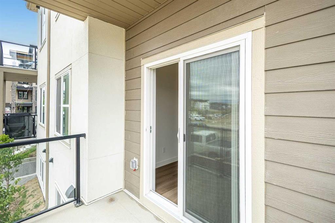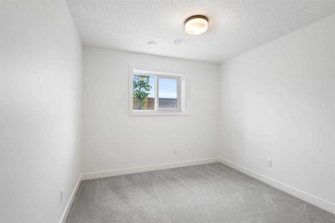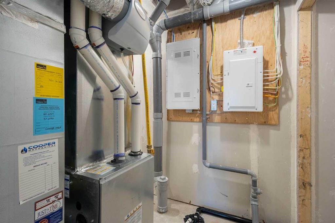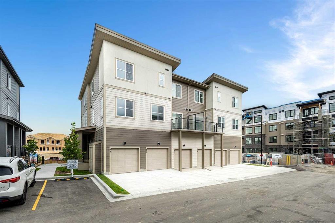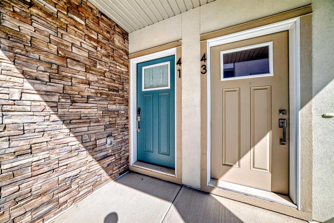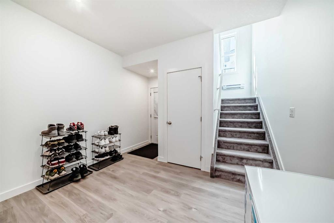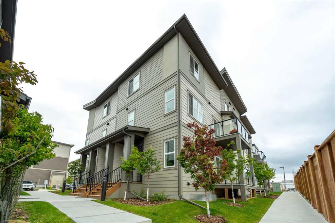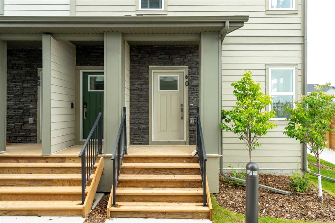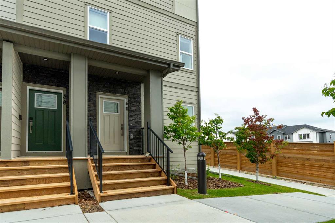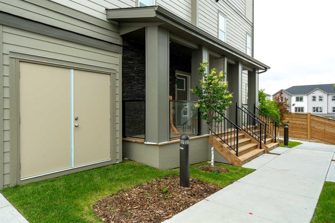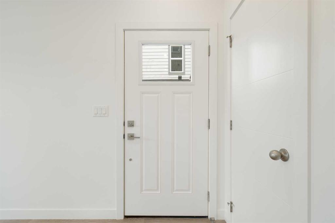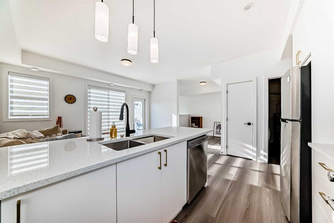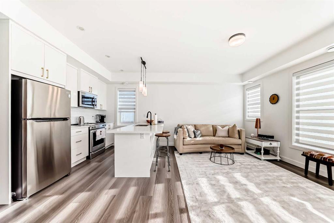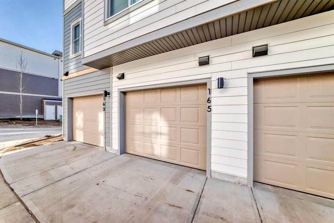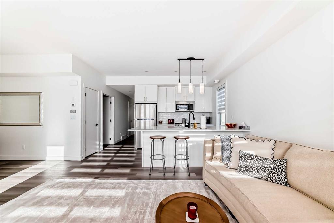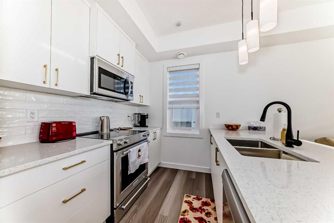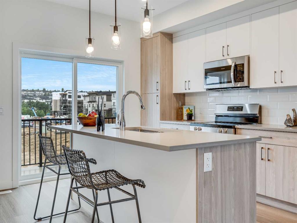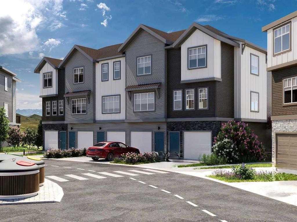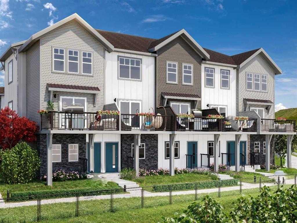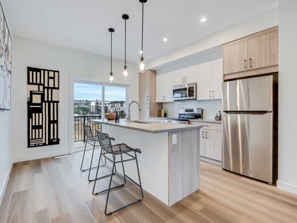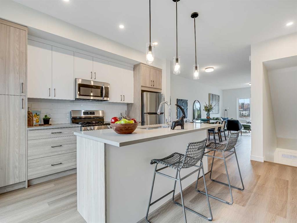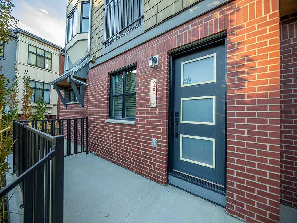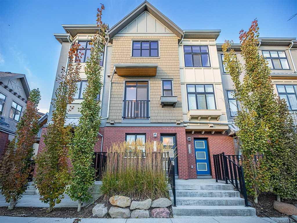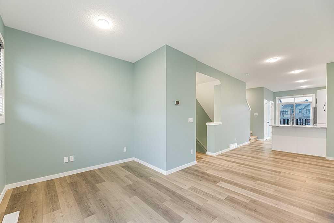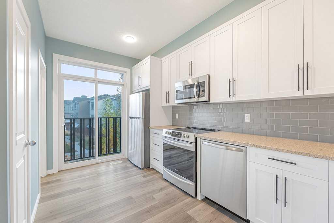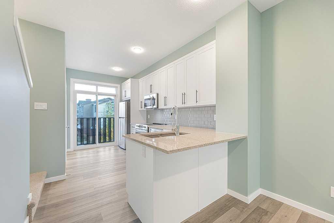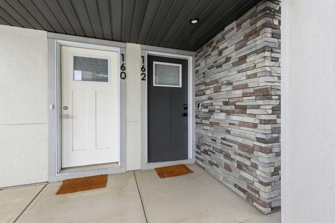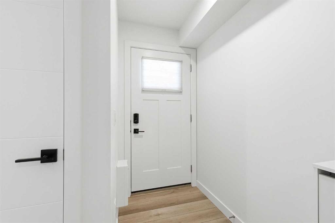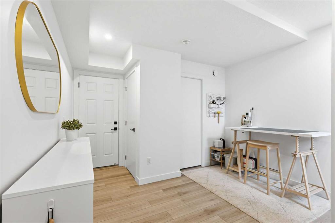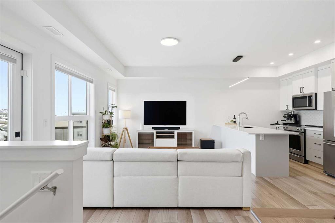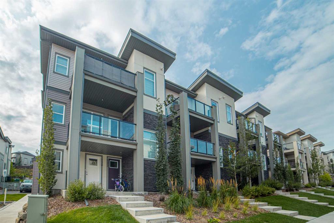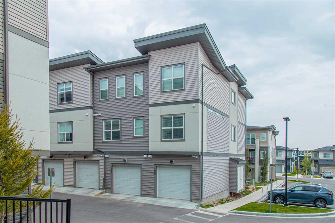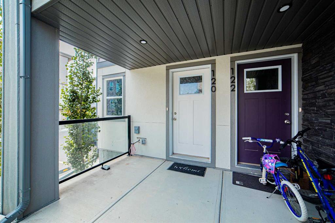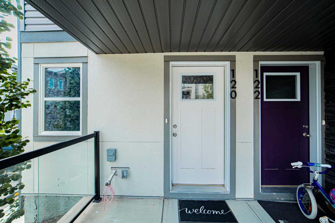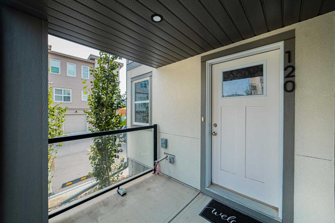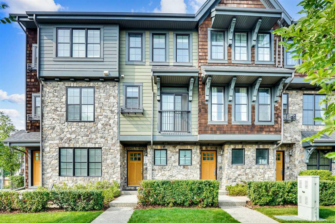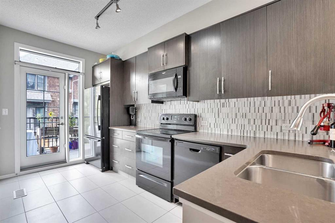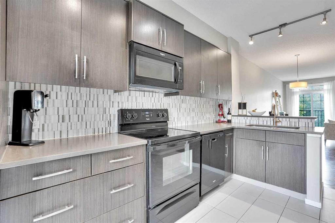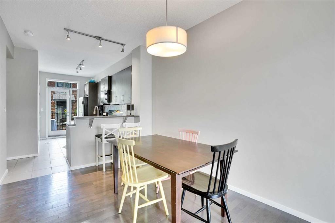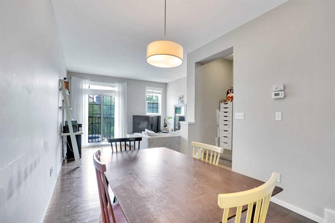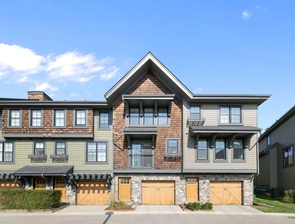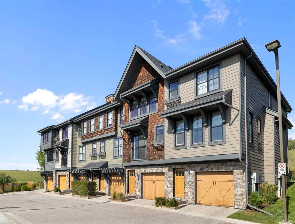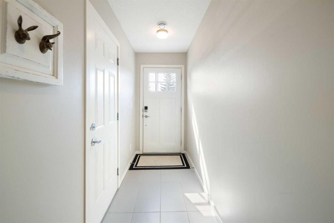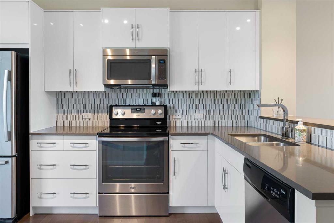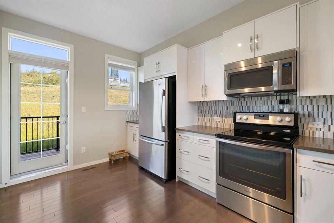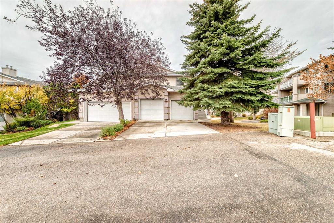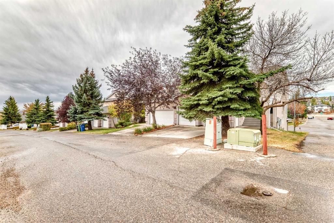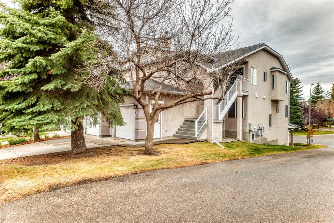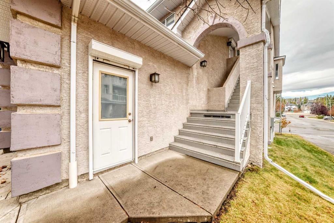86, 2117 81 Street SW
Calgary T3H3V8
MLS® Number: A2244385
$ 539,000
3
BEDROOMS
2 + 0
BATHROOMS
1,293
SQUARE FEET
2025
YEAR BUILT
A Major Price Deduction! Immediate Occupancy! This Stunning Bungalow-style 3 bedrooms & 2 baths townhome with finished walk-out basement is perfect for those seeking comfort, style, and convenience. Open-concept Layout: Seamlessly connected living and dining areas with expansive windows that fill the space with natural light. Modern Kitchen: Equipped with stainless steel appliances, quartz countertops, elegant finished cabinets, and backsplash. Luxury LVP flooring throughout the main living areas, and soft carpeting in the bedrooms for added comfort. Enjoy a generous primary bedroom complete with a stand-up shower! An additional 2 bedrooms and a family room in the walk-out basement. Step outside to your private patio, perfect for relaxing or hosting outdoor gatherings. Attached garage plus an additional driveway space - park 2 vehicles with ease. Live in one of the most desirable neighborhoods, with access to excellent schools, amenities, and an environmental reserve park.
| COMMUNITY | Springbank Hill |
| PROPERTY TYPE | Row/Townhouse |
| BUILDING TYPE | Five Plus |
| STYLE | Stacked Townhouse |
| YEAR BUILT | 2025 |
| SQUARE FOOTAGE | 1,293 |
| BEDROOMS | 3 |
| BATHROOMS | 2.00 |
| BASEMENT | Full |
| AMENITIES | |
| APPLIANCES | Dishwasher, Electric Stove, Garage Control(s), Humidifier, Microwave Hood Fan, Refrigerator, Washer/Dryer Stacked |
| COOLING | None |
| FIREPLACE | N/A |
| FLOORING | Carpet, Ceramic Tile, Vinyl Plank |
| HEATING | High Efficiency, Forced Air, Natural Gas |
| LAUNDRY | In Unit |
| LOT FEATURES | Landscaped, Low Maintenance Landscape, Street Lighting |
| PARKING | Driveway, Oversized, Single Garage Attached |
| RESTRICTIONS | Condo/Strata Approval, Pets Allowed |
| ROOF | Asphalt Shingle |
| TITLE | Fee Simple |
| BROKER | CIR Realty |
| ROOMS | DIMENSIONS (m) | LEVEL |
|---|---|---|
| Bedroom | 11`4" x 9`7" | Basement |
| Bedroom | 11`0" x 10`4" | Basement |
| Walk-In Closet | 5`7" x 4`10" | Basement |
| 4pc Bathroom | 5`8" x 8`4" | Basement |
| Laundry | 6`11" x 3`1" | Basement |
| Game Room | 10`3" x 9`4" | Basement |
| Furnace/Utility Room | 26`6" x 5`10" | Basement |
| 3pc Bathroom | 10`6" x 5`0" | Main |
| Living Room | 12`7" x 10`6" | Main |
| Kitchen | 13`0" x 7`4" | Main |
| Dining Room | 8`9" x 8`2" | Main |
| Foyer | 4`0" x 3`9" | Main |
| Bedroom - Primary | 13`6" x 10`6" | Main |

