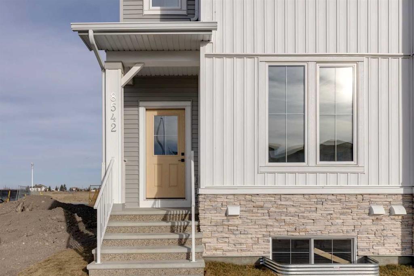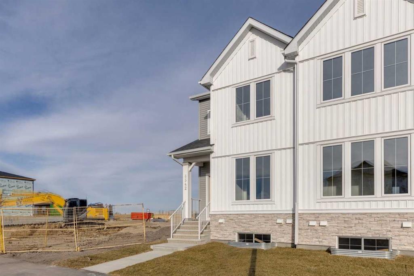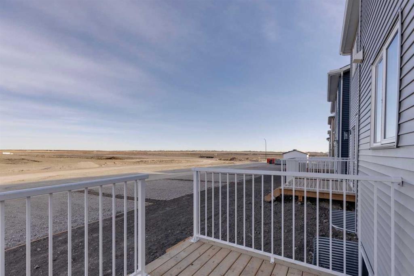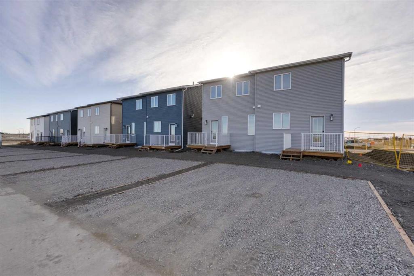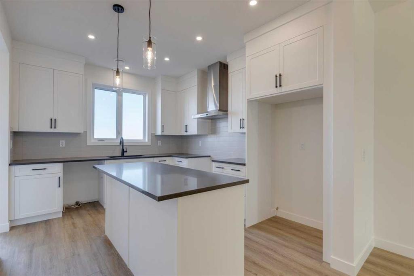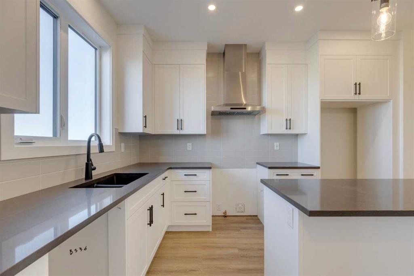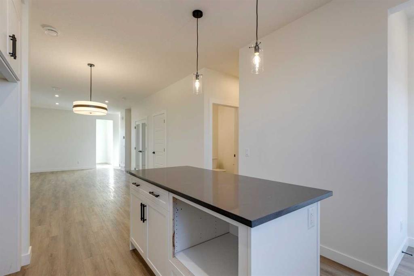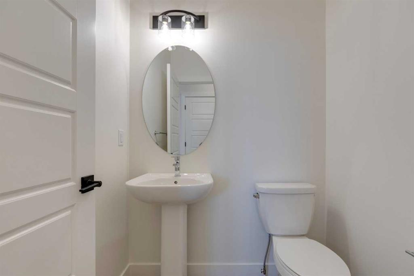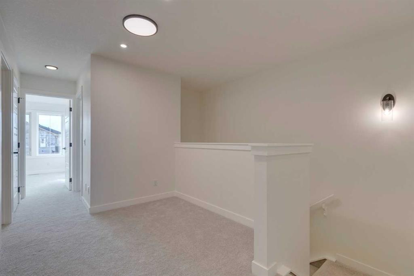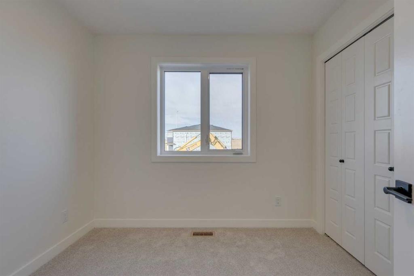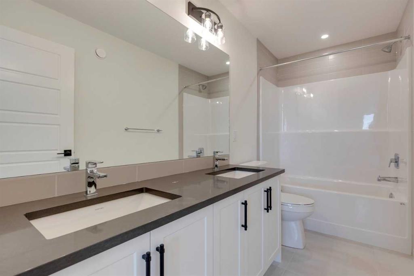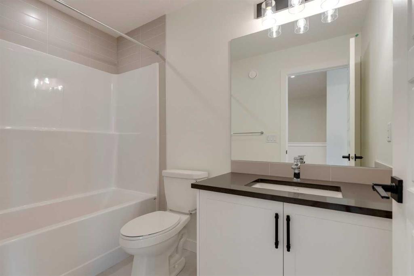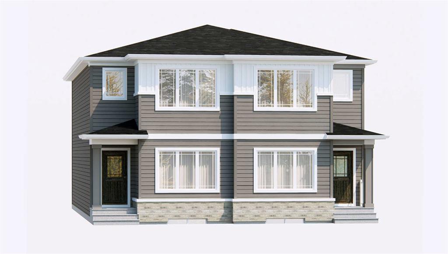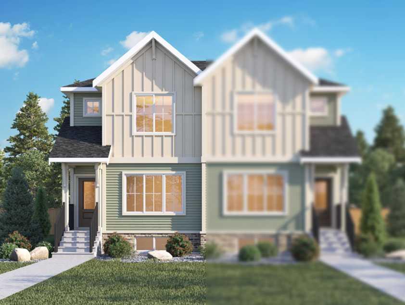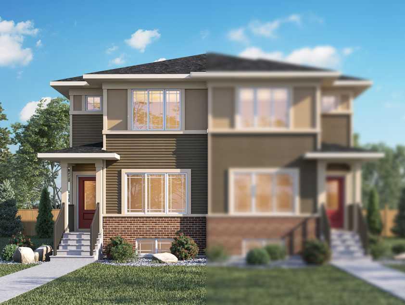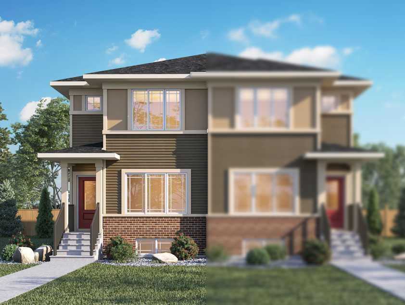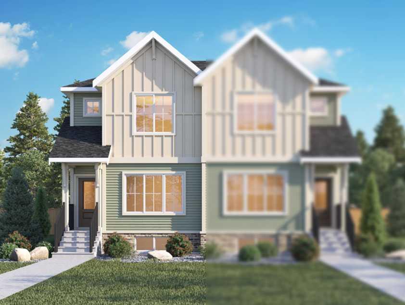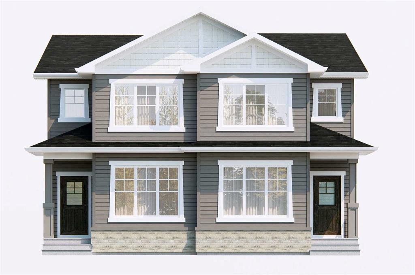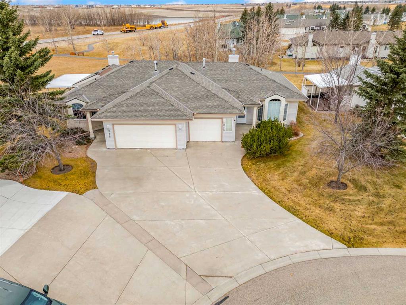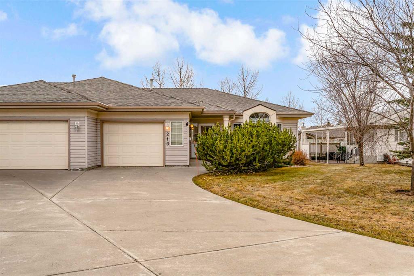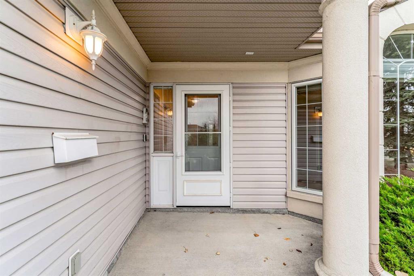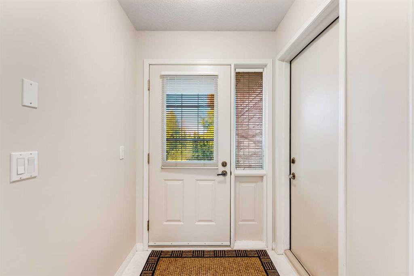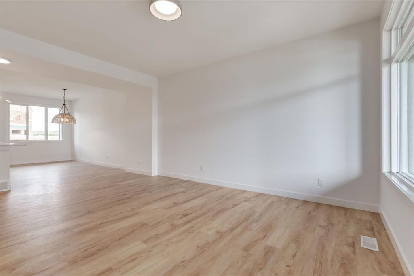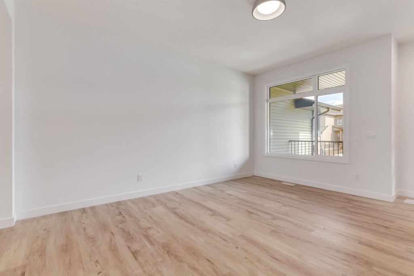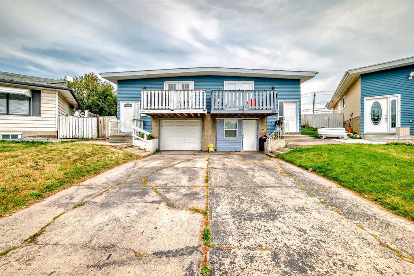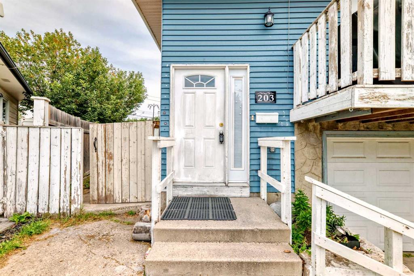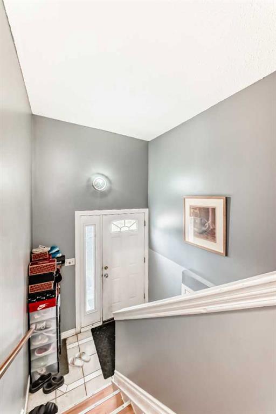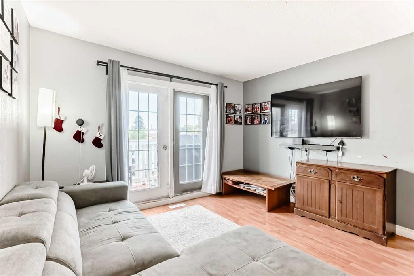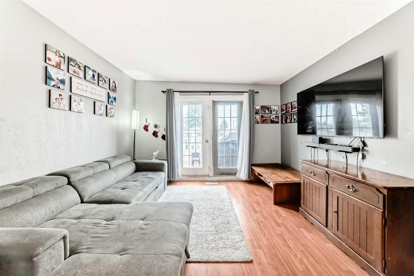8546 Huxbury Drive NE
Calgary T2A4Y1
MLS® Number: A2247764
$ 573,800
3
BEDROOMS
3 + 0
BATHROOMS
1,737
SQUARE FEET
2025
YEAR BUILT
Introducing the Annex by Broadview Homes – a modern 3-bedroom, 3-bathroom duplex located in Huxley, one of the city's newest and most exciting communities. This open-concept home offers a spacious and functional layout, highlighted by a large corner kitchen with generous counter space and stylish, above-industry standard finishes throughout. Upstairs, you’ll find three well-sized bedrooms including a private primary bedroom with a walk-in closet and ensuite. The basement comes with a rough-in, including plumbing, offering future potential development. Tentative possession this winter – this is your opportunity to own a brand-new home in a vibrant new neighbourhood! Photos are representative.
| COMMUNITY | |
| PROPERTY TYPE | Semi Detached (Half Duplex) |
| BUILDING TYPE | Duplex |
| STYLE | 2 Storey, Side by Side |
| YEAR BUILT | 2025 |
| SQUARE FOOTAGE | 1,737 |
| BEDROOMS | 3 |
| BATHROOMS | 3.00 |
| BASEMENT | Full |
| AMENITIES | |
| APPLIANCES | Dishwasher, Gas Range, Microwave, Range Hood, Refrigerator |
| COOLING | None |
| FIREPLACE | N/A |
| FLOORING | Carpet, Ceramic Tile, Vinyl Plank |
| HEATING | Forced Air |
| LAUNDRY | Upper Level |
| LOT FEATURES | Level |
| PARKING | Parking Pad |
| RESTRICTIONS | Restrictive Covenant |
| ROOF | Asphalt Shingle |
| TITLE | Fee Simple |
| BROKER | Bode Platform Inc. |
| ROOMS | DIMENSIONS (m) | LEVEL |
|---|---|---|
| Nook | 11`2" x 8`0" | Main |
| Great Room | 10`8" x 16`7" | Main |
| Office | 11`4" x 9`0" | Main |
| 4pc Bathroom | 0`0" x 0`0" | Main |
| 4pc Ensuite bath | 0`0" x 0`0" | Upper |
| 4pc Bathroom | 0`0" x 0`0" | Upper |
| Bedroom - Primary | 11`4" x 13`10" | Upper |
| Bedroom | 8`4" x 10`2" | Upper |
| Bedroom | 8`4" x 11`6" | Upper |
| Loft | 13`2" x 10`4" | Upper |


